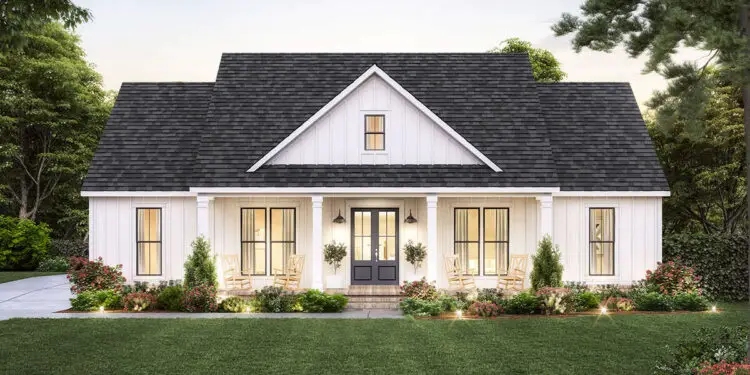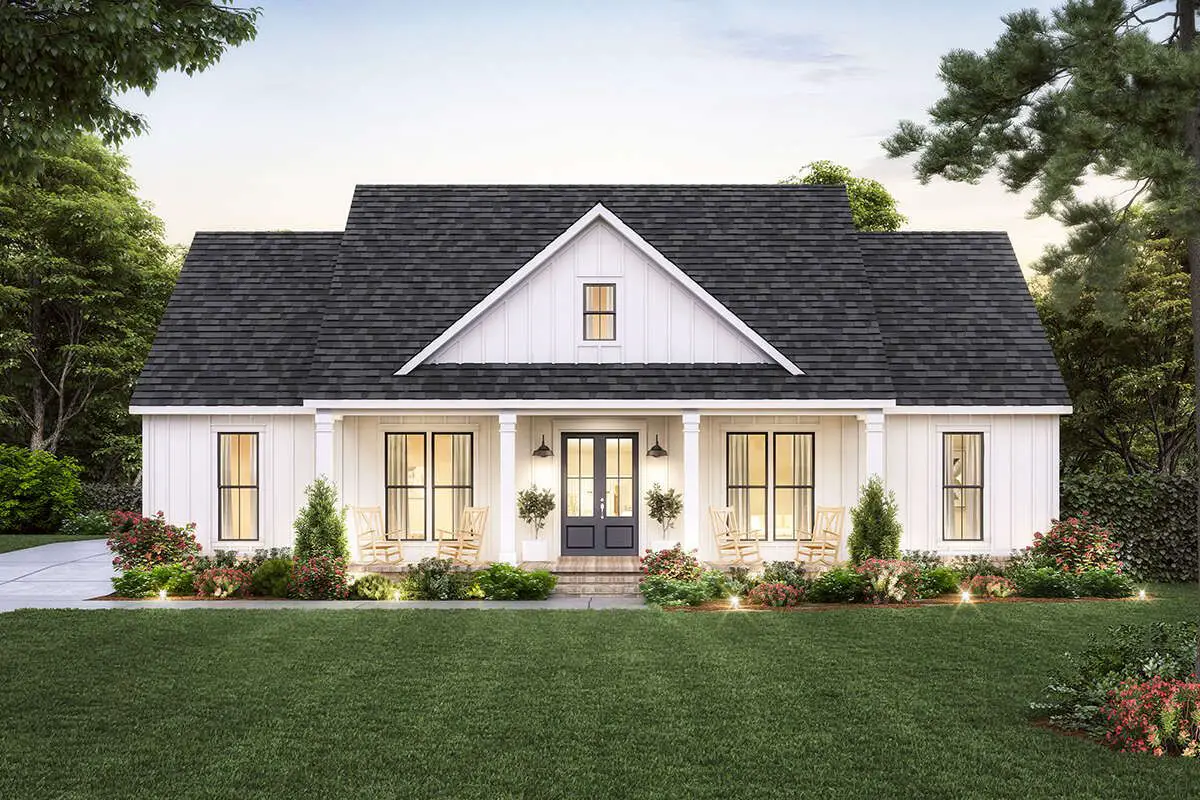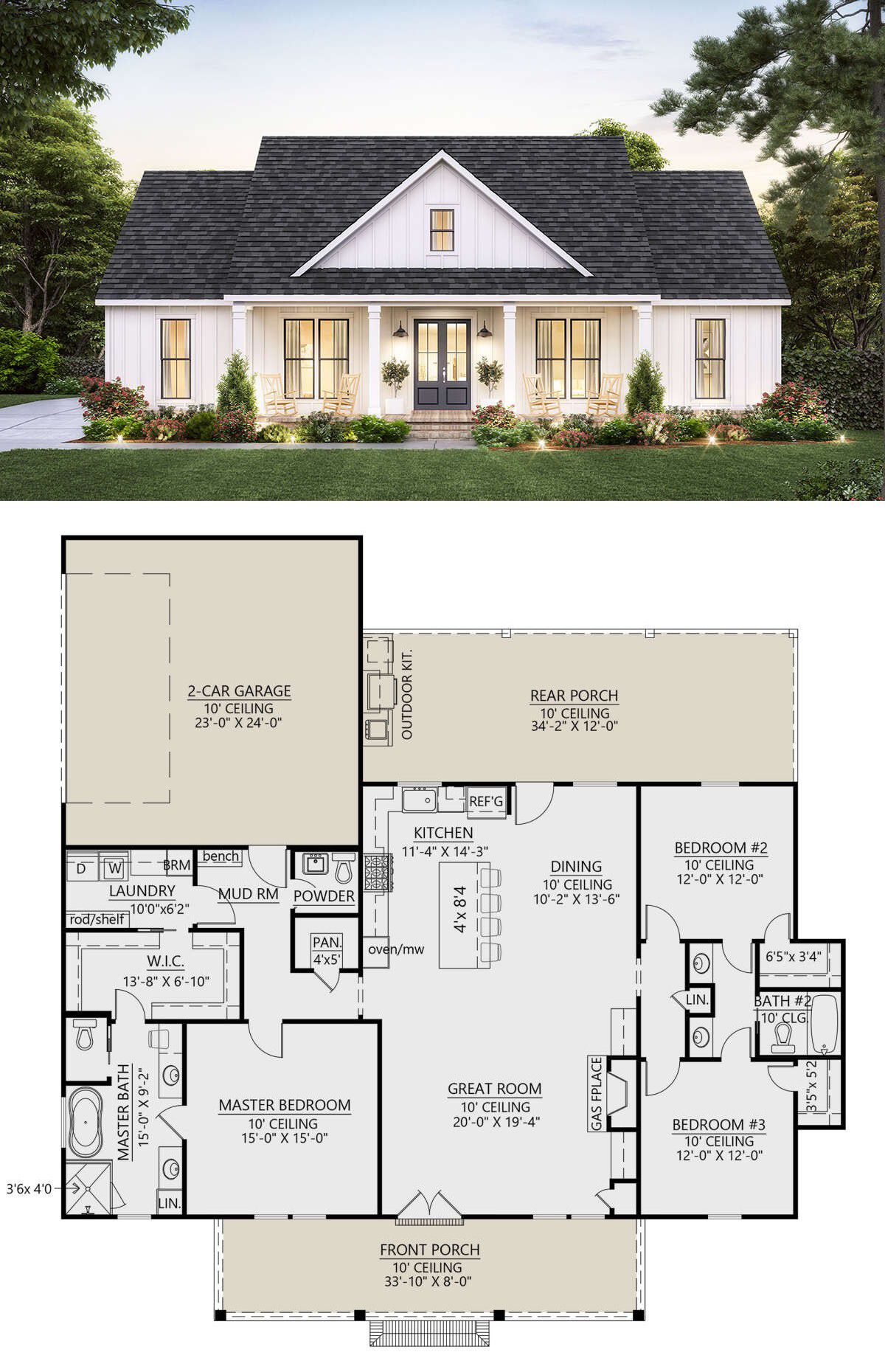If you’re after modern farmhouse style without going enormous, this design nails it. With approximately 1,924 sq ft of living space, it features 3 bedrooms, 2 full bathrooms and a convenient half bath.
The plan provides stylish curb appeal and smart interior flow for everyday living.
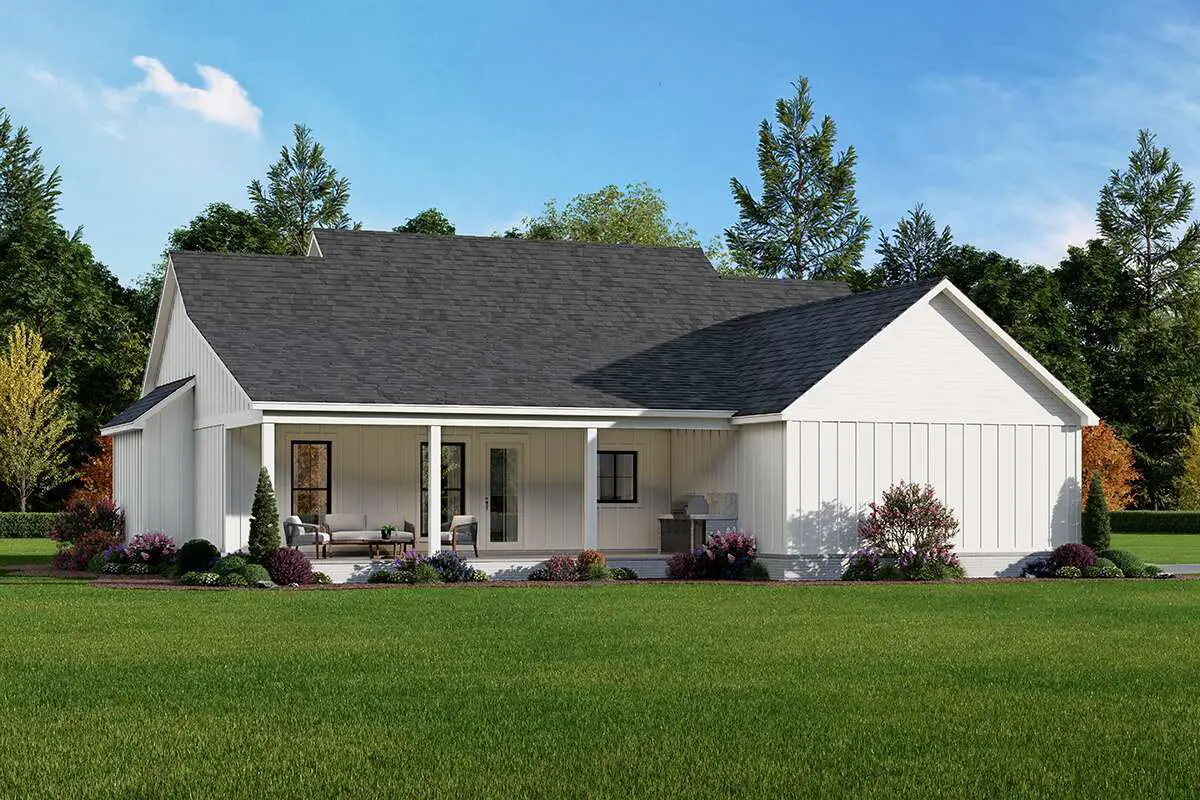
Charming Exterior & Welcoming Porch
The façade brings clean lines and modern farmhouse charm—board-and-batten siding, a covered front porch, and a balanced roofline give instant character. The porch invites you in and sets the tone for comfortable living.
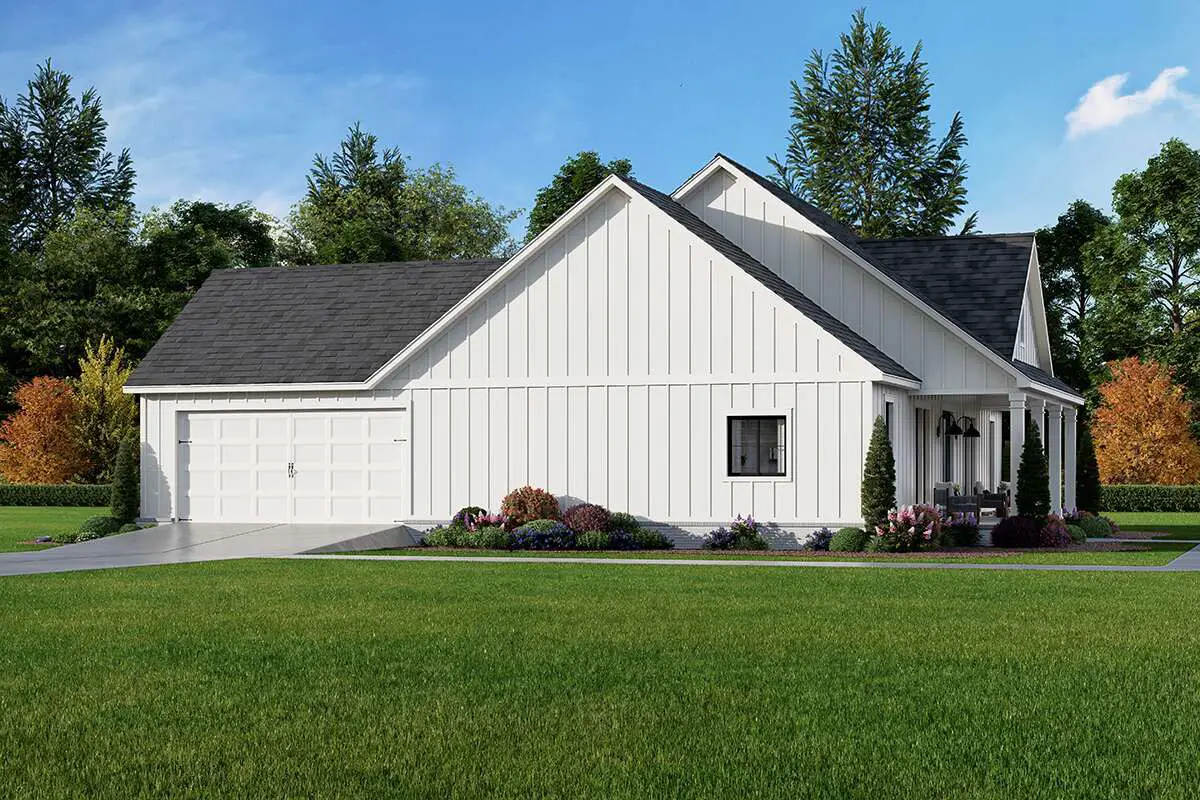
Open Living, Smart Layout
Inside, the living area connects the great room, dining, and kitchen in a way that feels spacious but not sprawling.
High ceilings and good sight-lines keep it light and livable. A mudroom near the garage entry helps keep clutter in check.
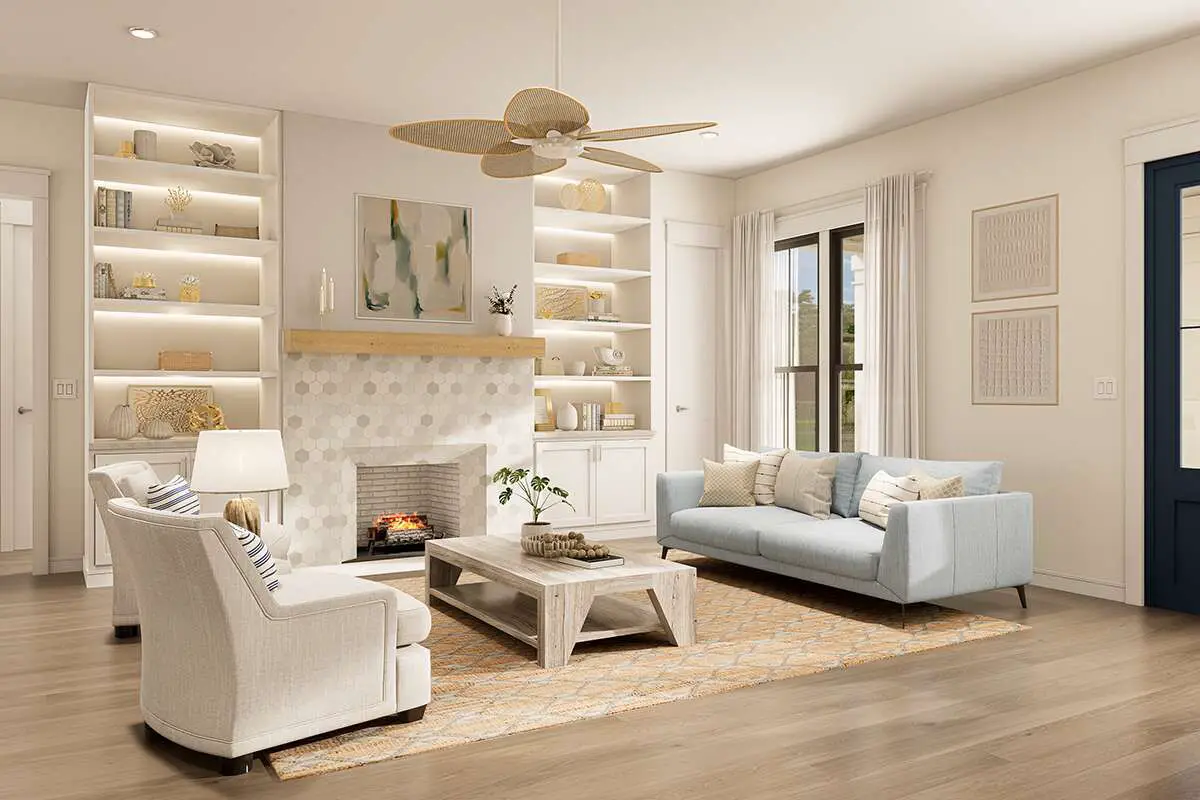
Bedrooms & Baths Made Wisely
The master suite sits comfortably one side, offering privacy and a full bathroom. On the opposite side are the two additional bedrooms and the guest bath, keeping family and visitors separate. The half bath adds convenience near public spaces.
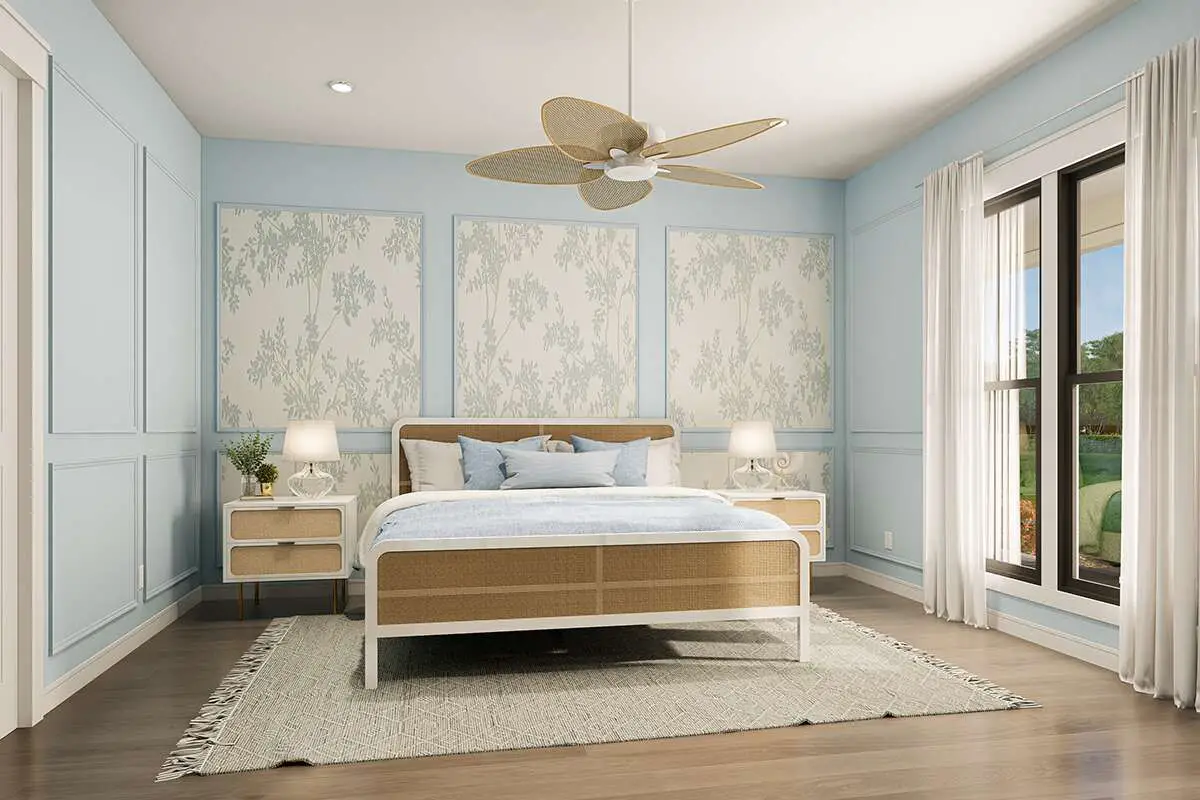
Outdoor Connection
While it’s compact, the plan makes space for outdoor living via rear access—perfect for morning coffee or an evening wind-down without leaving home feel behind.
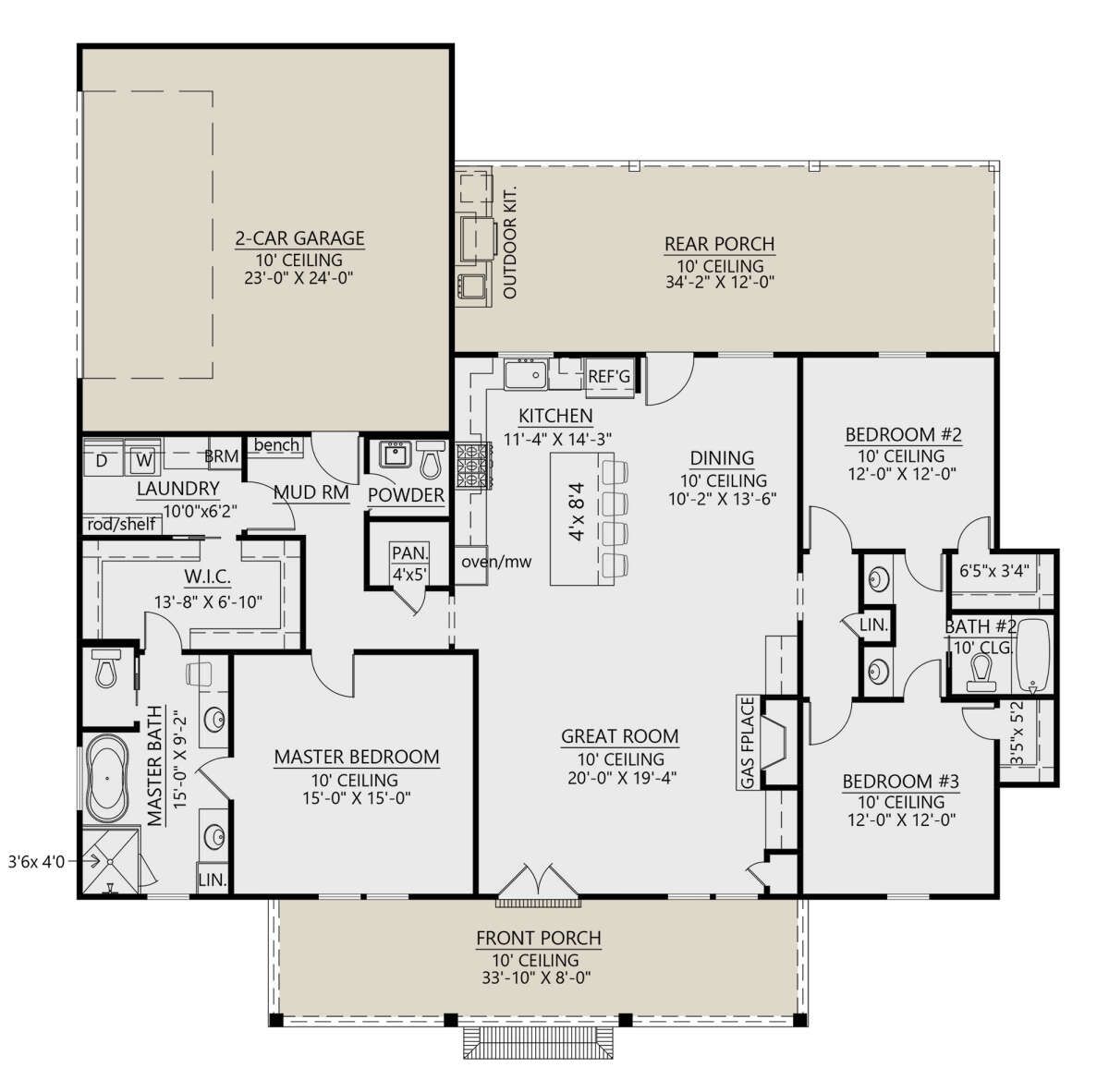
Quick Specs
- Heated Living Area: ~1,924 sq ft
- Bedrooms: 3
- Bathrooms: 2 full + 1 half
- Stories: Single level
- Garage: 2-car (standard) with options for 3-car. 3
- Footprint: ~61′-7″ wide × 61′-8″ deep. 4
Estimated U.S. Build Cost (USD)
For a modern farmhouse of this size and finish level, you’re looking at a ballpark of $170–$245 per sq ft. That gives a rough estimate of **$327K–$471K USD**, depending on region, finishes, and site conditions.
Why This Plan Works
It’s stylish without being oversized, smart without being austere. If you want the aesthetic of a farmhouse with modern flow and manageable size, this one delivers. Ideal for small families or anyone wanting efficient comfort with visual appeal.

