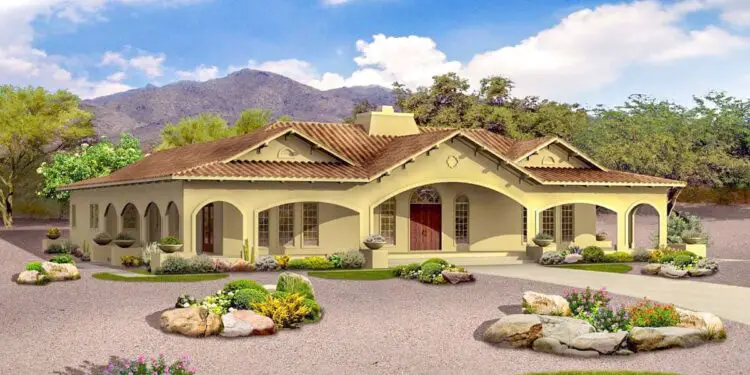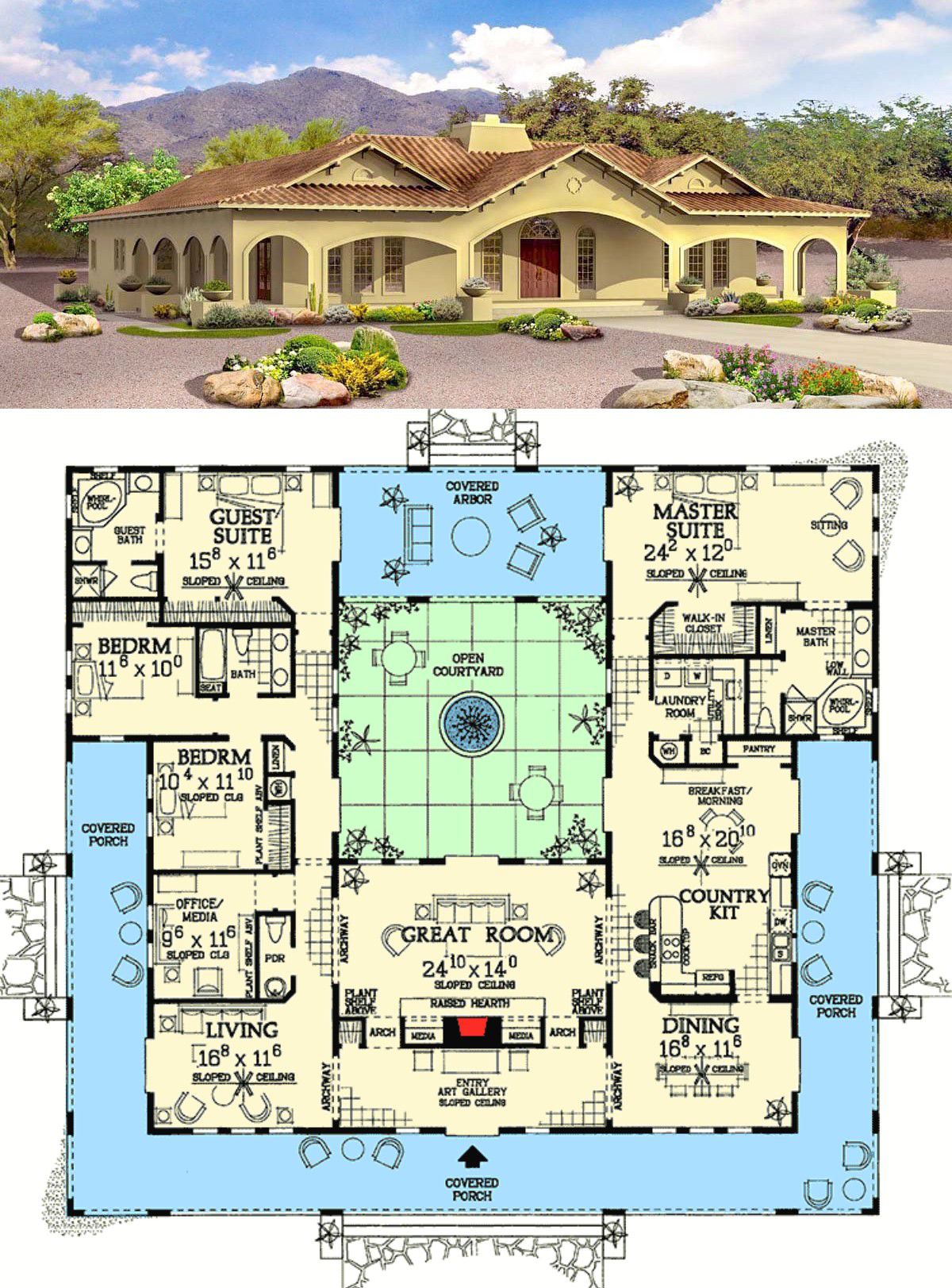Stepping into this home, you’re greeted by the heart of the house: a spacious open courtyard that becomes the visual and functional centerpiece of a layout designed for light, flow and connection.
With about 3,163 sq ft of heated living space, 4 bedrooms, 3 full baths + 1 half bath, and all on one level, this plan blends comfort and elegance without the fuss of stairs.
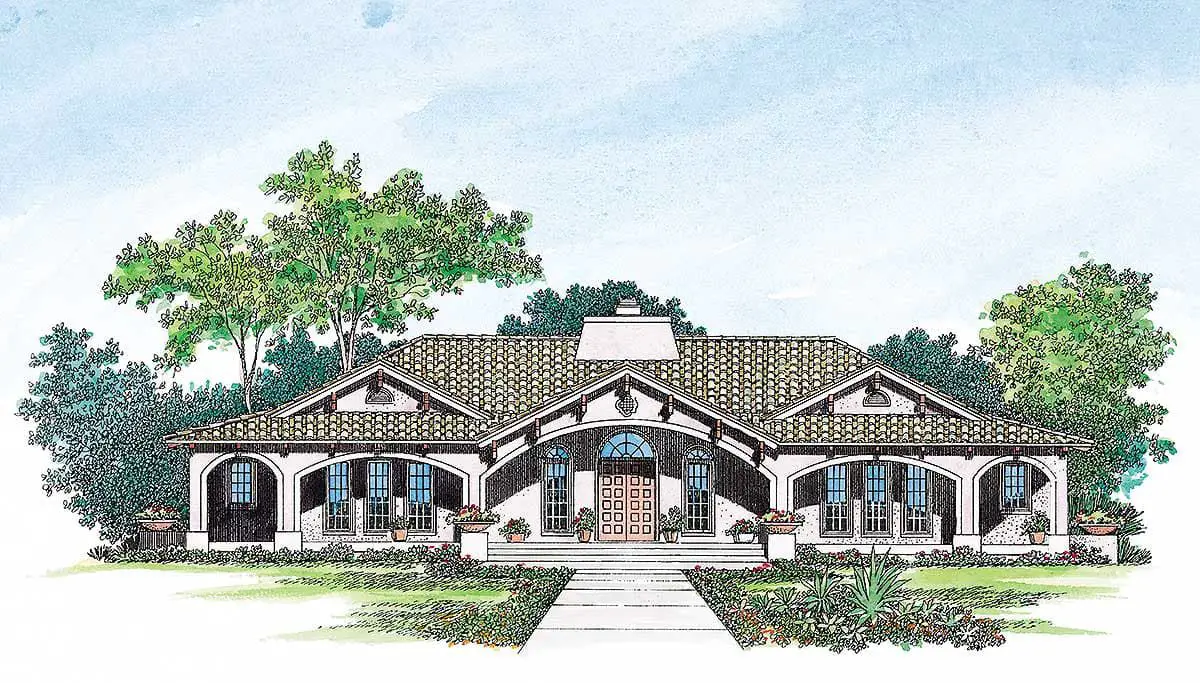
Architectural Character & Curb Appeal
Built in a Mediterranean-inspired style with stucco walls, arched entries, a tile-roof look, and wide covered porches on three sides, the home invites you to linger outdoors and shapes a welcoming street presence.
The exterior arms wrap around to embrace the courtyard space with subtle grandeur.
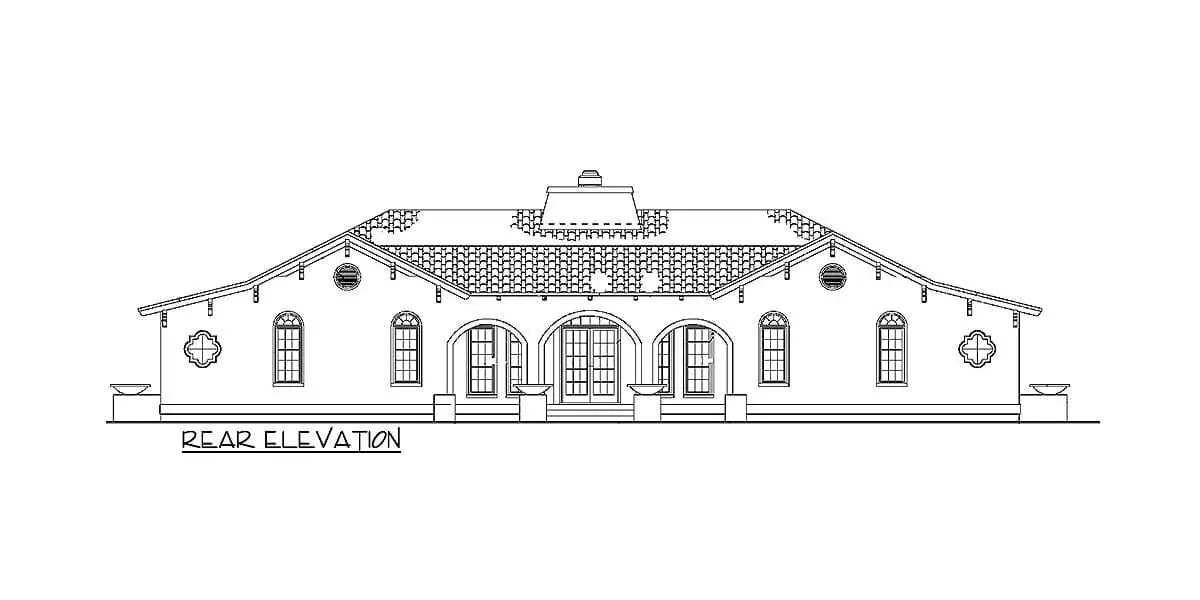
The Courtyard: Center Stage
The open courtyard (~584 sq ft) lies at the core of the home, accessible from major living zones.
It delivers fresh air, natural light, and a private outdoor living zone that’s sheltered yet connected.
Imagine dinners under the sky, kids at play, or evenings by a fire pit—all just steps from your indoor space.
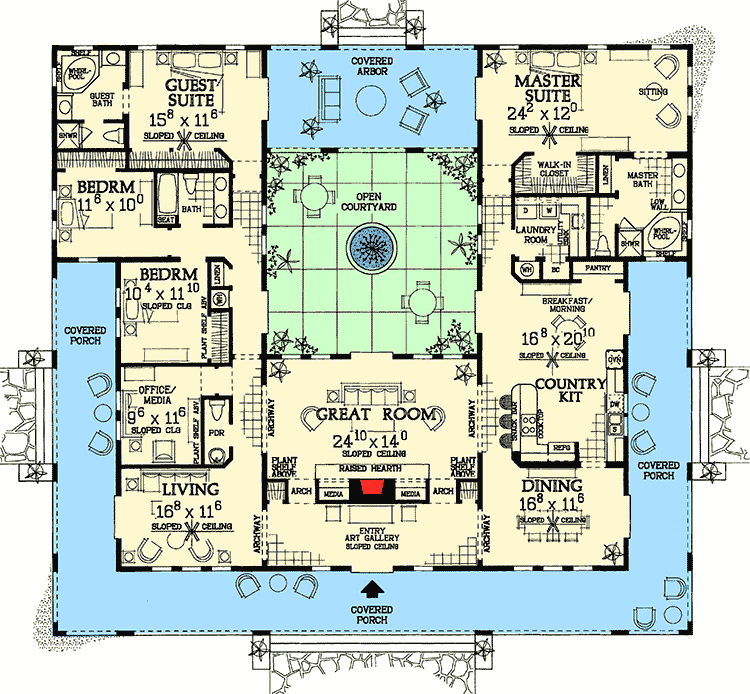
Indoor-Outdoor Flow & Shared Spaces
- Great Room: Positioned to overlook the courtyard, the great room features a raised-hearth fireplace and built-in media niches—ideal for lounging or entertaining. 4
- Kitchen & Dining: The country kitchen features an island snack bar, large pantry, and flows into a formal dining room—function meets form. Casual meals and formal dinners both feel natural here. 5
- Gallery Entry & Art Display: A dedicated gallery space off the entry hall gives a design-forward touch, letting you showcase art, meaningful pieces or simply create a sightline through the home. 6
Bedrooms & Privacy Zones
The layout smartly places bedrooms for both family and guest comfort:
– The master suite is tucked privately with its own sitting area, large walk-in closet and a spa-style bath featuring a corner whirlpool tub.
– The guest wing offers three additional bedrooms and two full baths, ensuring visitors or children have space of their own without compromising the master retreat.
Porch & Outdoor Amenities
A generous wrap-around covered porch (~1,414 sq ft combined) extends living outdoors, offering shade, breakfast spots, lounging and multiple access points into the home.
Imagine rocking chairs, morning coffee, and a seamless connection to nature and indoor spaces.

Quick Specs at a Glance
| Feature | Detail |
|---|---|
| Total Heated Area | ~3,163 sq ft |
| Bedrooms | 4 |
| Bathrooms | 3 full + 1 half |
| Stories | 1 |
| Courtyard | ~584 sq ft |
| Covered Porch (combined) | ~1,414 sq ft |
| Width × Depth | 75′ 2″ × 68′ 8″ |
| Exterior Walls | 2×6 construction |
Lifestyle Benefits & Why You’ll Love It
- The courtyard brings an “all-about-light” feel without sacrificing privacy—it’s like a secret garden in your backyard, enveloped by home.
- Single-level living with generous space means fewer stairs, easier aging in place, and a wide layout that feels grand but manageable.
- Smart zoning: shared spaces in the center, private areas on the sides—so you can host without chaos, and retreat when you wish.
- Outdoor living is built in—not an afterthought. The wrap porch plus courtyard makes indoor/outdoor life effortless.
Estimated U.S. Build Cost (USD)
For a home of this size and style, assuming mid-to-upper finishes and typical U.S. costs with no unusual site expenses, expect approximately **$165–$230 per sq ft**.
That gives a rough construction estimate of **$522,000–$728,000 USD**. (Excludes land, site prep, permits, and regional variances.)
Final Thought
If you’ve ever envisioned a house that breathes—open, yet cozy; elegant, yet grounded—this plan captures it.
The central courtyard steals the show, but the real magic lies in the way it connects every part of the home into a cohesive, light-filled whole. It’s more than a house—it’s a place designed to live fully, inside and out.
“`9

