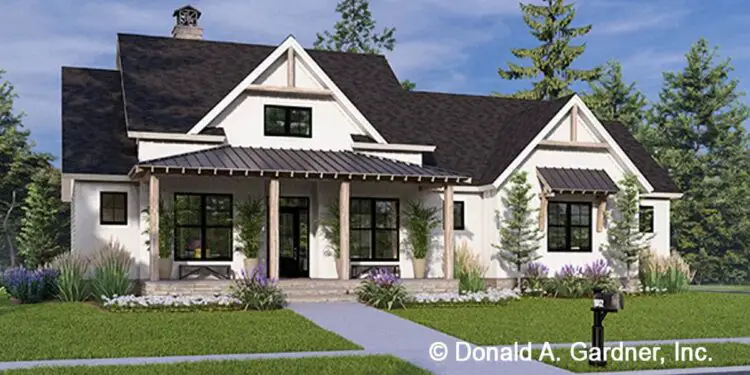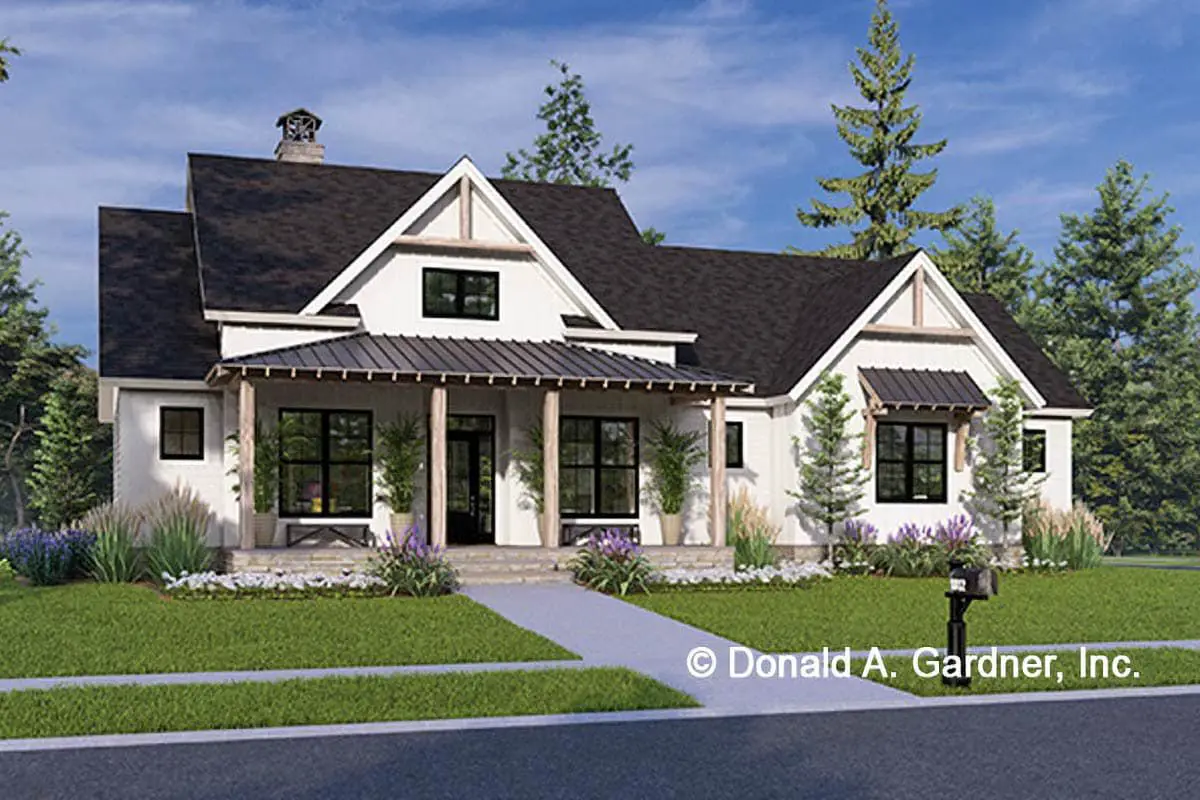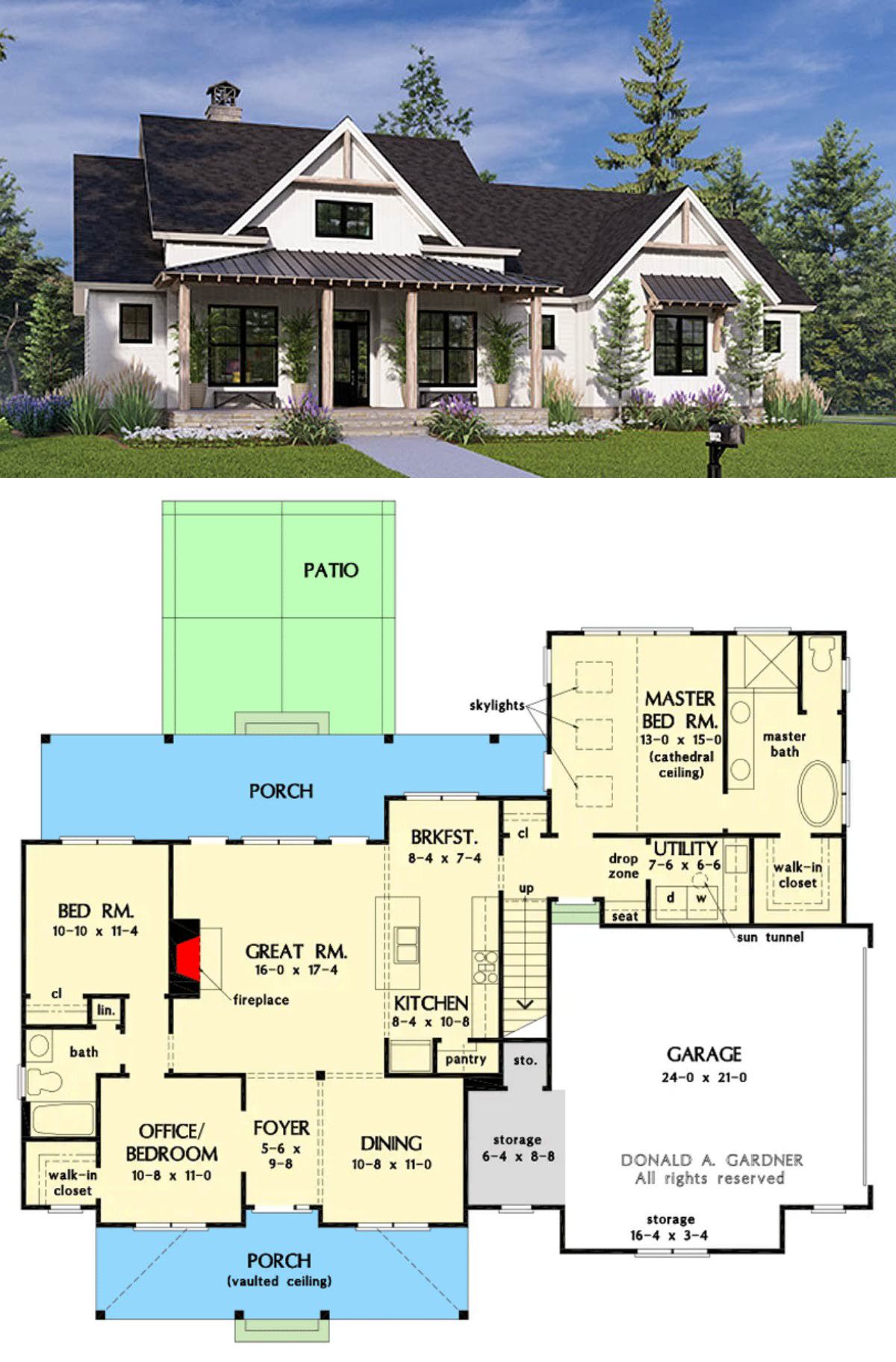This smart & stylish New American-style plan delivers about 2,259 sq ft of heated living space, featuring 5 bedrooms, 3 bathrooms and a handy upstairs bonus room (~332 sq ft) for extra flexibility. 2
Exterior & First Impressions
The façade displays board-and-batten siding with a neat gable roof and side-entry 2-car garage (~654 sq ft). At just ~64′-6″ wide by ~52′-2″ deep, the home offers a compact footprint yet plenty of style.
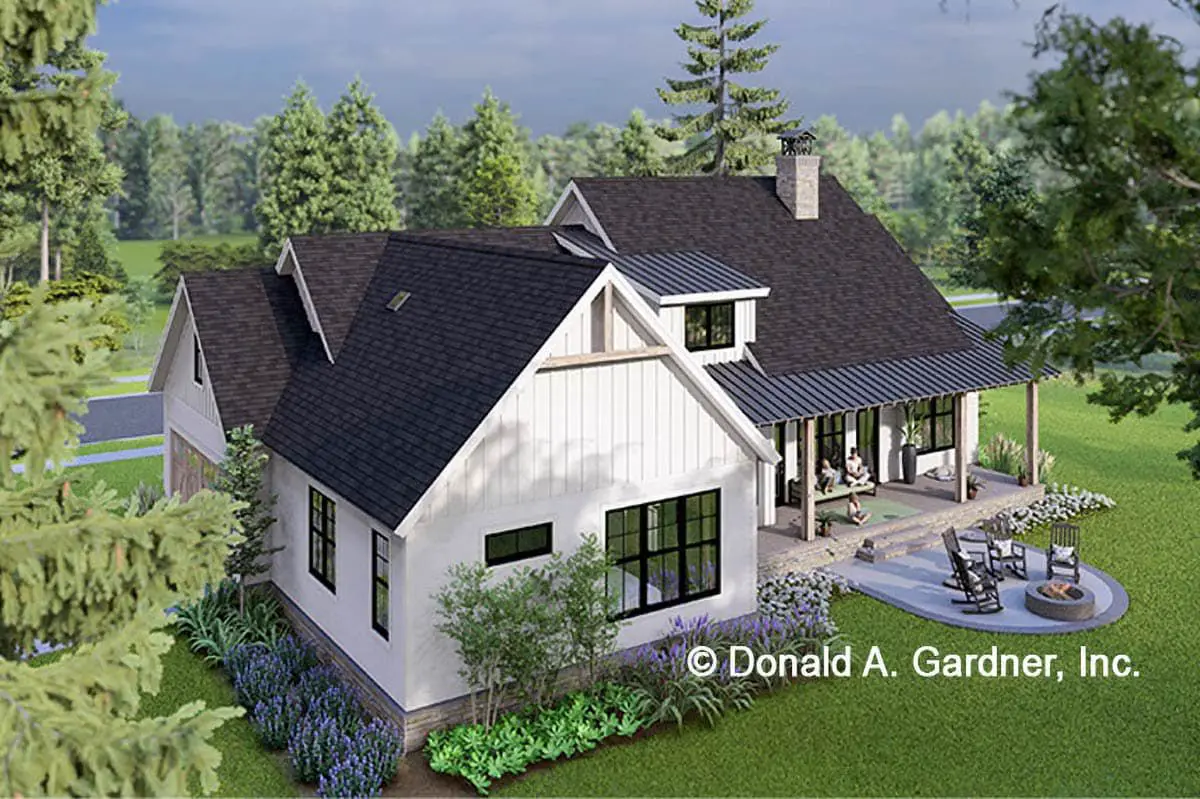
Open Core & Living Flow
You’re welcomed into a foyer that opens to a formal dining area and leads into the heart: a great room with fireplace that flows into the kitchen and breakfast nook.
The layout is built for connection—gathering with ease, while separation of zones keeps things comfortable.
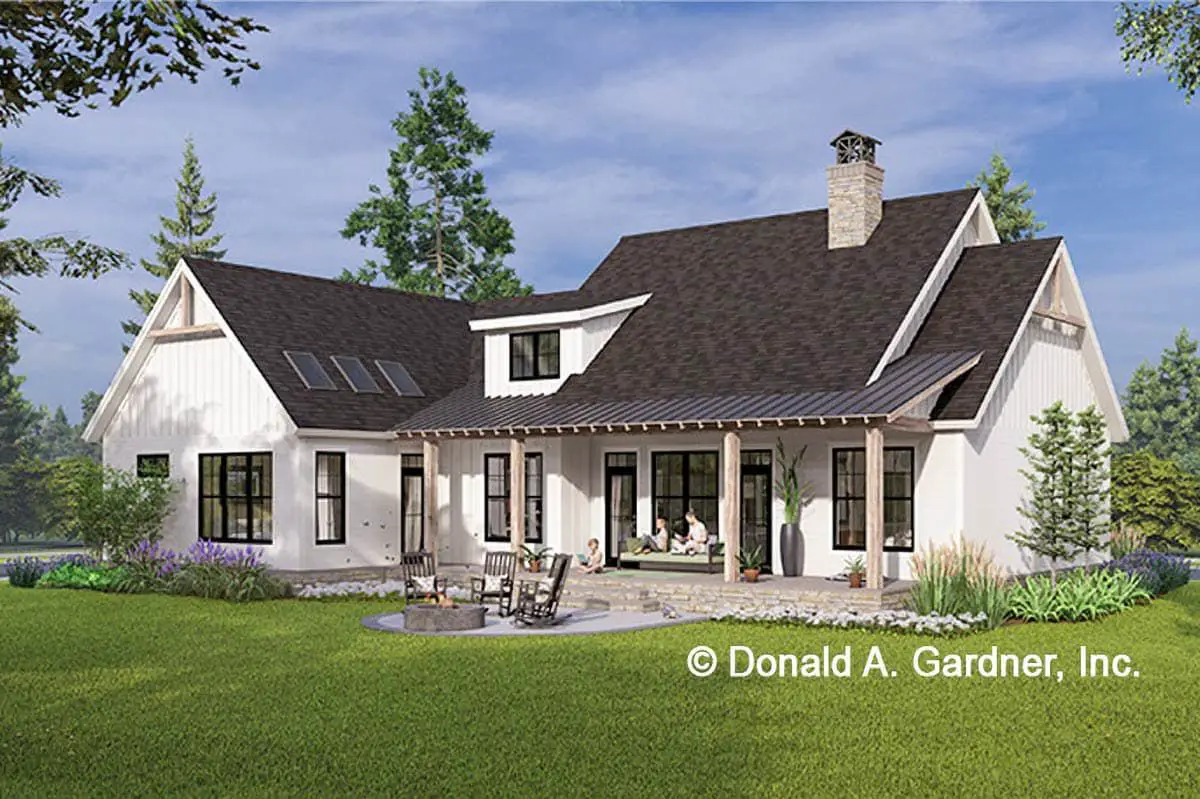
Bedroom Zones & Bonus Space
The main level features the master suite with cathedral ceiling, walk-in closet, and direct access to the laundry/workflow area. On the upper level, three additional bedrooms plus the bonus space (~332 sq ft) give you a playroom, media loft, or guest zone ready and waiting.
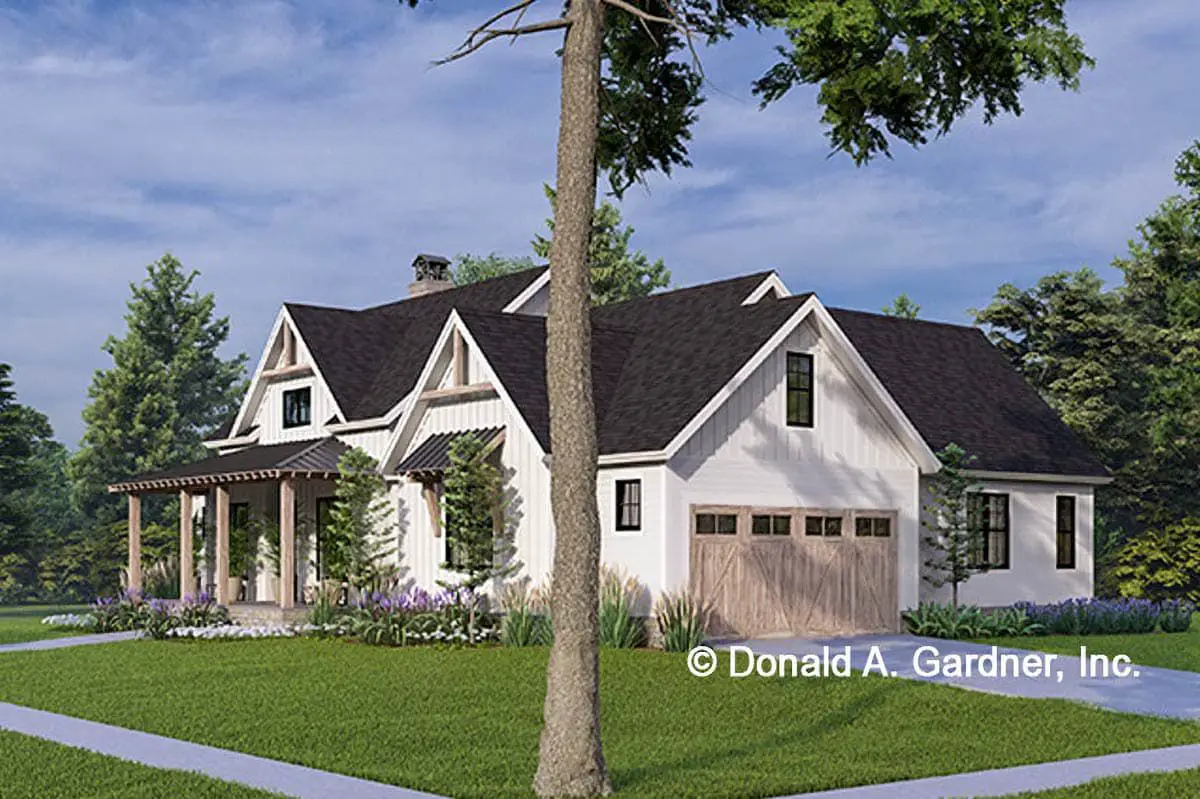
Flexibility That Works
- Bonus room above the garage gives you space to grow.
- Split bedroom layout offers privacy for the master while other bedrooms stay grouped.
- Compact yet full design—5 bedrooms in ~2,259 sq ft is efficient without feeling cramped.
Second floor

Quick Specs
| Feature | Detail |
|---|---|
| Total Heated Area | ~2,259 sq ft |
| Bedrooms | 5 |
| Bathrooms | 3 full |
| Bonus Room | ~332 sq ft (upper level) |
| Garage | 2-car side-entry (~654 sq ft) |
| Width × Depth | 64′-6″ × 52′-2″ |
Estimated U.S. Build Cost (USD)
Homes in this size and design category typically run about $170-$245 per sq ft. That gives an estimated build cost of roughly **$384K–$553K USD**, depending on region, finishes, and site conditions.
Why This Plan Works
It strikes a sweet balance between size, flexibility and footprint efficiency. With 5 bedrooms and a bonus space, the plan adapts to growing families, guest accommodations, or multi-use zones. And the compact dimensions give more land‐use flexibility. You get the smart styling of a New American exterior with practical interior design built around work, play and living well.

