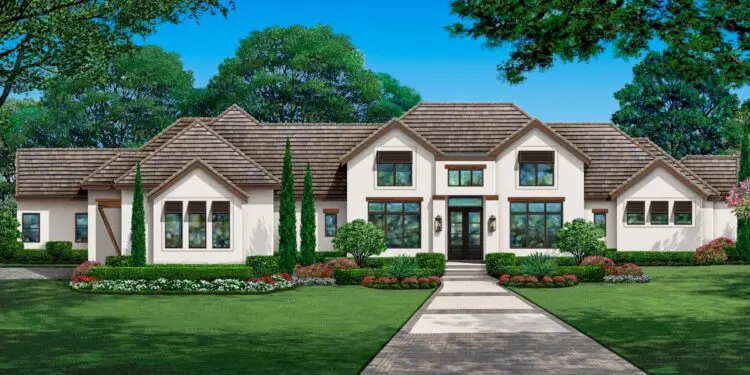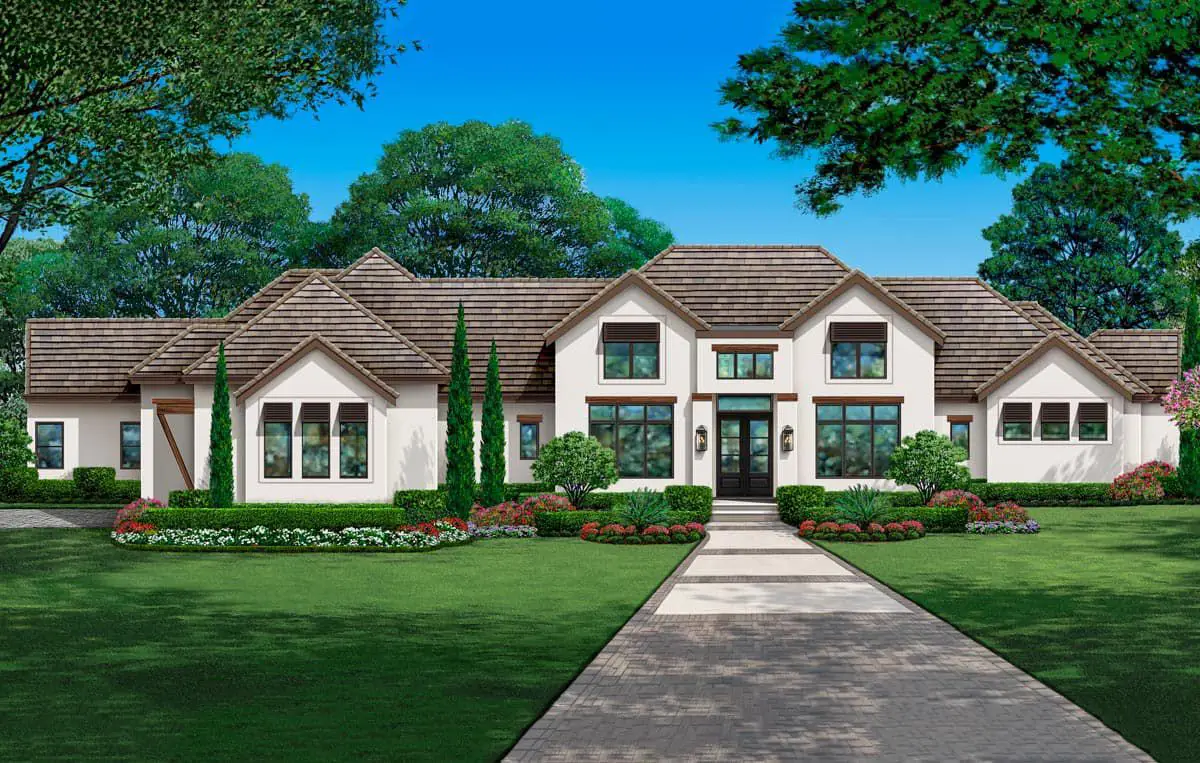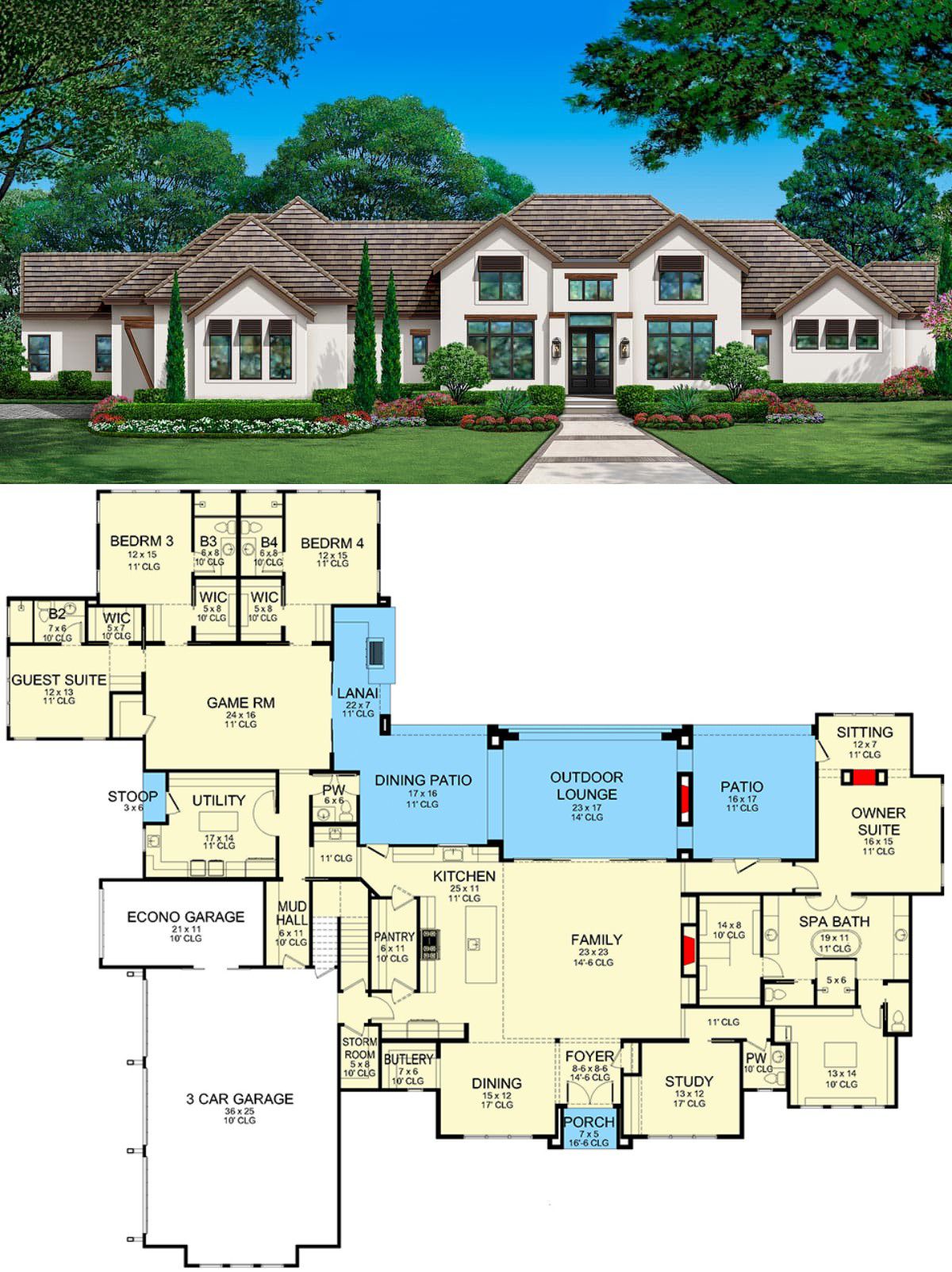This European-inspired home spans around 4,547 sq ft of heated space, with 4 bedrooms, 4 full baths and 2 half baths, plus a massive 4-car garage (1,224 sq ft) and generous outdoor entertaining areas. Elegant, expansive and made for living big.
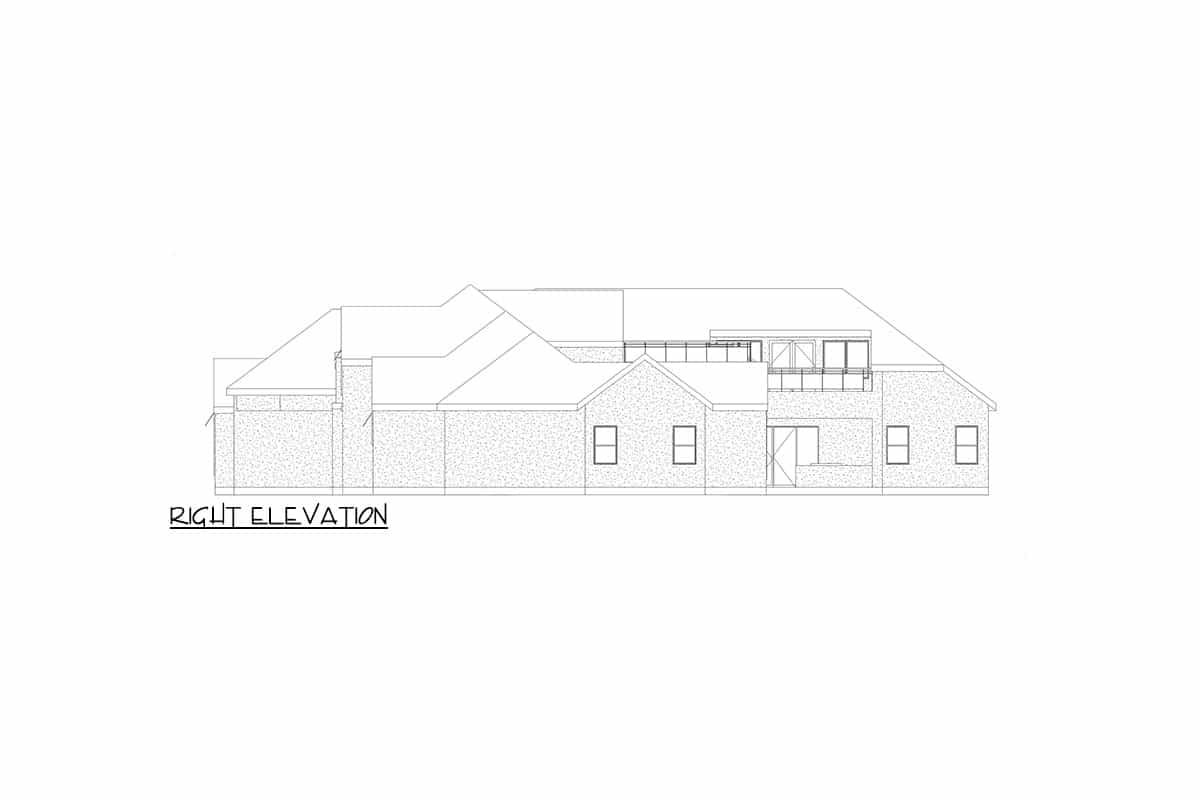
Curb & Entry That Impresses
With a 122′ wide façade and a 101′ deep footprint, the home features upscale Euro-style detailing—standing seam metal accents, mixed materials, and clean lines. The side-entry garage gives the front a grand, uncluttered feel.
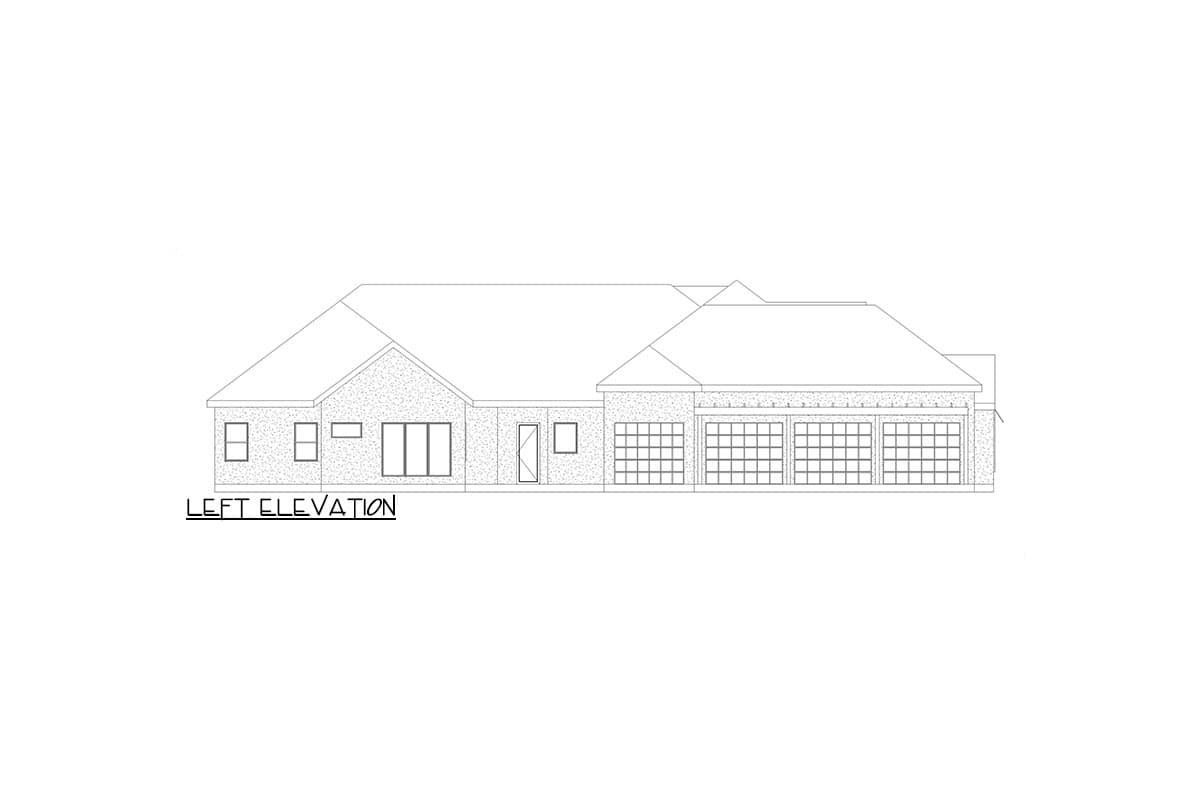
Indoor-Outdoor Flow Built In
Step through French doors from the foyer into a vaulted family room centered around a fireplace—and then fold open the wall to the outdoor lounge.
The kitchen offers a large island and a walk-in pantry accessible from two sides, while a butler’s service pantry ties into the formal dining room.
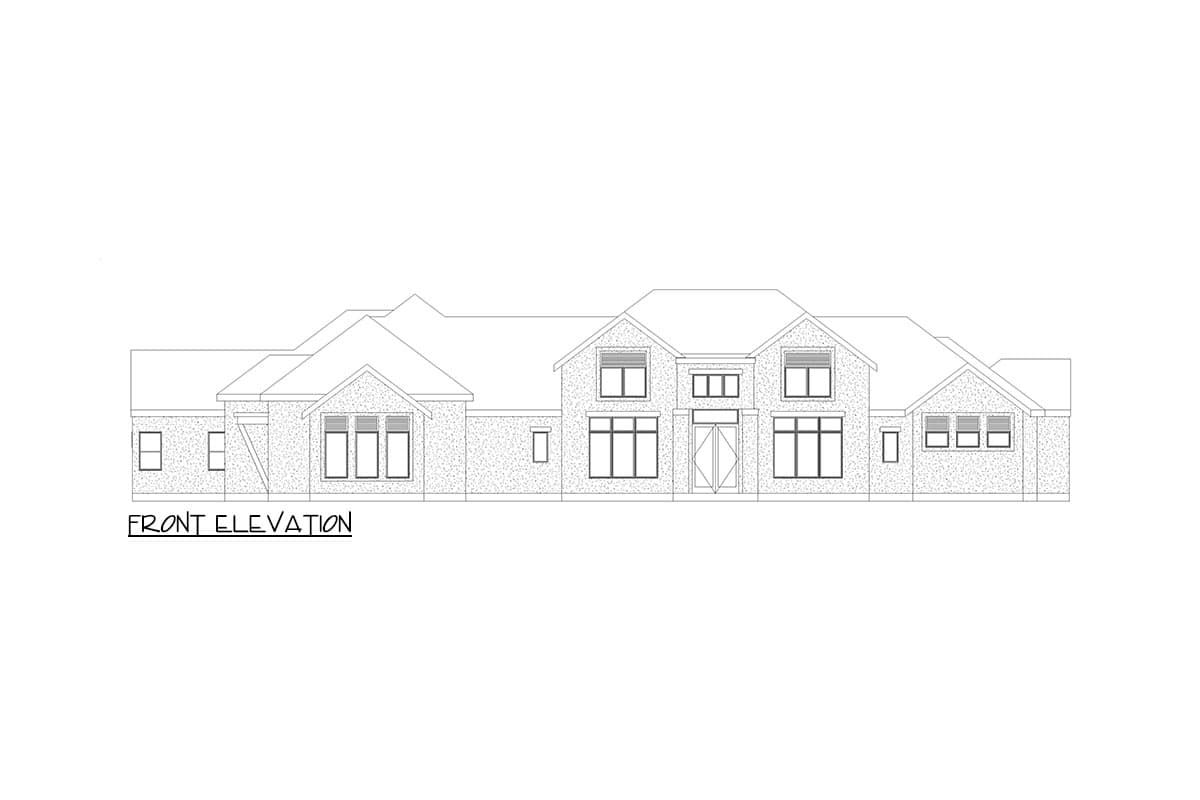
Master Suite & Private Guest Wings
The master suite is a retreat unto itself—with a sitting room, fireplace, large walk-in closet (stackable laundry included) and access to the back patio.
On the opposite side of the home, three additional bedrooms each have their own walk-in closet and bath, clustered around a game/rec room with lanai access. 3
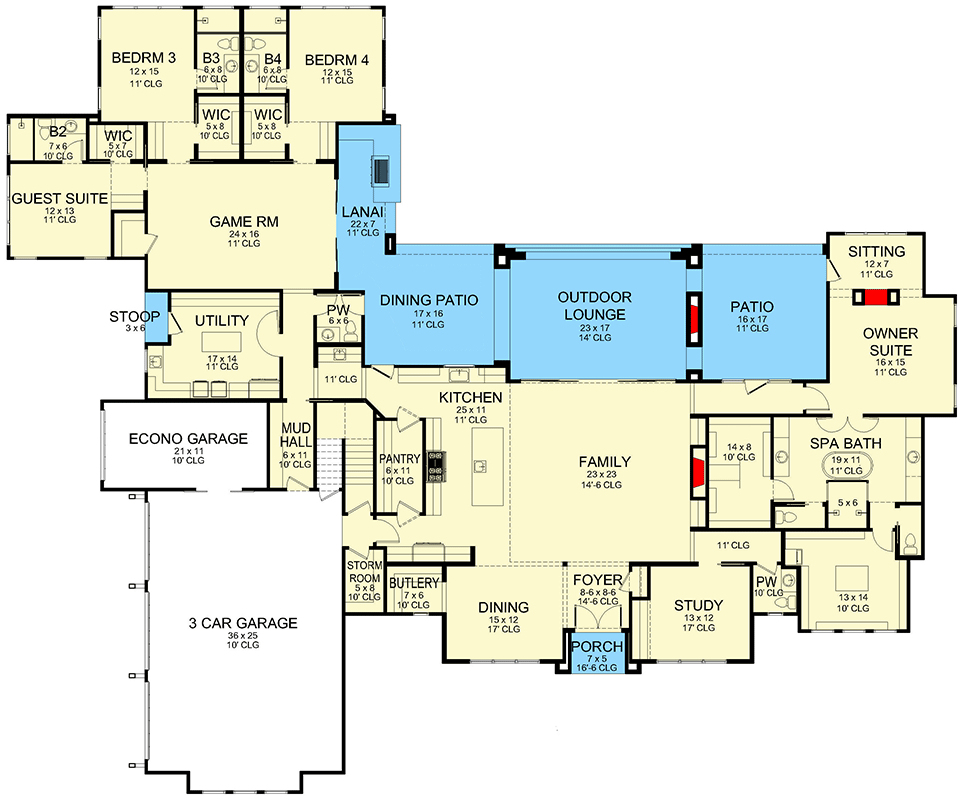
Garage & Storage That Works
The attached 4-car garage spans over 1,200 sq ft, arranged as a 3-car section and a single-car bay. Side entry keeps the front façade clean, and the flow from garage to mudroom to kitchen is well planned.
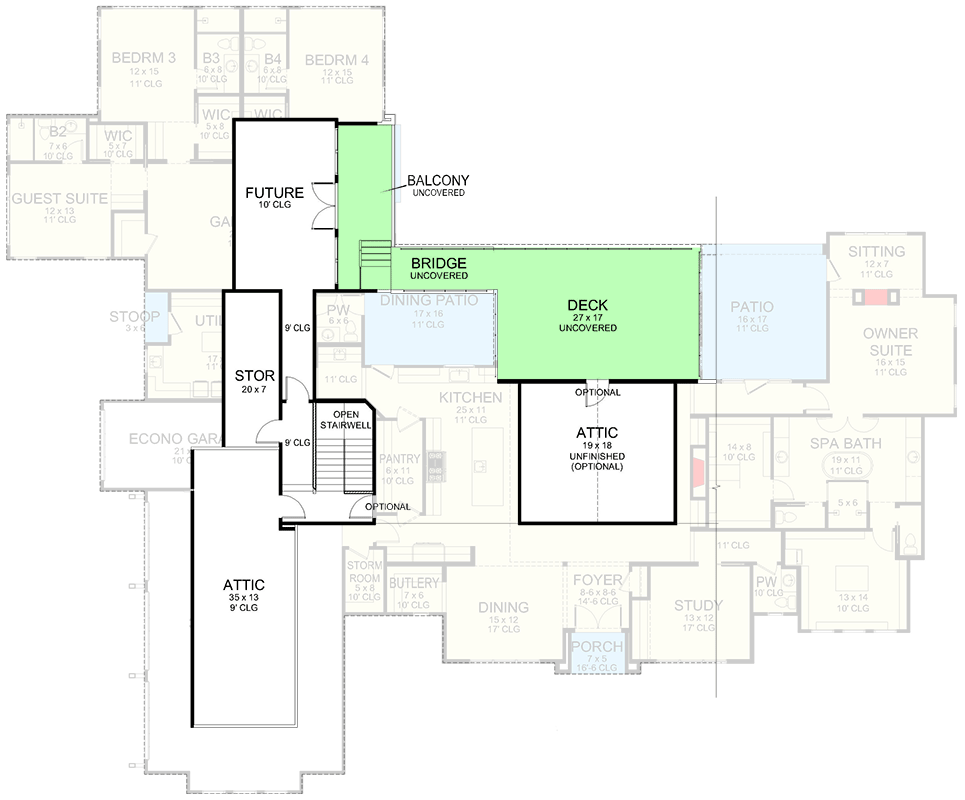
Quick Specs
- Heated Living Area: ~4,547 sq ft
- Bedrooms: 4
- Bathrooms: 4 full + 2 half
- Stories: 1 level
- Garage: Attached, 4-car (~1,224 sq ft)
- Porch + Deck Area: Porches combined ~1,122 sq ft; deck ~680 sq ft 5
- Dimensions: 122′ 0″ wide × 101′ 0″ deep 6
- Ceiling Height: 11′ main floor 7
Lifestyle Highlights
- Beautifully executed Euro-style design meets modern luxury.
- Ready for entertaining or large family living with dedicated zones and guest wings.
- Slick indoor-outdoor connection for relaxed gatherings or active outdoor life.
- Well-thought storage/workflow from garage → mudroom → kitchen.
Estimated U.S. Build Cost
For a home of this size and finish level, expect construction costs in the U.S. of roughly $220–$330 per sq ft. That yields an estimated build cost between **$1.00 M – $1.50 M USD**, depending on region, finish quality, and site conditions (land and site work not included).
Why This Plan Might Be Perfect for You
It blends elegance and expansion-readiness seamlessly. If you want a home that makes a statement but still functions for everyday life—and allows ample room for guests, family, and outdoor connection—this plan offers that rare combination.
“`8

