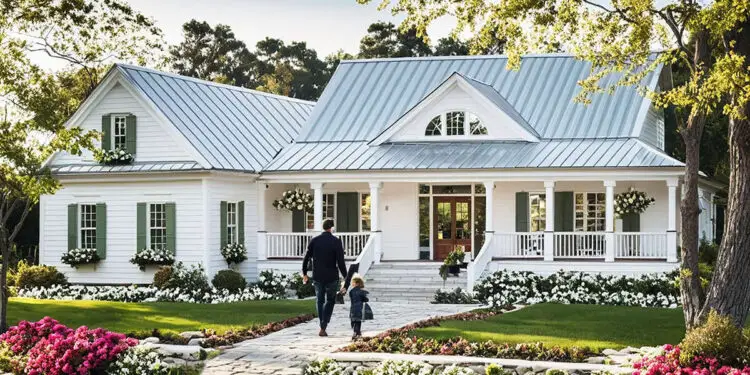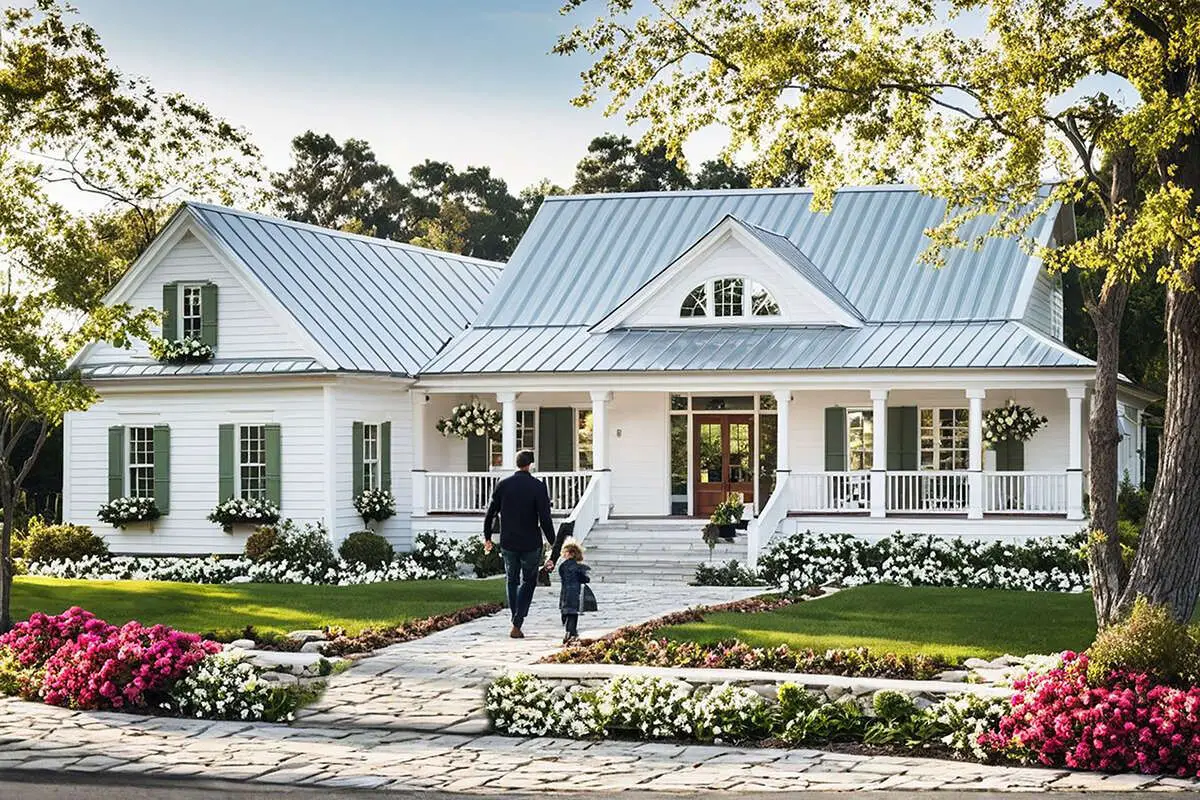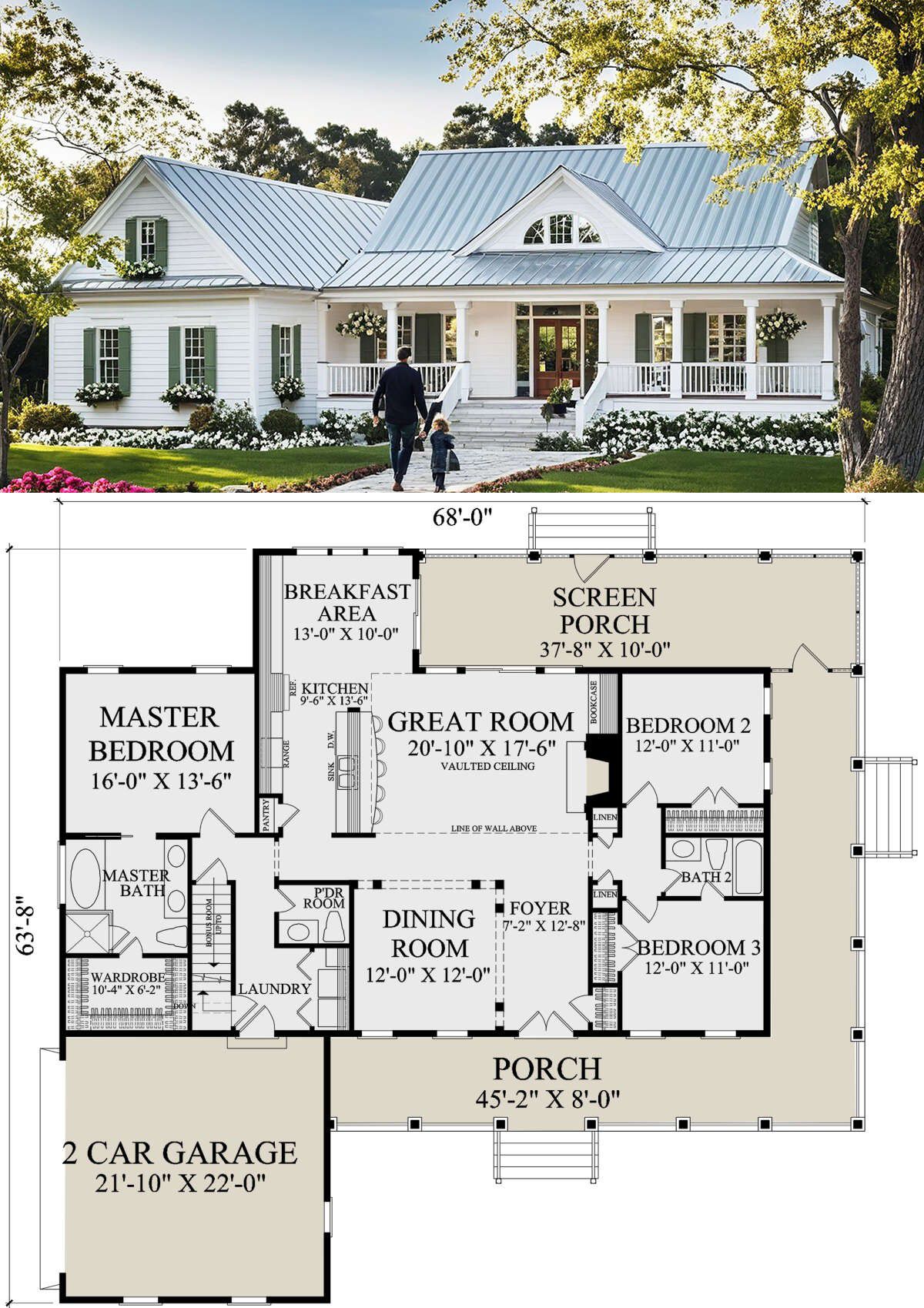Here’s a smart-sized modern farmhouse plan offering about 2,010 sq ft of heated living space, featuring 3 bedrooms, 2 full bathrooms plus a half-bath, all on one level with an attached 2-car garage.
It strikes a great balance: cozy enough to feel manageable, spacious enough to live fully.
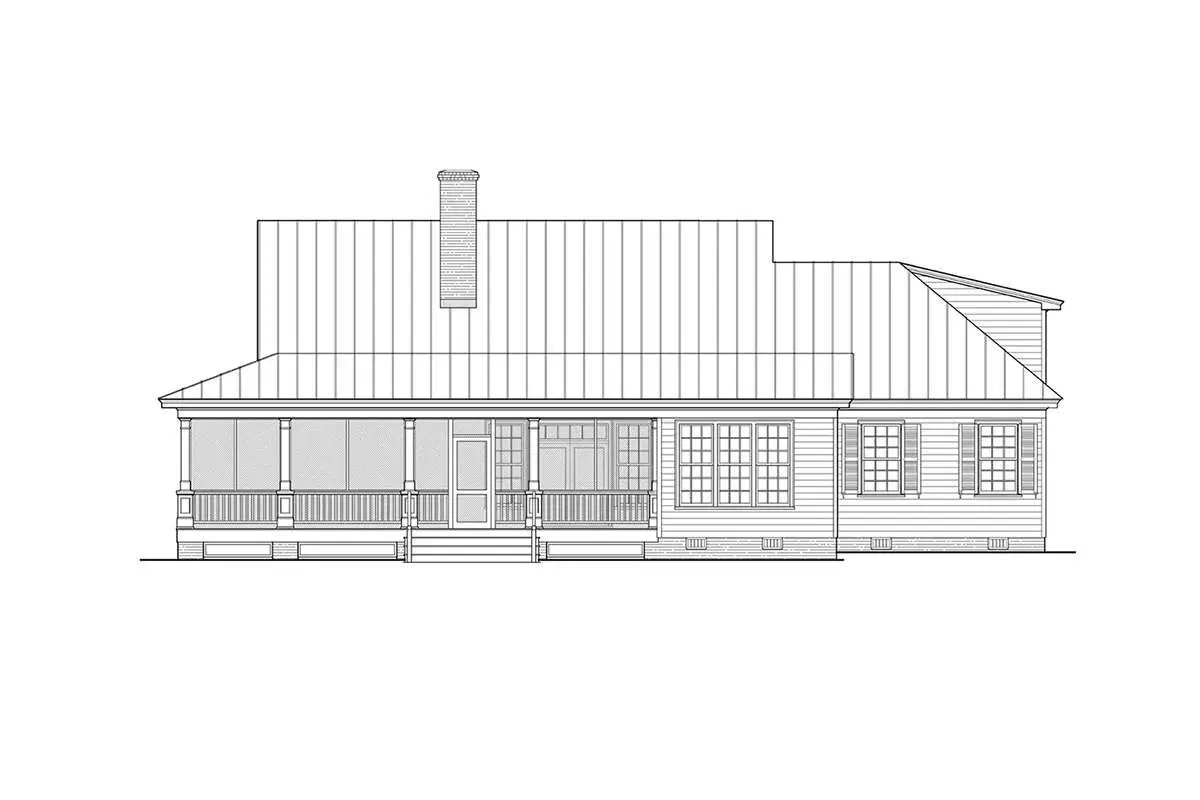
Curb Appeal & Welcome In
The exterior wraps you in modern farmhouse charm: tall gables, clean white siding, a generous front porch, and a metal roof that catches the light just right. It presents as timeless yet fresh—inviting from day one.
Layout & Living Flow
Step into a foyer that opens directly toward the great room with fireplace and built-ins.
From there, the space flows into the dining zone and the kitchen—an ideal open-plan core for gathering, entertaining, and everyday ease.
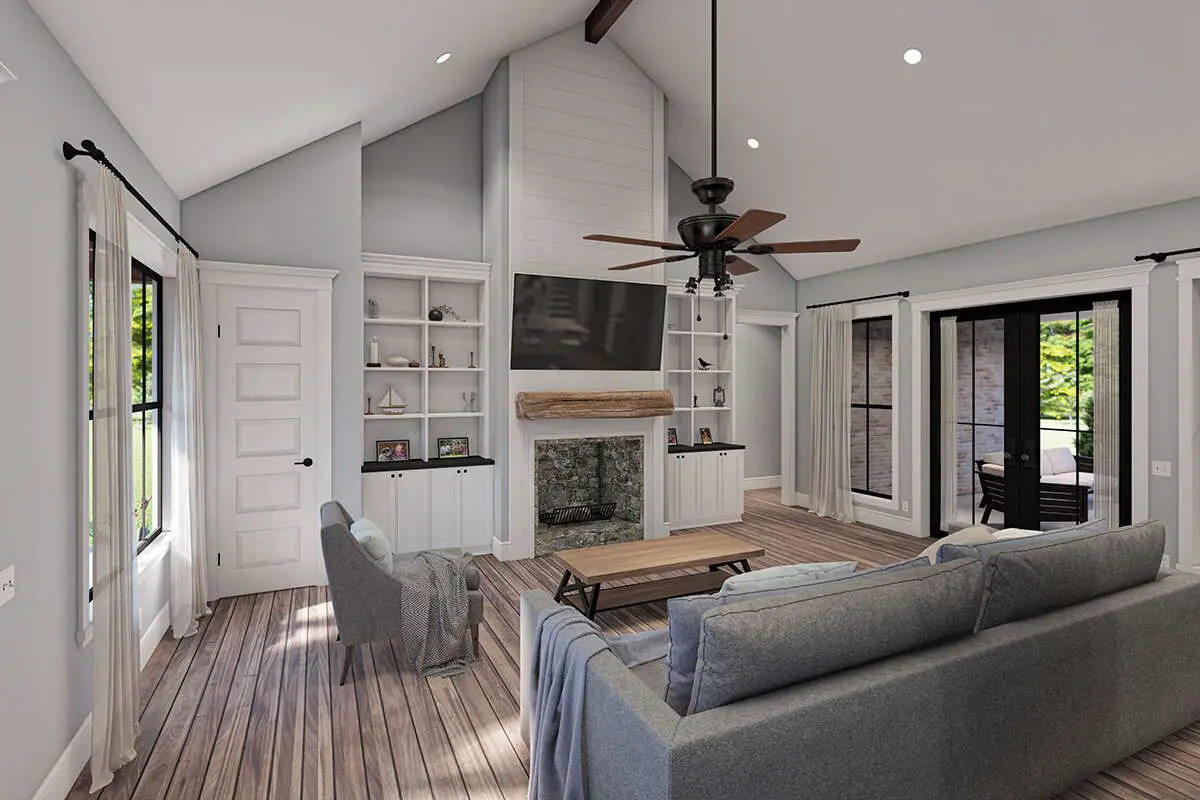
Kitchen & Practical Space
The kitchen keeps it real: sizeable island, direct access from the garage via a mudroom, and a walk-in pantry for storage.
Everything is positioned so that routines feel smooth—whether you’re prepping dinner, unloading the car, or doing a quick clean-up.
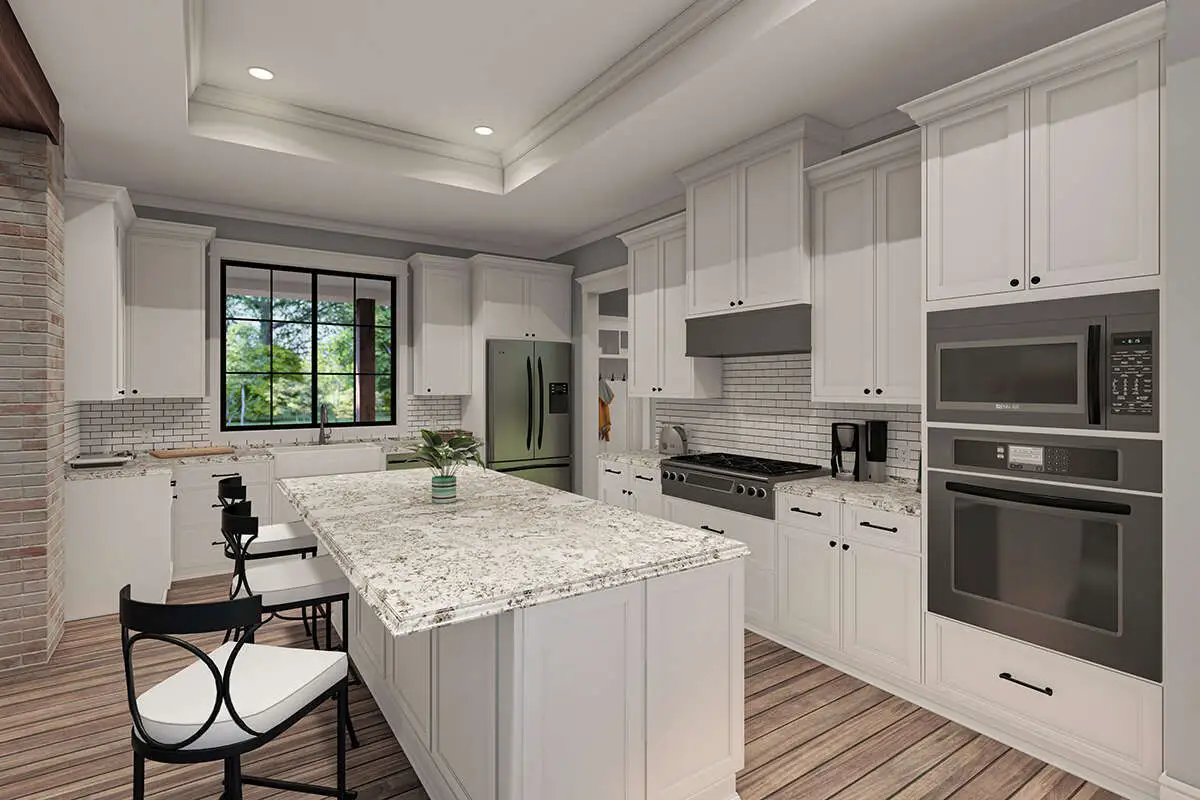
Bedrooms & Privacy Zones
The master suite sits separated for privacy, with its own ensuite bath. On the opposite side, two additional bedrooms share access to the hall bath and half-bath—great for guests, kids, or flex-use as home office/bedroom. The layout smartly splits space for peace and togetherness.
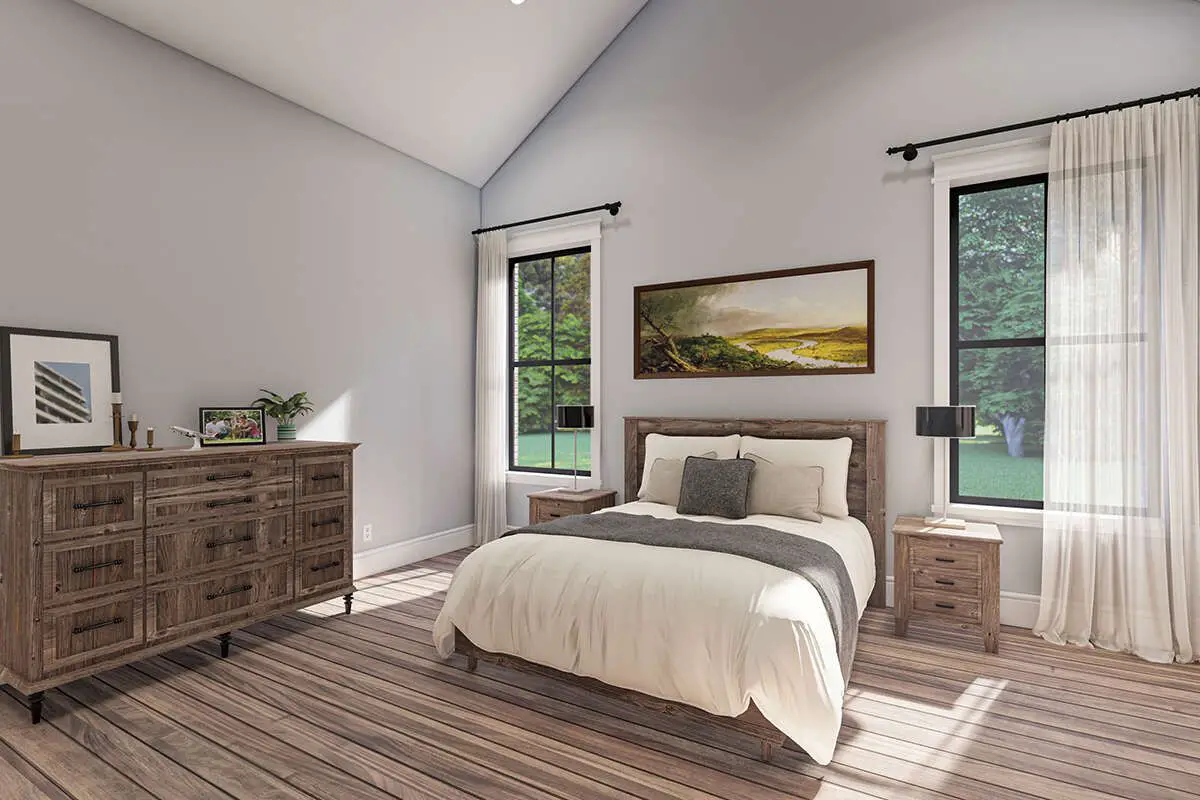
Outdoor & Garage Integration
With the garage on the side, the front and rear porches feel undisturbed by cars. The back porch or patio becomes an extension of living space—ideal for coffee in the morning or relaxing evenings. The side-entry garage keeps curb appeal clean and usable.
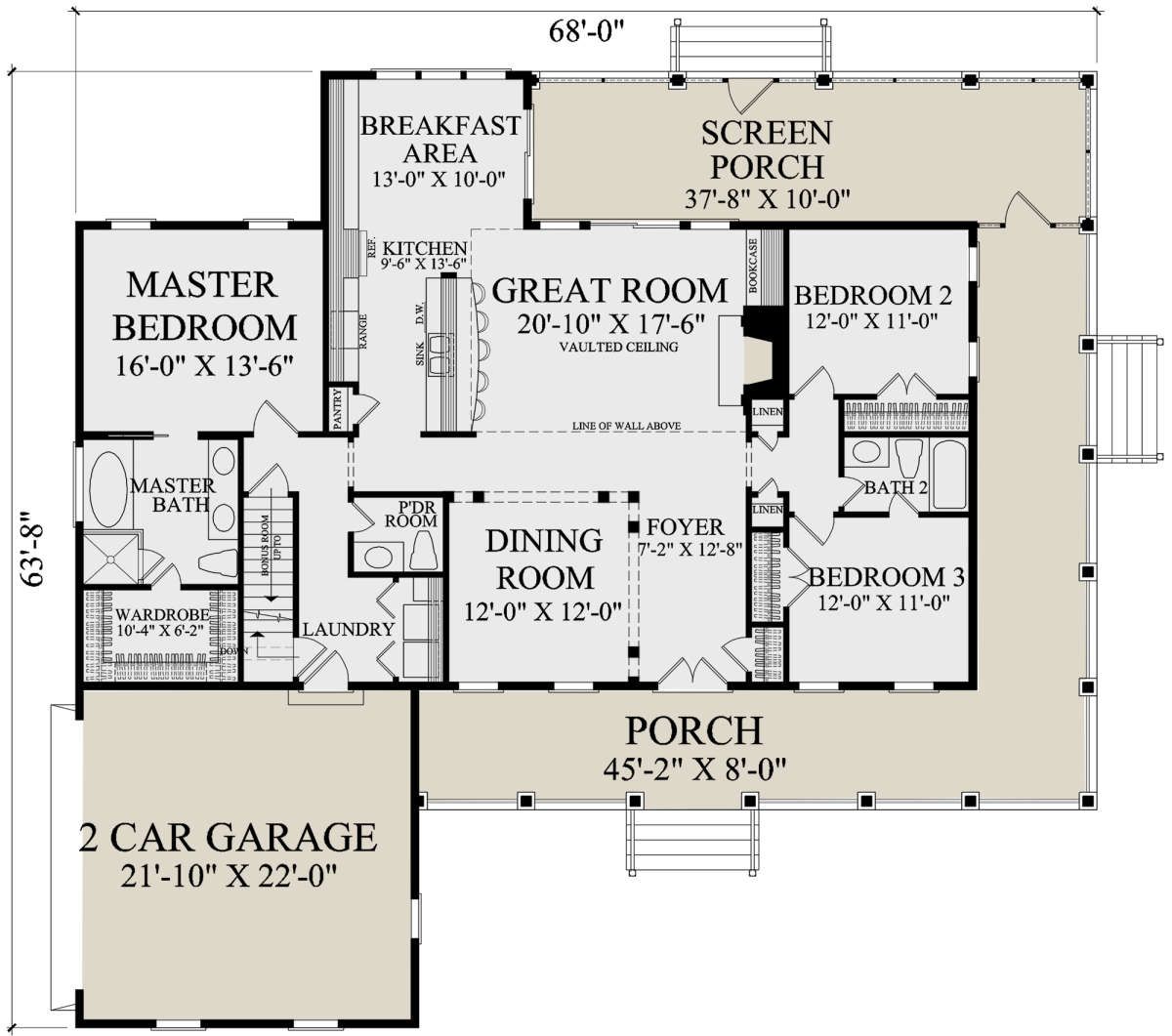
Bonus room
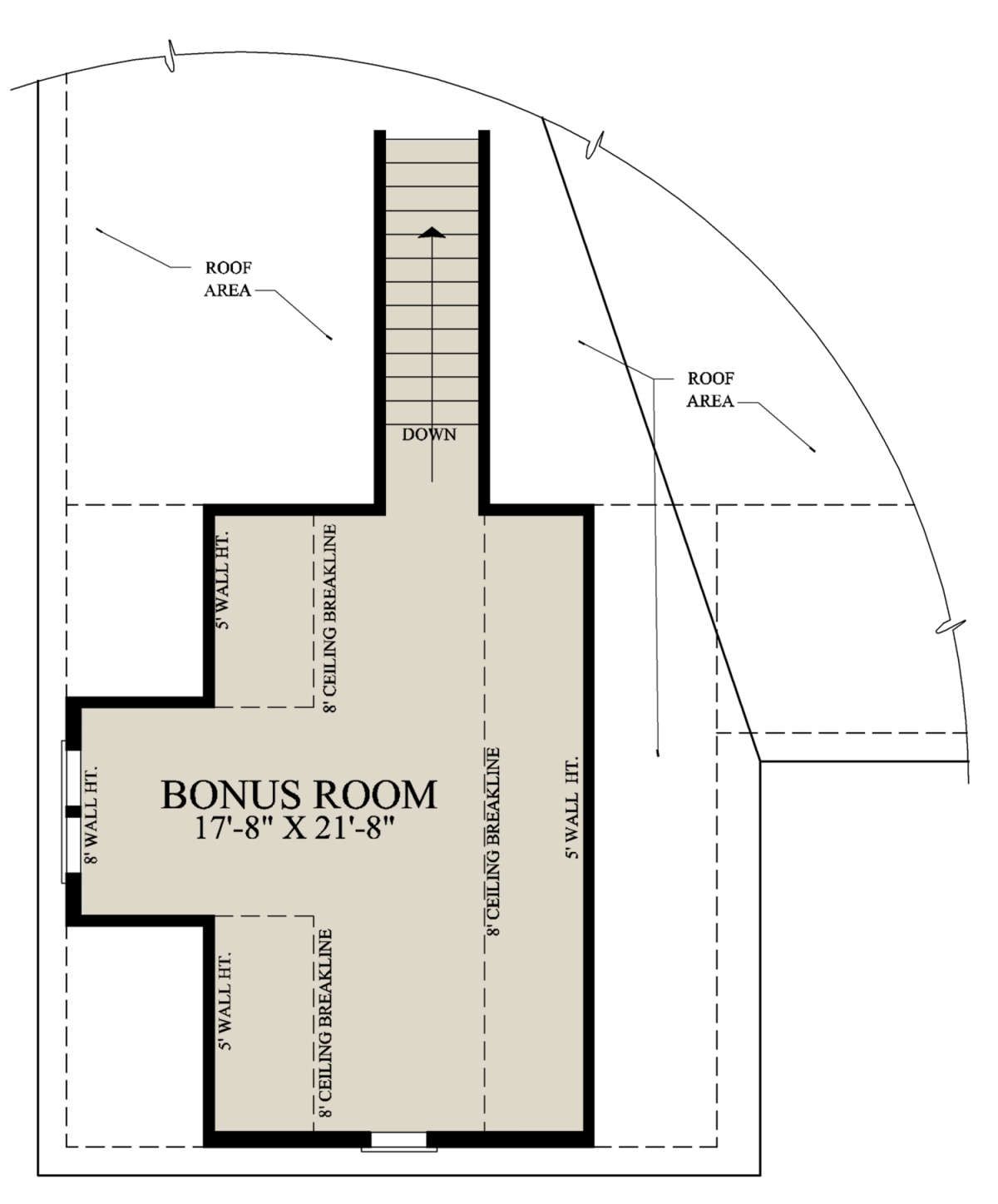
Quick Specs
| Feature | Detail |
|---|---|
| Heated Living Area | ~2,010 sq ft |
| Bedrooms | 3 |
| Bathrooms | 2 full + 1 half |
| Stories | Single level |
| Garage | 2-car (side entry) |
| Footprint Width × Depth | ~68′ × ~63′-8″ 7 |
Lifestyle Benefits
- Compact enough for manageable maintenance and cost, yet roomy enough for comfortable living.
- Open-plan living keeps the family connected while allowing for quiet areas.
- Smart traffic patterns (garage → mudroom → kitchen) make everyday life easier.
- Outdoor living built-in via front porch and rear access expands usable space without expanding the footprint.
- Classic farmhouse aesthetics with modern amenities—style that lasts.
Estimated U.S. Build Cost
For a modern farmhouse of this size with good finish quality, expect between about **$170–$245 per sq ft** nationwide. That estimates a build cost of approximately **$342K–$492K USD**, depending on region, finishes, labor, and site conditions. (Land, permits, site work not included.)
Why This Plan Works
This design nails the sweet spot: it’s stylish without being overblown, efficient without being tight, and adaptable without being generic. Great for a young family, someone downsizing, or anyone who wants smart living wrapped in farmhouse comfort.

