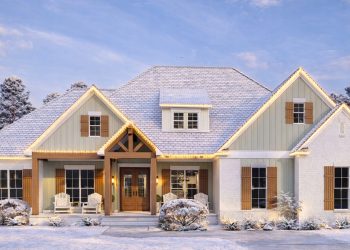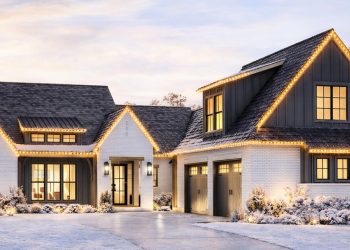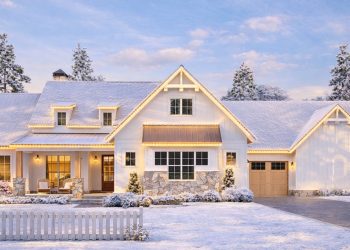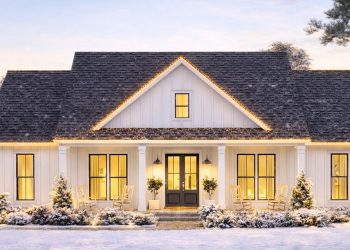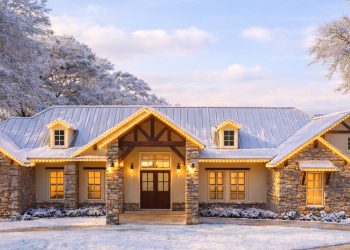Meet a smart-sized modern farmhouse that doesn’t compromise. Covering about 2,951 sq ft, this home offers 4 bedrooms (option for 5), 3.5 to 4.5 bathrooms, a 3-car side-load garage, and a bonus loft above the garage (~705 sq ft) that you can use later as guest space, office, hobby zone, or whatever fits your life.

Curb Appeal & Exterior Design
Board-and-batten siding, gabled dormers, and a generous front porch (8′ deep) give this home true farmhouse charm with a modern twist. The side-load garage keeps the front clean and creates a sophisticated street view.
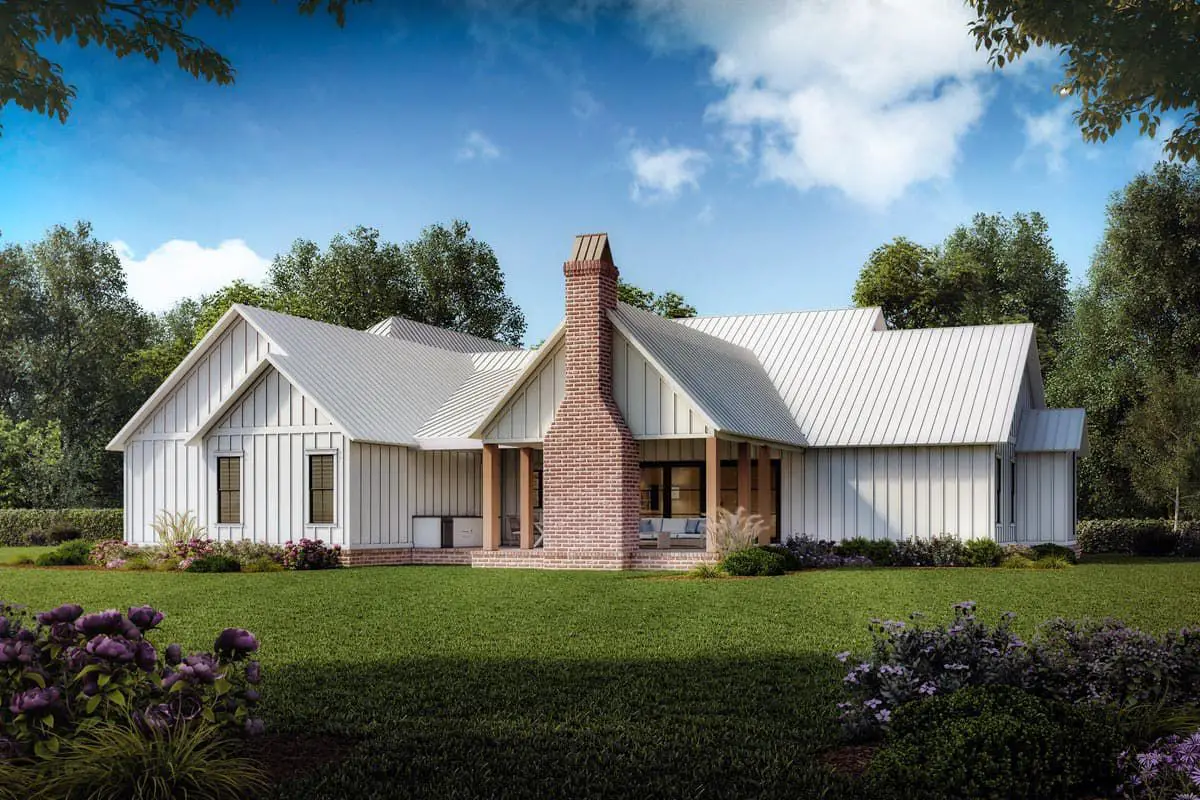
Open Living at Its Best
Step inside and you’ll find a vaulted great room anchored by a fireplace and built-ins, with views through 16′ slider doors to the rear covered porch (which includes an outdoor fireplace and grilling zone). This is gathering made easy. 3

Kitchen & Dining Functionality
The kitchen boasts a large island seating 5+, a walk-in pantry, and direct flow to both the dining room and the grilling porch. Ideal for everyday life and entertaining alike. 4

Bedroom Layout & Privacy
The master suite sits quietly on one side of the house—including vaulted ceilings, a spa-style bathroom, and a large walk-in closet that connects directly to the laundry room (yes, less trek with laundry!).
On the opposite side, you’ll find the three other bedrooms—two sharing a Jack-and-Jill bath, and the third with access to its own full bath.

Bonus Loft Above Garage
Above the garage there’s ~705 sq ft of bonus space with bath and kitchenette rough-in. Use it as guest quarters, media room, play space, studio—its flexibility adds real future value. 6

Bonus room

Quick Specs
| Feature | Detail |
|---|---|
| Heated Living Area | ~2,951 sq ft (main level) |
| Bedrooms | 4 standard (option for 5) |
| Bathrooms | 3.5 – 4.5 |
| Garage | 3-car, side load (~925 sq ft) 7 |
| Bonus Room | ~705 sq ft above garage |
| Width × Depth | ~89′ 10″ × 73′ 9″ 8 |
Estimated U.S. Build Cost
For a home of this quality and size (modern farmhouse finishes, open plan, bonus space), expect around $175-$260 per sq ft. That places a rough build estimate between **$516K – $767K USD**, depending on region and finish level. (Land, site work, and permits are extra.)

Why It Stands Out
This plan hits an excellent balance. You get the feel of a large modern farmhouse—with vaulted ceilings, abundant outdoor living and a bonus space—while keeping a manageable footprint. Smart layout, great for families or anyone wanting style + function without extreme size.



