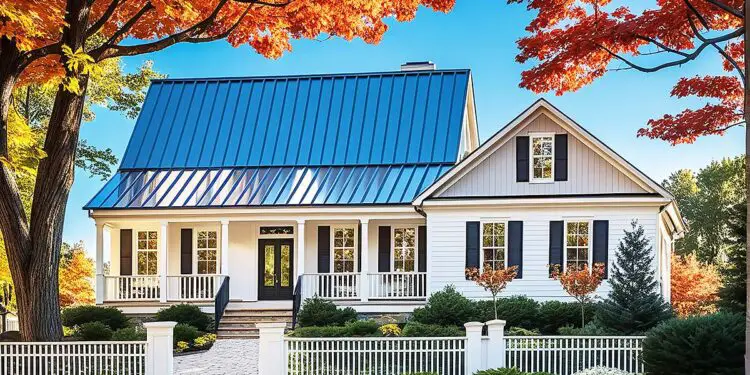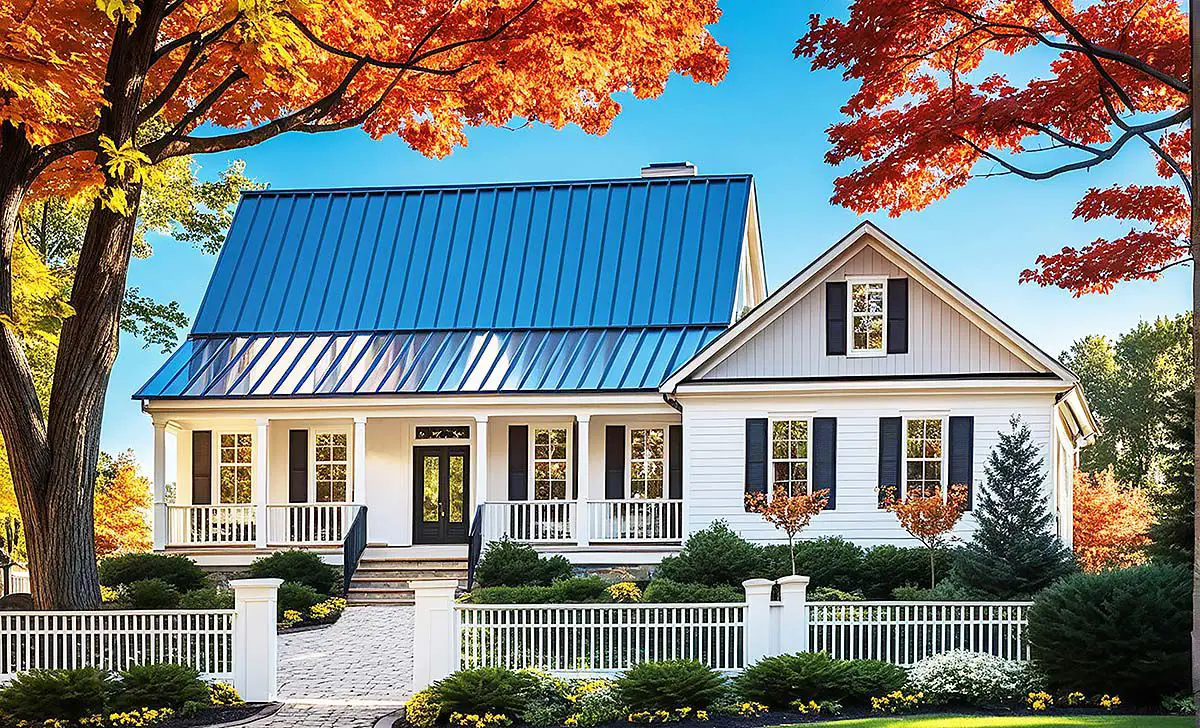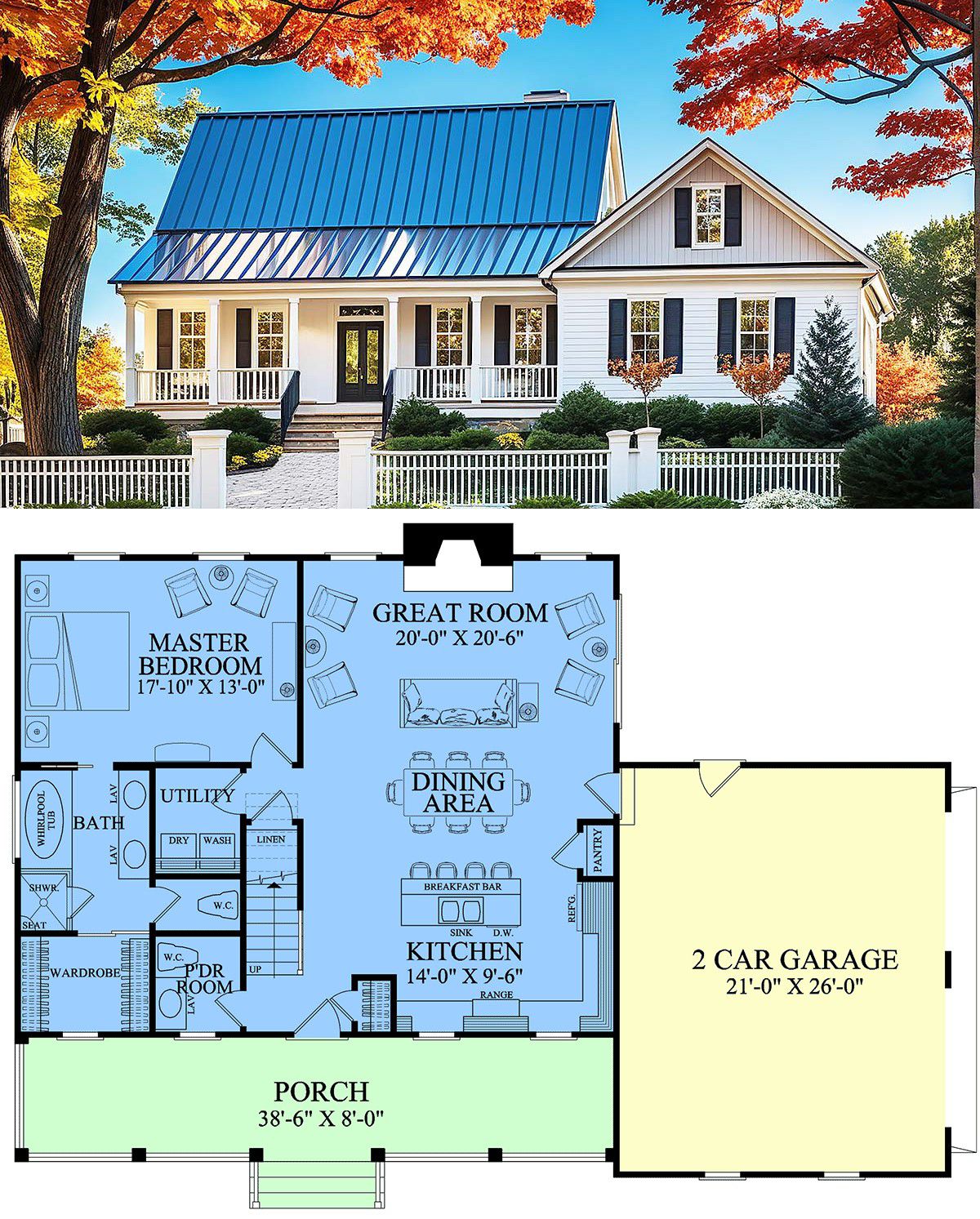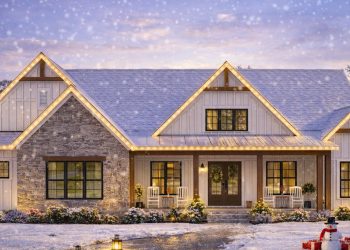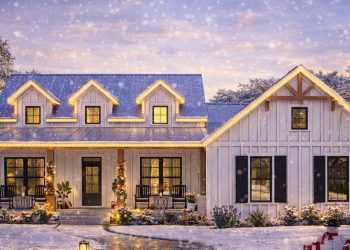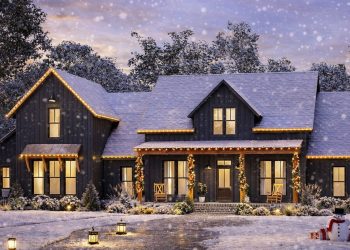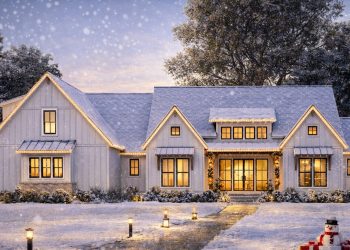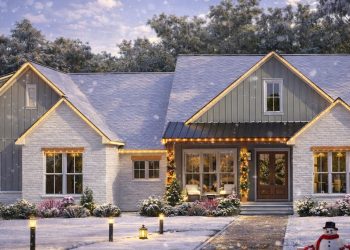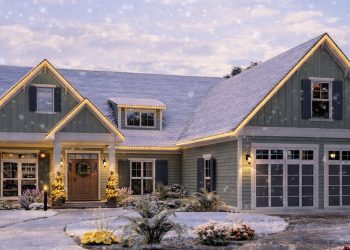This warm and welcoming Southern-style home covers around 1,764 sq ft, featuring 3 bedrooms, 2 full bathrooms plus a powder room, and an attached 2-car garage.
Its practical footprint and smart layout make it ideal for families who want comfortable, stylish living without overbuilding.
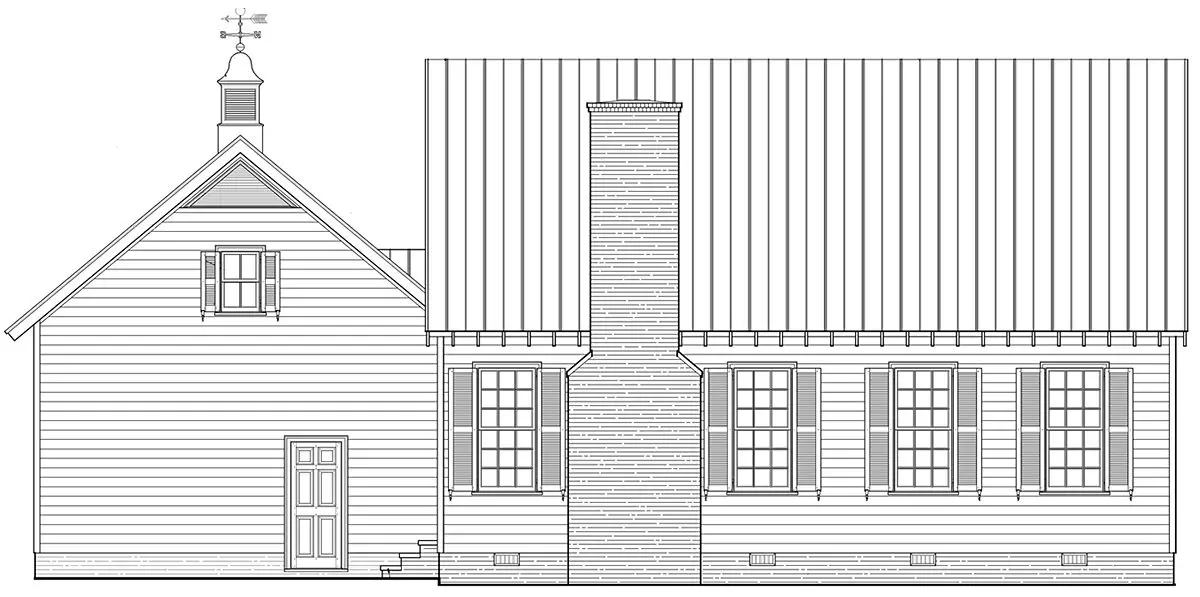
Inviting Curb Appeal & Porch Life
The front elevation includes a broad covered porch (~380 sq ft) that instantly suggests relaxed Southern charm—perfect for rocking chairs, neighborhood chats, and mellow evenings.
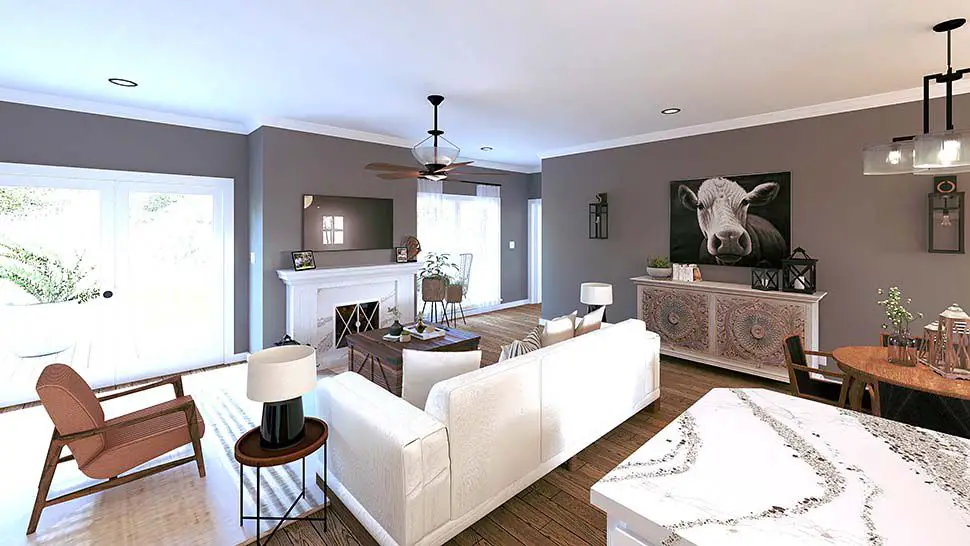
Smart Layout for Everyday Living
The majority of living happens on the main level (~1,204 sq ft) with the upper level (~560 sq ft) offering flexible space, while a full 2-car garage (~546 sq ft) keeps vehicles and gear tucked away.
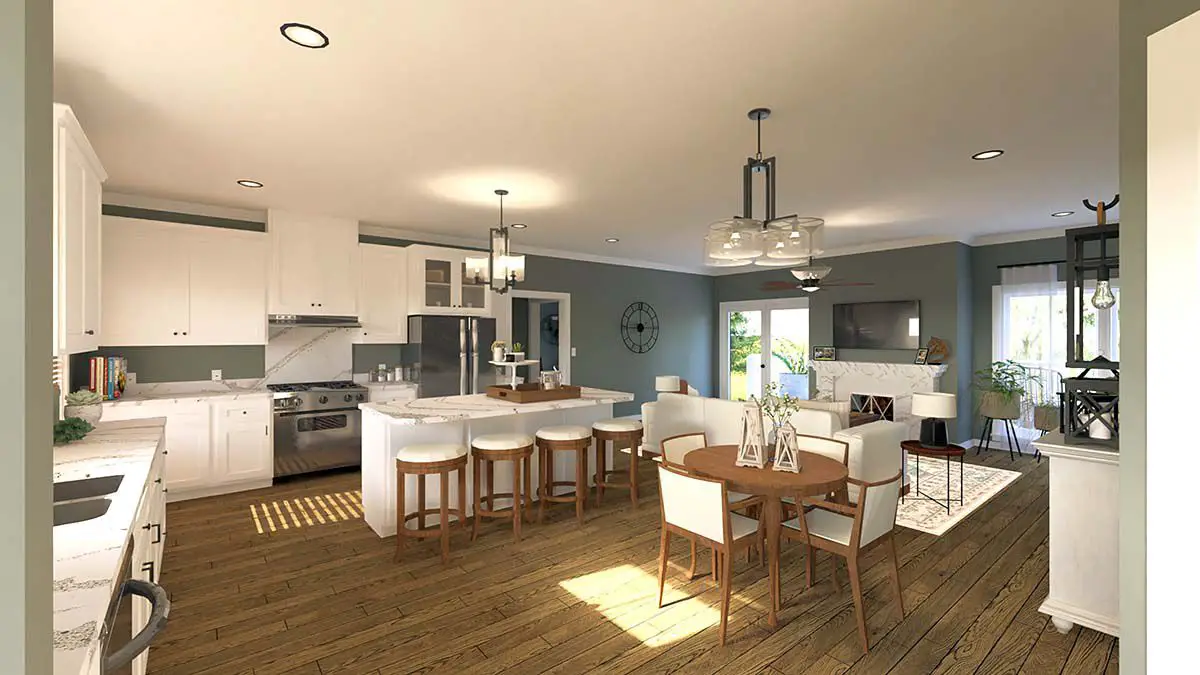
Bedrooms & Bath Design
Three bedrooms streamline family life: the master bedroom sits on the main level, while the other two share upper-level space and access. The 2 full bathrooms and 1 half bath mean morning routines stay efficient.
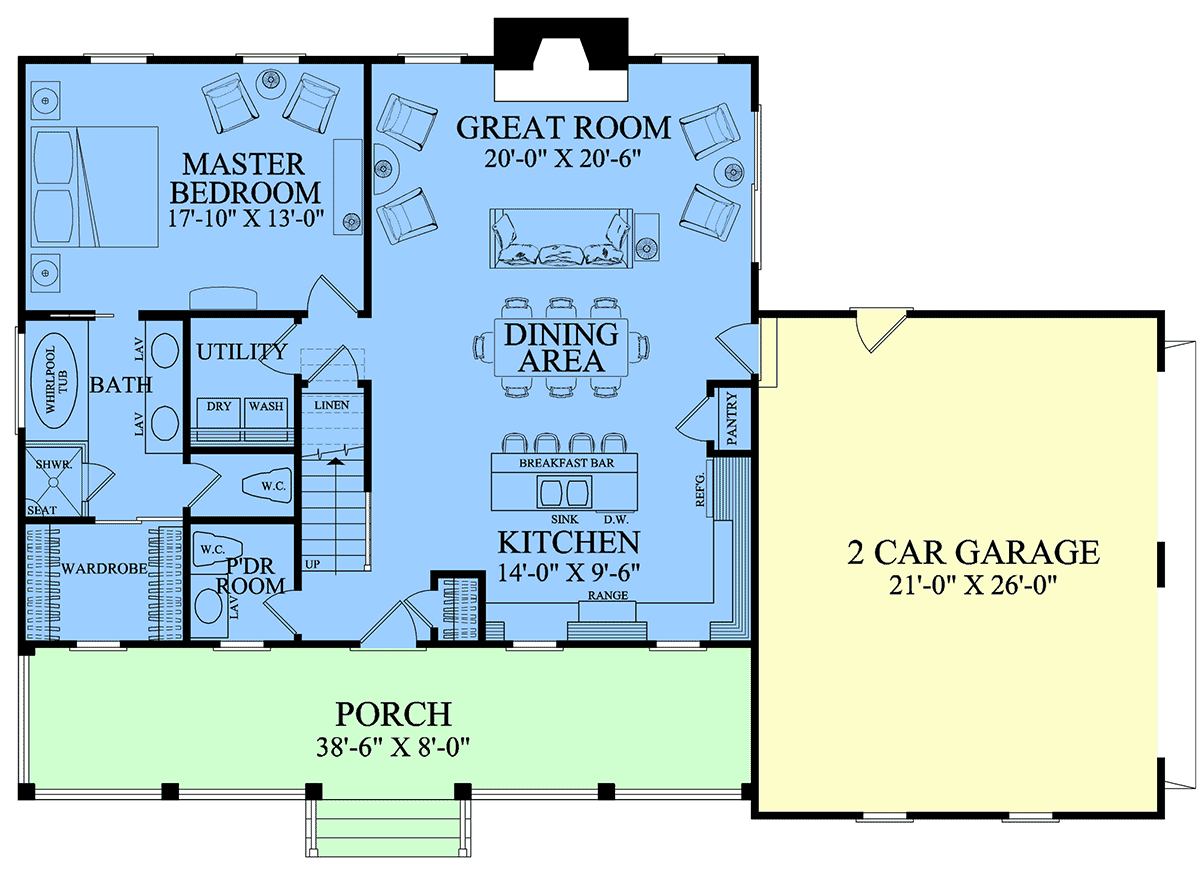
Second floor
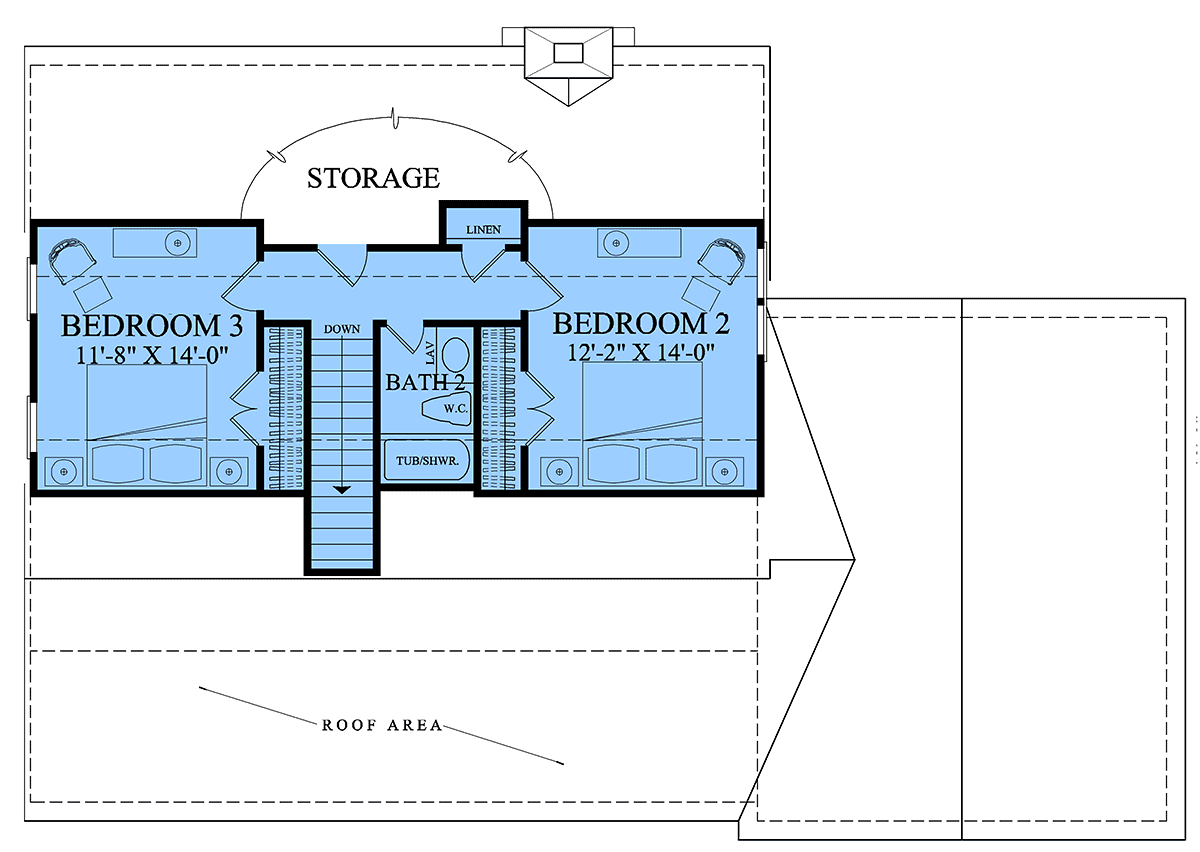
Key Specifications
| Feature | Detail |
|---|---|
| Total Living Area | ~1,764 sq ft |
| Main Level Area | ~1,204 sq ft |
| Upper Level Area | ~560 sq ft |
| Bedrooms | 3 |
| Bathrooms | 2 full + 1 half |
| Garage | 2-car (~546 sq ft) |
| Width × Depth | ~60′2″ × ~40′0″ |
| Stories | 1.5 |
Estimated U.S. Build Cost
For a home of this size and style, expect build costs in the range of about $160–$230 per sq ft, depending on finish level and local market. That puts a rough estimate at **$283K–$406K USD** (excluding land and site work).
Why This Plan Works
It’s compact but not cramped—offering a smart layout, enough bedrooms for growing families or guests, and the charm of a front porch that invites community and casual comfort. If you don’t want excessive square footage but want good design, this plan strikes a strong balance.

