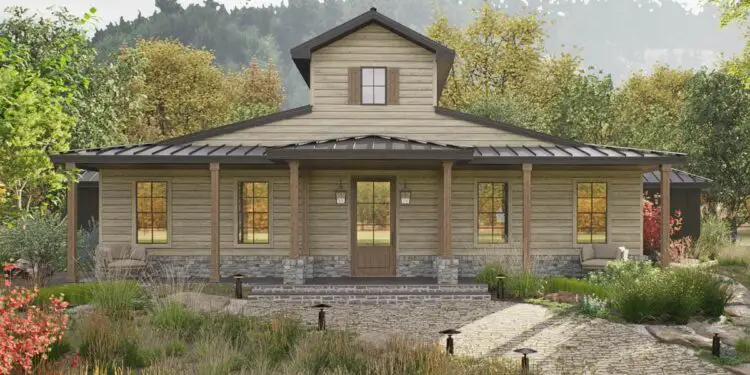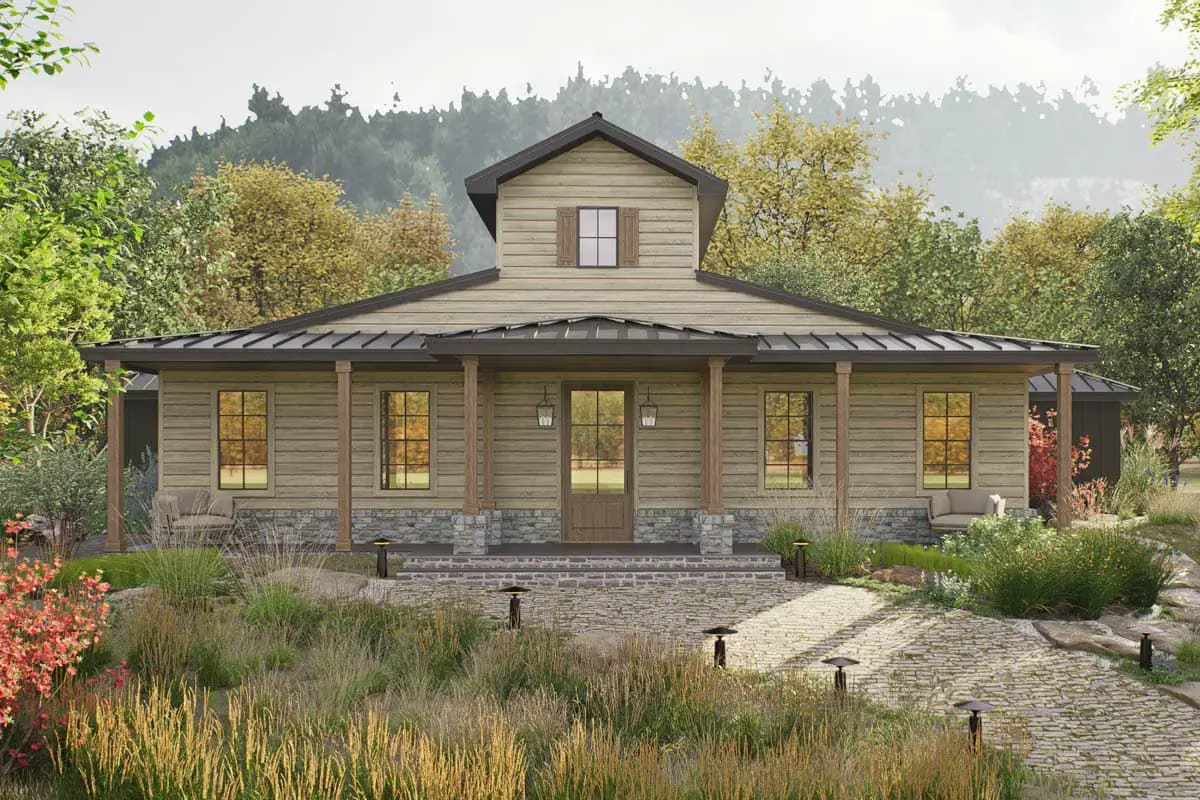This delightful one-level country-barn inspired home offers about 1,914 sq ft of heated living space, featuring 3 bedrooms, 2 full baths, and a two-car rear-entry garage.
What sets it apart: a truly vaulted great room, a butler’s walk-in pantry, a dedicated study/home office, and a generous rear covered patio complete with an outdoor fireplace—ideal for relaxing evenings or casual entertaining.
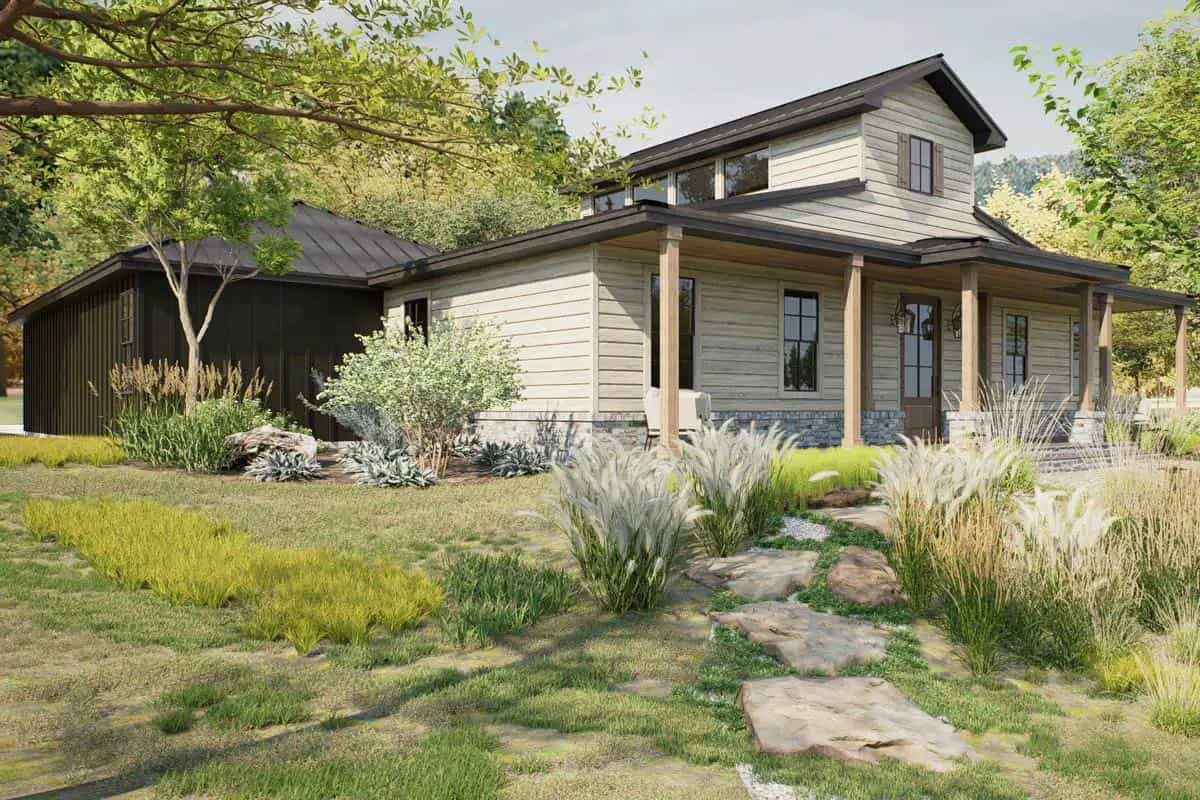
Rustic Exterior Meets Modern Function
From the board-and-batten siding, exposed timber detail, and broad covered front porch (≈275 sq ft), this home channels classic barn charm.
Behind the scenes, it’s smartly laid out with a rear-entry 570 sq ft two-car garage and a 48 sq ft workshop area for gear or projects.
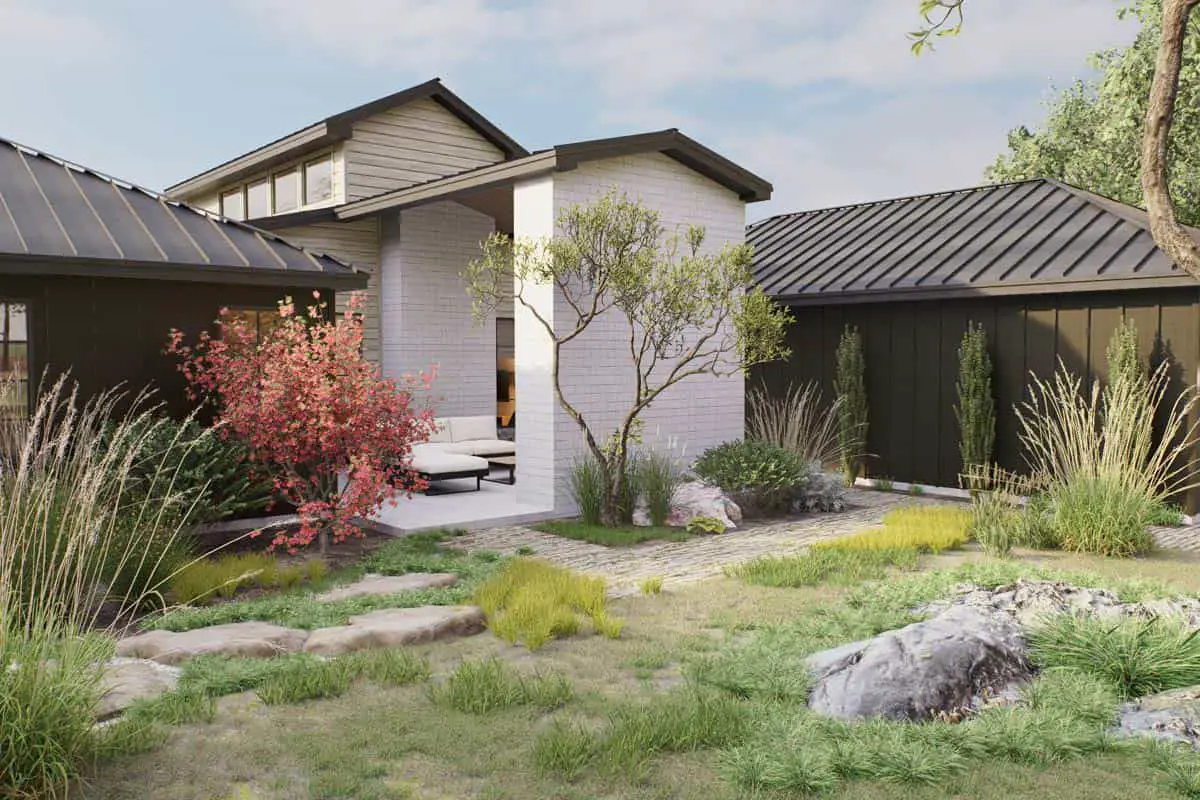
Open Living That Connects
You enter into a foyer with a study/home office to one side (ideal for remote work or quiet reading), then step into the heart of the home—a vaulted great room that flows into the kitchen and breakfast nook. The kitchen features a large island plus a butler’s walk-in pantry for storage and ease. 3
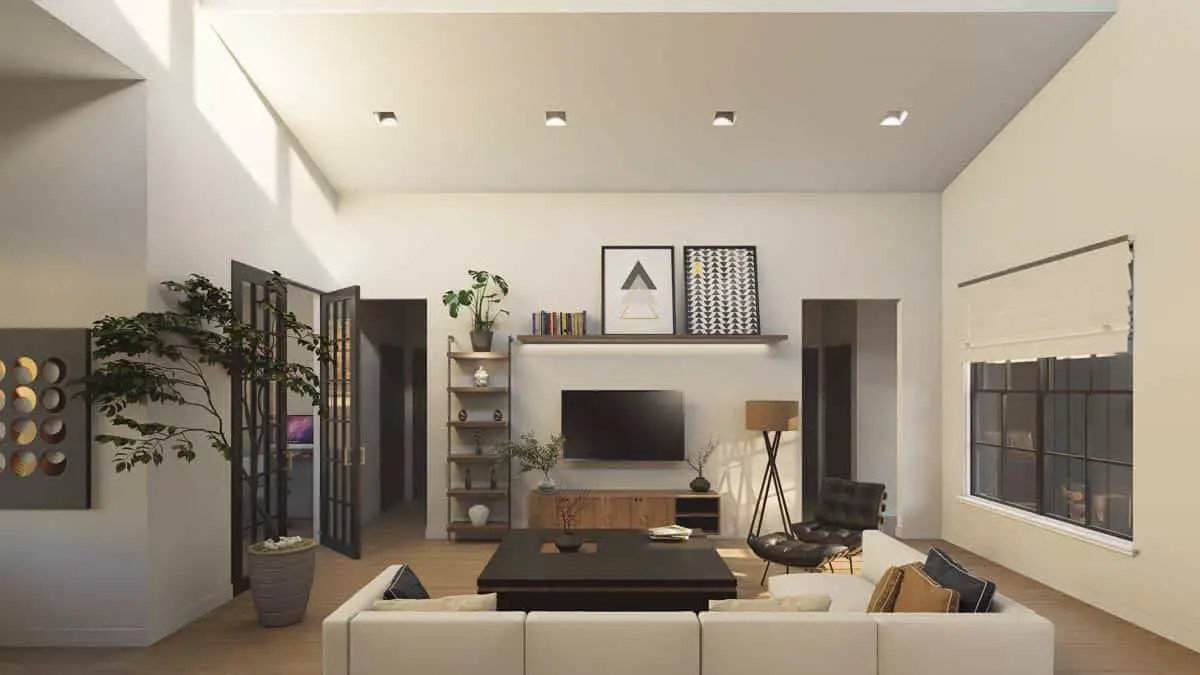
Bedrooms & Private Wings
The master suite is positioned on one side for privacy and includes a generous walk-in closet and spa-style bath. On the opposite wing, two additional bedrooms share a full bathroom—giving guests or family their own zone. 4
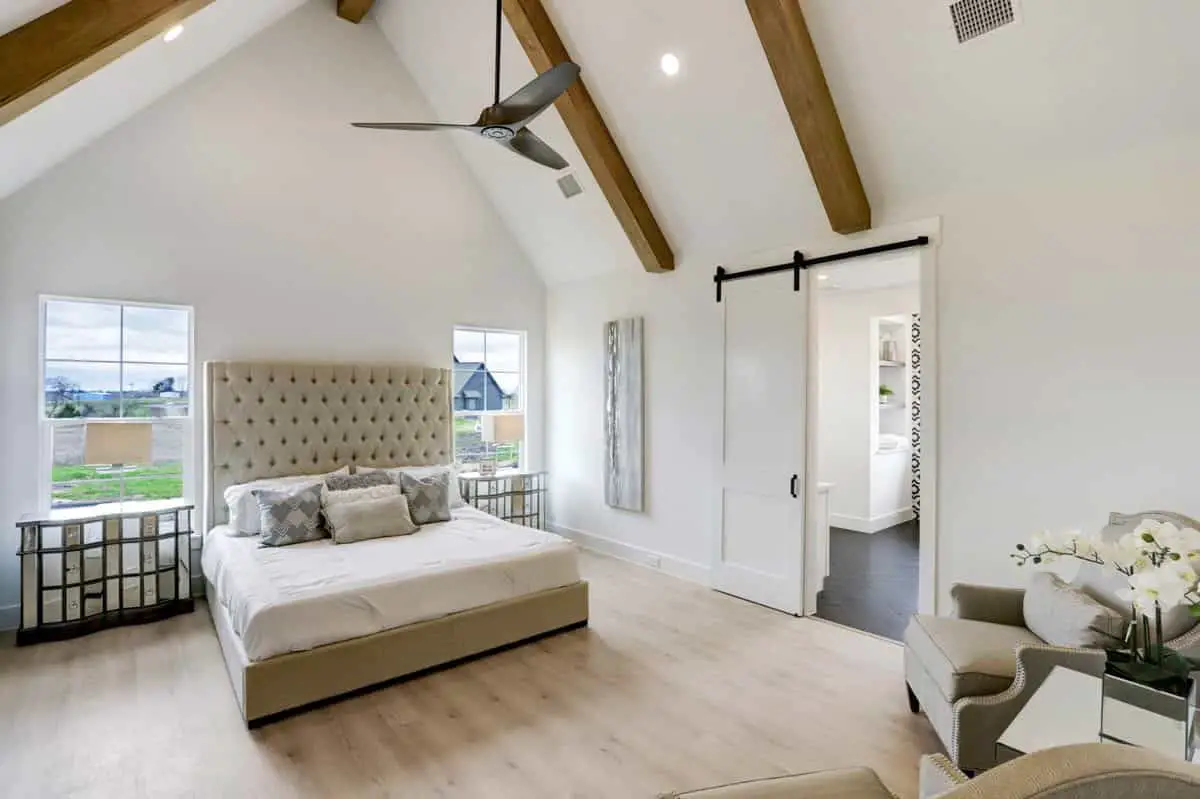
Outdoor Living to Love
Step out from the great room onto a 438 sq ft covered patio where an outdoor fireplace invites cozy evenings under the stars. The dual porches (front ~275 sq ft + rear ~438 sq ft) add about 713 sq ft of sheltered outdoor space for living without adding heated square footage. 5
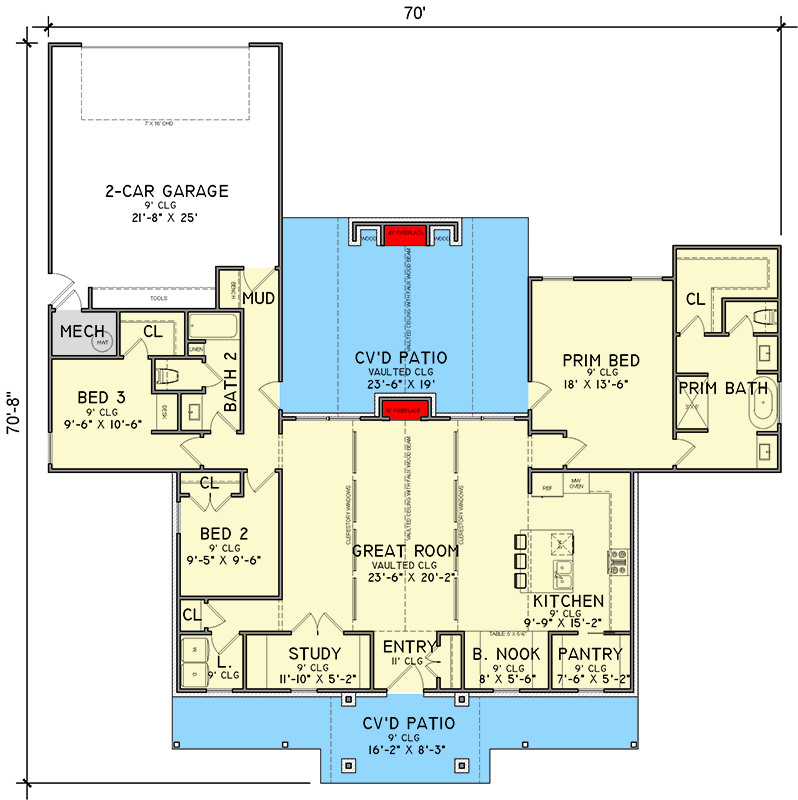
Quick Specs
- Heated Living Area: ~1,914 sq ft
- Bedrooms: 3
- Bathrooms: 2 full
- Garage: 2-car rear entry (~570 sq ft)
- Workshop Space: ~48 sq ft
- Porches: Front ~275 sq ft, Rear Covered ~438 sq ft
- Dimensions: Width ~70′, Depth ~70′-8″ 6
Estimated U.S. Build Cost
Homes of this size and style—vaulted ceilings, outdoor fireplace, quality design—typically build for around $170–$245 per sq ft in the U.S. That puts your estimated construction cost between **$325K–$470K USD**, depending on region, finish quality, and site costs. (Land and utility/site work not included.)
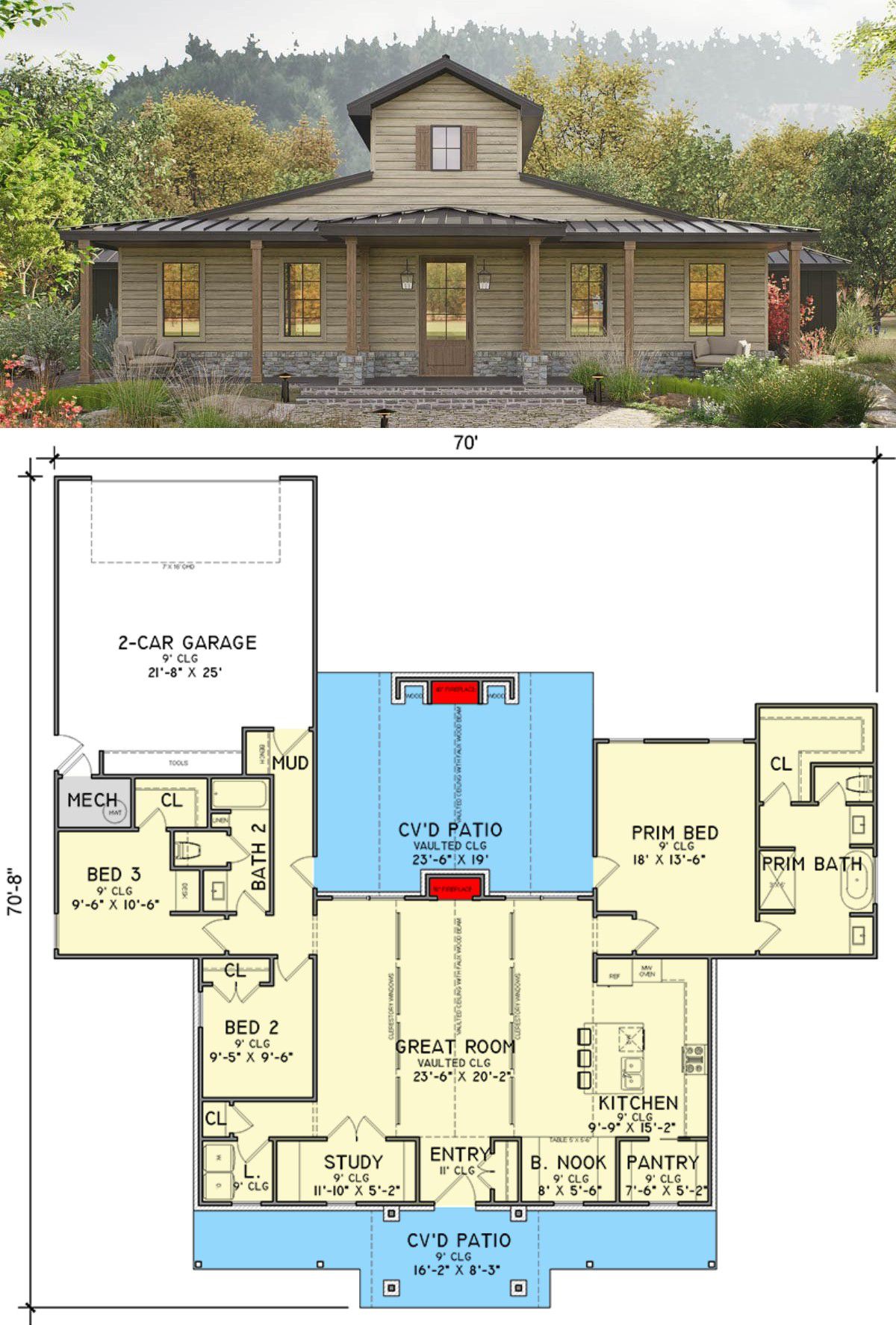
Why This Plan Stands Out
This design strikes a beautiful balance—barn-charm meets everyday livability.
You get open vaulted living, smart storage and pantry space, a study for work or quiet, terrific outdoor connectivity, and a layout that flows for living now with room to adapt.
Whether it’s family evenings, guests, or future flexibility—it feels like a home built for time.

