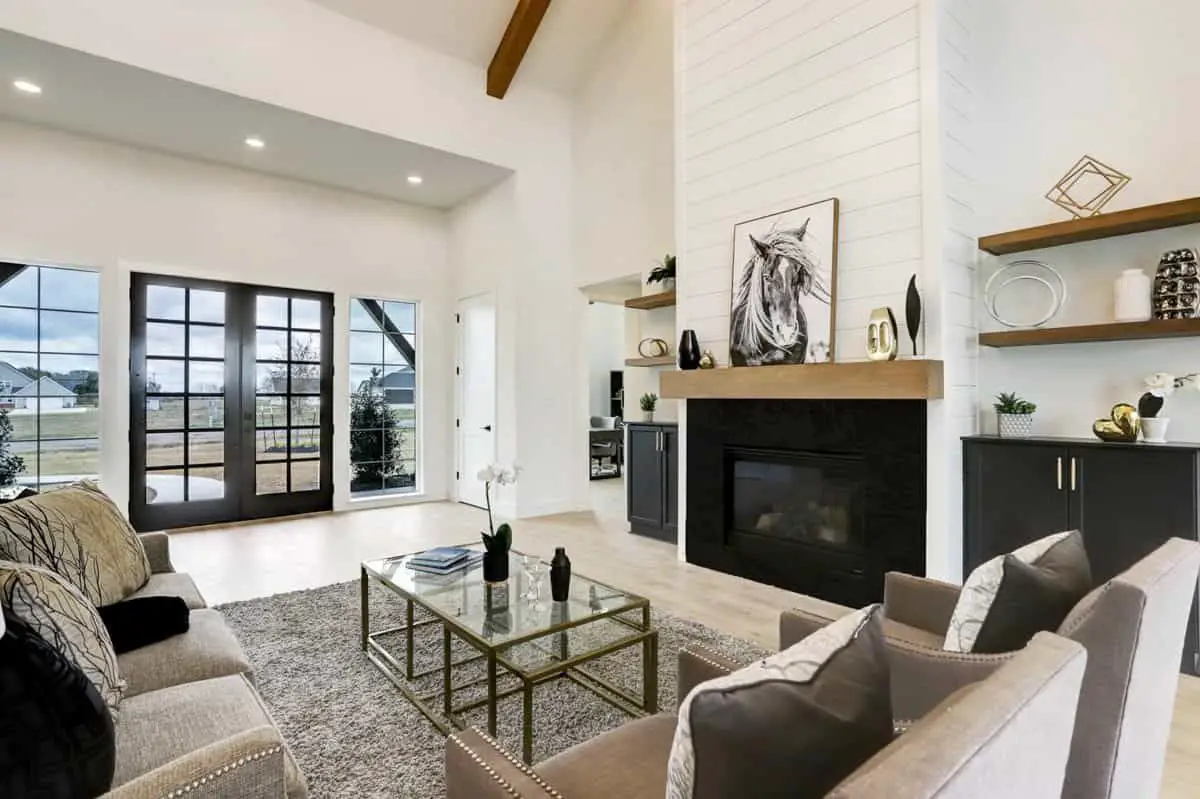Welcome to a beautifully considered home plan that proves you don’t need sprawling square footage to live large.
With about ~2,854 sq ft (as listed) of heated space, this design offers 4 bedrooms, 3½ bathrooms, and a 3-car garage in one thoughtful level.
All wrapped in transitional farmhouse style — think board-and-batten meets streamlined modern.

Curb Appeal & Entrance
The exterior greets you with symmetry: a broad shed dormer centered above the front porch, flanked by gables to either side. It’s the kind of façade that whispers “welcome home” while maintaining that designer edge.

The Heart of the Home: Vaulted Great Room
Step inside and you’ll find the great room—a vaulted ceiling soaring above (15′ in places per spec), a fireplace anchoring the space, and both front and rear French doors bringing the outdoors in.
Perfect for gatherings, lazy weekends, or showing off your latest houseplant collection.

Kitchen + Dining + Pantry = Built for Life
Just off the great room, the kitchen features a large wrap-around island (because someone has to sit while you cook), and a spacious walk-in pantry with a window for natural light (yes, pantries can have a little luxury too). Dining flows seamlessly adjacent.

Private Master Suite & Smart Layout
The master suite resides on one wing of the home for peace and quiet. It includes access to the laundry room (yes, no more long laundry treks) and thoughtful amenities.
On the opposite wing, the three additional bedrooms are placed—two sharing a Jack-and-Jill bath and one with its own access. Privacy without isolation.

Garage, Mudroom & Practical Bits
The side-entry 3-car garage opens into a mudroom lined with built-in lockers—ideal for boots, backpacks, dogs coming in (yes dogs count), and those things you intend to “deal with later.” The traffic flows without chaos. 6

Specs at a Glance
- Heated Living Area: ~2,854 sq ft 7
- Bedrooms: 4
- Bathrooms: 3 full + 1 half
- Stories: Single level
- Garage: 3 cars (side entry) 8
- Width x Depth: ~80′ 7″ × 70′ 2″ 9
Estimated U.S. Build Cost
For a home of this size and style, with modern farmhouse finishes, expect a build cost in the range of about $180-$260 per sq ft. That gives a rough estimate between **$513,000–$742,000 USD**, depending on finish level, geographic region, site work, and upgrades.
Why This Plan Stands Out
It hits the balance: stylish yet comfortable, open yet zoned, modest in size yet generous in feel.
You get the vaulted living space that makes everything feel grand, and a smart layout that keeps day-to-day life smooth.
The outdoor connections via French doors and the mix of bedrooms make it ideal for families, entertaining, or simply settling into something thoughtfully designed.

Final Thoughts
If your goal is “beautiful without being over the top,” or “smartly sized but still stylish,” this transitional farmhouse plan hits the mark. It delivers modern amenities, eye appeal, and future-ready flow—without turning the budget into a horror story. (Yes, sometimes budgets do tell scary stories.)





















