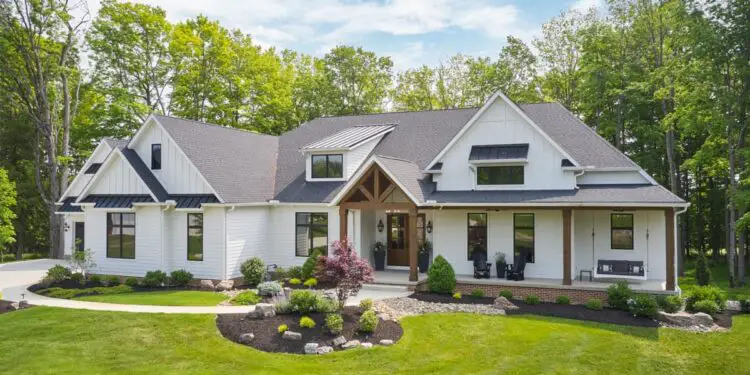If you’re looking for a home that delivers space, style, and smart future flexibility, this design ticks every box.
With approximately 4,127 sq ft of heated living area on the main level, a massive 4-car, ~1,164-sq-ft garage, and an optional finished lower level for extra bedrooms and recreation spaces, this home is built for today and ready for tomorrow.

Striking Curb Appeal & Indoor-Outdoor Flow
From its sweeping front porch (≈368 sq ft vaulted) to the clean gable lines and board-and-batten meets brick or stone accents, the façade balances modern crispness with warm welcoming vibes.
Inside you’ll find a dramatic vaulted foyer leading into a great room with coffered ceiling and a rear wall that collapses into the patio, opening the home to outdoor living in a big way.

Living Spaces That Move With You
The kitchen sits at the heart of the plan with a large island, double sink under a view window, and walk-in pantry for real life (not just staging).

It flows to a formal dining area under its own vaulted ceiling and a hearth room with fireplace—perfect for cozy evenings and large-gathering days alike.

Master Suite Designed for Retreat
The primary suite is tucked for privacy and features direct porch access, a spacious walk-in closet, and convenient access to the laundry room—making the “laundry haul” less of a drag (yes, that’s really a feature worth celebrating).
A guest bedroom with ensuite sits on the opposite wing, giving everyone their space.

Garage & Utility That ImpressesBonus Level: Grow Without Moving
The optional lower level offers an entire extra suite of living: two extra bedrooms, a theater, wet bar, rec room, and workout zone. If you’ve ever thought “one day we’ll need more space,” this plan delivers “one day, when you’re ready.”


Quick Specs
| Feature | Detail |
|---|---|
| Heated Area (Main Level) | ~4,127 sq ft |
| Bedrooms | 4 (main) + optional 2 in lower level |
| Bathrooms | 4.5 on main + lower level spaces |
| Garage | 4-car (~1,164 sq ft) |
| Stories | 1 main level + optional finished lower level |
| Porch Area | Vaulted front porch (~368 sq ft) + rear patio/porch |
| Special Features | Vaulted great room, collapsible rear wall, walk-in pantry, mudroom, theatre room, wet bar |
Estimated U.S. Build Cost (USD)
For a home of this scale and level of detail (single-level big footprint + finished basement + 4-car garage) you should plan on around **$220–$330 per sq ft**, depending on region, finishes, and site complexity.
That brings your estimated range to roughly **$900K–$1.36M USD**, not including land, sitework or custom upgrades.
Why This Home Works
It blends smart layout, generous scale, and future-proof design. Want one-level living now? It’s there. Need more space later?
The bonus level is built in. Love indoor-outdoor flow? The collapsible wall and big porch deliver.
Want the garage that won’t make you live half the driveway? It’s got that too. In short: beautiful, built-for-life, and flexible.






















