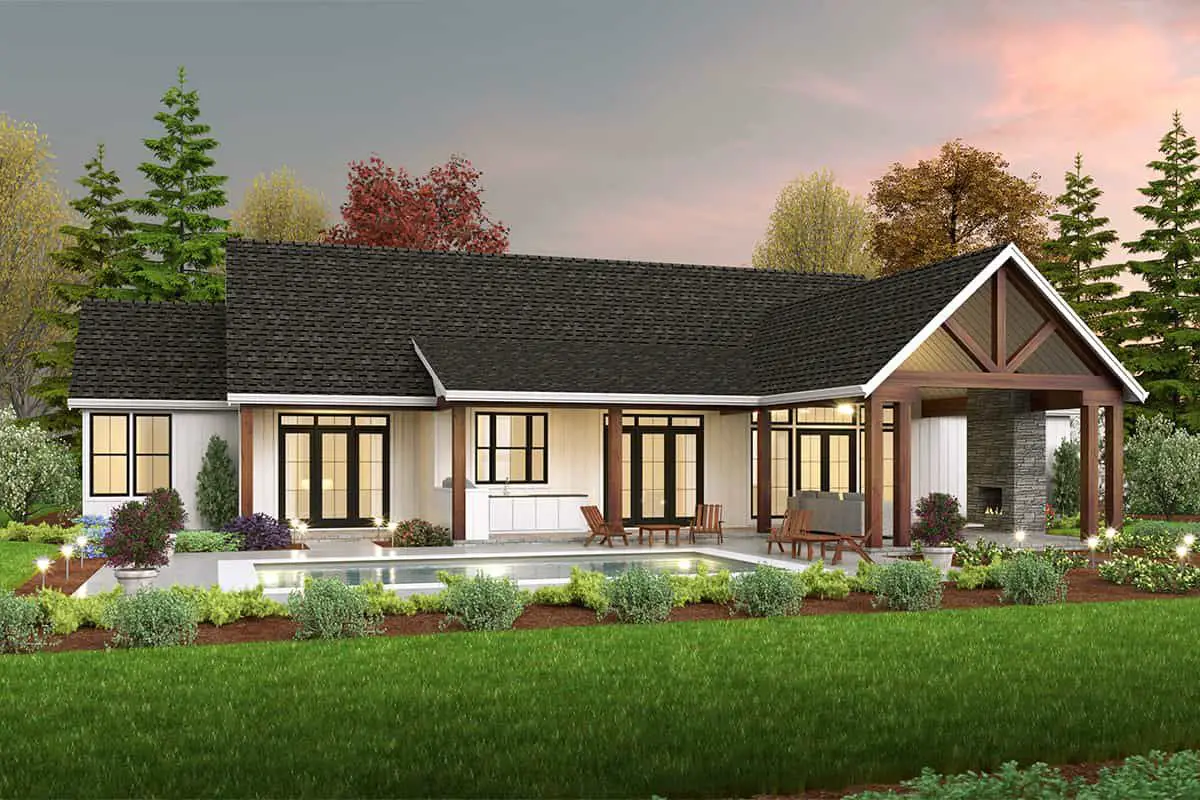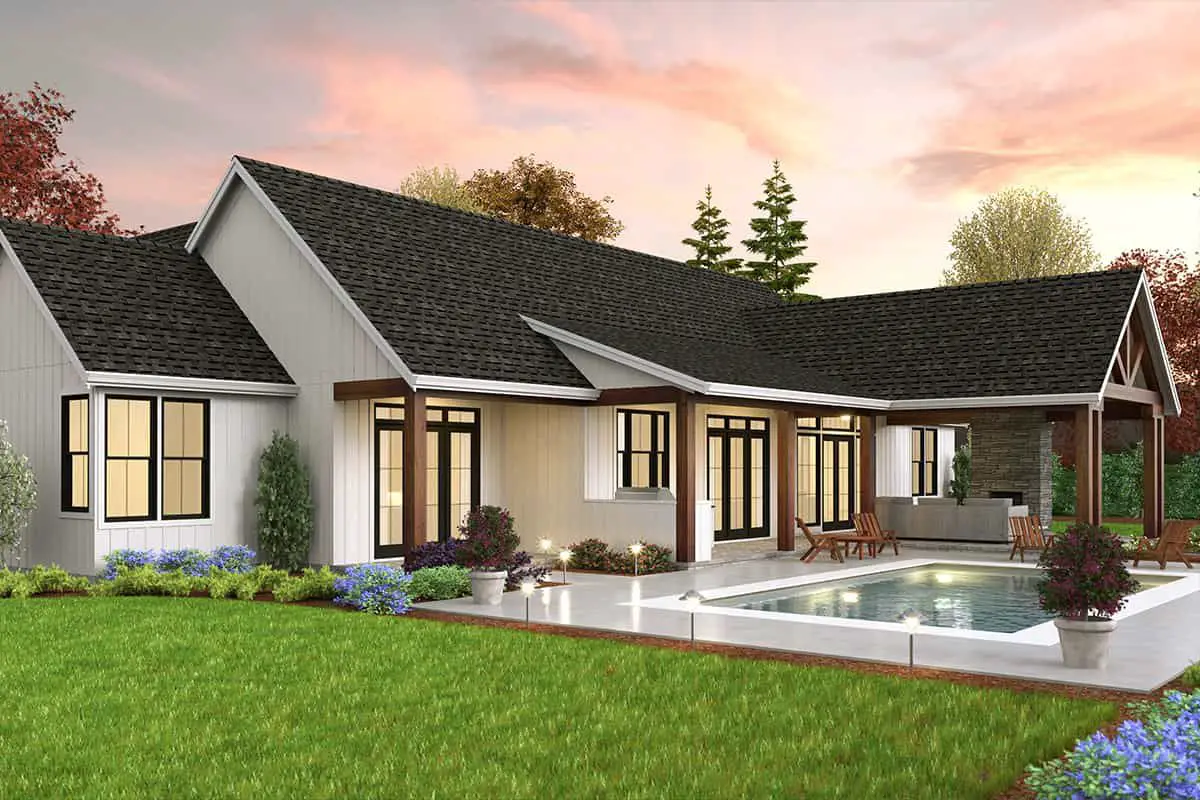This sophisticated modern farmhouse layout offers about 3,669 sq ft of total heated space, combining a main home with 3 bedrooms and an attached 1-bedroom apartment (≈585 sq ft).
Designed for flexibility, the attached apartment includes its own kitchenette, full bathroom, laundry, and a single-car garage bay.

Curb Appeal & First Impressions
The exterior blends modern farmhouse elements—clean lines, large gables, board-and-batten siding or equivalent—and a layout that visually distinguishes the main home from the attached suite, yet keeps everything under one roof. A covered front porch or entry zone ushers you in with confidence.

Dual Living, One Cohesive Home
The main home features vaulted ceilings in the great room and flows naturally from foyer to kitchen to dining to the covered outdoor living space.
Meanwhile, the attached apartment sits apart—but connected—making it ideal for guests, live-in family, or rental income.

Kitchen & Outdoor Entertainment Ready
The main kitchen is built to impress with a large prep island (including a bar sink), walk-in pantry, and plenty of counters—ideal for everyday cooking or entertaining.
It opens directly to a vaulted outdoor living zone and optional outdoor kitchen, making indoor-outdoor synergy seamless.

Bedrooms & Apartment Retreat
The main house includes three bedrooms (with the master suite placed privately with a spacious ensuite and walk-in closet).
On the opposite wing, the attached apartment offers its own bedroom, bath, kitchenette and private garage bay—ideal for multigenerational living or independent guest quarters.

Specs at a Glance
- Total Heated Area: ~3,669 sq ft
- Main Home Bedrooms: 3
- Attached Apartment: 1 bedroom (~585 sq ft) 4
- Bathrooms: 4 full + 1 half (including apartment) 5
- Garage Bays: 3 cars total (main home) + separate bay for apartment
- Stories: Single level (with potential basement/bonus) 6
Lifestyle Benefits
- One‐home footprint with two living zones—ideal for extended family or rental flexibility.
- Open central living space: great room, dining, kitchen flow effortlessly into outdoor living.
- Attached apartment is independent but still part of the home—great for guests or older children.
- Outdoor living space with vaulted ceilings invites year-round enjoyment and adds value.
Estimated U.S. Build Cost (USD)
For a home of this size with modern farmhouse aesthetics and dual-living functionality, typical U.S. construction costs might fall in the range of **$180–$260 per sq ft**, depending on region, finish level, and site conditions.
That yields an approximate build cost of **$660K–$960K USD** (land and site work not included).

Why This Plan Stands Out
This design nails the balance between sharing and independence. The main home offers space, openness and comfort; the attached apartment offers autonomy.
It’s perfect for families wanting togetherness and privacy, or homeowners who want an income-producing suite built in from day one.























