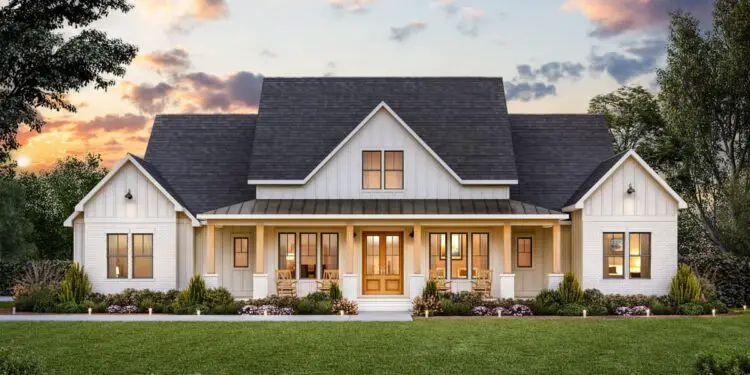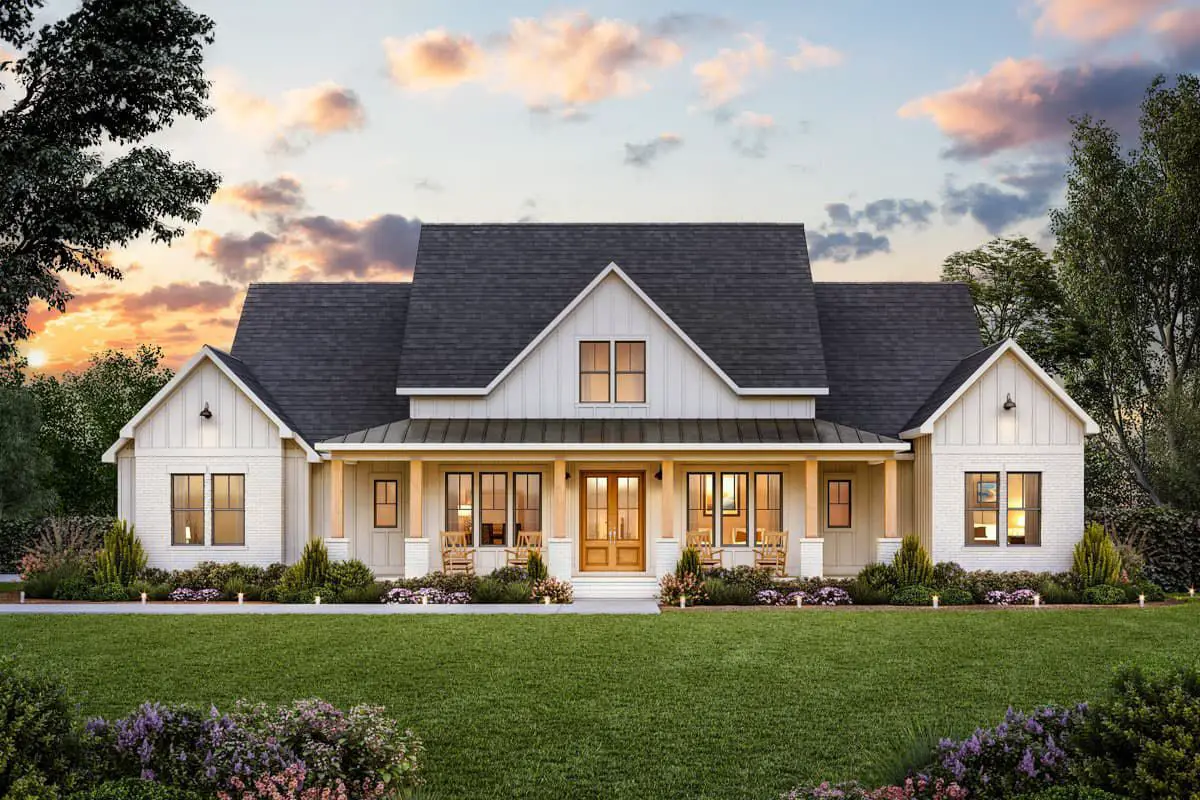Meet a beautifully balanced modern farmhouse offering about 2,841 sq ft of heated living space, featuring 4 bedrooms, 3.5 baths, and an attached 3-car garage.
This plan emphasizes open, vaulted living and a strong indoor/outdoor connection via a covered porch and outdoor fireplace.
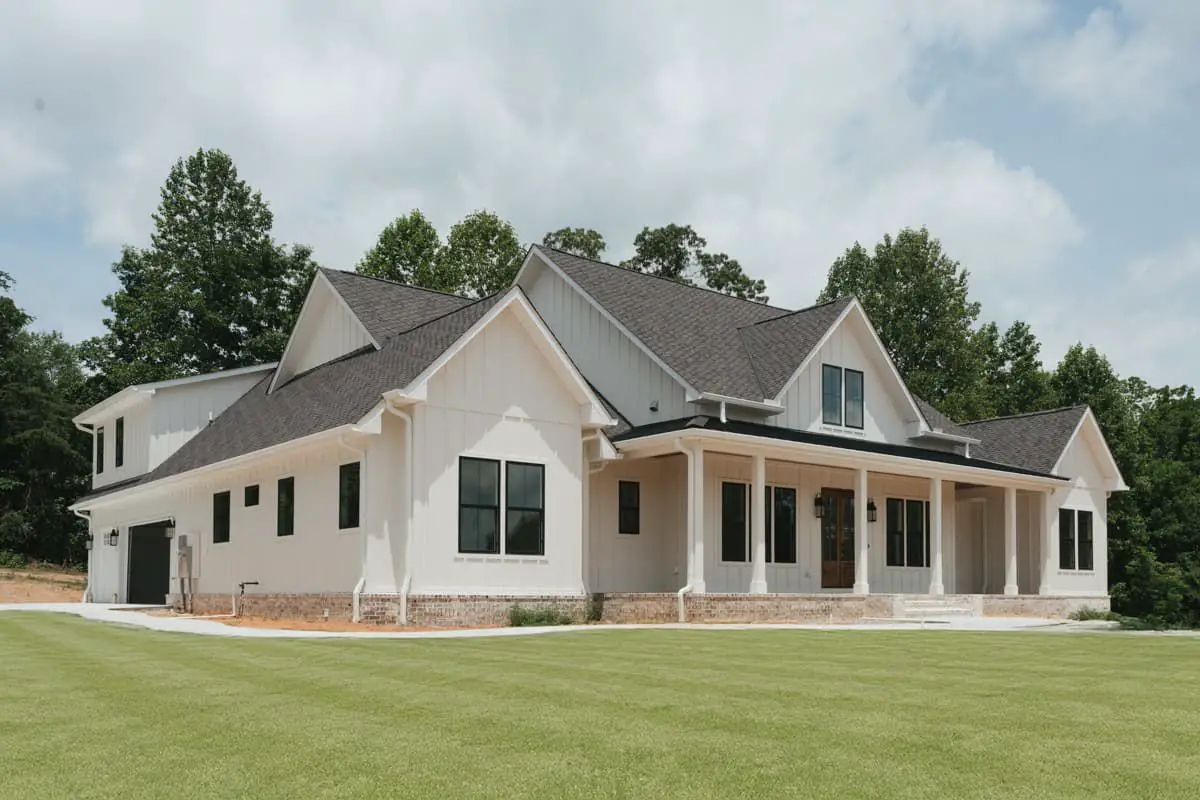
Timeless Curb Appeal & Welcoming Entry
The exterior presents a modern farmhouse look with board-and-batten siding, a centered front porch flanked by twin gables, and a nod to classic form with modern lines.
Inside, 10′ ceilings greet you in the foyer and carry into the main living zones for an expansive feel.
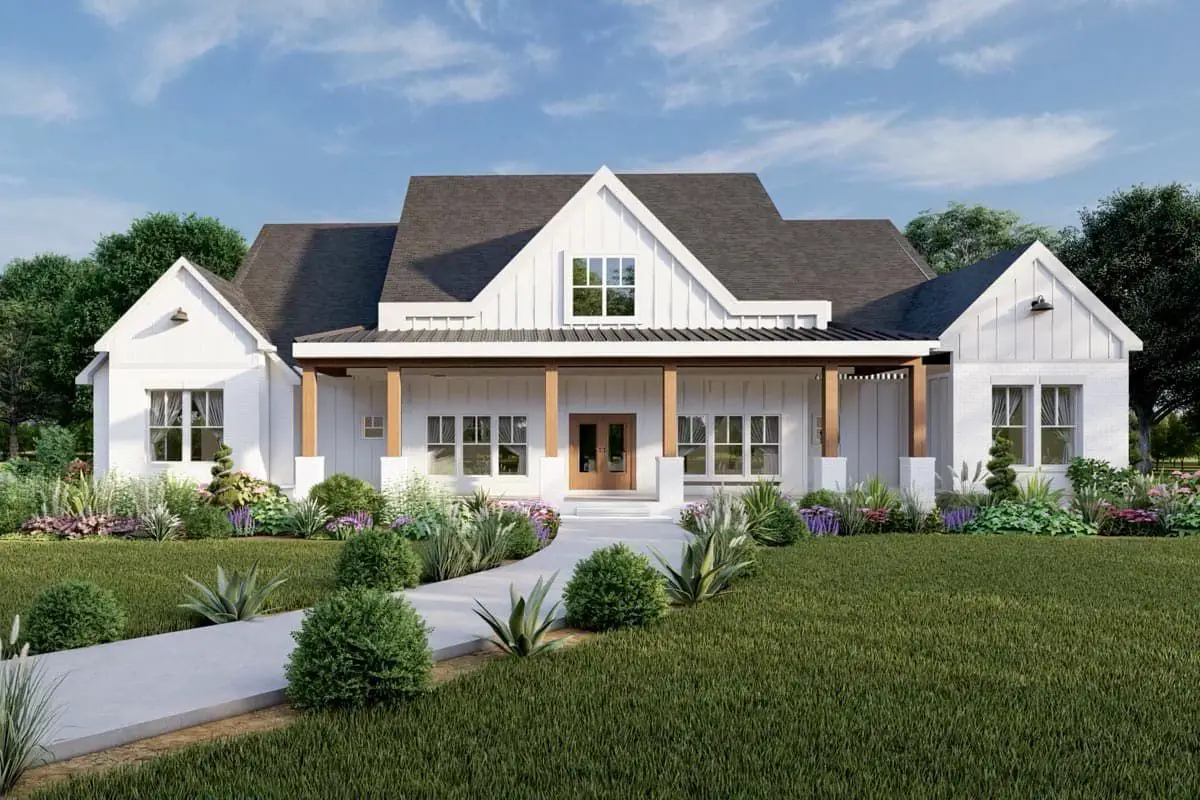
A Vaulted Great Room That Anchors the Home
As you step through the foyer, you’re greeted by the vaulted great room—with exposed beams, generous windows overlooking the rear, and a fireplace wall flanked by built-ins that anchors the space.
Its openness to the kitchen and outdoor porch makes it perfect for everyday living **and** entertaining.
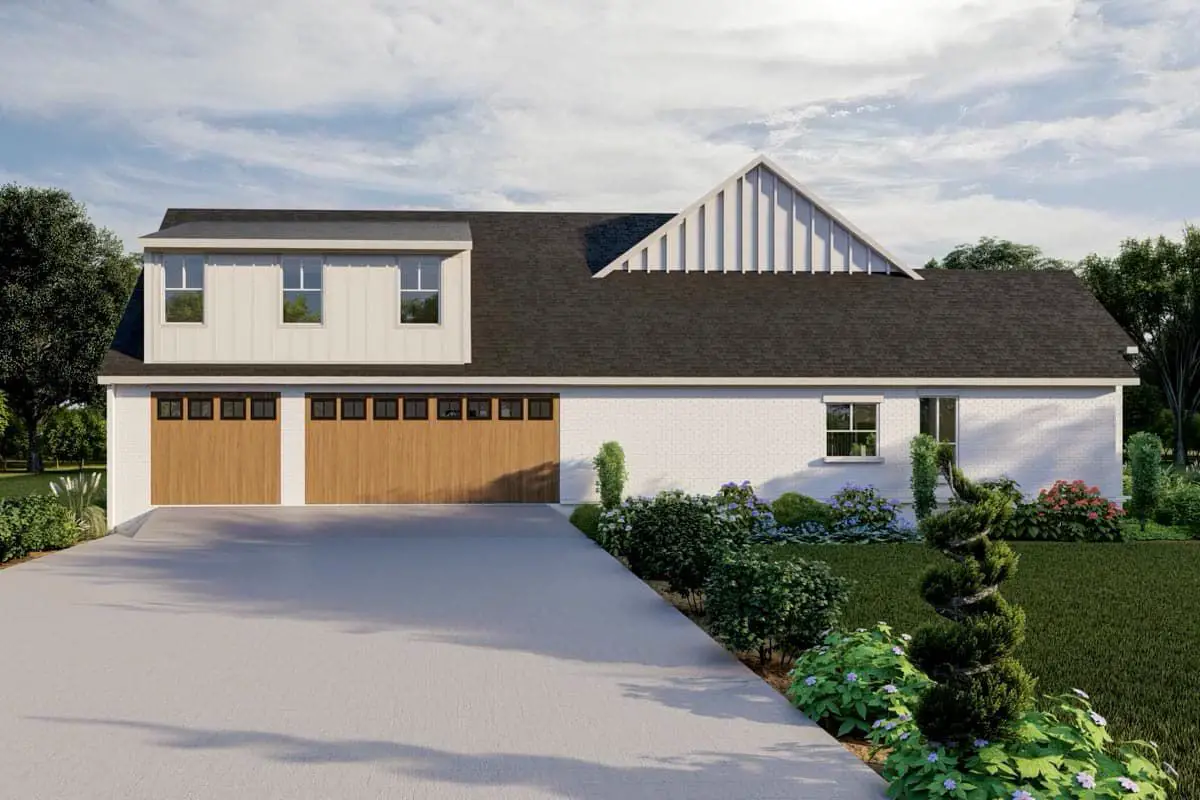
Kitchen & Dining: Practical + Stylish
The gourmet kitchen is thoughtfully designed: a large prep island with seating, a walk-in pantry, and proximity to the grilling porch make for smooth flow between cooking, serving, and outdoor meals.
A formal dining area provides a touch of elegance without disconnecting from the rest of the home.
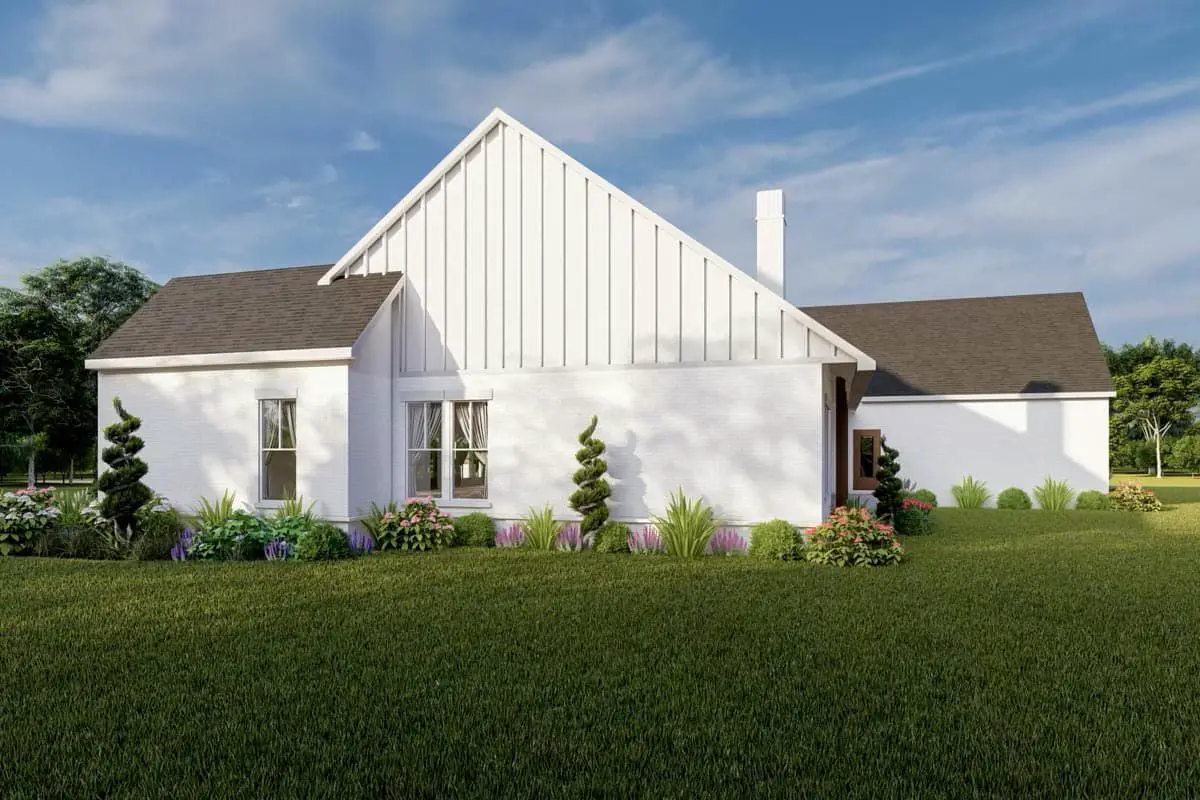
Private Master Suite + Smart Bedroom Layout
The master suite is tucked away on one side of the home, offering peace and privacy.
Vaulted ceilings continue here, and the ensuite includes a large walk-in closet, separate tub and shower, and generous space overall.
On the opposite wing you’ll find three additional bedrooms—two sharing a Jack-and-Jill bath and the third with its own bathroom—ideal for family or guests.
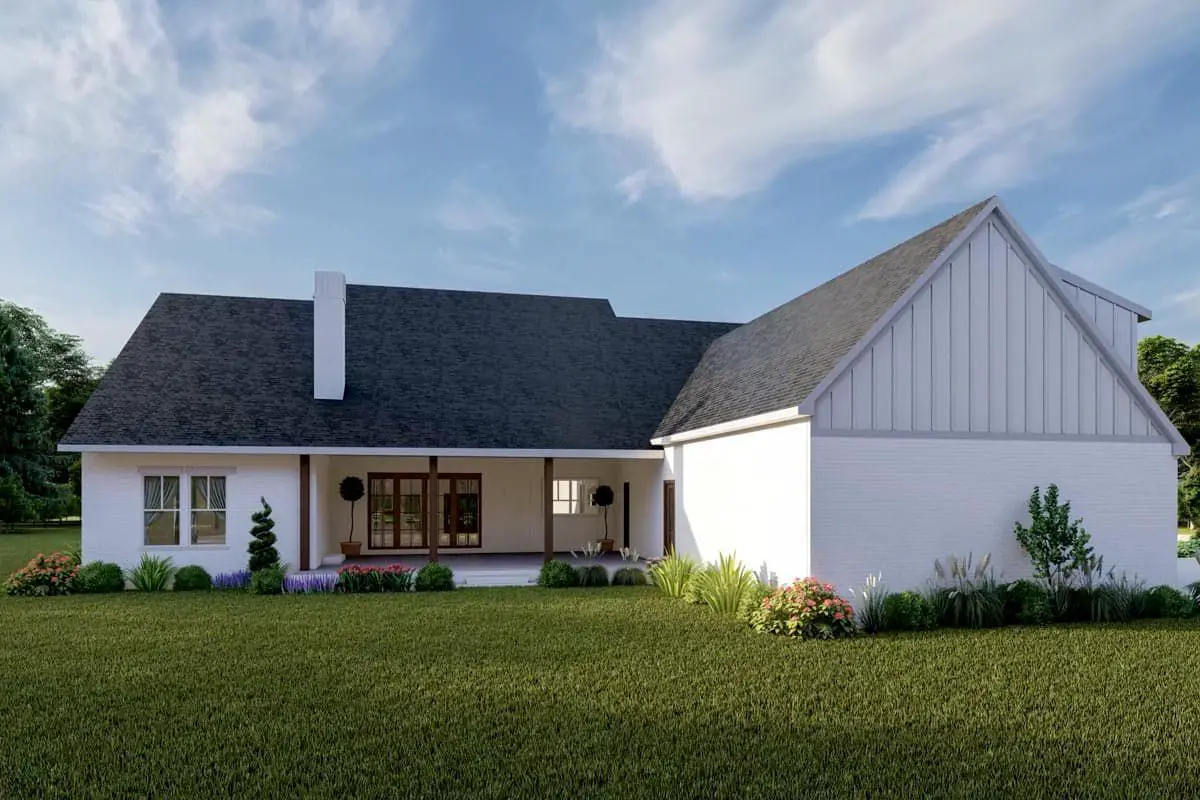
Outdoor Living with Fireplace & Connection to Nature
One of this plan’s standout features is the outdoor fireplace on the covered rear porch—a cozy extension of the living space where you can unwind, entertain, or simply enjoy the view.
The back porch also connects conveniently to the mudroom and powder room, enhancing usability.
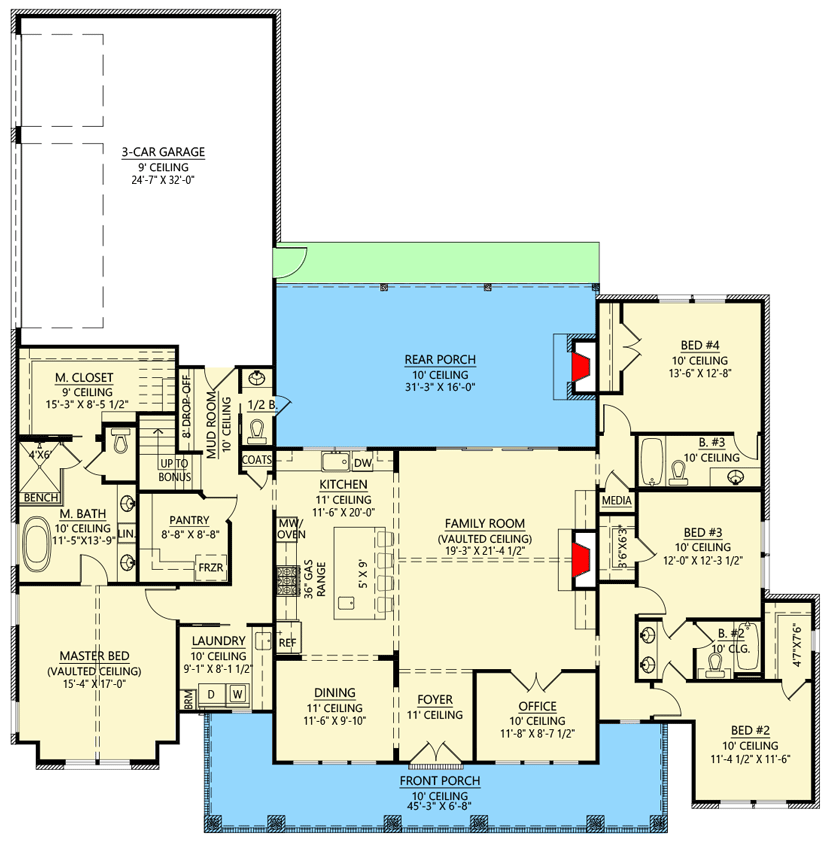
Second floor
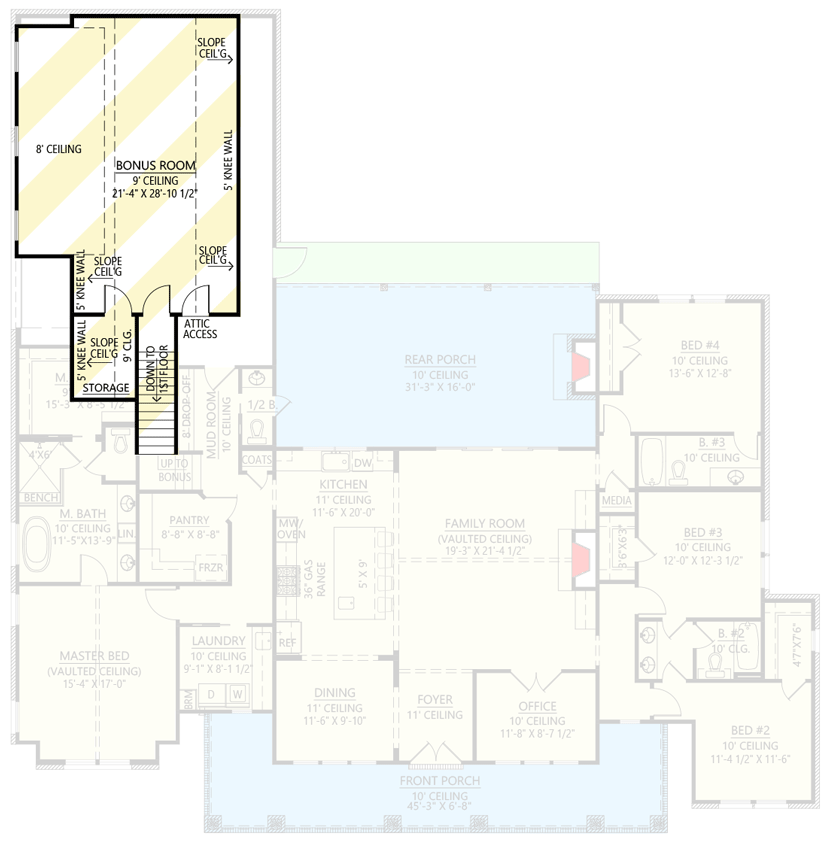
Quick Specs
| Feature | Detail |
|---|---|
| Living Area | ~2,841 sq ft |
| Bedrooms | 4 (option for 5) 7 |
| Bathrooms | 3 full + 1 half 8 |
| Stories | 1 (with optional bonus space) 9 |
| Garage | 3-car, side-entry (~878 sq ft) 10 |
| Dimensions | ≈ 79′ wide × 80′ 5″ deep 11 |
Estimated U.S. Build Cost (USD)
For a home of this size and quality, expect construction costs in the U.S. to range around $180 – $260 per sq ft, depending on region, finishes, lot conditions, and market. That puts your approximate cost at **$510K – $740K USD** (land, permits, and site work not included).
Why This Plan Stands Out
- Elegant modern farmhouse aesthetic with clean lines and inviting materials.
- Vaulted great room creates drama yet remains functional for everyday life.
- Outdoor fireplace and covered porch extend living outdoors in style.
- Excellent bedroom layout: master suite separated from secondary bedrooms for privacy.
- Bonus features such as walk-in pantry, large mudroom, and oversized garage reflect thoughtful planning.

If you’d like a condensed checklist version or the content structured with alt-text and headings ready for your CMS, let me know—I’m happy to format it however you prefer!
“`12

