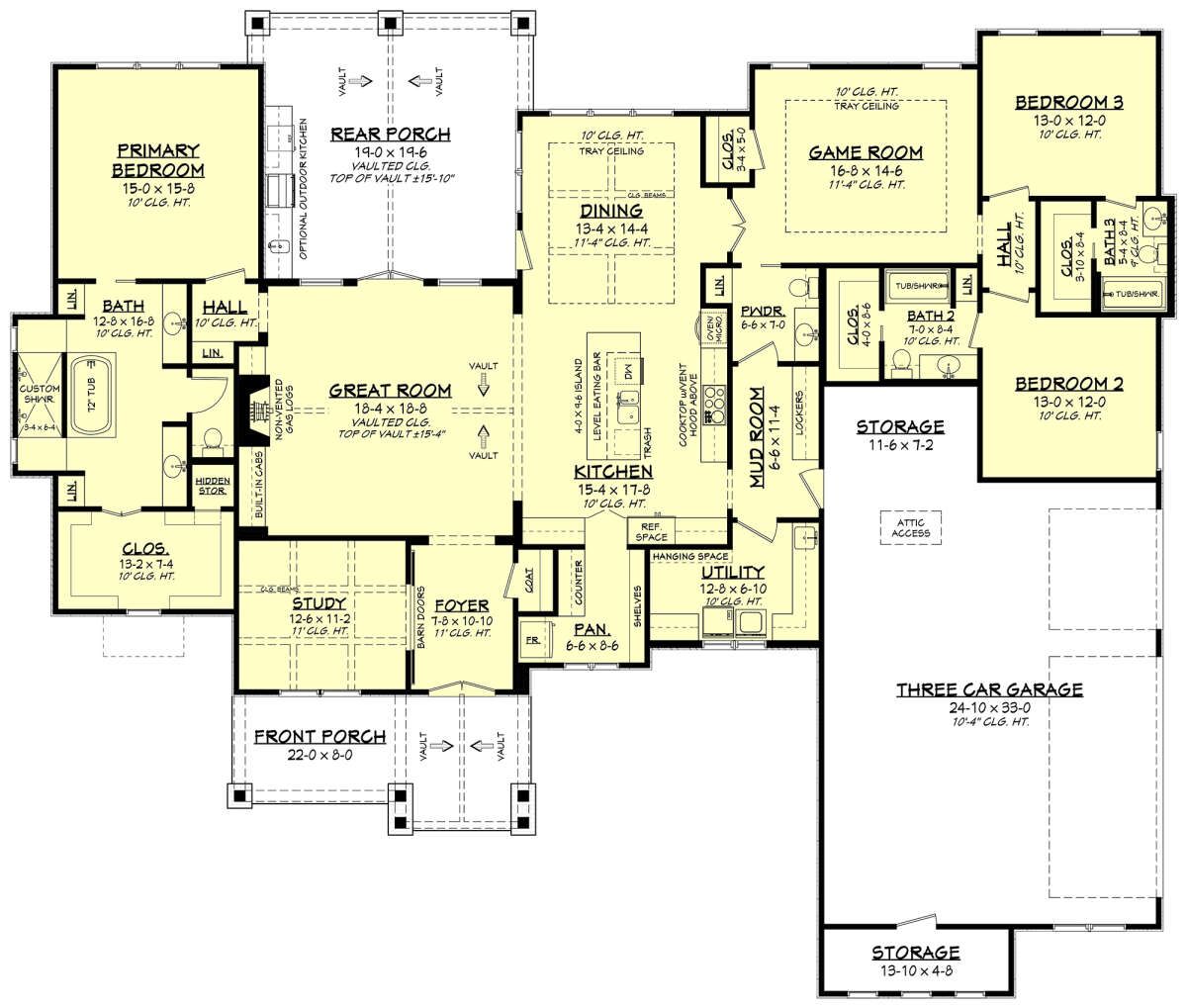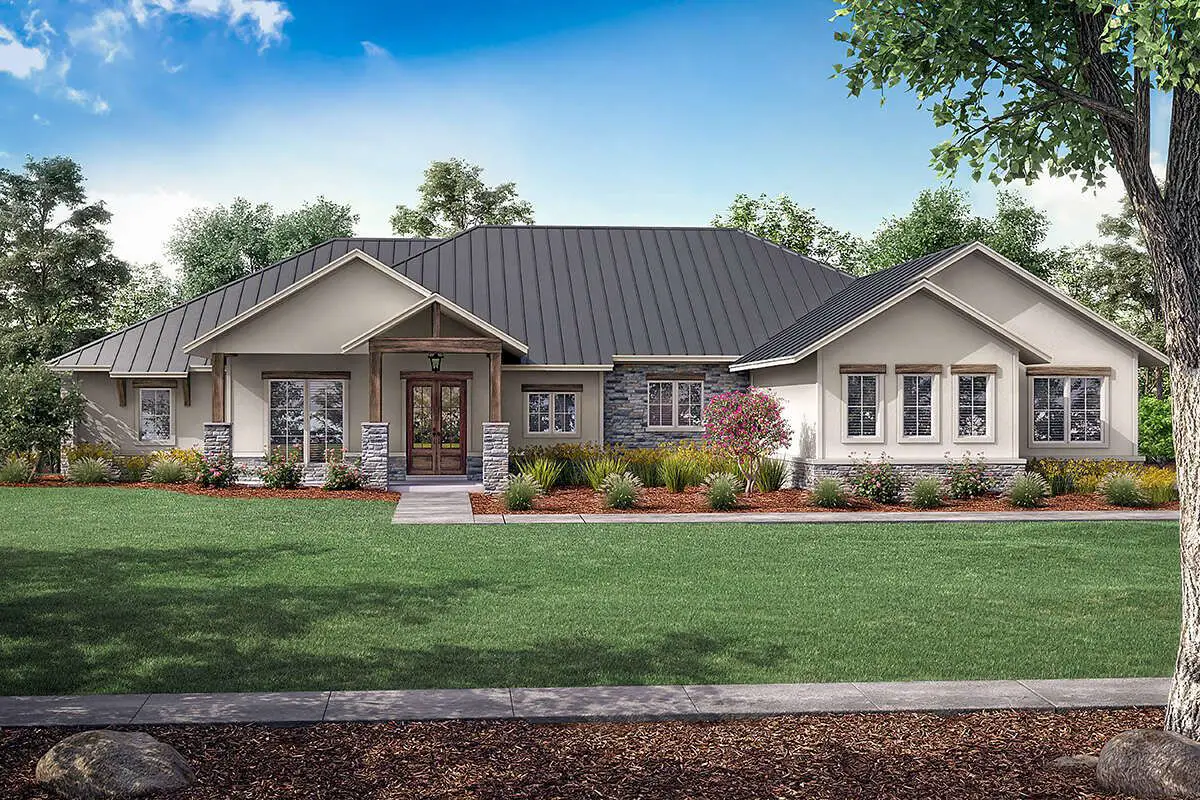This crisp and composed single-level modern farmhouse spans about 2,974 sq ft, providing a layout that balances openness and privacy.
With 3 bedrooms, 3 full bathrooms plus a powder room, and a loaded suite of amenities including a side-entry 3-car garage, this plan is definitely built for both everyday ease and weekend guest welcoming.
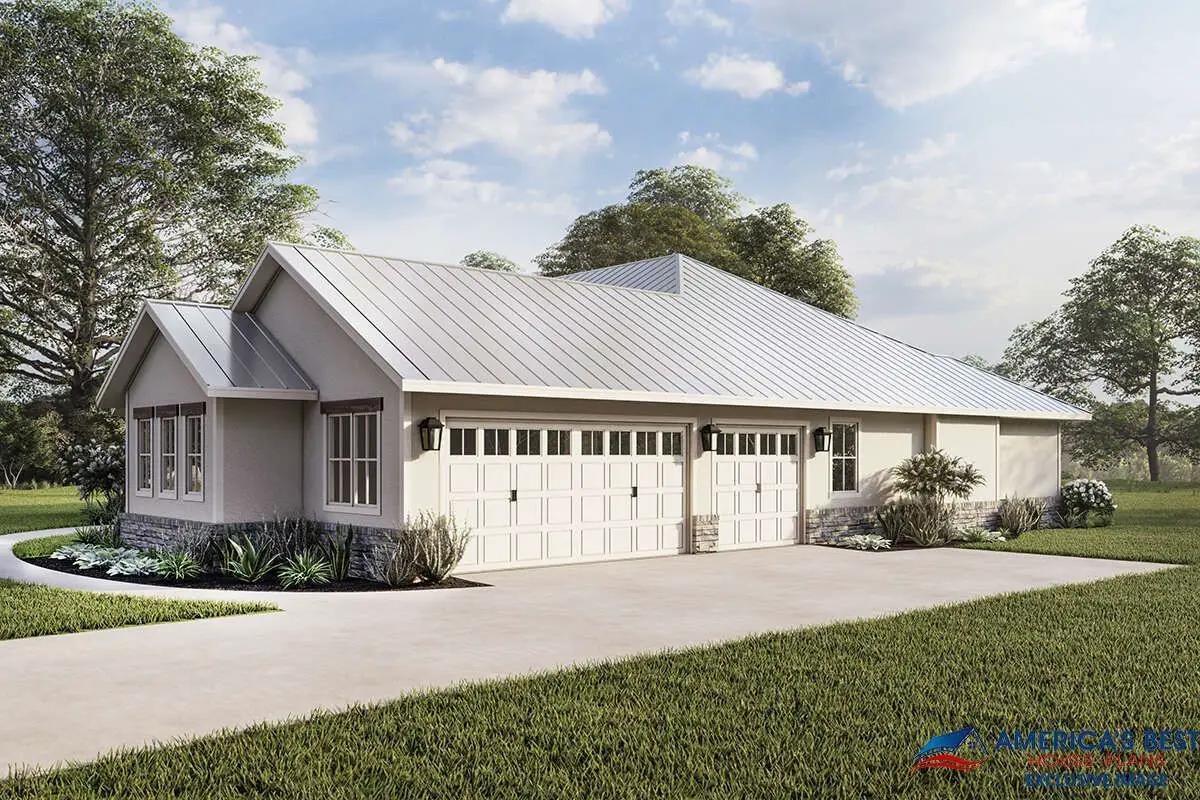
Striking Curb Appeal & Outdoor Living
The façade features board-and-batten siding, a metal roof, and a mix of warm timber beams and stone skirt accents—the kind of welcome that says “we’re serious about comfort.”
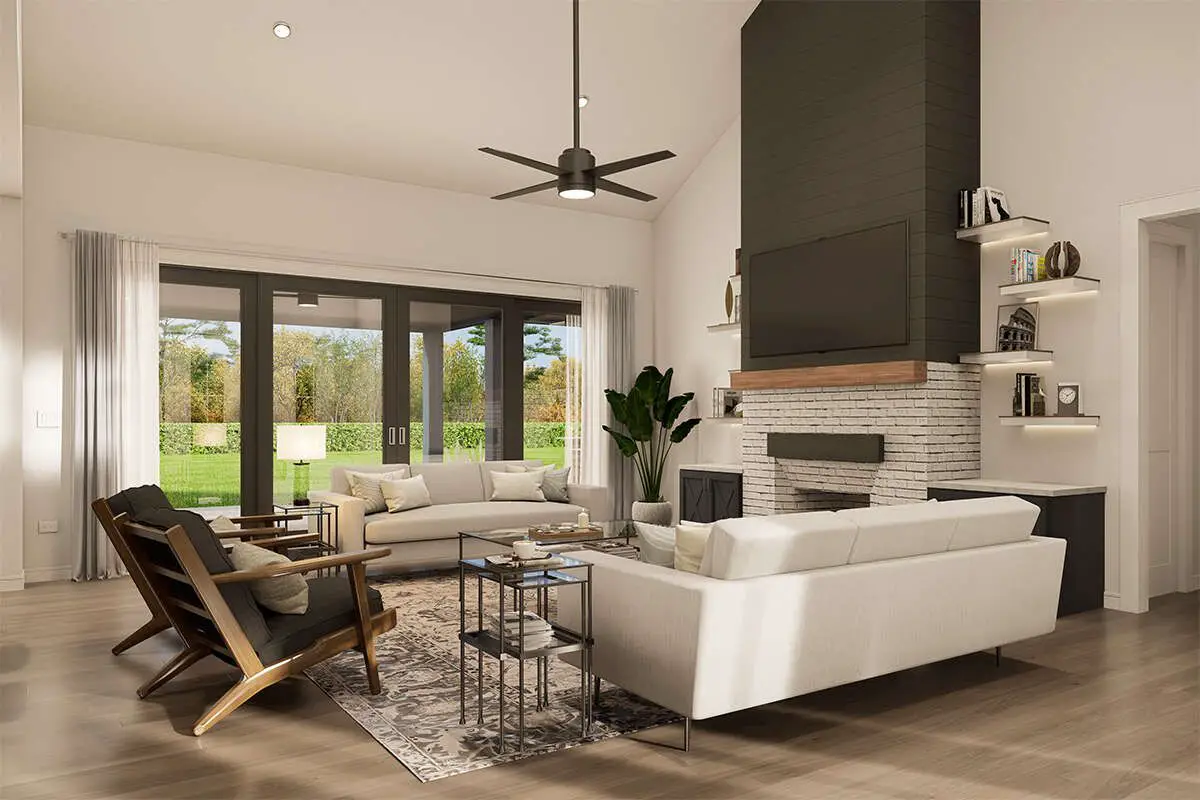
The front is inviting and the rear does justice to the plan’s depth by including a **vaulted covered rear porch** which is optional for an outdoor kitchen—ideal for summer nights under the stars. 2

Open Core That Flows
Step inside: an entry foyer with higher ceilings leads into the great room with vaulted ceiling, built-in features and a fireplace.
The kitchen anchors it, with a large island and clear views to dining and beyond to the rear porch.
This integration of indoor and outdoor spaces makes the home feel generously sized without being overbuilt. 3
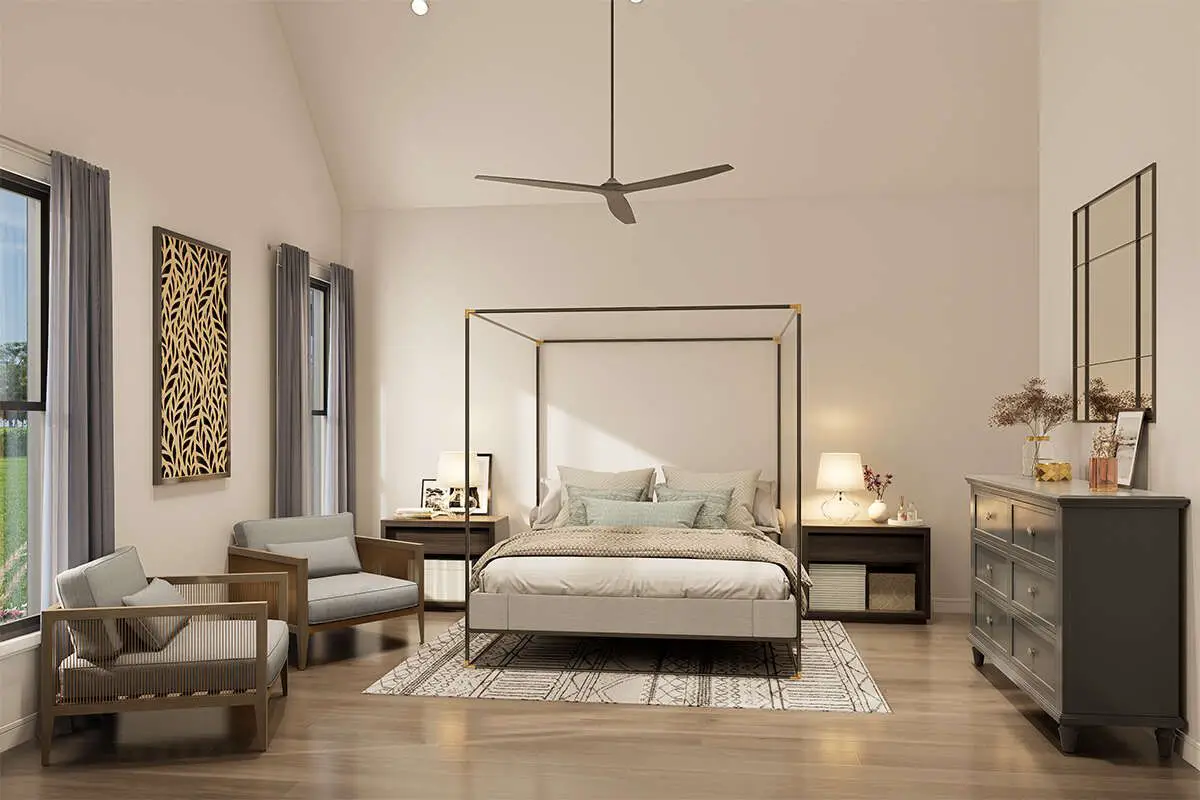
Bedroom Layout That Works
- Master wing: Positioned for privacy, it includes lux-style bath and walk-in closet.
- Secondary bedrooms: Two well-sized extra rooms share nearby full baths and are located as part of a split design that keeps guest/children zones separate from the main living space.
- Powder room: Accessible for visitors without infringing on bedroom privacy.
Garage & Practical Functionality
The side-entry 3-car garage (about 846 sq ft of unheated area) gives plenty of room for vehicles, gear, and storage.
Right off the garage is a mudroom/utility zone, giving you convenient drop zones and access to the home without disrupting the show-space. 4
Quick Specs
| Feature | Detail |
|---|---|
| Heated Living Area | ~2,974 sq ft |
| Bedrooms | 3 |
| Bathrooms | 3 full + 1 half |
| Garage | 3-car side entry (~846 sq ft unheated) |
| Stories | Single level |
| Width × Depth | ~86′ 8″ × ~73′ 0″ 5 |
Estimated U.S. Build Cost
For a modern farmhouse of this size and level of finish, a rough rule of thumb is **$175 – $260 per sq ft** in many U.S. regions. That puts the likely build cost in the range of **$520,000 – $775,000 USD**.
Of course, final cost depends heavily on local labor rates, site conditions, finish selections, and whether outdoor features (like the optional outdoor kitchen) are added.

Why This Plan Stands Out
What makes this design especially smart is that it offers generous square footage without veering into unwieldy.
The layout balances open communal zones and private retreats, the outdoor covered spaces are meaningful (not just afterthoughts), and the 3-car garage and mudroom ensure that life moves smoothly.
For someone looking for a modern farmhouse with substance and longevity, this plan ticks many boxes.


