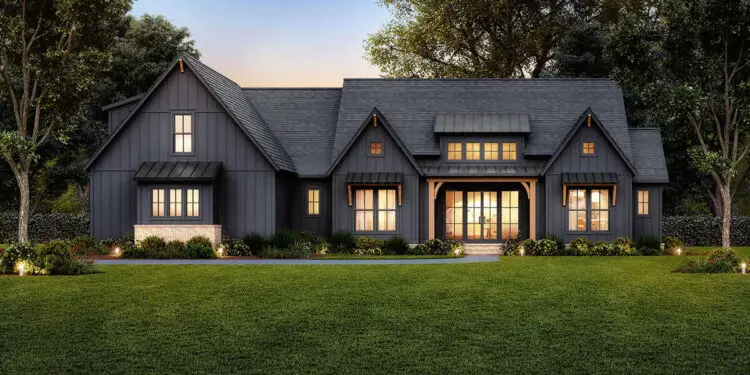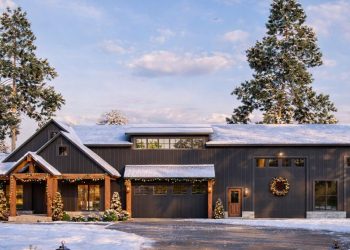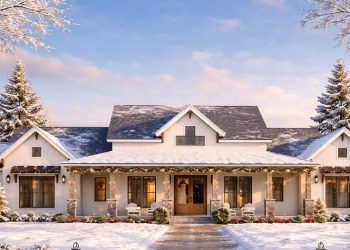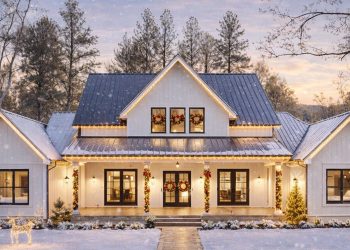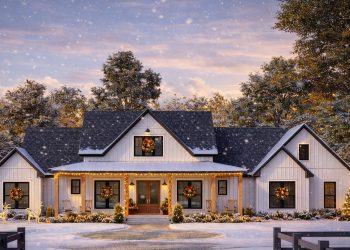This modern farmhouse plan brings together stylish architecture and smart layout in about 2,578 sq ft of main-level living.
With 4 bedrooms, 2 full bathrooms plus a half bath, and a garage option for 2–3 cars, it’s designed for a growing family, flexible lifestyle, or homeowner who values both form and function.

Exterior & Curb Appeal
The exterior combines the clean lines of modern design with classic farmhouse touches—board-and-batten siding, prominent gables, and a generous front porch.
A side-entry garage option keeps the façade sleek and the driveway less intrusive.

Big on Open Living
The heart of the home is its open-plan living area. The great room flows into the dining space and kitchen, creating a cohesive zone for daily living and entertaining alike.
Large windows and rear porch access help bring the outdoors in and make the living area feel even larger.
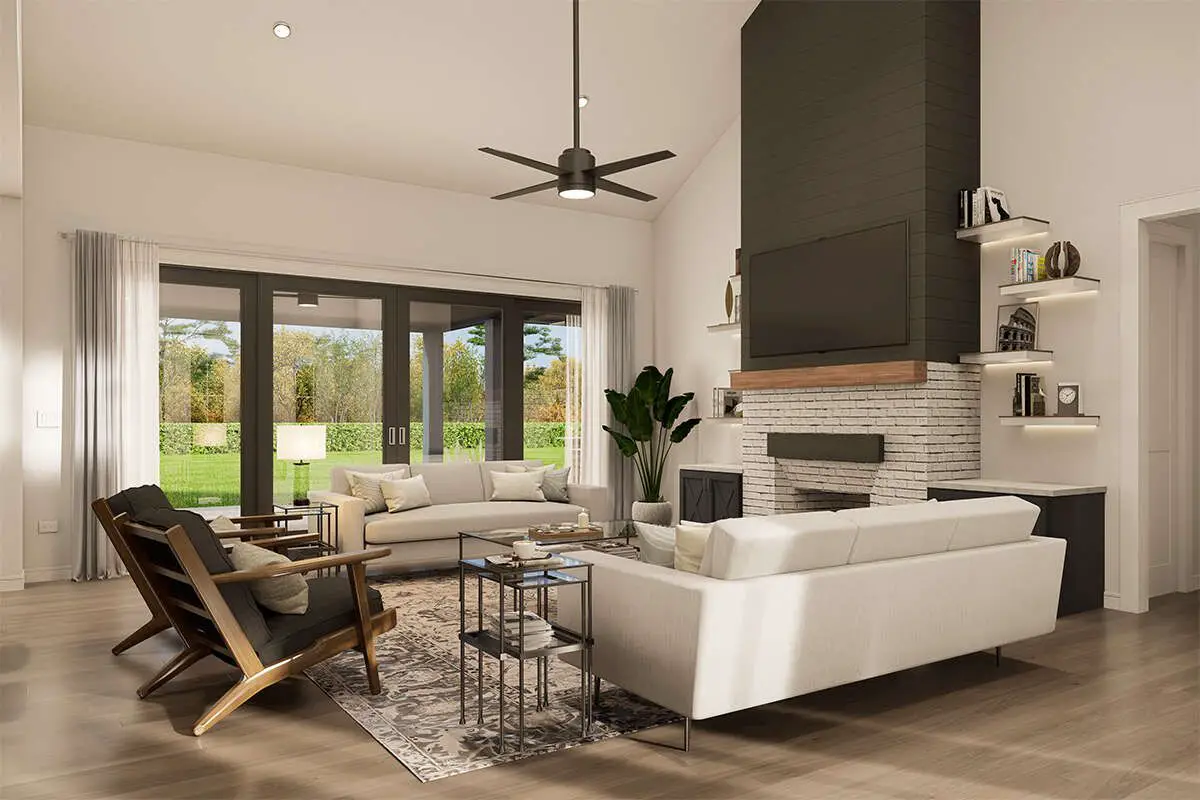
Kitchen & Pantry That Work Hard
A well-designed kitchen anchors the home. It includes a central island with seating, easy access to the dining area, and a pantry plus utility flow that keeps clutter out of sight and everyday flow smooth.

Bedrooms & Guest Flexibility
The primary bedroom enjoys its own wing for privacy, while the remaining three bedrooms are grouped on the opposite side of the home—ideal for kids, guests, or a home office/bonus room setup.
The inclusion of a half bath adds convenience for visitors and busy mornings.

Bonus Room & Garage Flexibility
With approximately 664 sq ft of bonus room space

Quick Specs
| Feature | Detail |
|---|---|
| Heated Living Area | ~2,578 sq ft |
| Bedrooms | 4 |
| Bathrooms | 2 full + 1 half |
| Garage | 2-3 car (≈668 sq ft) |
| Bonus Room | ~664 sq ft option |
| Width × Depth | 81′-8″ × 71′-2″ |
| Stories | Single level |
Lifestyle Highlights
- Modern farmhouse style that’s polished but still comfortable.
- Open living area perfect for entertaining and everyday togetherness.
- Separated bedroom zones boost privacy while maintaining a unified home feel.
- Bonus room gives future options—media, guest suite, gym, hobby space.
- Garage side-entry keeps the front exterior clean and driveway simpler.
Estimated U.S. Build Cost
 For a home of this size and design: typical U.S. build cost ranges from **$170–$245 per sq ft** depending on region, finishes, site complexity, and labor. That yields an estimate of about **$438K–$631K USD**, excluding land and site work.
For a home of this size and design: typical U.S. build cost ranges from **$170–$245 per sq ft** depending on region, finishes, site complexity, and labor. That yields an estimate of about **$438K–$631K USD**, excluding land and site work.
Why This Plan Works
 It balances smart layout with pleasing aesthetics. You get a style-forward home without sacrificing functionality. The bonus room and flexible garage make it future-ready, and the modern farmhouse style ensures the home feels both current and enduring.
It balances smart layout with pleasing aesthetics. You get a style-forward home without sacrificing functionality. The bonus room and flexible garage make it future-ready, and the modern farmhouse style ensures the home feels both current and enduring.

