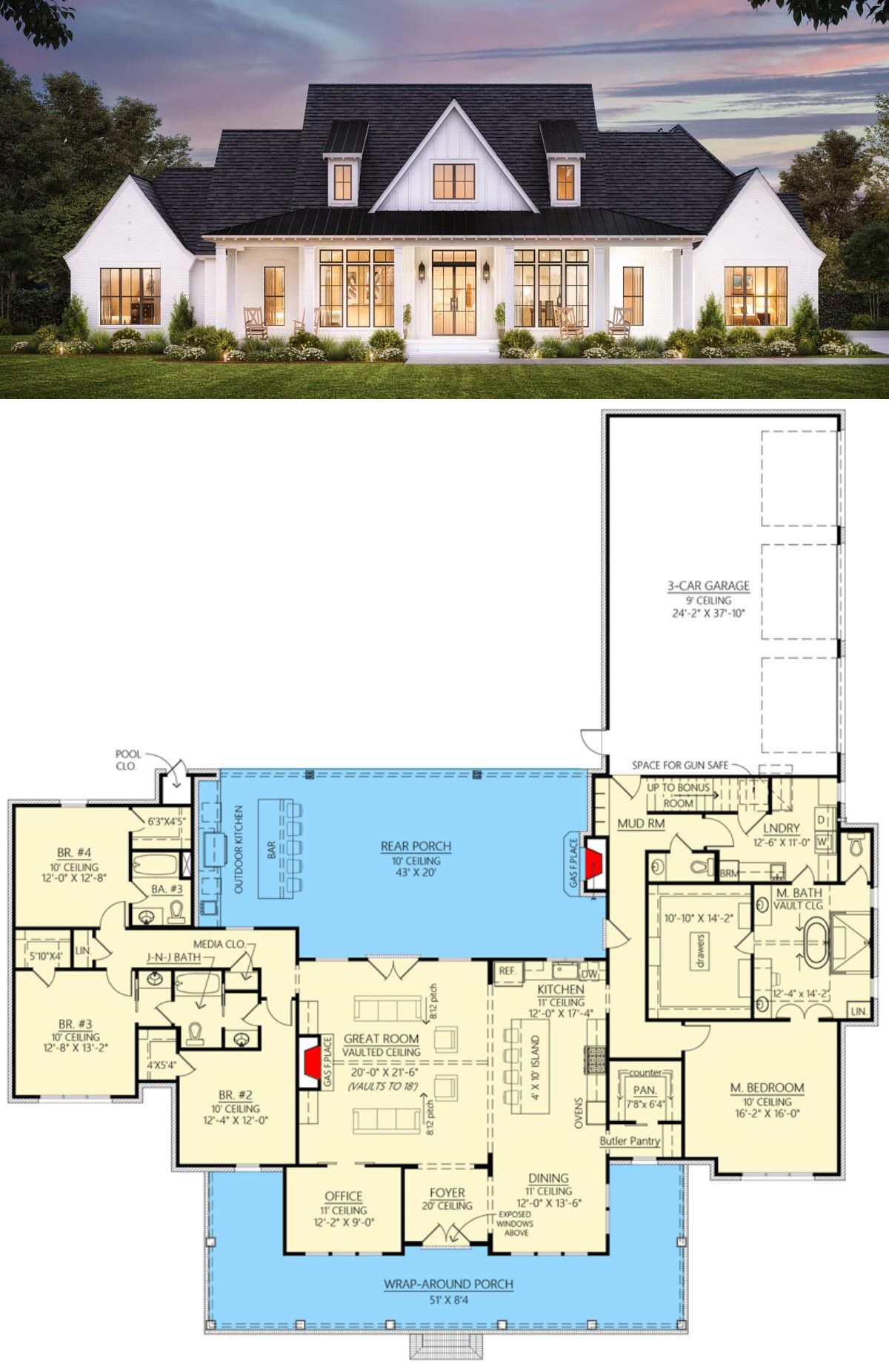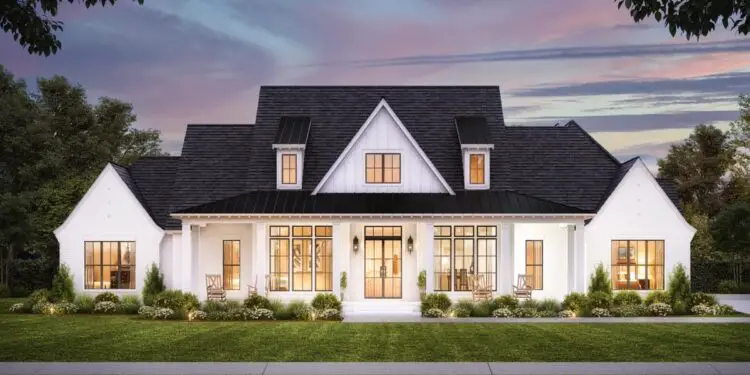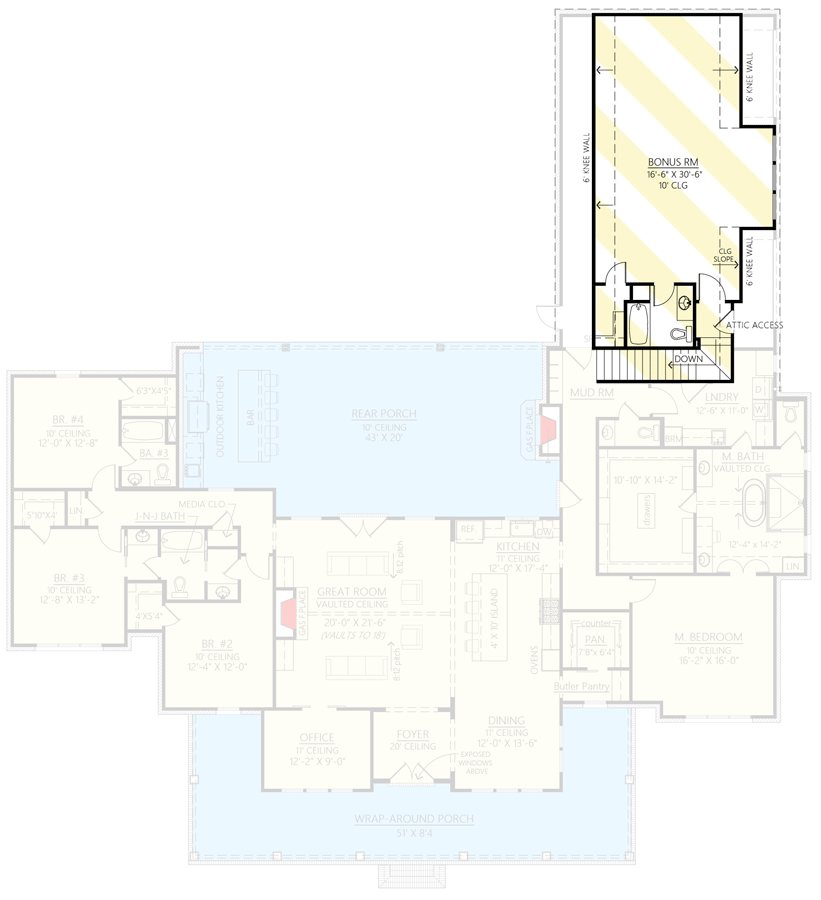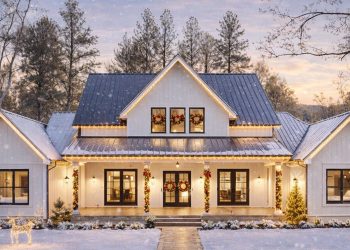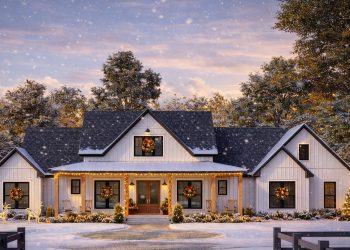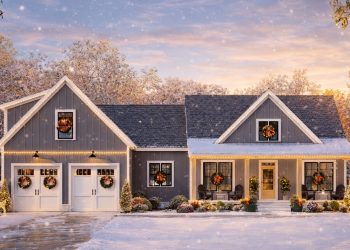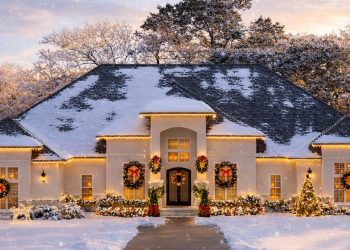This modern farmhouse design offers approximately 3,127 sq ft of thoughtfully scaled living.
It boasts 4 bedrooms, 3.5 bathrooms, a striking vaulted great room, and a dedicated home office—melding style, light, and utility in a balanced package.
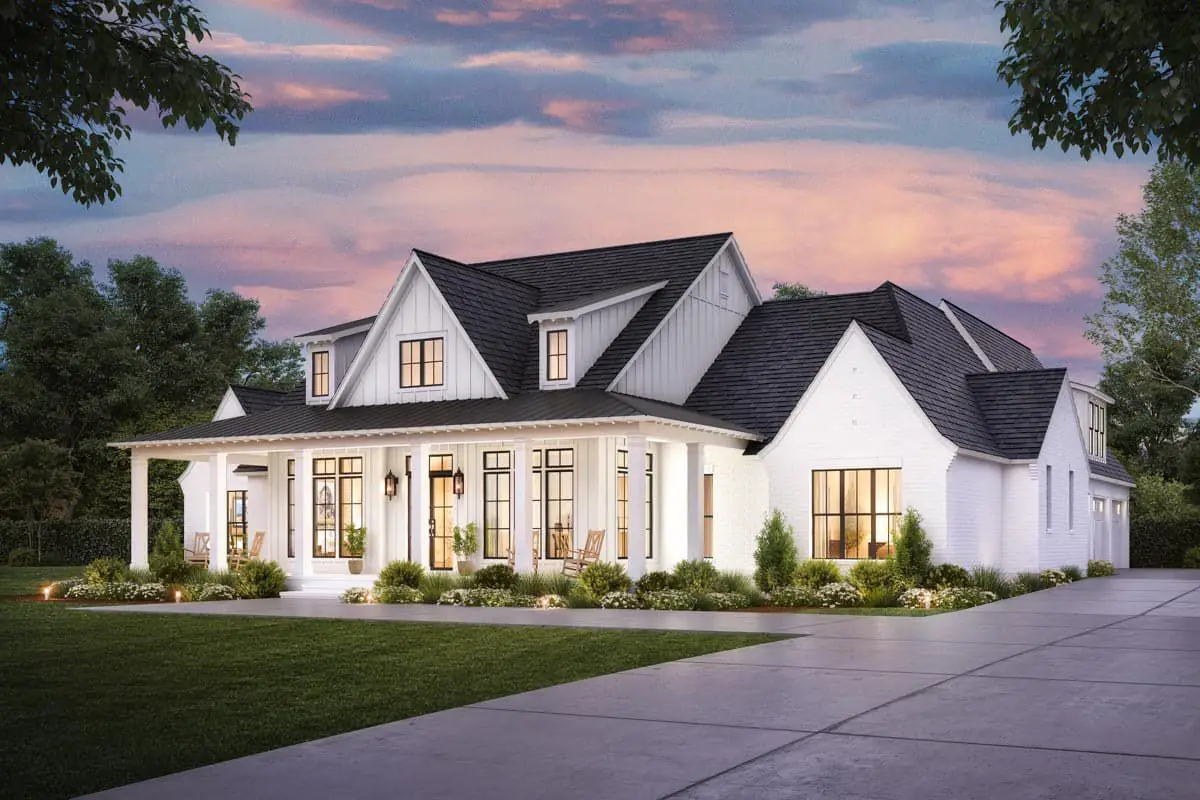
Façade & First Impressions
With clean gabled rooflines, board-and-batten siding, and subtle modern details, this home announces itself with confidence and timelessness. The covered porch welcomes you in, promising comfort the moment you step through the door.
The Heart: Vaulted Great Room & Open Flow
The vaulted great room elevates openness, visually and spatially, with a seamless connection to the dining area and kitchen. It’s a layout primed for hosting, daily life, or simply enjoying sunlight and sightlines. Large windows and doors to the rear porch further blur indoor-outdoor living.
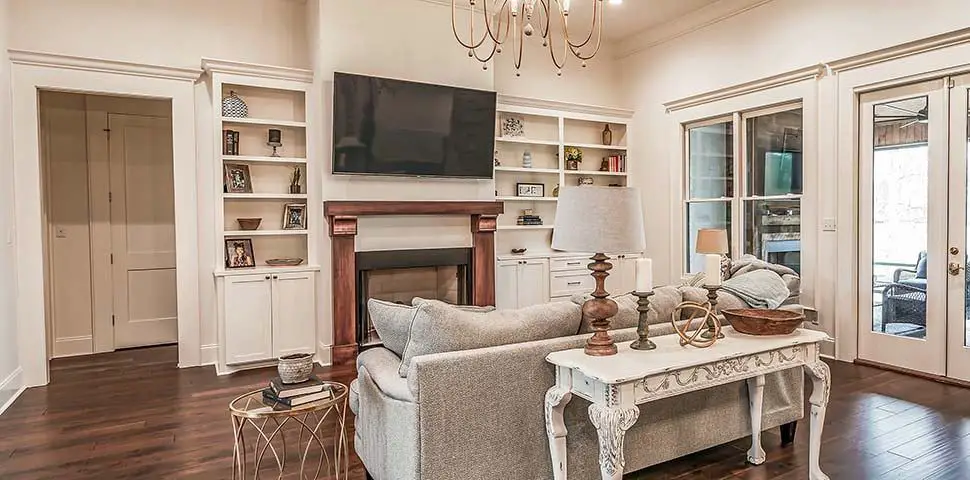
Kitchen & Pantry Efficiency
Anchoring the social zone, the kitchen includes an island for prep and gathering. A generous walk-through pantry connects kitchen and dining, while also providing seamless access to the utility/mudroom—ideal for managing life’s clutter without losing form.
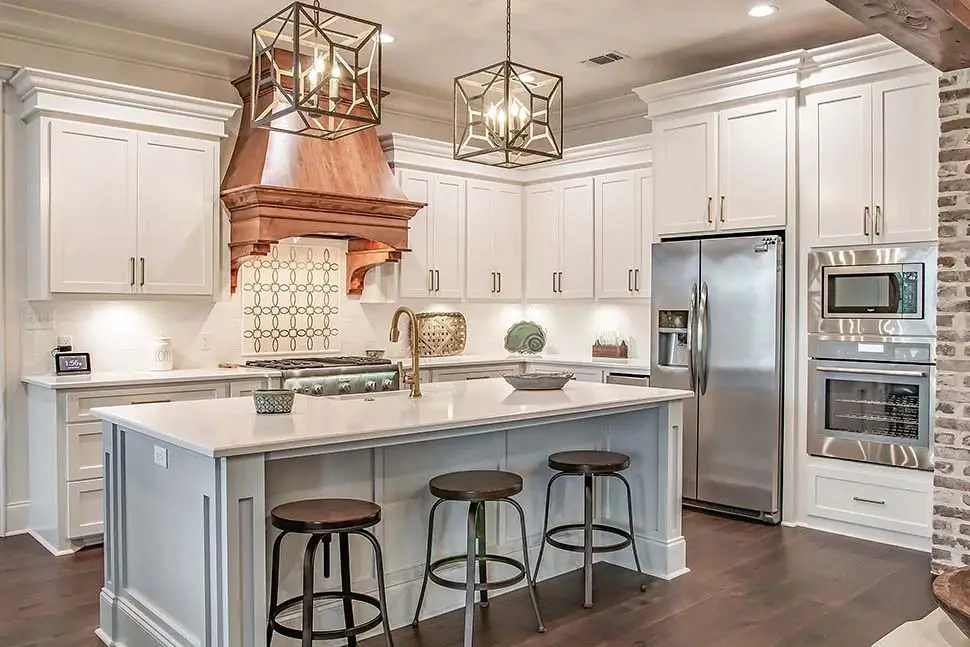
A Productive Nook: Home Office
Positioned near the entry but insulated from living noise, the home office offers a quiet zone for remote work, studying, or creative focus. It’s a thoughtful inclusion that underscores how modern homes must multitask.
Bedrooms & Private Wings
The master suite enjoys its own wing and includes a vaulted ceiling, private bath, and walk-in closets. On the opposite side, three secondary bedrooms share and utilize space smartly—offering comfort, separation, and flexibility.
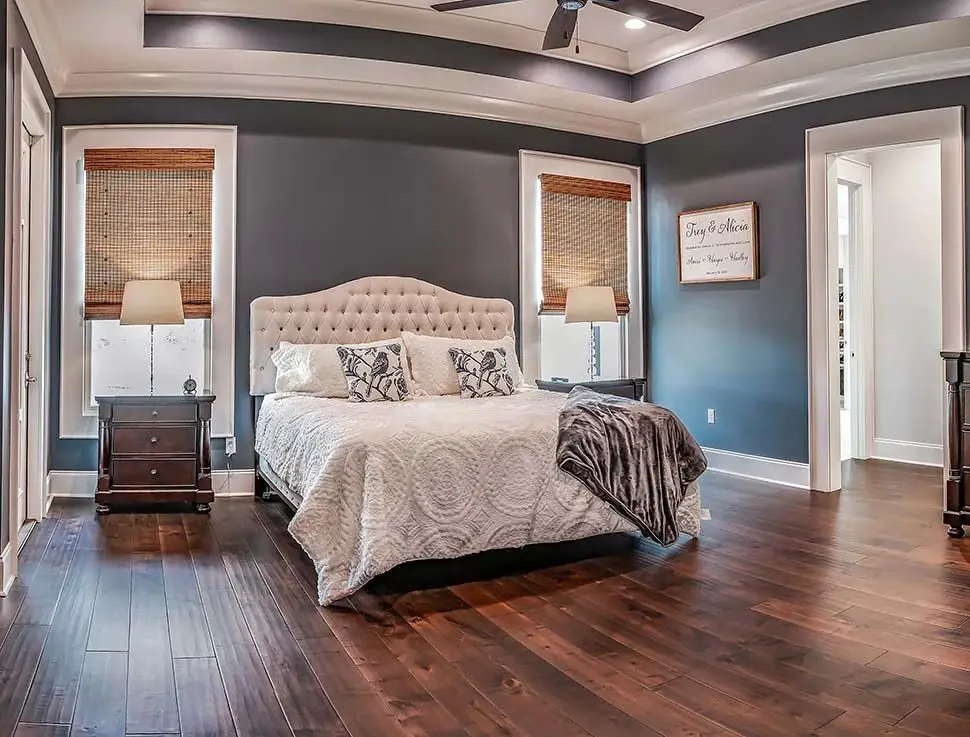
Outdoor Porch & Covered Spaces
A covered rear porch encourages alfresco living—perfect for morning coffee, evening talks, or hosting meals under a sheltered sky. It seamlessly extends your living footprint.
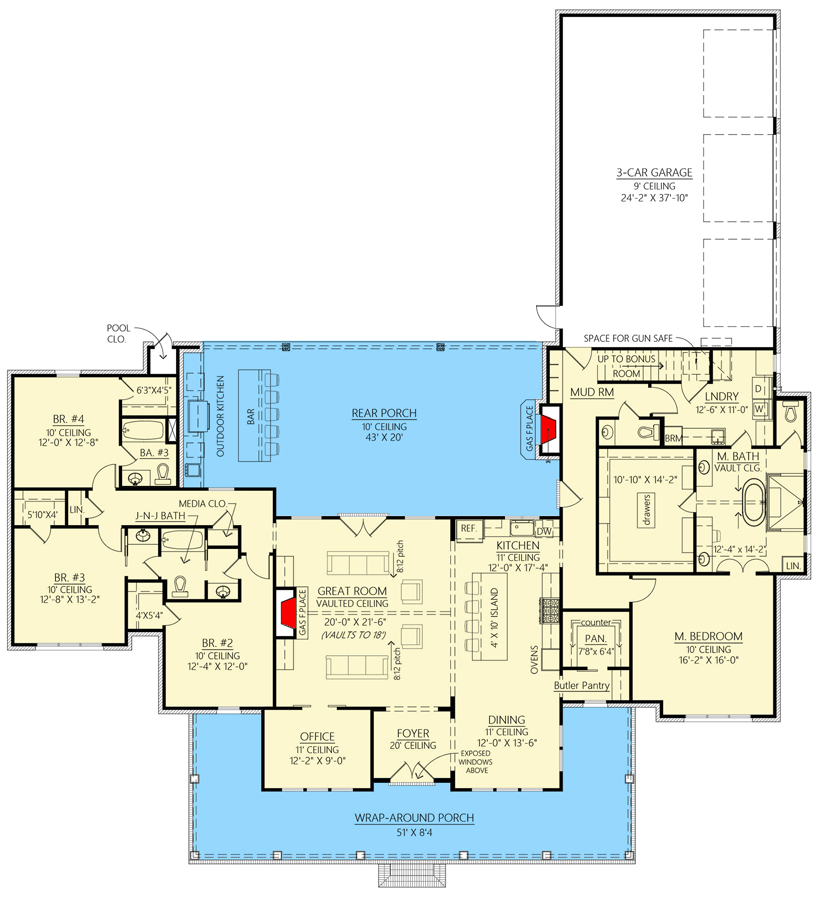
Specifications at a Glance
- Living Area: ~3,127 sq ft (single level)
- Bedrooms: 4
- Bathrooms: 3 full + 1 half
- Stories: One level
- Garage: 2-car, side-entry
- Porches: Covered front and rear
- Key Features: Vaulted great room, home office, walk-through pantry, mudroom, smart bedroom layout
Estimated U.S. Build Cost (USD)
With its mix of open volume, high ceilings, and modern farmhouse finishes, this home would likely build at around $175–$260 per sq ft. That gives a ballpark cost range of **$547K–$814K USD**, depending on your region, finishes, and site conditions (land and site work excluded).
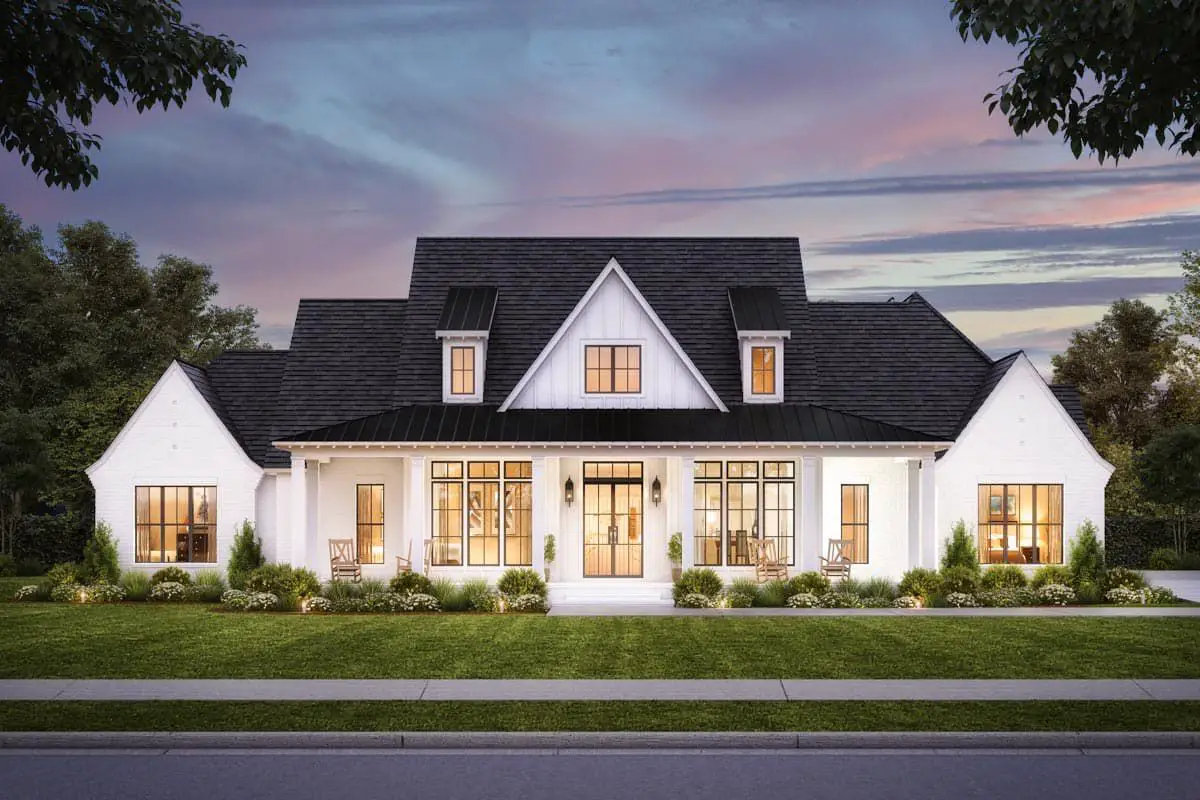
Why This Plan Works So Well
It balances modern aspirations with comfort: airy living spaces, defined private zones, and thoughtful study/utility areas. You get the charm of a farmhouse with the spatial logic and flexibility demanded by today’s lifestyles—without overextending where it matters.
