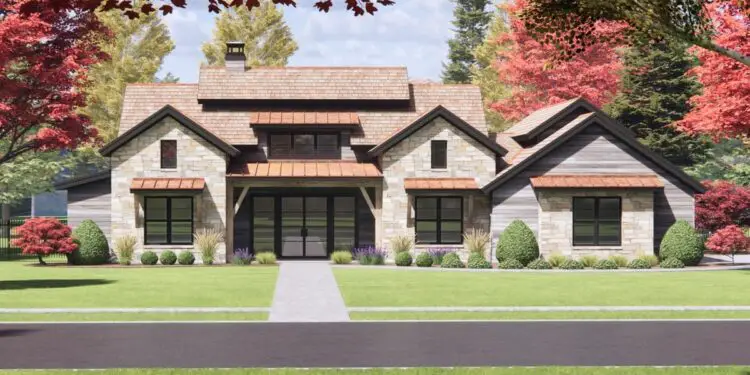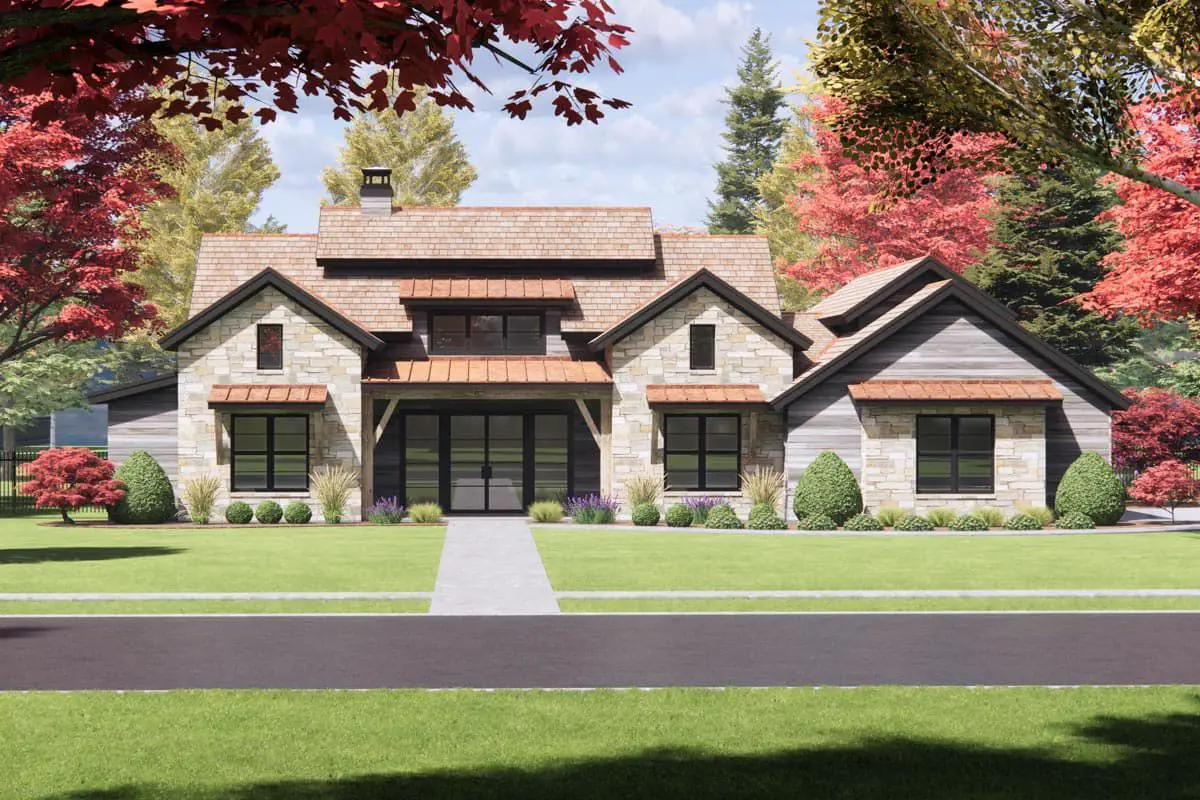This beautifully designed single-level home offers around 2,854 sq ft of space, with **4 bedrooms**, **3 full bathrooms + 1 half bath**, a 2-car side-entry garage, and a vaulted great room that invites natural light and architectural drama into your everyday living.
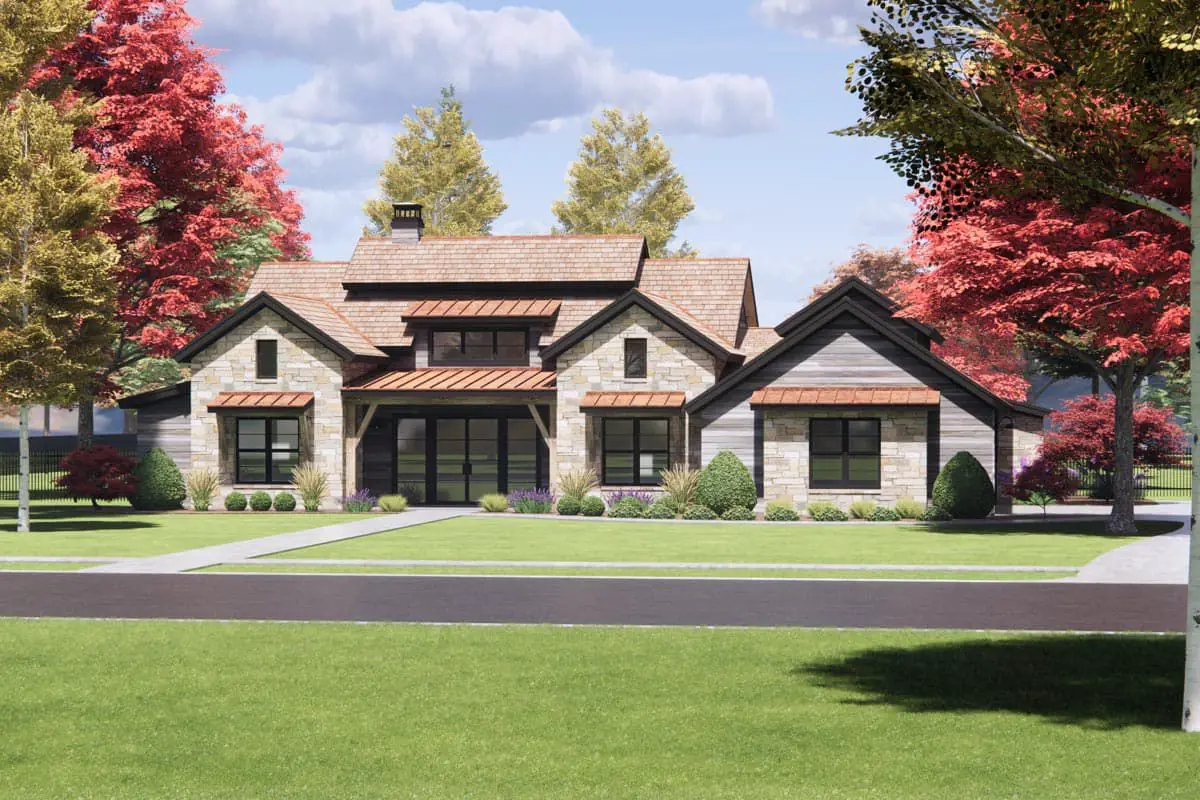
Entrance & Flow
From the front French doors, you step into a wide entry hall lined with coat closets—nice touch for storage. That hall opens into the vaulted great room, anchored by a fireplace, which opens via rear French doors to the porch for great indoor-outdoor flow. 1
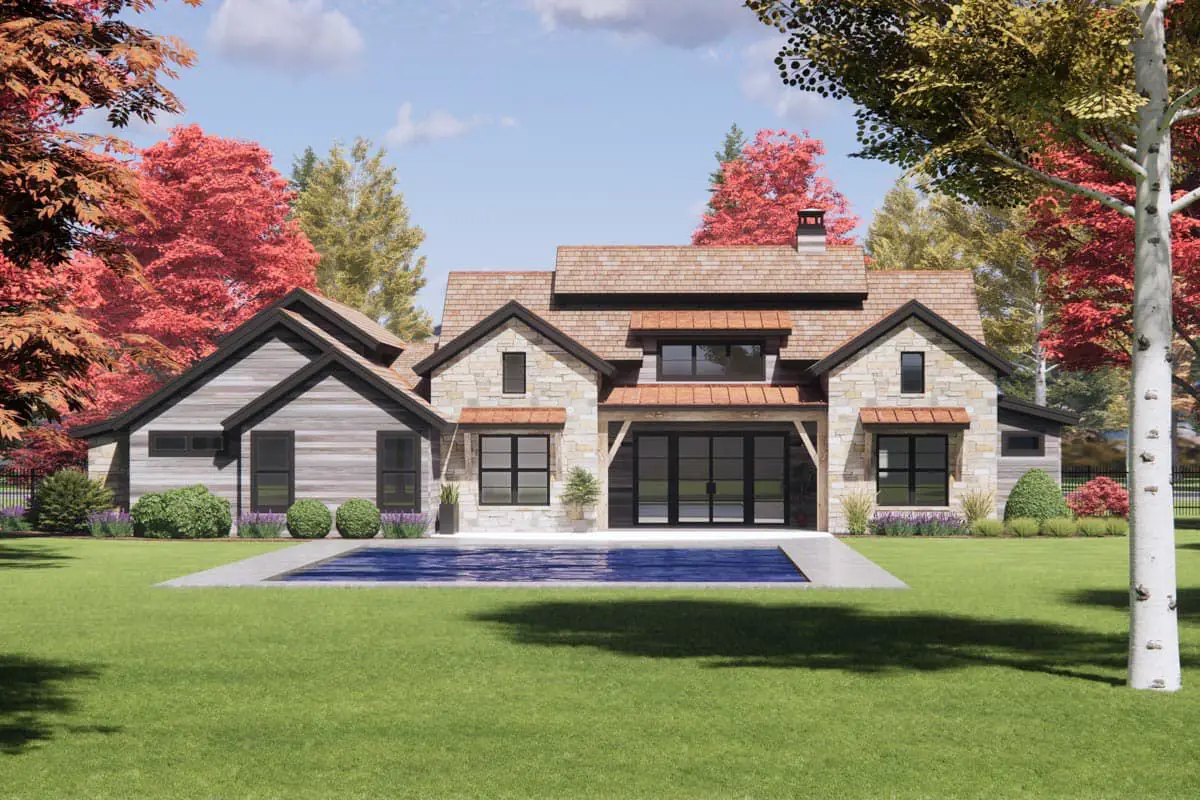
Kitchen, Pantry & Dining
The kitchen feels central and functional: an island with wraparound eating bar, plenty of counter space, and an expansive walk-in pantry illuminated with natural light. Dining is easy, casual, and tied closely to both kitchen and great room. 2
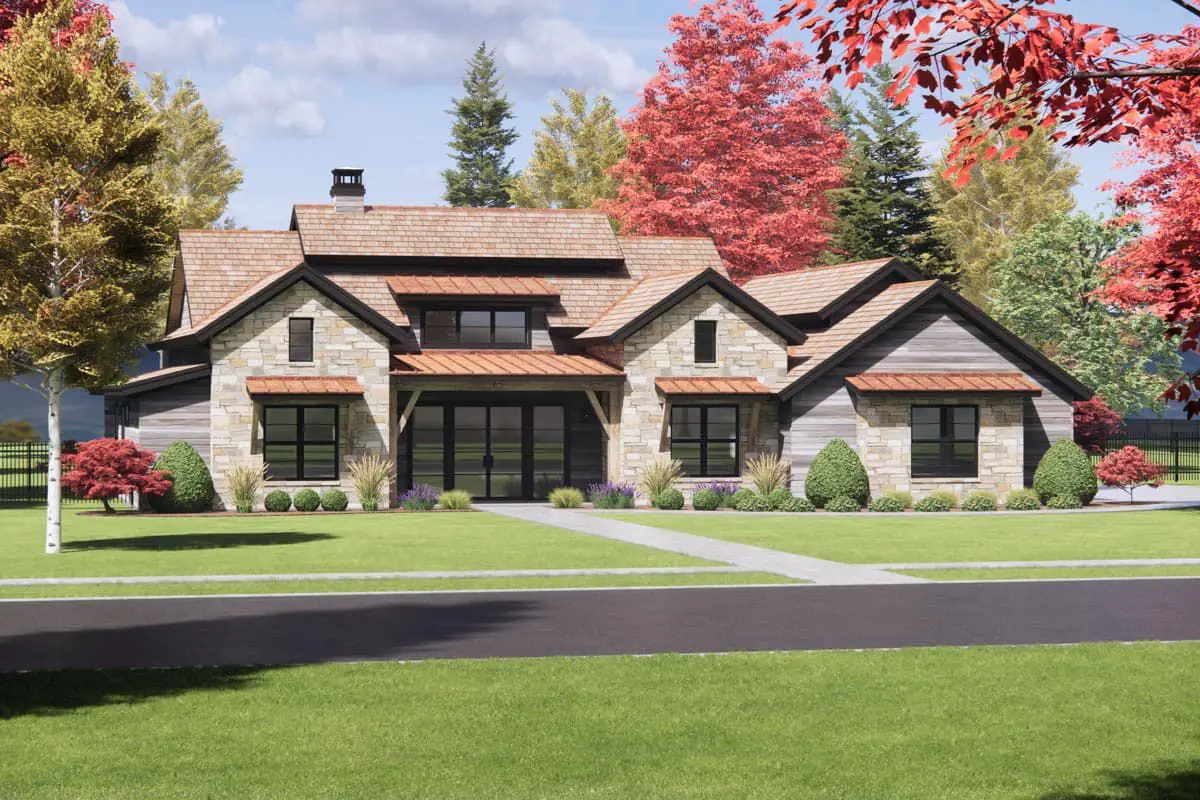
Master Suite & Laundry Flow
The master suite is tucked for privacy and includes a deluxe ensuite. Even better, it connects directly to the laundry room—so morning routines get a whole lot smoother. 3
Family Bedrooms & Baths
Three additional bedrooms are grouped on the other side of the home. Two of them share a Jack-and-Jill bathroom, and there’s another full bath servicing the other room. This layout balances privacy with family interaction. 4
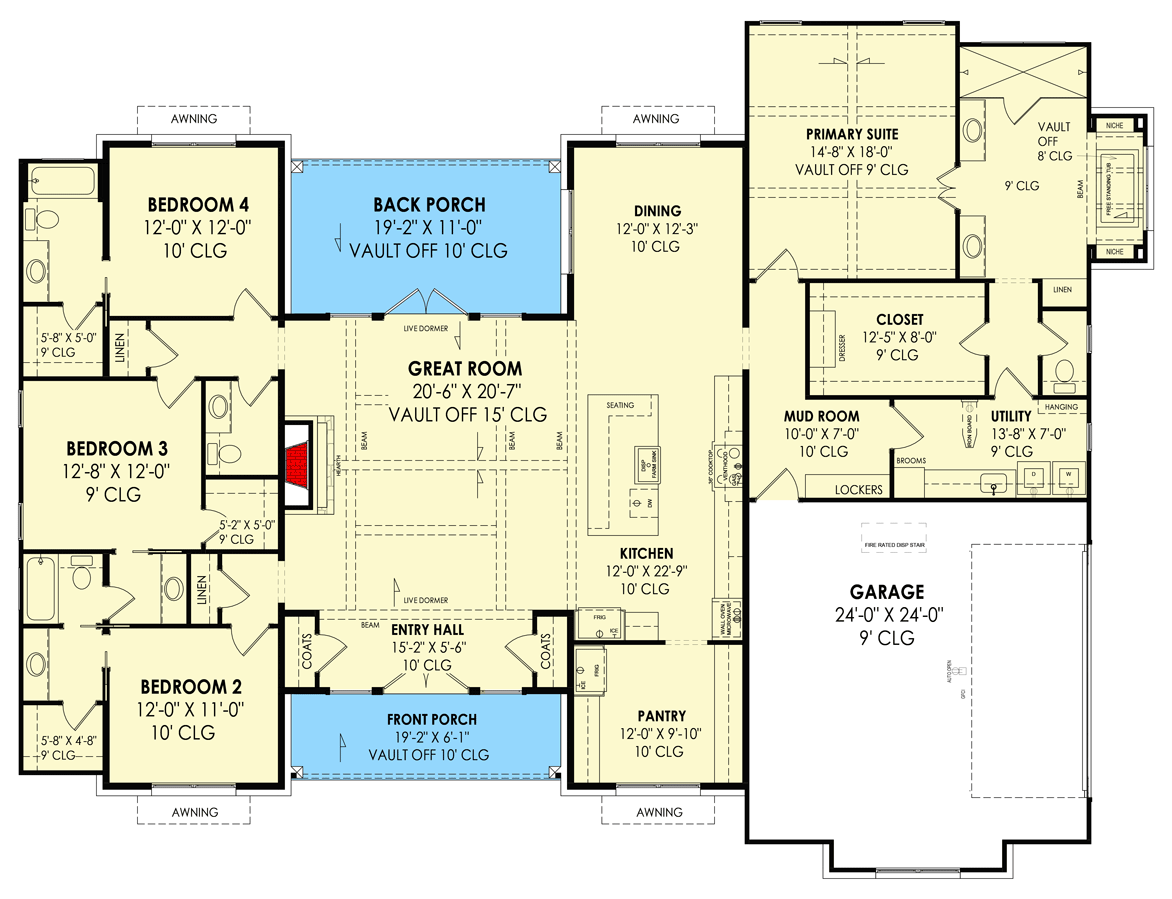
Mudroom & Garage Access
The 2-car garage enters via the side into a mudroom with built-in lockers—handy for toys, jackets, backpacks, or however you roll. Garbage chute optional. 5
Bonus & Outdoor Space
Want more? There’s an optional bonus room (~567 sq ft) above that’s ready when you are. Front and rear porches expand your living outward—117 sq ft front, 211 sq ft rear—for a total outdoor porch area of ~328 sq ft. 6
Quick Specs
| Feature | Detail |
|---|---|
| Total Heated Area | ~2,854 sq ft |
| Bedrooms | 4 |
| Bathrooms | 3 full + 1 half |
| Stories | Single level + optional bonus above |
| Garage | 2-car, side entry (≈616 sq ft) |
| Ceiling Height (Main Floor) | 10 ft |
| Dimensions | 80′-8″ wide × 61′-0″ deep |
| Roof Pitch | Primary 8:12 / Secondary 3:12 |
Estimated U.S. Build Cost (USD)
For a plan of this size, architectural character (vaulted ceiling, extra pantry, bonus space), and average-quality finishes, expect **$175-$260 per sq ft**. That puts your estimated build cost between **$500,000 and $743,000 USD**, not including land, site work, permits, or high-end upgrades.

Why This Plan Feels Like Home
This design strikes a sweet balance: it’s roomy and elegant without being overblown, private yet connected, and built for both present comfort and future flexibility. If you love outdoor living, smooth flow, and that Hill-Country charm, it hits the mark.

