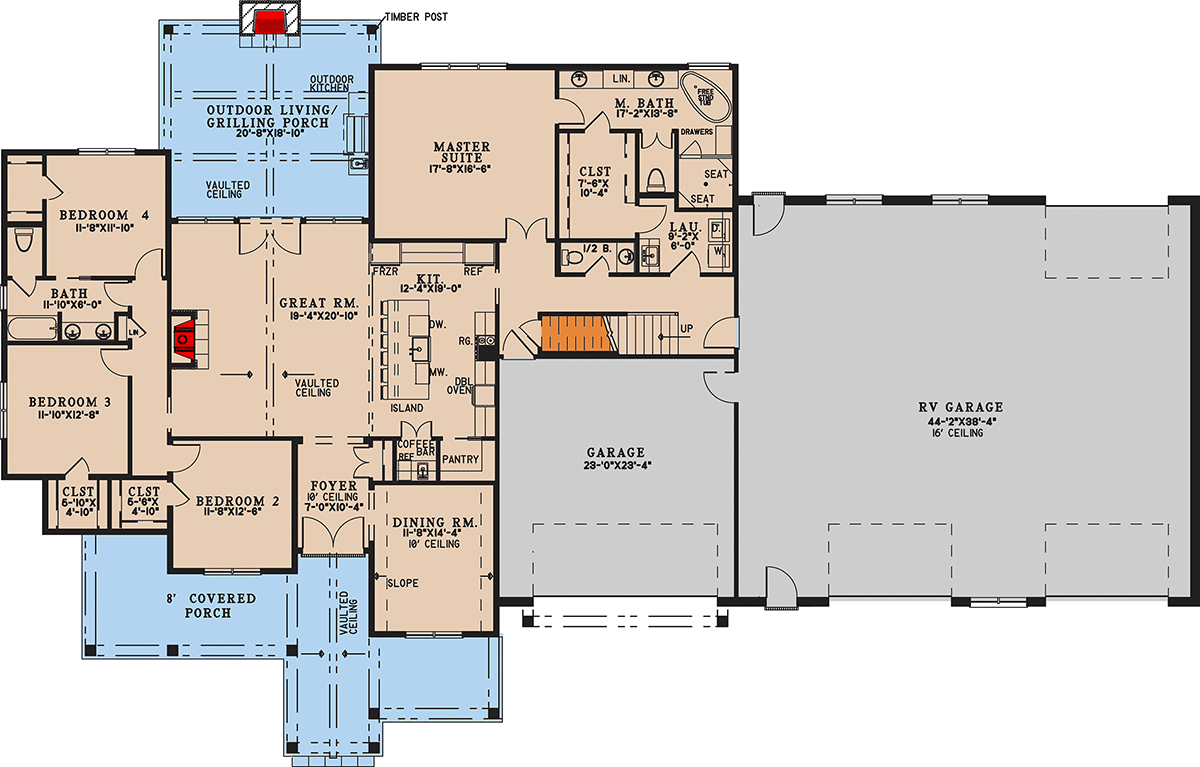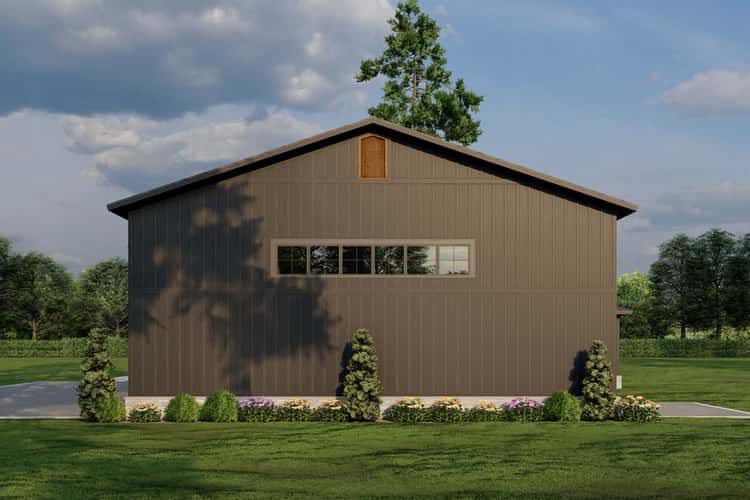This modern barndominium-style home blends rugged utility and cozy comfort across ~2,631 sq ft.
It offers 3 bedrooms, 2.5 baths, a striking outdoor fireplace for ultimate entertaining, and a massive garage built to accommodate an RV—perfect for hobbyists, travelers, or workspace needs.

A Stylish Yet Bold Exterior
With barn-inspired siding, metal roofs, and wide overhangs, this design channels industrial-rustic energy.
Strong lines with clean, modern accents make it feel bold but livable. The wide front and back porches anchor the home’s presence.

Great Room & Kitchen as Heartspaces
Stepping inside, you’ll land in a vaulted great room with exposed beams and a fireplace—ideal for cozy evenings or gathering large groups.
It flows into the kitchen, where an oversized island, pantry, and thoughtful layout support both cooking and conversation.

Outdoor Fireplace: Built-in Entertainment
Just outside the main living doors, a dedicated outdoor fireplace area elevates your backyard. Dinner nights, long conversations, or quiet starlit moments all find space here.

Bedrooms & Privacy Balances
- The master suite sits in its own wing, separate from the two secondary bedrooms—ideal for privacy and household rhythm.
- Master bath includes dual vanities, walk-in shower, and connecting access to the laundry for convenience.
Garage That Works Hard
The standout: a garage sized for an RV, plus extra room for tools, cars, and storage. Whether you’re into motorhomes or need big workshop space, it’s built for heavy lifting.

Specs at a Glance
| Feature | Detail |
|---|---|
| Living Area | ~2,631 sq ft |
| Bedrooms | 3 |
| Bathrooms | 2.5 |
| Garage | Oversized RV-capable bay + additional vehicles |
| Porches | Front and back (open, covered) |
| Outdoor Fireplace | Built-in, connected to living spaces |
| Style | New American Barndominium blend |
Why This Plan Feels Unique
It’s more than a house—it’s a functional statement. You get the charm of a barn aesthetic, full living comfort, serious garage capacity, and outdoor living built-in.
If your lifestyle includes toys, projects, or expansive entertaining, it’s built for that life, not awkward retrofits.
Estimated U.S. Build Cost (USD)
For a home of this size and specialty features, expect construction costs between $180–$270 per sq ft. That puts your rough build estimate in the zone of **$474K–$710K USD**, before land, permit, or site costs.






















