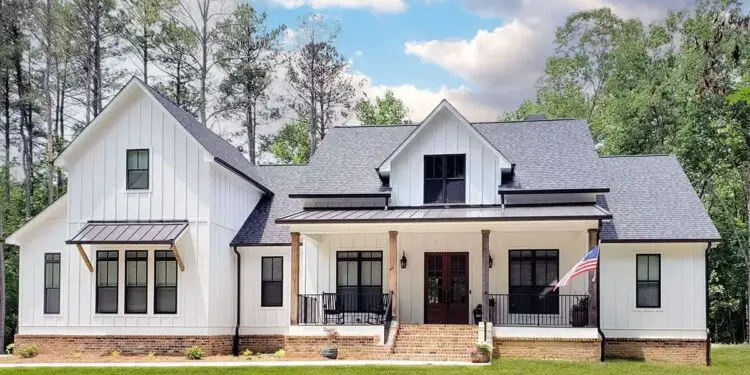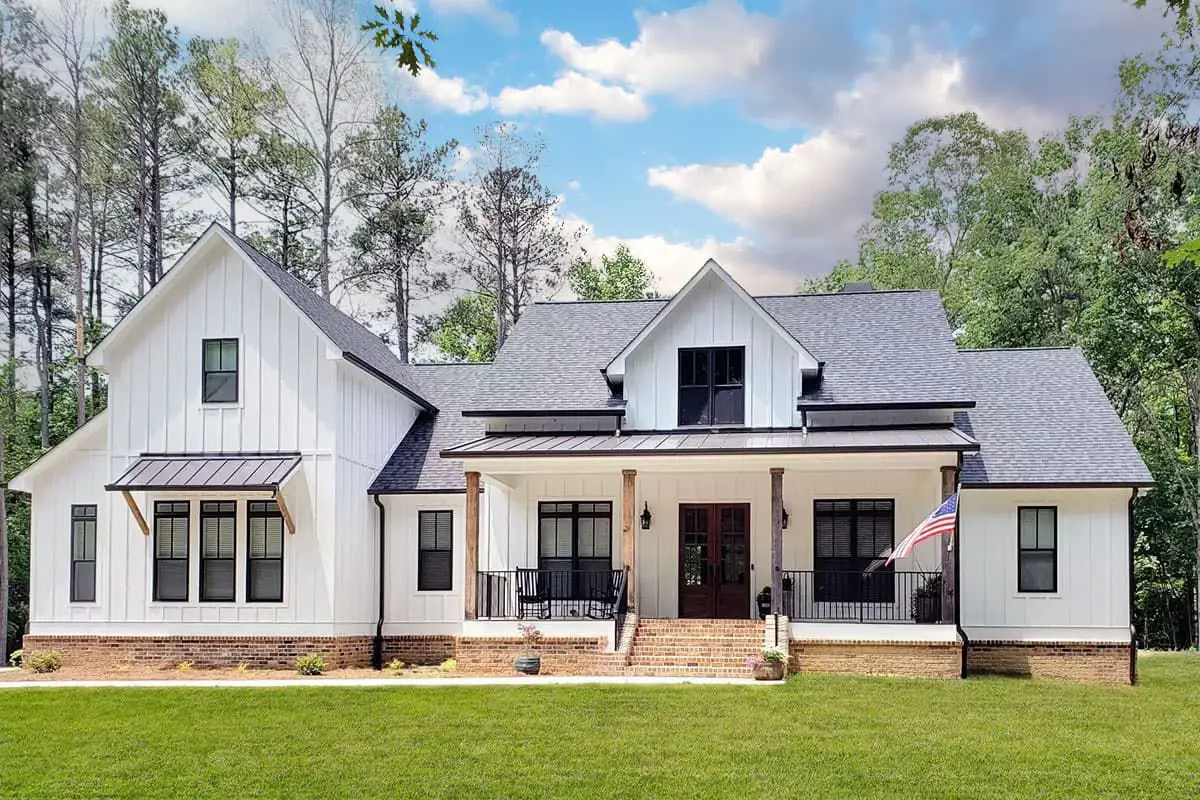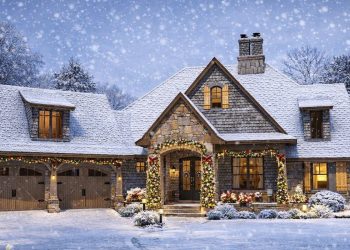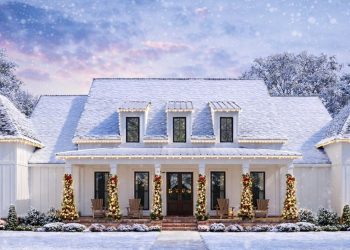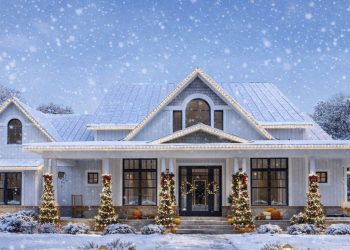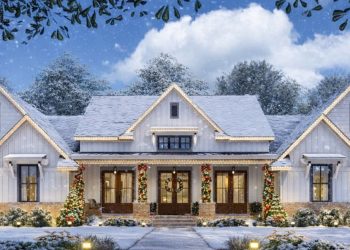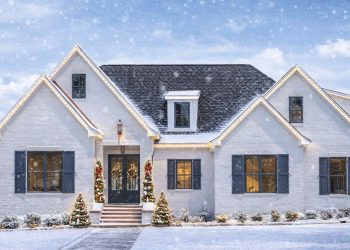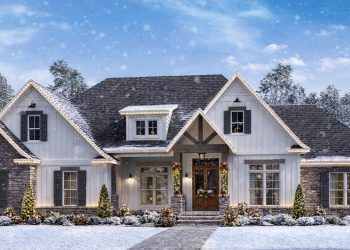This modern farmhouse plan offers about 2,742 sq ft on one level with four bedrooms, 3 full baths, an open layout, and a **bonus loft over the garage** that adds flexibility for future needs.
It combines crisp modern lines with farmhouse warmth—ideal for families who want style now and room to grow.
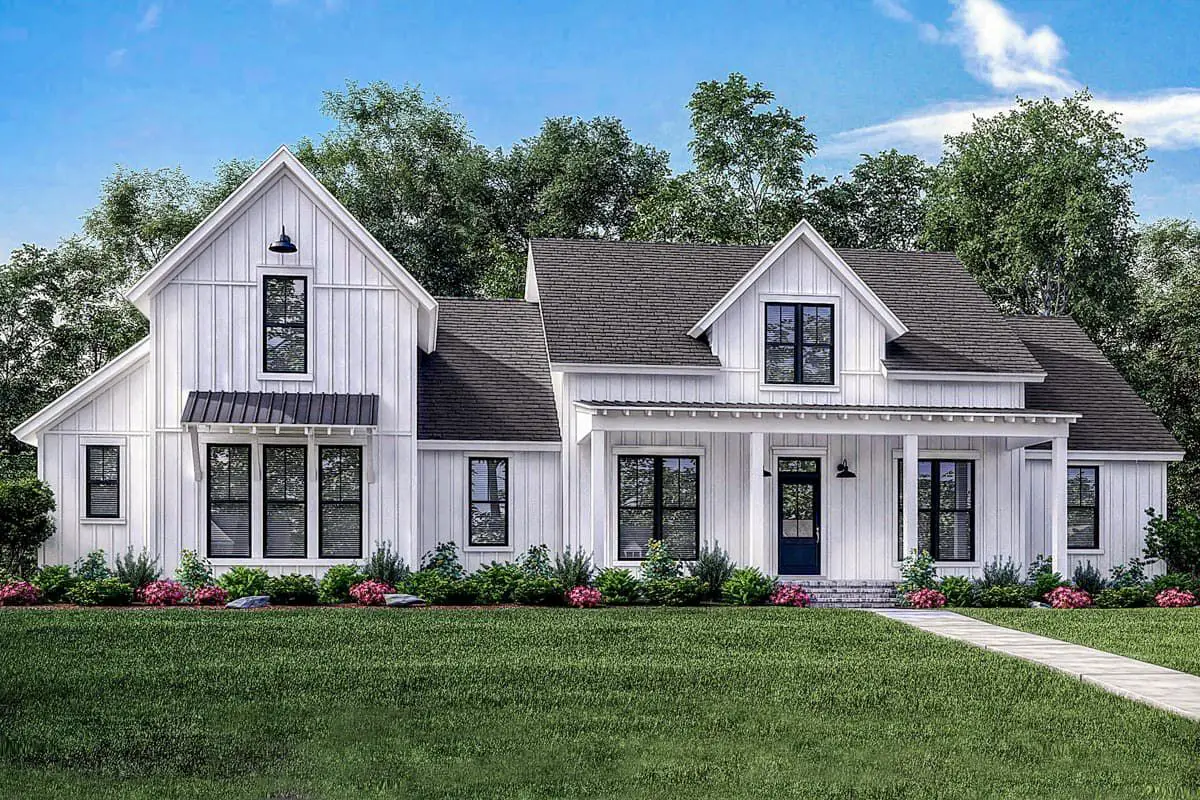
Curb Appeal & First Impressions
The exterior blends board-and-batten siding, decorative gables, and contrasting trim for a fresh, welcoming facade.
A covered front porch adds character and shelter, giving you a place to pause before stepping inside.
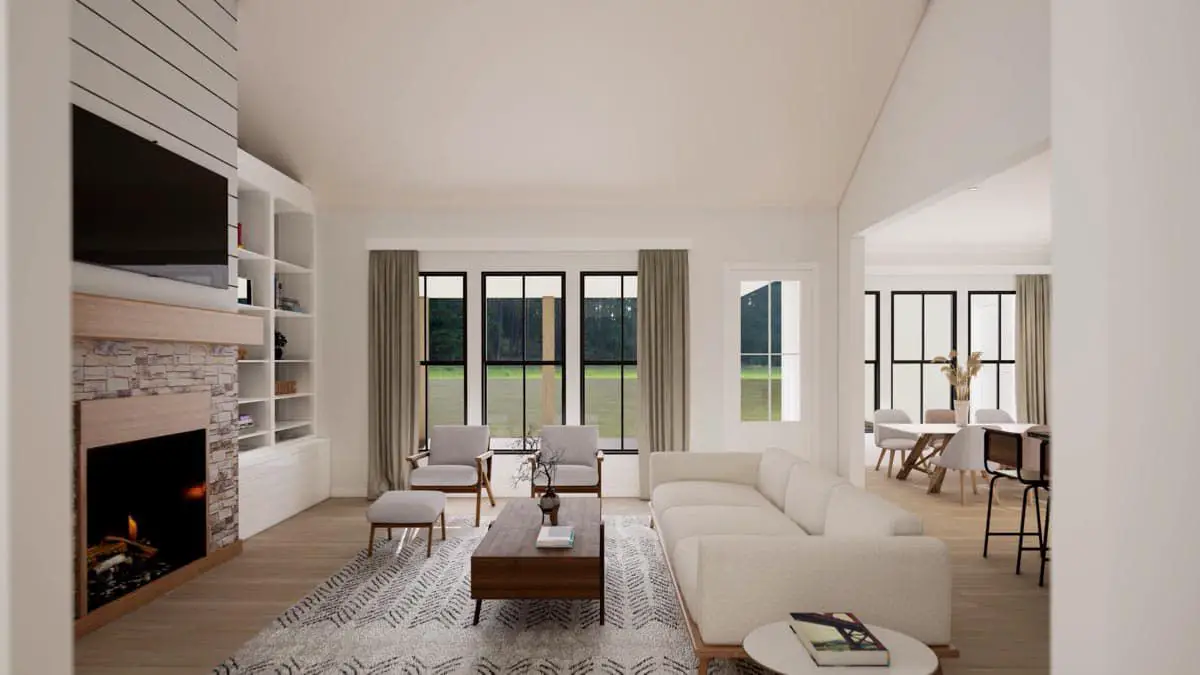
Seamless Living Areas
The great room, dining, and kitchen share an open plane, creating a connected social hub.
A fireplace anchors the great room visually and functionally. The kitchen features a sizable island that doubles as a gathering spot and workspace.
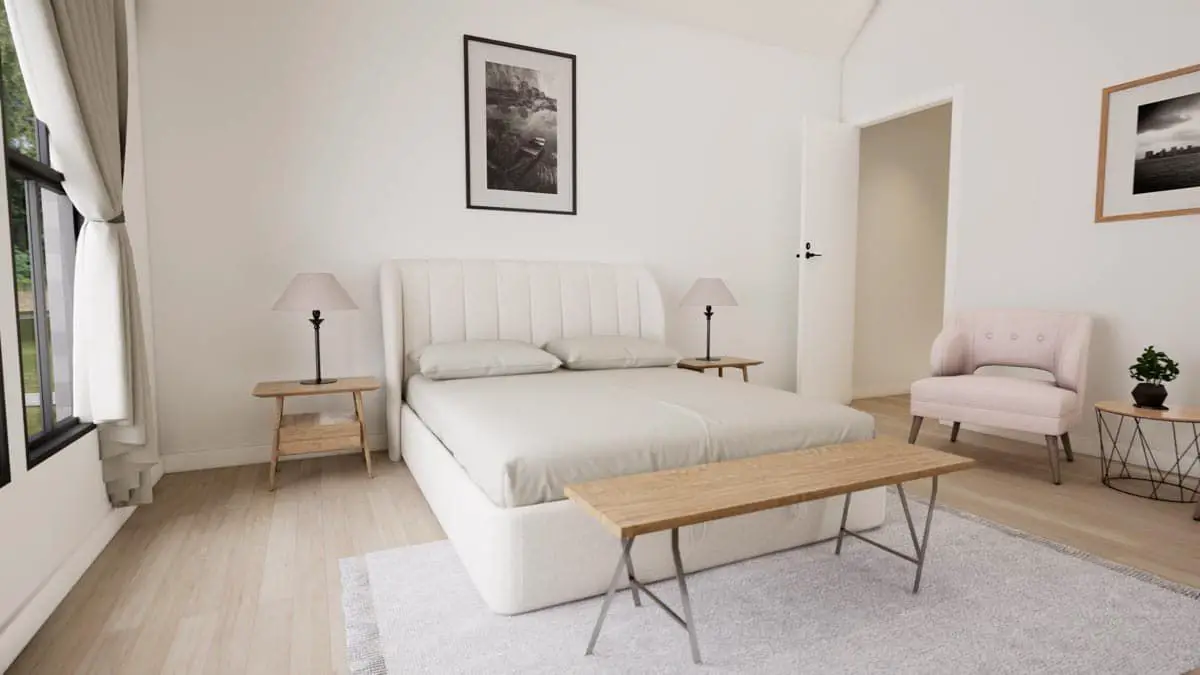
Bonus Loft Above Garage
Over the garage, a ~400 sq ft bonus loft space provides room for a home office, playroom, media area—or whatever you dream it to be.
It’s a smart way to preserve main-floor simplicity while adding future flexibility.
Bedrooms & Private Zones
The master suite is tucked on one wing for privacy, with an ensuite bath and generous closet.
On the opposite wing you’ll find three additional bedrooms, two full baths, and easy access to common areas—perfect for children, guests, or multipurpose use.
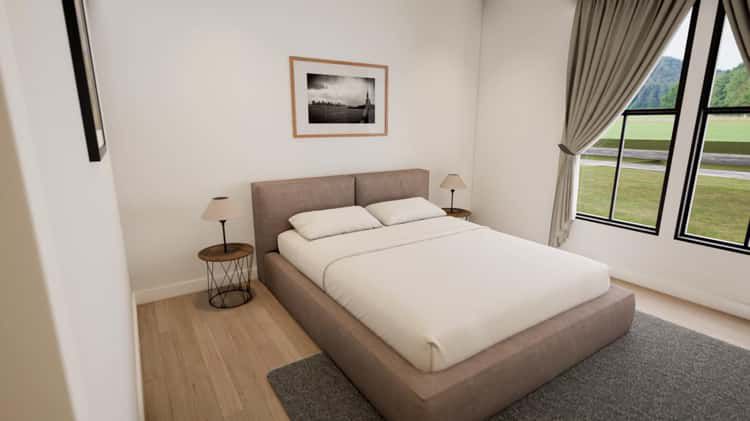
Outdoor Living & Connectivity
A rear covered porch offers shelter for dining or lounging outside. Sliding doors connect the indoor living to the porch, expanding your usable space and encouraging a smooth indoor-outdoor flow.

Quick Specs
| Feature | Detail |
|---|---|
| Heated Living Area | ~2,742 sq ft (single level) |
| Bonus Loft Area | ~400 sq ft over garage (approx.) |
| Bedrooms | 4 |
| Bathrooms | 3 full |
| Stories | 1 + bonus loft |
| Garage | 2-car (with bonus above) |
| Porches | Front covered, rear covered |
| Design Style | Modern Farmhouse |
Lifestyle Advantages
- The bonus loft gives you growth potential without altering the main floor.
- Open living areas keep kitchen conversations and family time tight.
- Separated master wing ensures quiet and retreat from busy zones.
- Covered porches double your usable space without big costs.
Estimated U.S. Build Cost (USD)
For a modern farmhouse of this size with a bonus space, a reasonable estimate is $175–$245 per sq ft. That puts your build cost in the ballpark of **$480K–$670K USD**, depending on region, finishes, and site conditions (land, permit, and site work not included).
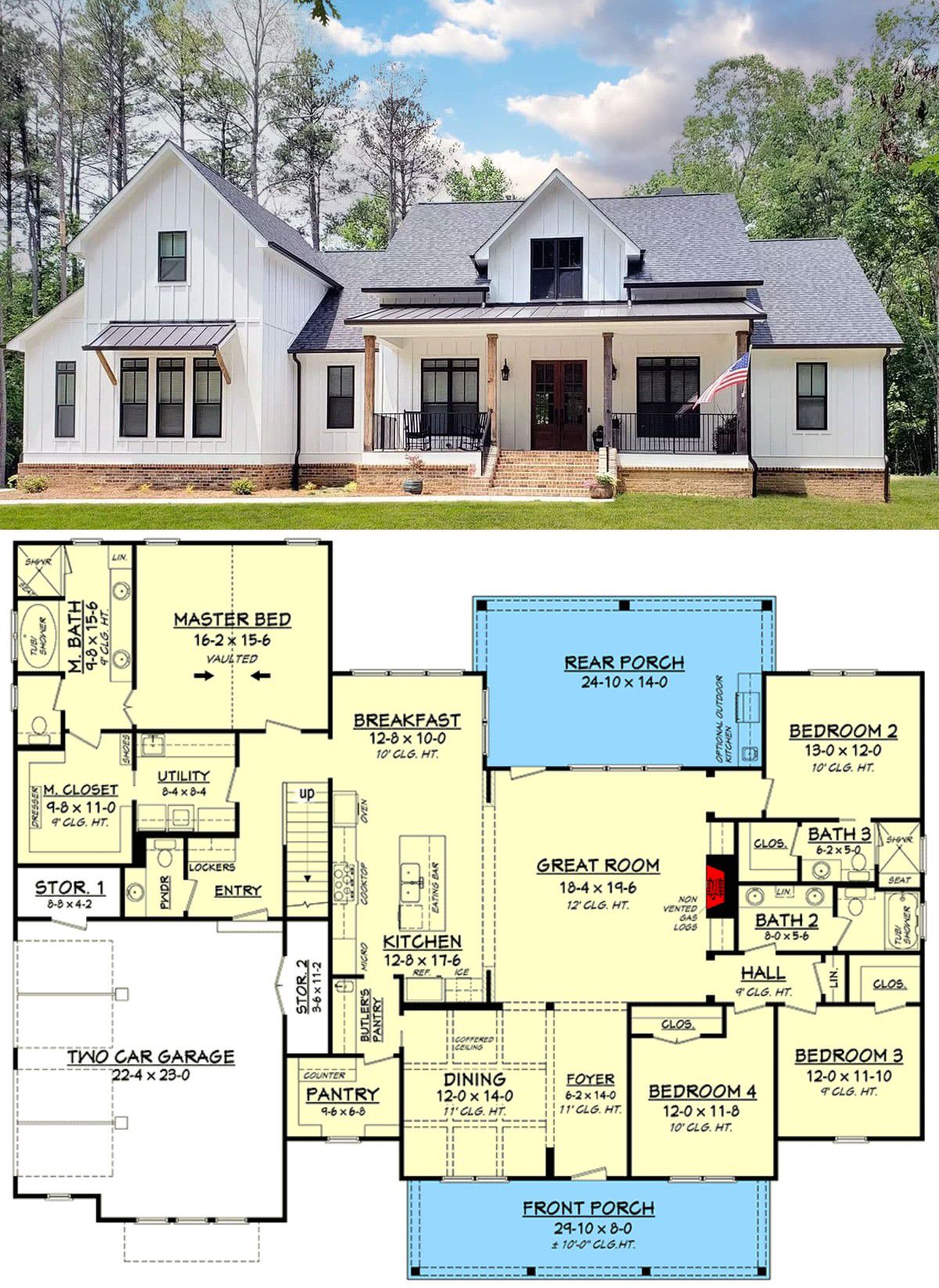
Why This Plan Stands Out
Because it balances smart design with future possibility. You get clean, efficient one-story living for today *and* a bonus area to grow into. It’s modern without being trendy, stylish without being fragile. A plan built not just for how you live now— but how you’ll live next.

