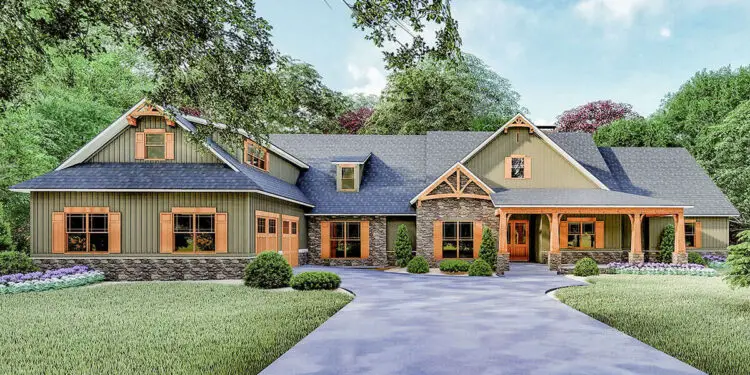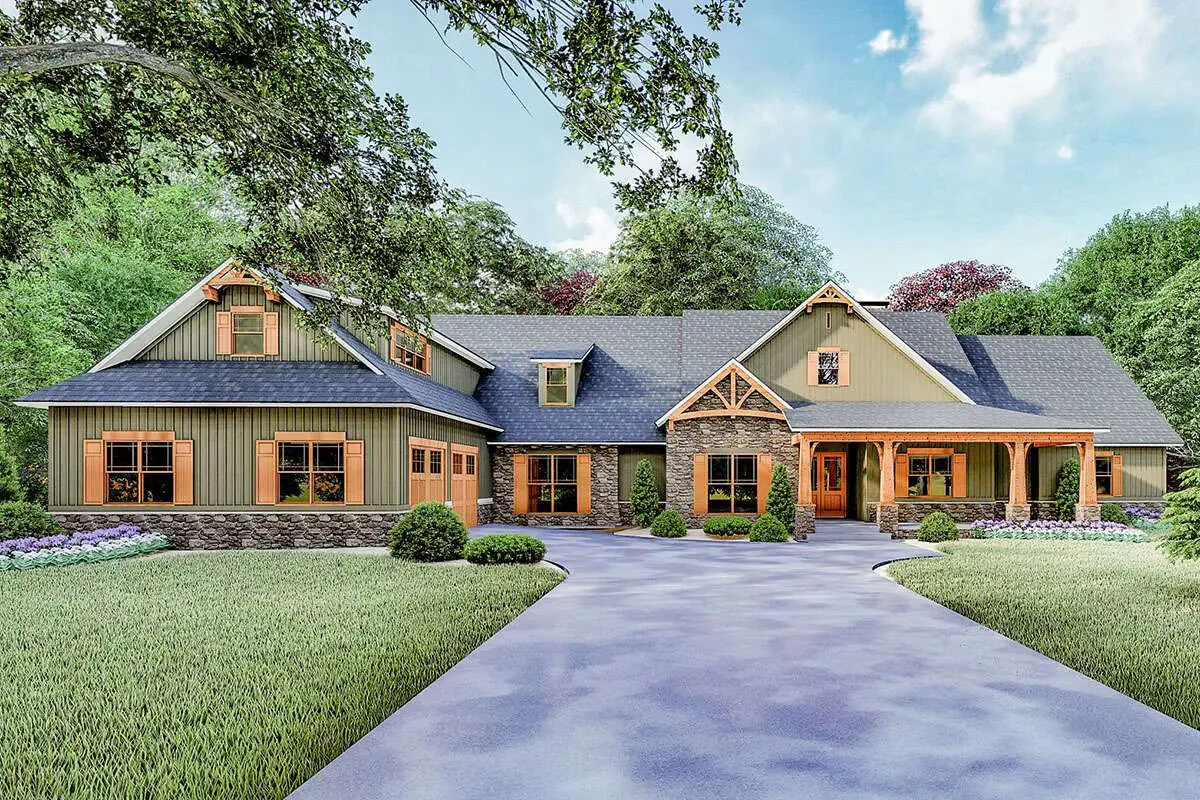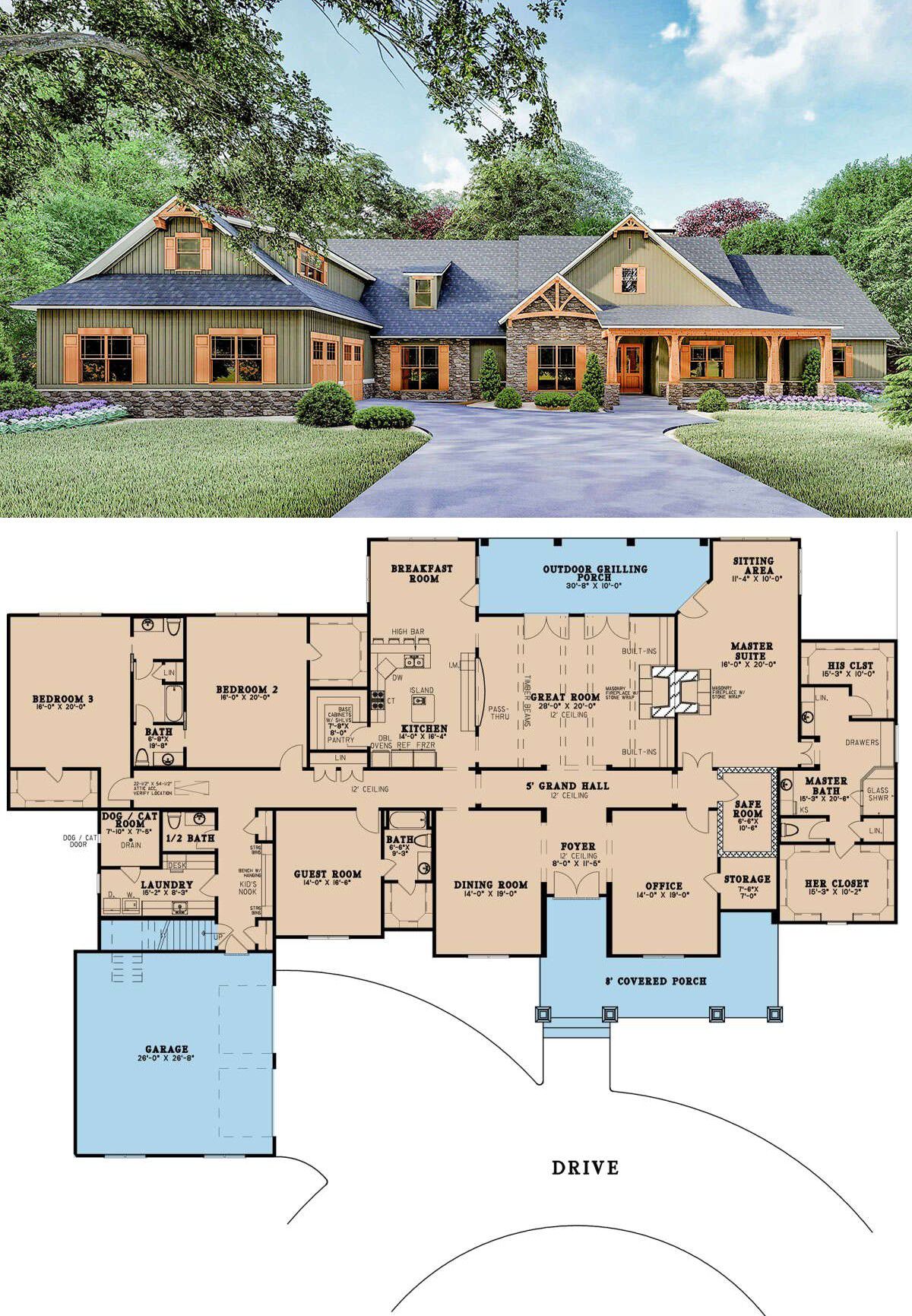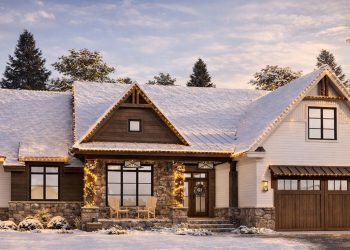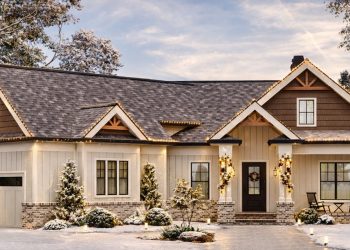This stately country-style home delivers about 5,098 sq ft of heated space on one level, with 4 bedrooms, 4 full baths, 1 half bath, and a bonus loft (~496 sq ft).
It combines elegant symmetry with functional flow for both family life and entertaining.
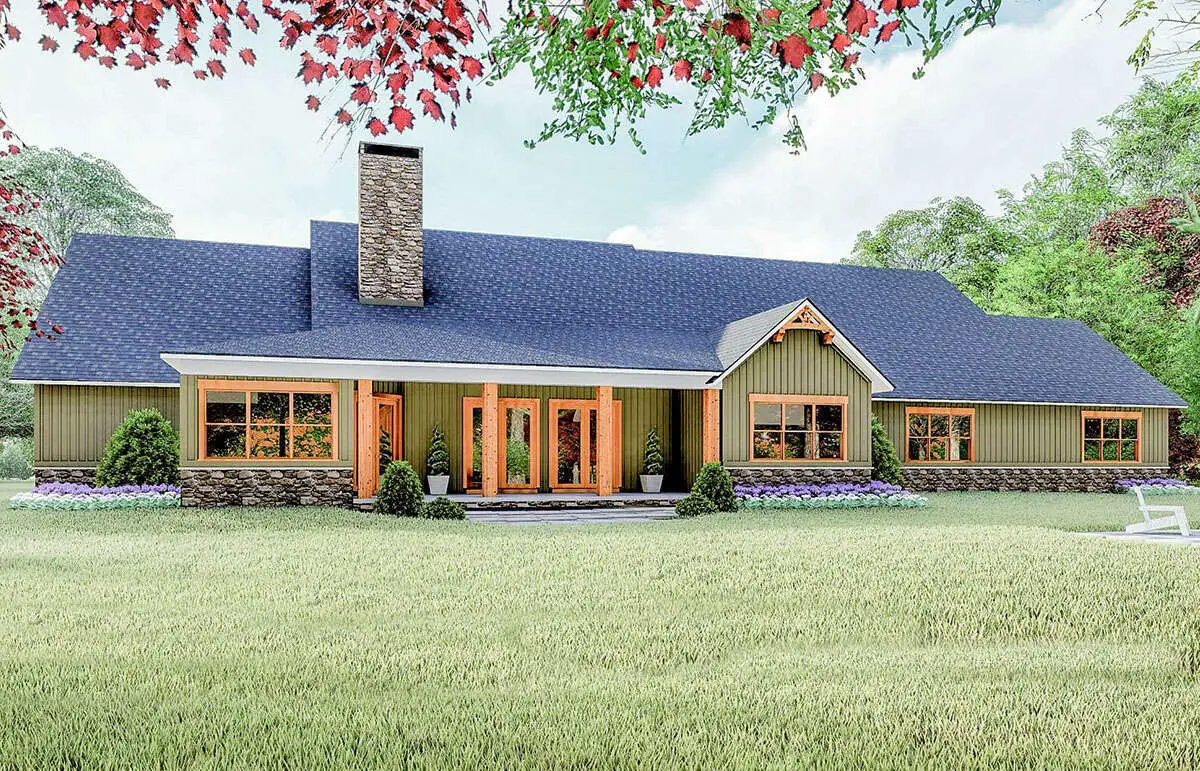
Classic Country Exterior & Layout
The façade blends board-and-batten gables, generous windows, and a covered front entry that anchors curb appeal.
The home spans about 117′-9″ wide × 81′-10″ deep, creating a broad footprint that feels grounded yet grand.
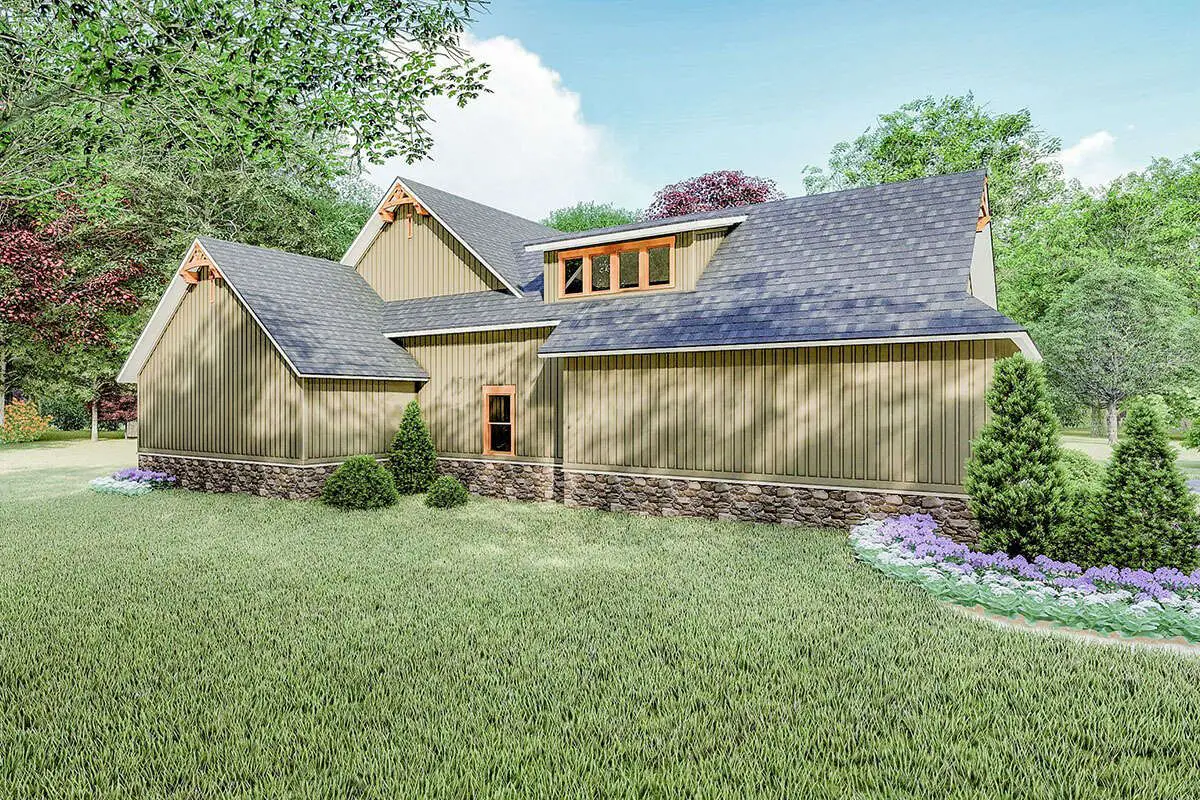
One-Level Living That Feels Big
Everything you need is on the main floor: public, private, and service spaces. You won’t need to haul laundry upstairs (or downstairs)—unless you want to. With ~10′ ceilings throughout, the spaces feel open and airy.
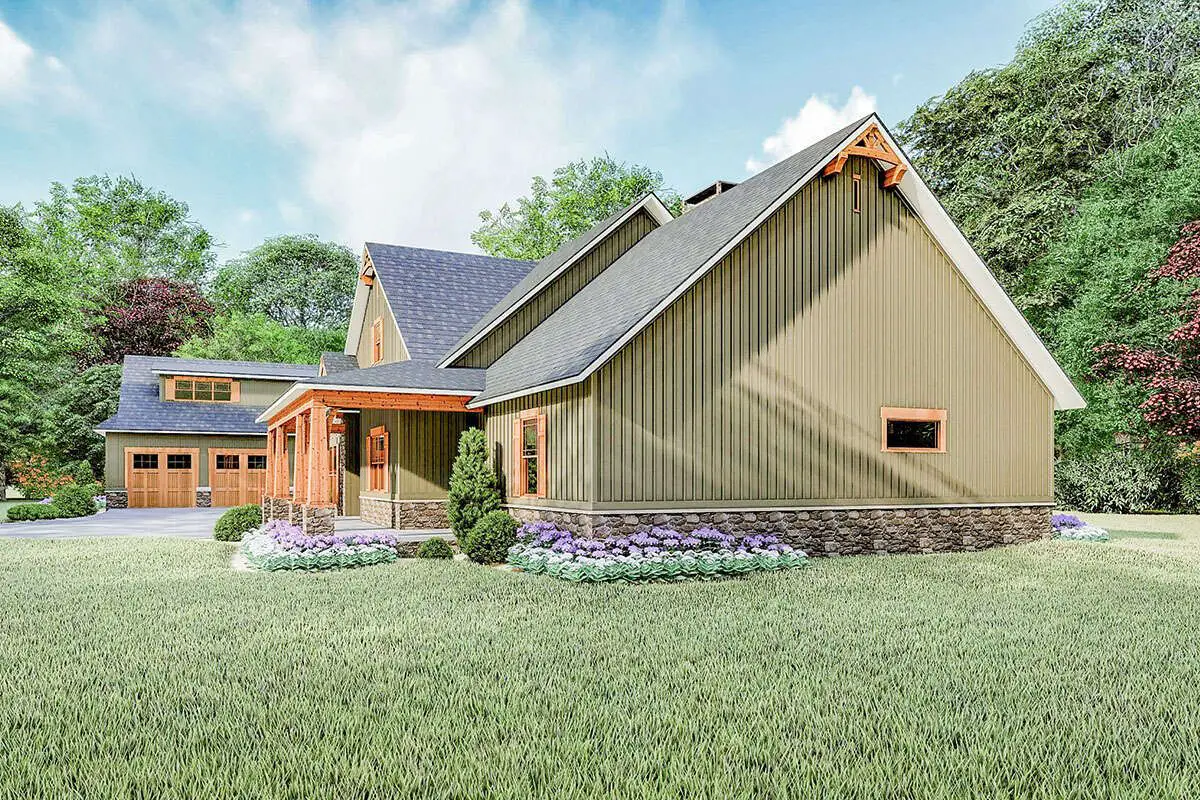
Great Room, Kitchen & Entertaining Core
- Great Room: Central and connected—ideal for family, guests, and everyday flow.
- Kitchen: A generous layout with central island and plenty of prep space.
- Dining + Butler’s Pantry: Conveniently connected for hosting without the fuss.
Private & Guest Quarters
The master suite enjoys side privacy with full amenities. Across the plan, three additional bedrooms each have full baths. The split-bedroom design helps reduce noise from entertaining zones.
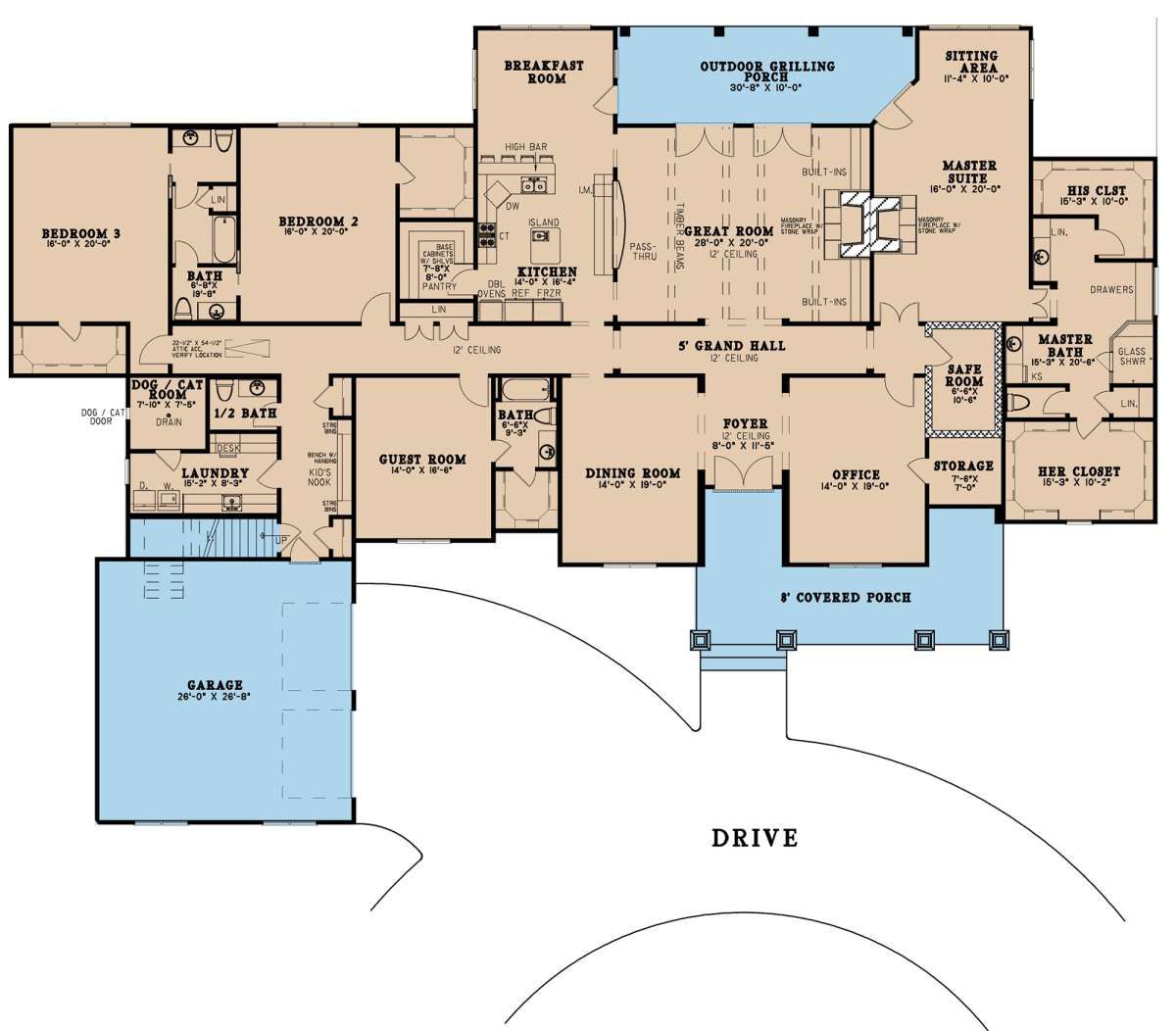
Bonus Loft for Future Use
Above the rear part of the home sits a ~496 sq ft loft. Use it as bonus family space, hobby room, or extra storage—space that can evolve with your lifestyle.
Garage & Service Flow
An attached 2-car garage (≈721 sq ft unheated) connects to the home through service rooms, making daily transitions smoother and cleaner.
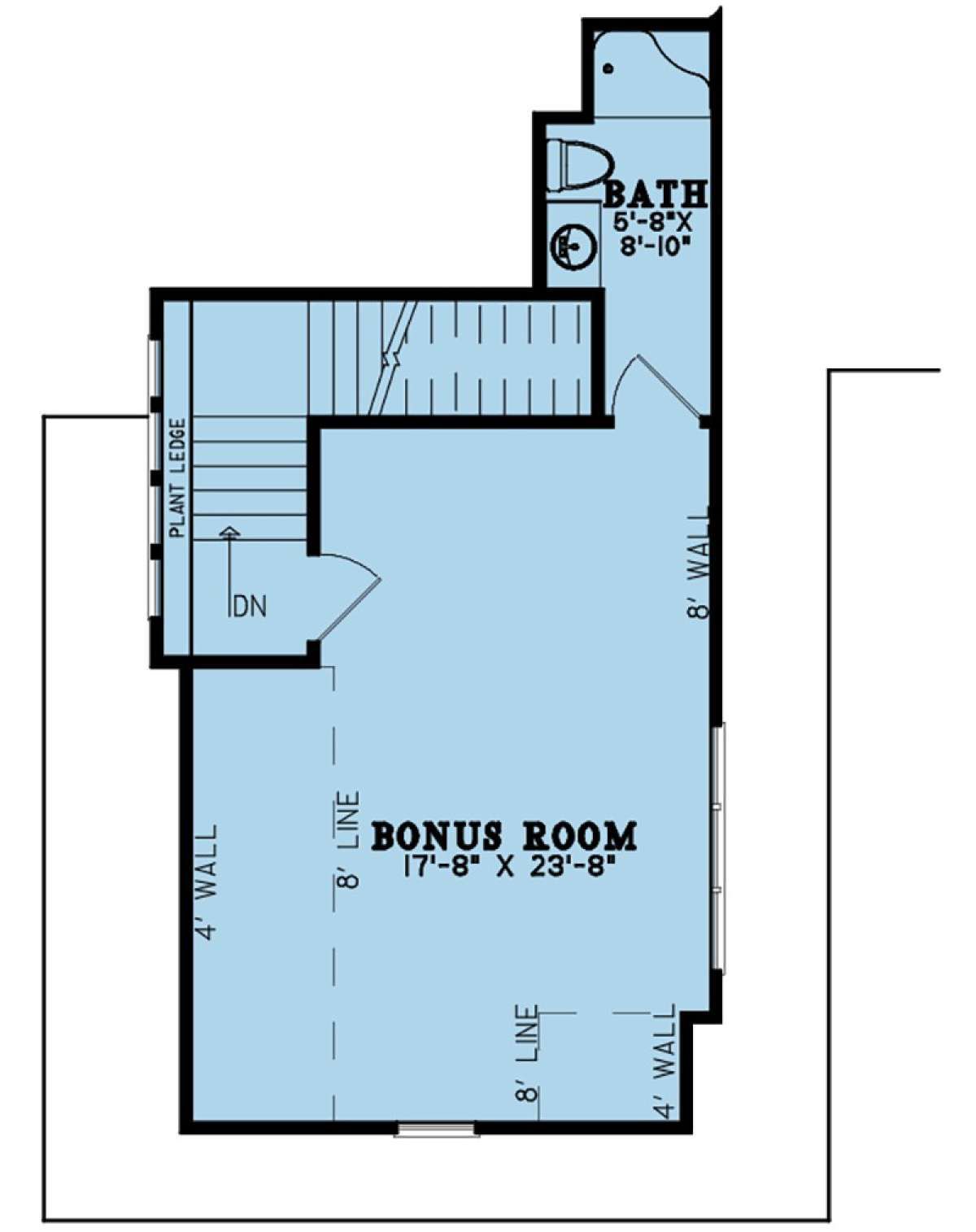
Quick Specs
| Feature | Detail |
|---|---|
| Heated Area | 5,098 sq ft (main + bonus loft) |
| Bedrooms | 4 (plus optional uses of loft) |
| Bathrooms | 4 full + 1 half |
| Stories | 1 main + loft |
| Garage | 2-car (~721 sq ft unheated) |
| Width × Depth | 117′-9″ × 81′-10″ |
| Bonus Loft | ~496 sq ft |
Lifestyle Highlights
- Broad, comfortable single-level living without feeling constrained.
- Symmetric layout offers balance—great for staging, resale, or just aesthetic ease.
- Bonus loft gives you breathing room—no need to build out right away.
- Generous room sizes, privacy, and service flow built in.
Estimated U.S. Build Cost (USD)
For a home of this scale and finish level, expect construction costs of around **$200–$300 per sq ft** in many U.S. markets.
That suggests a build estimate between **$1,020,000 – $1,529,000 USD**, depending on region, finishes, and site variables. (Excludes land and site work.)
Why This Plan Might Be “The One”
It hits the sweet spot: upscale size without complexity, abundant privacy, built-in expansion with that loft, and timeless country styling that feels both stately and homey. You get space to roam, rooms to relax, and plenty to grow into.

