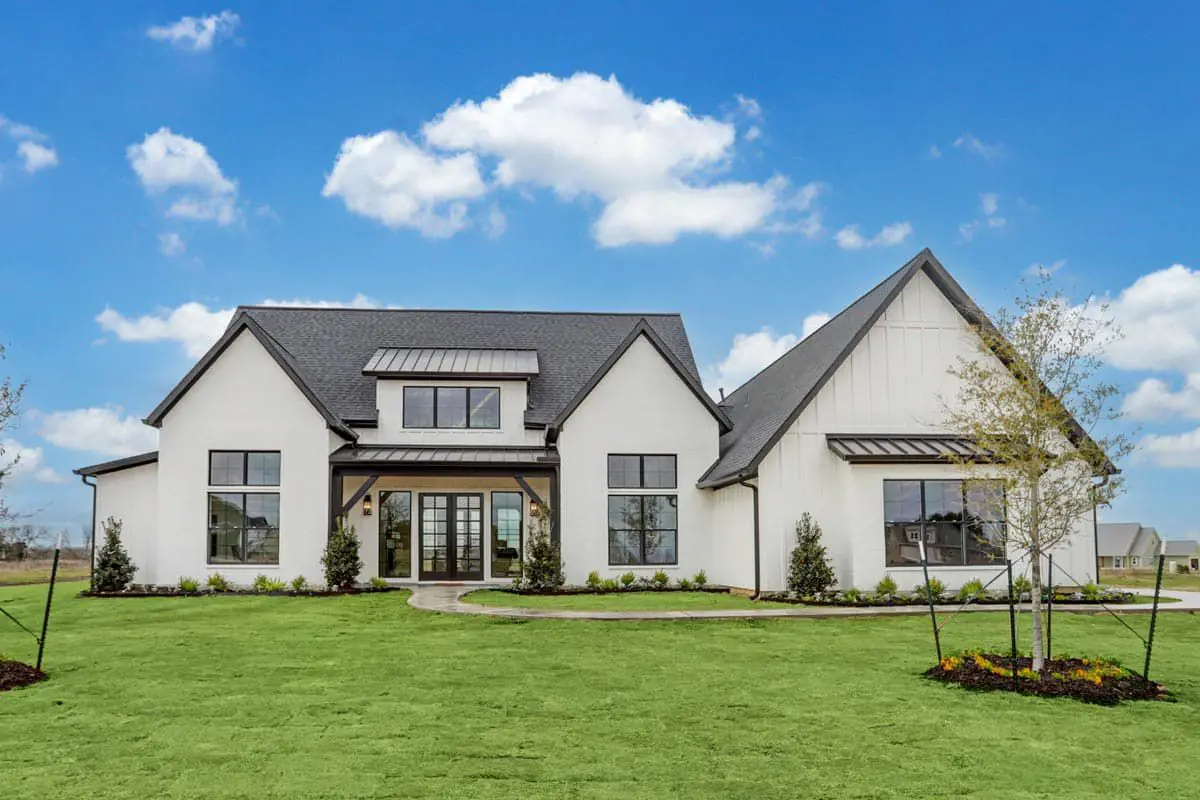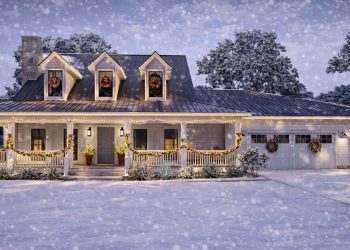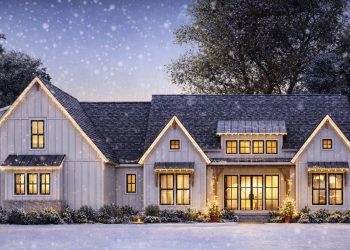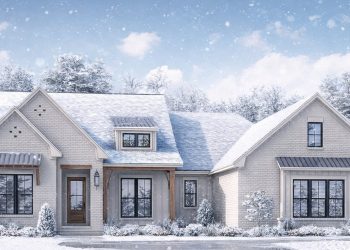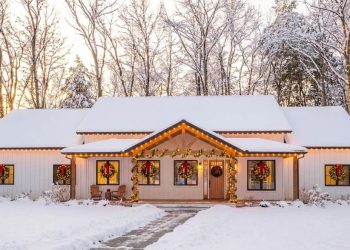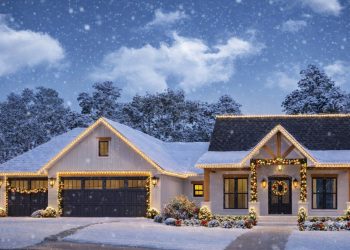This elegant yet efficient home stretches to about 2,865 sq ft, offering 4 bedrooms, 3 full bathrooms, and a vaulted great room that serves as the heart of its open-concept design.
With a transitional style that bridges modern and classic farmhouse, it’s a home built to live beautifully without excess.
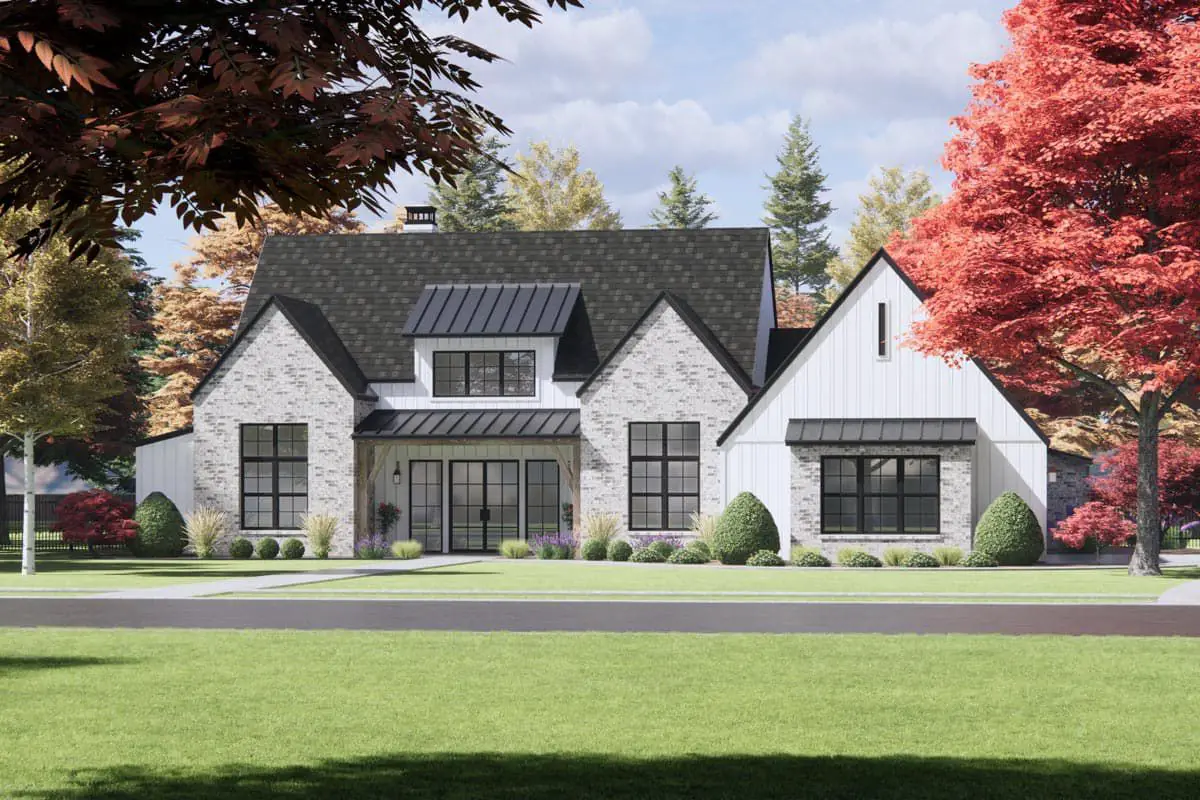
Striking Entry & Balanced Curb
Arrive under a gabled portico, supported by sturdy columns and finished with board-and-batten siding accents. The design feels grounded, yet graceful—welcoming without being fussy.
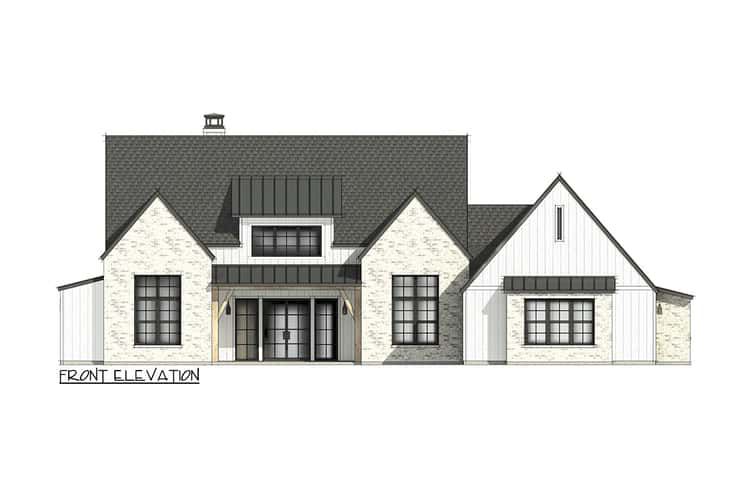
Vaulted Great Room Anchors the Space
Step into the vaulted great room with large windows that draw light deep into the home.
The open adjacency to kitchen and dining supports both family time and entertaining. The connection to rear porches adds indoor-outdoor ease.
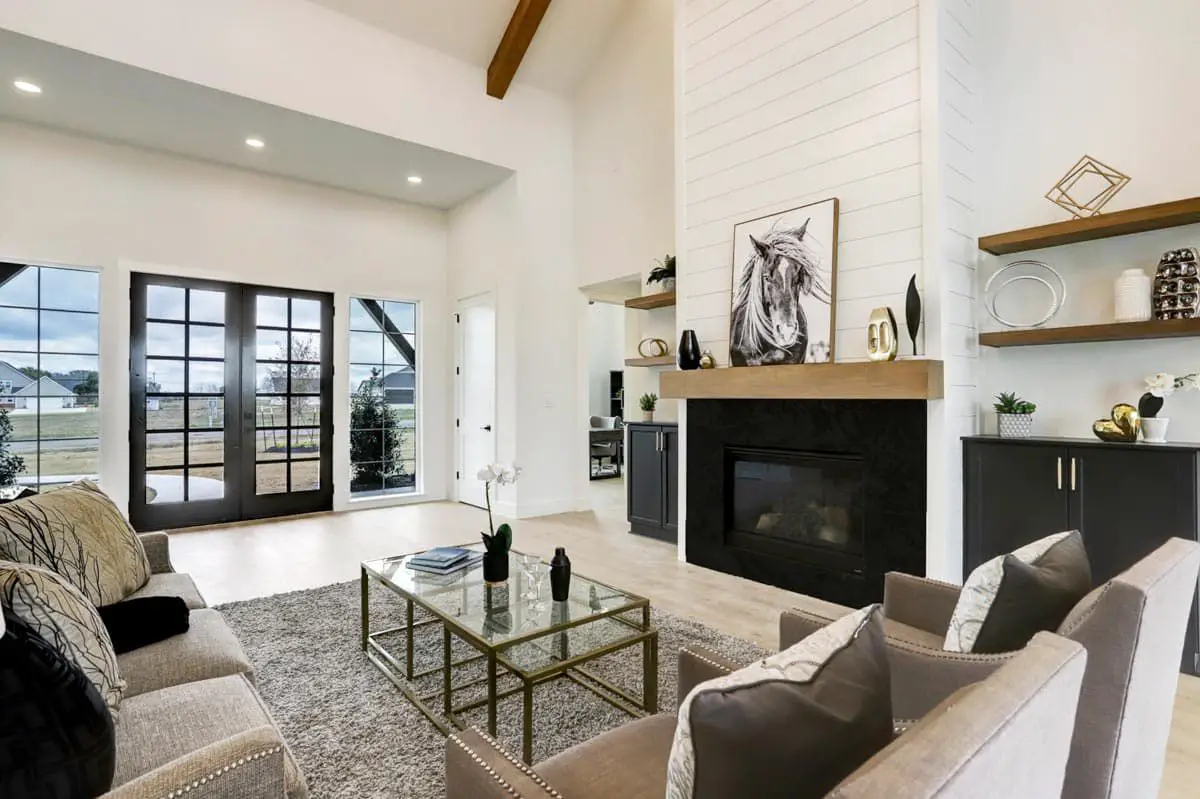
Kitchen + Pantry That Flow
A functional layout includes a generous island, walk-in pantry, and direct access to the dining zone—keeping everything within reach. The positioning maintains both visual connection and separation when needed.

Bedroom Zones with Privacy in Mind
The master suite occupies one wing, offering peaceful retreat. On the other side of the home are three additional bedrooms and two bathrooms—smart separation that still connects everything.
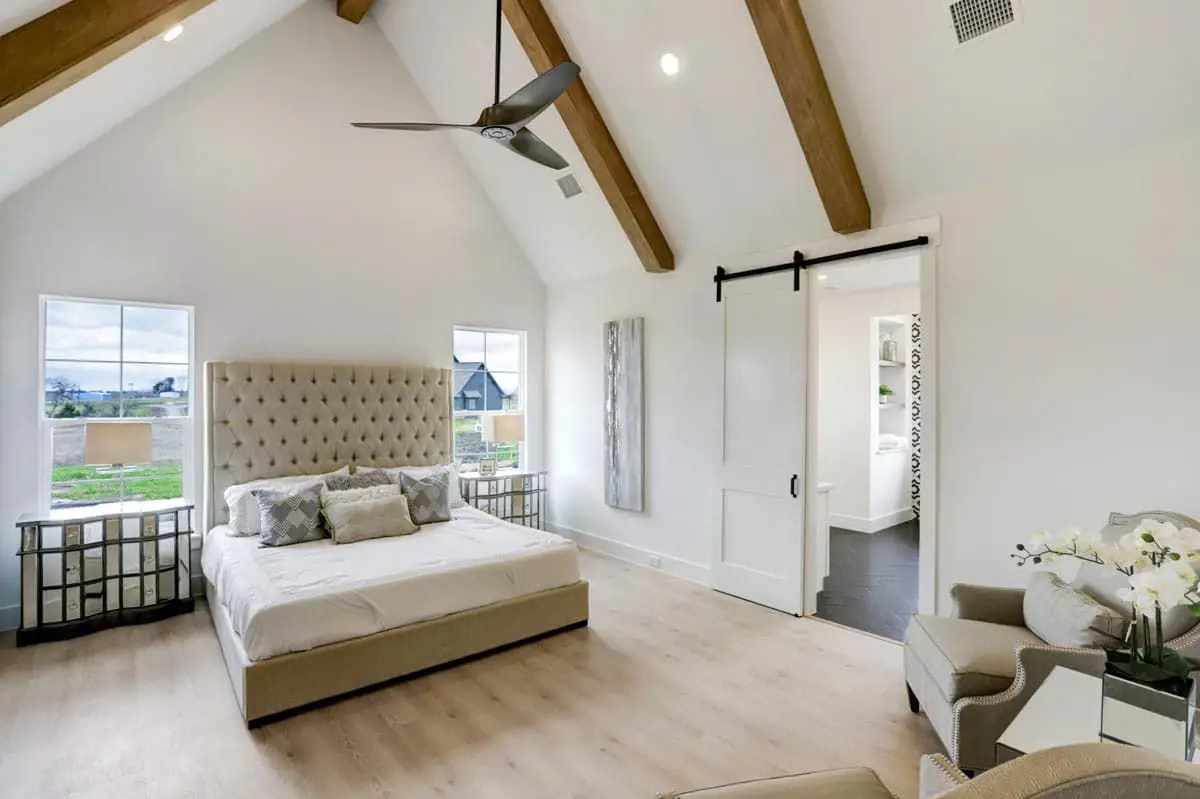
Bonus & Flex Space
Above, there’s optional bonus space ready to become a media loft, home gym, or whatever your life calls for—perfect for future growth without reworking the footprint.
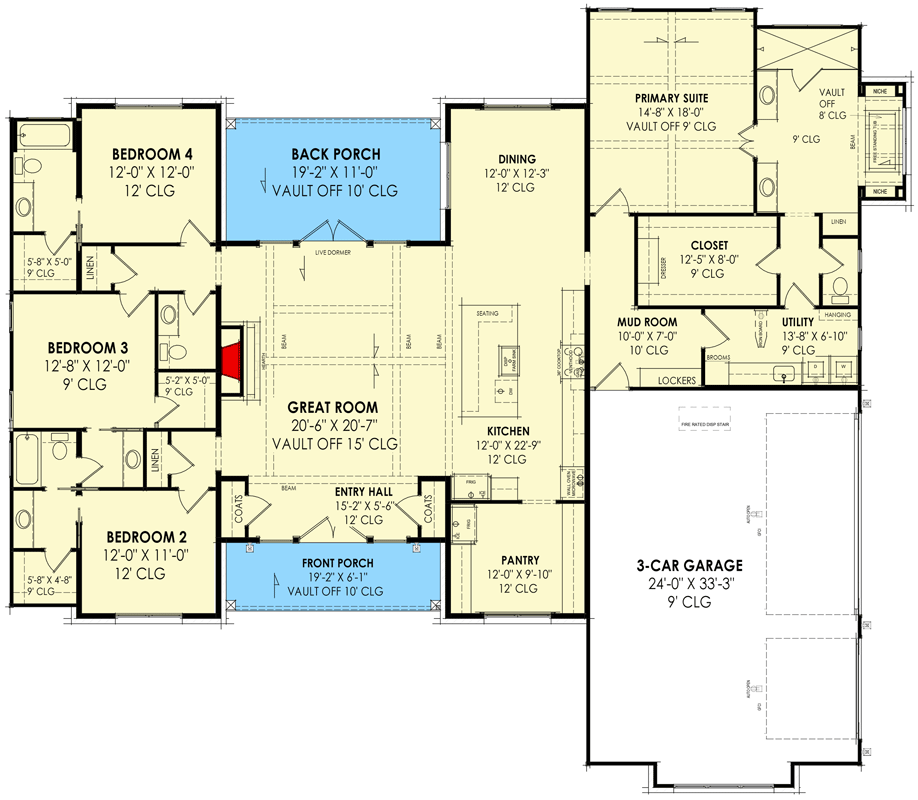
Specs Snapshot
- Heated Living Area: ~2,865 sq ft
- Bedrooms: 4
- Bathrooms: 3 full
- Stories: One level + bonus
- Vaulted Great Room Ceiling: Yes
- Porches: Rear porch access, front entry porch
- Bonus Area: Optional loft above
Why This Plan Feels Just Right
Because it balances elegance and practicality. The vaulted great room gives soaring presence without overbuilding. The layout respects privacy yet keeps life connected. The optional space is ready without forcing you to use it now. In all, it’s a graceful home that grows with you.



