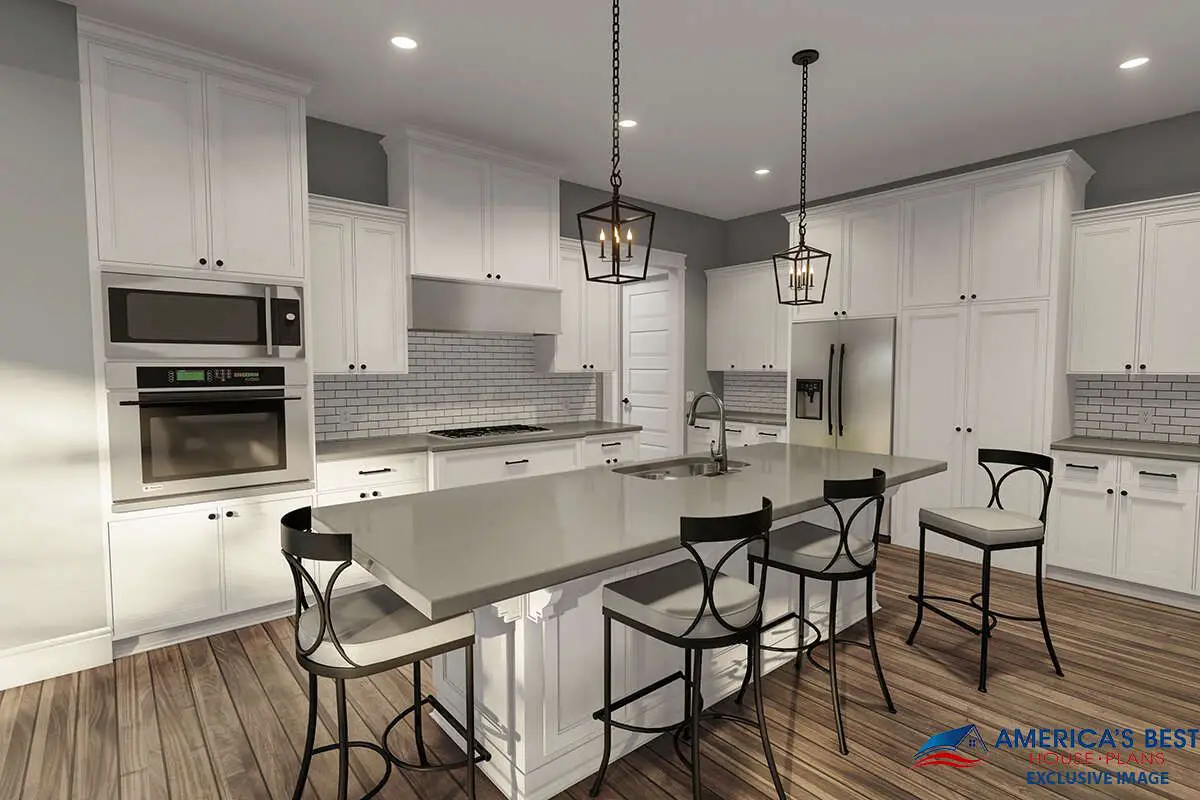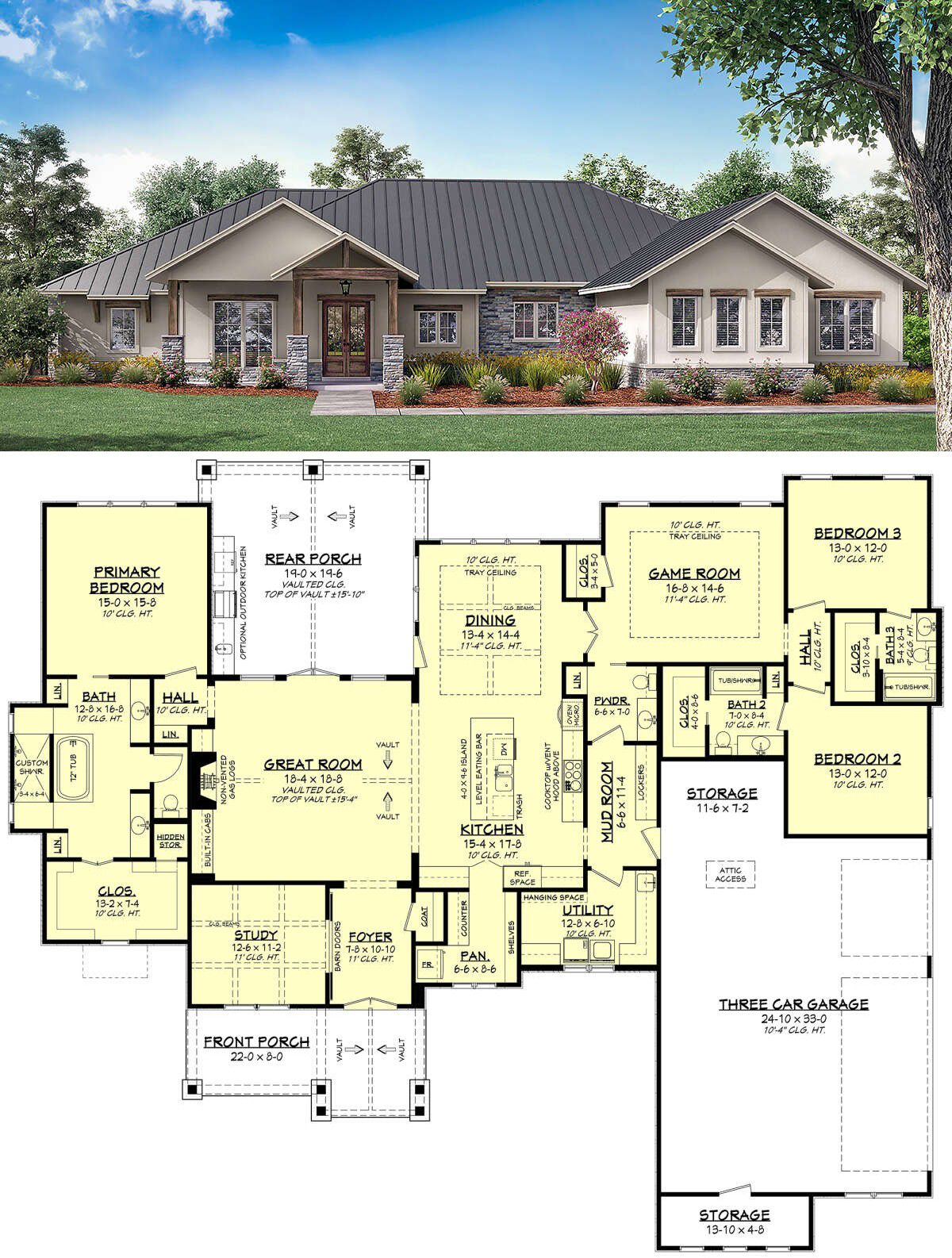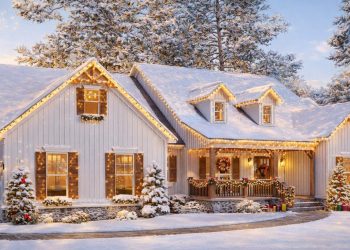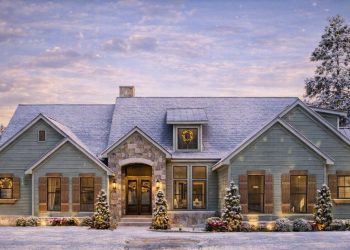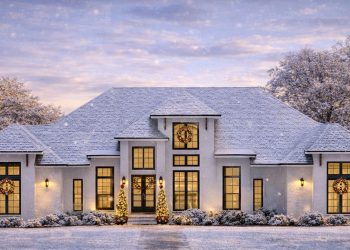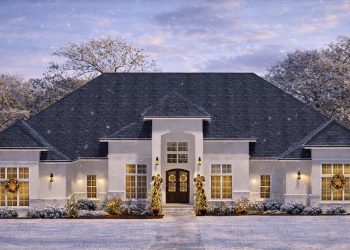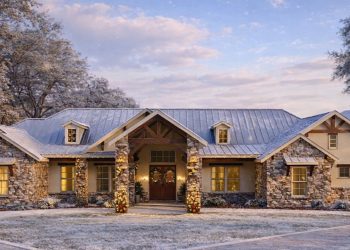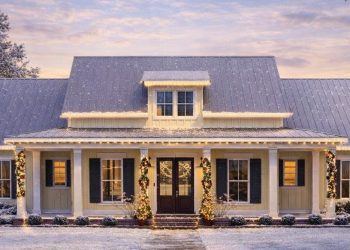This well-balanced modern farmhouse spans roughly 2,974 sq ft and offers a luxurious yet comfortable layout.
With 3 full bedrooms, 3.5 bathrooms, a full **bonus/loft** above the garage, vaulted communal spaces, and smart flow, it’s built to feel open, bright, and welcoming.
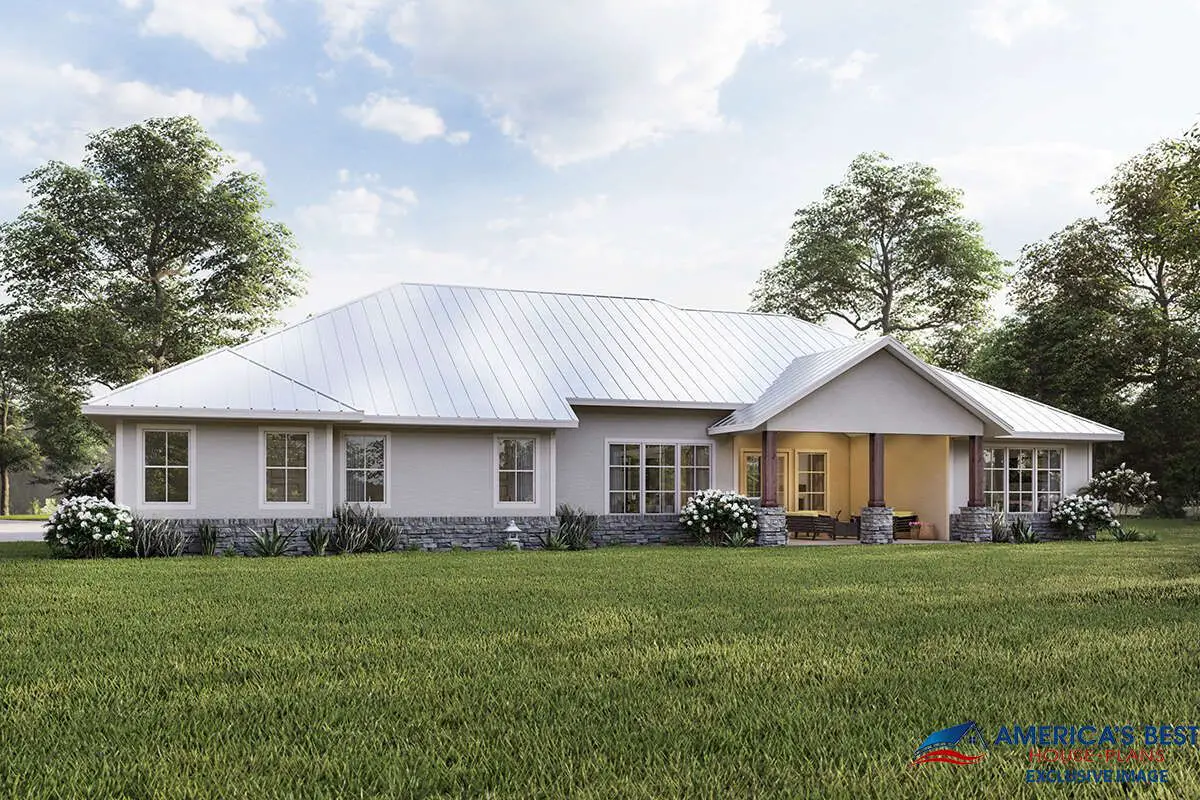
Striking Exterior & Great First Impressions
Clean lines, board-and-batten siding, accented gables, and a wide covered porch give it classic farmhouse charm with modern edge.
The façade balances symmetry and warmth—inviting without being fussy.

Vaulted Living Spaces That Breathe
The heart of the home is anchored by a vaulted great room, dining area, and kitchen that flow seamlessly. High ceilings with exposed beams and plentiful windows flood the space with natural light, enhancing both aesthetic and atmosphere.

Kitchen Worth Gathering Around
- Ample island—perfect for meal prep, casual meals, or homework duty.
- Generous pantry for storage and organization.
- Connections to dining and outdoor zones—ideal for entertaining or daily ease.
Private Bedroom Wings
The primary suite is tucked away for peace, offering an ensuite bath with dual vanities and a walk-in closet. On the opposite side, the two guest bedrooms each have direct or nearby access to full baths—comfortably separate yet accessible.
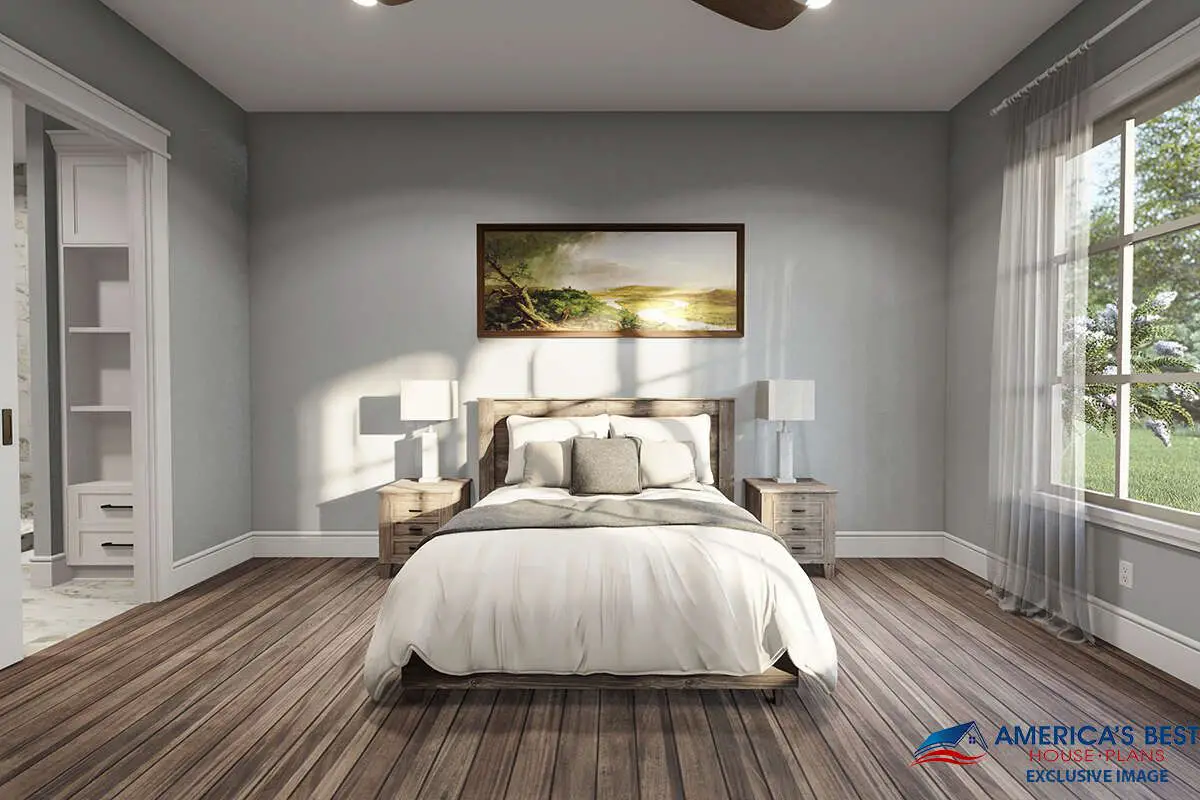
Bonus Loft & Flexibility Above Garage
One of the plan’s highlights is the optional bonus room/loft above the garage—an excellent space for a media room, gym, home office, or guest haven. This adds flexibility without expanding the home’s footprint.
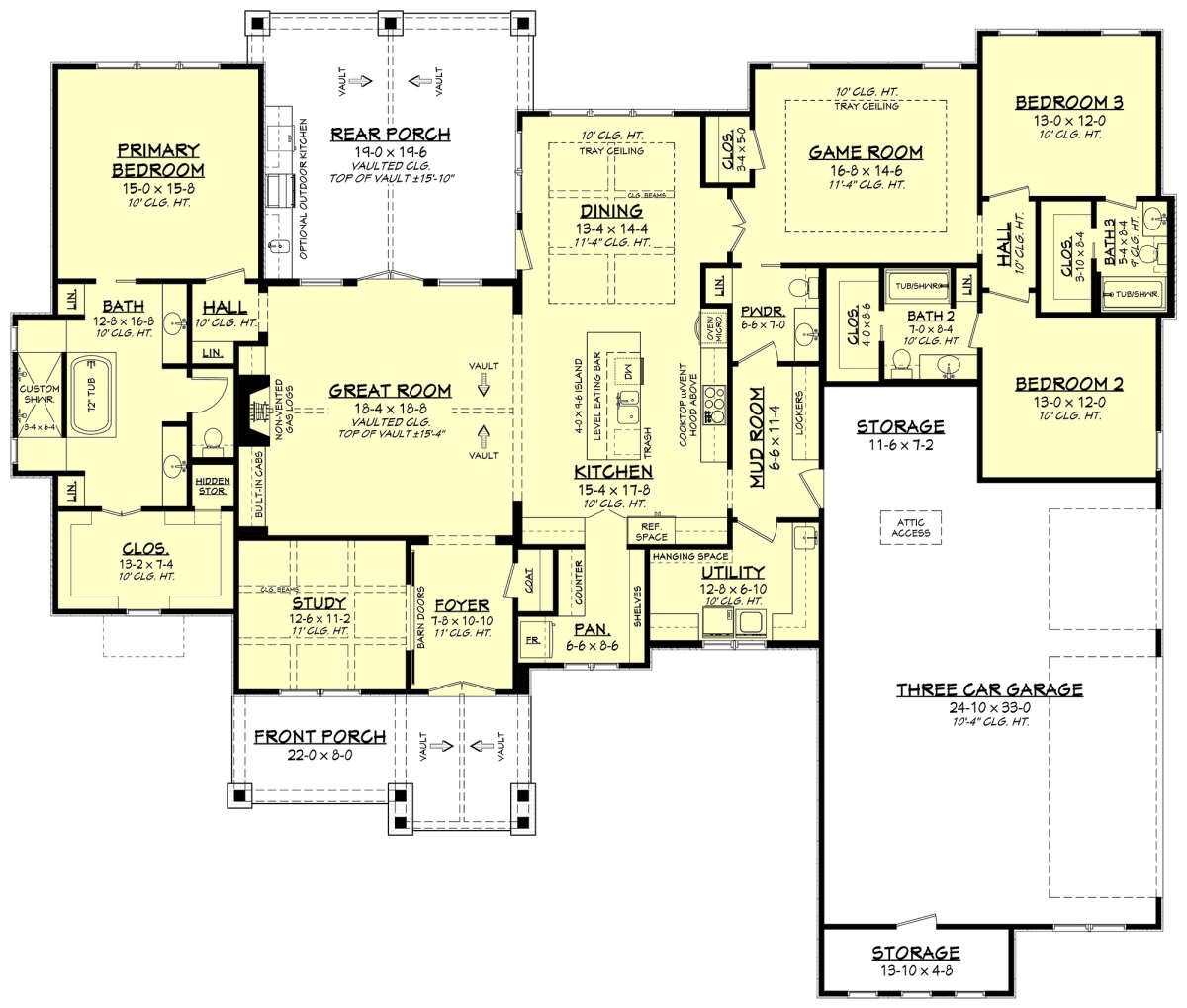
Extra Rooms & Laundry Flow
- Half bath: Conveniently located for guests and daytime use.
- Laundry/mudroom: Positioned with access from the garage, making chores less walk-laden.
- Storage beyond the norm: Built-ins and closets keep the home functioning without clutter.
Quick Specs
| Feature | Detail |
|---|---|
| Heated Living Area | ~2,974 sq ft |
| Bedrooms | 3 (with loft bonus option) |
| Bathrooms | 3 full + 1 half |
| Stories | 1 with bonus loft over garage |
| Garage | 2-car (side entry) |
| Vaulted Ceilings | Main gathering areas |
| Footprint | ~68′ wide × 82′ deep (including garages/porches) |
Why This Plan Hits the Right Note
It blends aspirational features with down-to-earth living. You get vaulted space, flexibility with the bonus loft, privacy in the bedroom layout, and clean farmhouse style—all in a home that feels expansive yet manageable.
Estimated U.S. Build Cost (USD)
Given its size, architectural character, and amenities, a ballpark build cost is $170–$245 per sq ft. That suggests a range of approximately **$506K–$728K USD**, though your local labor, materials, and finish choices will sway the final price. (Land, site work, and permitting are additional.)
“`0


