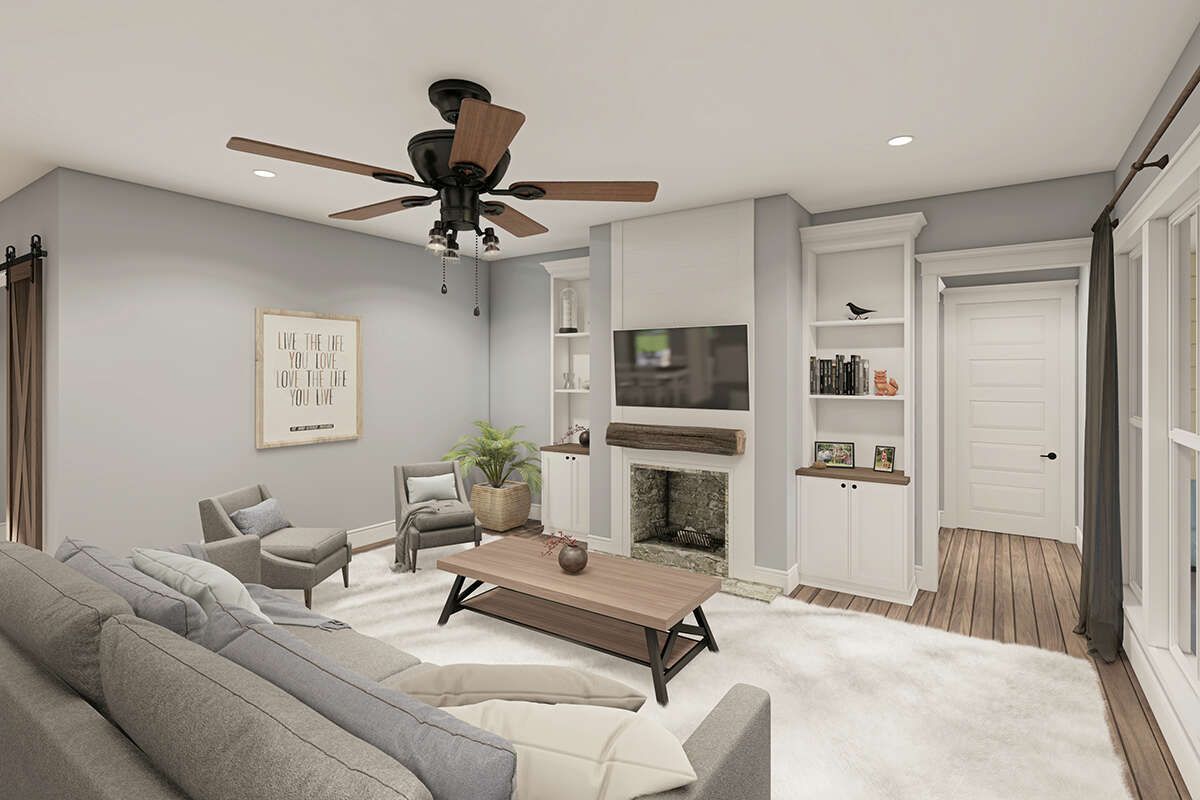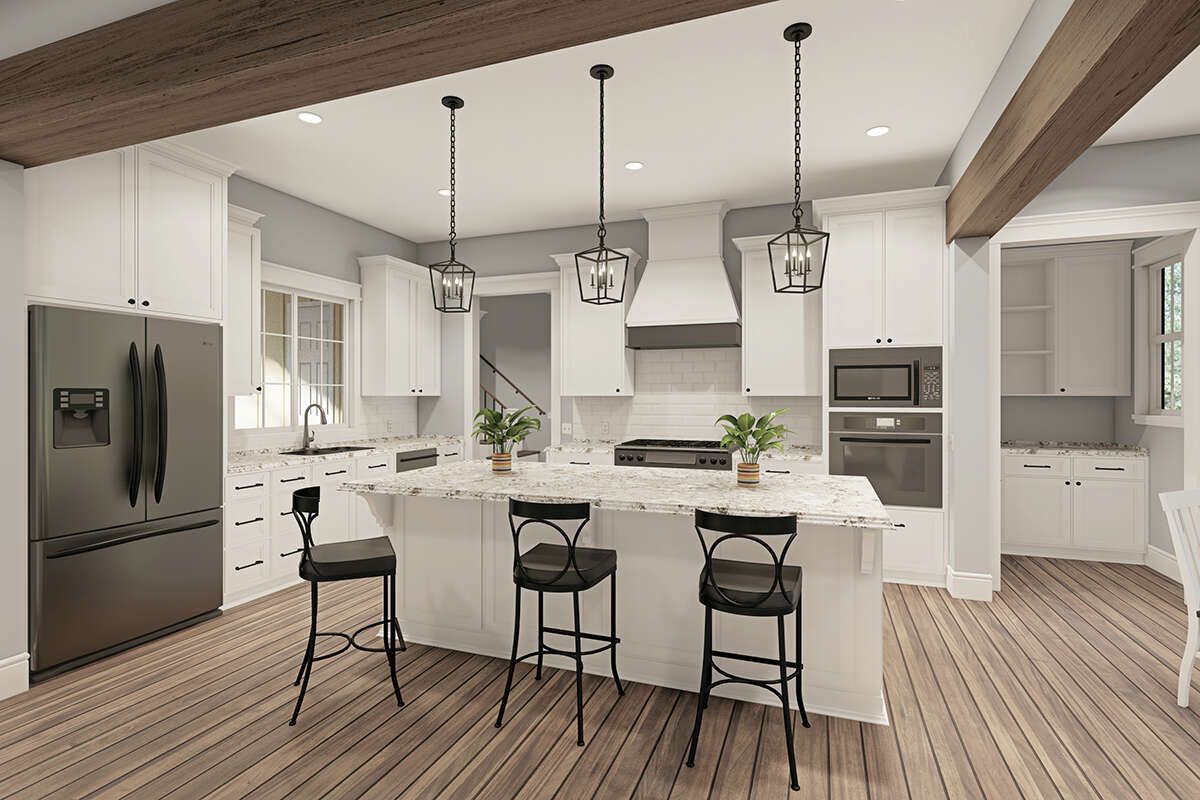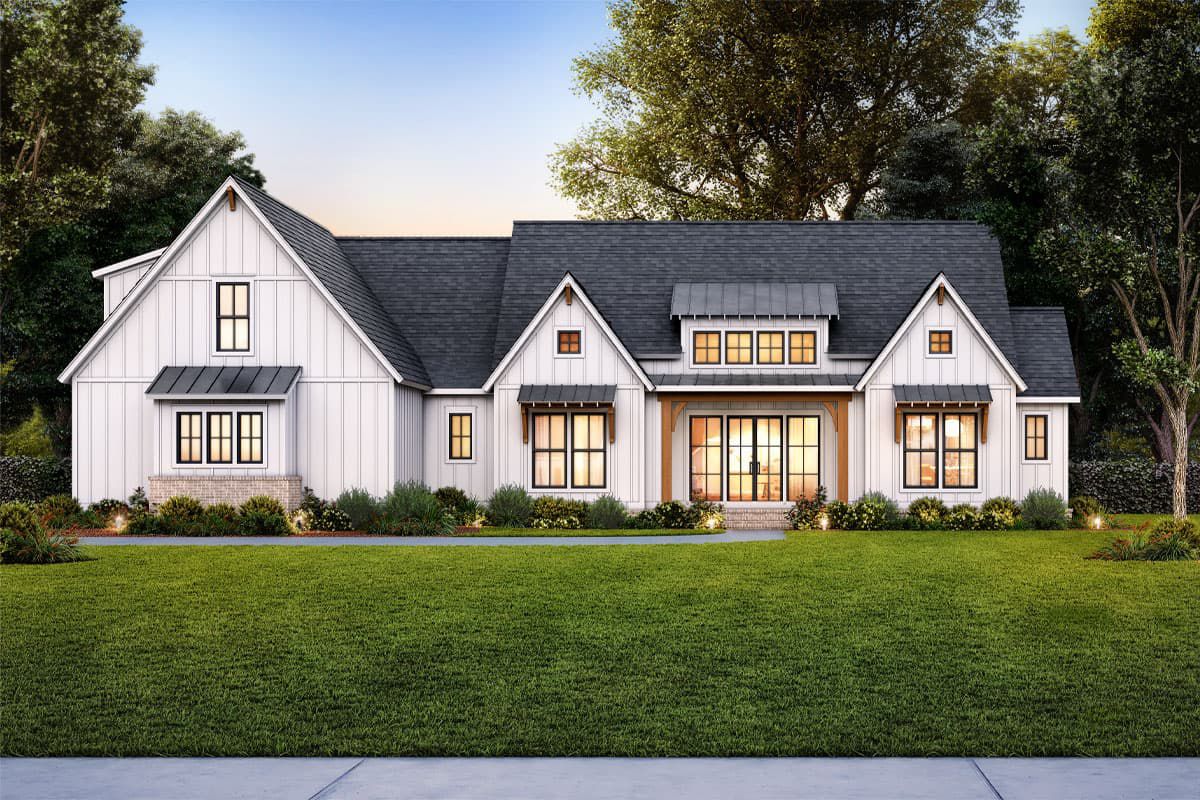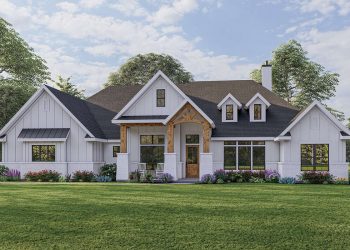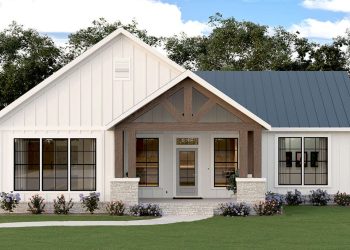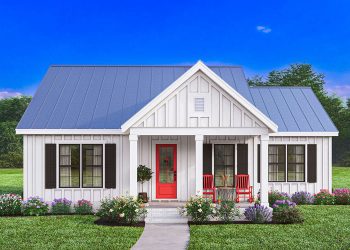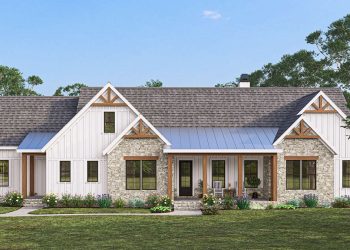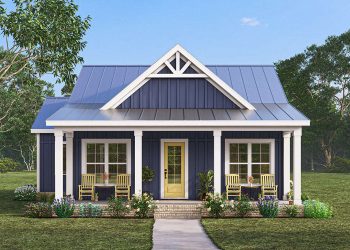This modern farmhouse layout spans about 2,578 sq ft and features 4 bedrooms, 2.5 baths, and a **bonus room above the garage** that’s ready to become whatever you need—media, office, play zone, you name it. The plan mixes open living with private corners, giving you style *and* substance.
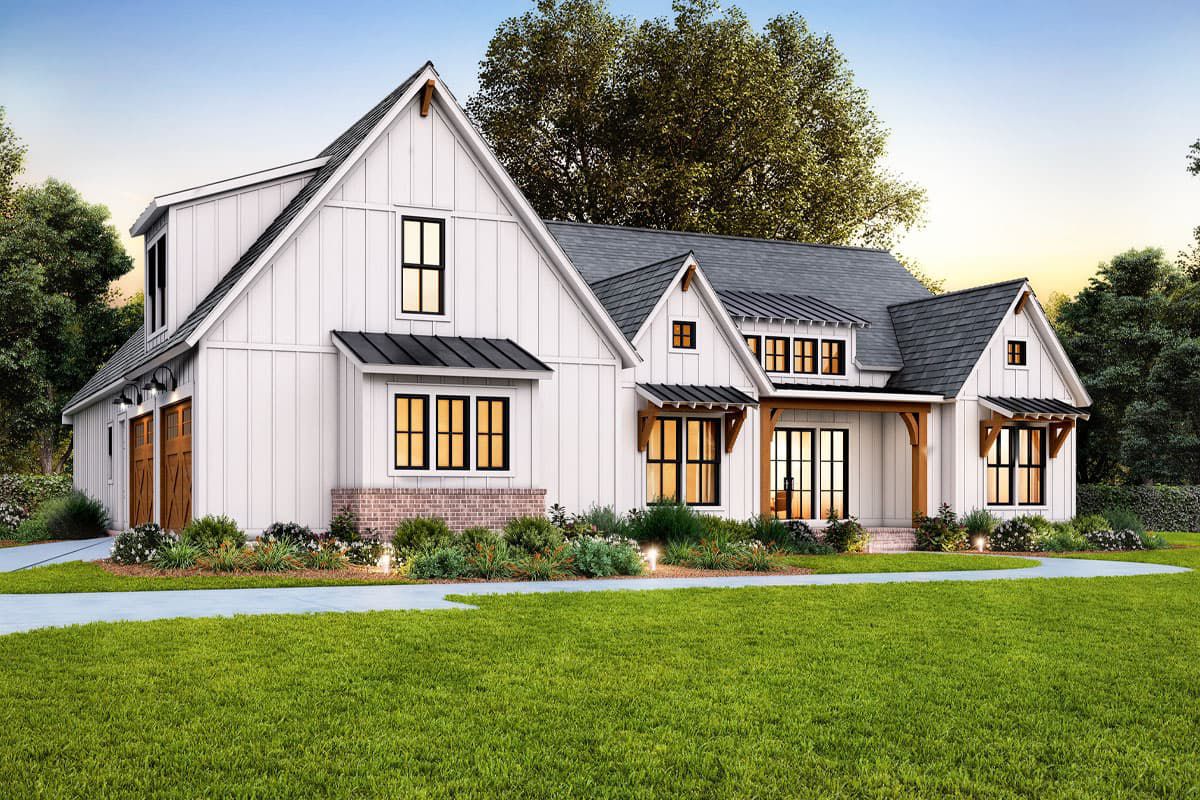
Outside Gives You a Smile
Board-and-batten siding, metal roof accents, and crisp lines deliver that modern farmhouse appeal. A covered porch at front invites simple pleasures—rocking chairs, sweet tea, friendly neighbor waves.
Living, Entertaining & Flow
The heart of the home is open: great room with fireplace, dining, and kitchen all roll together to keep conversation alive. Sliding or French doors open to the back porch so indoor-outdoor ease is built in.
Kitchen That Pulls Double Duty
- Central island with seating helps you prep while chatting or supervising.
- Walk-in pantry tucked close by keeps your storage game strong—bulk buys, small appliances, and secret snacks all find a home.
Bedrooms & Privacy Strategy
Your master suite gets a wing of its own—with ensuite bath and closet space. Opposite side of the home hosts the three other bedrooms and shared bath(s)—keeping privacy intact without corridor clutter.
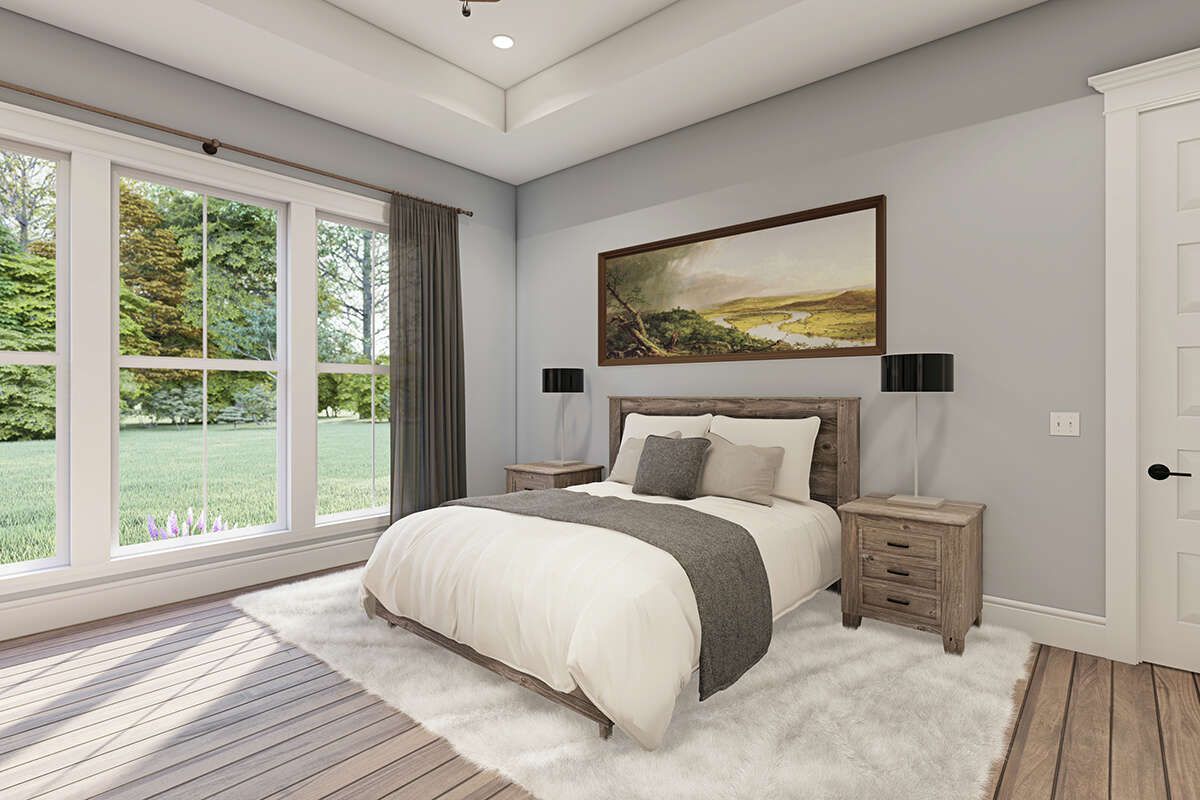
Bonus Room = Built-in Flexibility
Above the garage, you get ~300–400 sq ft (depending on finish choices) of bonus space. It’s fully framed and ready—use it as a playroom, guest suite, studio, teen hideout, or whatever your life needs next.
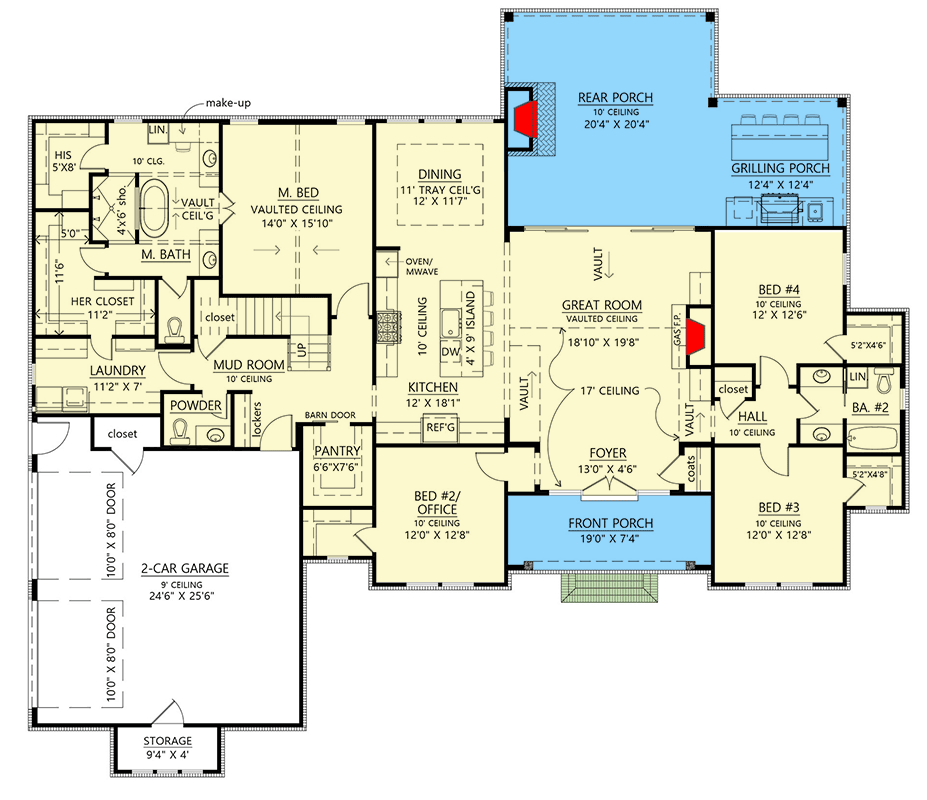
Garage & Utility Support
The attached 2-car garage stays out of sight to the side, and a mudroom/laundry combo keeps daily life efficient—drop the backpack, toss the shoes, wash the day off your hands, all without scuffing your floors.
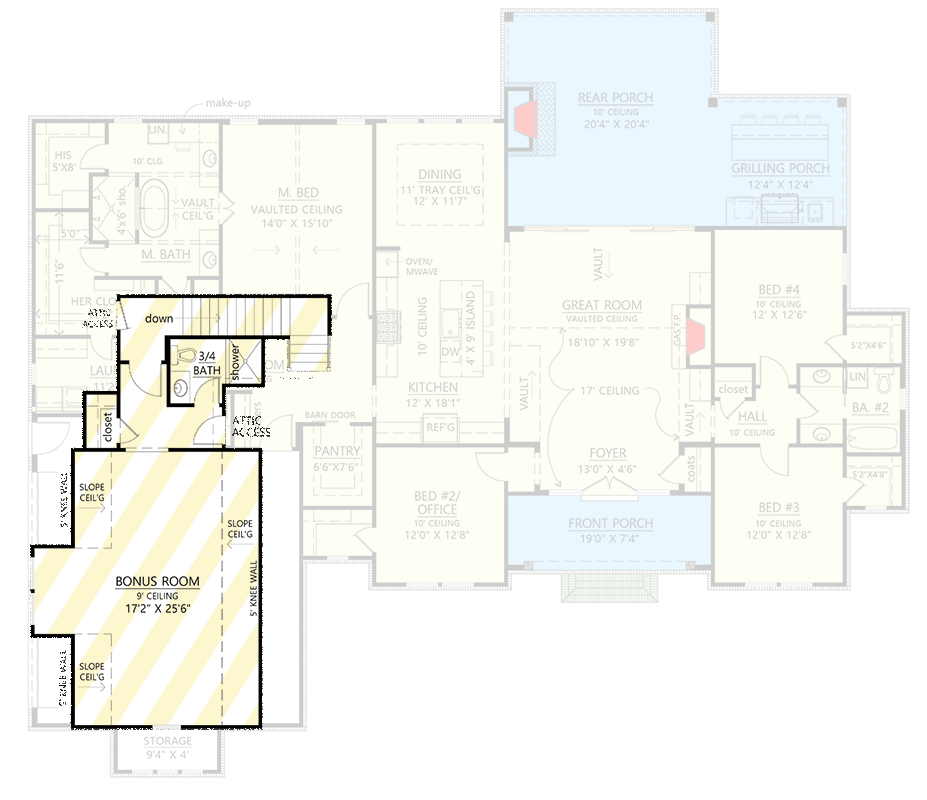
Specs at a Glance
- Heated Living Area: ~2,578 sq ft
- Bedrooms: 4
- Bathrooms: 2 full + 1 half
- Stories: One level + bonus space above garage
- Garage: 2-car side or rear entry (varies by site)
- Bonus Room: Optionally finished (~300–400 sq ft)
Daily Life Made Easier
- Open layout keeps life connected—no one feels left behind.
- Bonus room gives you flexibility for whatever tomorrow brings.
- Split wings help reduce noise flow between master and kids/guests.
- Porches, storage, and functional mud/laundry zones show design that thinks ahead.
Estimated U.S. Build Cost (USD)
For a home of this style and size, with moderate-to-upgraded finishes, expect a range near **$175–$240 per sq ft**. That gives a rough construction estimate of **$451K–$618K USD**, excluding land, site work, and permits. The bonus room (if finished) adds cost—usually another $25–$60K depending on use and finish level.
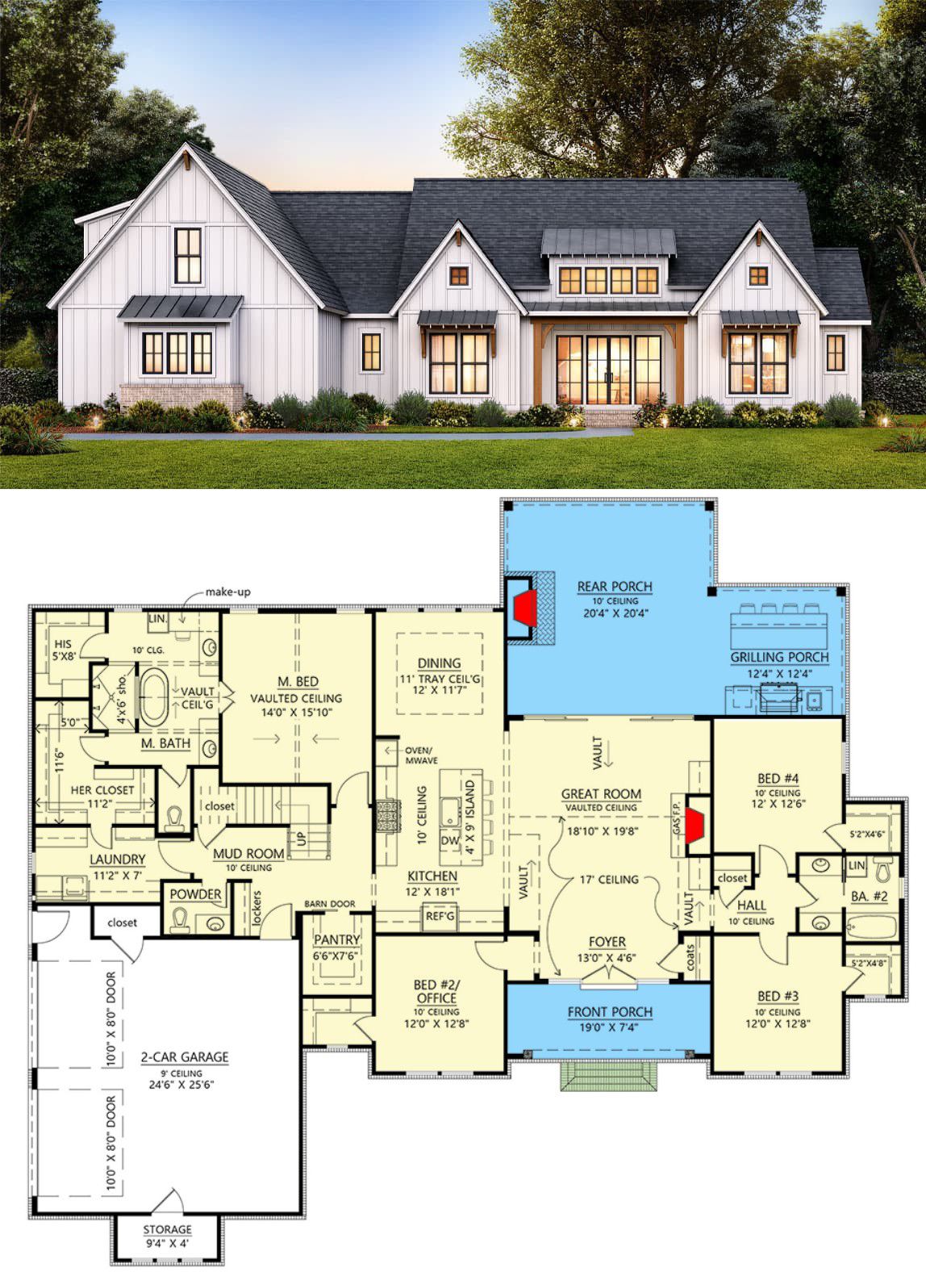
Why This Plan Wins
Because it gives you room to live *and* room to grow. It balances charm and functionality—classic farmhouse lines with a modern twist, open zones and quiet retreats, and that bonus area above the garage gives you breathing room for your future. In short: a home that works for today and tomorrow.
“`0


