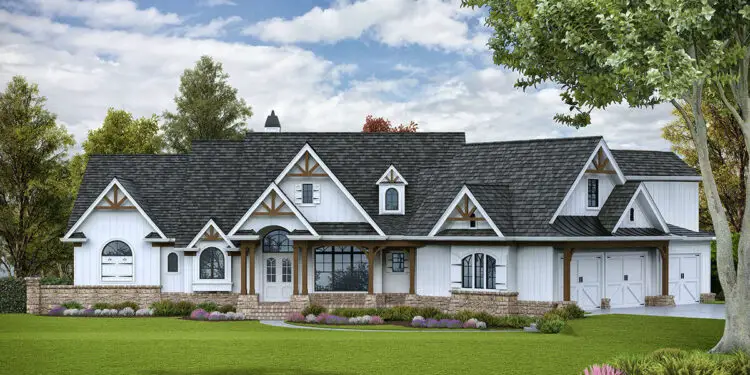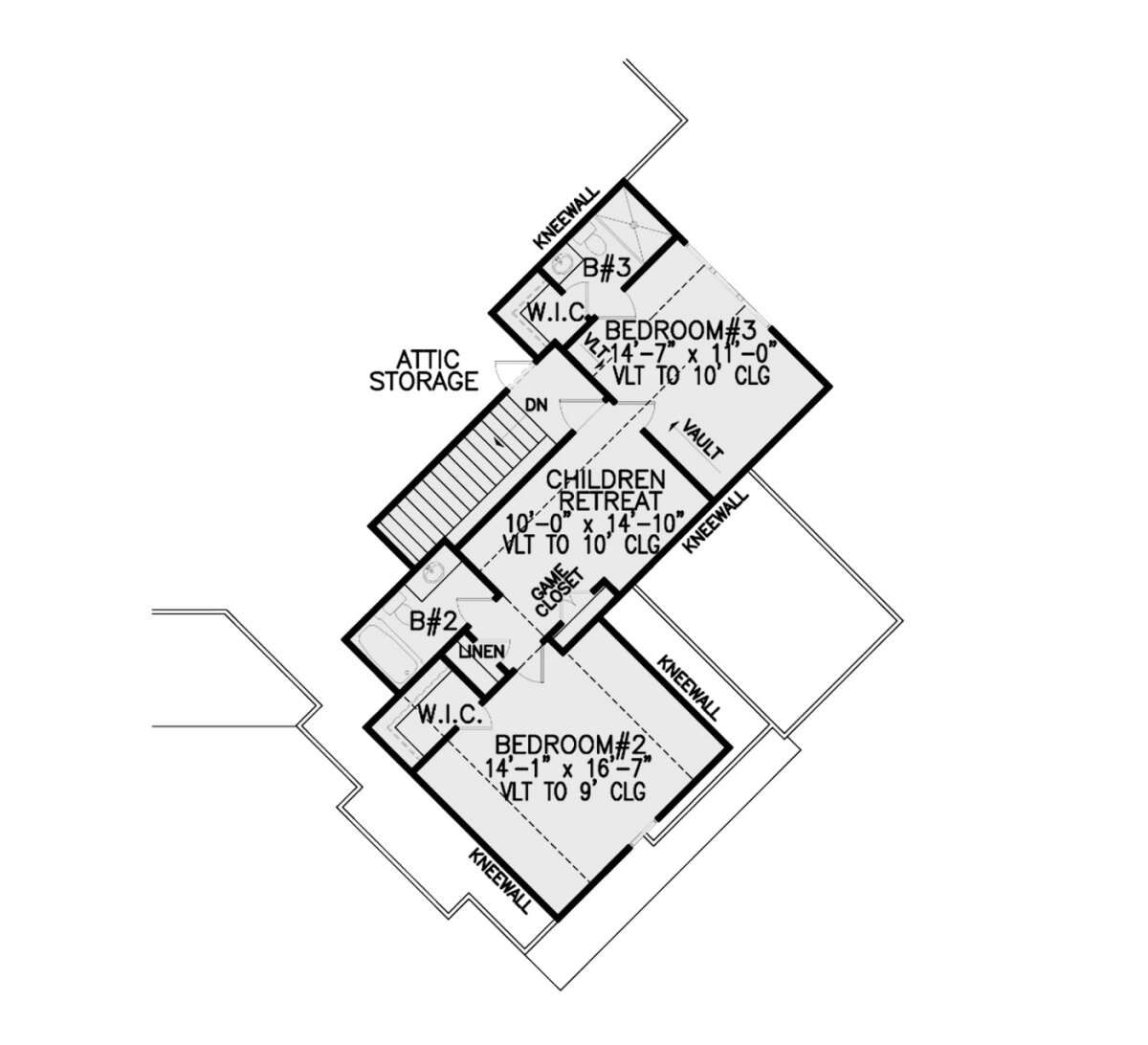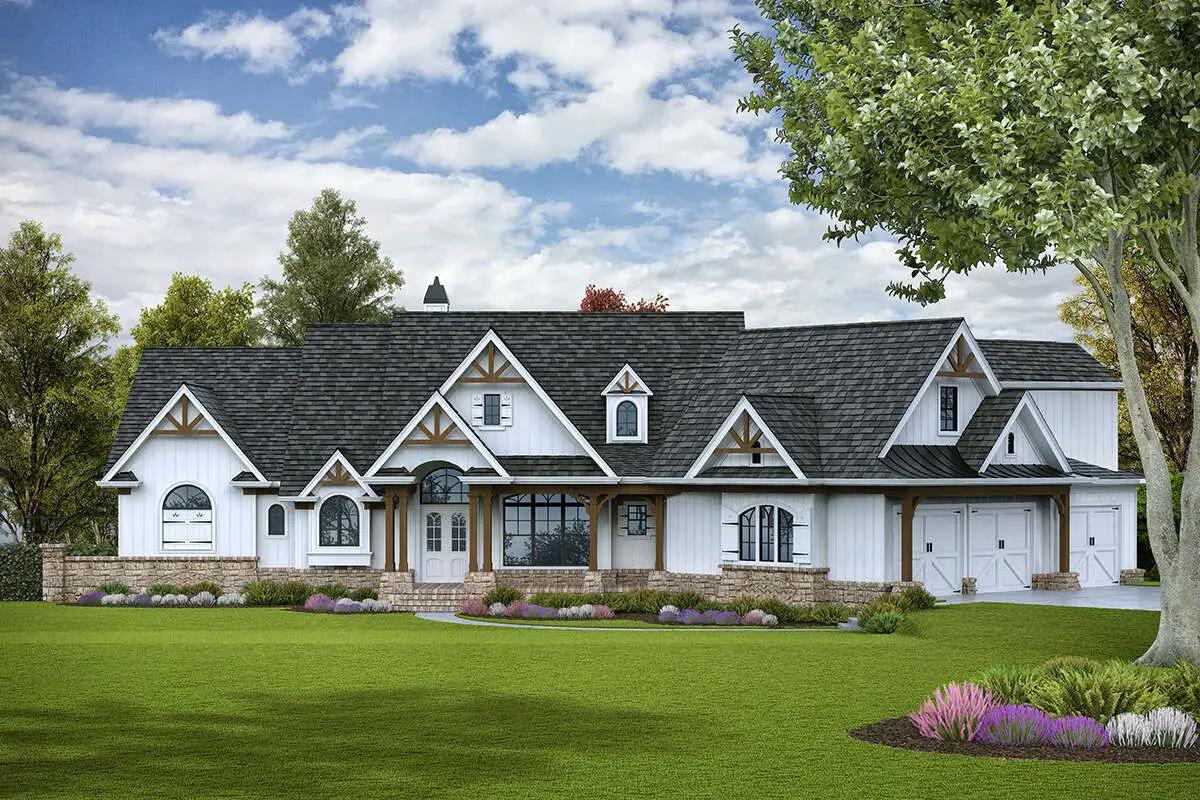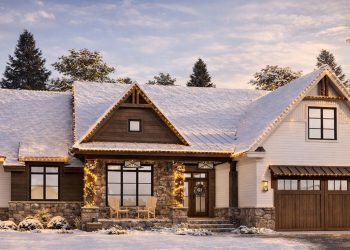This generously scaled Craftsman plan spans ~4,851 sq ft (1½ stories) with 5 bedrooms, 5.5 bathrooms, and a thoughtfully designed layout that balances luxury, privacy, and flexibility.
You’ll find upstairs bonus space, a screened porch, vaulted living zones, and a side-entry 3-car garage.
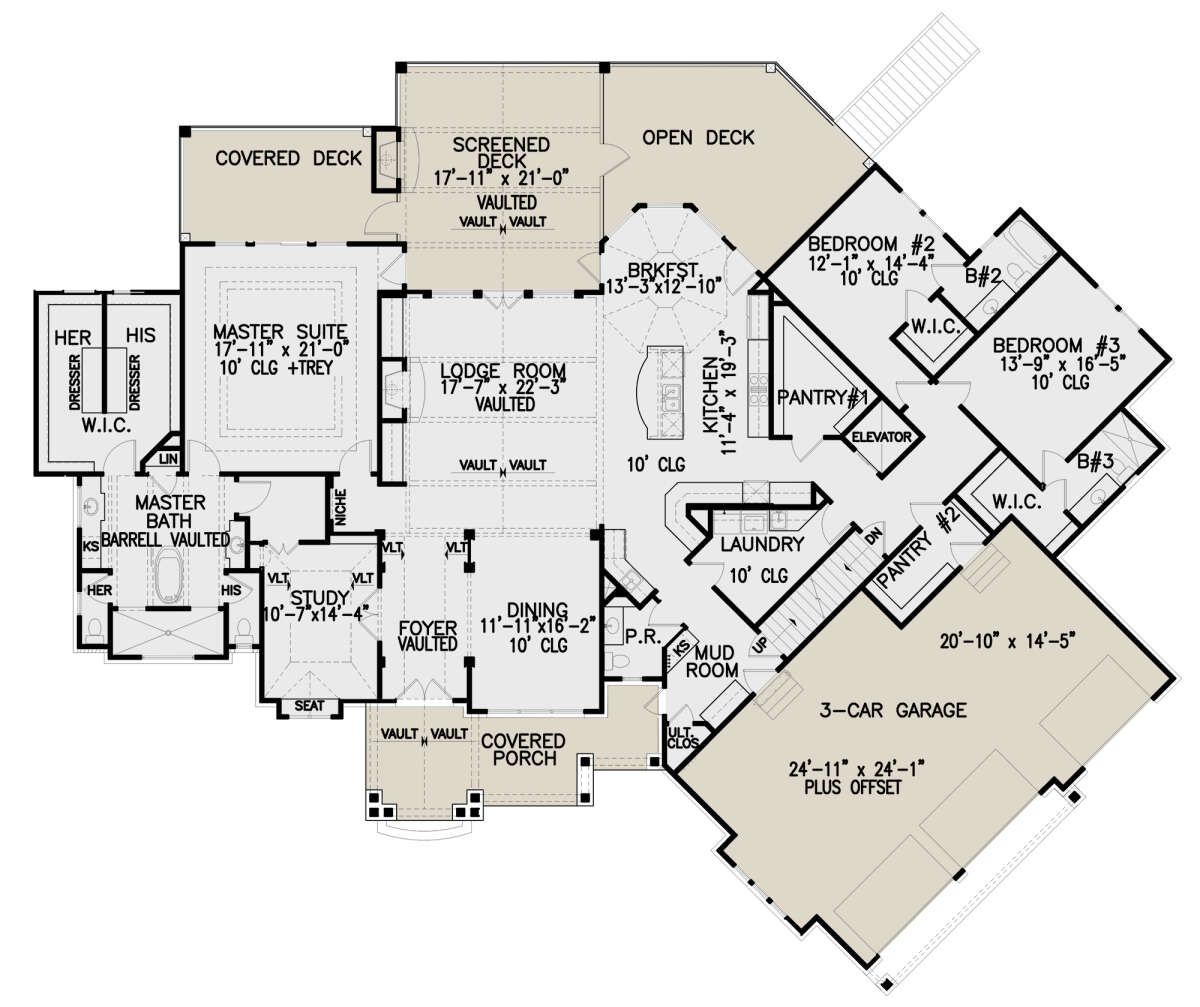
Exterior & Curb Appeal
This design leans into Craftsman charm: decorative beam-supported gables, mixed material accents (stone, siding), and a side-entry garage help maintain a clean facade.
The rear includes a vaulted screened porch and open deck to tie indoor and outdoor life together. 1
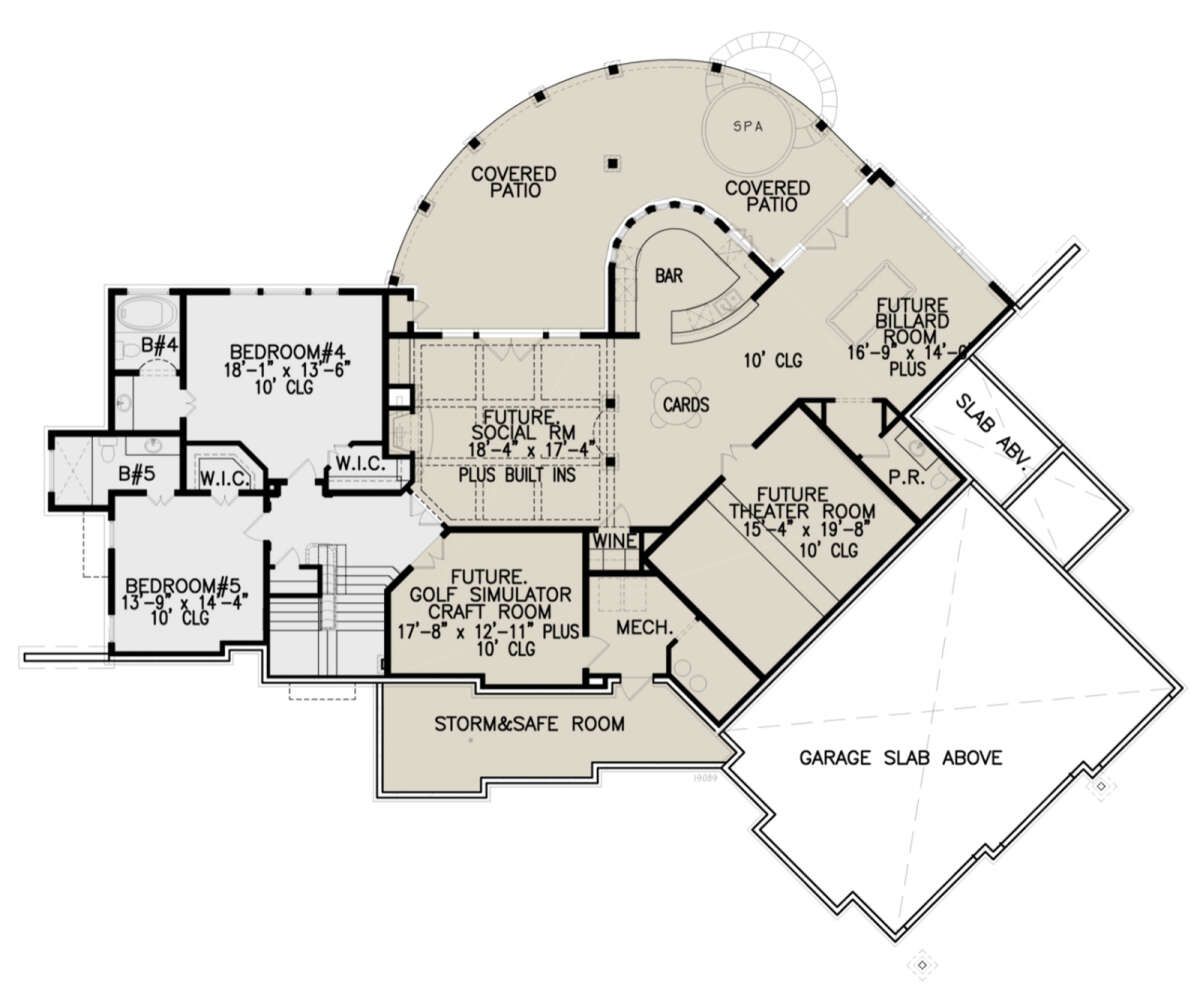
Floor Layout & Flow
The plan divides space smartly:
- Main Level (~3,730 sq ft): Three bedrooms, public living spaces, and connectivity to outdoor porches. 2
- Upper Level (~1,121 sq ft): Rooms 4 and 5, each with full baths and vaulted ceilings. One suite includes a kitchenette—ideal as a semi-independent space (think in-law or guest). 3
- Basement (Optional, ~2,811 sq ft): Energy-filled lower level space included for future finishing potential. 4
Interior Highlights & Rooms
- Lodge Room / Great Room: Vaulted ceilings, built-ins, central fireplace, open to kitchen and dining. 5
- Kitchen & Butler’s Pantry: Island layout, dual walk-in pantries, and a butler’s pantry provides service pathways to dining and mudroom zones. 6
- Master Suite: Includes dual walk-in closets with built-in shelving, private deck access, and a luxurious bath with barrel ceilings. 7
- Secondary Suites: Each bedroom has a private bathroom and walk-in closet; upstairs suites offer privacy and optional kitchenette access. 8
- Screened Porch & Deck: Rear outdoor living includes vaulted screened porch and adjacent open deck for flexibility. 9
- Garage & Access: Side-entry 3-car garage (~947 sq ft) with two access points—one via mudroom/pantry and another via secondary entry. 10
Quick Specs
| Feature | Detail |
|---|---|
| Total Heated Area | ~4,851 sq ft |
| Main Level | ~3,730 sq ft |
| Upper Level | ~1,121 sq ft |
| Bedrooms | 5 |
| Bathrooms | 5 full + 1 half |
| Garage | 3-car, side-entry (~947 sq ft) |
| Width × Depth | 106′-2″ × 87′-4″ |
| Ceiling Heights | 10′ main / 9′ upper / 9–10′ basement (optional) |
| Foundation Options | Basement, slab, or crawl (paid option) |
Estimated U.S. Build Cost (USD)
Given the size, finishes, vaulted zones, multiple suites, and optional basement, a ballpark U.S. construction cost would be ~**$220–$320 per sq ft**. That puts your range near **$1.07M – $1.55M USD** (excluding land, site prep, and finishing choices).
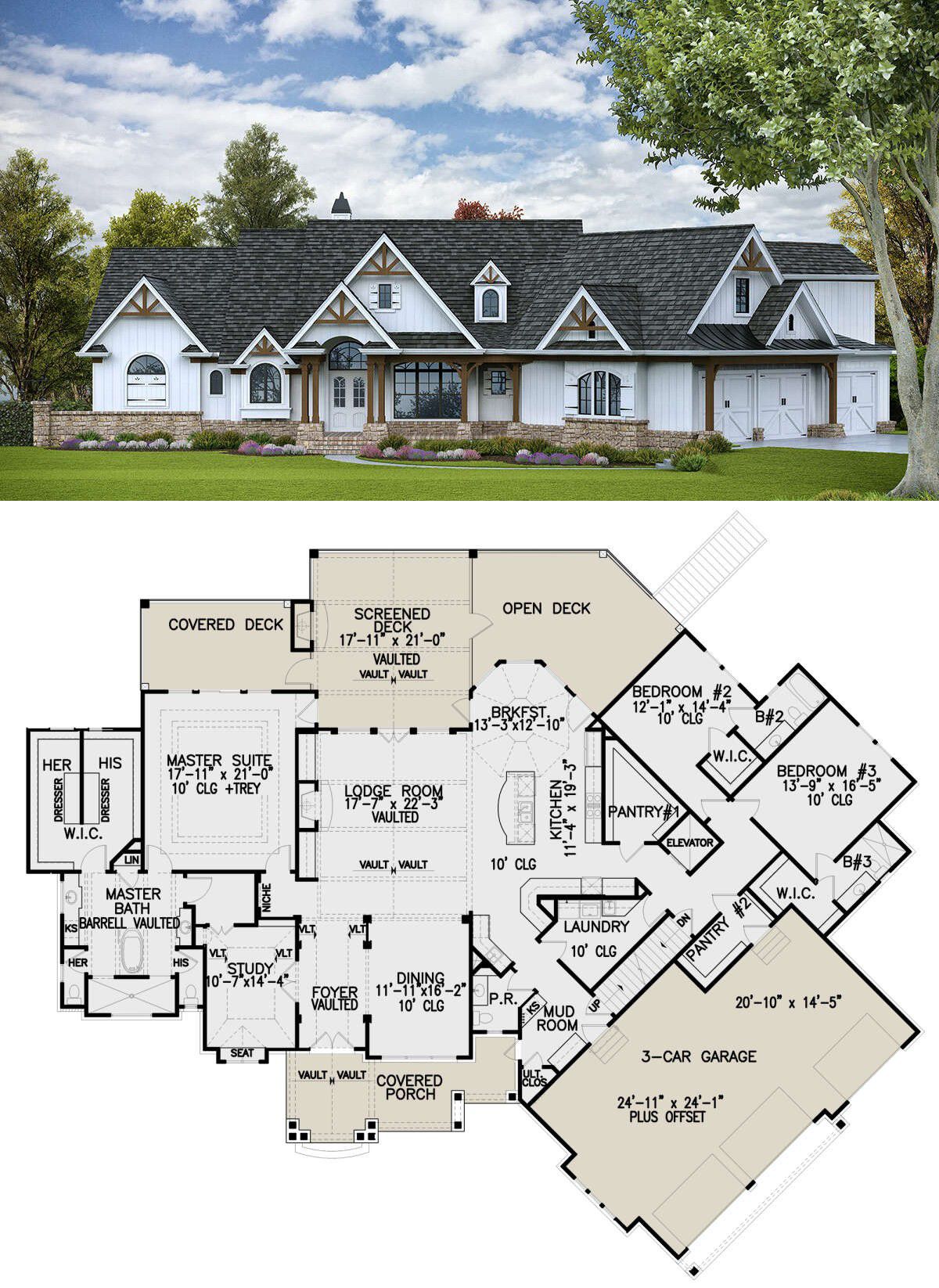
Why This Home Stands Out
It effortlessly blends scale and livability. You get luxury master comforts, flexible upstairs suites, future-ready basement space, and outdoor living—all inside a Craftsman framework. It’s a stately home with heart, ready to grow with your family.

