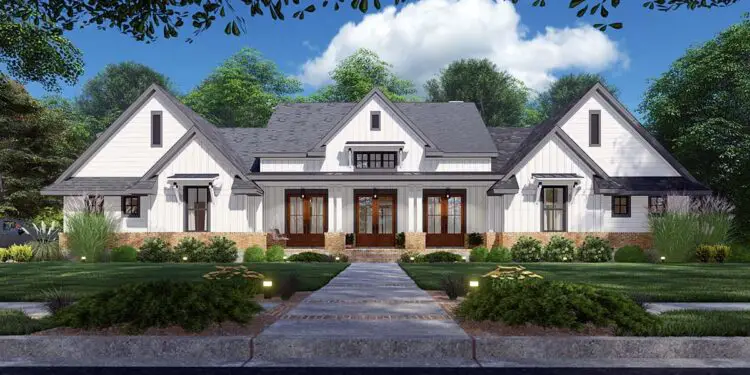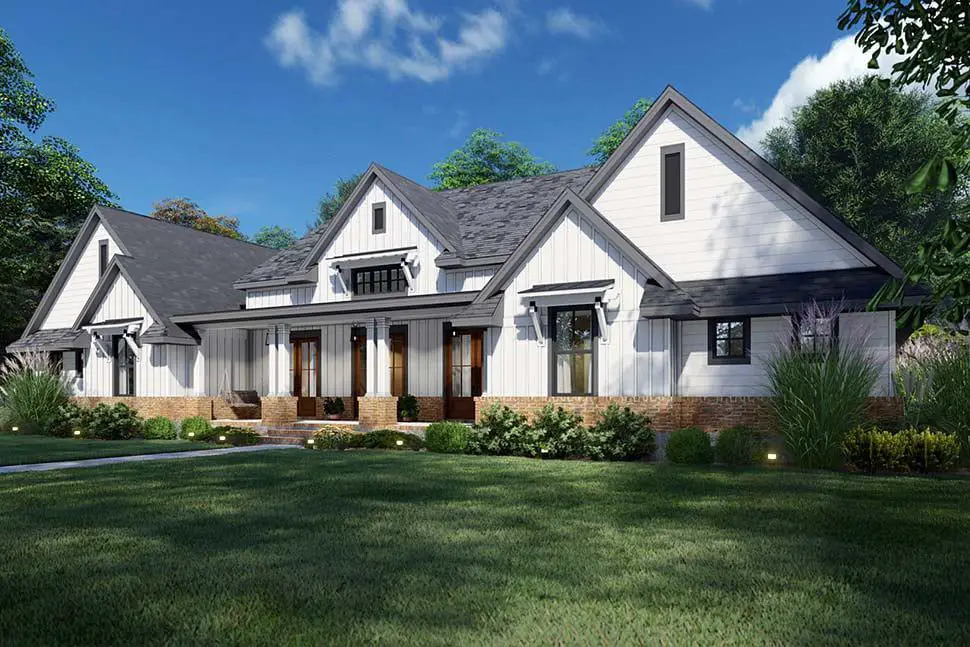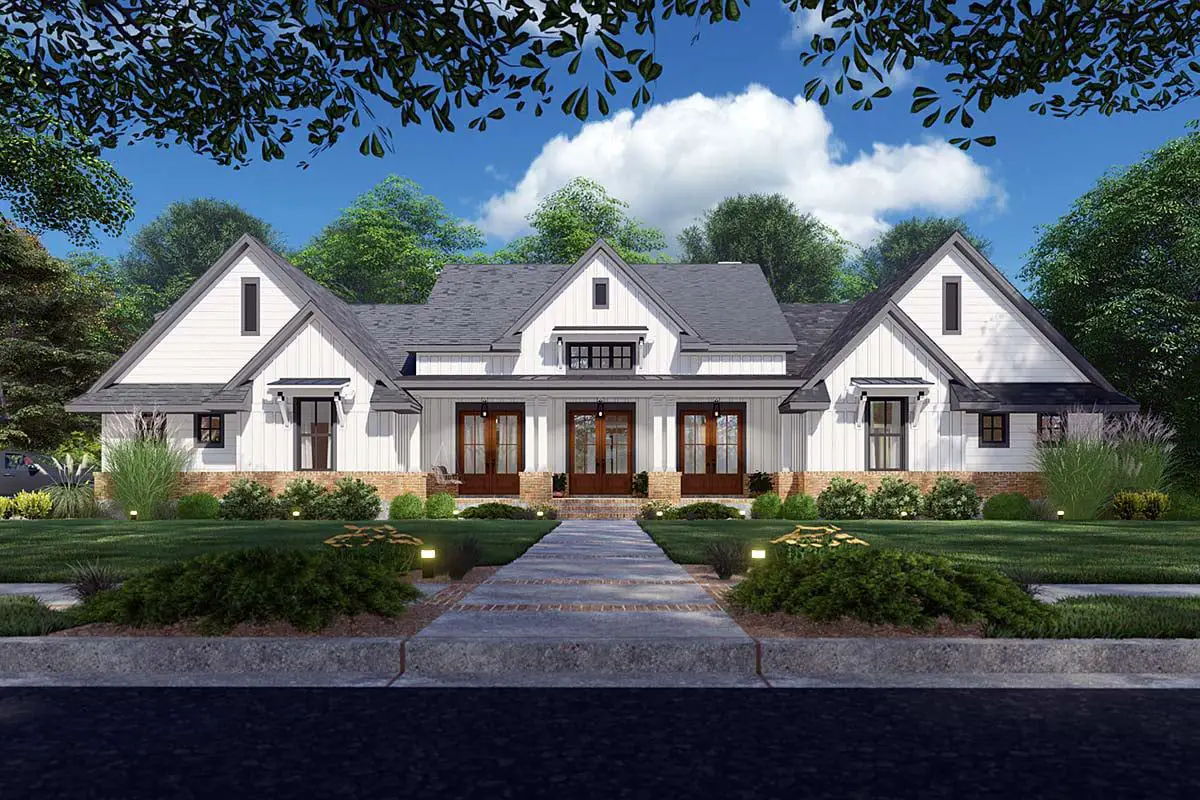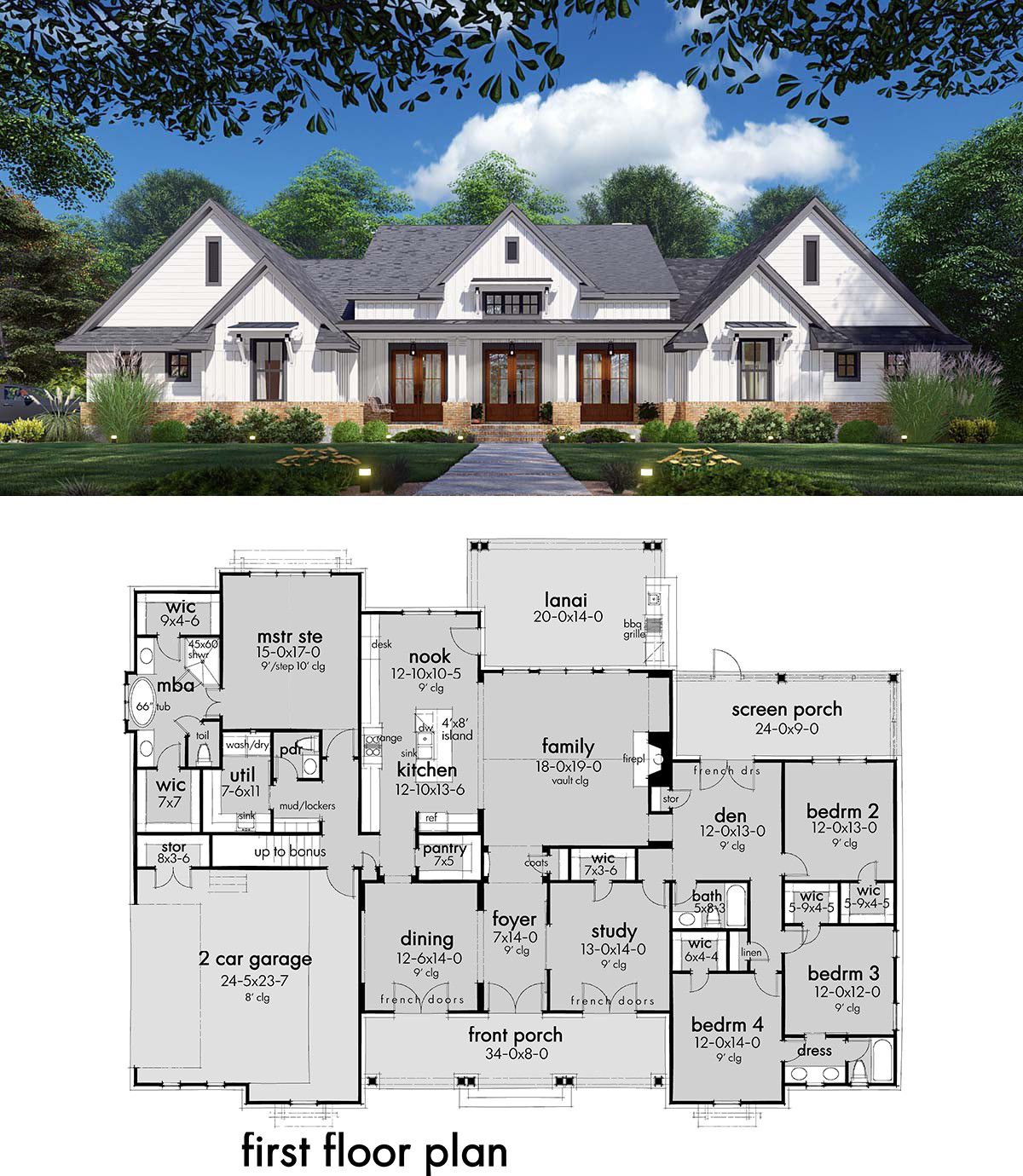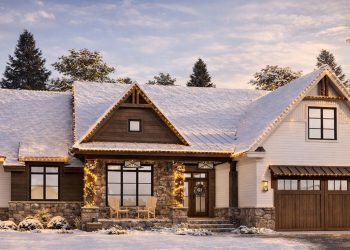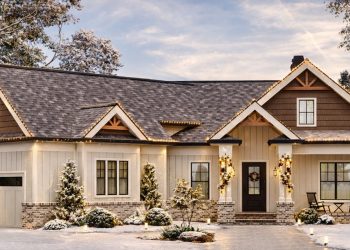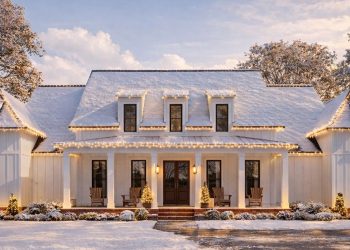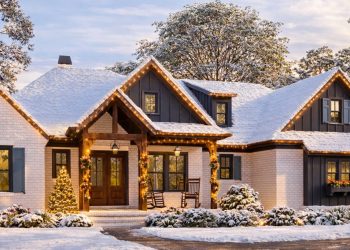This striking farmhouse plan offers approximately 3,077 sq ft of main-level living, with 4 bedrooms, 3 full baths + 1 half bath, and a 360 sq ft bonus loft above the garage.It’s a blend of Southern charm and modern layout that gives you both elegance and flexibility.
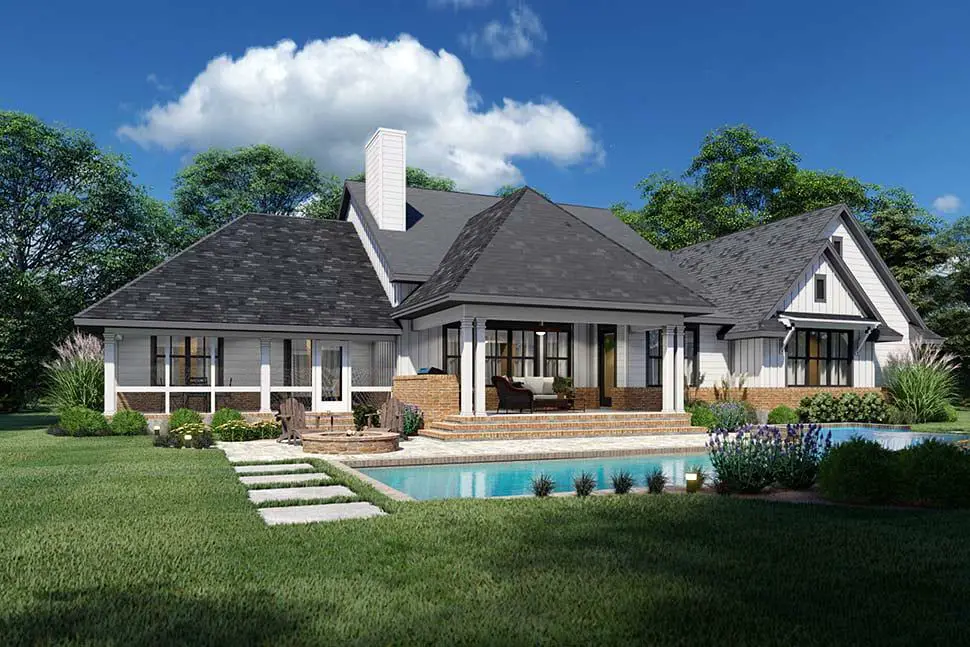
Elegant Curb Appeal & Balanced Design
The façade boasts a symmetrical design with three sets of French doors across the front porch—opening to dining, foyer, and study—giving this home a welcoming, formal feel.
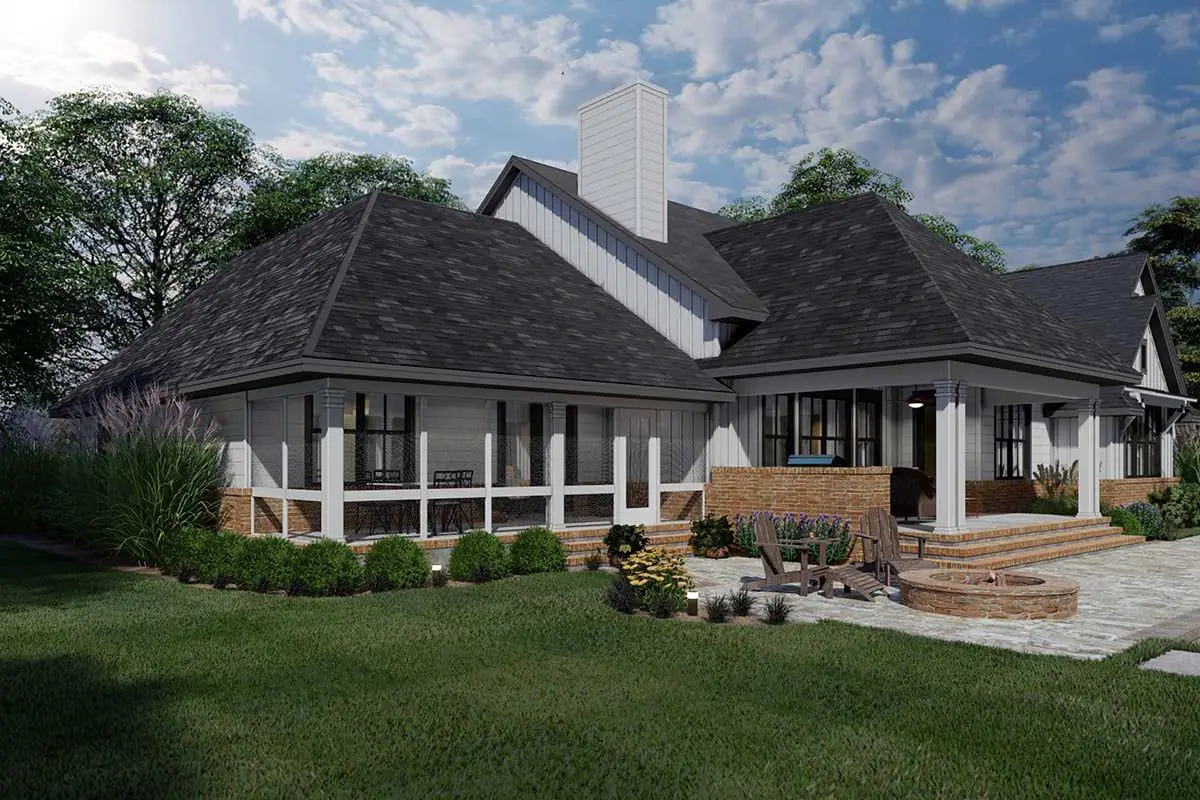
Open Living, Thoughtful Flow
Inside, the living, dining, and kitchen zones flow seamlessly. The kitchen includes a walk-through butler’s pantry that links the garage/mudroom path to the heart of the home—smart for everyday movement and entertaining alike. 3
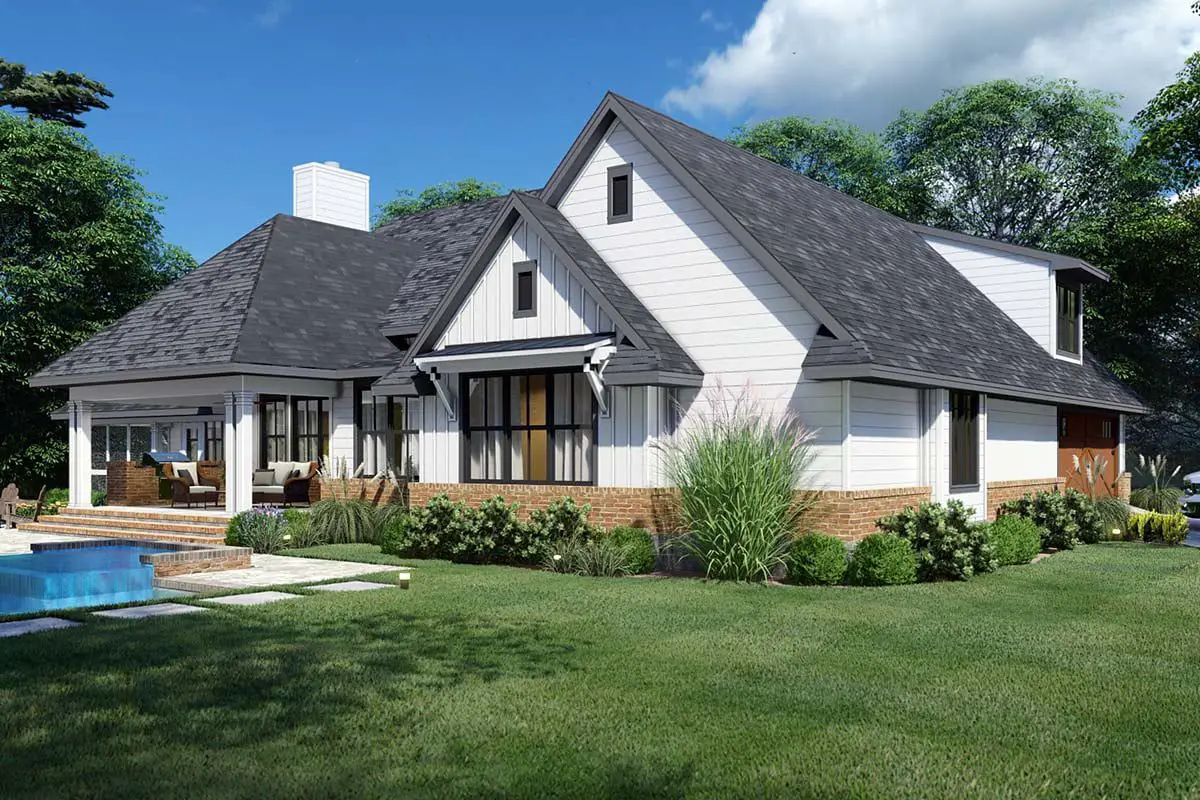
Bedrooms That Deliver Privacy & Comfort
- Master Suite: tucked to the back, with dual walk-in closets and a luxurious bath with soaking tub, separate shower, and dual vanities. 4
- Other Bedrooms: Three additional bedrooms—two share a Jack-and-Jill bathroom, and one shares a hall bath with guests. All feature walk-in closets. 5
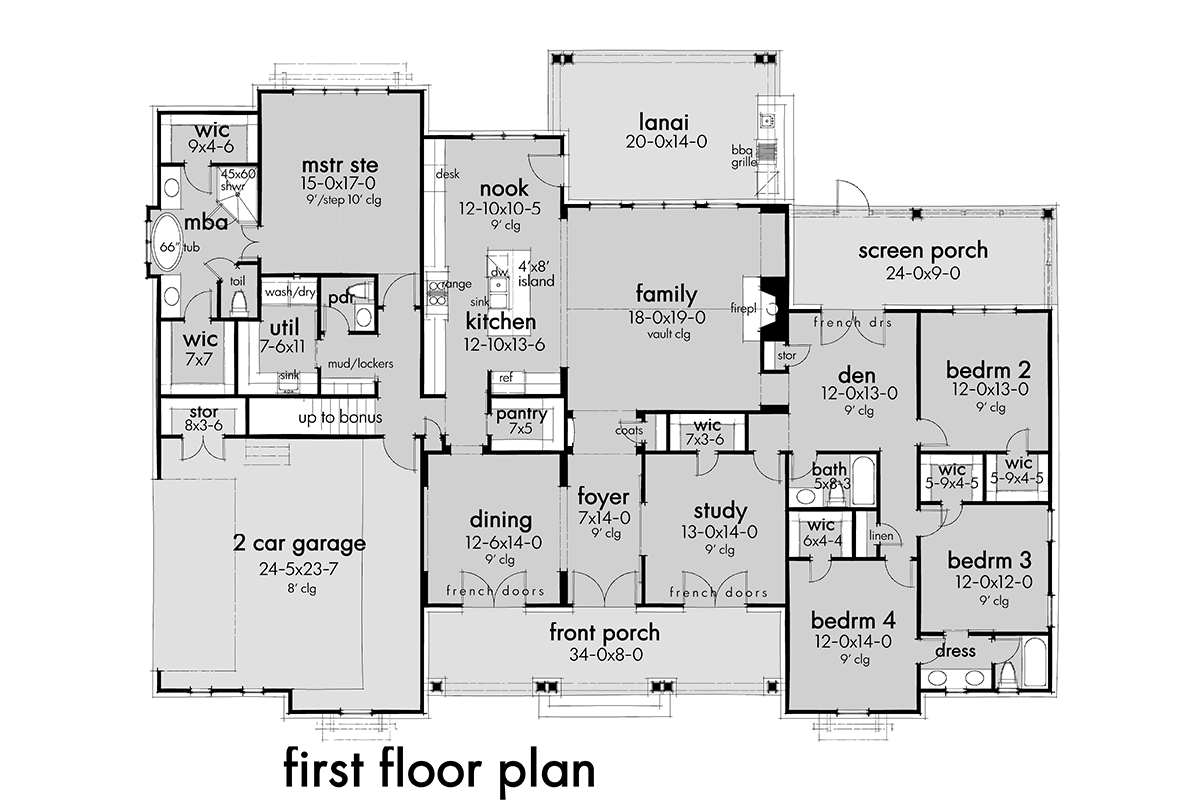
Bonus Loft Above Garage
The bonus space above the garage (~360 sq ft) can be finished later into a studio, media room, or guest suite—offering flexibility without altering the main home footprint. 6
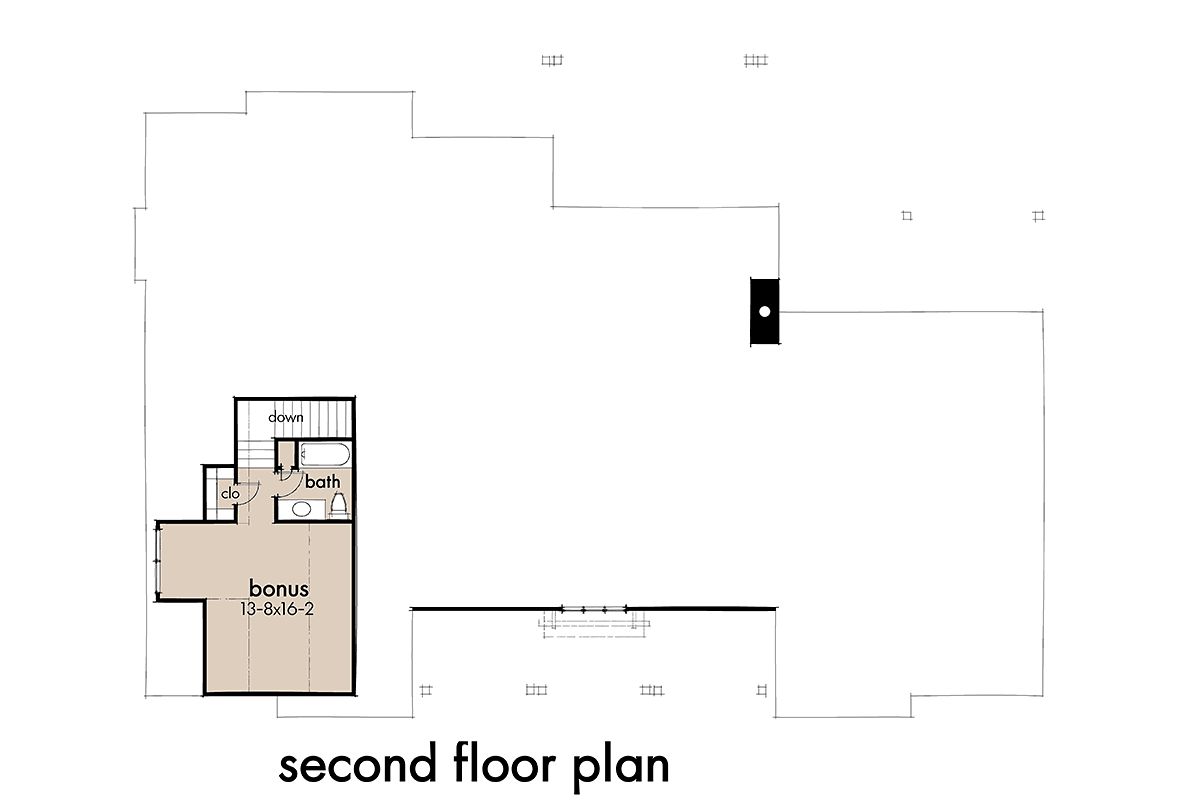
Garage & Outdoor Spaces
The attached 2-car garage covers about 649 sq ft. You also get generous porches: a wide front porch (~497 sq ft) and a rear deck (~285 sq ft) that extend living space outdoors. 7
Quick Specs
| Feature | Detail |
|---|---|
| Total Living Area | 3,077 sq ft (main level) |
| Bonus Loft | 360 sq ft |
| Bedrooms | 4 |
| Bathrooms | 3 full + 1 half |
| Garage | 2-car (~649 sq ft) |
| Width × Depth | 85′ 6″ × 62′ 9″ |
| Porch / Deck | Front porch ~497 sq ft; Rear deck ~285 sq ft |
| Ceiling Height & Style | Main: 9′ ceilings; vaulted living areas |
Lifestyle Benefits & Highlights
- A formal balance up front, a warm family core inside.
- Efficient traffic paths—mudroom, pantry, kitchen connection make daily life smoother.
- Bonus loft that gives future expansion without disturbing your current home.
- Ample porches allow you to move more life outdoors.
Estimated U.S. Build Cost (USD)
For this scale and level of finish, a typical U.S. build estimate falls between $180–$260 per sq ft. That puts this home roughly in the range of **$555,000–$800,000 USD** (excluding land, site work, permits, etc.).
Why This Plan Stands Out
It’s elegant but practical, formal yet warm. You get a front-of-house presentation with French doors and symmetry, but behind that, a home designed for real life—open flow, smart storage, and room to grow.

