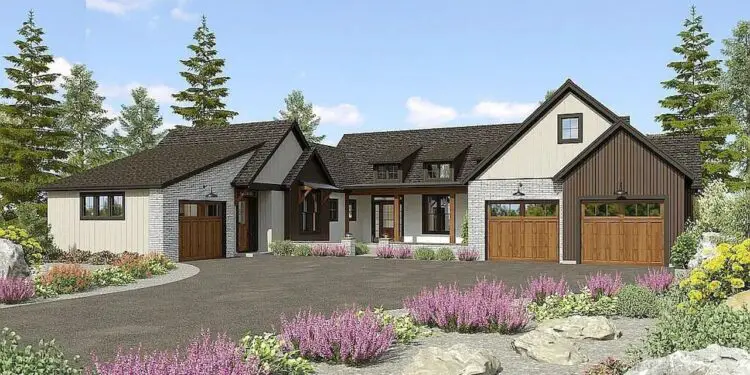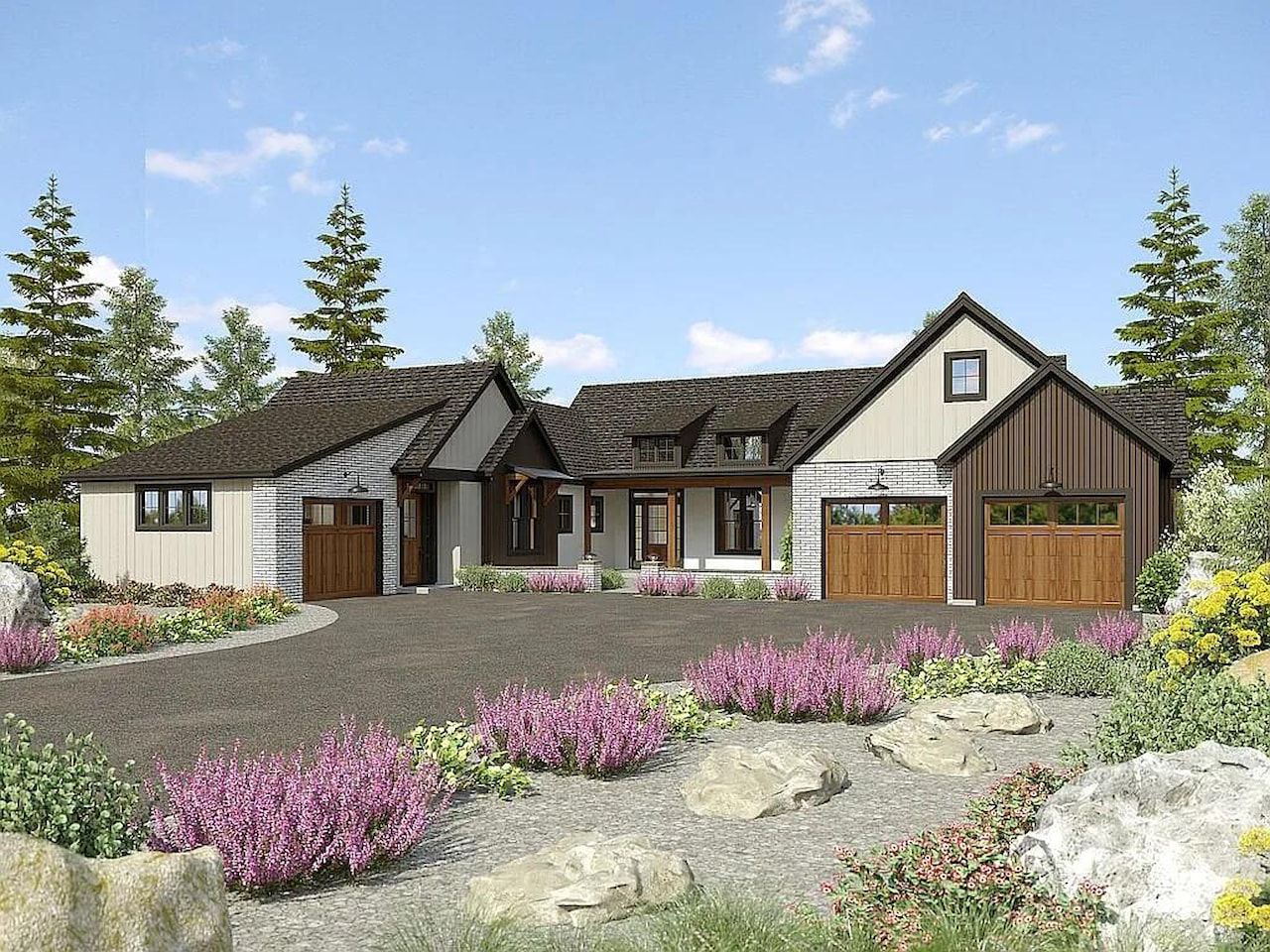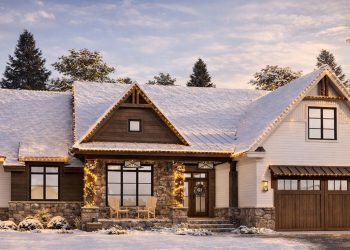This stylish modern farmhouse spans approximately 3,669 sq ft of heated space on one level. It offers 4 bedrooms, 4 full bathrooms, plus 1 half bath. A spacious 3-car garage and generous dimensions (≈ 87′-6″ wide × 110′-6″ deep) anchor its design.
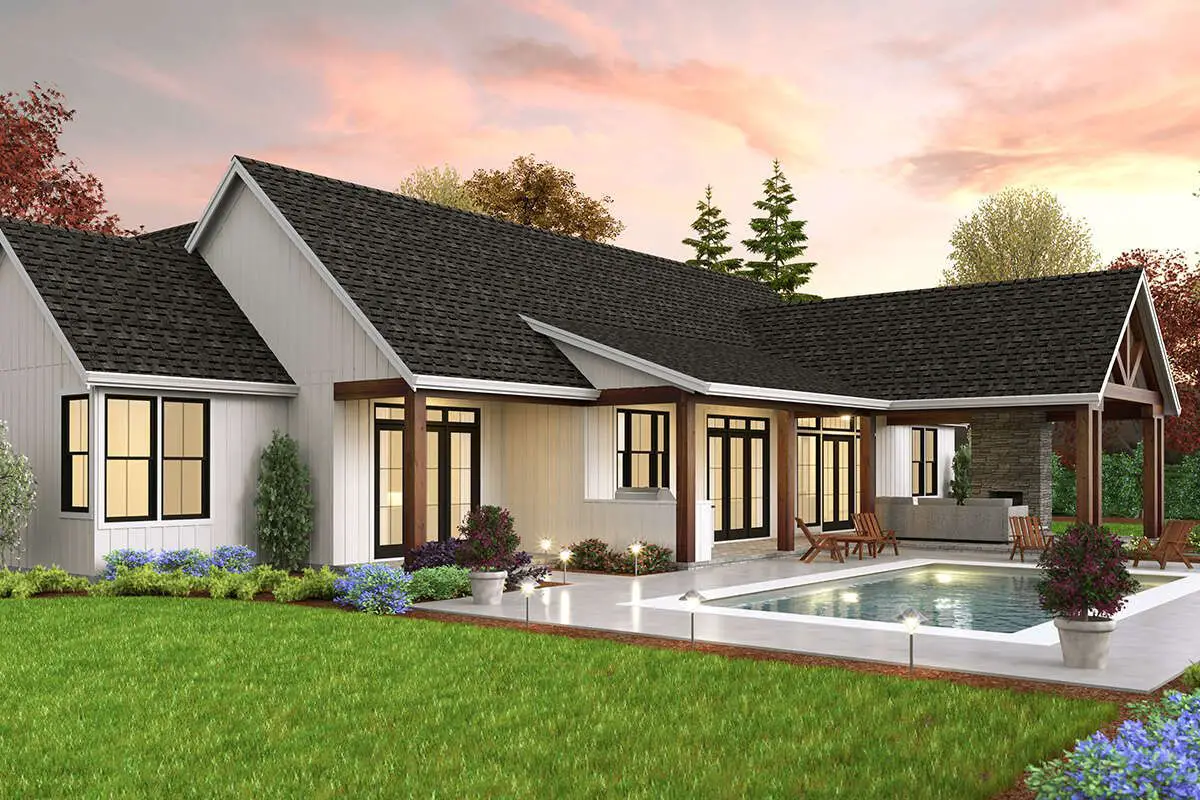
Exterior & First Impressions
The exterior presents a crisp modern farmhouse aesthetic: clean lines, mixed siding textures, an inviting covered porch, and rooflines that draw the eye.
Its footprint provides a strong presence without overwhelming a typical lot.

Open & Fluid Living Zones
The central living spaces are designed for flexibility and flow. The great room, dining, and kitchen connect visually and functionally. A large kitchen island and walk-in pantry support both everyday family life and entertaining.
The rear of the house opens to outdoor living that complements the interior ambiance.
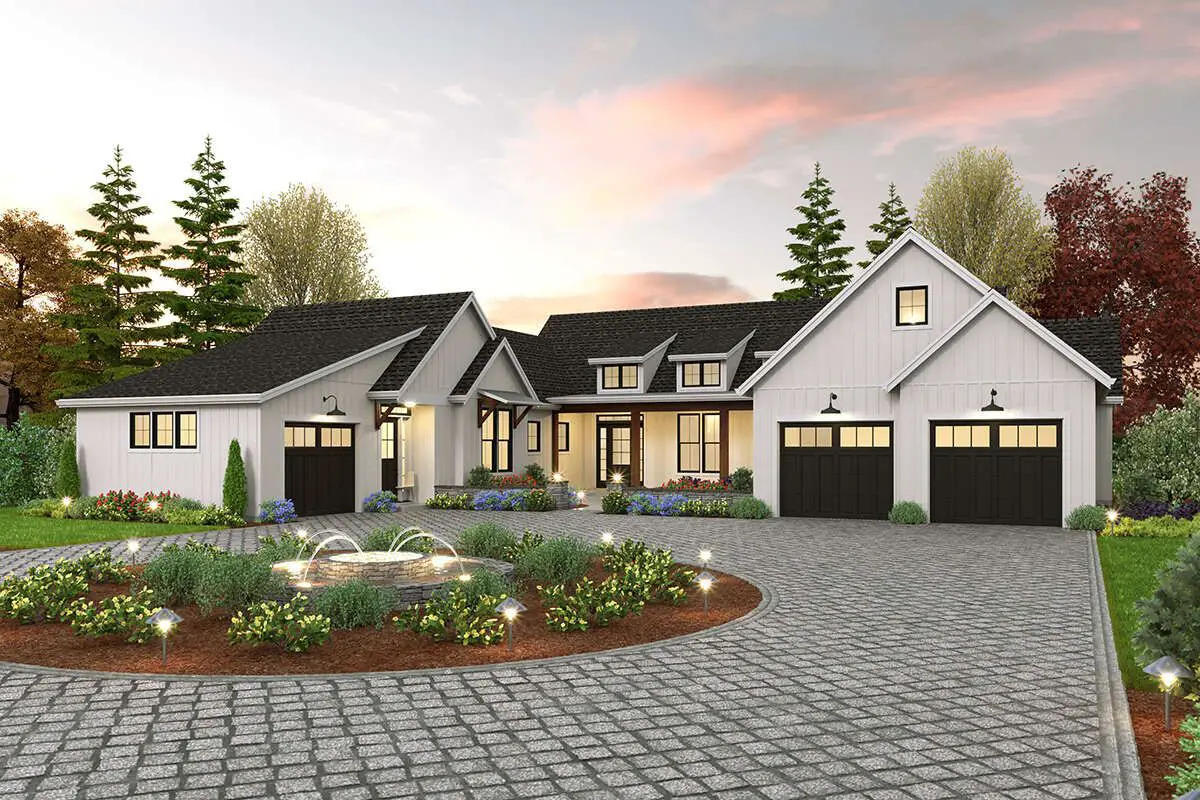
Bedroom Layout & Privacy Strategy
The master suite gets its own wing—quiet, private, and comfortable. Its bathroom includes dual vanities, separate tub/shower spaces, and a roomy walk-in closet. The other three bedrooms are arranged toward the opposite side, each with its own bathroom or shared access, ensuring privacy and circulation.

Garage & Utility Connections
The 3-car garage is placed for convenient access while maintaining aesthetics. Inside, the layout links the mudroom, laundry, and pantry routes to minimize traffic disruption and keep living areas calm.
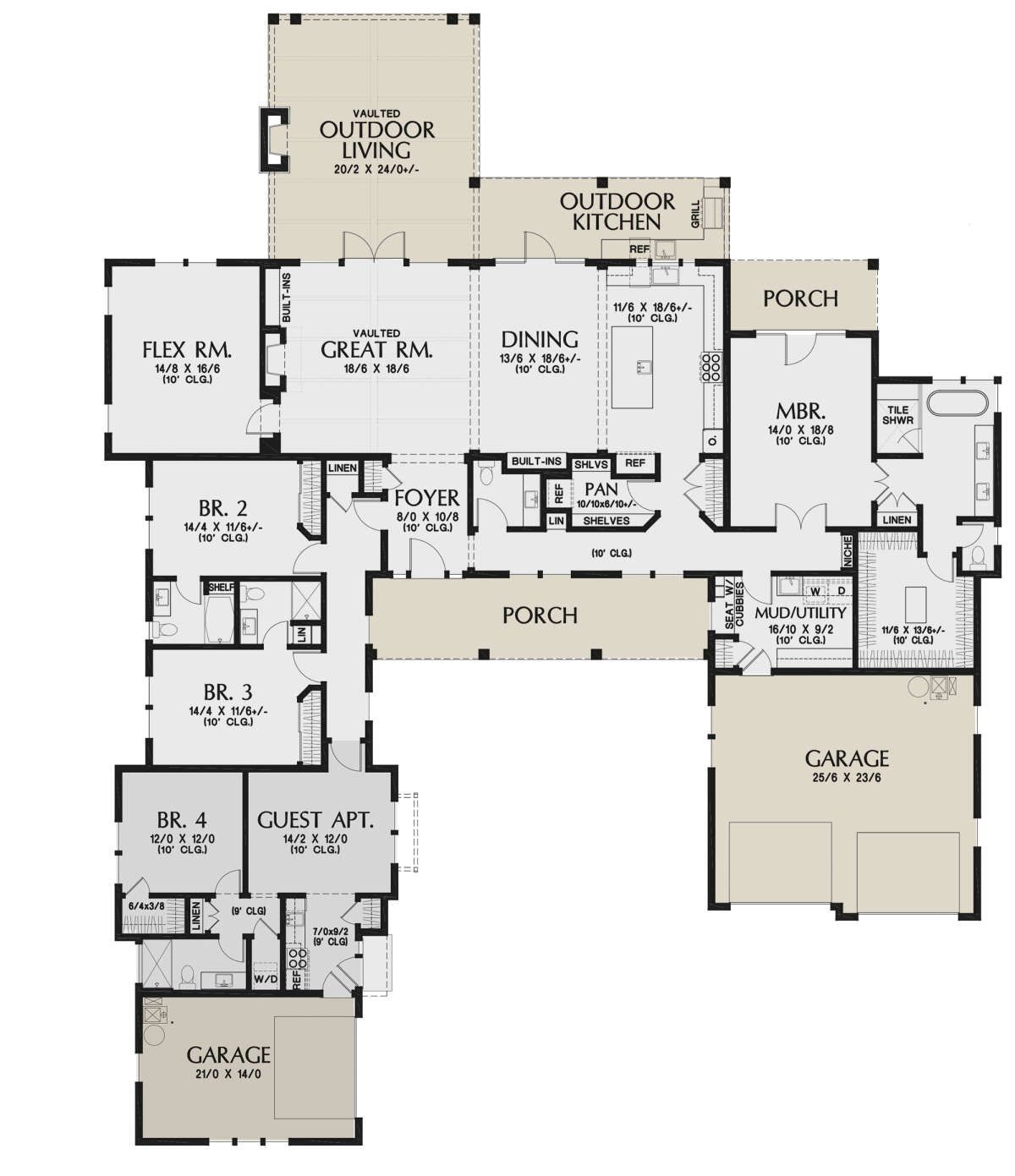
Key Specifications
| Feature | Detail |
|---|---|
| Total Heated Area | 3,669 sq ft |
| Bedrooms | 4 |
| Full Bathrooms | 4 |
| Half Bathrooms | 1 |
| Garage | 3-car |
| Width × Depth | ~87′-6″ × ~110′-6″ |
| Stories | 1 (single-level design) |
| Roof Pitch | 10:12, with 2×6 exterior walls standard |
Living Benefits & Design Highlights
- Single-level living with generous scale.
- Defined private zones for family and guests.
- High flexibility for entertaining and everyday life.
- Strong indoor-outdoor connection with rear access.
- Practical circulation through utilities, mudroom, and pantry.
Estimated U.S. Build Cost (USD)
For a home of this scale and finish quality, anticipate construction in the range of $175–$260 per sq ft. That places the estimated cost between **$642,000 – $954,000 USD**, excluding land, site work, and permit costs.
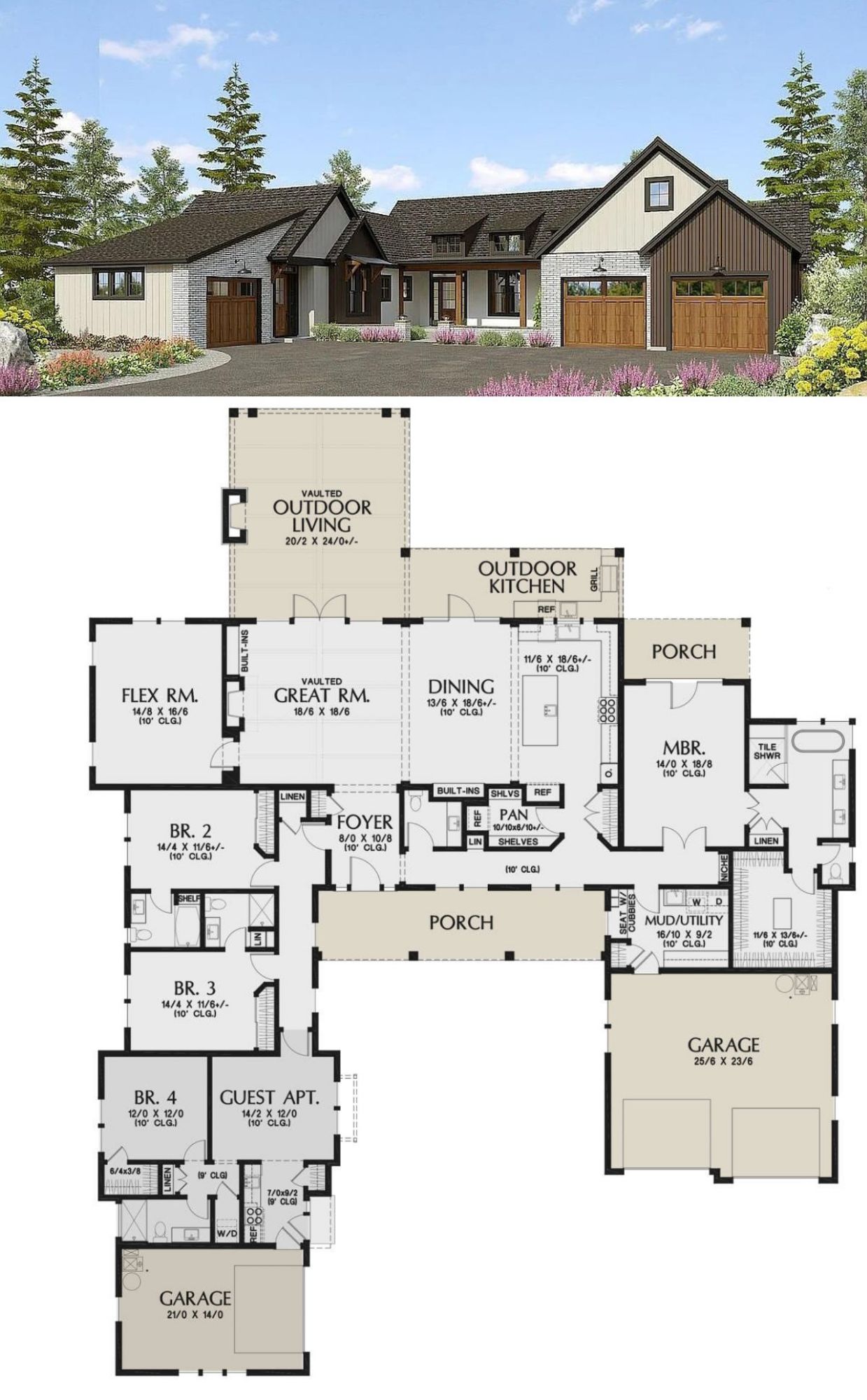
Why This Plan Appeals
It balances spaciousness with practicality. You get a bold footprint without unnecessary clutter, separation when you need it, and open flow when you don’t. It’s a modern farmhouse shaped to serve as both a sanctuary and social hub.

