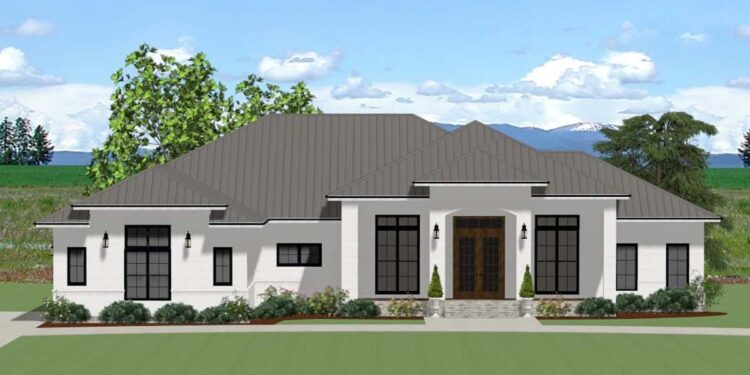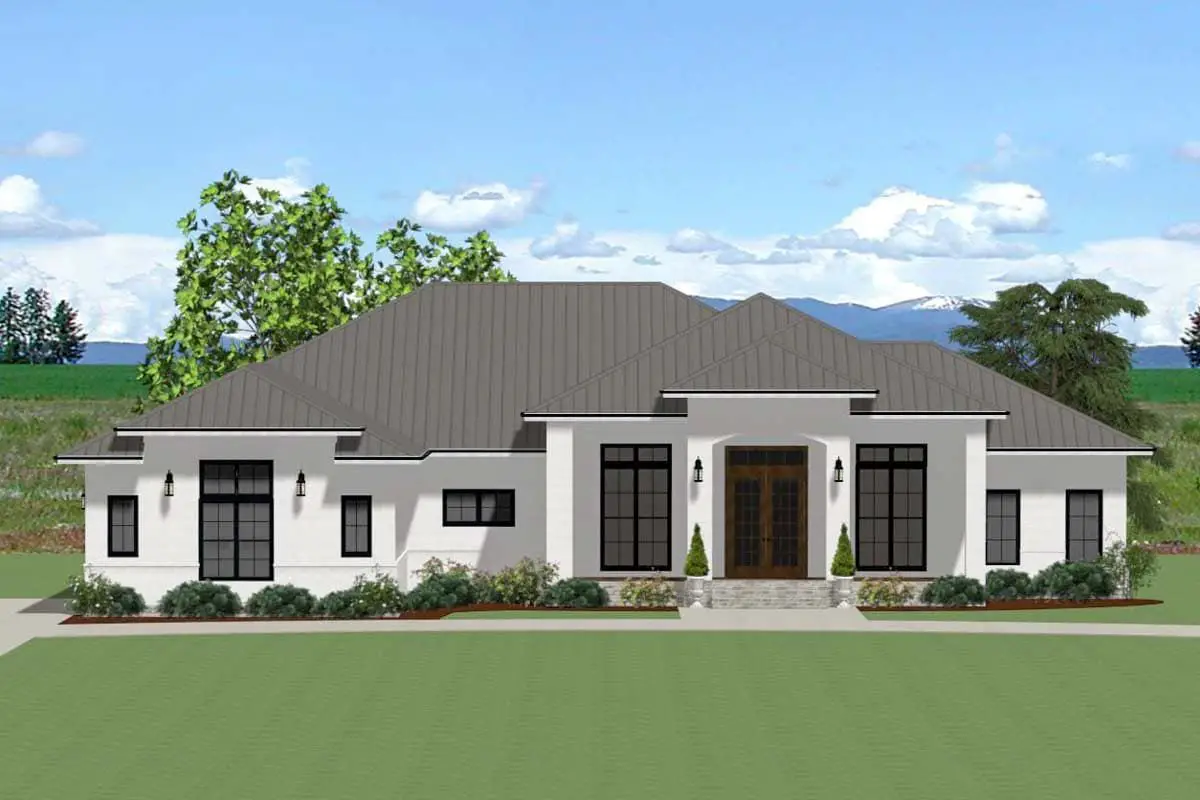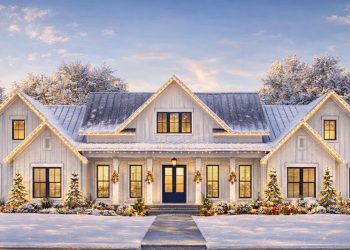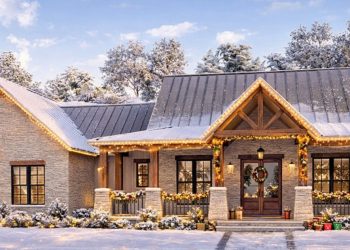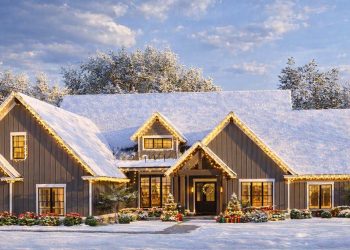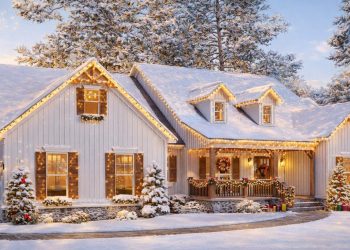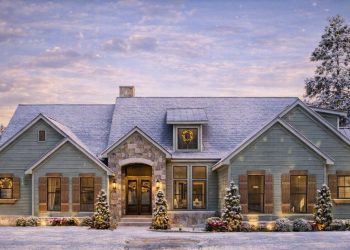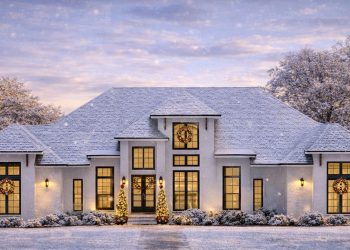This transitional-style home offers approximately 3,046 sq ft on one level (plus optional lower-level space), blending modern lines with traditional warmth.
It includes 4 bedrooms, 3 full baths, a 3-car side-entry garage, and features that address both today’s needs and tomorrow’s flexibility.
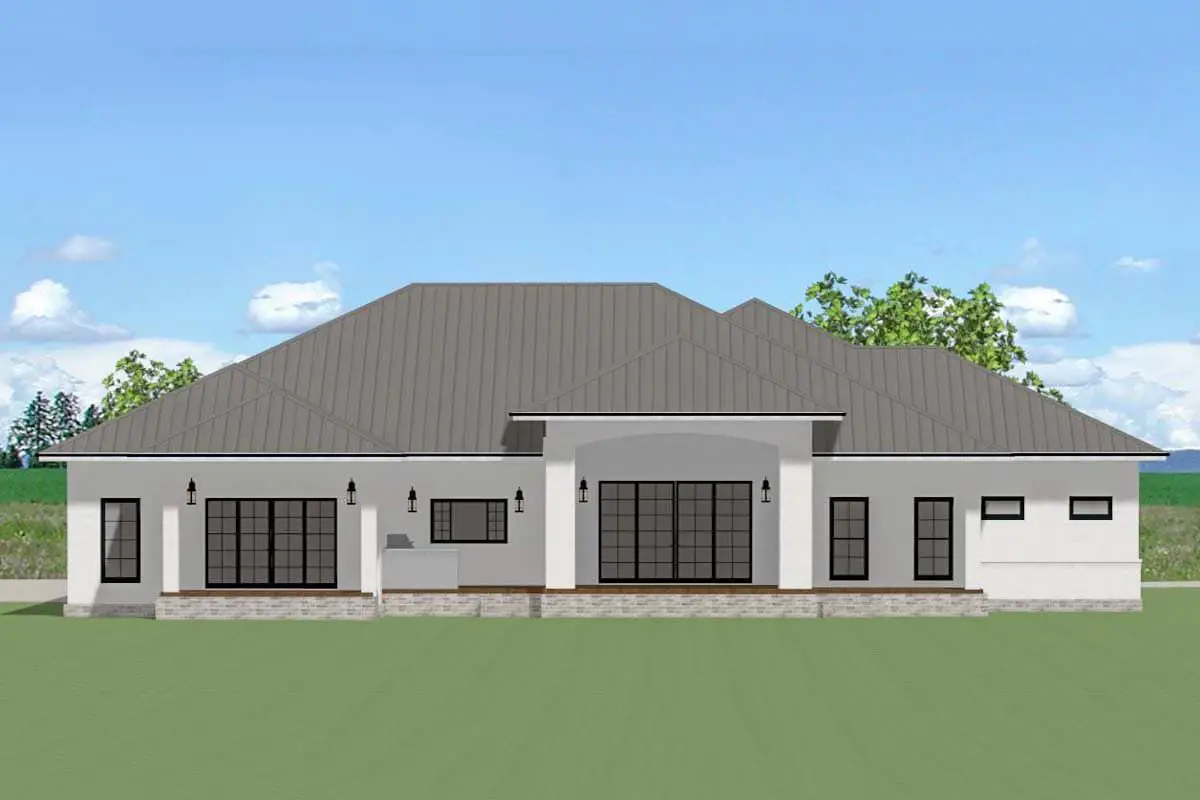
Curb Appeal & Smart Entry
The exterior combines clean siding, stone accents, and a covered front porch that balances scale and approachability—welcoming without overwhelming.
Living & Entertaining Flow
Step into a vaulted great room that opens to the kitchen and dining area. An island supports casual dining, while built-ins and a fireplace bring balance and comfort. The layout fosters connection yet flows smoothly into private zones.
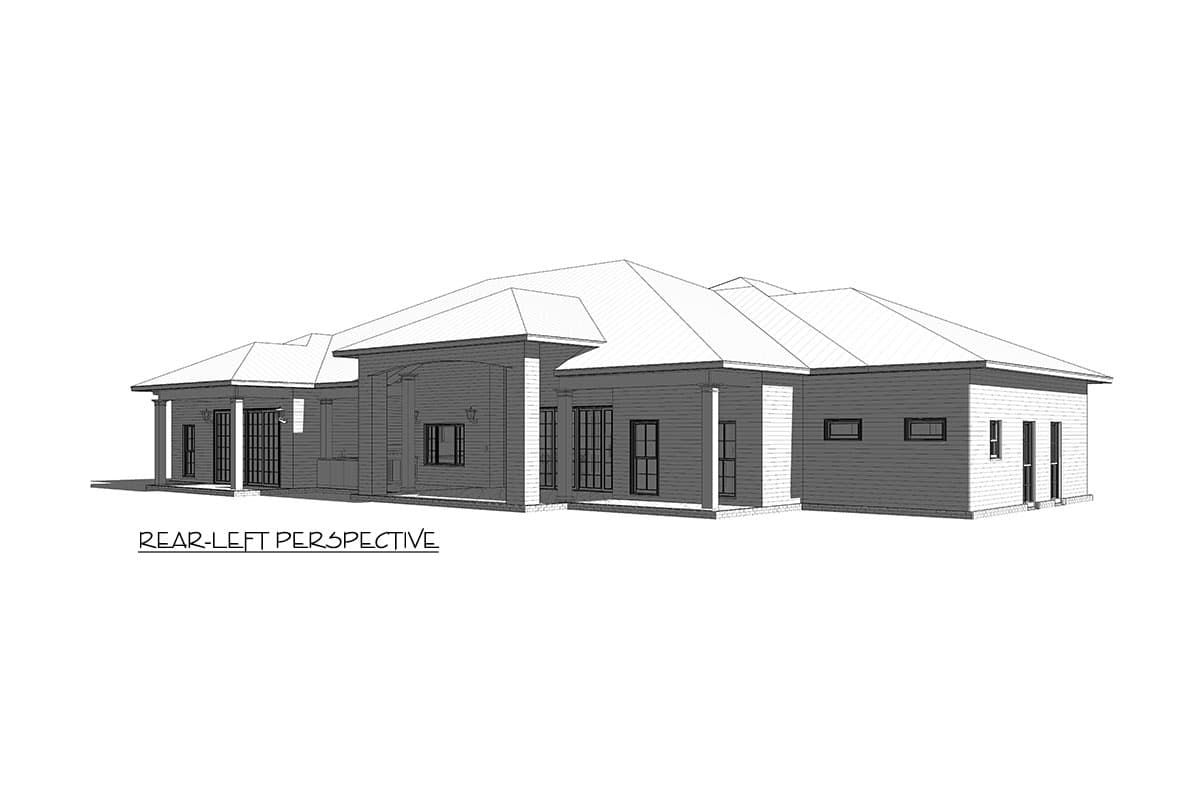
Kitchen That Works Hard & Plays Well
The kitchen includes a generous pantry, prep island, and direct access to the main traffic paths for convenience. It’s placed where meals, mornings, and gatherings meet naturally.
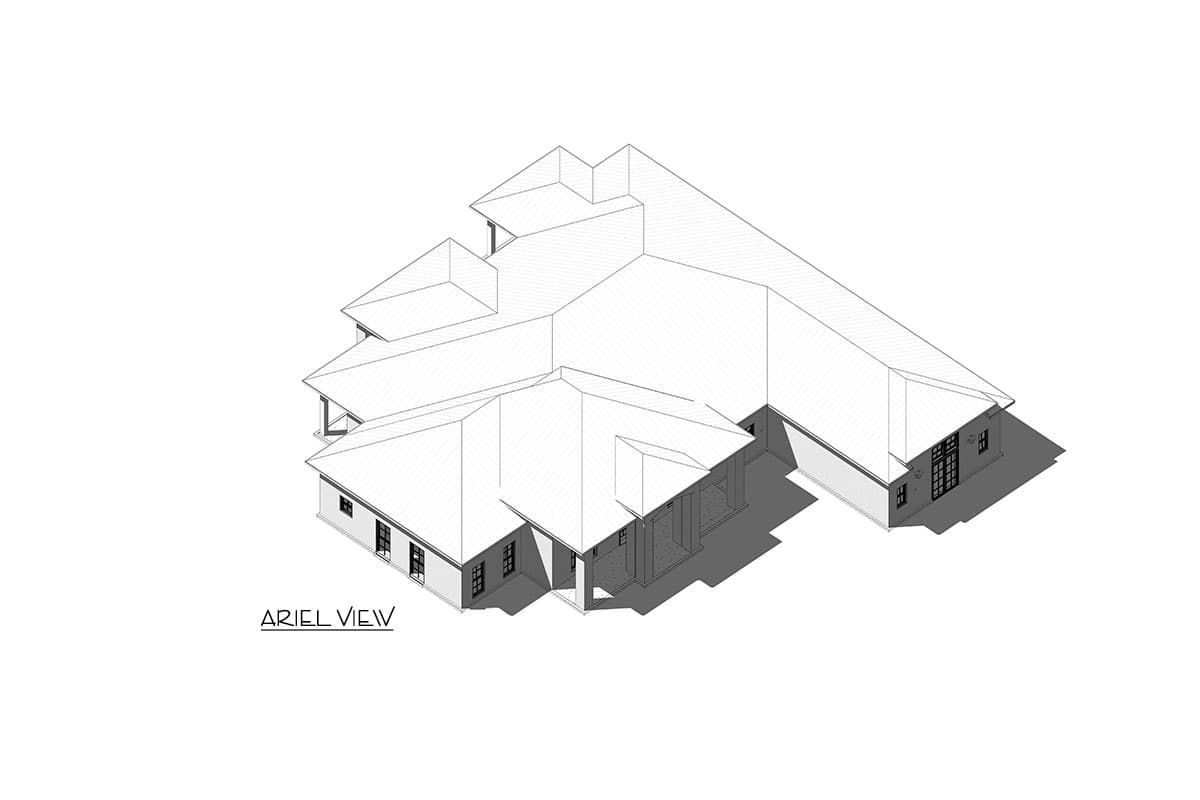
Private Master & Thoughtful Design
The master suite sits in a quiet corner, offering a private bath, walk-in closets, and easy access to the laundry—designed for daily ease. The split-bedroom layout ensures noise stays where it belongs.
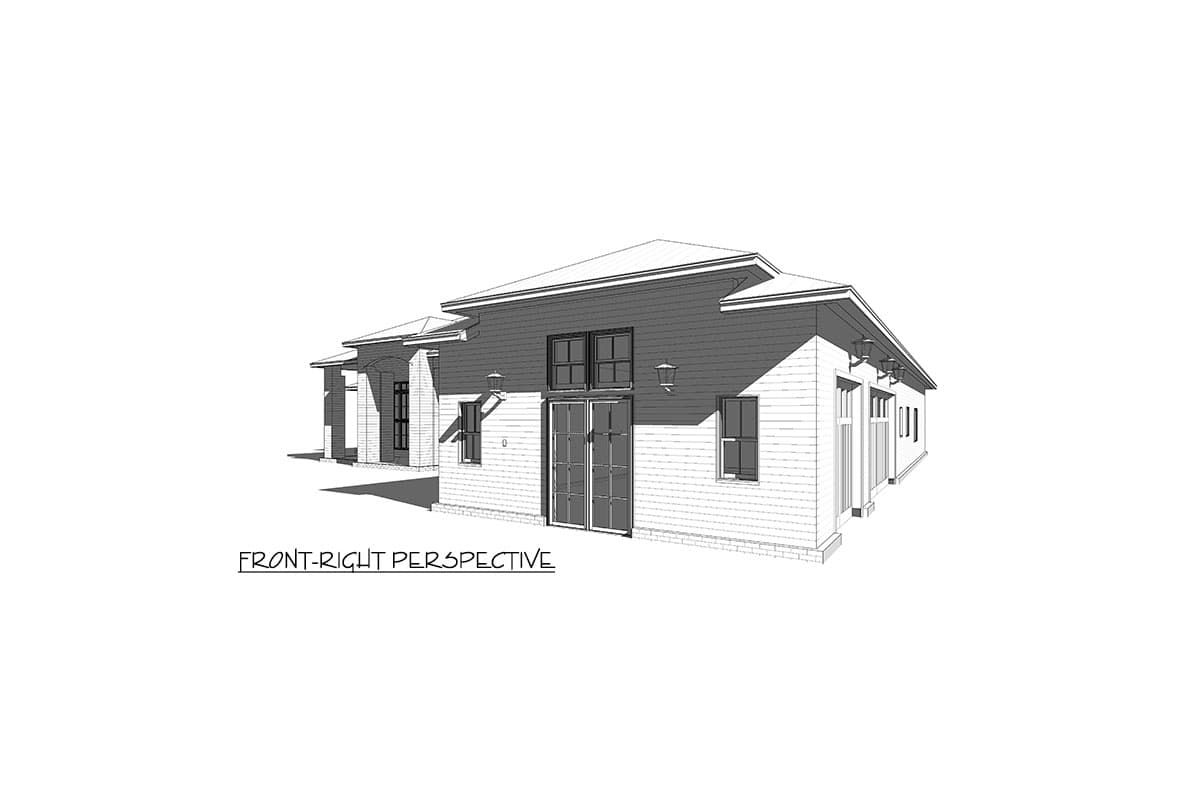
Bedrooms & Guest Comfort
Three additional bedrooms cluster toward the opposite side, sharing well-placed baths. Perfect for kids, guests, or a home office setup. The home feels complete without wasted hallways.
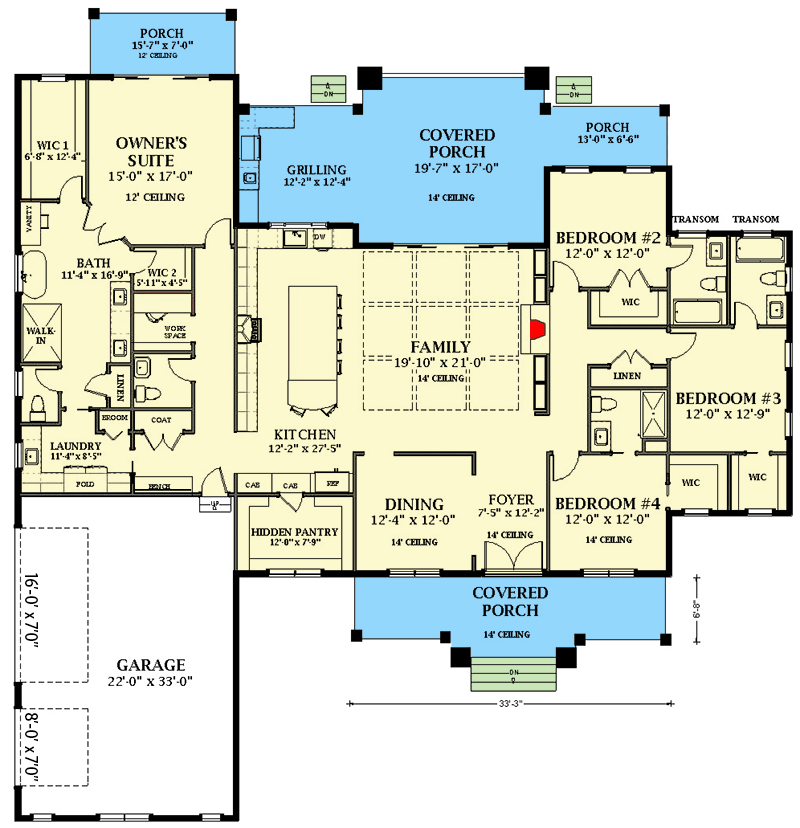
Bonus / Lower-Level Potential
An optional lower level offers future expansion—ideal for recreation rooms, extra bedrooms, or workspaces. The plan is built for growth without disrupting daily life.
3-Car Garage & Utility Zones
The side-entry garage gives you space for vehicles and storage while preserving curb aesthetics. Mudroom, drop zones, and pantry work together behind the scenes to keep clutter in check.
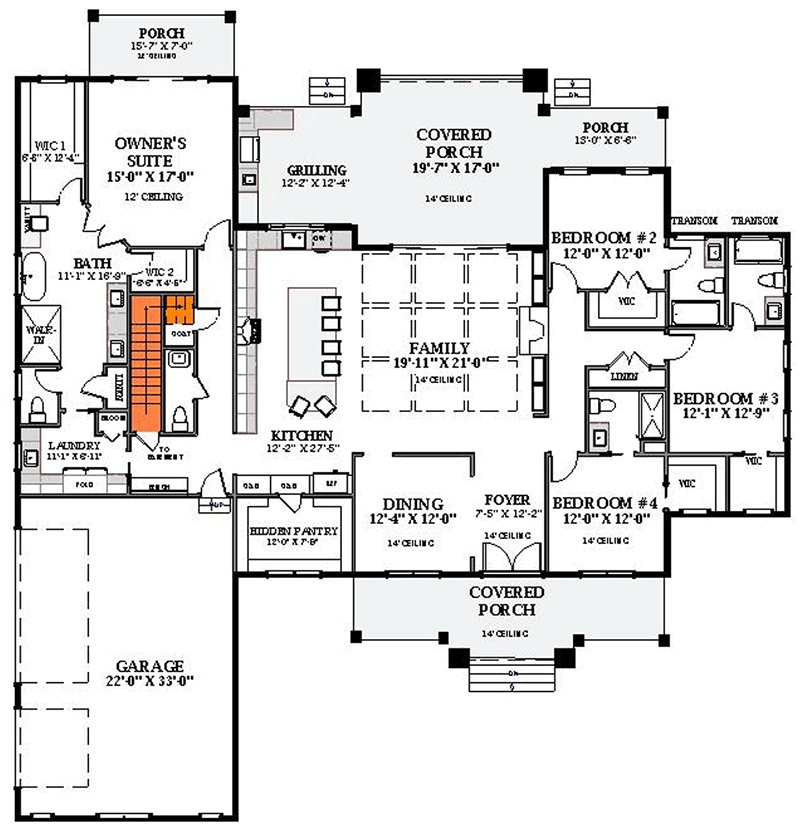
Quick Specs
- Heated Living Area: ~3,046 sq ft
- Bedrooms: 4
- Bathrooms: 3 full
- Stories: One level (with optional lower level)
- Garage: 3-car side-entry
- Bonus Potential: Lower-level finish available
- Ceiling Heights: Vaulted in main spaces
Estimated U.S. Build Cost (USD)
With quality finishes and balanced size, this home would typically cost around $175–$260 per sq ft to build in the U.S. That places the estimate between **$534K–$792K USD**, excluding land and site work.
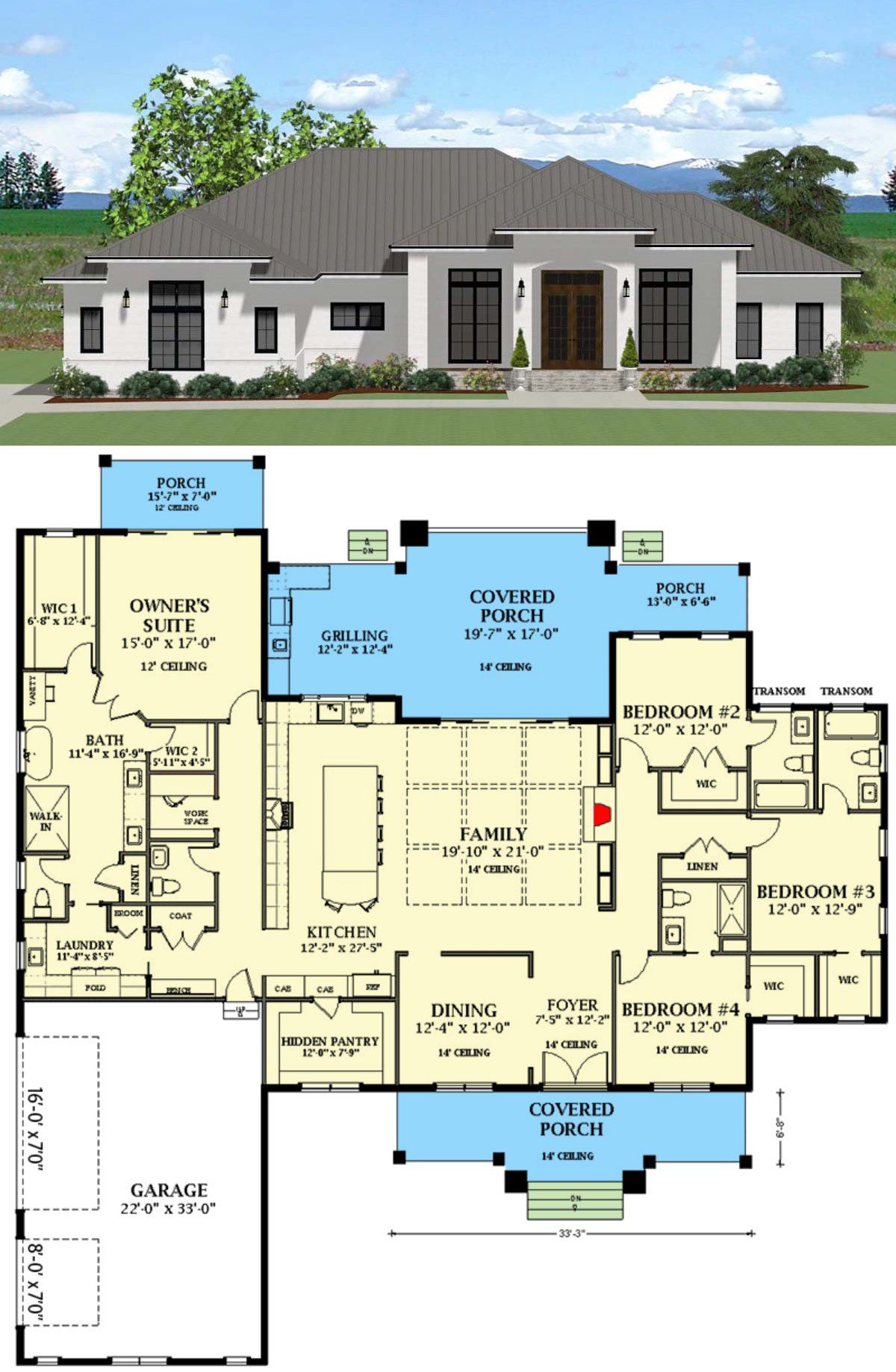
Design Strengths & Lifestyle Fit
- Balanced style — neither too farmhouse nor too modern, blends both worlds.
- Smart split layout for privacy and comfort.
- Expandable lower level for future needs or resale value.
- Flow and function: open living plus practical zones for day-to-day living.

