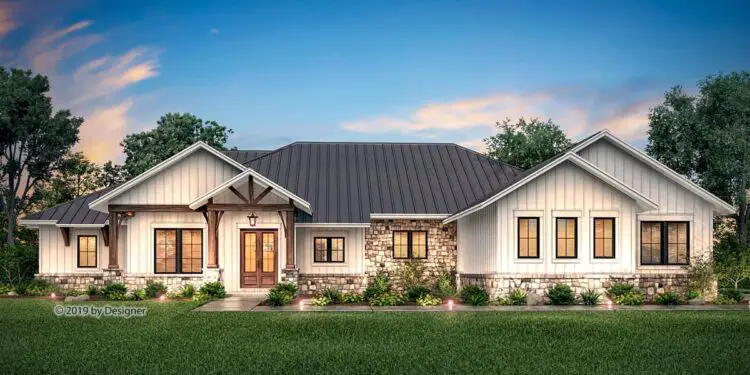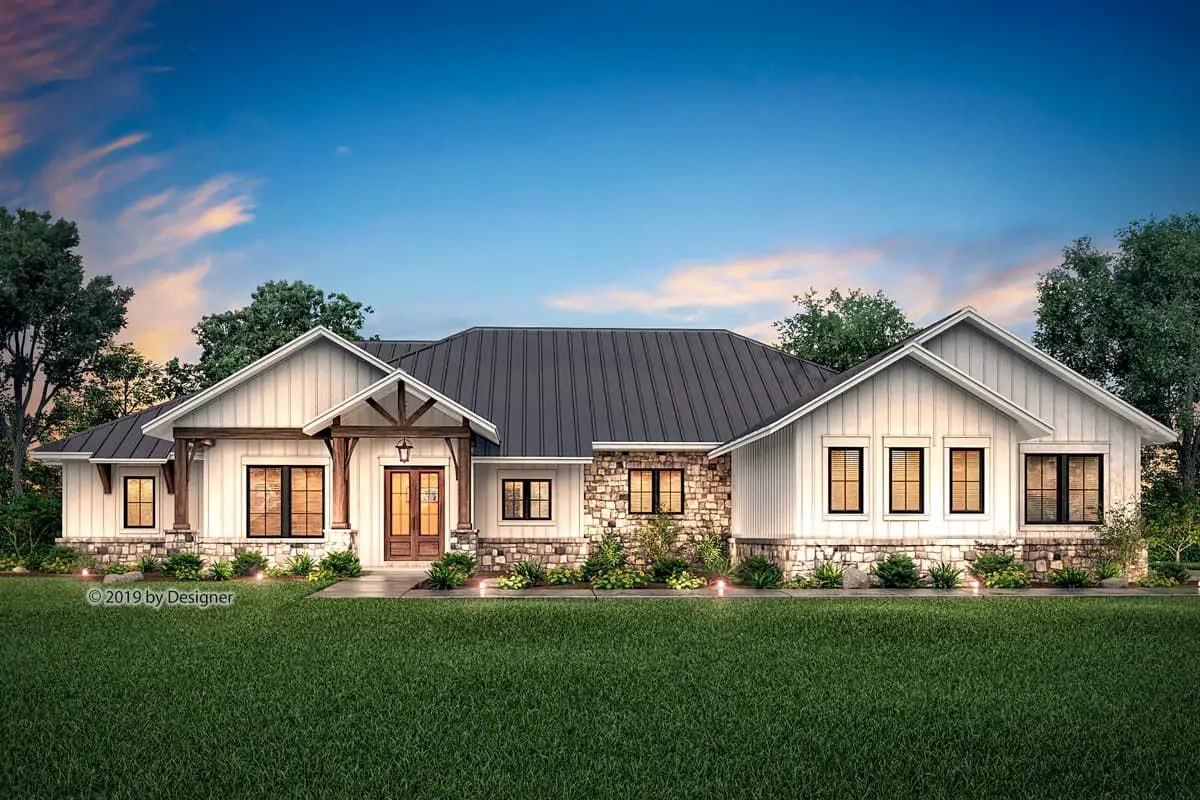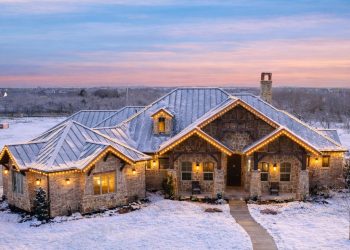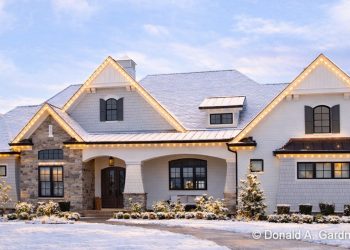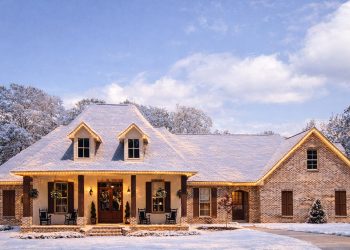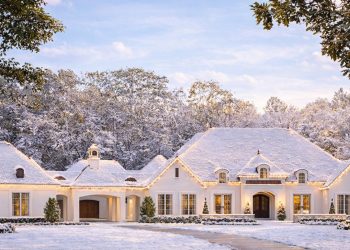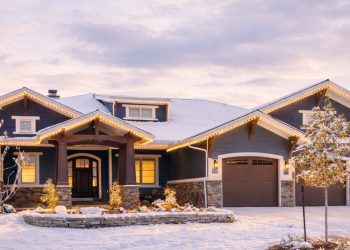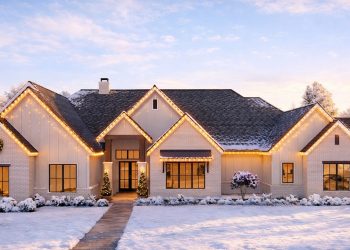This sprawling one-level home offers approximately 3,366 sq ft of gracious living, designed for comfort, flow, and style.
With 4 bedrooms, 3 full baths, a vaulted great room, and generous porches—this is hill country calm meets thoughtful modern living.
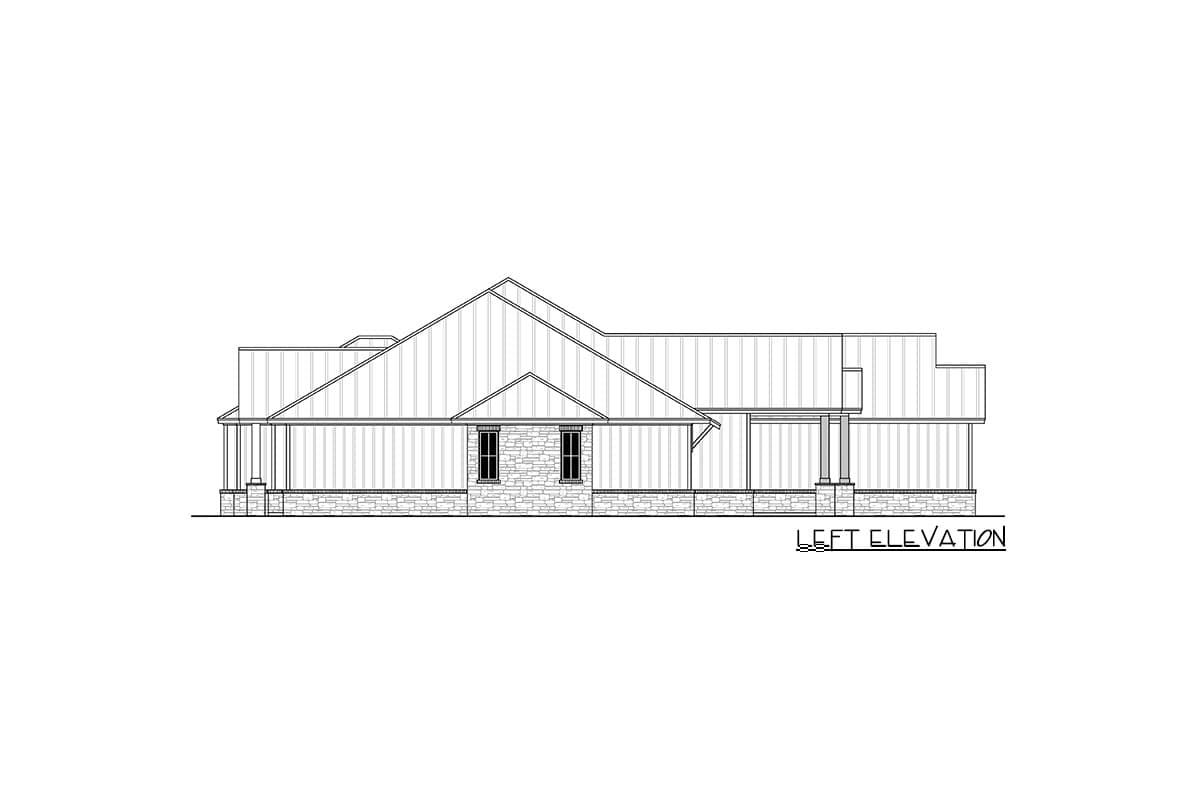
Curb Presence & Entry Approach
The front façade blends stone, board-and-batten, and classic rooflines to create a welcoming, grounded presence.
A covered porch leads you into an entry that opens directly to the home’s social heart. The design balances charm and scale from the moment you arrive.
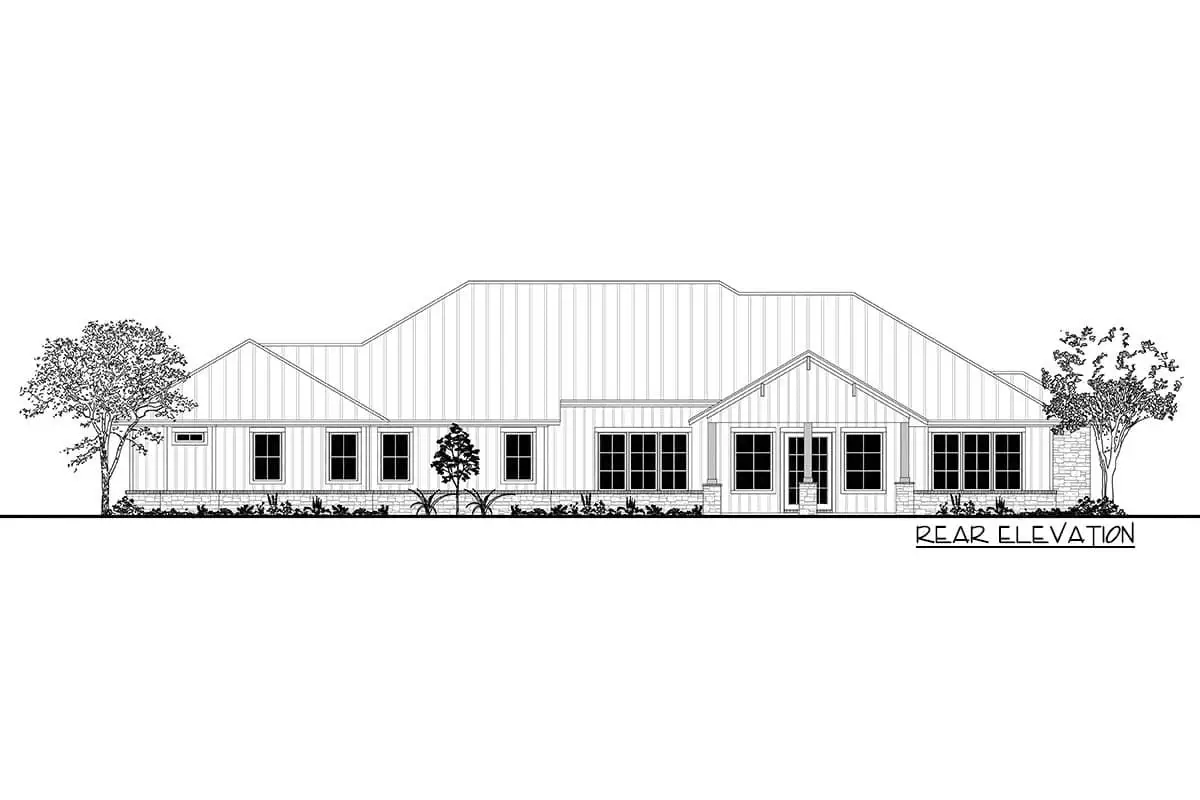
Vaulted Great Room & Living Core
At the core is a vaulted great room, which visually connects to the dining and kitchen spaces.
Tall ceilings, light-filled windows, and unobstructed flow make this the go-to gathering zone. You’ll want a face couch for every view.

Kitchen That Works & Entertains
The kitchen includes a large island with seating, ample counter and storage space, and direct access to a rear porch—perfect for casual meals or entertaining outdoors. A walk-in pantry keeps things tidy and hidden.
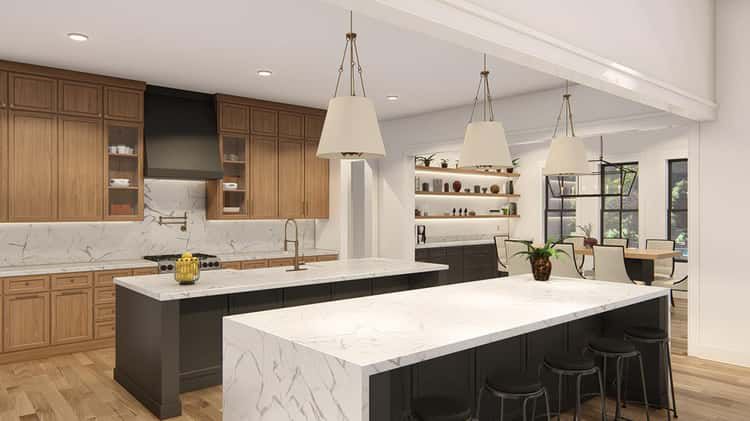
Private & Balanced Bedroom Wings
The master suite is tucked off one wing, featuring a roomy bath and peaceful orientation.
The opposite wing houses three additional bedrooms and baths, offering separation, comfort, and privacy for guests or family.
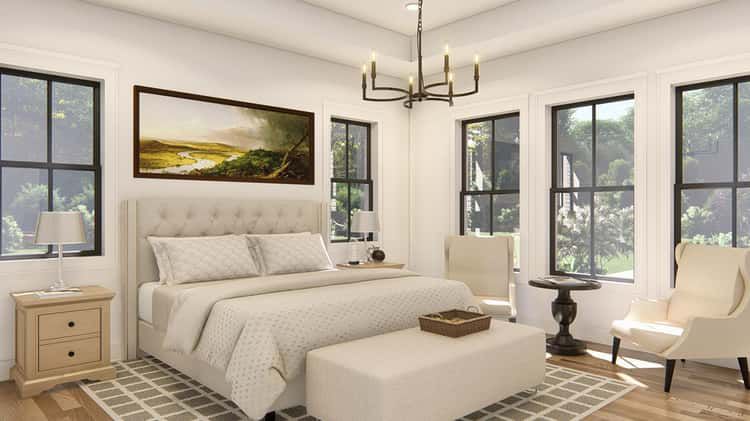
Outdoor Porches & Connective Spaces
A generous rear covered porch spans much of the back façade—ideal for outdoor lounging, dining, or simply enjoying the view. The porch design encourages indoor-outdoor living, pulling nature closer to everyday comfort.
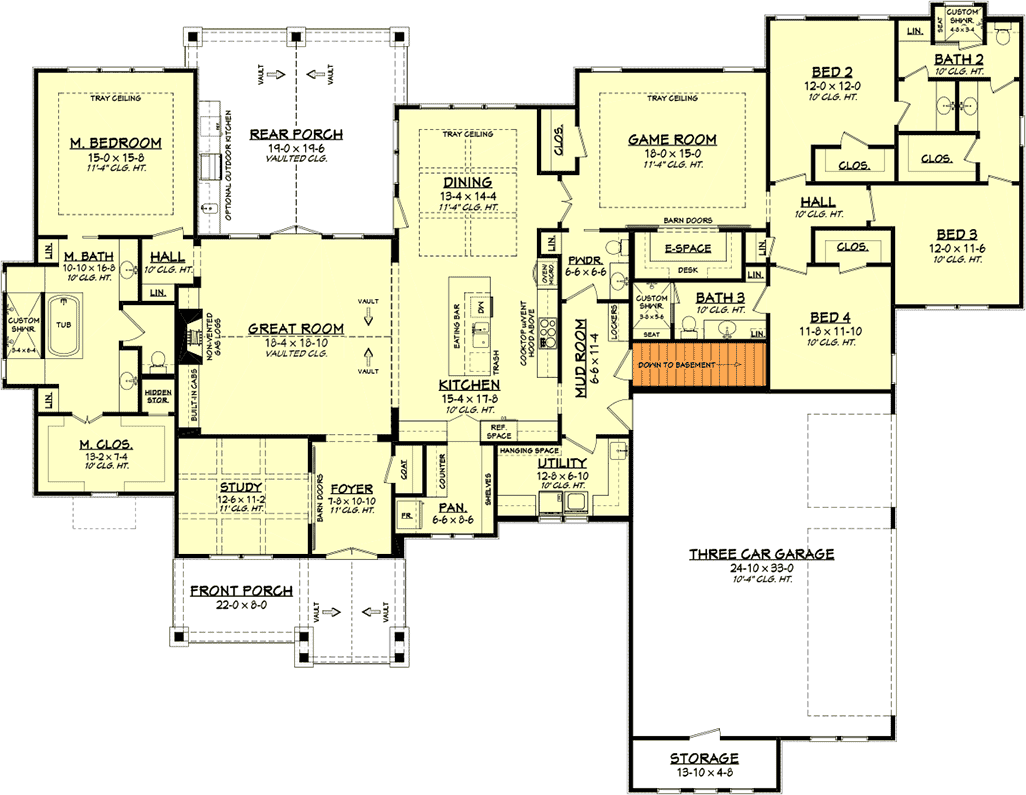
Specs Snapshot
- Total Heated Area: ~3,366 sq ft (single level)
- Bedrooms: 4
- Bathrooms: 3 full
- Porches: Front entry porch + rear covered porch
- Special Features: Vaulted great room, open living core, walk-in pantry, scenic porches
Estimated U.S. Build Cost (USD)
Homes of this style and scale typically build between $170–$245 per sq ft. For this plan, that places the estimated construction cost in the ballpark of **$572K–$825K USD**, depending on finish quality and regional labor/material rates (excluding land and site costs).
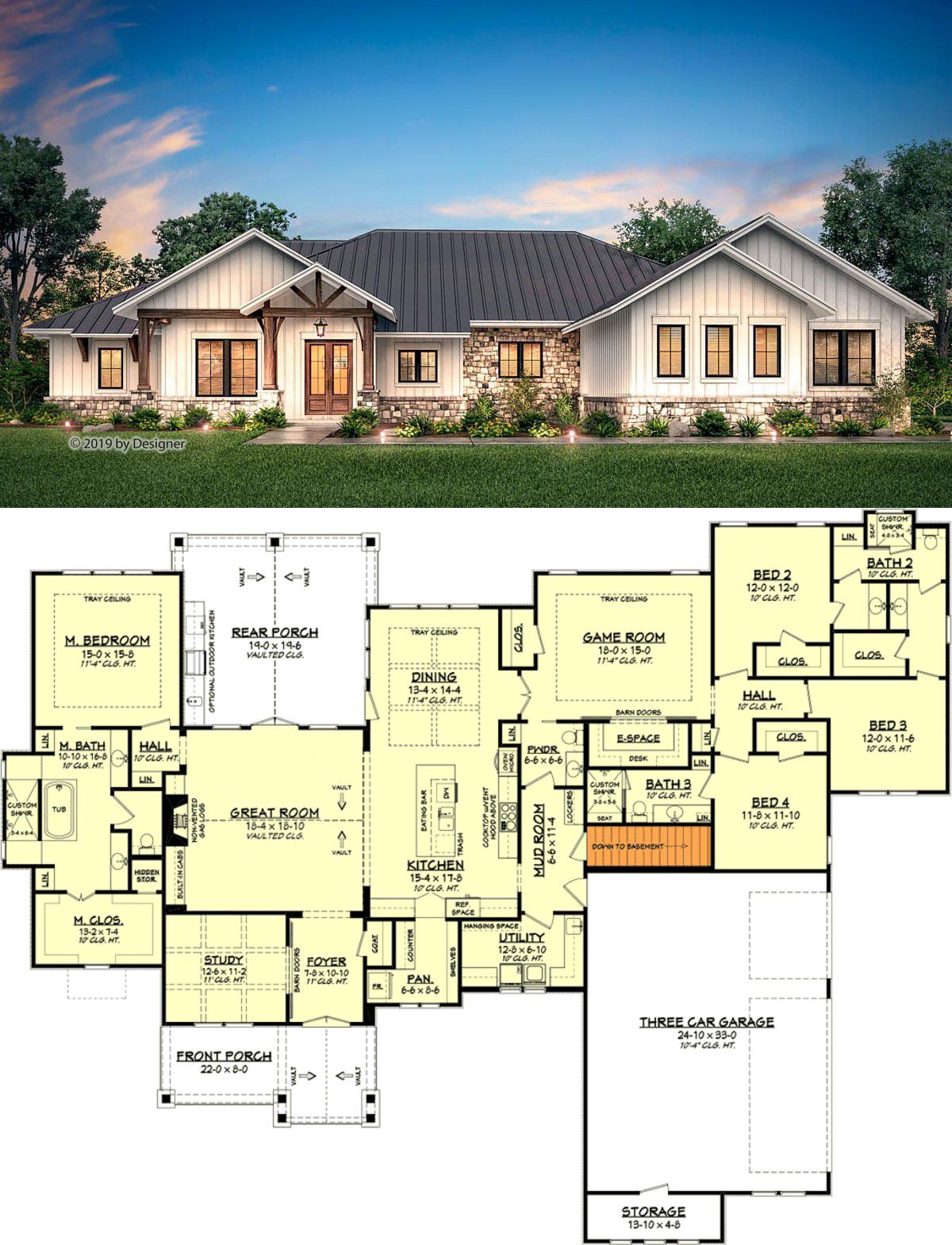
Why This Plan Resonates
It’s rooted, spacious, and gracious—with a layout that invites daily ease and entertaining alike. The vaulted core, strong outdoor connections, and balanced bedroom layout give it both presence and livability. This is a hill country home built for life.
“`0

