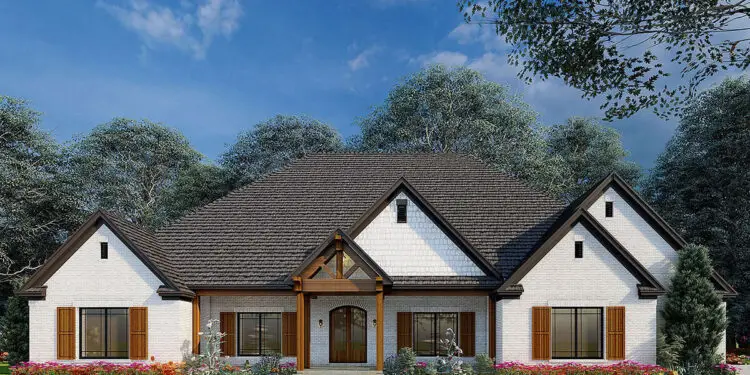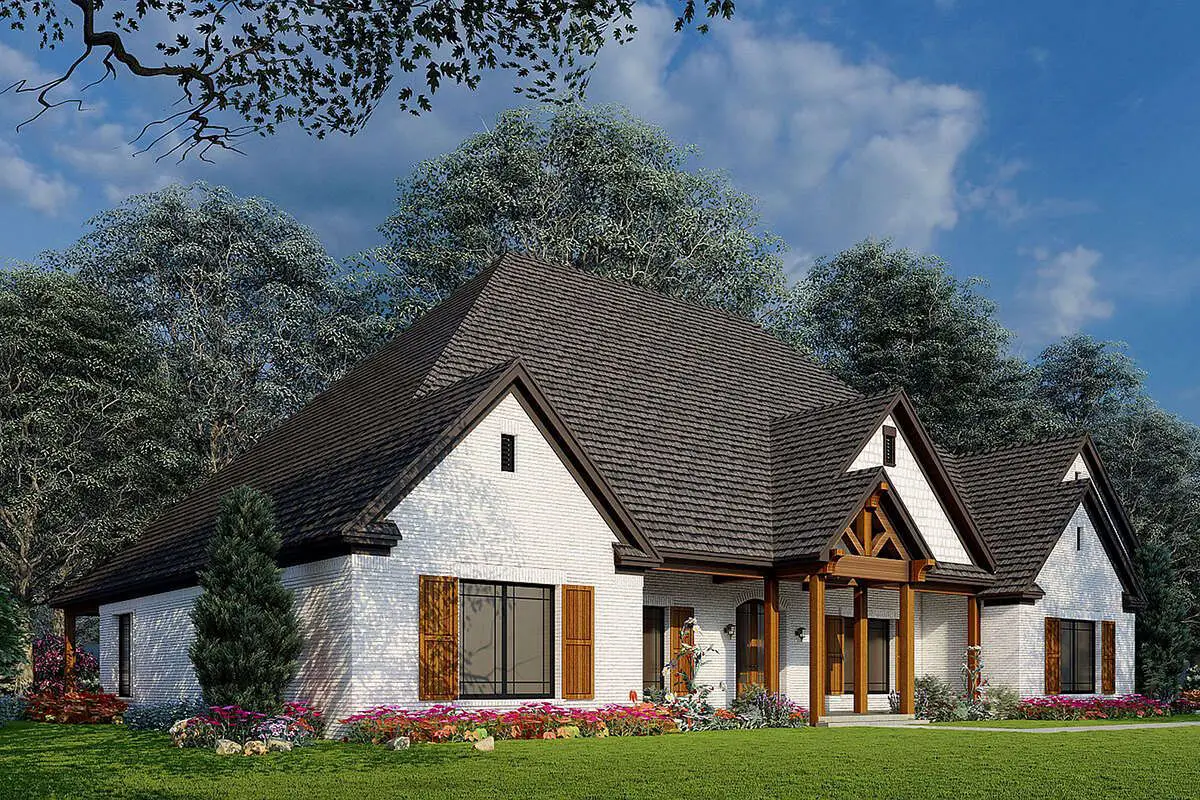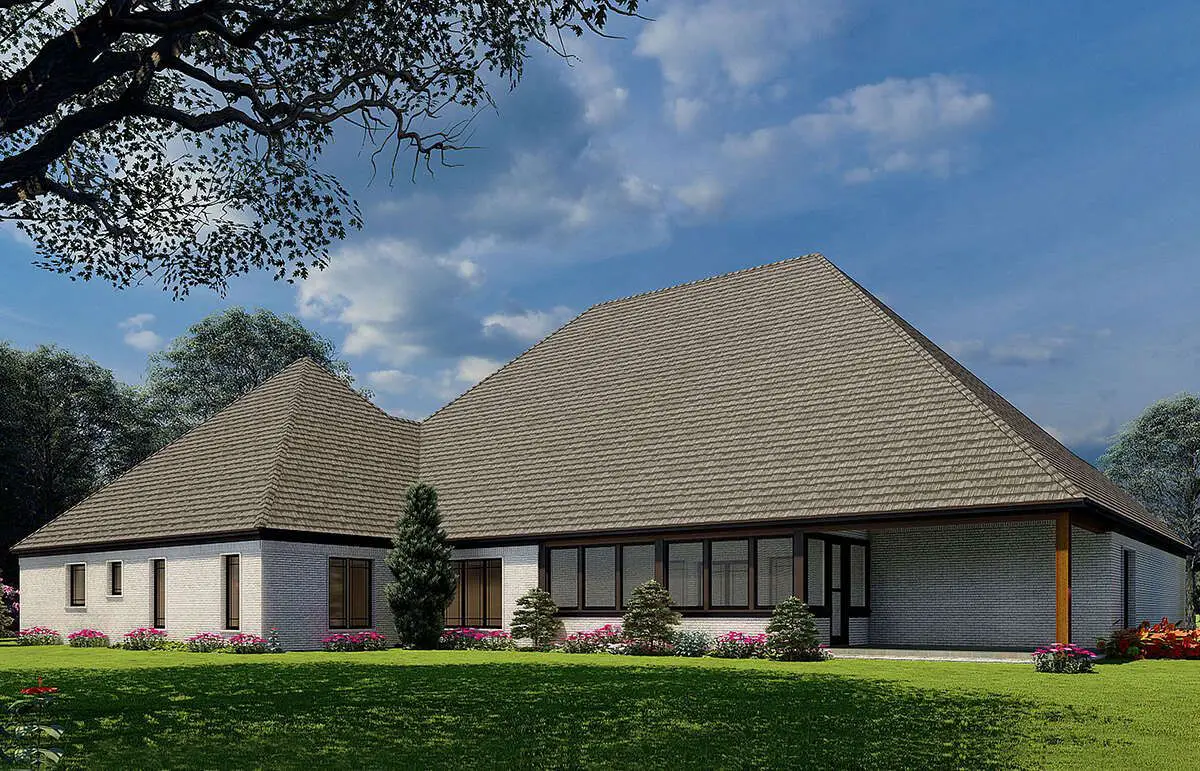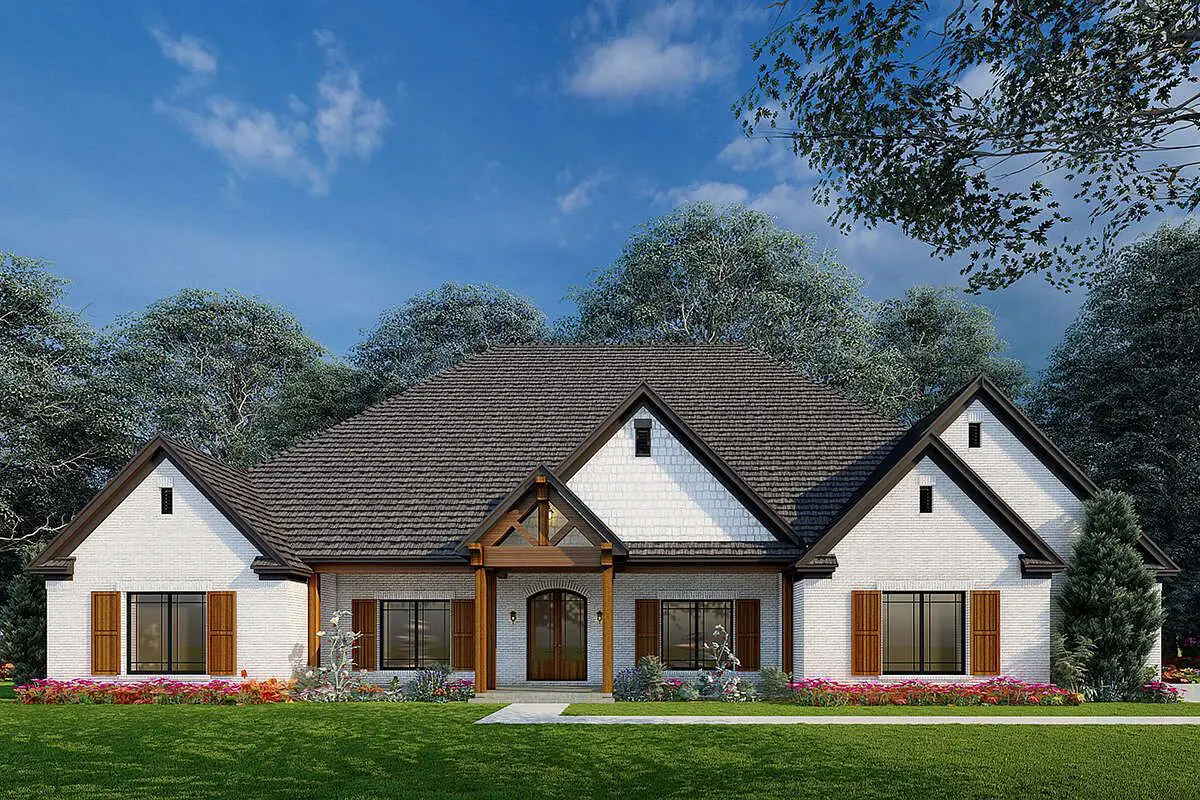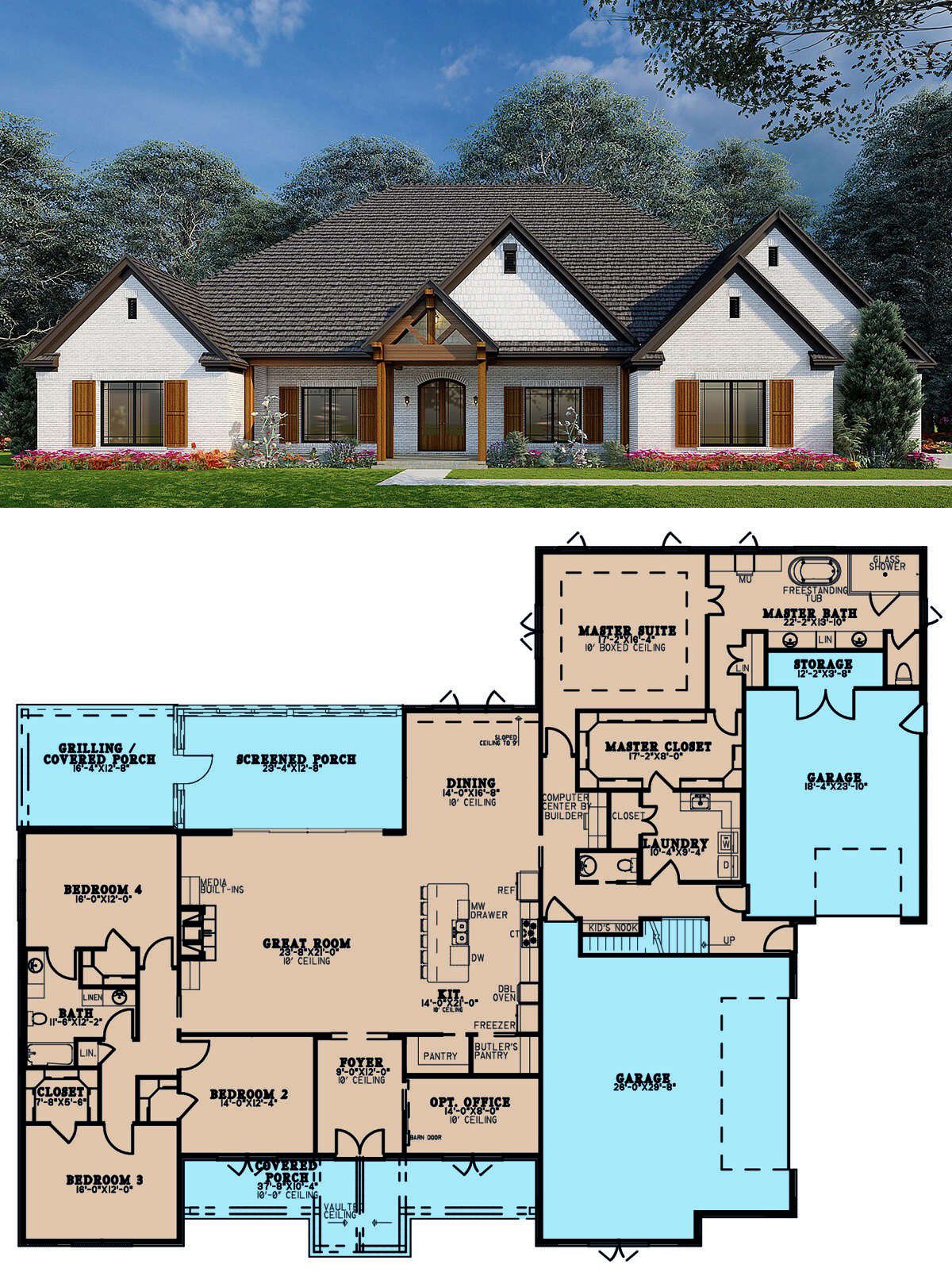This elegant Craftsman plan spans about 3,358 sq ft in a single level, offering 4 to 5 bedrooms, 3 full baths + 1 half bath, and a 3-car garage. It’s designed to balance grand scale with functional intimacy.
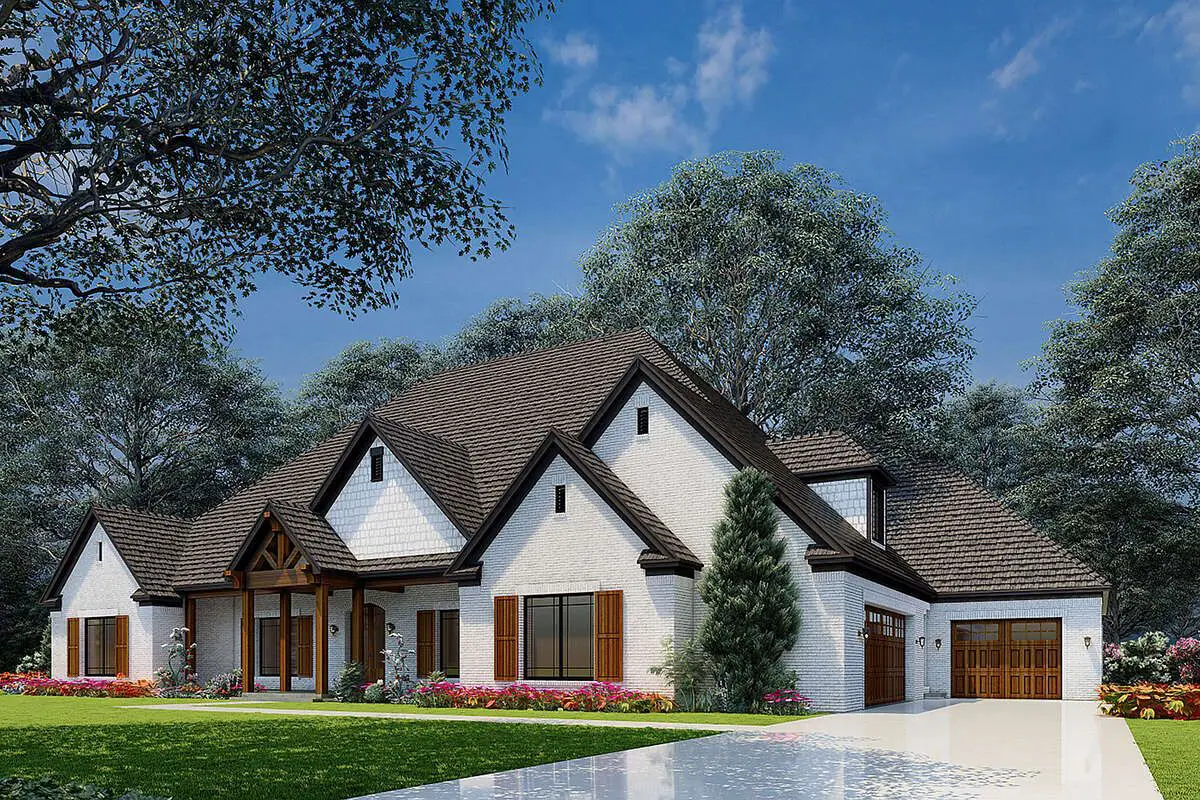
Front Façade & Curb Statement
The exterior showcases classic Craftsman elements: gabled rooflines, tapered columns, and mixed materials (wood, siding, stone). The balanced symmetry invites a strong first impression, while a deep front porch gives room for chairs and connection to the street.
Grand Commons & Heart of the Home
The open living core is generous: a vaulted great room with fireplace opens into dining and kitchen. The island kitchen serves as both a prep area and casual dining hub, with direct access to a walk-through pantry and back entry.
Master Wing & Private Retreat
The master suite is tucked on its own wing for privacy, featuring a well appointed bath and roomy walk-in closet. The layout feels premium without being excessive.
Guest & Flexible Bedrooms
On the opposite side, there are 3 more bedrooms sharing baths. One of these rooms is optional—perfect for a home office, media room, guest space, or whatever suits your life. The flexibility gives this plan longevity.
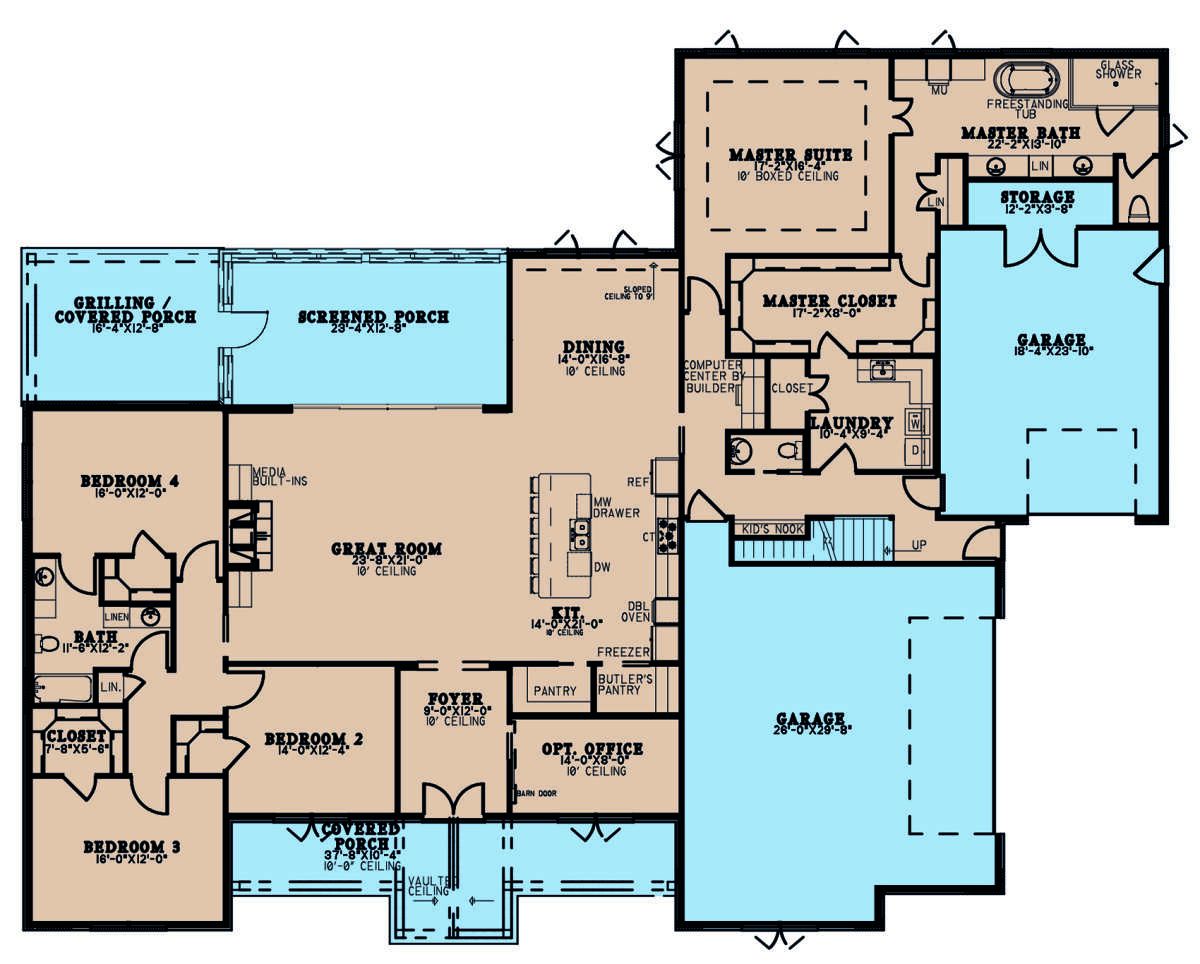
Bonus/Loft Space
A bonus room above garage space (or loft) adds about 700 sq ft of future potential—think play area, studio, or media hideaway. It’s ready when you are.
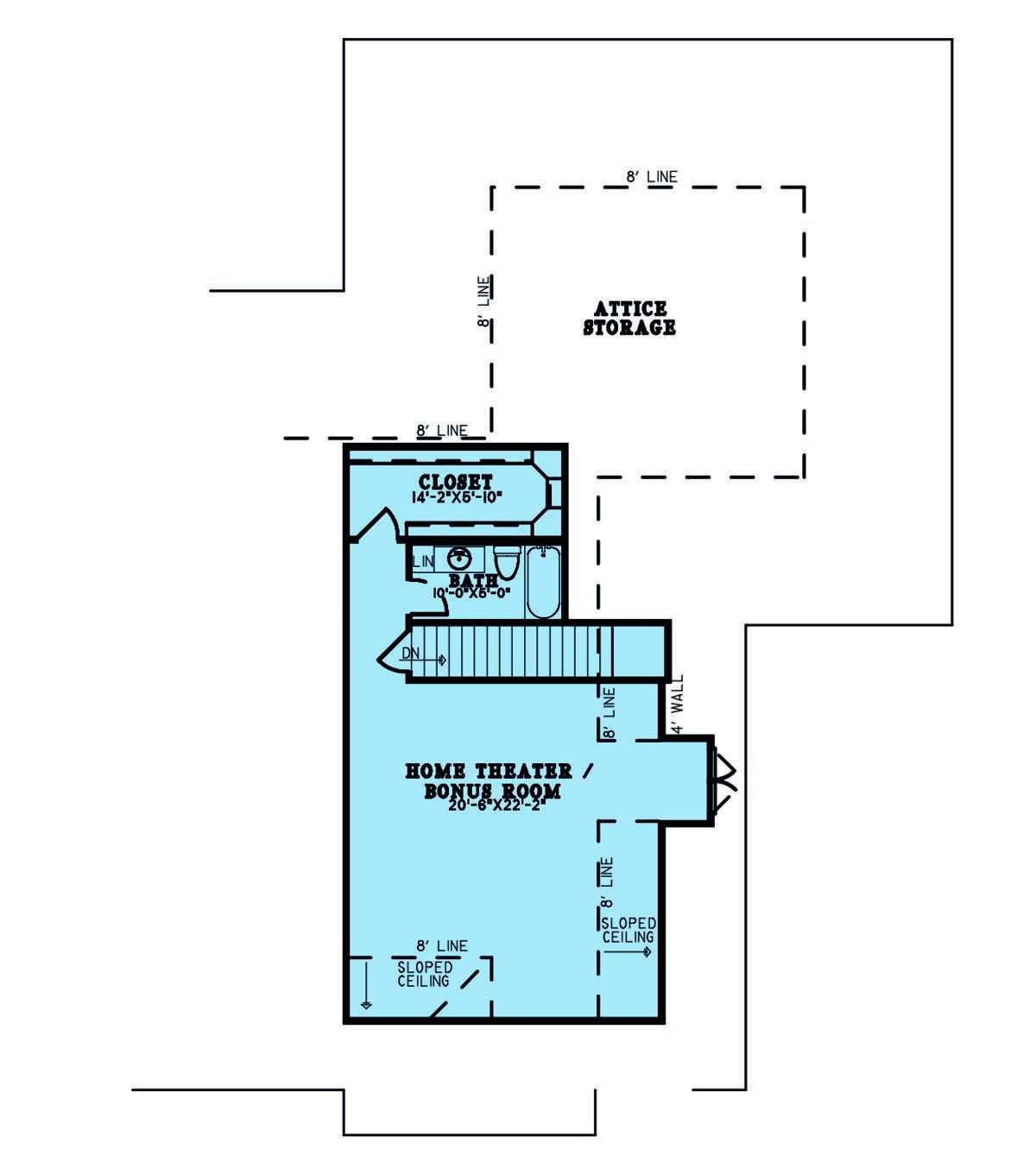
Garage & Entry Flow
The 3-car garage (≈1,275 sq ft) has thoughtful access into the home via the pantry/mudroom area—ideal for unloading groceries or carrying in the day’s gear without crossing paths with the main living zones.
Quick Specs
| Feature | Detail |
|---|---|
| Heated Living Area | 3,358 sq ft (main level) |
| Bedrooms | 4 – 5 (optional room) |
| Bathrooms | 3 full + 1 half |
| Bonus / Loft Area | ≈700 sq ft |
| Garage | 3-car (≈1,275 sq ft) |
| Width × Depth | 94′-8″ × 73′ |
| Ceiling Heights | Main: 9′, vaulted where indicated |
Why This Plan Works So Well
- One-level living with bonus space: get all your needs now, room to grow later.
- Split bedroom wings boost privacy and circulation flow.
- Kitchen-pantry-garage connection eliminates awkward trips into the home.
- Bonus/loft adds significant usable area without altering footprint.
- Classic Craftsman styling gives personality and market appeal.
Estimated U.S. Build Cost (USD)
This is a premium-scale plan, so a typical U.S. build range might be around $180–$260 per sq ft. That puts your estimated cost between **$605K – $873K USD**, depending heavily on region, finish levels, site conditions, and mechanical systems. (Land, permits, and site work not included.)
Final Thoughts
This is a strong option if you want something substantial, elegant, and flexible. You get a comfortable one-story home now, and bonus space that can evolve with your lifestyle. Whether your priority is entertaining, quiet living, or future expansion, this plan gives you real options.

