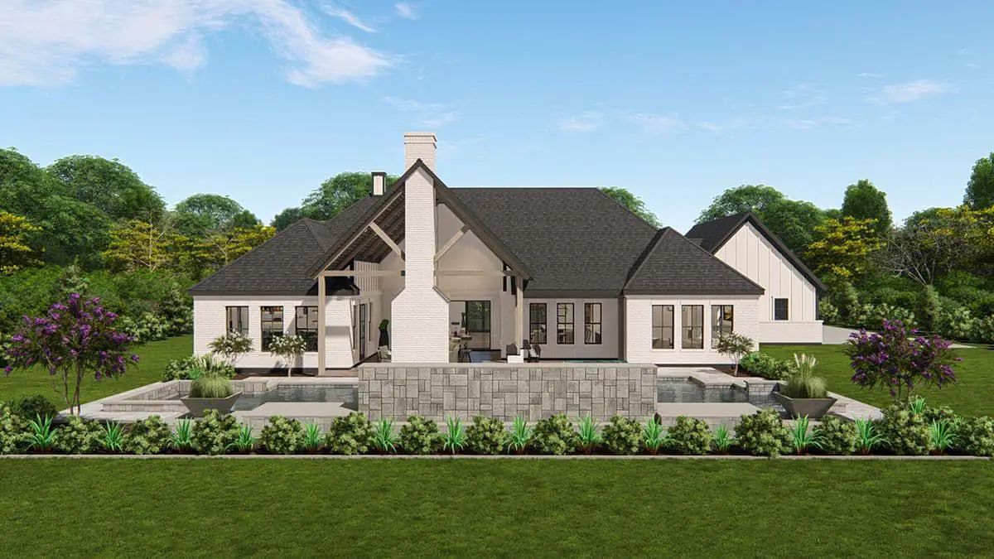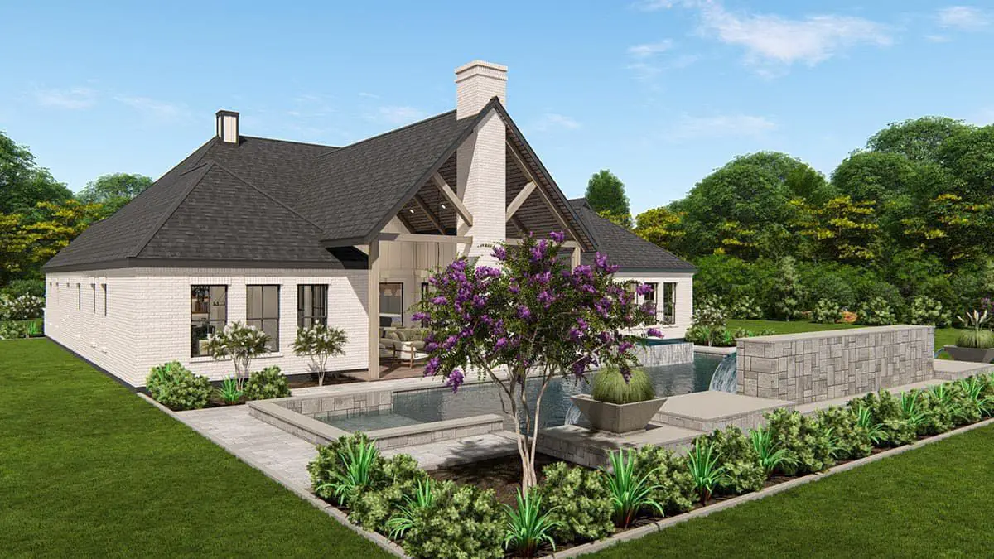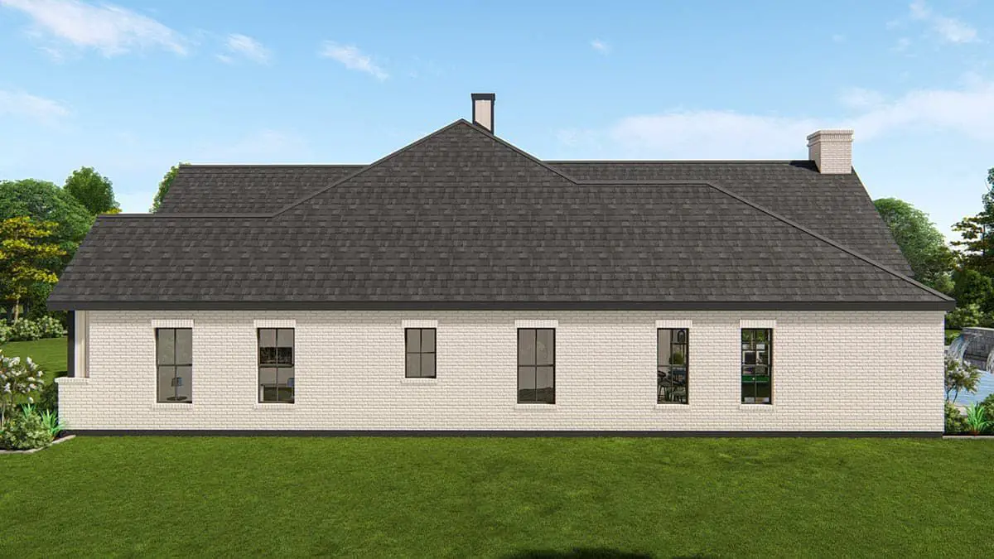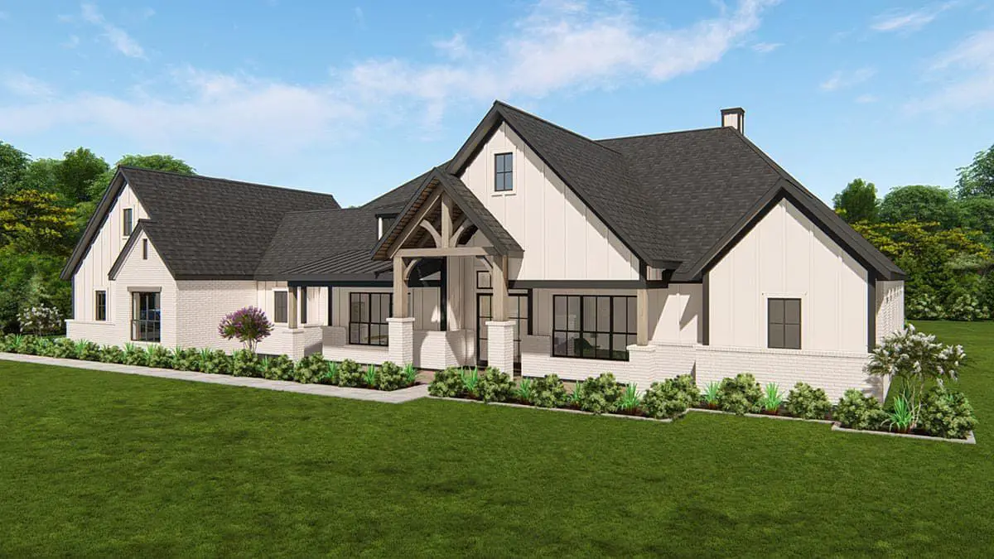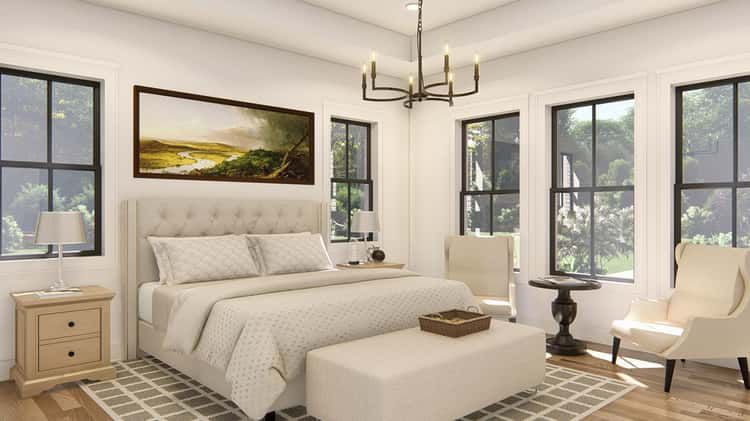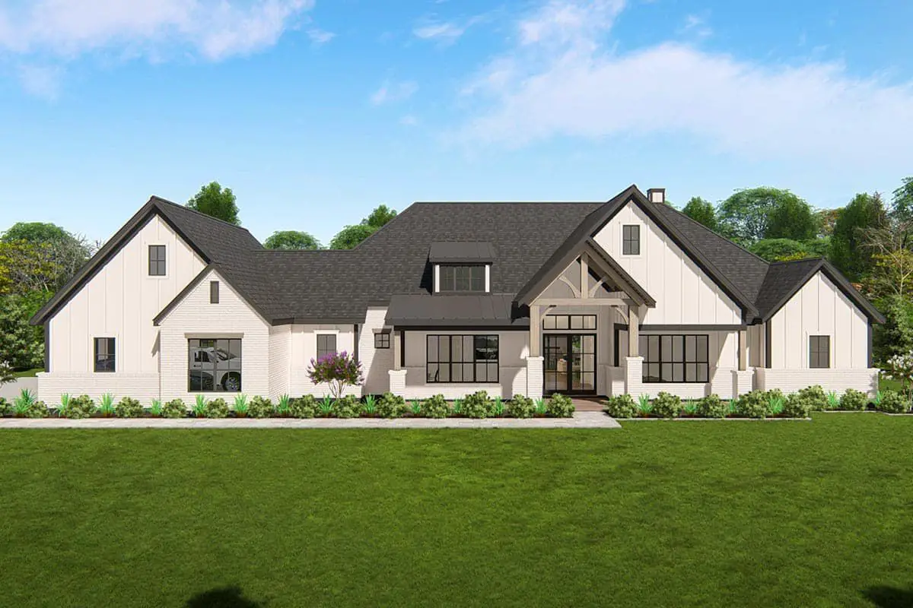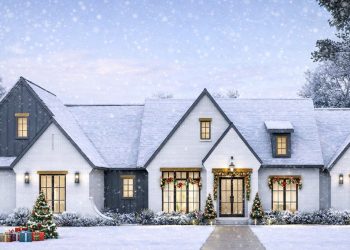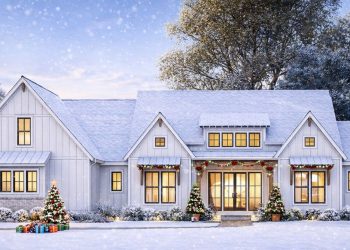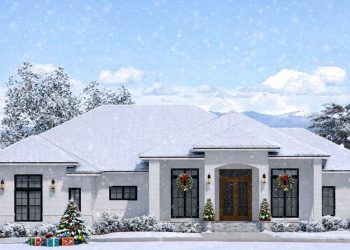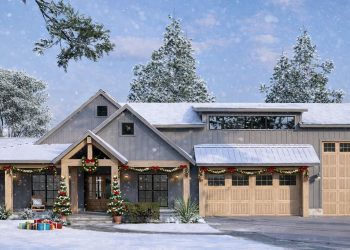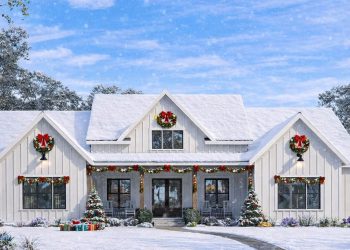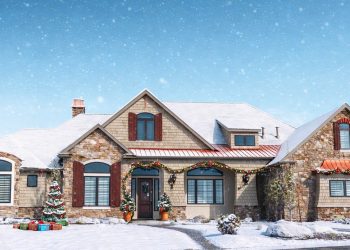This thoughtfully designed Craftsman-style plan delivers about 4,090 sq ft on a single level, with 4 bedrooms, 4 full baths + 2 half baths, a side-entry 3-car garage, plus highly desirable extras: a **home office**, **game room**, **dual kitchen islands**, and a **vaulted covered patio**. It’s modern, roomy, and built for how families live today.
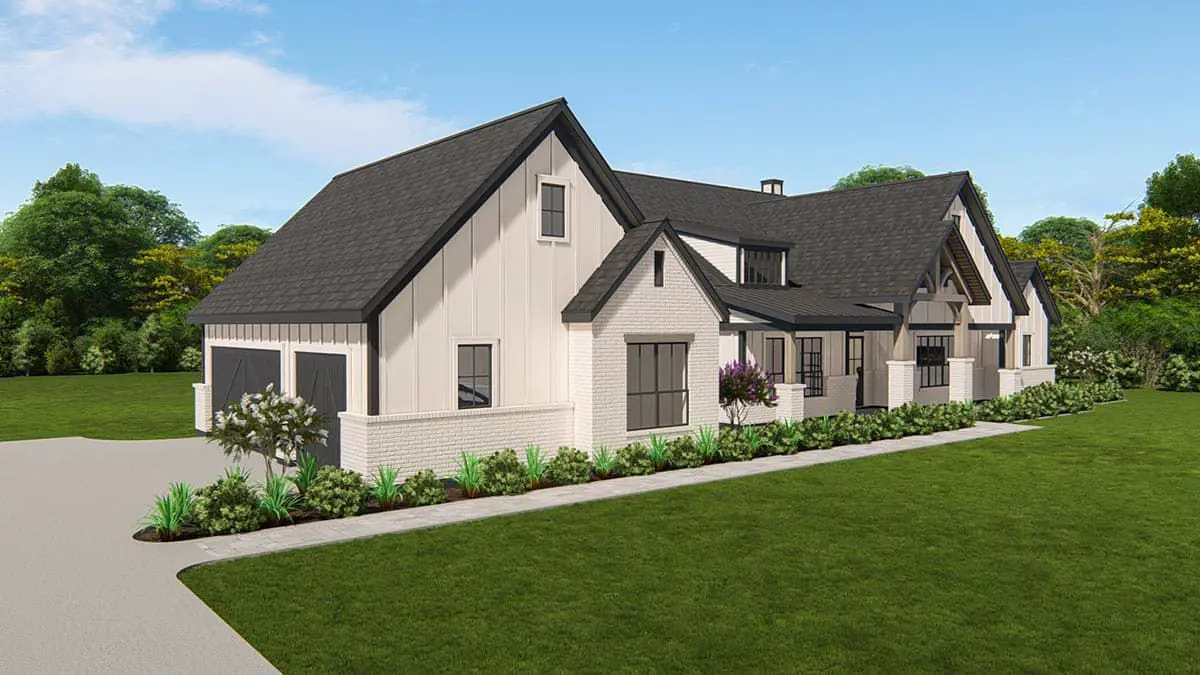
Exterior & Style Highlights
The façade combines painted brick, board-and-batten siding, and wood timbers for a refined Craftsman-New American look.
Gabled rooflines and subtle trim accents give it charm, with the massing balanced and approachable. 2
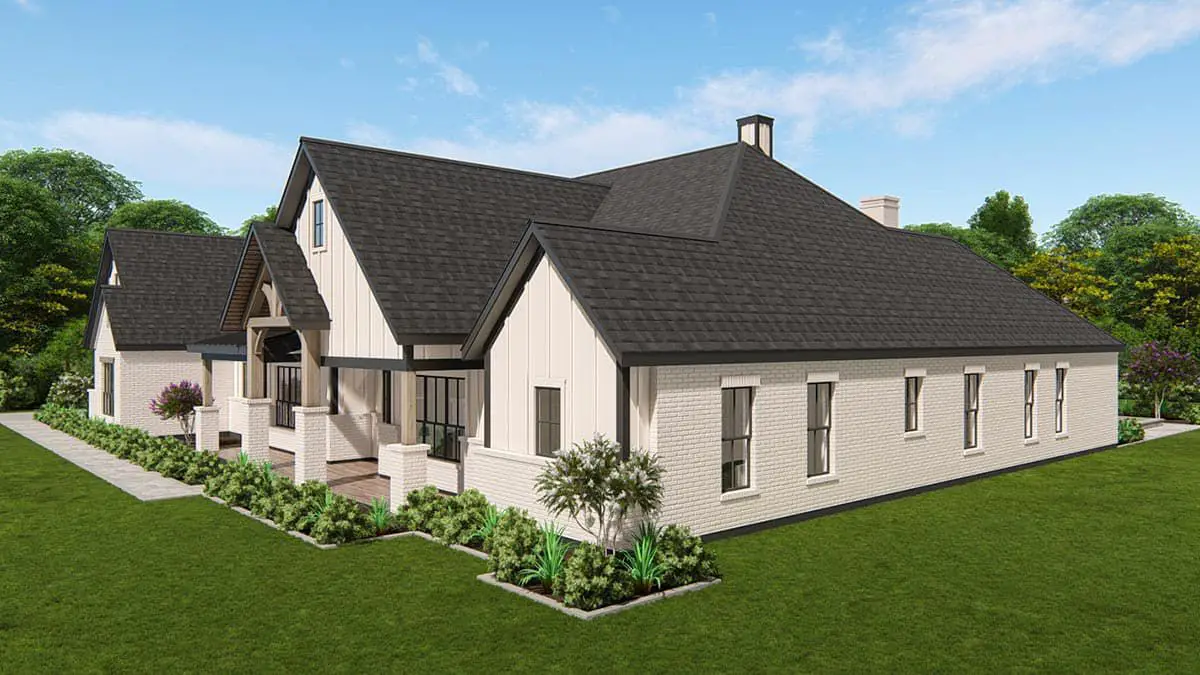
Central Living & Flow
The design clusters the open living spaces—great room, dining, and kitchen—right at the home’s core. This layout gives you social connectivity without sacrificing quiet in the wings. 3
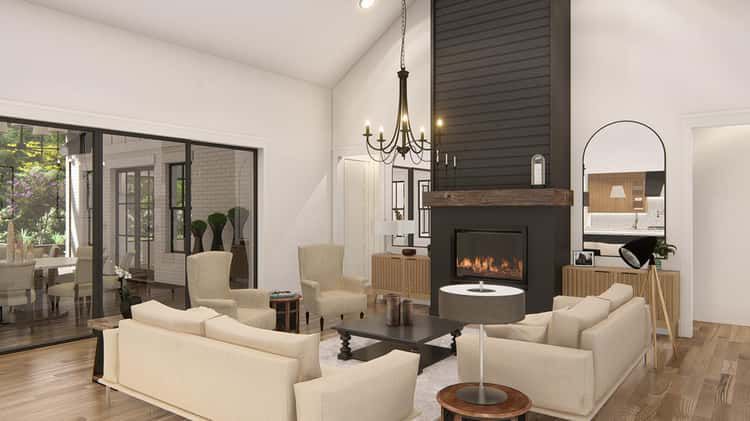
Kitchen & Entertaining Features
- Two oversized kitchen islands—great for prep and casual seating together. 4
- Spacious walk-in pantry + butler-style drop path keep clutter tucked behind the scenes. 5
Office & Game Room—Balance of Work and Play
A quiet home office near the entrance gives you space for focus without wandering through family zones.
On the other side, the game room provides a dedicated spot for fun, tucked away so it doesn’t interfere with daily life. 6
Bedrooms & Baths Layout
- Master Suite: Behind the kitchen for extra privacy, with five-fixture bath and walk-in closet. 7
- Secondary Bedrooms: Two share a Jack-and-Jill bath; the fourth enjoys its own full bath. 8
Garage, Utility & Support Spaces
The 3-car garage is side-entry and connects through a utility/craft room, offering practical transitions and extra storage. 9
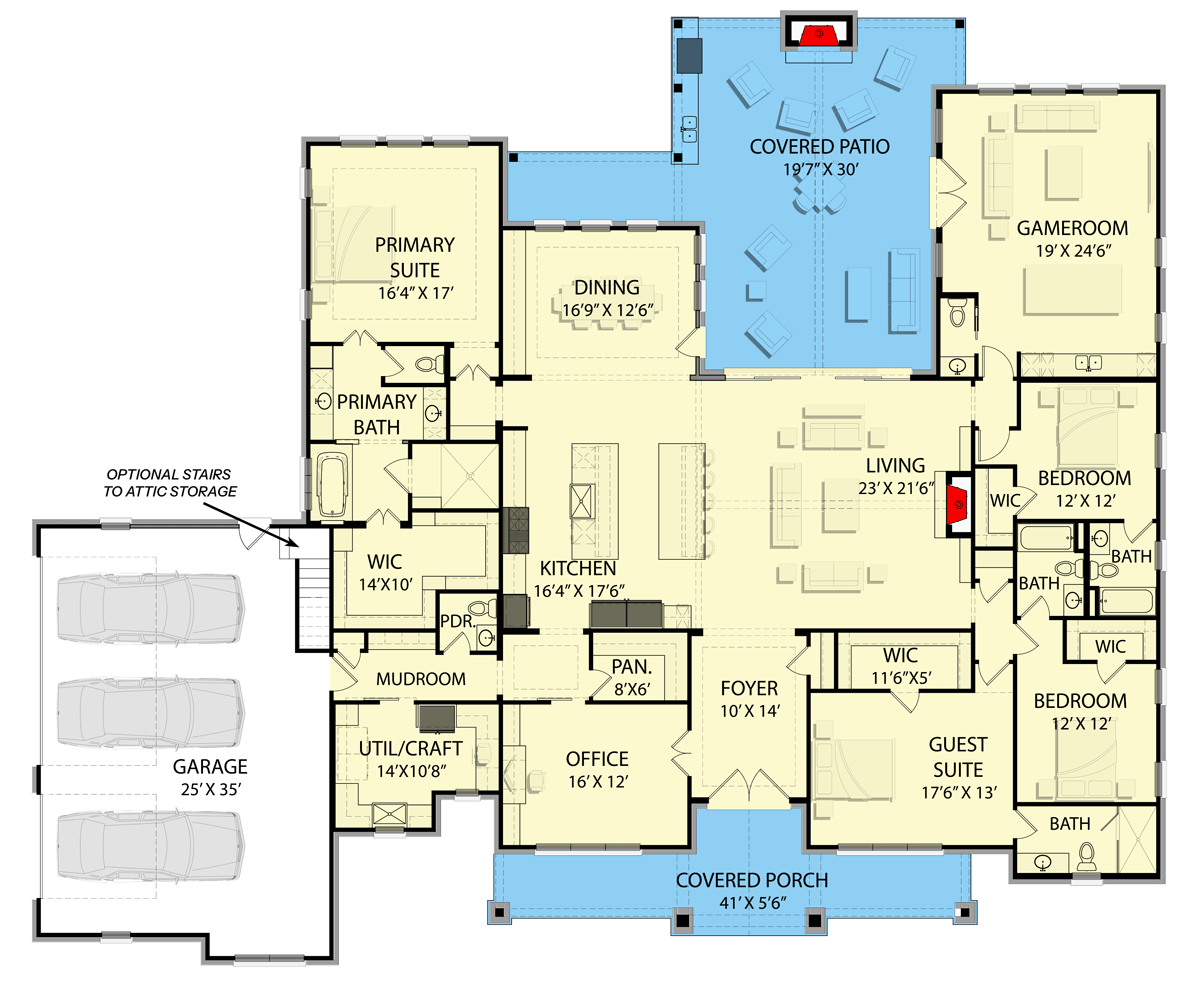
Porch & Outdoor Living
A vaulted covered patio (~746 sq ft) lined with built-in fireplace and summer kitchen offers a seamless extension of your indoor spaces for entertaining or relaxing outdoors. 10
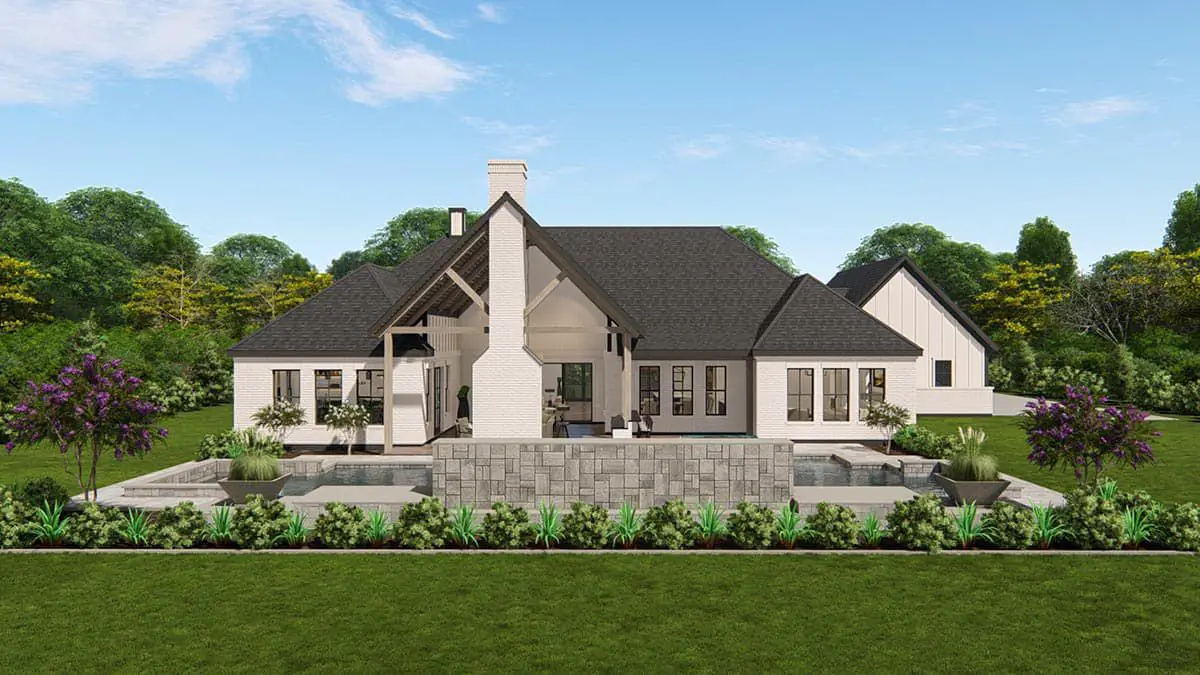
Quick Specs
| Feature | Detail |
|---|---|
| Total Heated Area | ~4,090 sq ft |
| Bedrooms | 4 |
| Full Bathrooms | 4 |
| Half Bathrooms | 2 |
| Stories | One level |
| Garage | 3-car, side entry (969 sq ft) 11 |
| Ceiling Height (First Floor) | 10′ 12 |
| Width × Depth | 97′ 11″ × 82′ 6″ 13 |
| Porch Areas | Front: 285 sq ft, Rear Vaulted Patio: 746 sq ft 14 |
Estimated U.S. Build Cost (USD)
Given its size and features, expect a build cost in the range of **$175–$260 per sq ft**. That puts your estimated cost between **$716,000 – $1,062,000 USD**, depending heavily on region, materials, finishes, and site conditions (land/permits excluded). 15
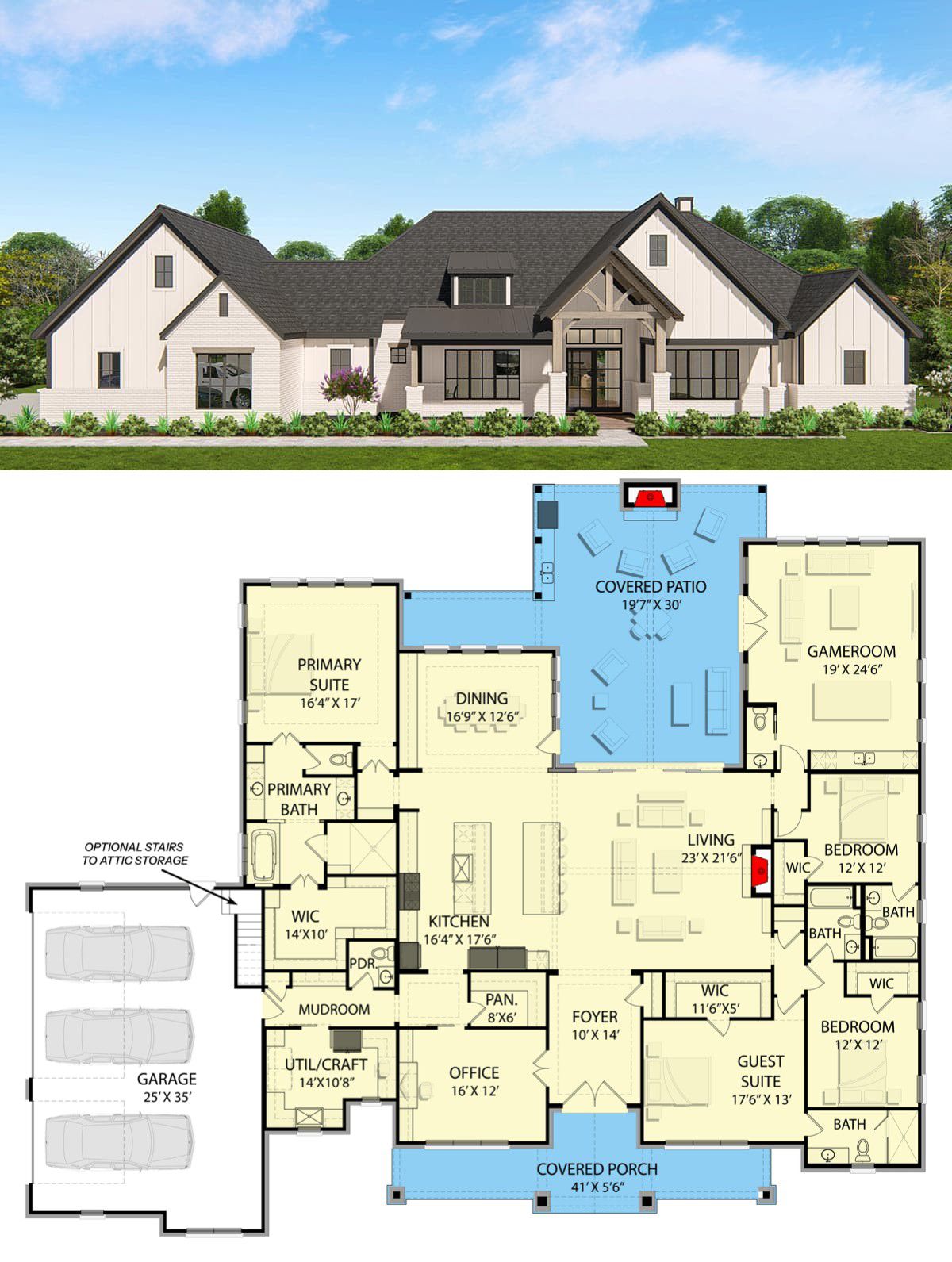
Why This Plan Works
This layout offers serious scale without feeling cavernous—each zone feels purposeful, whether you’re working, socializing, resting, or playing. With an office, game room, generous outdoor living, and strong overall flow, it’s built for modern family life.
