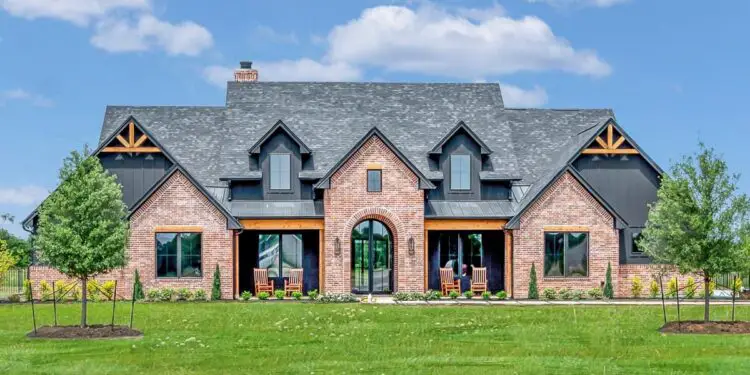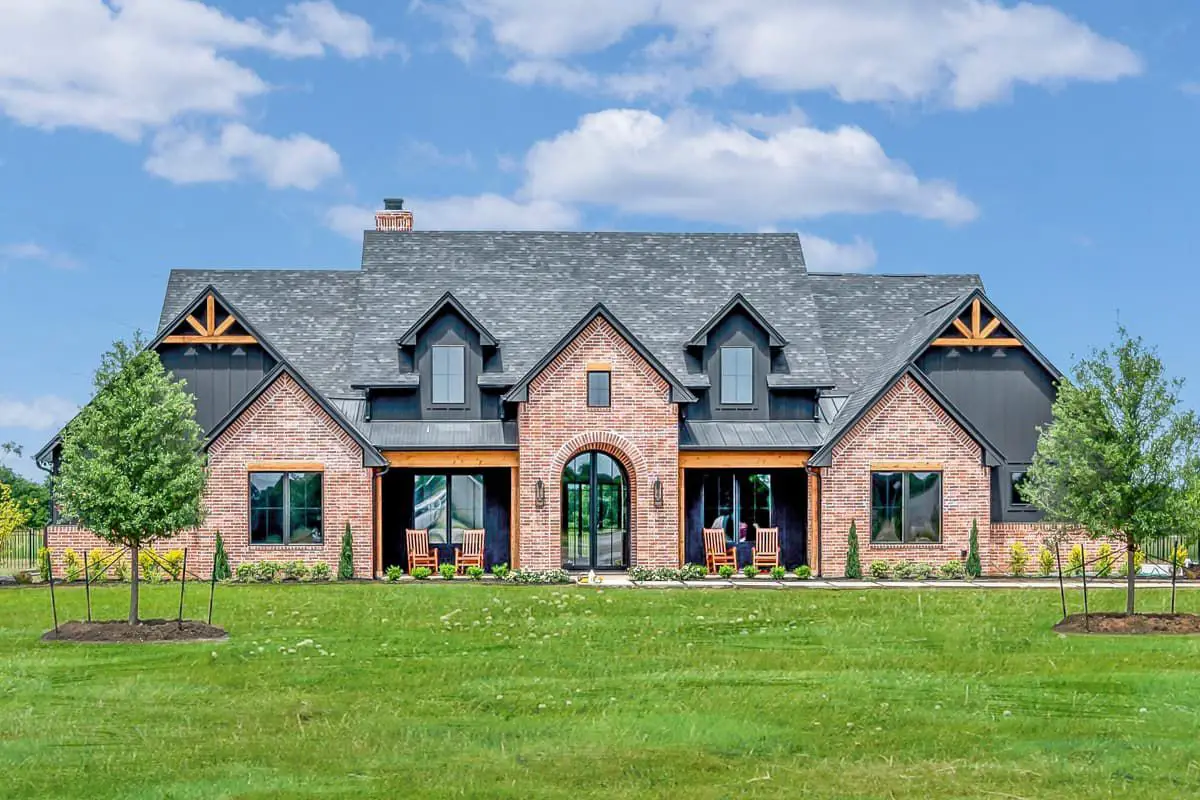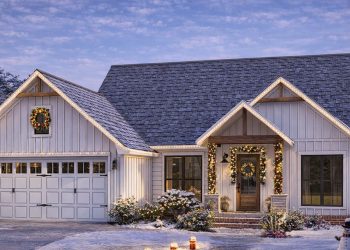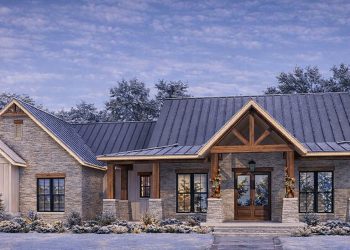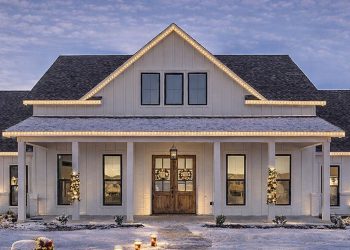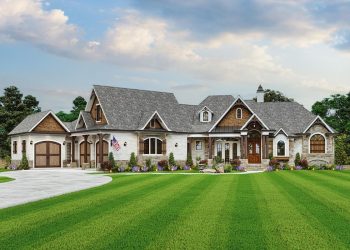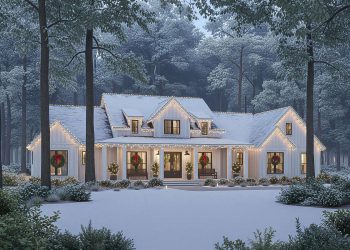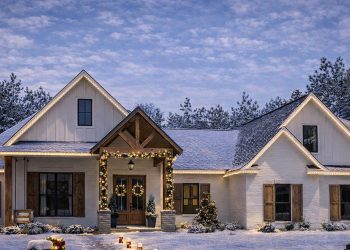This elegant transitional-style home gives you about 4,032 sq ft all on the main floor, with 4 bedrooms, 4 full bathrooms, and 1 half bathroom.
Add a bonus room upstairs (≈ 573 sq ft) and a 3-car garage, and you’ve got a practical yet luxurious layout that feels both grand and livable.

Exterior & First Impressions
Perfect symmetry catches the eye: brick, wood, and metal finishes tuned just right.
A vaulted, beamed foyer greets you, with arched French doors and clean architectural lines.
On the right, an office with boxed-beam ceiling looks to the front—welcoming for work or calm reflection.
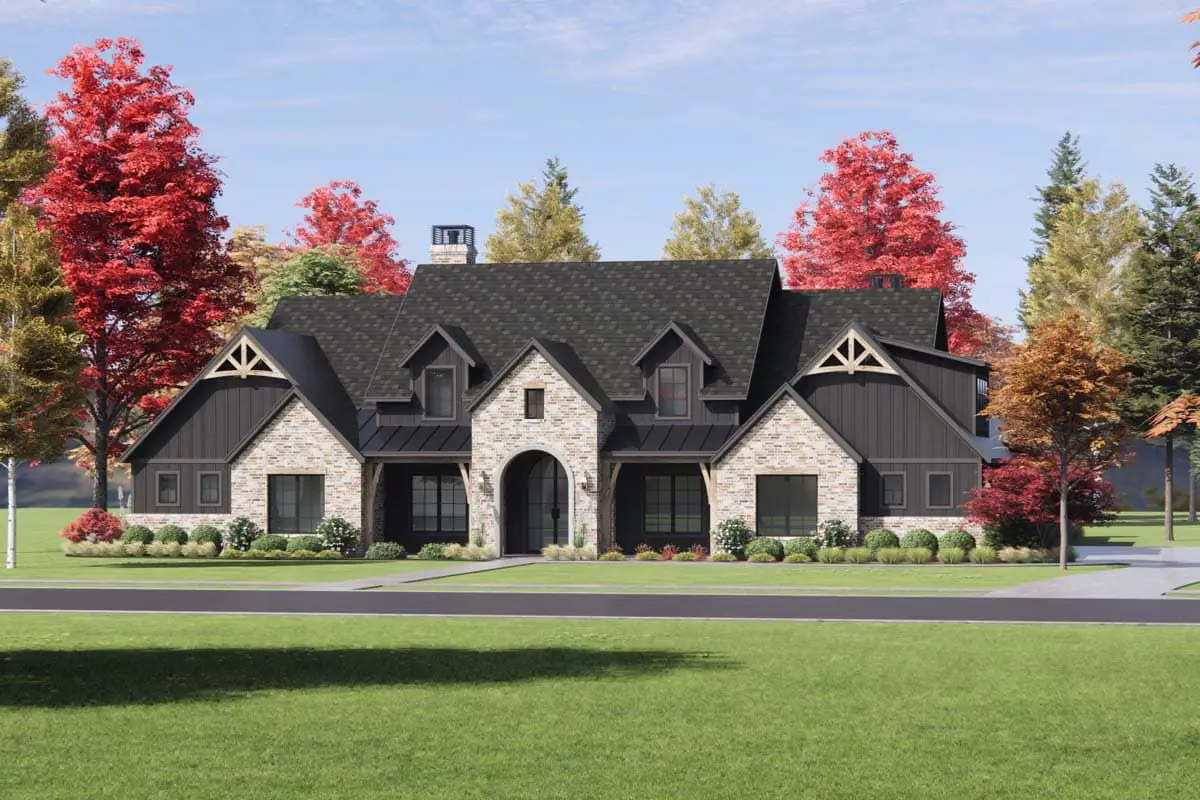
Gather, Cook, Dine — With Flow
The heart of the home is a centered family room with fireplace, open to the kitchen (which features a large island set at an angle) and dining room.
All of these spaces slide easily out to the generous rear porch—great for indoor-outdoor living and entertaining.
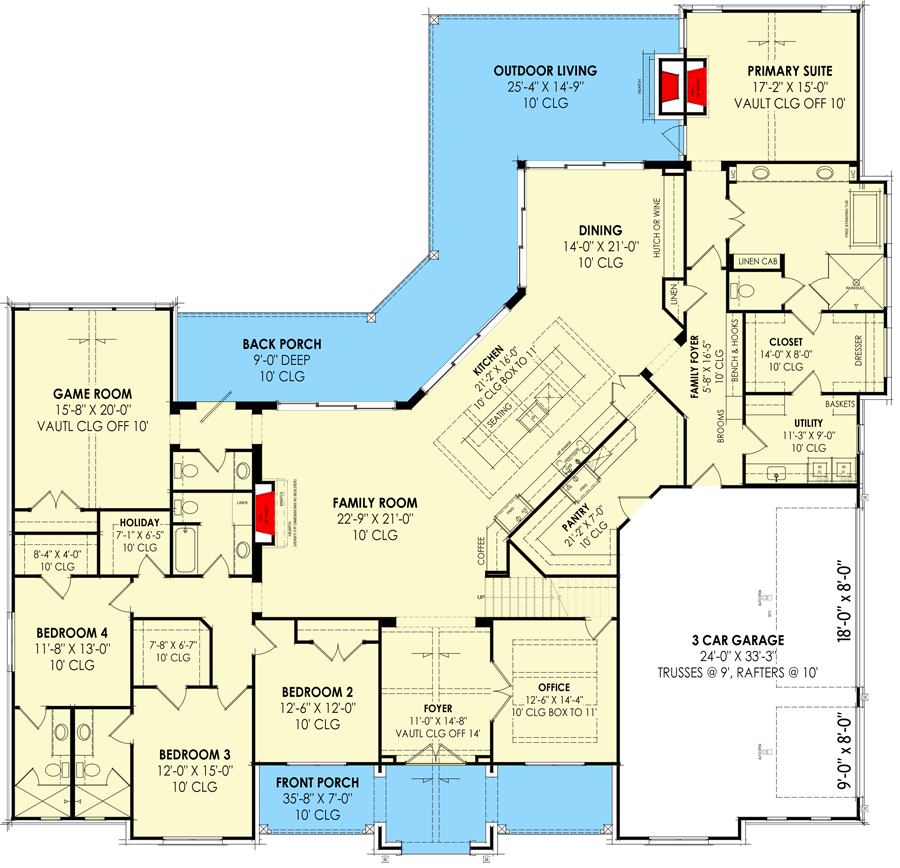
Private Master Wing
Your master suite is tucked on the right side for privacy and luxury. It includes a fireplace, access to outdoor living, and a large walk-in closet that connects directly to the laundry room. Convenience meets retreat.

Bedrooms for Guests & Kids
On the left side of the home are three bedrooms clustered together with a vaulted game/rec room nearby—perfect for kids, guests, or casual multi-use. Each bedroom and full bathroom is well-sized; privacy without isolation.

Bonus Room & Garage
Above the 3-car side-entry garage (about 845 sq ft) sits a bonus room of ~573 sq ft. Ideal for a home theater, gym, guest suite or studio—expands your living without altering the footprint.
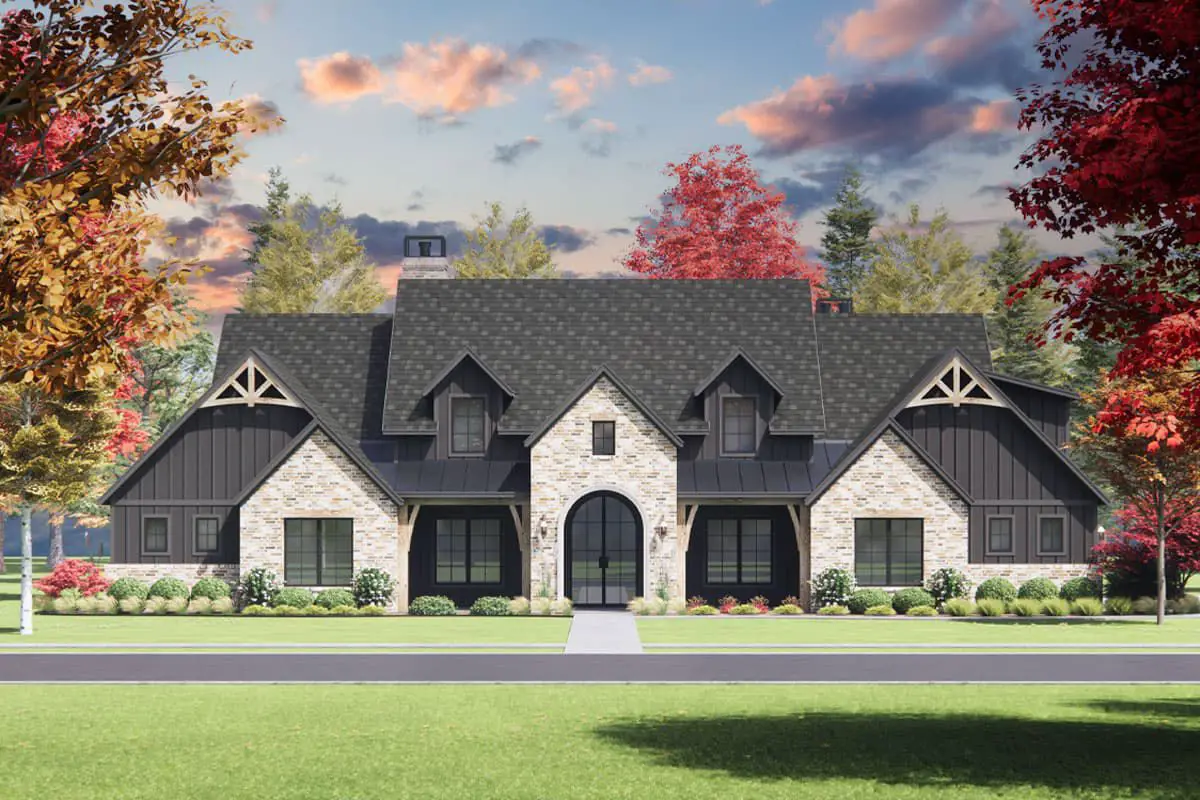
Quick Specs
| Feature | Detail |
|---|---|
| Heated Living Area | ≈ 4,032 sq ft (main level) |
| Bonus Room | ≈ 573 sq ft above garage |
| Bedrooms | 4 |
| Bathrooms | 4 full + 1 half |
| Garage | 3-car, side entry (~845 sq ft) |
| Ceiling Heights | Main: 10′; Bonus: 9′ |
| Width × Depth | 89′ 5″ × 85′ 10″ |
| Porch Area (Front + Rear) | ≈ 1,036 sq ft |
Estimated U.S. Build Cost (USD)
For a home with this size, finish quality, and thoughtful layout, expect building costs in the U.S. to run about $180–$260 per sq ft.
That puts your estimated construction price around **$726,000–$1,050,000 USD**, depending on where you build and how luxurious the finishes.

Why This Plan Always Feels & Looks Right
Because it balances elegance with everyday utility. You get symmetry, beautiful architectural details, private zones, thoughtful flow, bonus space for future growth—all without feeling overly massive. It’s the kind of house that serves you now and grows with you later.
“`0

