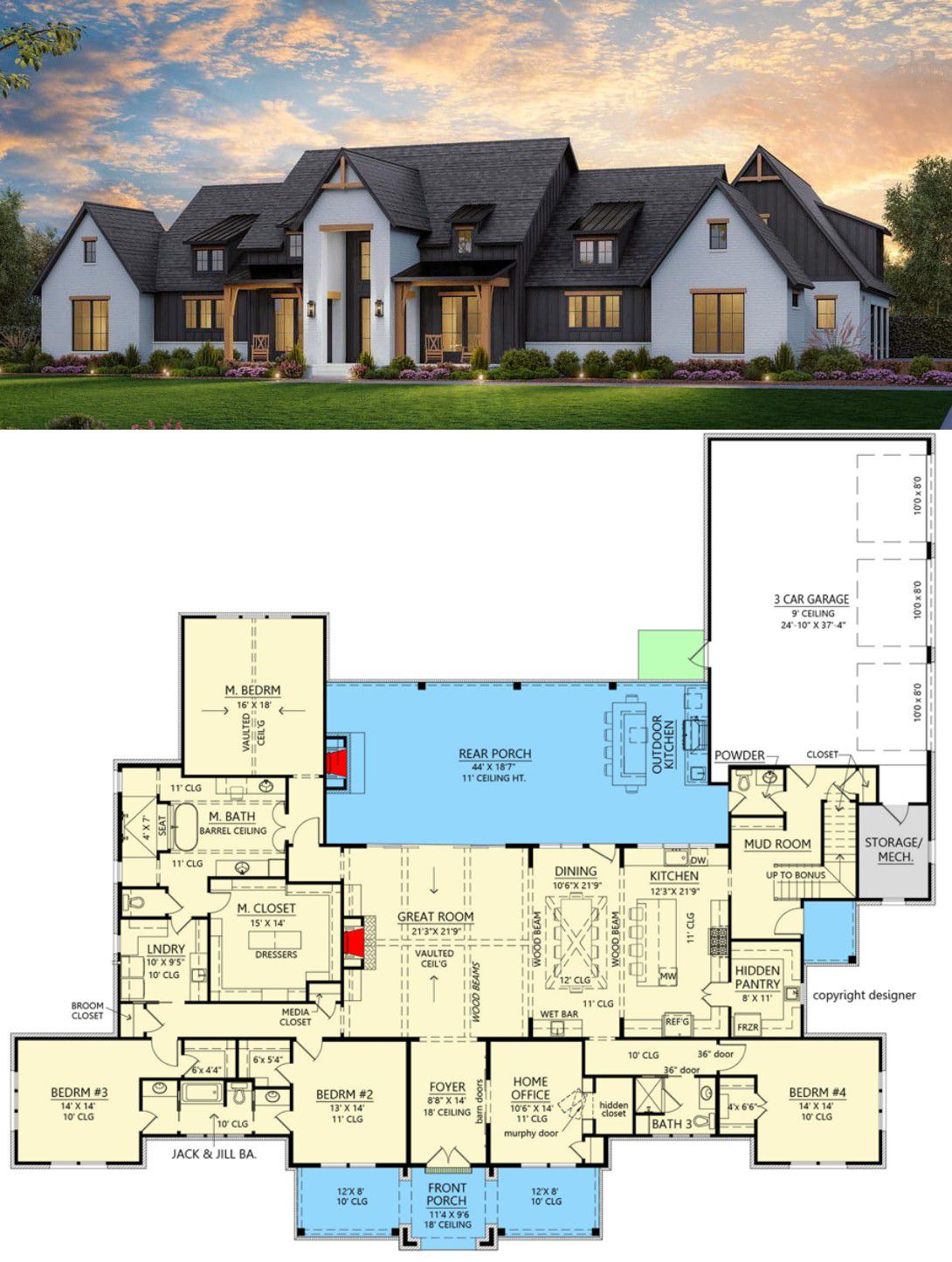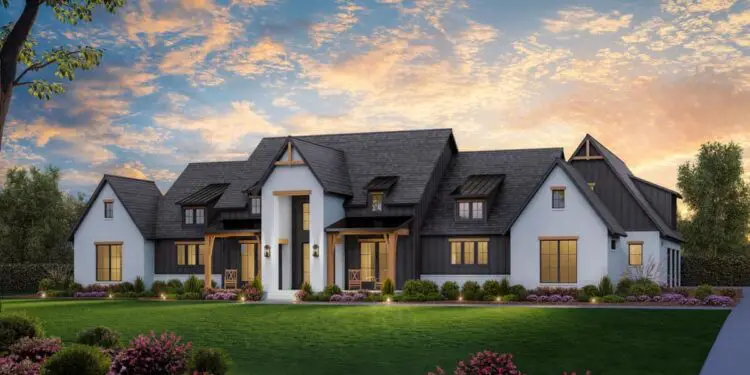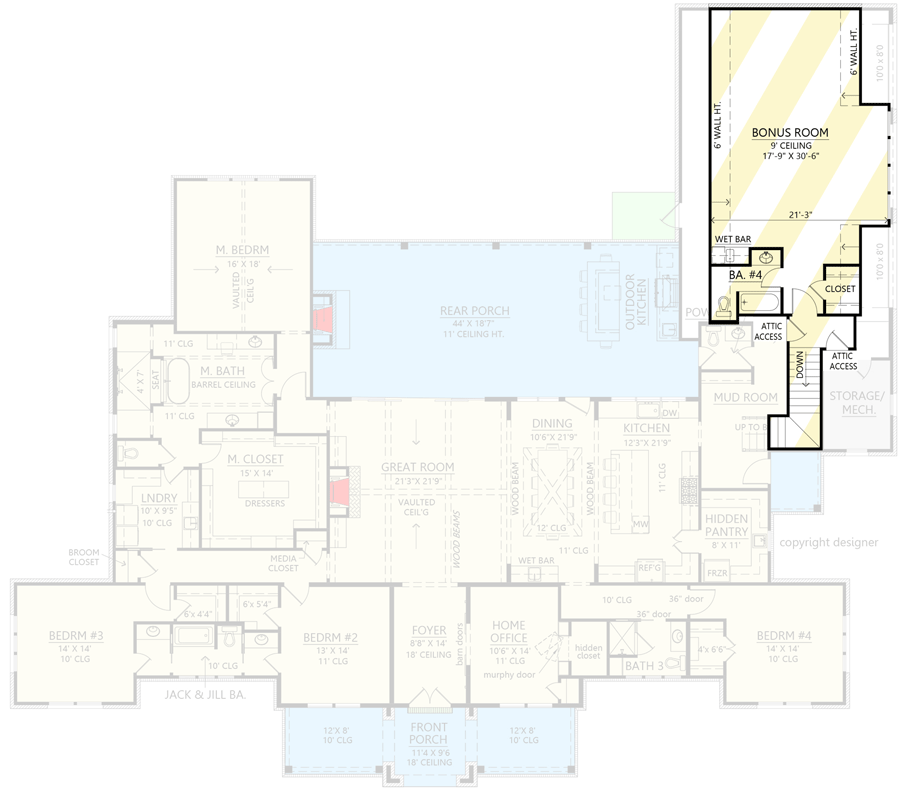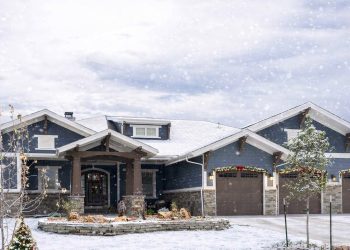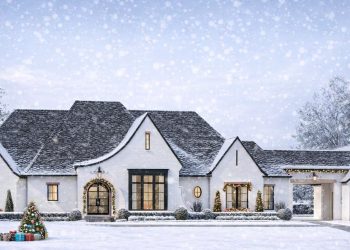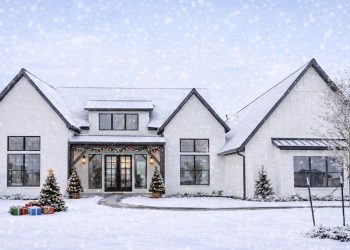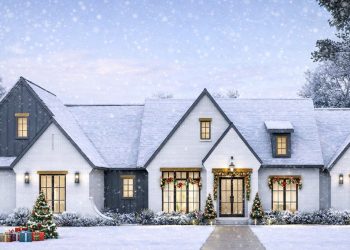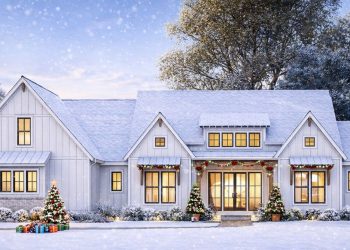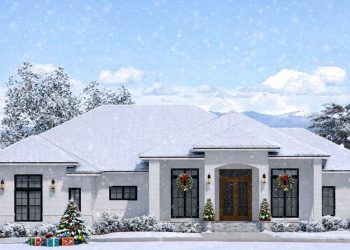This striking modern farmhouse offers 3,877 sq ft of heated living space on a single floor, with 4 bedrooms, 3.5 baths (expandable to 4.5), and a 3-car side-load garage.
What really elevates this design is the integration of an outdoor kitchen, covered patio with fireplace, a bonus room above the garage, and a layout that balances openness with private zones. 1
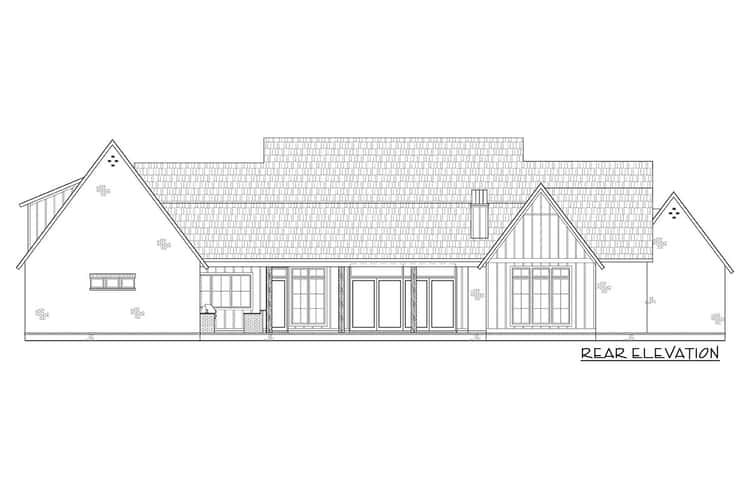
Grand Entry & Functional Foyer
Step through a two-story foyer, and you’re greeted by barn-style doors leading into a home office—complete with a hidden safe closet behind a Murphy-style door. This entry impresses while keeping utility and security in mind. 2
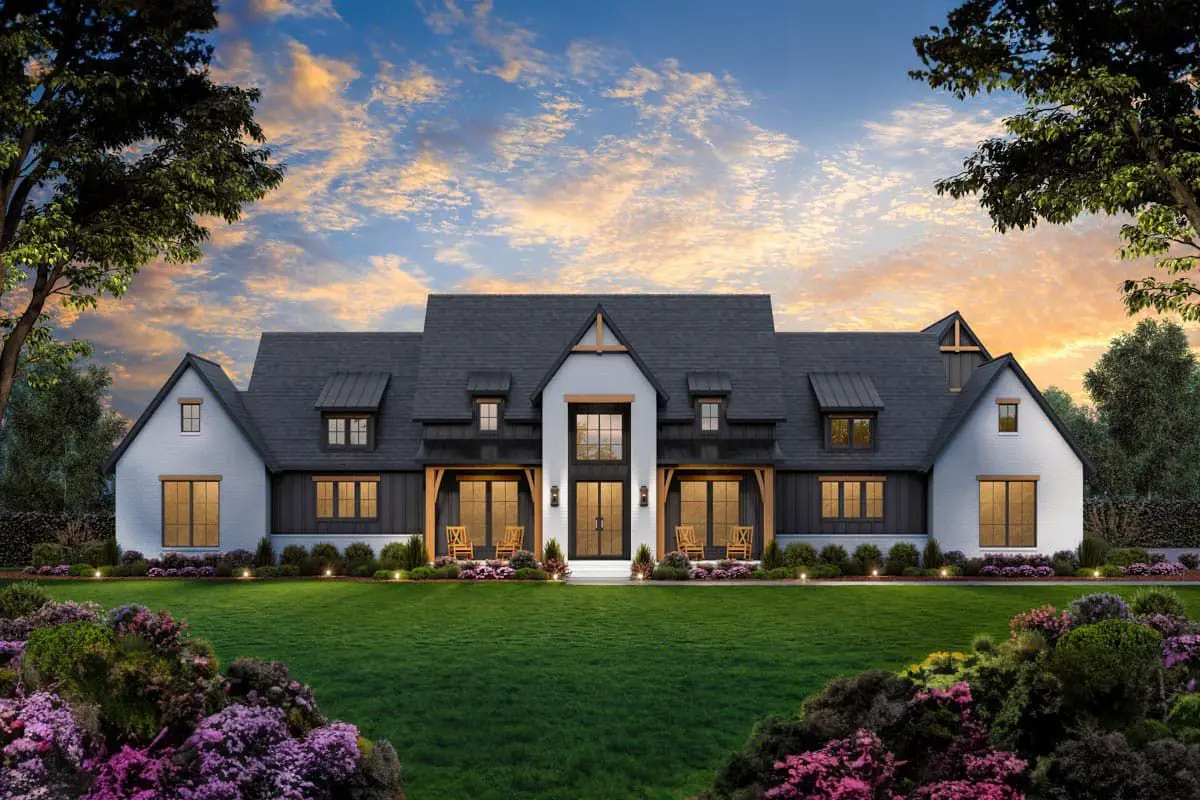
Open Gathering Spaces
The heart of the home is wide open: a vaulted great room with fireplace seamlessly flows into the dining area and kitchen. Natural light abounds, and sightlines stretch outward to the rear covered patio. 3
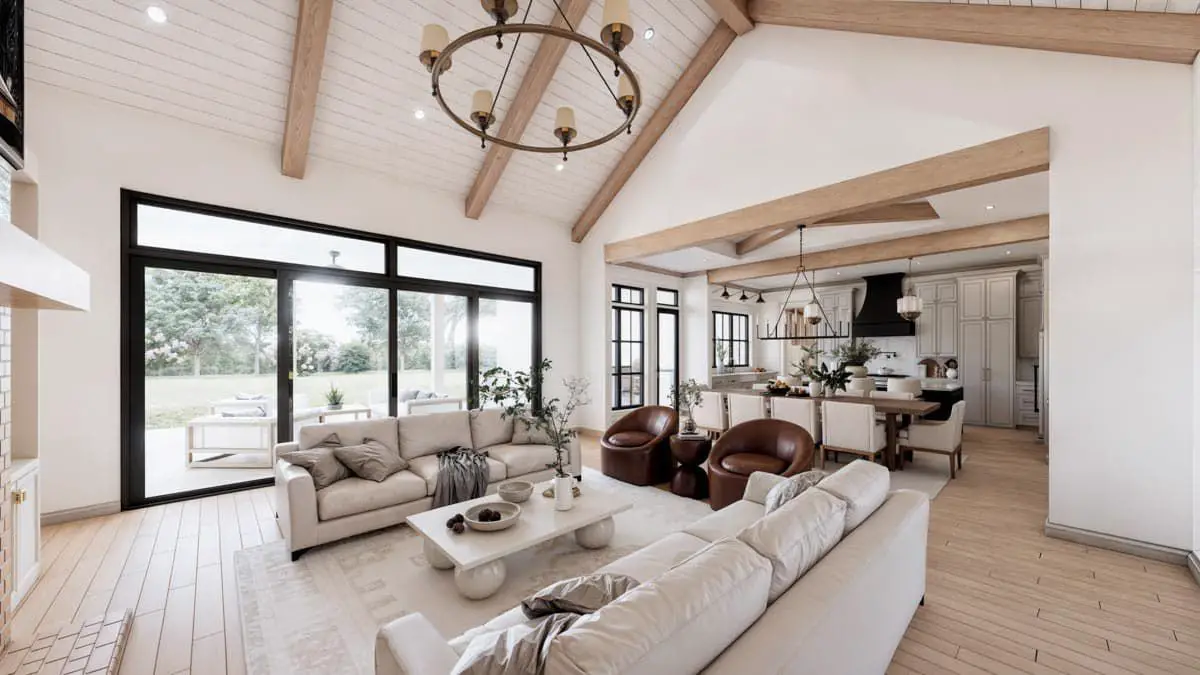
Kitchen & Pantry That Work Hard
The kitchen features a large eat-at island (seating for four), triple windows at the sink, and a hidden working pantry behind false cabinetry—complete with space for a freezer or prep sink. 4

Outdoor Kitchen, Fireplace & Covered Patio
One of the stand-out features is the rear covered patio, equipped with an outdoor kitchen and a cozy fireplace—ideal for entertaining or relaxing under shelter in changing weather. 5
Private Wings & Bedrooms
The master suite is tucked to one side, featuring vaulted ceilings, a 5-fixture bath, dual walk-in closets, and direct access to the laundry room.
On the other side, two bedrooms share a Jack-and-Jill bath, and a fourth bedroom with its own full bath sits off the kitchen wing. 6
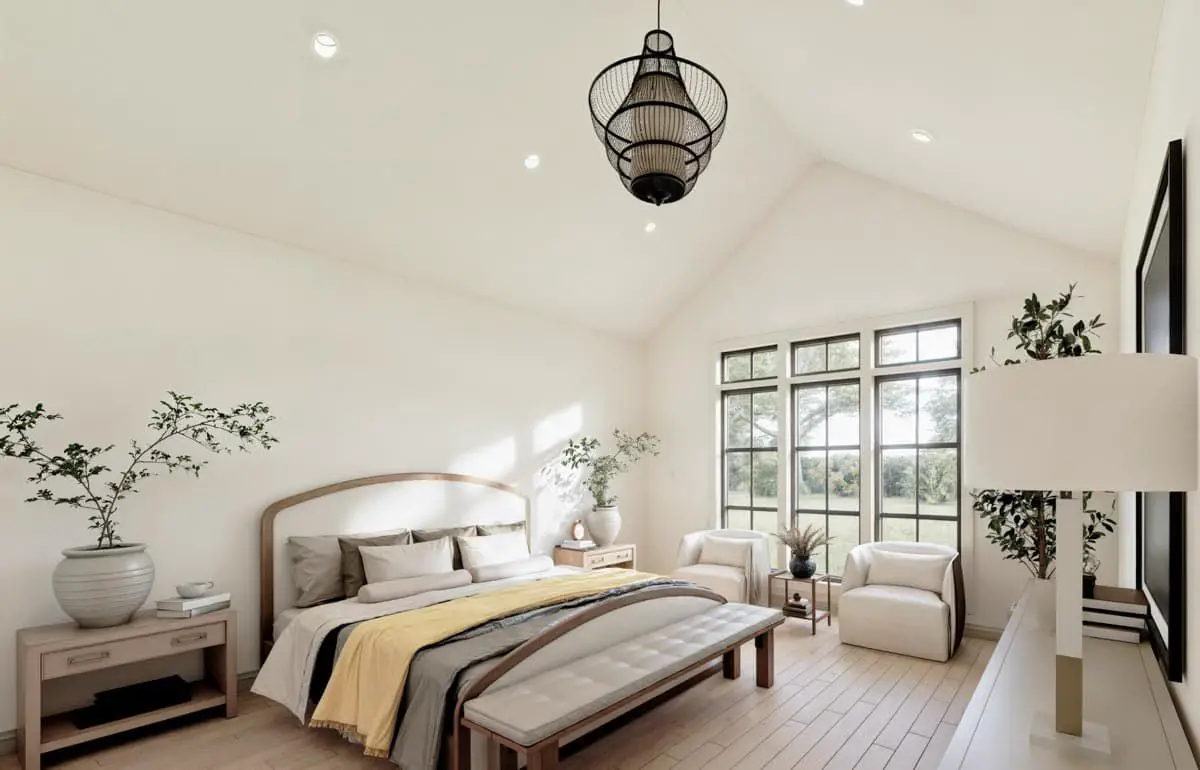
Bonus Room Above Garage
Over the three-car garage lies an optional bonus space (~785 sq ft) that can be finished as a guest room, media space, second office, or flex area—complete with a full bath and walk-in closet. 7
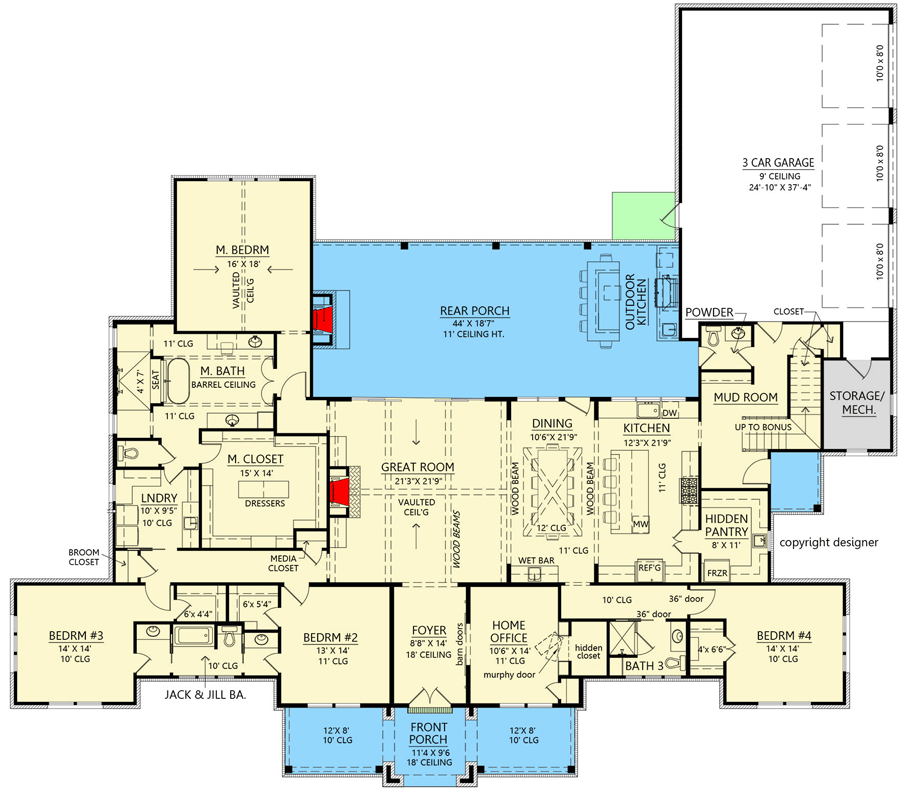
Specs Summary
| Feature | Detail |
|---|---|
| Heated Area | 3,877 sq ft |
| Bedrooms | 4 |
| Bathrooms | 3.5 standard (expandable to 4.5) |
| Stories | 1 + bonus over garage |
| Garage | 3-car side-load (~1,042 sq ft) 8 |
| Patio / Outdoor Kitchen | Covered, with fireplace and grilling area |
| Bonus Room | ~785 sq ft finishable space above garage 9 |
Basement stairs location
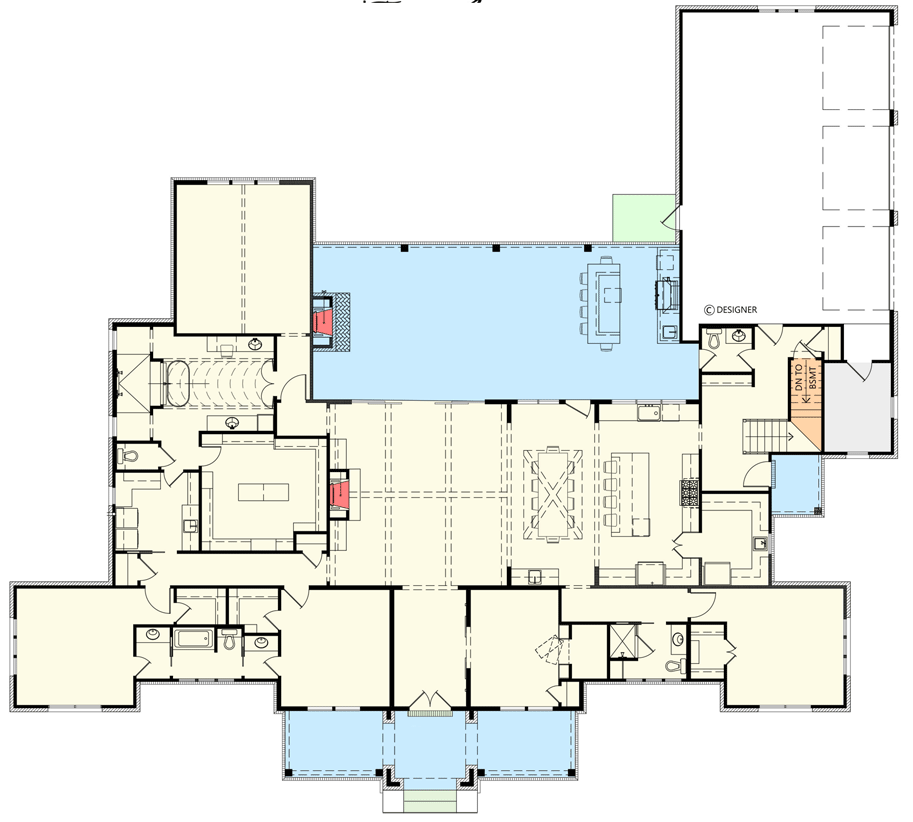
Estimated U.S. Build Cost (USD)
Homes of this size and finish level typically build between $175–$260 per sq ft, depending on region and materials. Based on that, you’d expect an estimated cost of **$678,000 to $1,008,000 USD** (excluding land, site work, permitting, etc.).
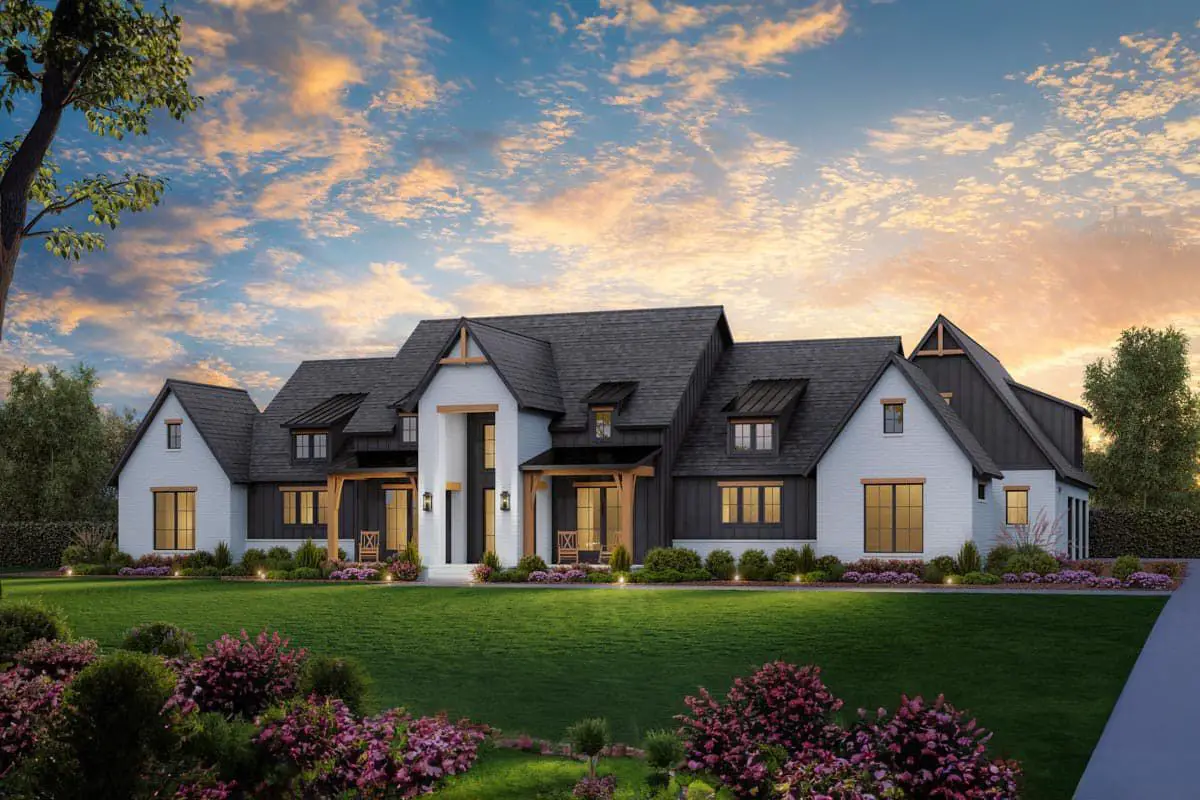
Why This Plan Shines
This design blends elegance with practicality: bold open space, private bedroom zones, an outdoor living setup worthy of magazine spreads, and a bonus room that gives you flexibility for future growth or guest space. It’s a home built to look good day one and adapt comfortably over time.
