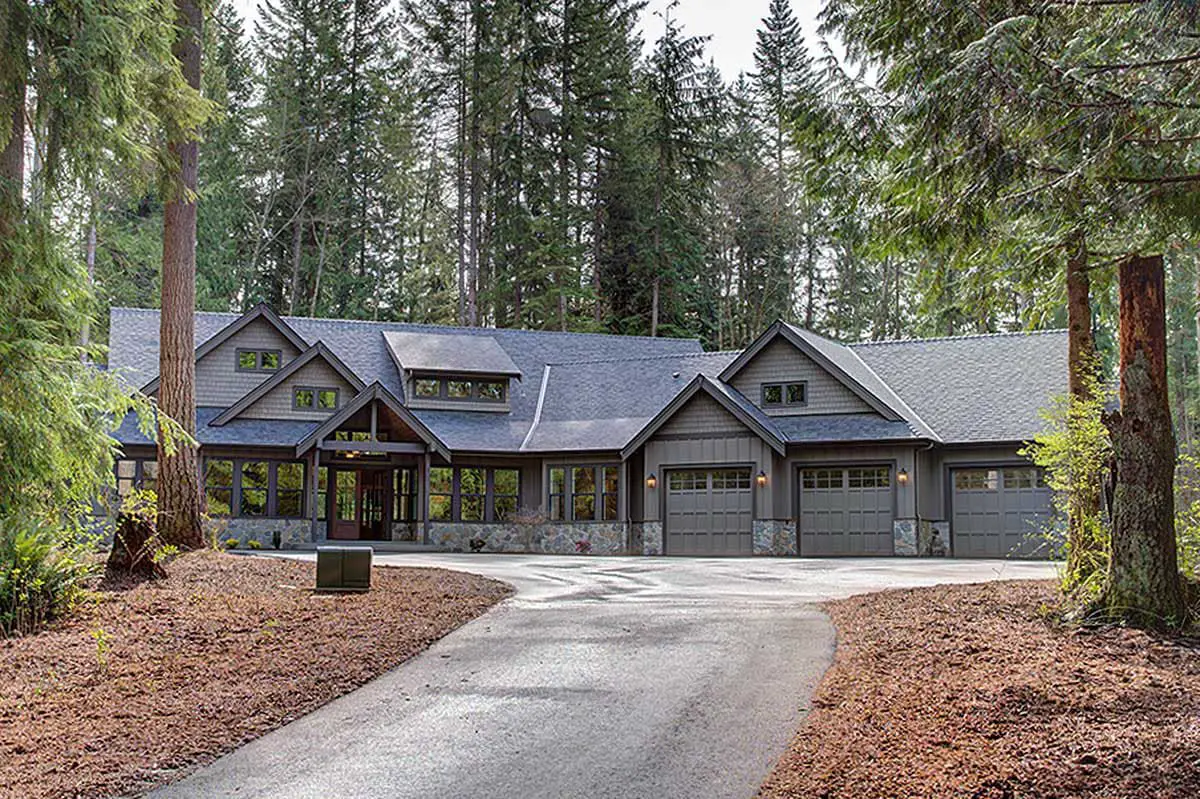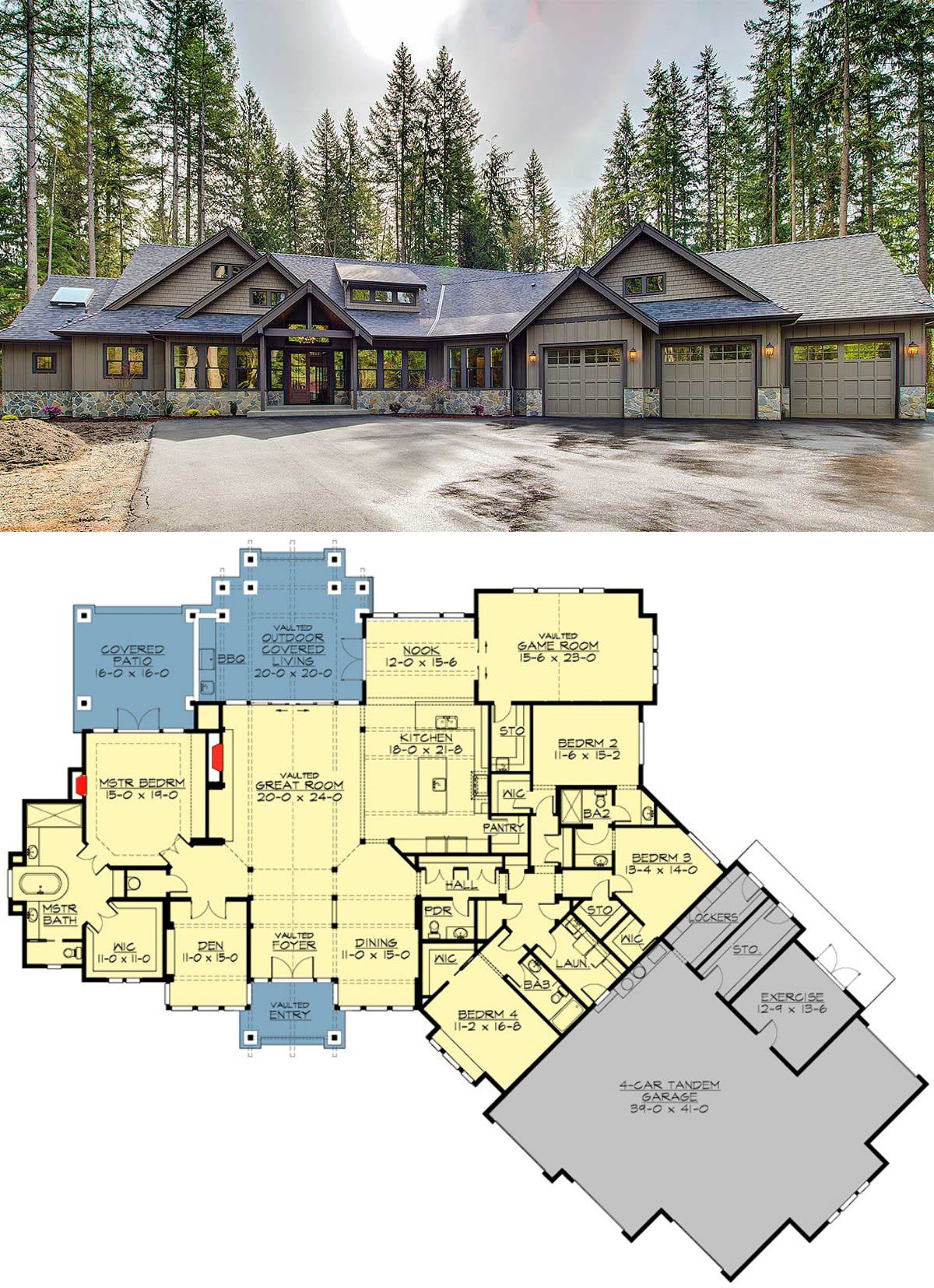This grand Craftsman home is all on one level—spanning about 4,420 sq ft with 4 bedrooms, 3 full baths, and 1 half bath. What makes it special? Beamed, vaulted, and tray ceilings, a 4-car garage with extras, and indoor-outdoor spaces that feel both expansive and welcoming. 0

Big Spaces, Big Impressions
The foyer opens under a vaulted ceiling, flowing into an enormous great room that also opens up into a vaulted outdoor living space—perfect for entertaining or just relaxing. Half-walls define yet don’t divide; views stay wide. 1

Private Master Wing & Guest Areas
The master suite is tucked on its own wing of the house, with double doors that open to a covered patio.
Inside, the bathroom makes a statement: big soaking tub, luxurious finish, and connection to private outdoor access.
The other bedrooms are on the opposite side, giving privacy and separation. 2

Entertaining & Flex Spaces
- Formal dining room connected but open to the foyer via a half-wall.
- Large game room you can close off (pocket doors) when you want quiet.
- Den for reading or work, tucked away for peaceful moments. 3
Garage & Utility Perks
The 4-car tandem garage isn’t just for cars—it includes a large locker room, storage closets, and even a dedicated exercise room. Mudroom and laundry are located for efficiency. 4

Specs & Layout Details
| Feature | Detail |
|---|---|
| Living Area | ~4,420 sq ft (all on main level) |
| Bedrooms | 4 |
| Bathrooms | 3 full, 1 half |
| Stories | 1 |
| Garage | 4-car tandem (~2,003 sq ft), front courtyard entry |
| Ceiling Height (Main) | 10′ |
| Exterior Walls | 2×6 framing |
| Roof | Primary pitch 10:12 • Secondary 5:12 |
| Dimensions | Width ≈ 131′ 6″ • Depth ≈ 104′ 6″ • Max ridge height ~27′ 6″ |
Estimated U.S. Build Cost (USD)
With its size, finish level, and those lofty ceilings and thick framing, you’re likely looking at **$200–$300 per sq ft** in many parts of the U.S. That puts the estimated build cost between **$884,000–$1,326,000 USD**, depending heavily on region, materials, labor, and how much outdoor-living / premium detail you include. (Land & site work not included.)

Why This Plan Inspires
Because it proves single-story living can still feel majestic. Luxurious ceiling details, split bedroom layout for quiet and functionality, huge garage with purpose, and entertaining spaces that flow inside to out. Big without feeling overwhelming. Cozy where it counts. Functional where it matters.
























