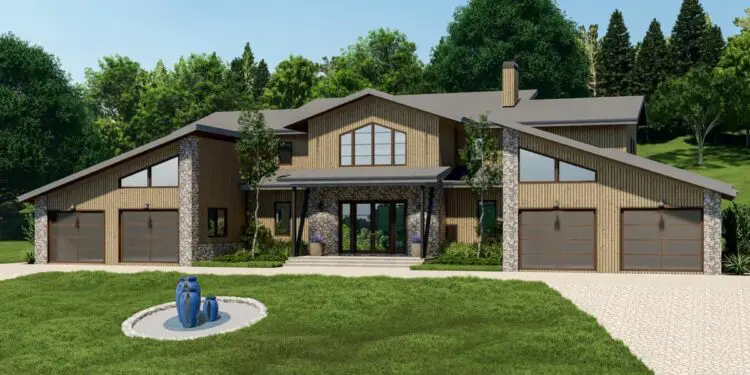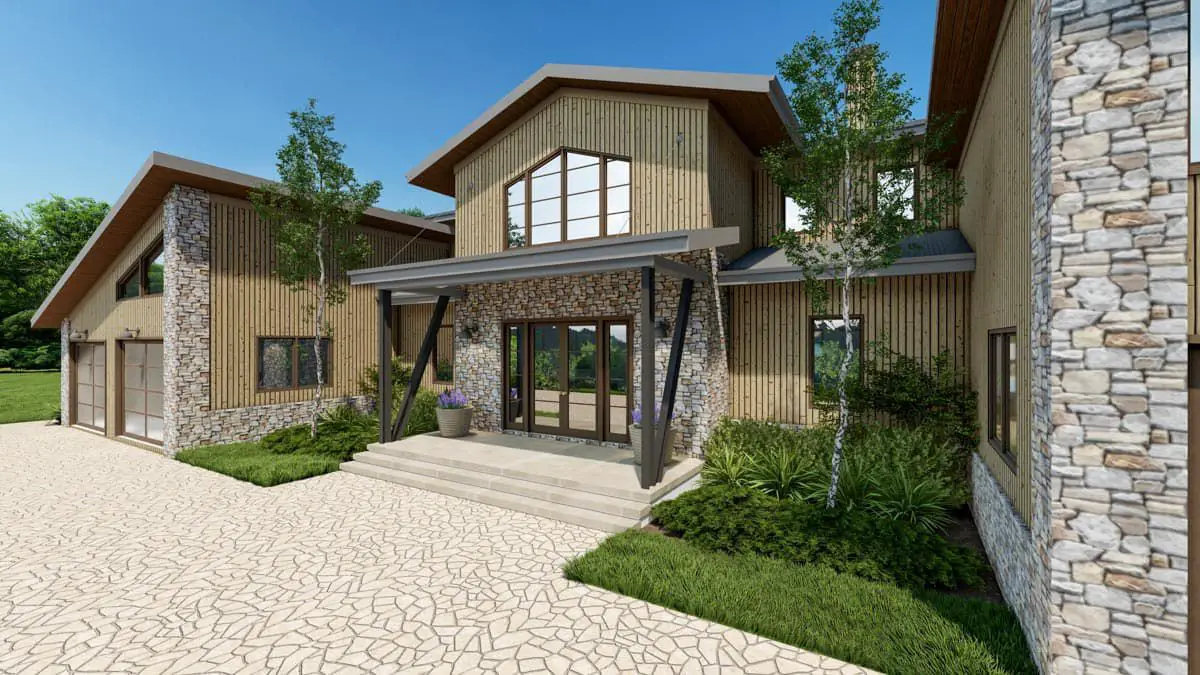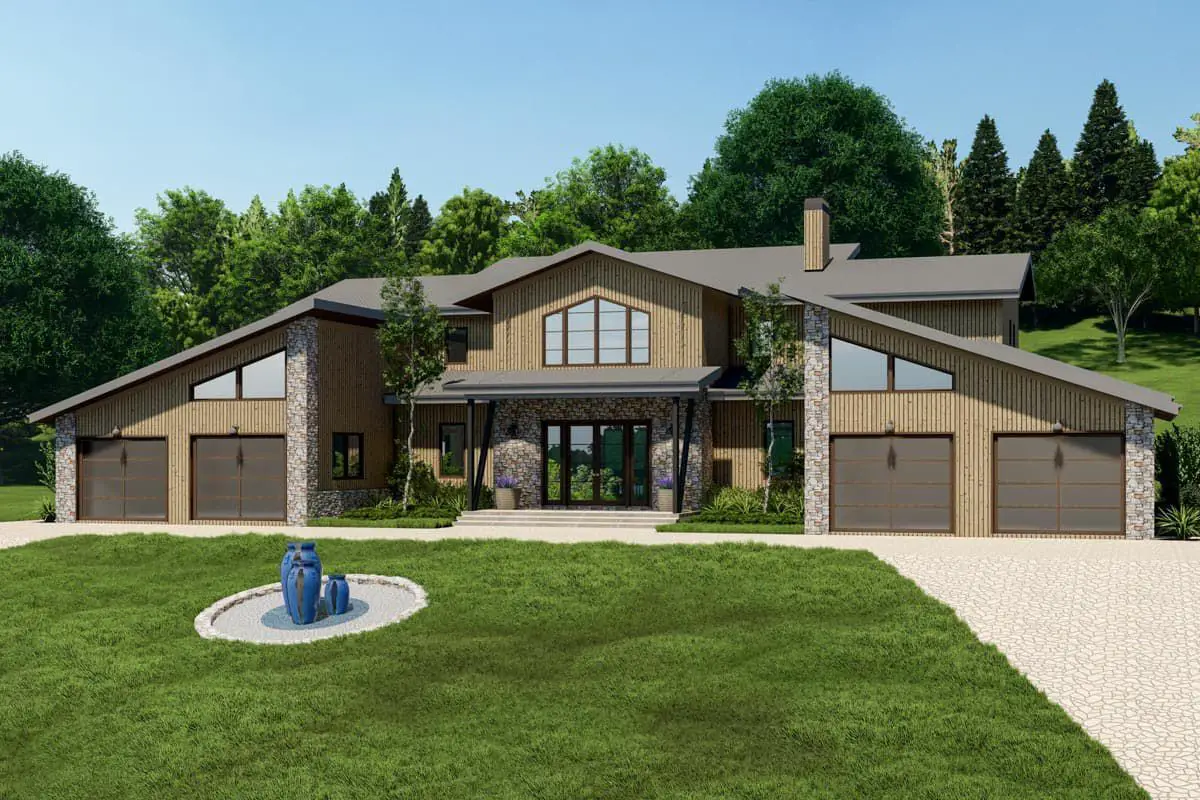This striking single-story modern home stretches to about 3,642 sq ft, featuring 4 bedrooms, 4.5 bathrooms, and a massive 4-car garage with symmetry built right in.
Think matching wings, sweeping indoor-outdoor views, and entertaining spaces designed to impress. 0
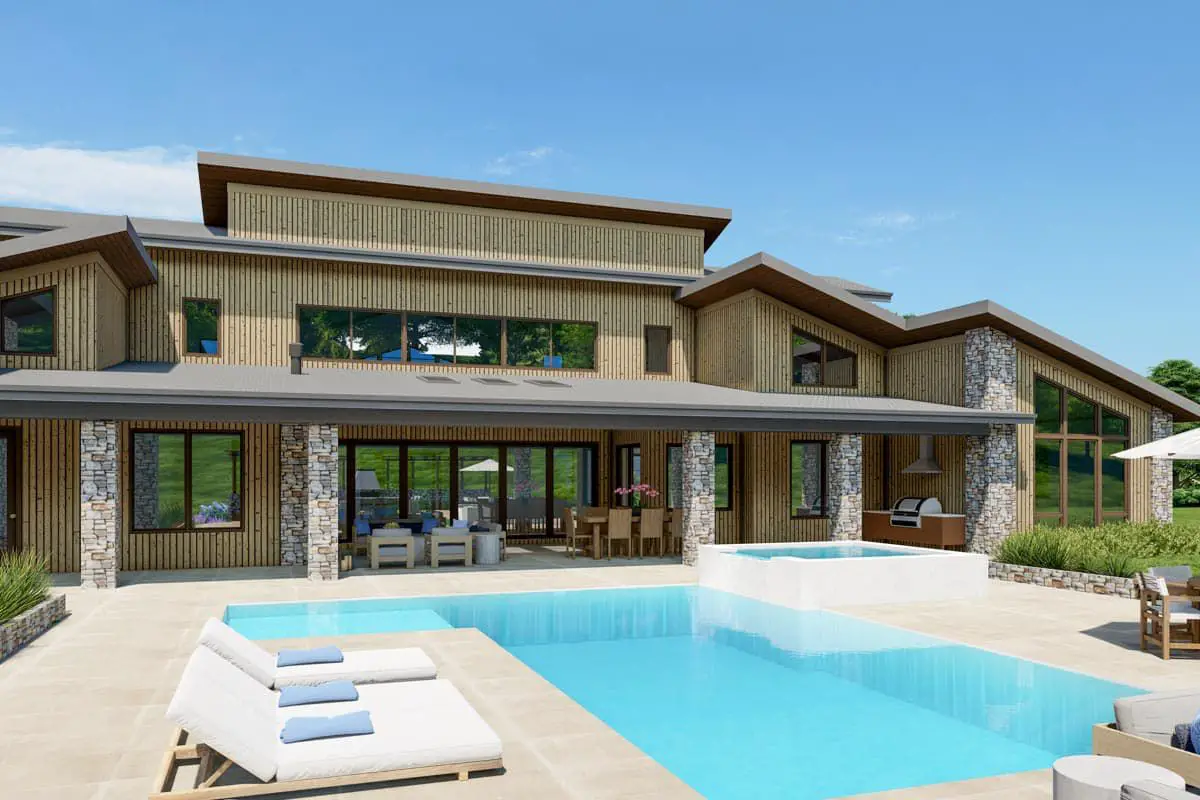
Architectural Symmetry & Dual Garage Wings
The footprint splits into two mirror-image wings, each with its own 2-car garage.
The left wing is fully devoted to the master suite, and the right wing holds three bedrooms plus amenities.1
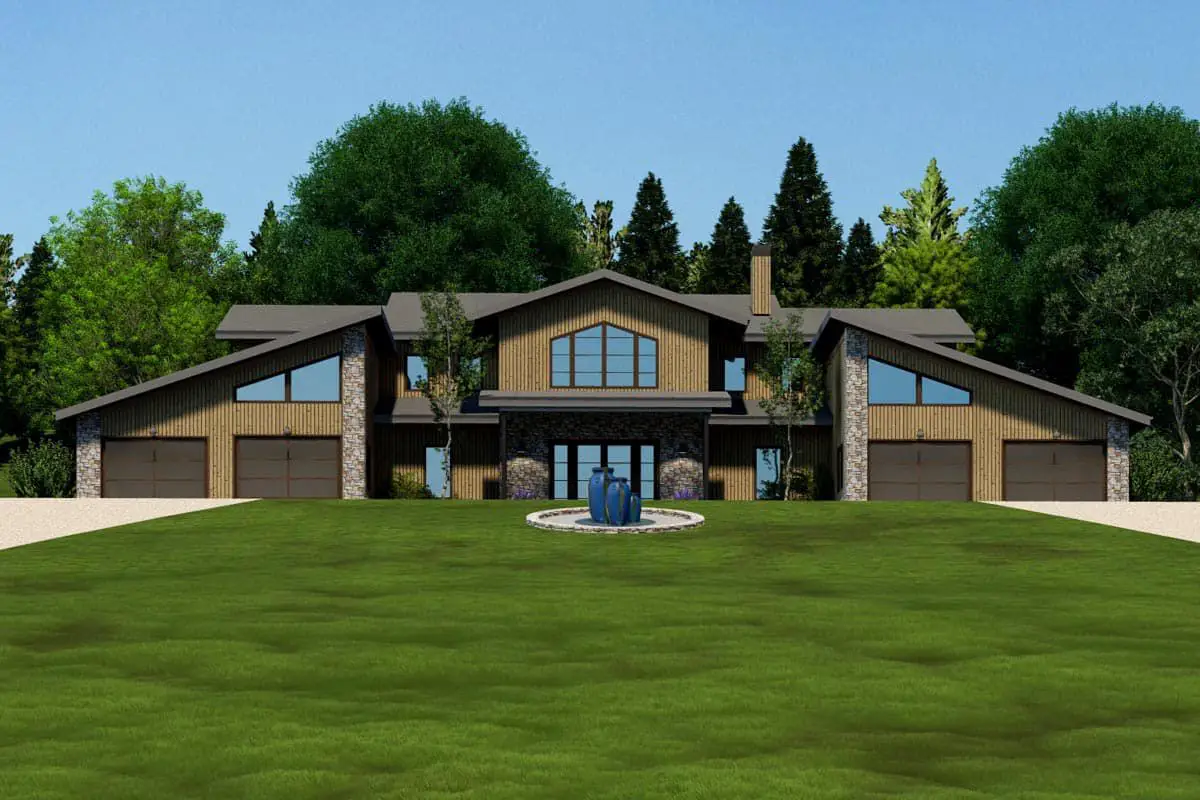
Great Room & Central Living Flow
Step in the front through elegant French glass doors into a vast open core: the foyer leads directly into the great room, then flows into dining and kitchen zones—with expansive windows lining the rear wall, framing views that stretch past the house into the outdoor living and pool beyond.2
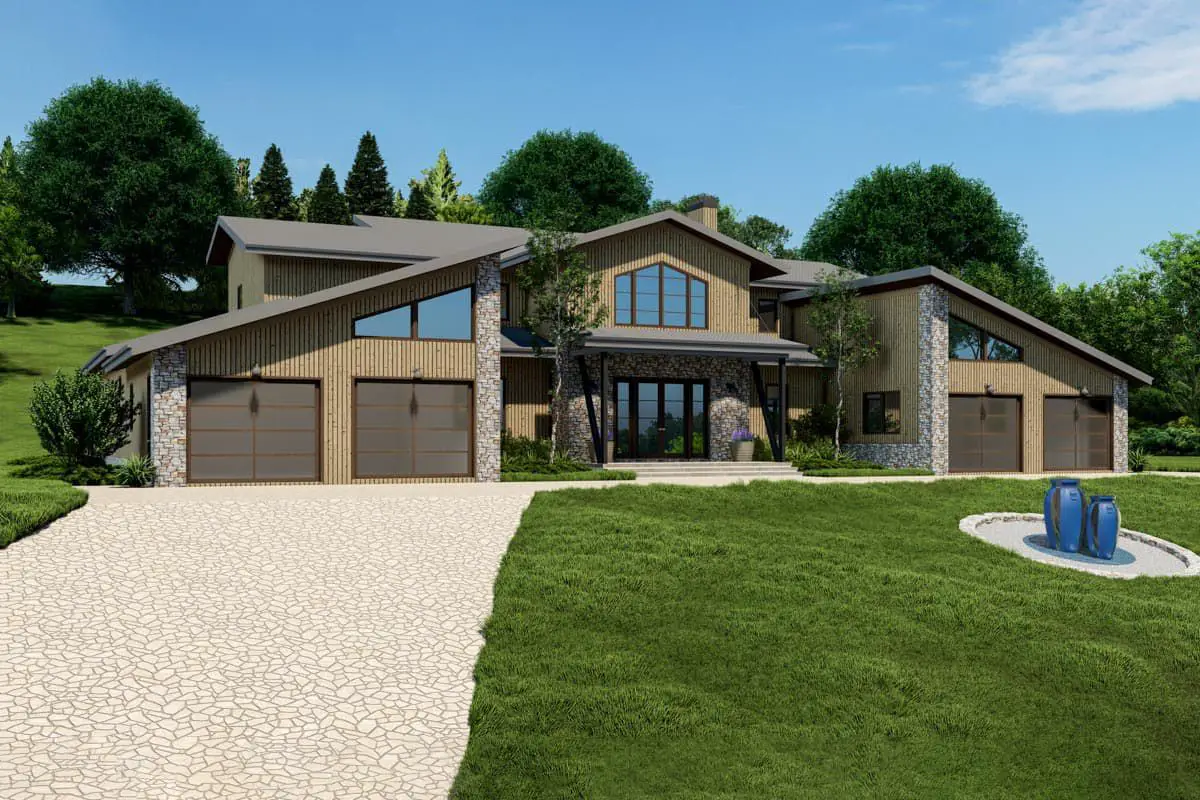
Kitchen, Breakfast Nook & Pantry Perks
- Large central island (seats four) with built-in sink makes the kitchen a natural social hub.3
- Breakfast nook surrounded by windows on two sides, basked in morning light and views toward the pool.4
- Walk-in pantry with convenient access from one of the garages—perfect for unloading groceries efficiently.5
Master Wing: Private & Luxurious
The master suite wing boasts top-tier amenities: a soaking tub, a walk-in shower (accessible style), a sauna, a very large walk-in closet, plus an office tucked behind a pocket door. Laundry is also integrated in this wing for maximum convenience.6
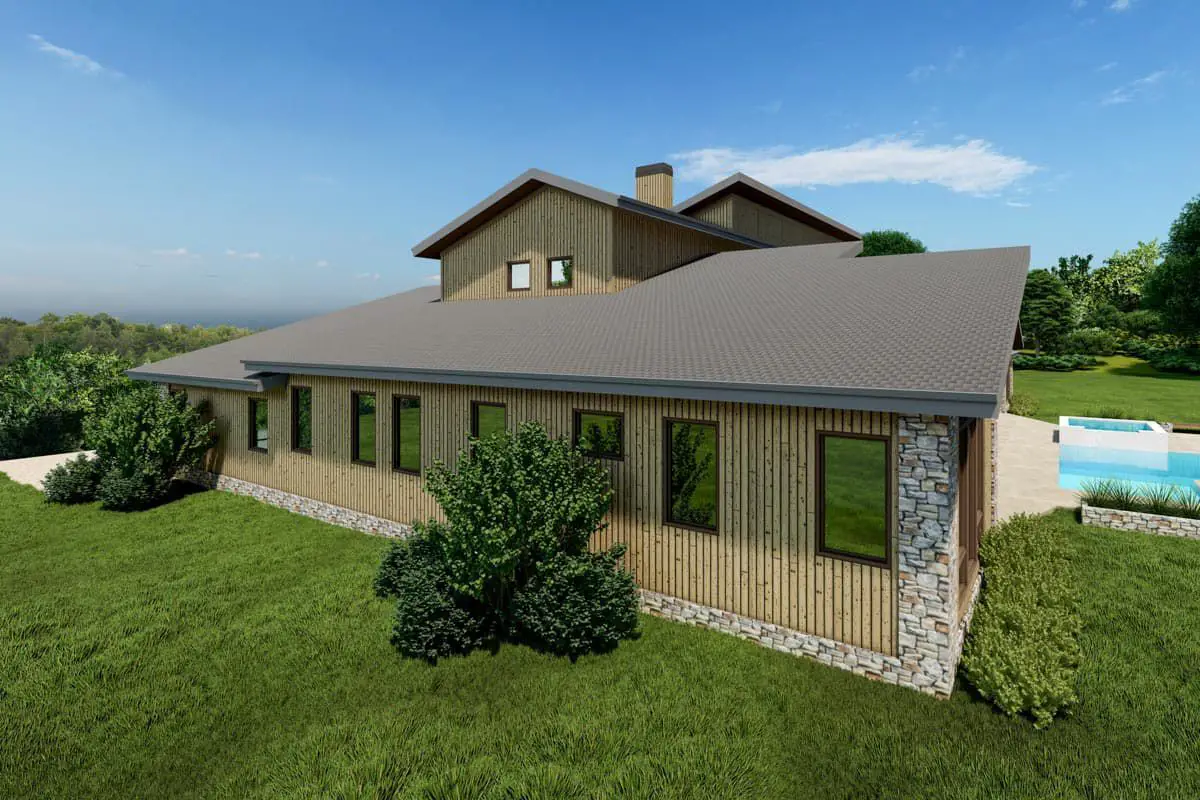
Guest Wing & Flex Spaces
On the opposite side, three guest bedrooms each enjoy their own bathroom. Additional amenity spaces in this wing include a lounge that shares a see-through fireplace with the great room, and a home gym with vaulted ceilings.7
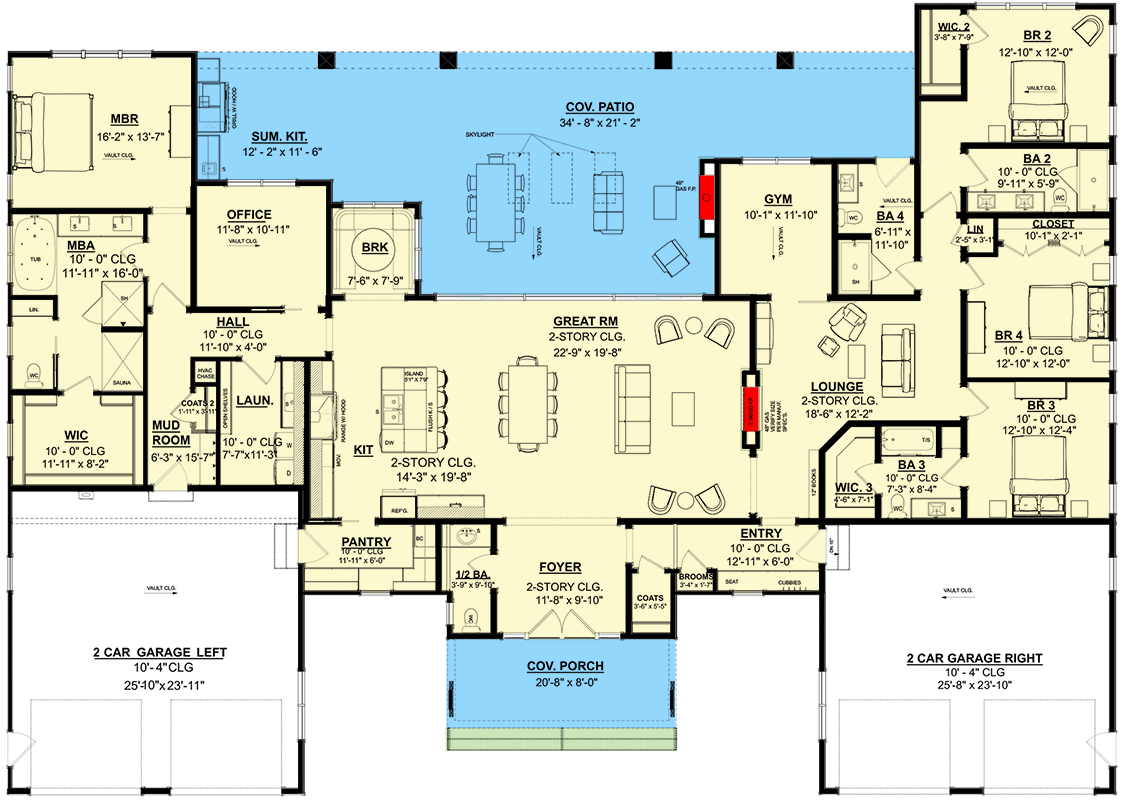
Outdoor Living & Entertaining Excellence
The rear of the home opens to a covered porch/patio more than 1,000 sq ft in size, with three skylights to let in natural light, plus built-in features like a summer kitchen, outdoor dining, and lounge area—ideal for gatherings or peaceful outdoor retreat.8
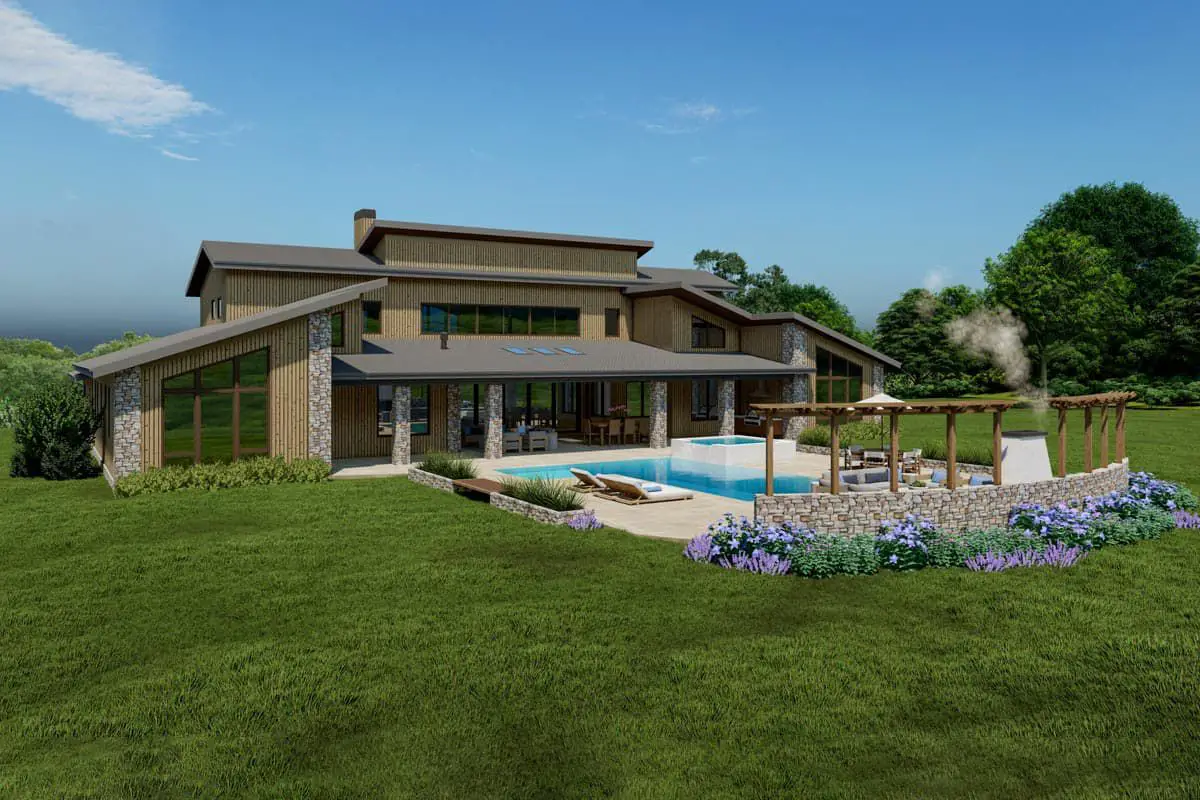
Quick Specs
| Feature | Detail |
|---|---|
| Heated Living Area | ~3,642 sq ft |
| Bedrooms | 4 |
| Bathrooms | 4 full + 1 half |
| Stories | 1 |
| Garage | 4-car (two 2-car wings) |
| Exterior Walls | 2×6 framing |
| Width × Depth | 100′ 0″ × 71′ 4″ |
| Ceiling Heights | Main: 10′ throughout; select rooms vaulted (master, gym, etc.) |
| Porch / Patio | Front porch ~172 sq ft; Covered patio ~1,007 sq ft |
Estimated U.S. Build Cost
Expect construction costs of around $180–$260 per sq ft given the luxury features, large outdoor entertaining spaces, dual garages, and premium finishes.
That puts the estimated total between **$655,000-$947,000 USD**, depending on region, lot conditions, and choice of finishes. (Land, site work, and permits not included.)
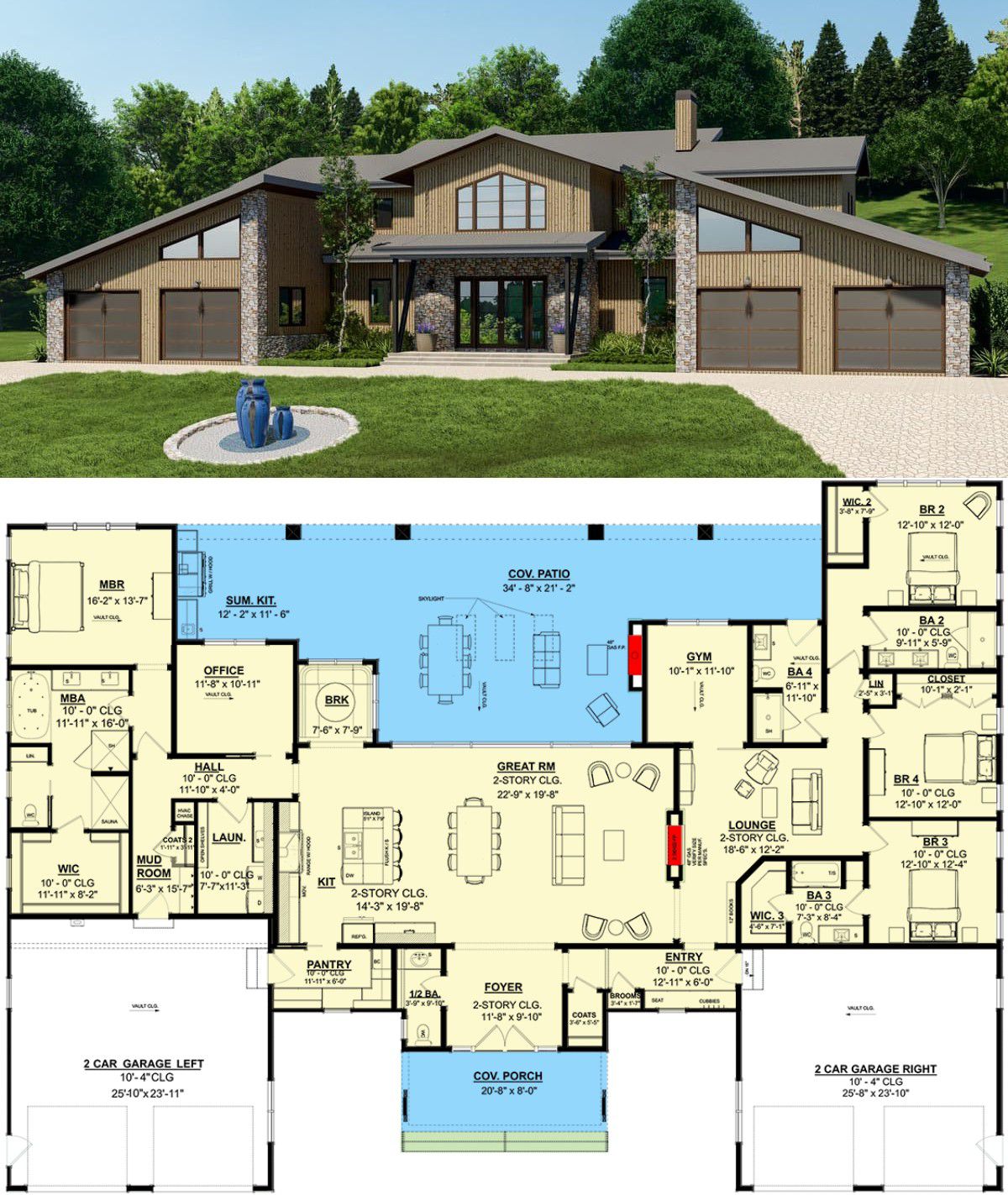
Why This Plan Feels Exceptional
- Perfect balance via symmetry—wings mirror each other, giving both presence and privacy.
- Entertaining is literally built-in: huge outdoor living with a summer kitchen, wide porches, and wonderful views.
- Split functions: master wing for retreat, guest wing for flexibility, both under one elegant roof.
- Practical features like garage-to-pantry access, integrated laundry, and functional layout make daily life easier.

