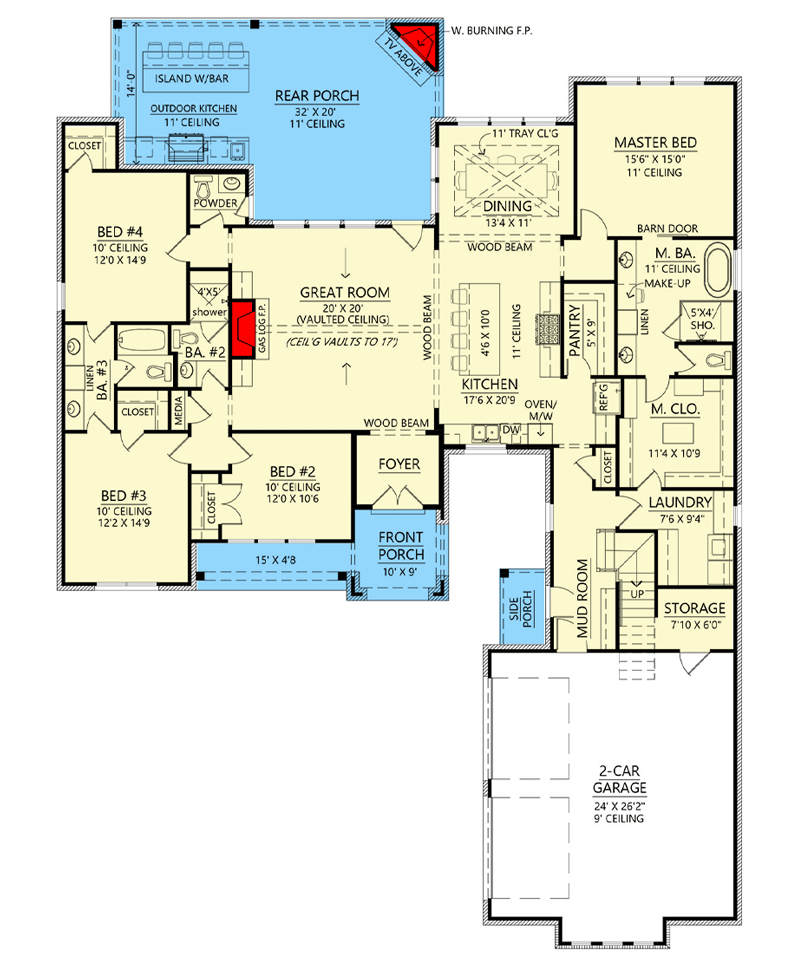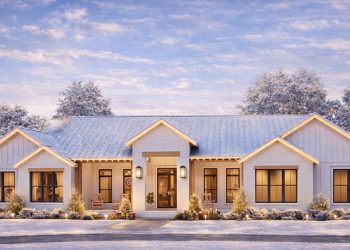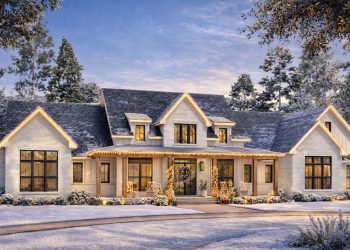This beautifully balanced farmhouse plan spans around 2,768 sq ft and offers 4 bedrooms, 3 baths, and a two-story great room that opens visually to the second floor.
The well-lit core expands to a covered patio with a fireplace—perfect for indoor-outdoor living year-round.

Striking Entry & Vertical Drama
Step through the front porch into a foyer that draws your focus up into the two-story great room.
Floor-to-ceiling windows and clean lines blend transitional style with bold light and volume.
Living + Dining + Kitchen Flow
The main floor features an open layout—great room, dining, and kitchen merge seamlessly. The kitchen includes a large island, generous walk-in pantry, and sight lines to the outdoor covered patio, making gatherings and daily life easier.
Outdoor Fireplace & Covered Patio
From the great room, sliding doors lead you to a covered patio equipped with an outdoor fireplace—beautiful in all seasons. This space bridges the interior with the landscape, inviting relaxation outdoors.
Master Suite with Privacy
The master suite occupies its own wing, offering a private retreat. It features a full bath, walk-in closet, and convenient access to shared living. Its separation ensures quiet when needed.

Bedroom Wings & Second Floor Overlook
On the other side of the home, bedrooms 2, 3, and 4 share well-placed baths. The second floor overlooks the great room, adding architectural interest and a visual connection between levels without sacrificing privacy.

Specs at a Glance
- Total Area: ~2,768 sq ft
- Bedrooms: 4
- Bathrooms: 3 full
- Stories: 1 + loft/overlook space
- Garage: 2-car (side-entry)
- Key Features: Two-story great room, covered outdoor fireplace patio, walk-in pantry, balanced bedroom wings
Estimated U.S. Build Cost (USD)
Homes with two-story living spaces, premium windows, and outdoor fireplaces often build in the range of $180–$260 per sq ft in many U.S. markets.
Based on that, this home’s construction estimate is roughly **$498K–$719K USD**, not counting land, site work, or high-end finishes.

Why This Plan Captivates
This design combines volumetric drama with functional zoning. The two-story great room elevates the everyday, while the covered outdoor fireplace invites you to live “outside” as much as inside. It’s a modern farmhouse that speaks to style and soul.
























