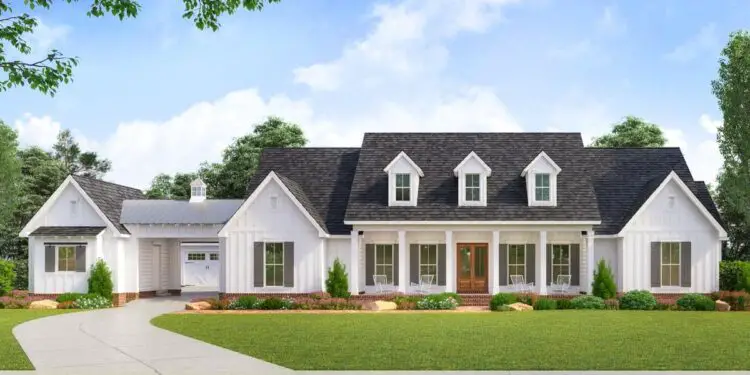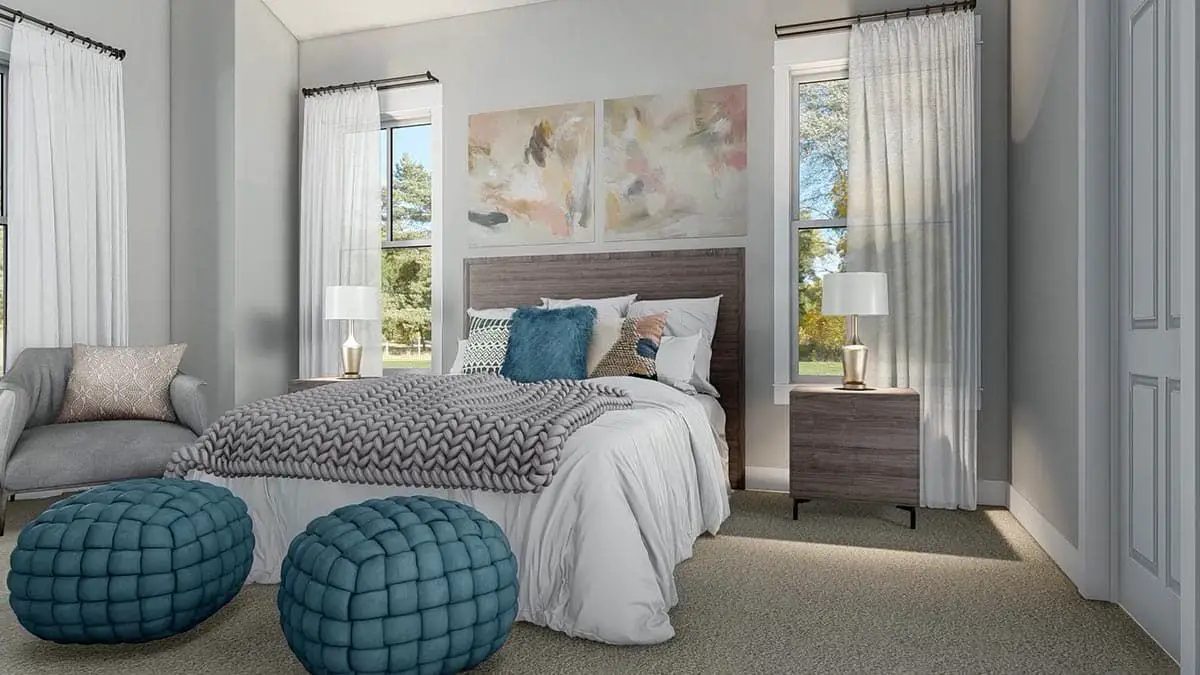This elegant one-story design offers around 3,272 sq ft of well-crafted living. With 4 bedrooms, 3.5 baths, a porte cochere entering into a motor court, and a 4-car garage, it blends curb appeal, practicality, and comfort. From formal entertaining to everyday ease, this plan is meant to feel both dignified and warm.
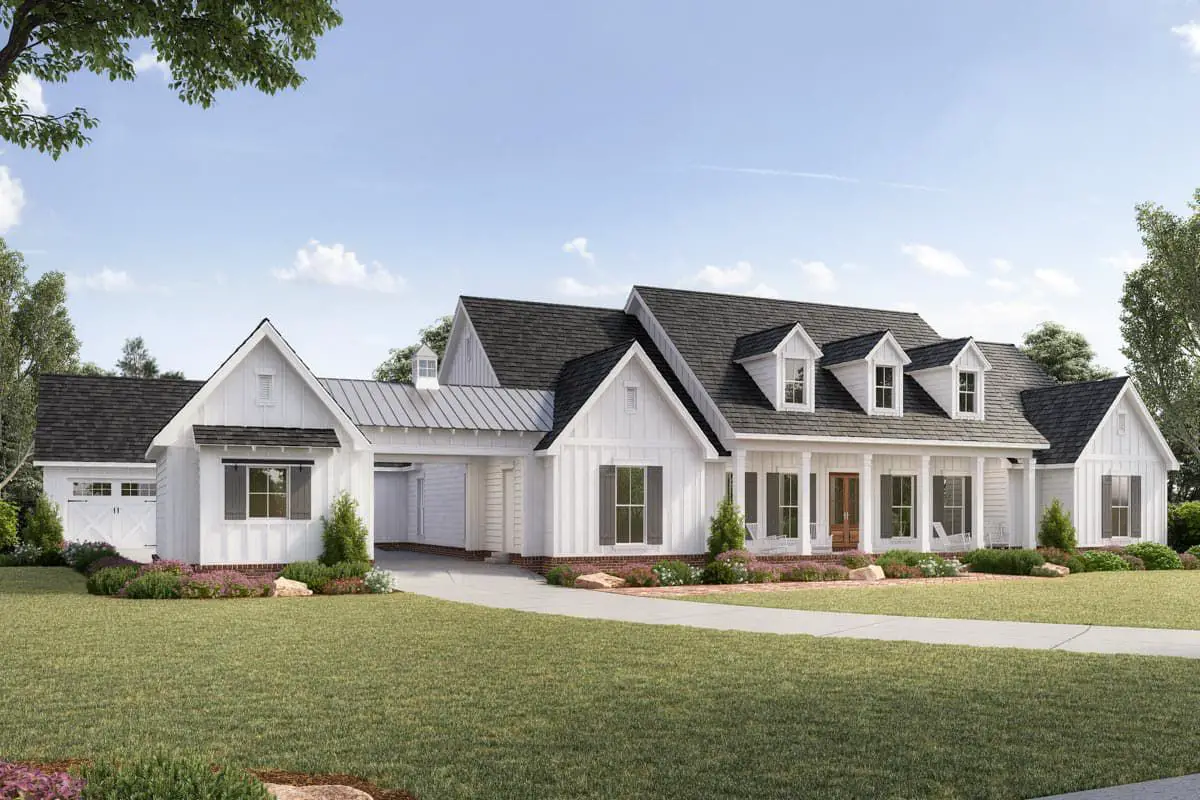
Exterior Presence & Arrival Experience
The façade combines stone and board & batten siding for a timeless, country-classic look. A porte cochere leads you into a motor court—an elevated way to arrive and enter the house, protected from the elements.

Outdoor Living That Invites
Out back, a generous covered porch with built-in fireplace, grilling station, and a pool bath (if you add a pool) makes backyard time feel like a true extension of the home.
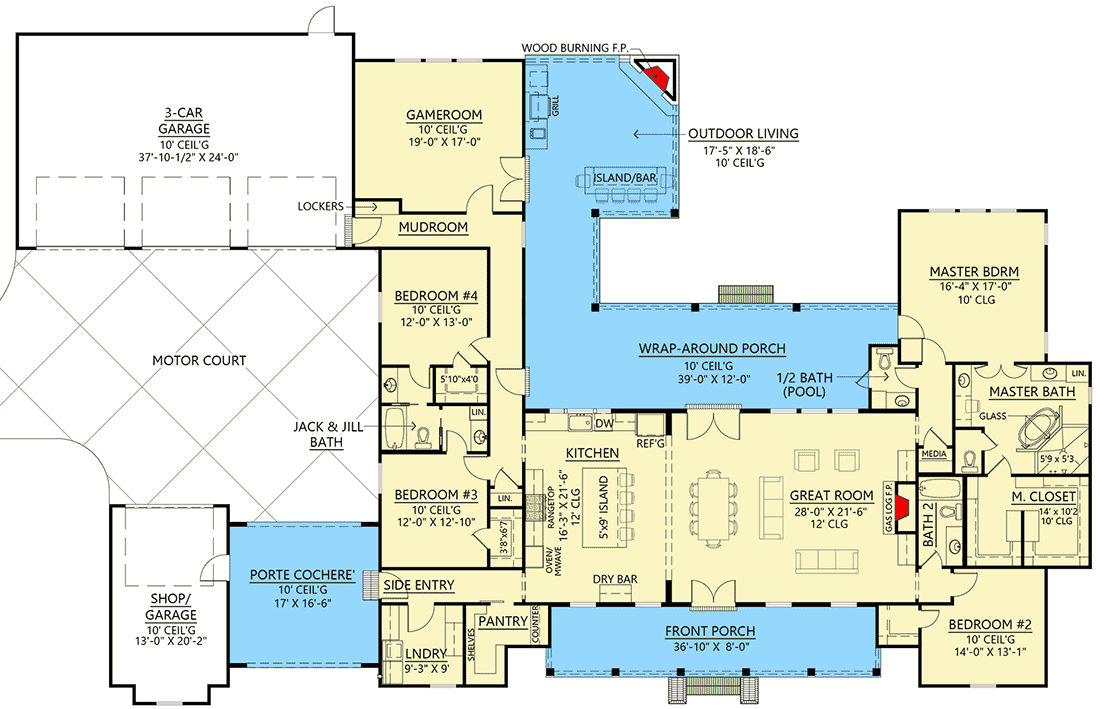
Gathering Spaces That Flow
The great room, dining, and kitchen connect beautifully under vaulted ceilings, with sight lines that carry from front to back.
Natural light floods the space, and sliding doors to the rear porch help you live indoors and out. A butler’s pantry bridges formal and casual zones.
Private Master Wing
The master suite lies on one side for quiet retreat. It includes a spa-style bath, dual vanities, enclosed toilet room, and a walk-in closet. Everything is scaled for comfort.
Family & Guest Zones
The opposite wing houses three bedrooms and two baths. Two share a Jack-and-Jill layout, while the third enjoys its own access to a full bath—smartly balanced layouts for guests or growing families.
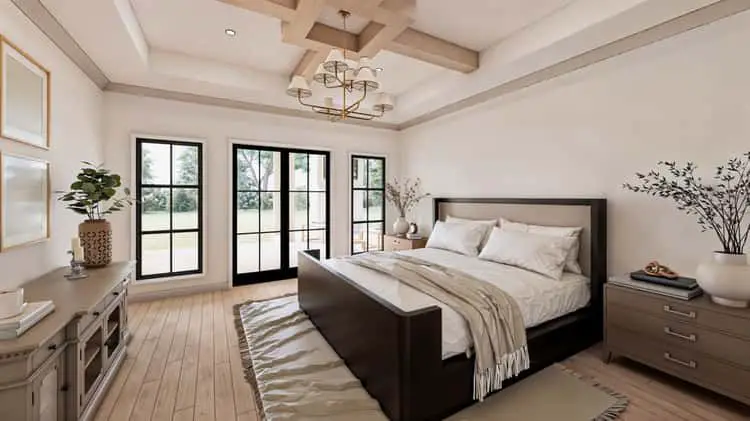
Garage & Utility Function
A 4-car garage (with a workshop bay option) ensures space for vehicles, toys, tools, and storage. A mudroom between garage and kitchen/mud path helps keep the rest of the house tidy.
Quick Specs
- Main Living Area: ~3,272 sq ft
- Bedrooms: 4
- Bathrooms: 3 full + 1 half
- Stories: Single level
- Garage: 4-car, side access
- Covered Porch: Rear, with fireplace & grilling station
- Porte Cochere & Motor Court: Yes, integrated entry
Estimated U.S. Build Cost (USD)
Homes with this level of detail and scale often build in the range of $175–$260 per sq ft. Based on that, a rough estimate for this plan is **$573K–$852K USD**, depending on your region, site conditions, and finish selections. (Land and site work not included.)

Why This Plan Feels Balanced
This design delivers style without excess. The porte cochere and motor court add elegant function. The layout balances shared spaces with private retreats. Outdoor zones feel fully considered. It’s a home that welcomes every day with poise and practicality.
“`0

