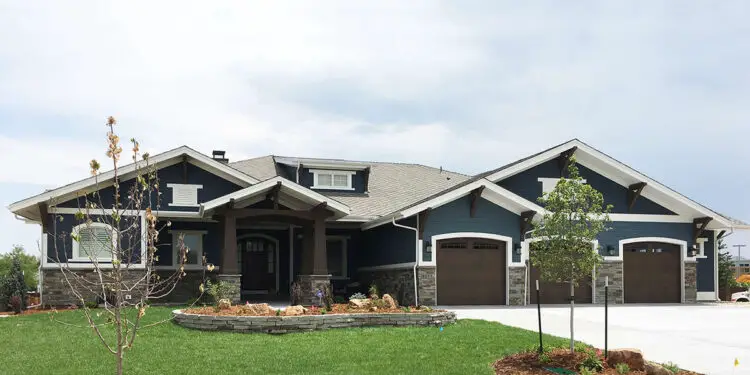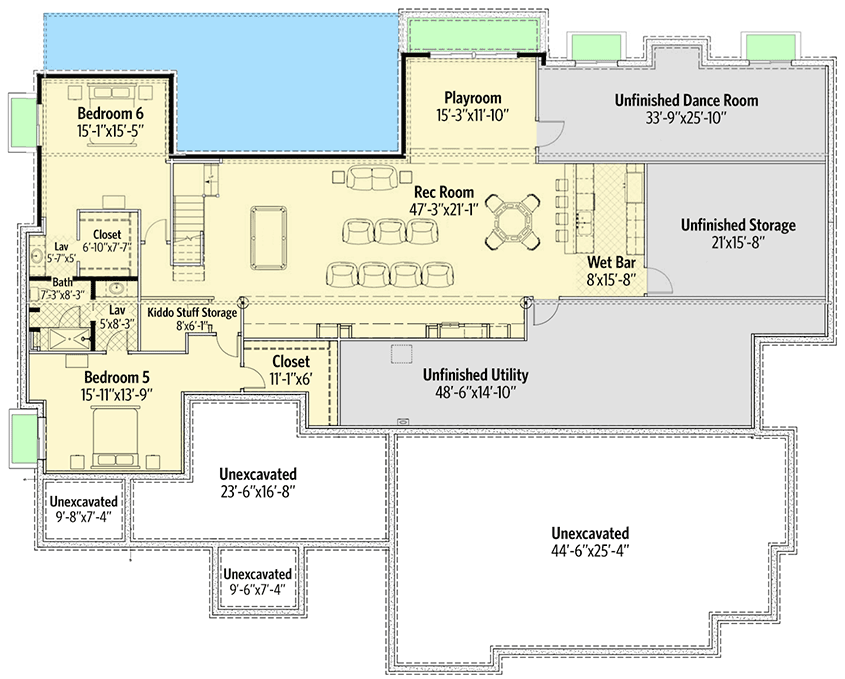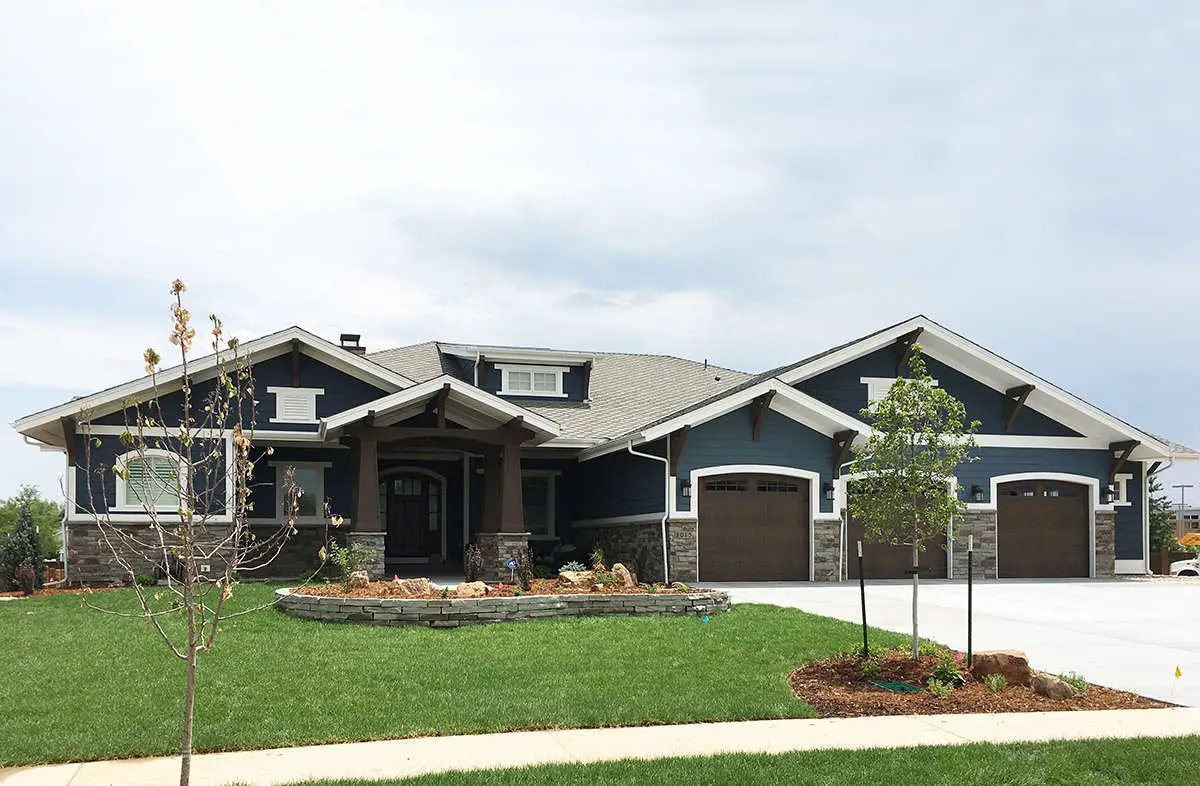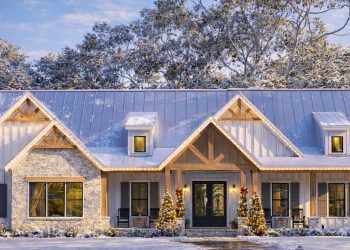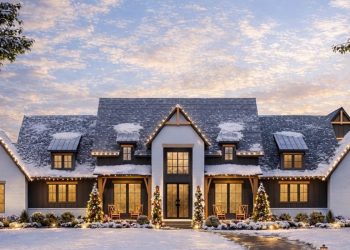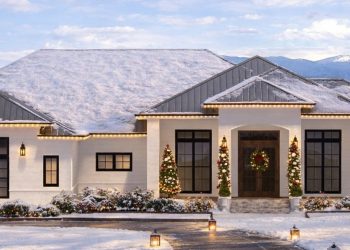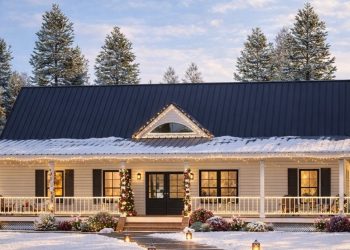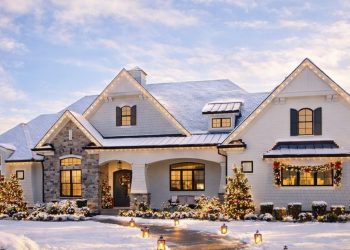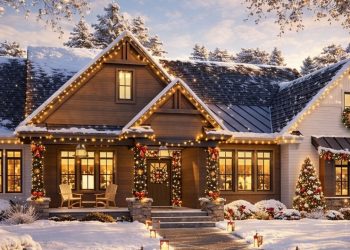This standout one-story Rustic Craftsman plan packs about 3,968 sq ft on the main floor, with 4 bedrooms (expandable up to 6), roughly 3.5-4.5 baths, and a spacious 3-car garage.
Optional lower level adds ~2,250 sq ft for extra bedrooms, rec space, theater, or whatever you need.
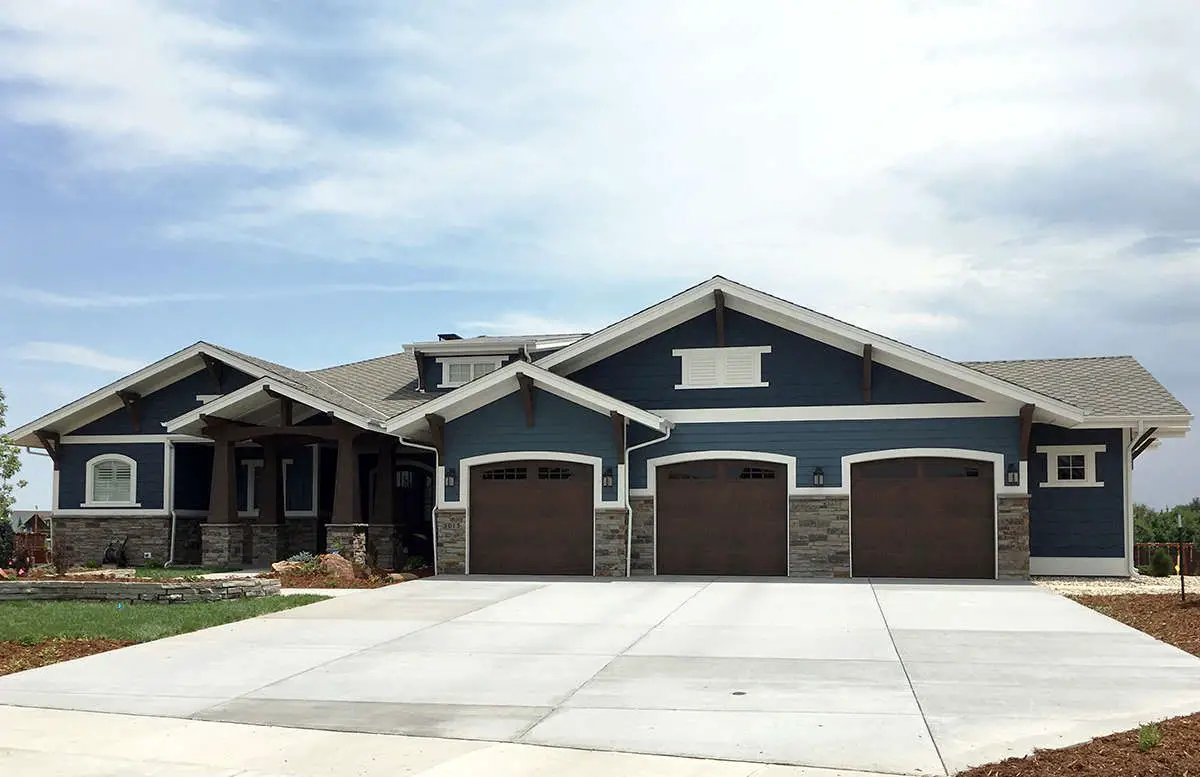
Curb Appeal & Outdoor Vibes
Wrapped in rustic detailing, the façade delivers Craftsman charm with substantial front and back covered porches, plus an uncovered sun deck to enjoy the views.
Wide windows, natural textures, deep overhangs—think timber, stone, and nature connection. 1
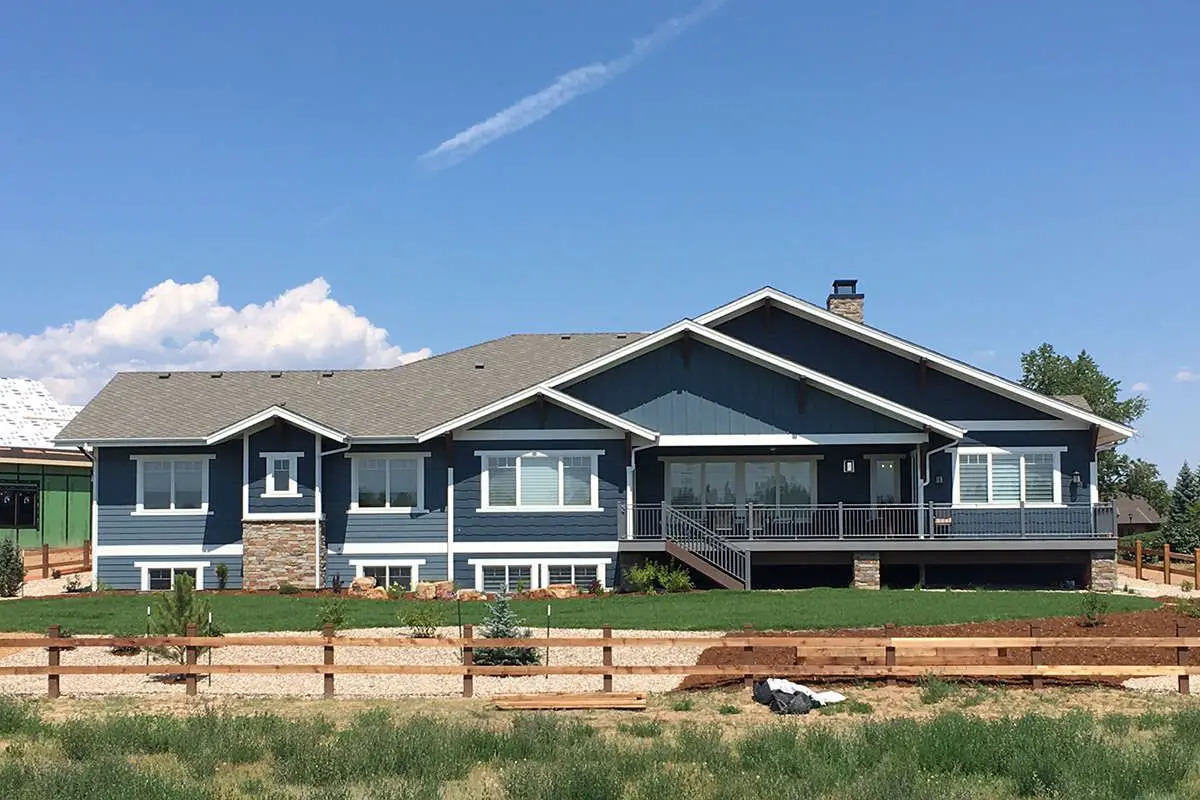
Living Spaces That Feel Big but Belong
You enter through a wide foyer and are drawn into a huge living room illuminated by a wall of windows.
The kitchen is set up for both everyday life and entertaining—with an L-shaped island seating up to six and views over the informal dining area and out to the deck. 2
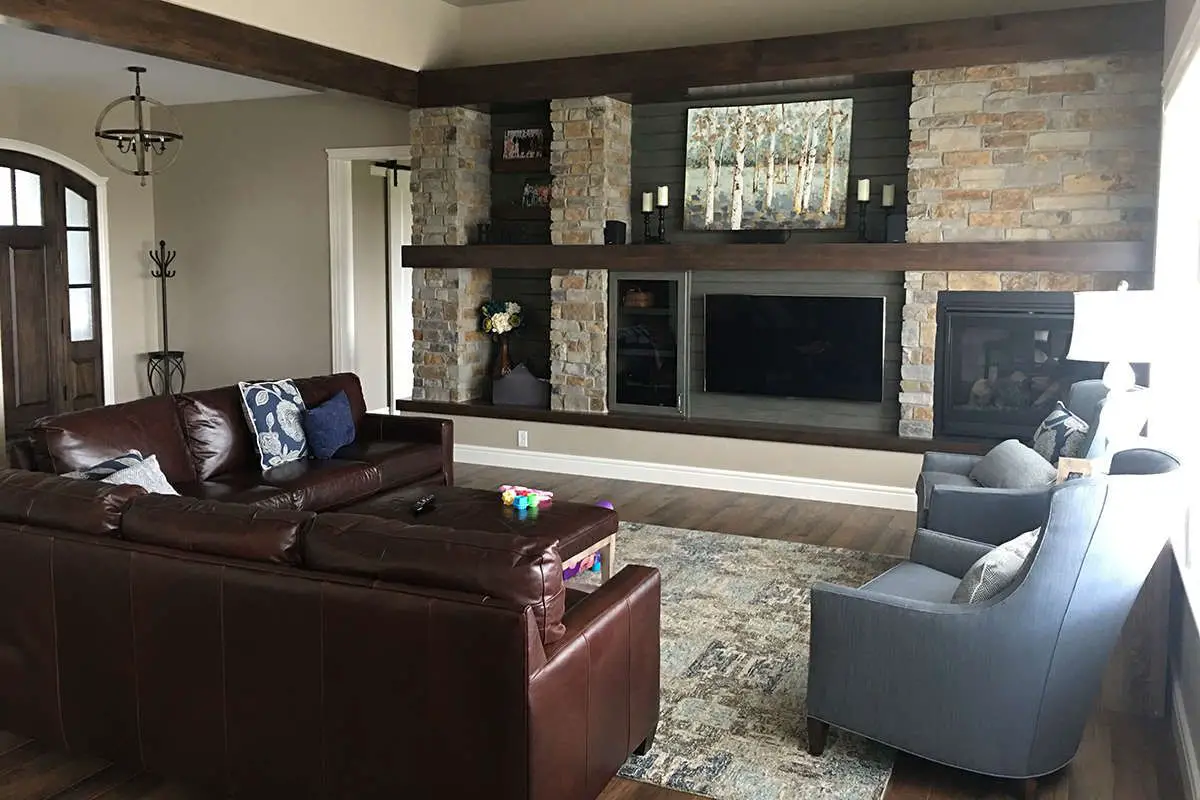
Master Wing: Private & Practical
The master suite has its own wing on the left side of the home for privacy. It includes a large walk-in closet plus direct access from the master bath into the laundry room. No dragging towels across the house. 3
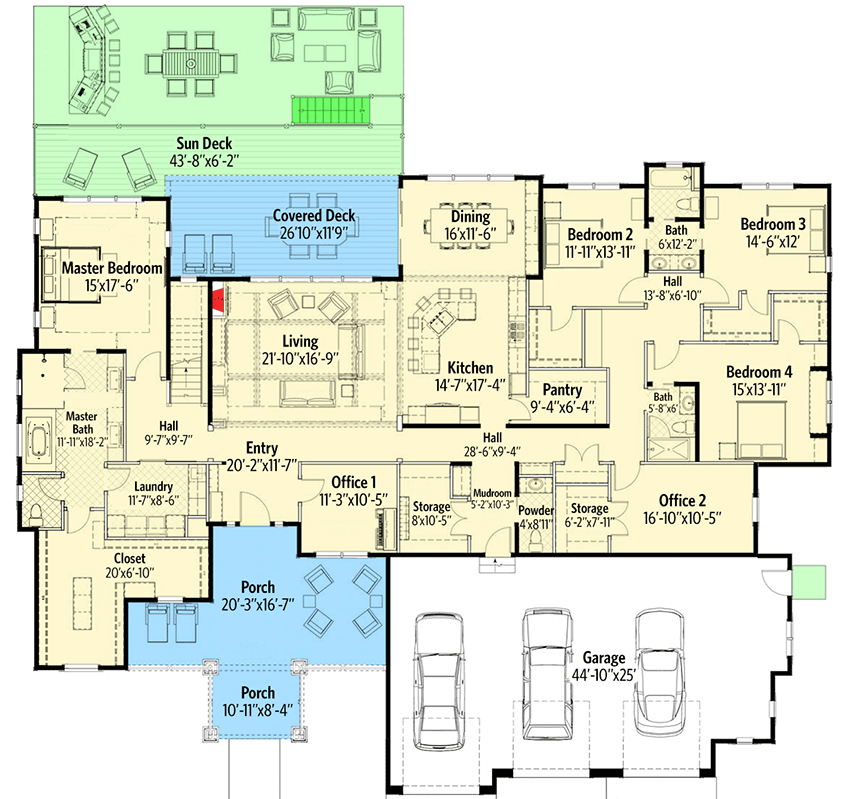
Flex Rooms & Work Zones
- A pocket office plus a larger home office with giant walk-in storage.
- Bedrooms 2-4 are on the opposite wing, each with walk-in closets and shared or individual bath access.
- If you finish the lower level, you get two more bedrooms, a massive rec room, theater potential, and a wet bar. 4
Quick Specs Snapshot
| Feature | Detail |
|---|---|
| Heated Living Area (Main Level) | ~3,968 sq ft |
| Optional Lower Level | ~2,250 sq ft |
| Bedrooms | 4 (standard) up to 6 (with lower level) |
| Bathrooms | 3.5-4.5 |
| Garage | 3-car, attached, with extra side storage space |
| Dimensions (Width × Depth) | 96′-0″ × 82′-6″ |
| Exterior Walls | 2×6 framing |
| Ceiling Height (Main) | 10′ |
| Lower Level Ceiling Height | ~8′-8″ |
Estimated U.S. Build Cost (USD)
With this level of size, finish, and rustic Craftsman features, you’d likely see construction costs in the range of **$200–$300 per sq ft**, maybe more depending on materials, region, and finishes.
That places your estimate at around **$795,000–$1.19M USD** for the main living area. If you fully finish the lower level, add proportionally. Land, site prep, permits not included.
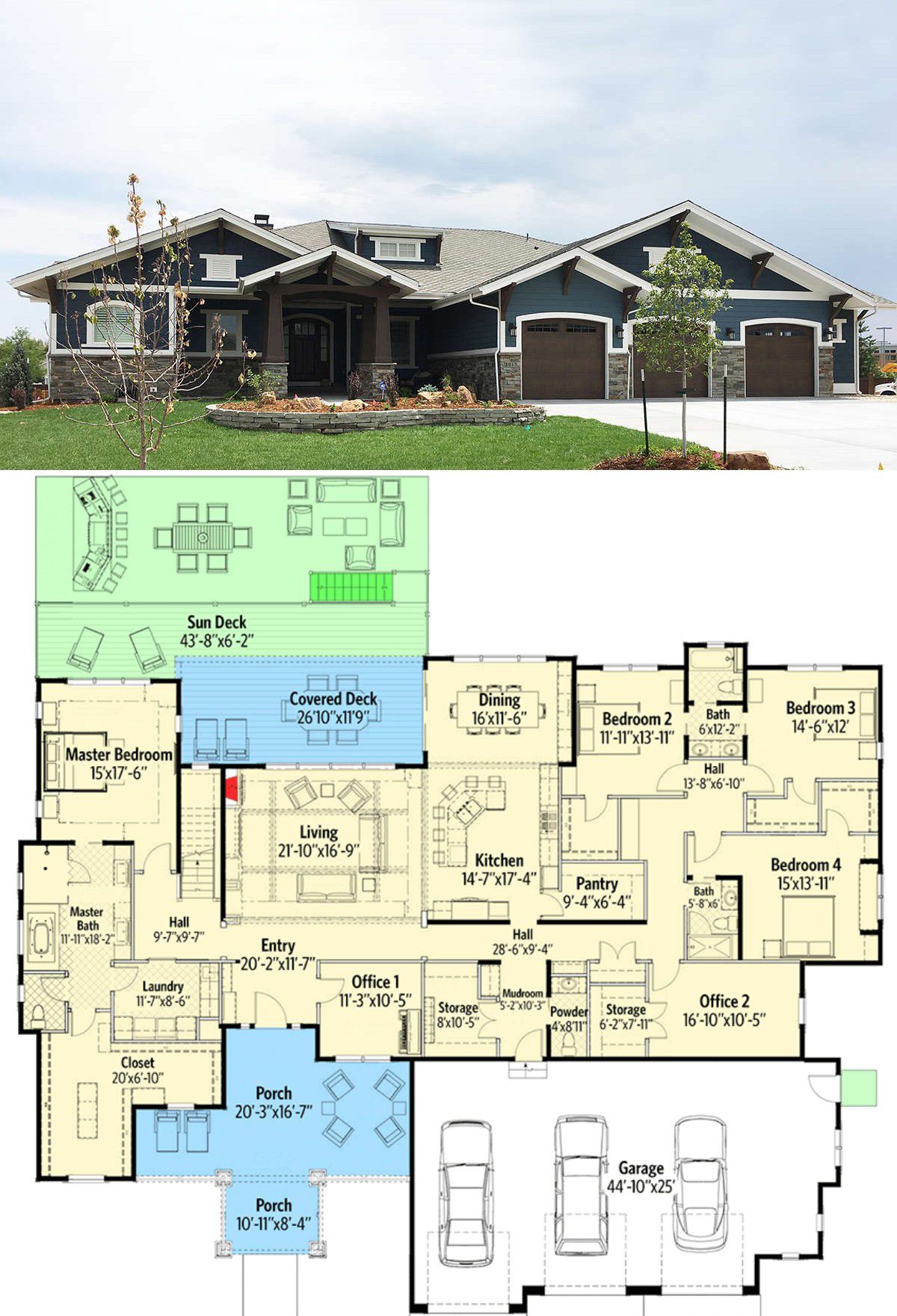
Why This One Feels Special
Because it stretches the Craftsman ideal into something grand without losing warmth.
Big porches, split private wings, gorgeous views, lots of flex space—you get both the dramatic and the livable.
Whether you want family spaces, hosting zones, or room to grow, this plan delivers.

