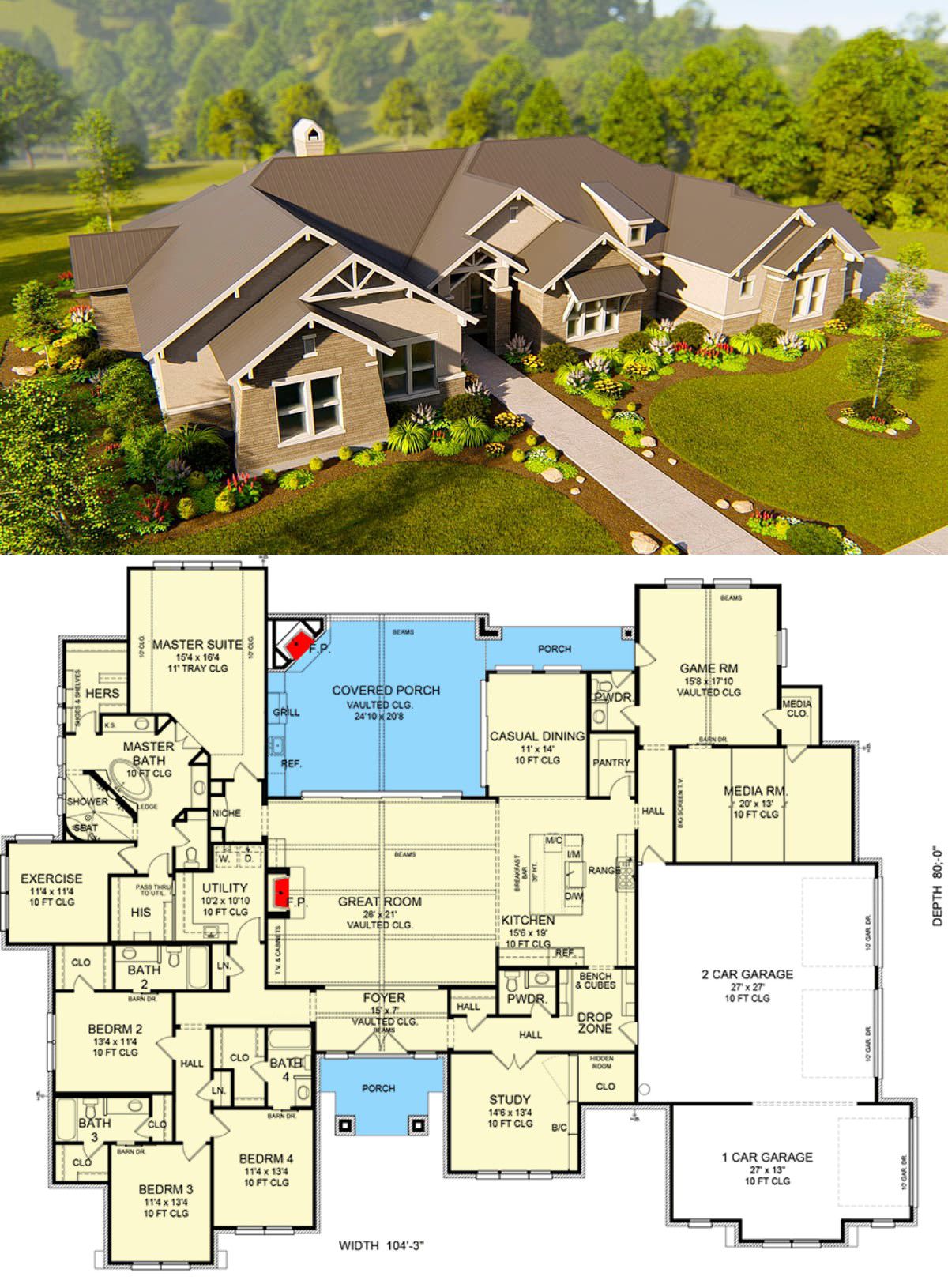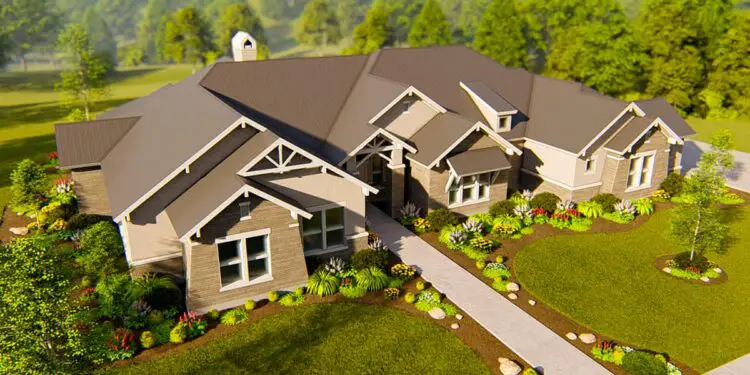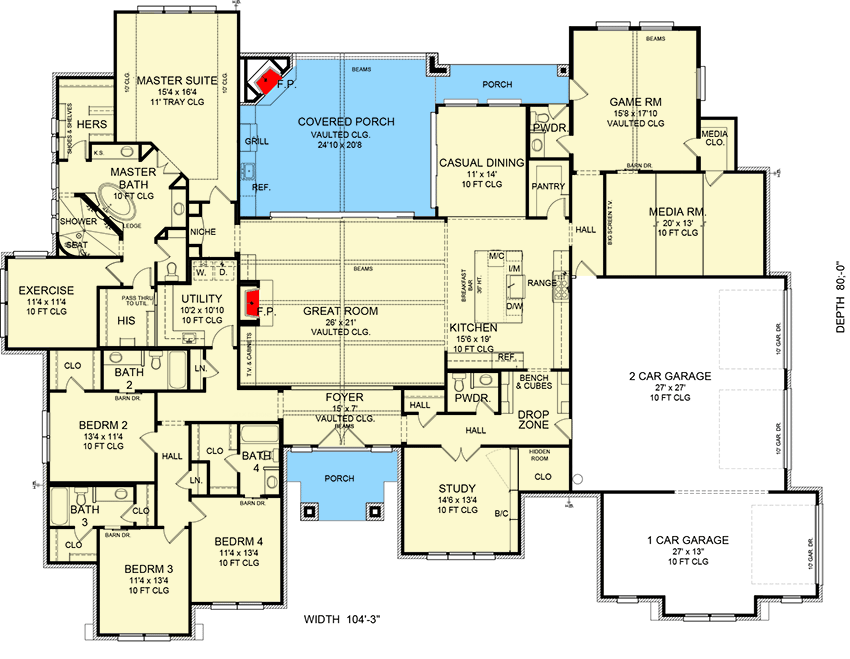This thoughtfully designed craftsman-style home delivers around 3,015 sq ft of one-level comfort, with 4 bedrooms, 3.5 baths, a 3-car garage, and bonus zones for game or media rooms—ideal for blending family life with fun.
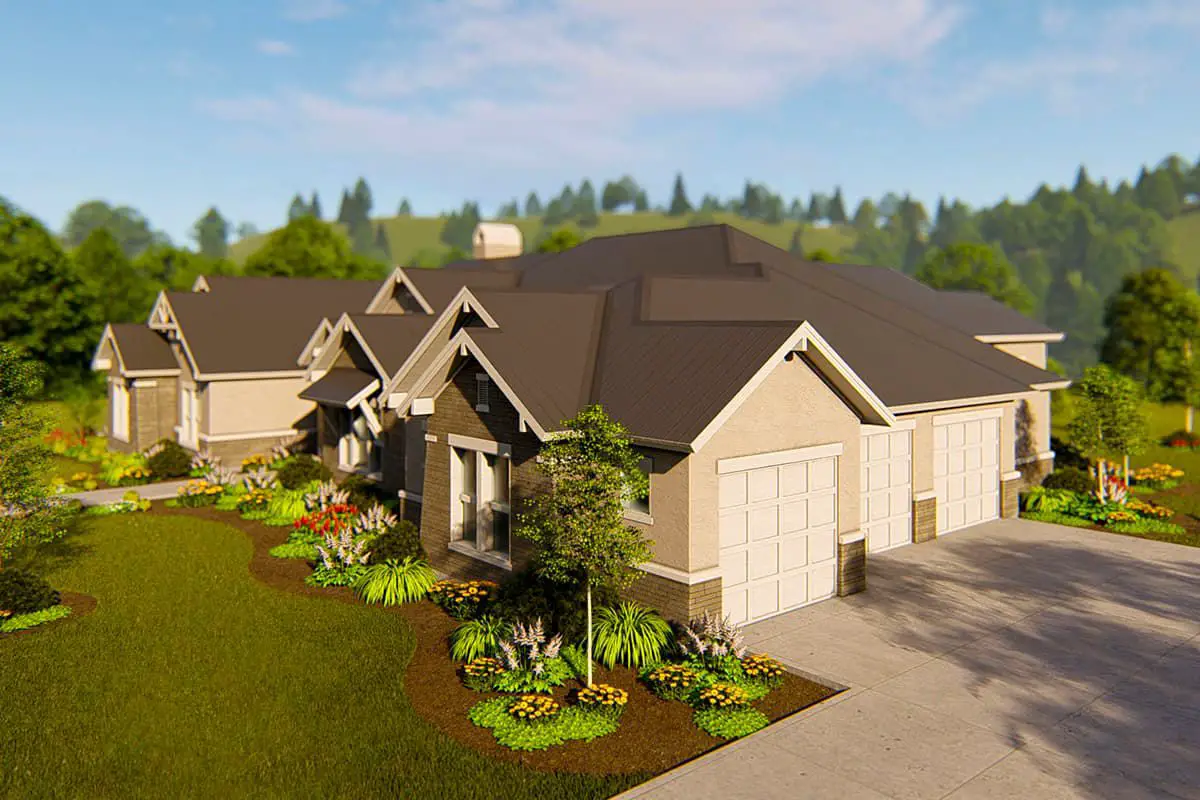
Warm & Welcoming Curb Appeal
Classic craftsman elements—gabled roofs, mixed siding, tapered columns—create an exterior that feels timeless yet fresh. The deep front porch invites you to linger, while the three-car garage remains tucked and elegant.
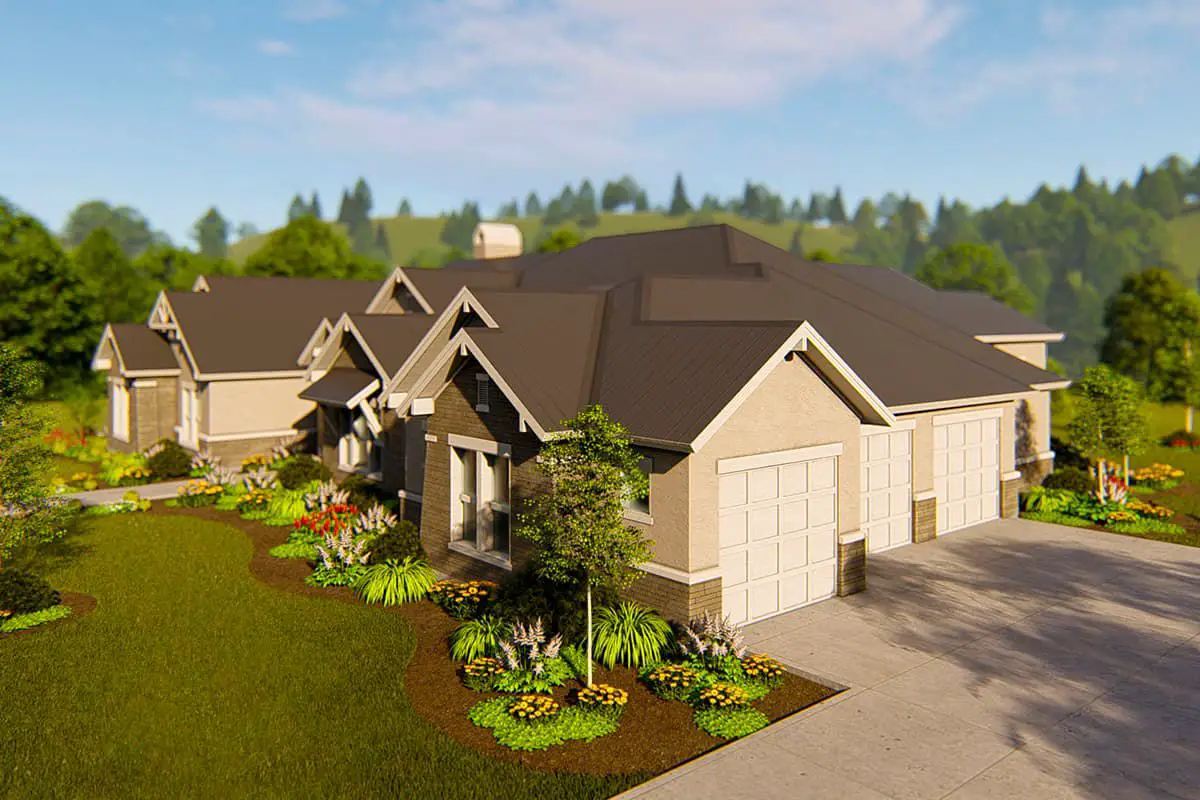
Open Flow & Smart Zones
You’ll find an open floor plan connecting the great room, dining, and kitchen.
The kitchen includes a central island, walk-in pantry, and clear sightlines—great for hosting or staying connected while you cook.
The media and game rooms are placed behind the home’s core, letting entertainment live without disrupting daily life.
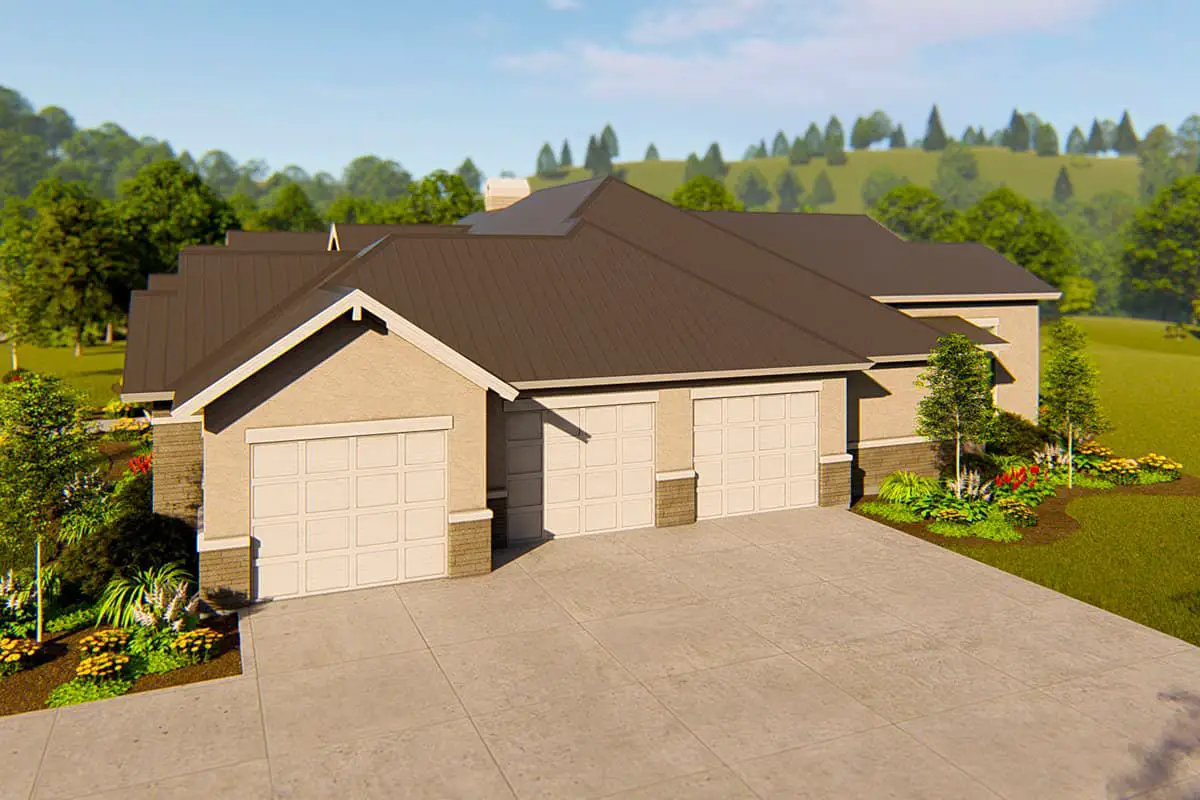
Private Owner’s Retreat & Flow
The primary suite is a quiet haven: large bedroom, luxury ensuite bath, and a walk-in closet with easy access to laundry. On the opposite side, two bedrooms share a hallway bath, giving guests or kids their space. A fourth bedroom functions well as a guest room or home office.
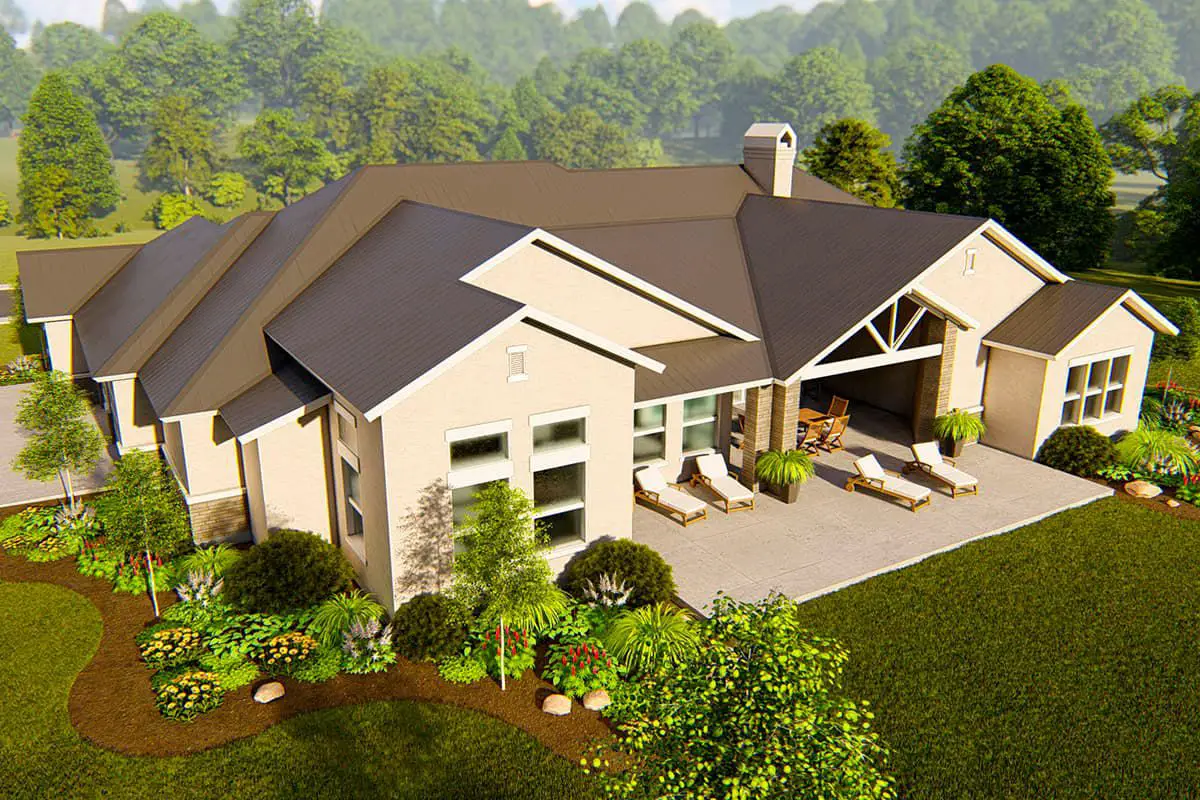
Entertainment Wings That Don’t Interfere
The media room and adjacent game room provide flexible spaces—movie nights, gaming, practicing instruments, or a private teen zone—without impinging on the primary living areas.
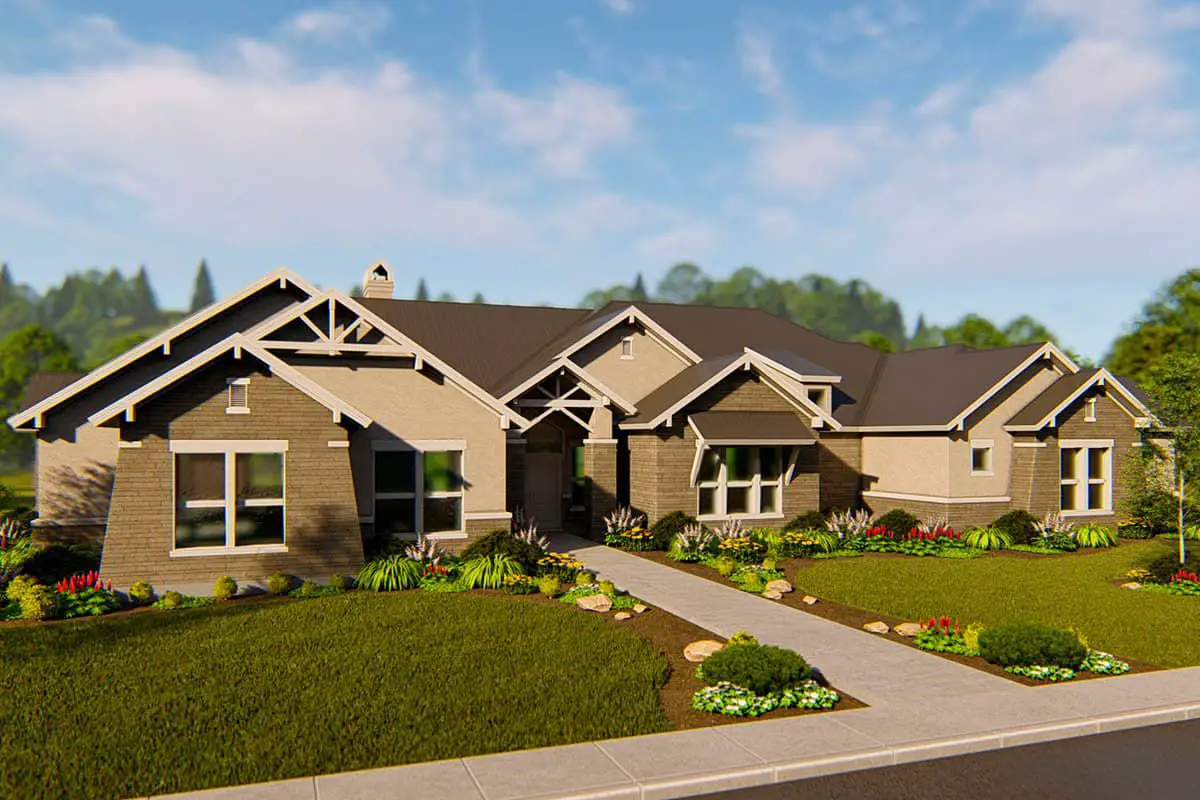
Quick Specs
- Heated Living Area: ~3,015 sq ft
- Bedrooms: 4
- Bathrooms: 3 full + 1 half (3.5)
- Garage: 3-car, side entry
- Ceiling Heights: 10′ main areas; vaults in select rooms
- Bonus Spaces: Media room, game room
- Porches: Generous front porch, rear covered porch
Why This Plan Works
It balances private and shared life beautifully. Whether it’s movie nights, playtime, quiet evenings, or entertaining—this layout supports it all. The bonus rooms let you flex space as your life changes.
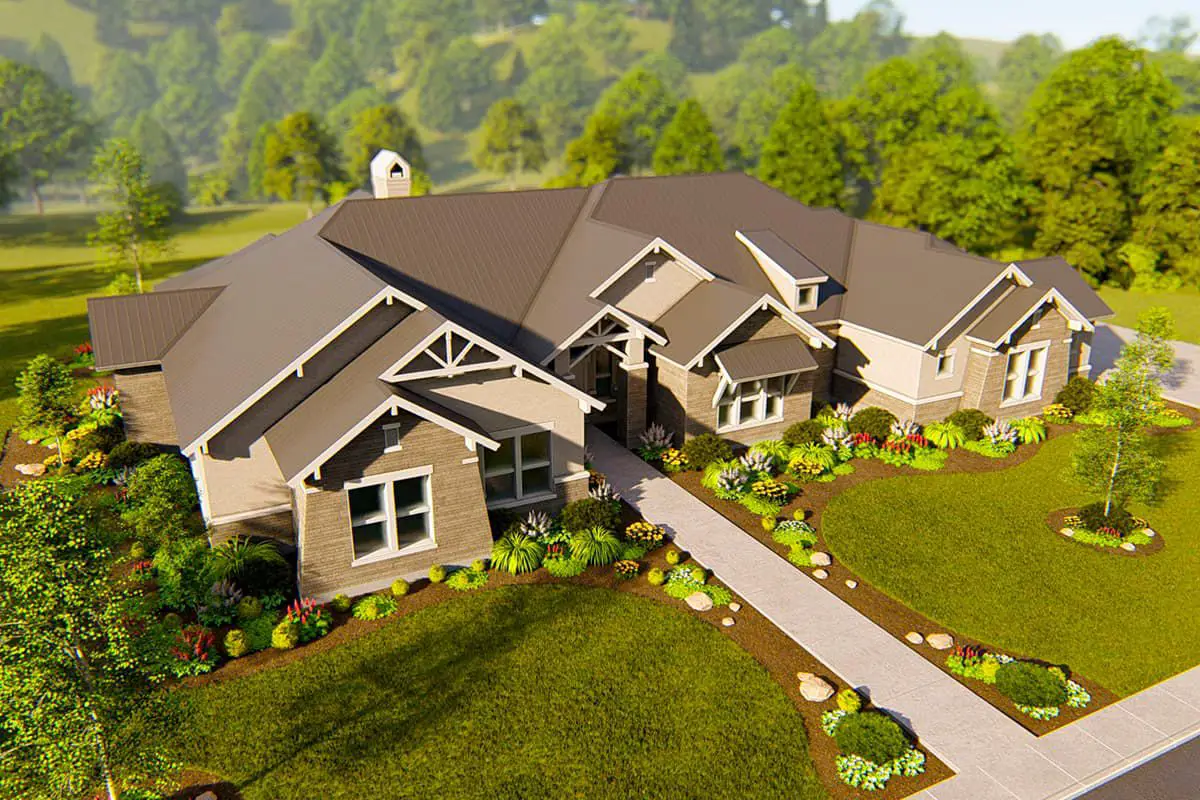
Estimated U.S. Build Cost (USD)
With this level of craftsmanship and amenities, expect costs between $185 – $260 per sq ft. That puts a rough estimate at **$558K – $784K USD**, varying by region, site, and finish level (excluding land and site prep).
