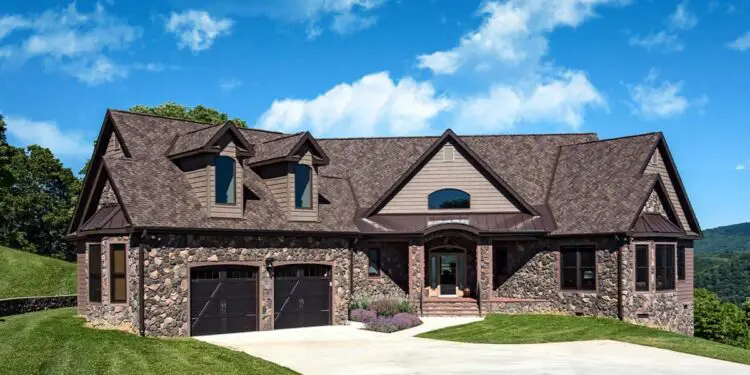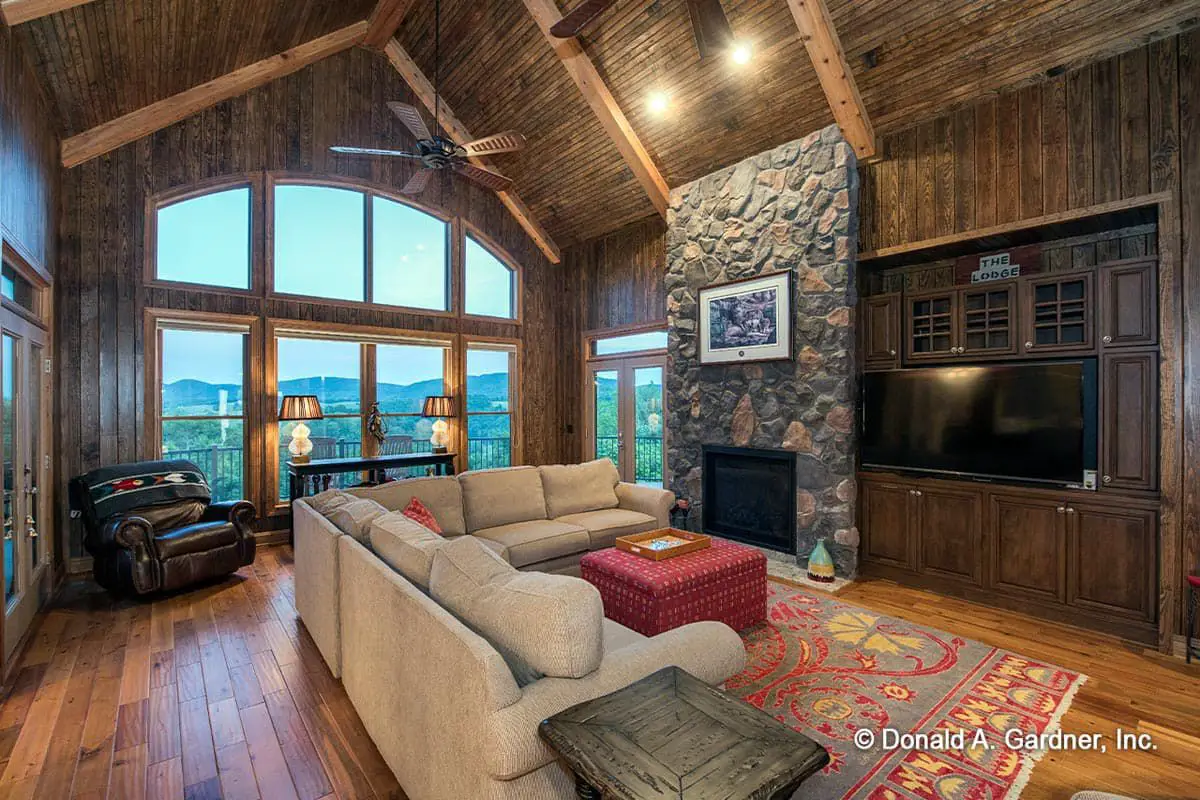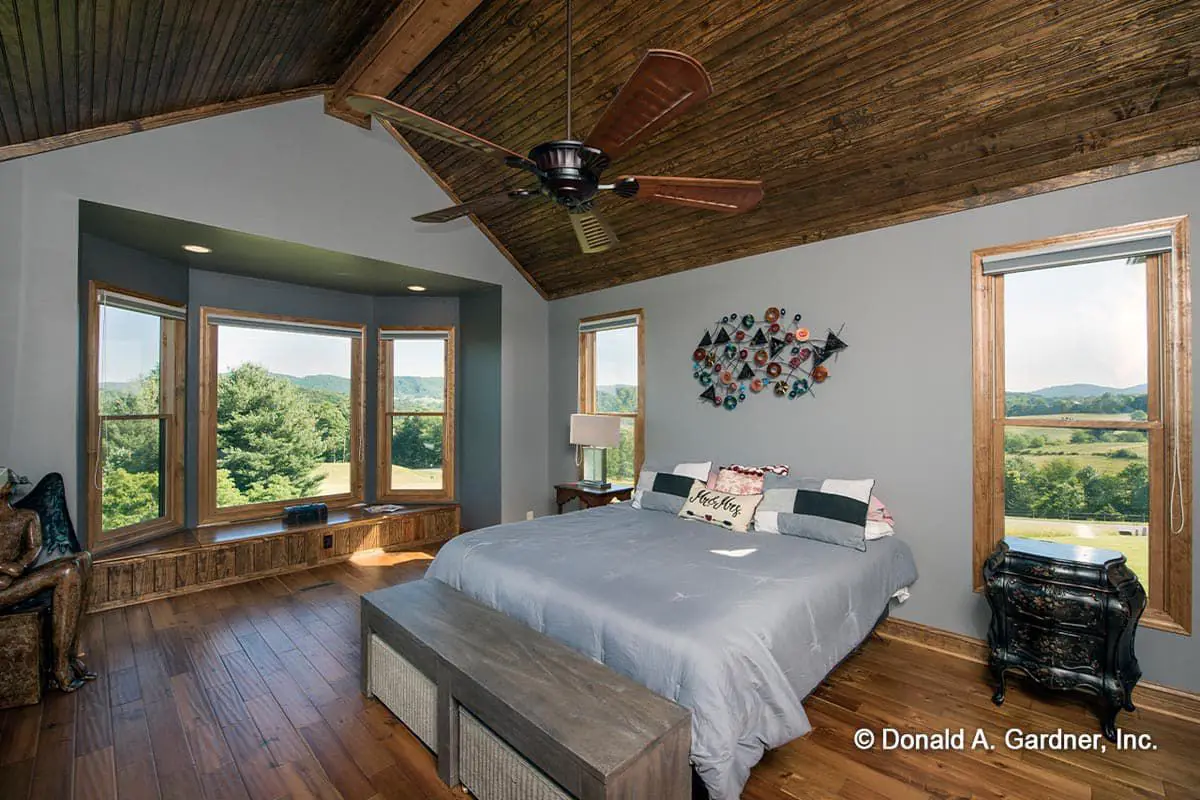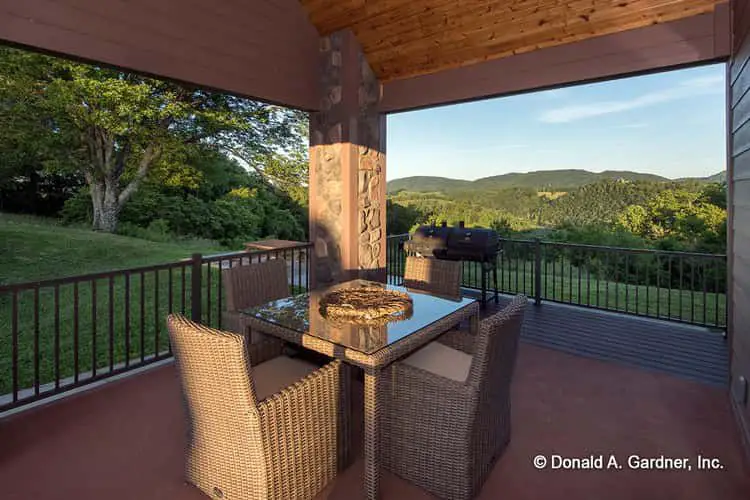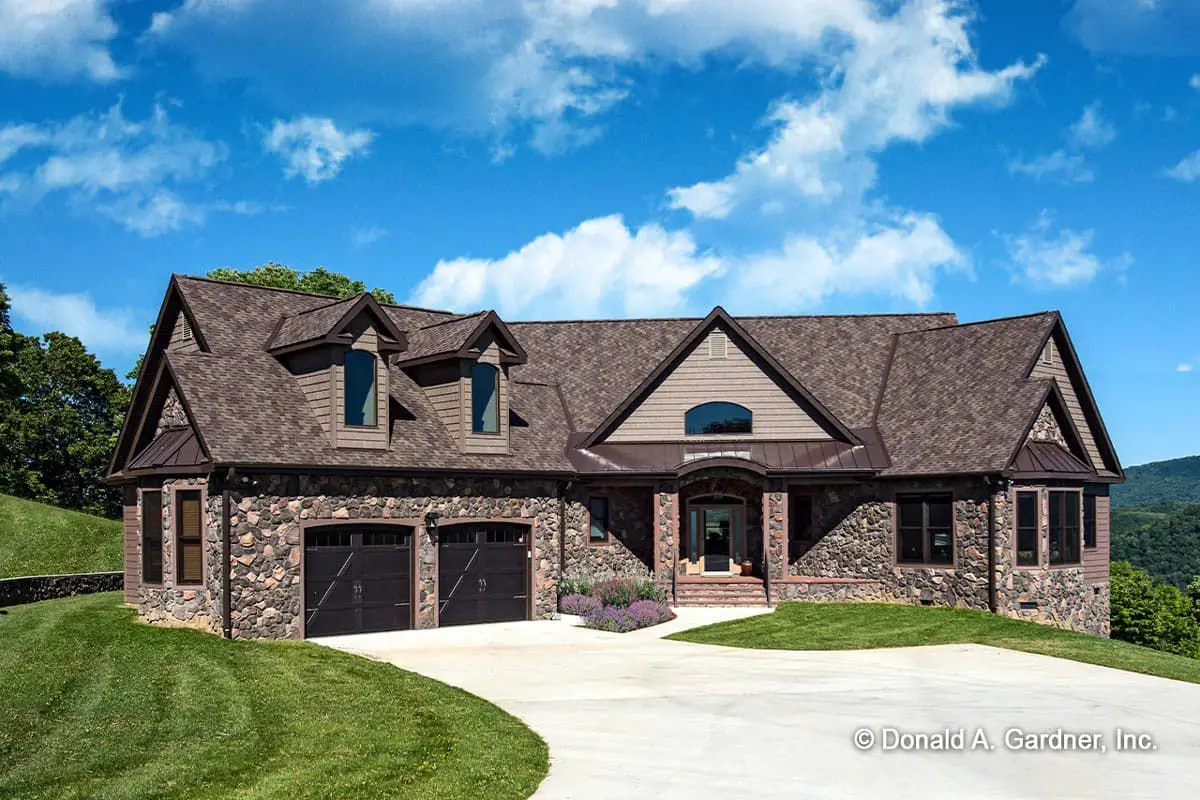This Mountain Craftsman plan gives you about 2,950 sq ft of main-level living, with 3-4 bedrooms, 3 full baths, a striking great room, and a bonus room above—all wrapped in stone and horizontal siding and featuring screened and covered porches.
Plus, you’ve got the option to finish a basement if your budget & terrain allow. Perfect for those who want charm now with flexibility later.
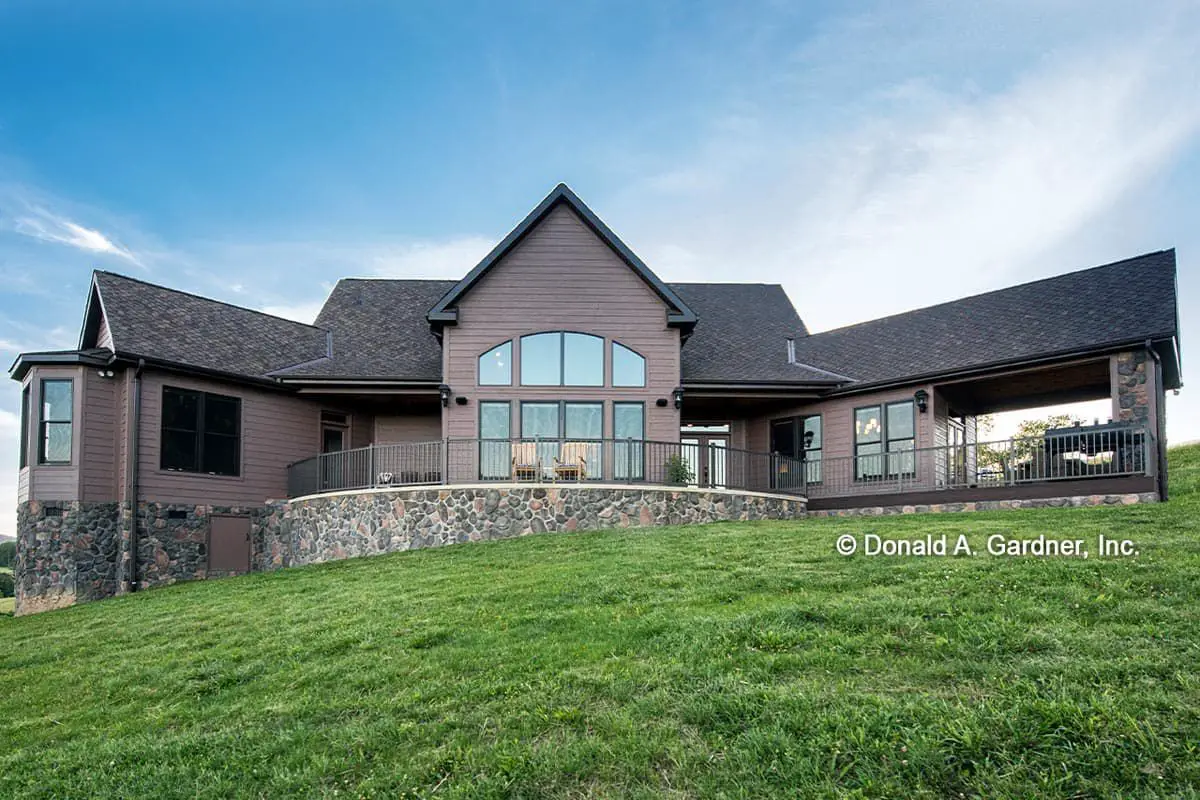
Exterior & First Impressions
Rustic touches meet refined design: stone base, horizontal siding, dramatic roof pitches (12:12 primary & secondary), and an angled two-car courtyard garage.
The façade feels mountain-worthy—like you could be sipping cocoa by the fireplace in minutes. 1
Layout & Flow – Not Just Pretty, Practical
- Great Room: Central open space that makes socializing easy—everyone ends up here. Island, eating bar, vaulted ceilings. 2
- Master Wing: Gives a little retreat from the activity—master bedroom with its own foyer/art niche, study or optional 4th bedroom, nice separation. 3
- Bedrooms 2 & 3: Located closer to garage entry—good buffer between ‘incoming mud’ and quiet of the home. 4
- Bonus Room (~434 sq ft): Skylights + dormers = light and character. Use it as whatever you need—rec room, play zone, hobby space. 5
Outdoor & Porch Living
Screened porch with a fireplace and skylights gives cozy outdoor vibes.
Also there are rear and front porches, covered patios—great for enjoying fresh mountain air (or escaping traffic noises). 6
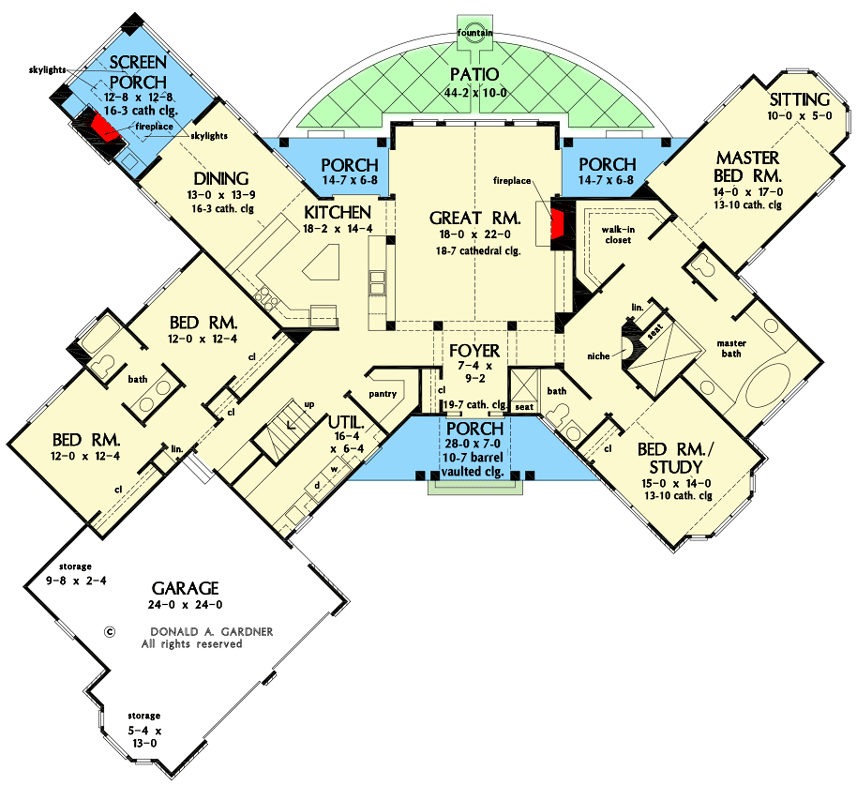
Basement Option – Grow As You Go
The plan includes the option to finish a basement. If you have a sloping lot, this gives you a chance for more bedrooms, a game room, or even a guest suite without changing the look of the main house. It’s the “one day” cushion many folks like. 7
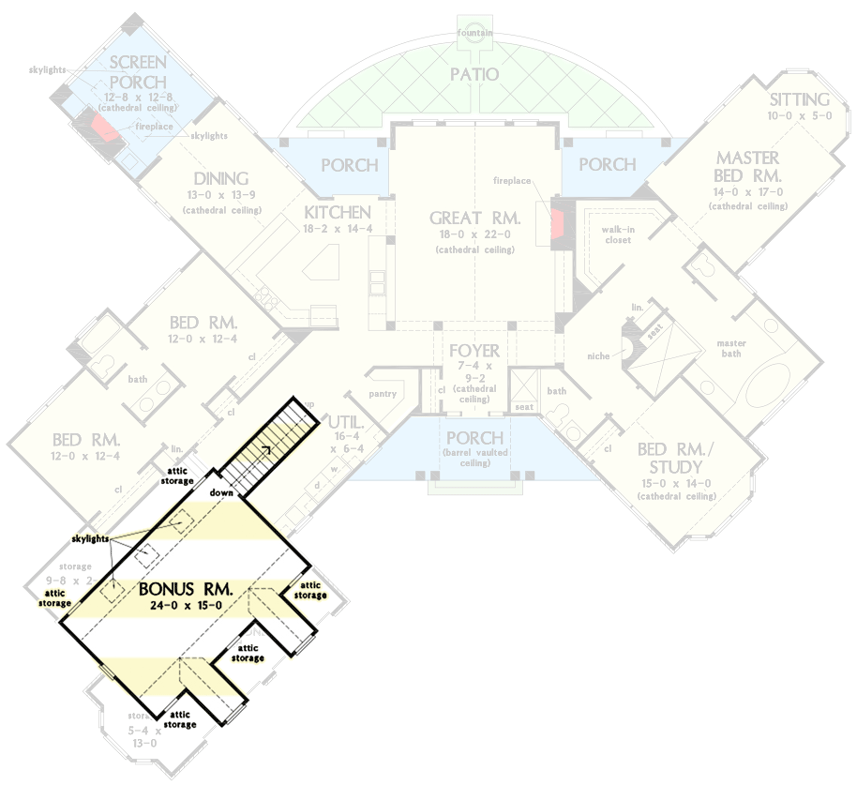
Specs at a Glance
| Feature | Detail |
|---|---|
| Heated Living Area (Main / Total) | ~2,950 sq ft (main level) |
| Bedrooms | 3 standard, optional 4th (study) |
| Bathrooms | 3 full |
| Bonus Room | ~434 sq ft |
| Porches / Patio | Front porch ~150 sq ft · Rear porch ~75 sq ft · Screened porch ~184 sq ft · Covered patio ~346 sq ft |
| Garage | 2-car, ~681 sq ft, courtyard entry |
| Dimensions | Width ~94′-11″ × Depth ~86′-2″ |
| Ceiling Height (Main) | 9′ throughout |
| Roof Pitch | 12 on 12 (steep, dramatic) |
What You’ll Love (and What to Think Through)
- Beautiful mountain charm + quality materials for looks and durability.
- Spacious central gathering spaces make weekends or holidays comfy.
- Master wing gives privacy—no more tiptoeing past sleeping folks.
- Bonus room & basement option = value for future needs (guest rooms, home theater, workshop, etc.).
- Things to consider: steep roof = more snow/ice/safety considerations; large footprint + porches = higher foundation + roof costs; screened/special porches impact maintenance & finish cost.
Estimated U.S. Build Cost (USD)
Given the size, roof complexity (steep pitches), porches & detailed finishes, expect U.S. costs around $185-$275 per sq ft for a good to high finish level.
That gives you a rough cost of **$545,000-$810,000 USD**, excluding land, site work, permits, or basement finishing. If you build out the basement later, add accordingly.
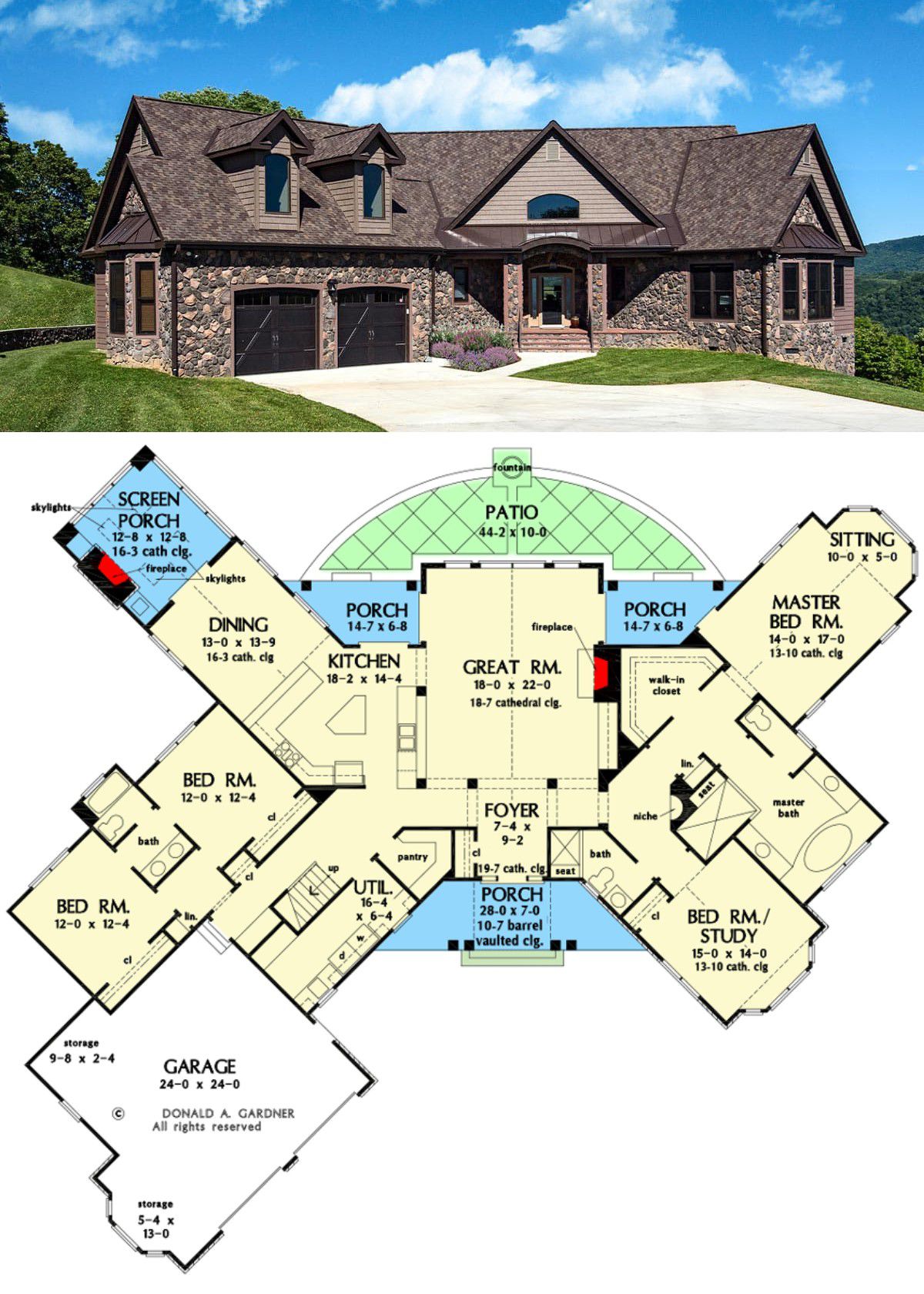
Why This Plan Stands Out
This plan is for someone who likes mountain tranquility without giving up style or practicality.
It balances open gathering areas and private spaces—bonus room & basement give future flexibility.
It’s rustic, yes, but with polish. And yes—it looks great with snow on the roof (if you’re into that).

