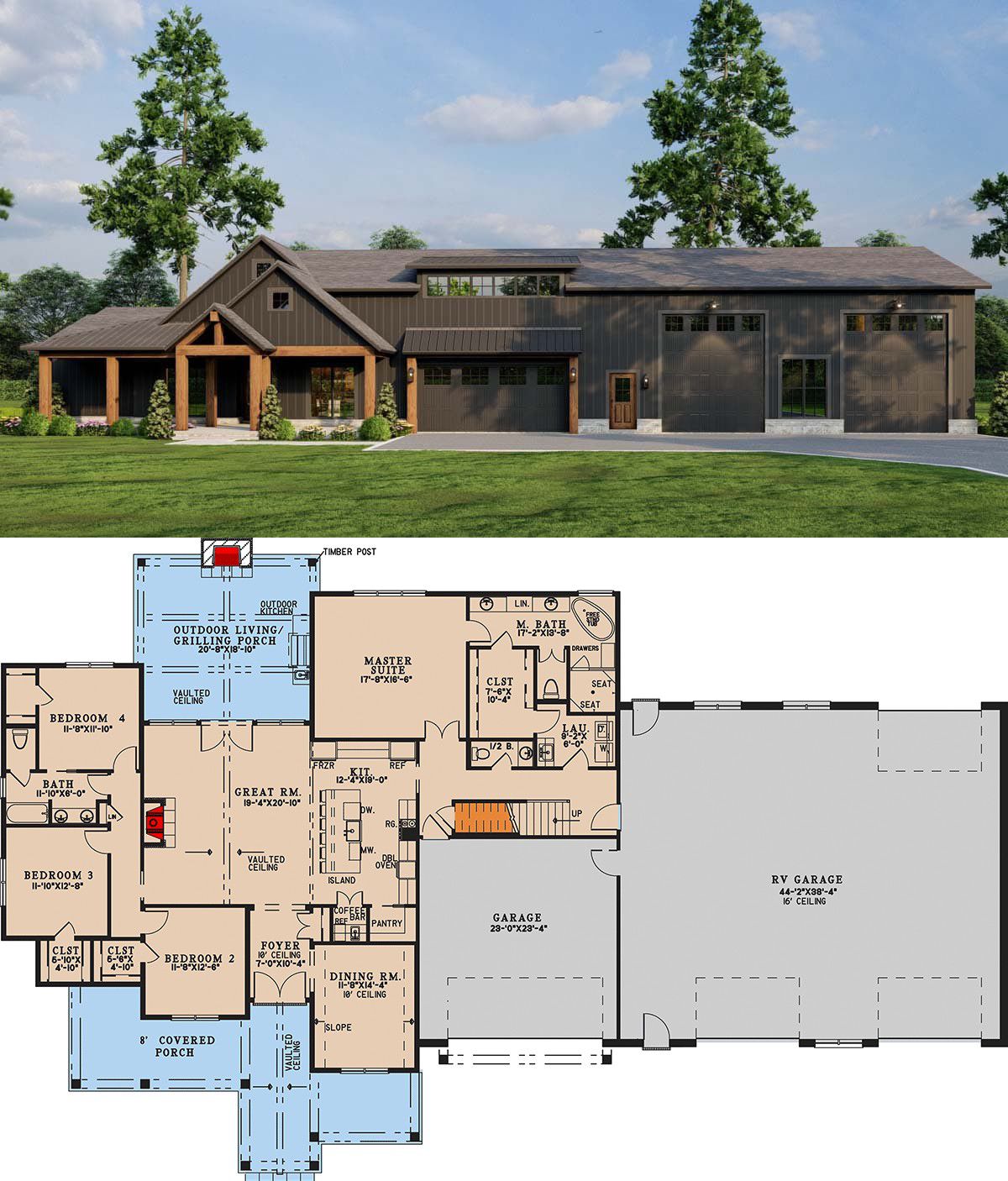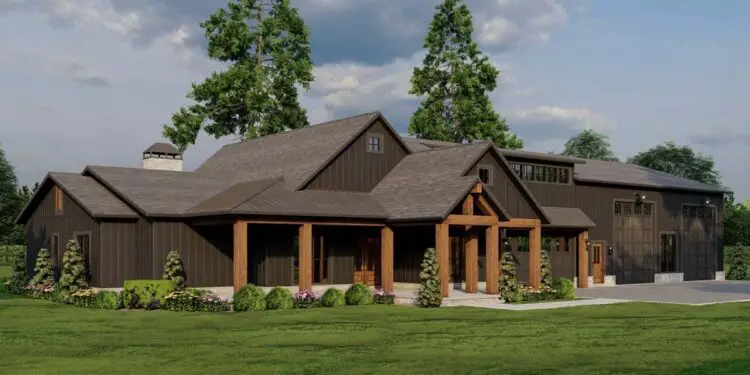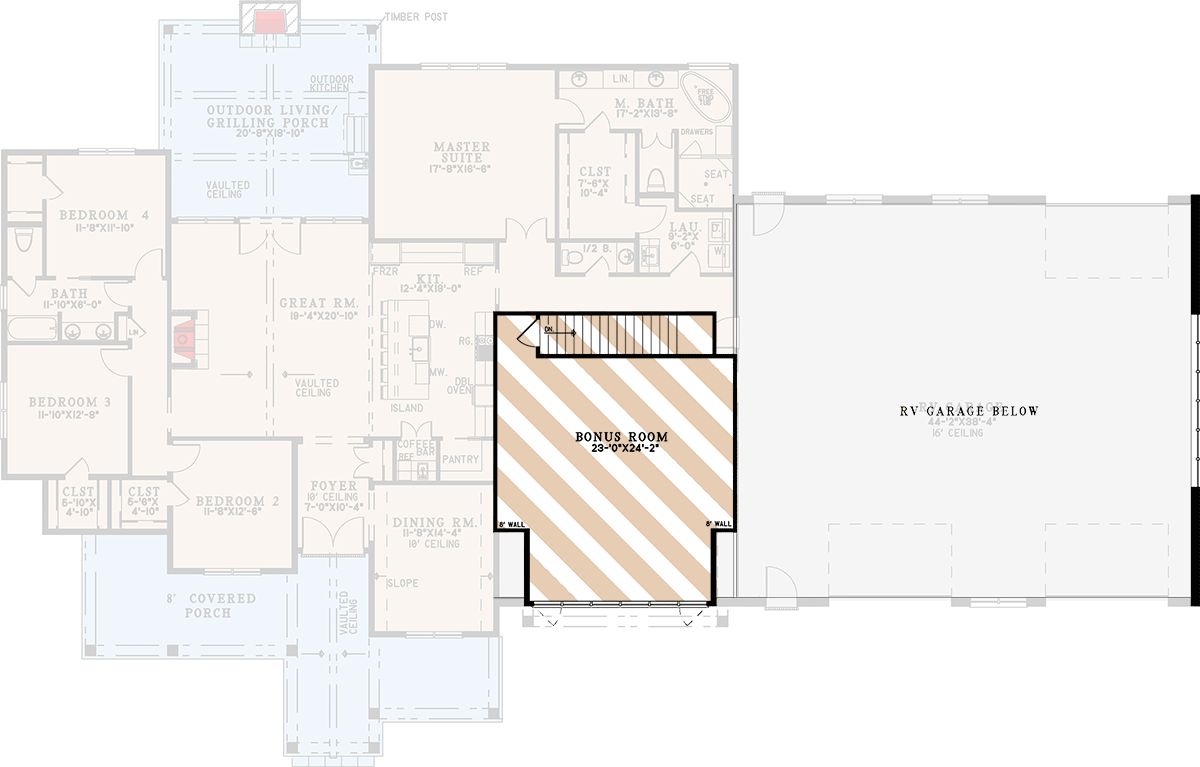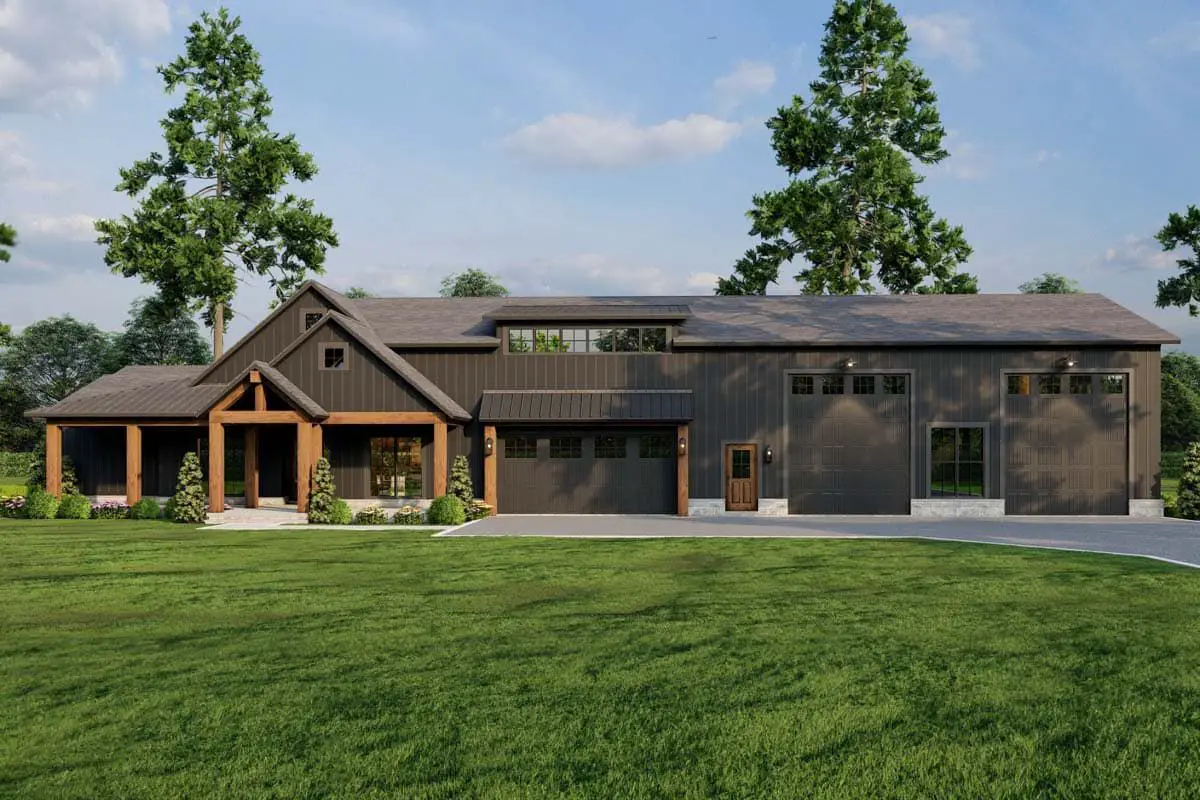This hybrid barndominium/modern farmhouse plan combines rustic charm and utility in ~2,631 sq ft. You get 3 bedrooms, 2.5 baths, a big RV garage, and an outdoor fireplace area designed for living under the sky.It’s a lifestyle-forward plan for those who want barn-style flexibility without giving up modern comfort.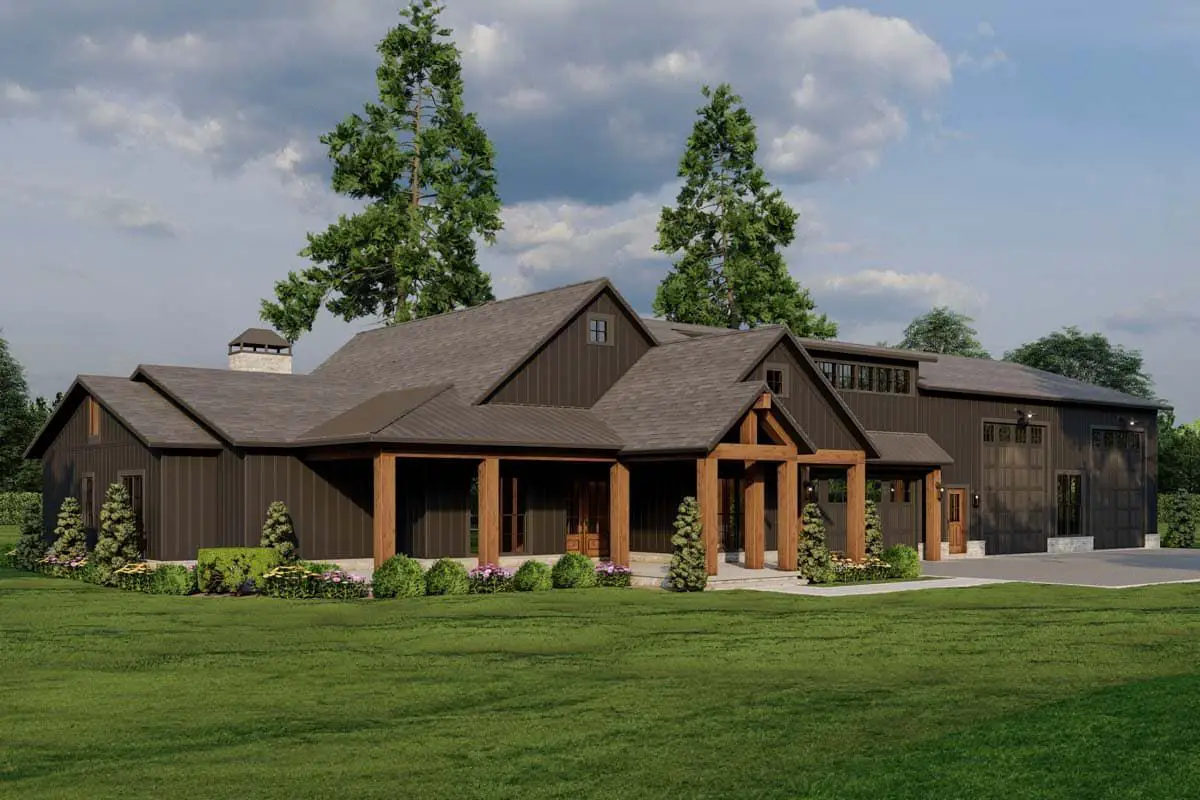
Exterior & Curb Character
Metal siding mingles with board-and-batten and wood accents to strike that “modern barn meets refined home” balance. The oversized RV garage (27′ × 50′) makes this plan especially appealing for adventurers, hobbyists, or those needing extra vehicle space.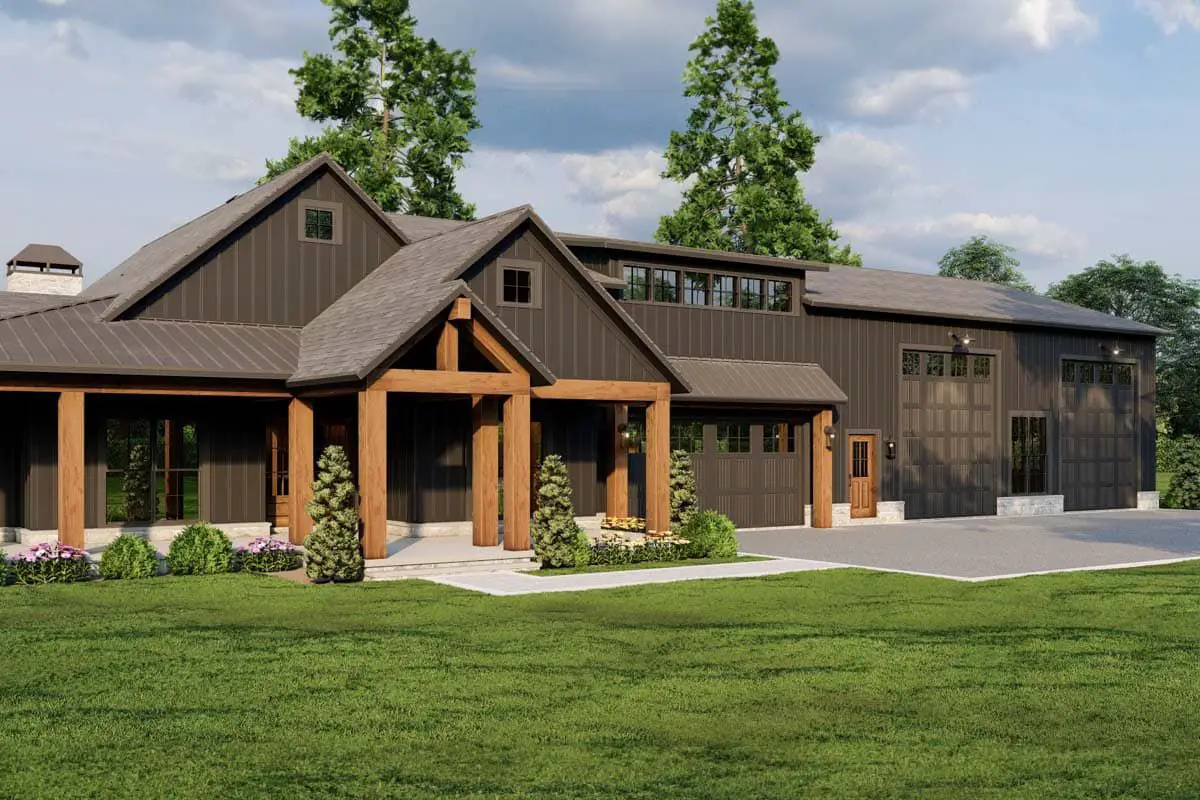
Open Core & Outdoor Hearth
The living, dining, and kitchen areas merge in a vaulted open-plan space that flows outdoors to a screened porch and an outdoor fireplace lounge. Great for entertaining—or simply watching the sky shift colors as the fire warms.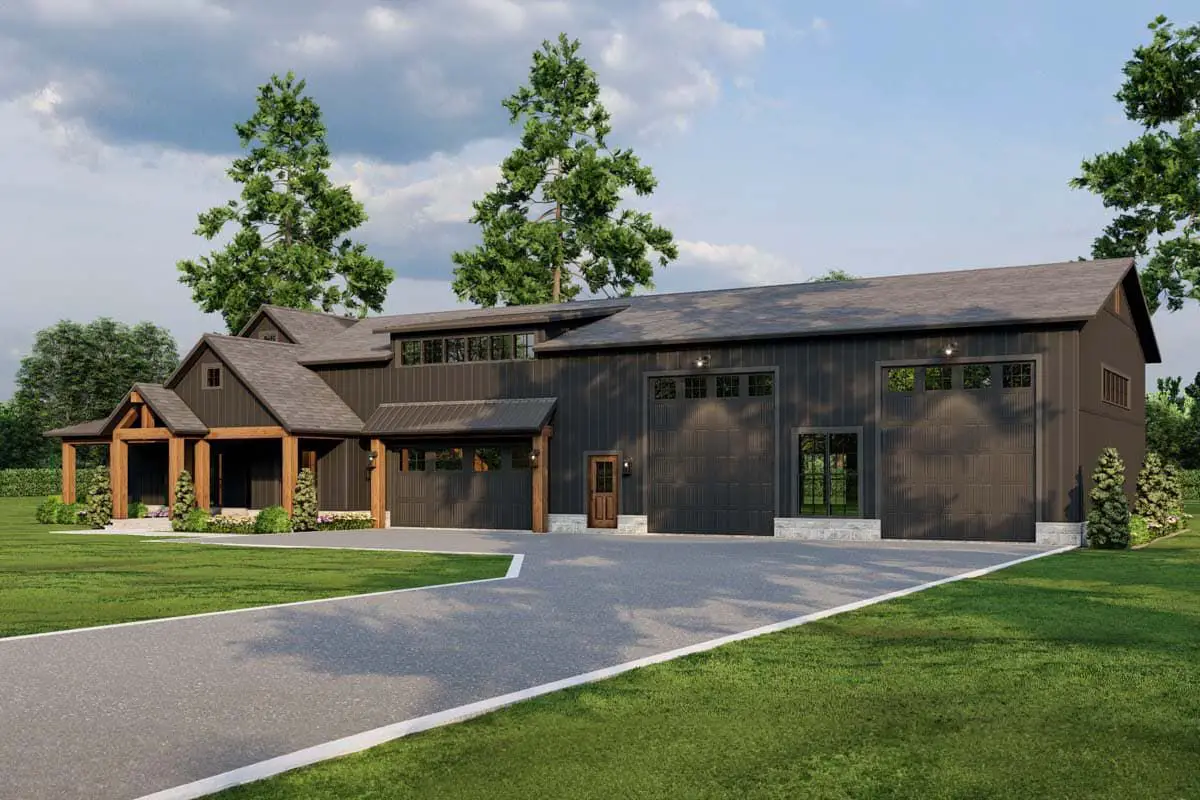
Bedrooms with Privacy
One wing is dedicated to a private master suite with dual vanities, walk-in closets, and garden shower. On the opposite side, two bedrooms share a full bath—ideal separation for guests, kids, or roommates. A half bath near the garage and main area keeps convenience high.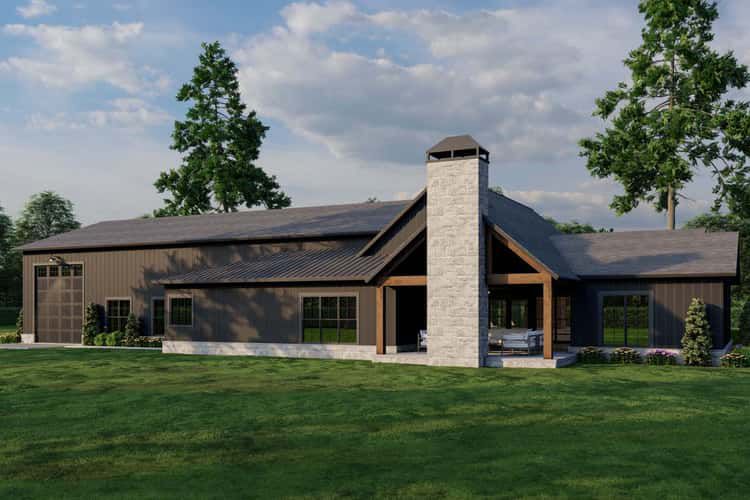
Utility, Storage & Flow
A mudroom/multi-use drop zone connects the RV garage to the main home, with plenty of space for gear. A separate utility/laundry room ensures that post-adventure clothes stay out of view. (Pro tip: barndominiums often shine when systems are grouped tightly—makes heating, plumbing, wiring easier.)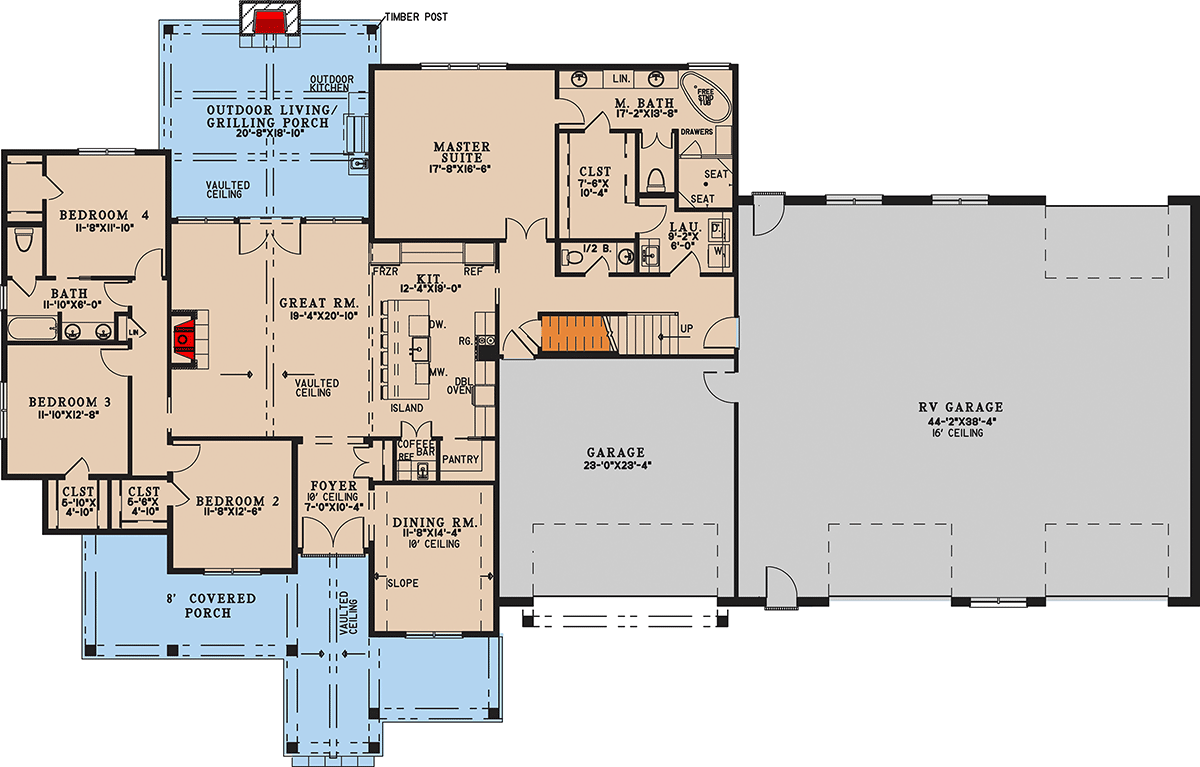
Quick Specs
- Living Area: ~2,631 sq ft
- Bedrooms: 3
- Bathrooms: 2 full + 1 half
- Stories: 1
- RV Garage Size: ~27′ × 50′ (oversized bay)
- Outdoor Living: Screened porch + outdoor fireplace lounge
- Ceiling Heights: Vaulted in living core, standard elsewhere
Lifestyle & Why It Works
This plan is built for folks who love breathing room—both inside and out. Whether your garage is full of trailers, RVs, or workshop projects, it’s ready. The open living zone + outdoor fireplace means you get that campfire feel without roof overhead. And you still get a refined, cohesive home where rest, function, and style meet.
Estimated U.S. Build Cost (USD)
Blending farmhouse finishes, barndominium scale, and oversize garage features tends to steer budgets toward $170–$260 per sq ft. That estimates a build cost between **$447K–$684K USD**, depending on location, materials, and optional finish choices (land, sitework, and utility hookups not included).