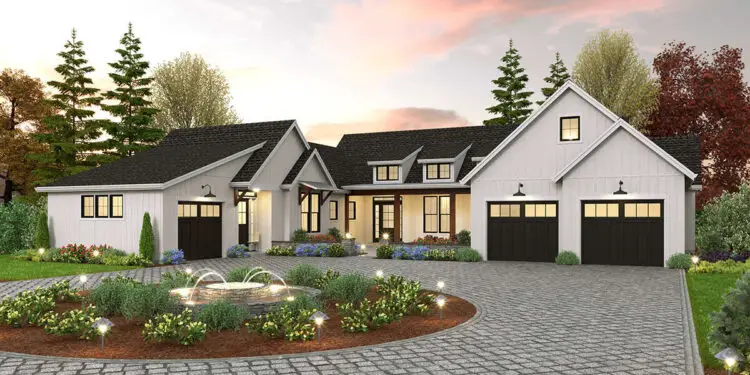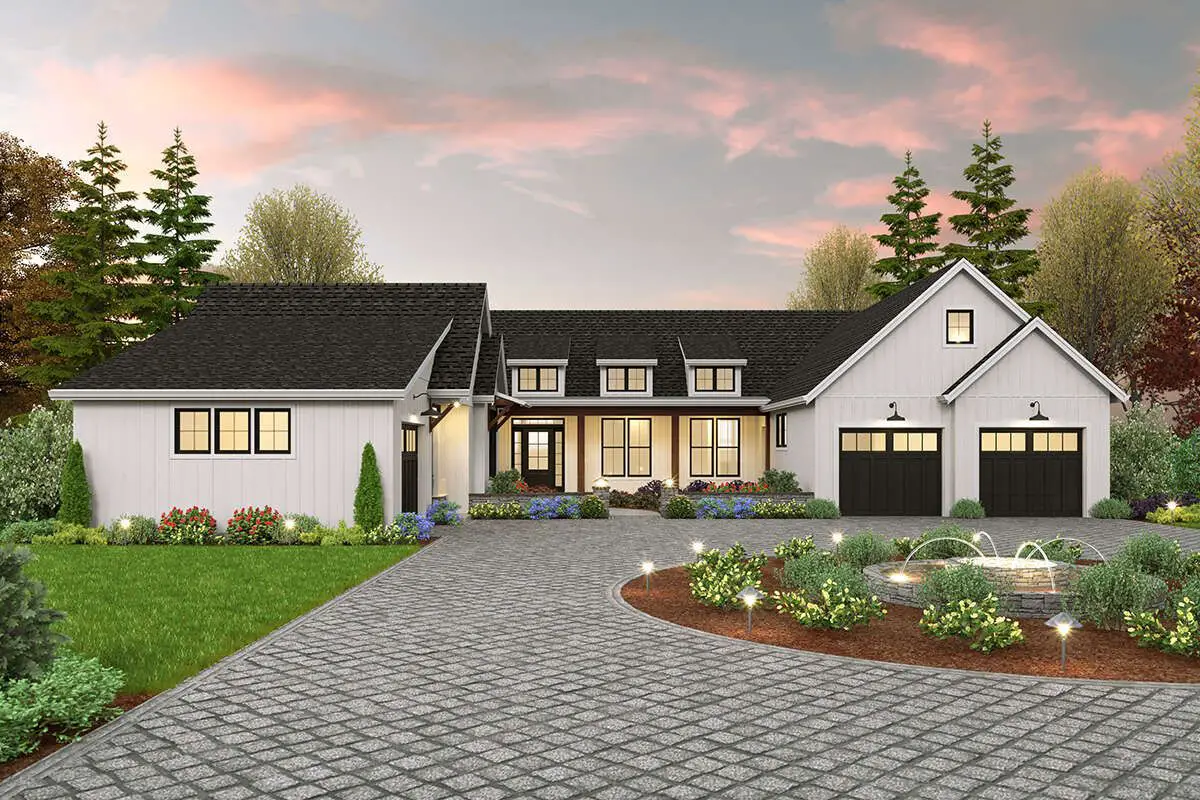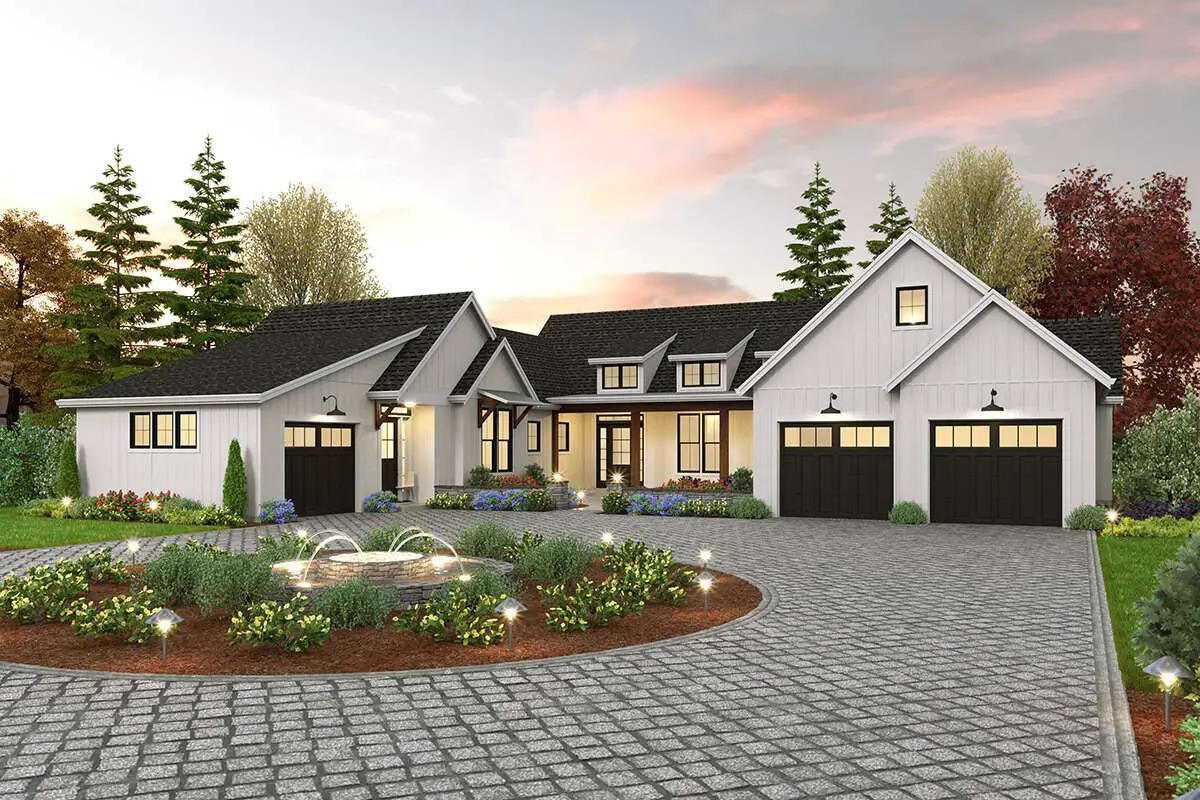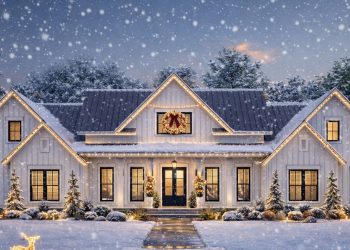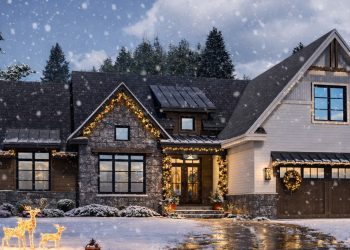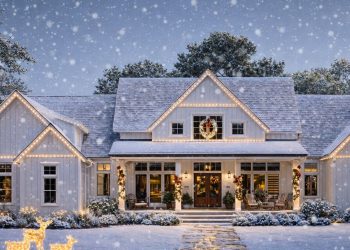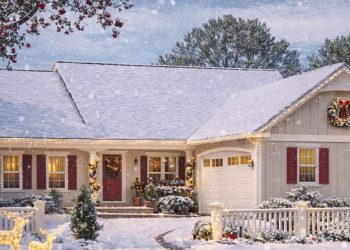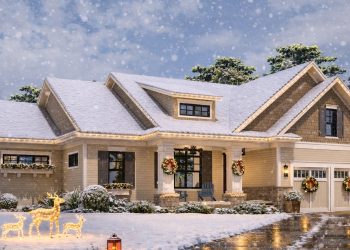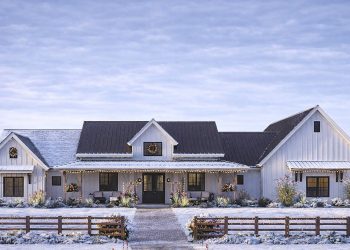This stunning modern farmhouse offers about 3,669 sq ft of refined living space, with 4 bedrooms, 4 full bathrooms, and 1 half bath.
Add in a roomy 3-car garage and a flexible bonus/flex room wing, and you’ve got design that balances style and substance.
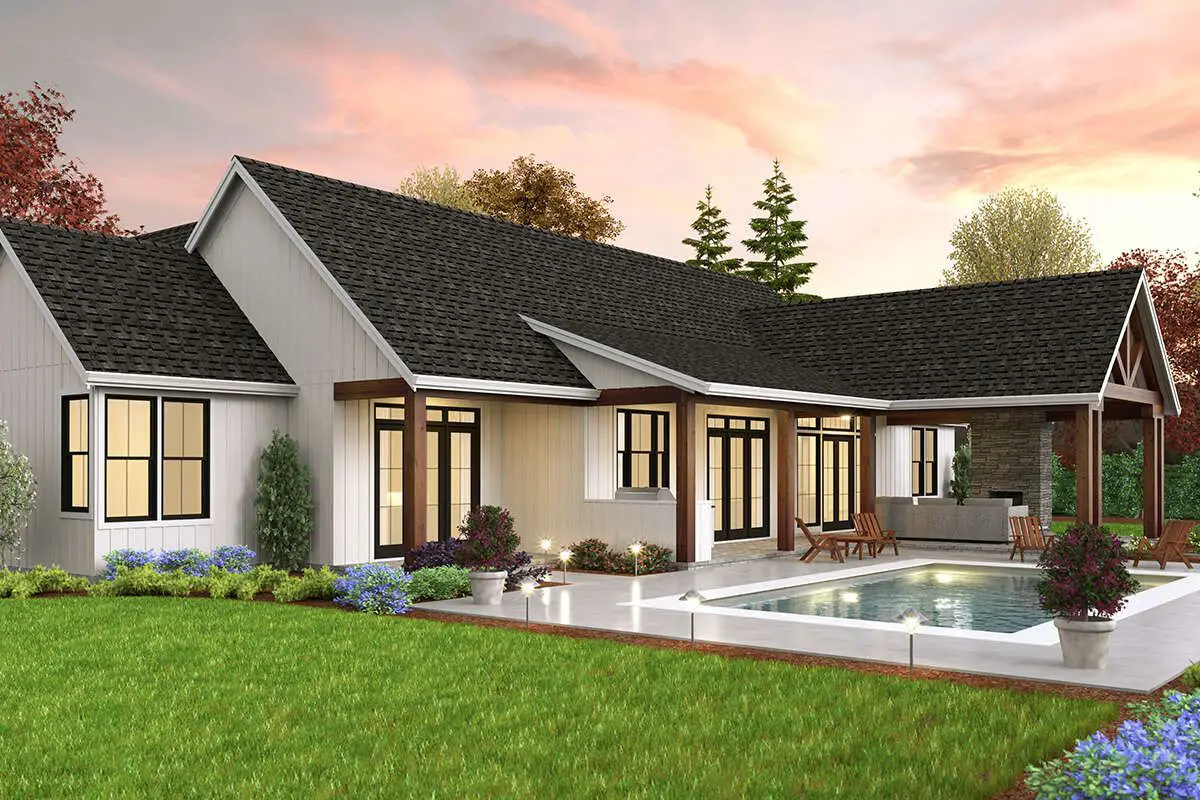
Striking Exterior, Smart Layout
The façade combines board-and-batten siding, dark gutters/trim, and multiple gables for modern farmhouse appeal.
At over 87′ 6″ wide × 110′ 6″ deep, it’s broad and anchored without feeling chunky. The roof slope is steep (10:12) which gives presence and helps with drainage.
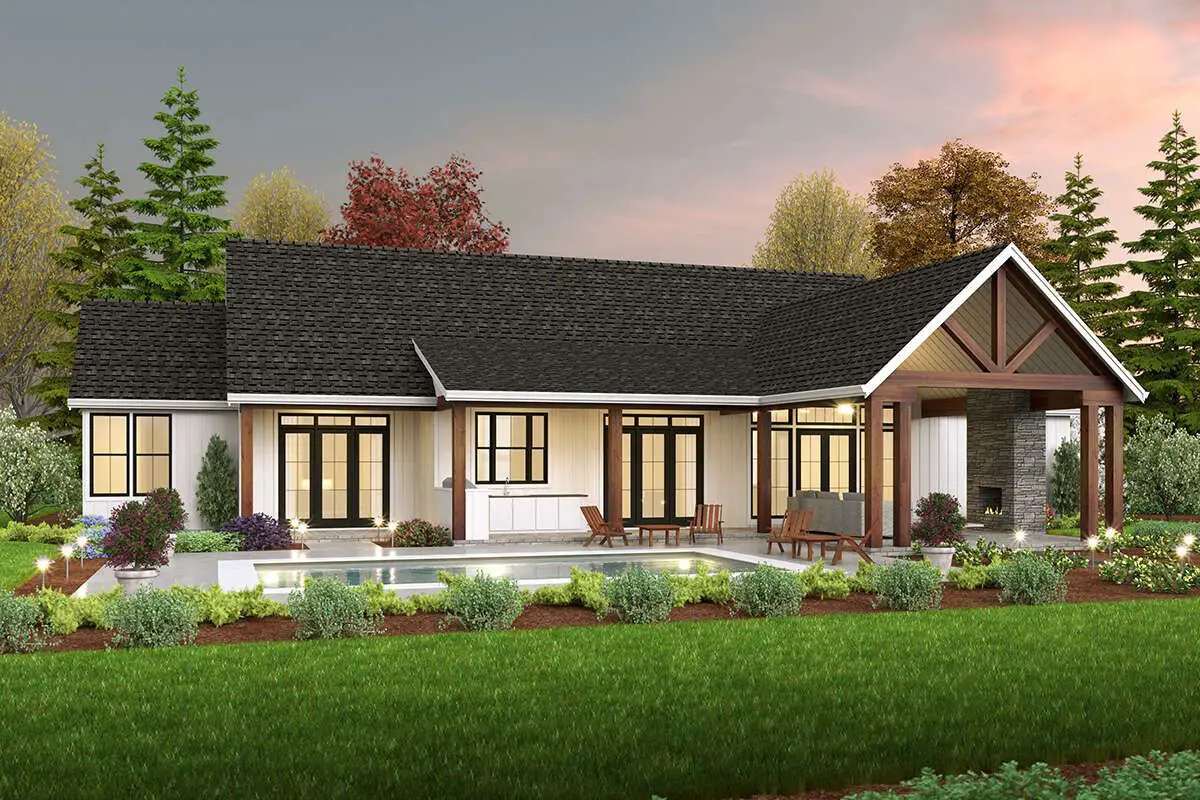
Open Gathering Spaces
- Great Room: Vaulted ceiling, visual connection to dining, and flow to outdoor living areas.
- Kitchen: Oversized island, walk-in pantry, butler’s pantry, and direct access to mudroom/garage—ideal for everyday life and hosting.
- Dining: Centrally placed to serve guests and family without barriers.
Bedrooms & Privacy Design
The master suite sits on one wing for peace and quiet.
It includes generous closets, a luxury bathroom with separate vanities, and commanding finishes.
On the opposite side are three more bedrooms—each with access to full baths and room layouts that offer flexibility (guest, kids, office).
The routing ensures that no one walks through the core to reach their space.
Bonus / Flex Room Wing
An extension labeled “flex room” can serve many roles: media room, play area, gym, secondary living space, or even a home office cluster.
Because it’s tucked on the side, it preserves the primary living zones while offering adaptable square footage.
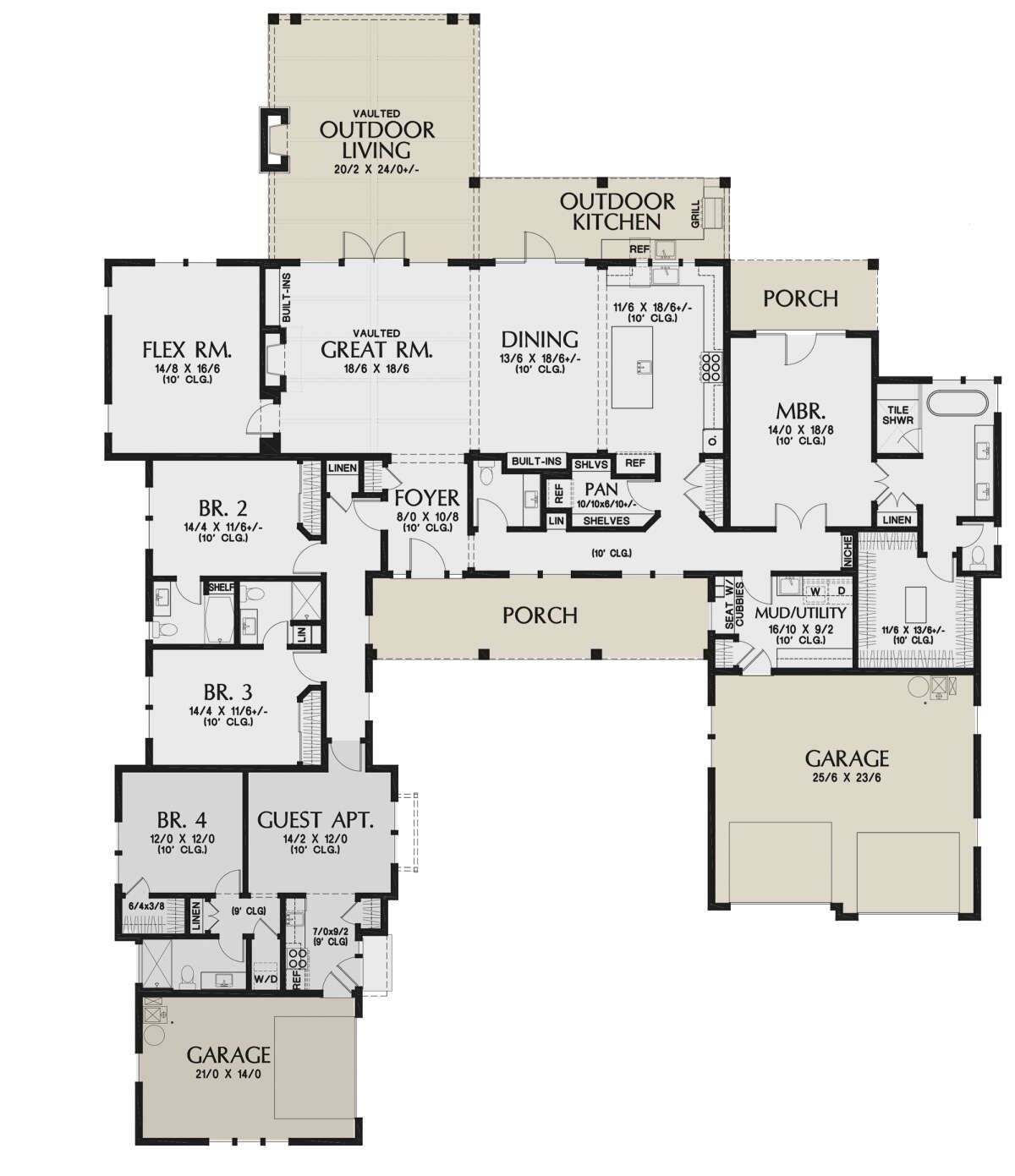
Garage & Service Areas
The 3-car garage spans about 943 sq ft and connects through a mudroom and utility zone. Practical design keeps daily “stuff” away from main living areas.
Quick Specs
| Feature | Detail |
|---|---|
| Total Heated Area | 3,669 sq ft |
| Bedrooms | 4 |
| Bathrooms | 4 full + 1 half |
| Garage | 3-car, ~943 sq ft |
| Width × Depth | 87′ 6″ × 110′ 6″ |
| Roof Pitch | 10:12 |
| Framing | 2×6 exterior walls |
Lifestyle Highlights
- One-level living with wide footprint suits open layouts.
- Flex room provides future-proof adaptability.
- Balanced bedroom wings give privacy and flow.
- High roof pitch adds drama and opportunity for vertical space (lofts, storage).
- Smart service zones (mud, pantry) minimize daily friction.
Estimated U.S. Build Cost (USD)
With this home’s scale, finish potential, and complexity, a realistic cost range is about **$200–$300 per sq ft** (depending on your region). That puts a ballpark construction cost between **$734,000 – $1,100,000 USD**, excluding land and site work.
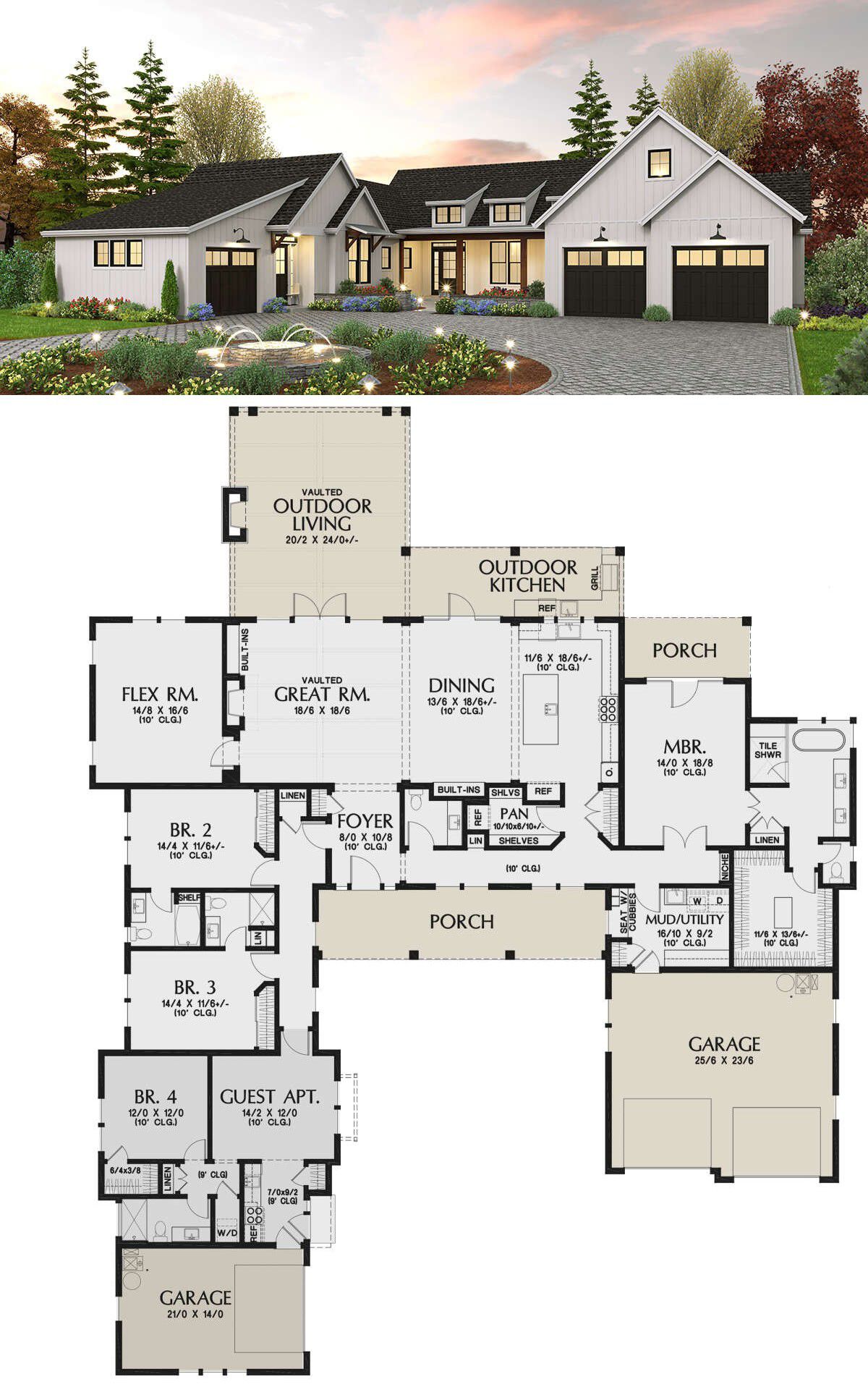
Why This Plan Appeals
It hits many modern home desires: open layout, generous spaces, flexibility without waste, and strong architectural character. The flex wing gives you breathing room to adapt, and the fully laid-out core elevates daily living.

