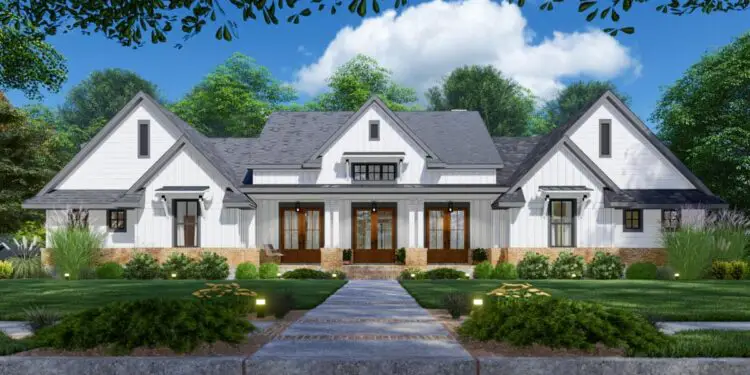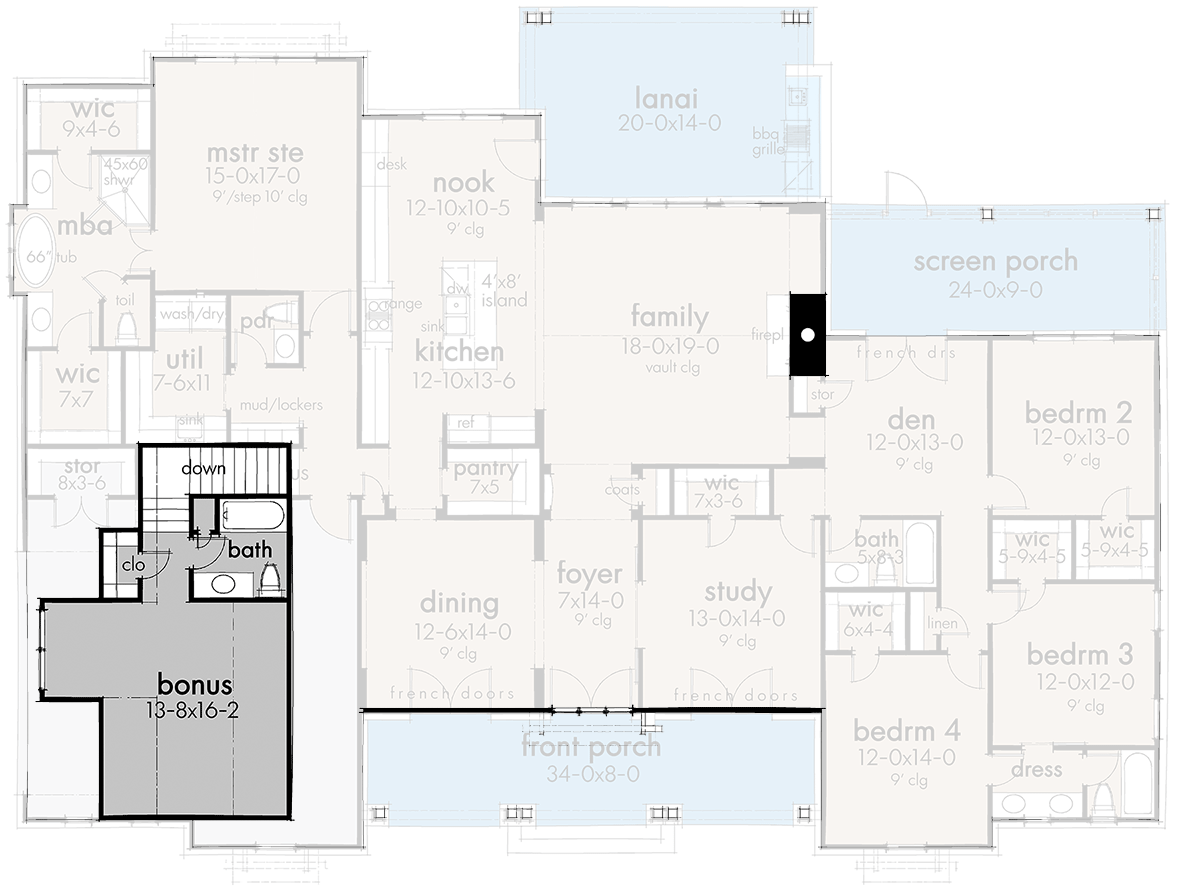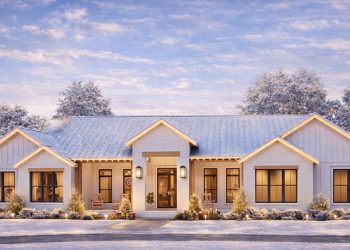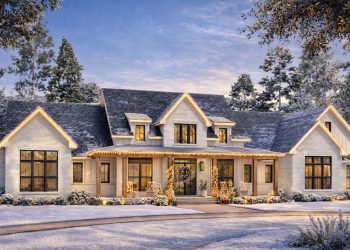This elegant modern farmhouse design offers approximately 3,077 sq ft of living space, with 4 bedrooms, 3 full baths, 1 half bath, and a stylish **three fresh-air spaces** layout—giving you covered outdoor rooms for lounge, dining, or quiet escape. It’s a seamless blend of comfort and connection to nature.
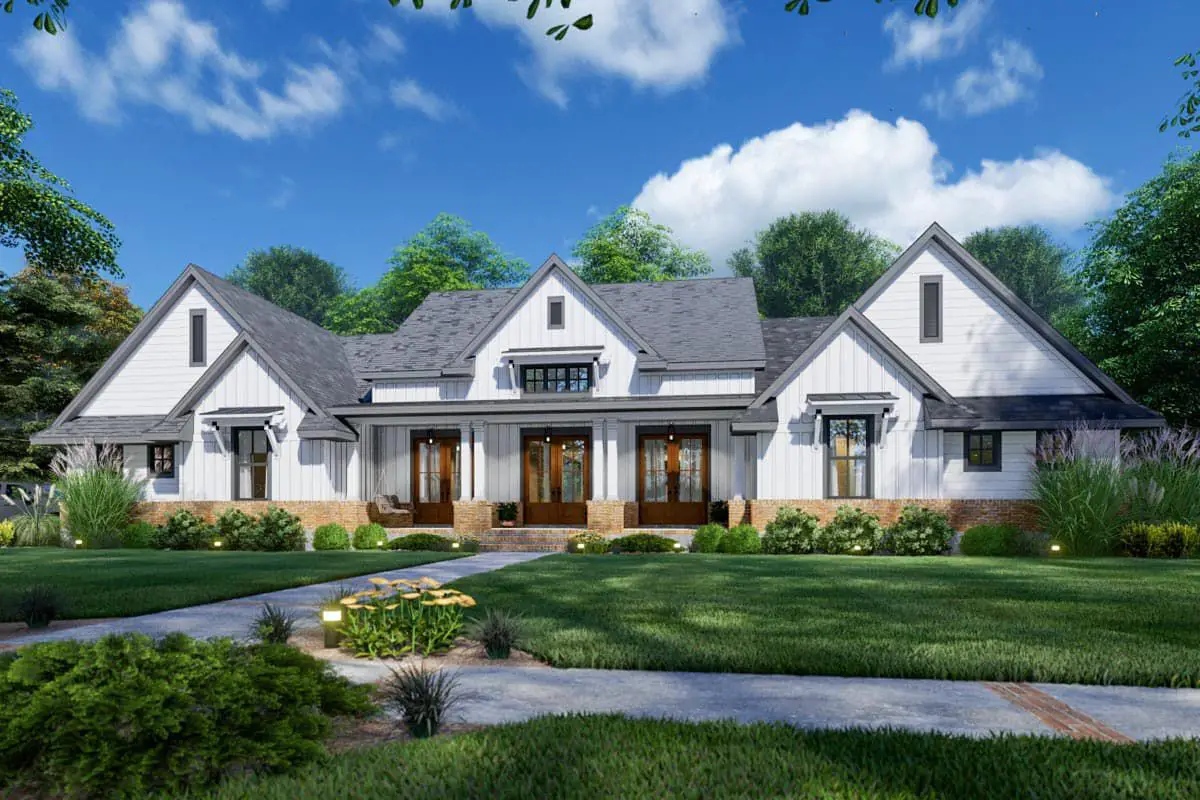
Exterior Charm Meets Functional Design
The façade features crisp board-and-batten siding, stone accents, and deep overhangs.
With three dedicated fresh-air zones—front porch, side screen room, rear covered patio—you get outdoor living in every direction without compromising your view lines. These spaces become natural extensions of your home.
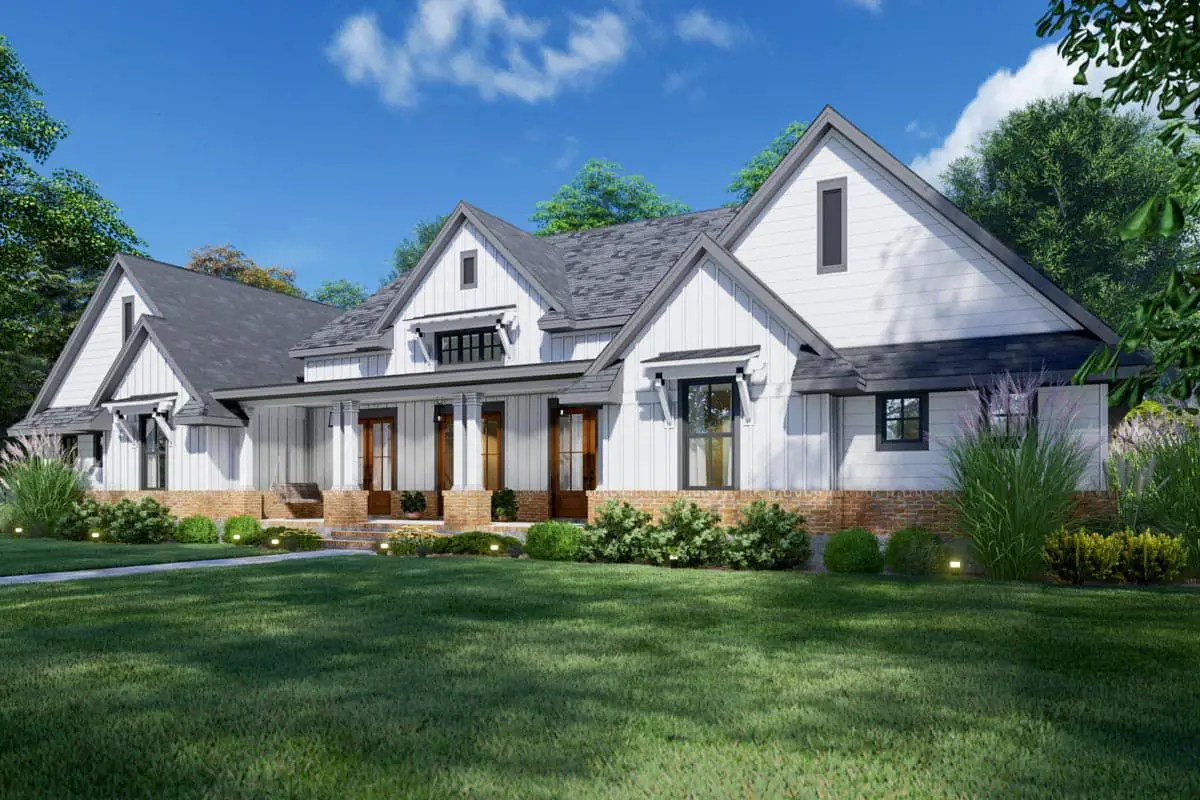
Flow & Social Core
The heart of the home is open and luminous. The great room, dining, and kitchen areas are visually connected, making entertaining effortless.
A large island anchors the kitchen, while the butler’s pantry / prep zone helps keep daily mess behind the scenes.
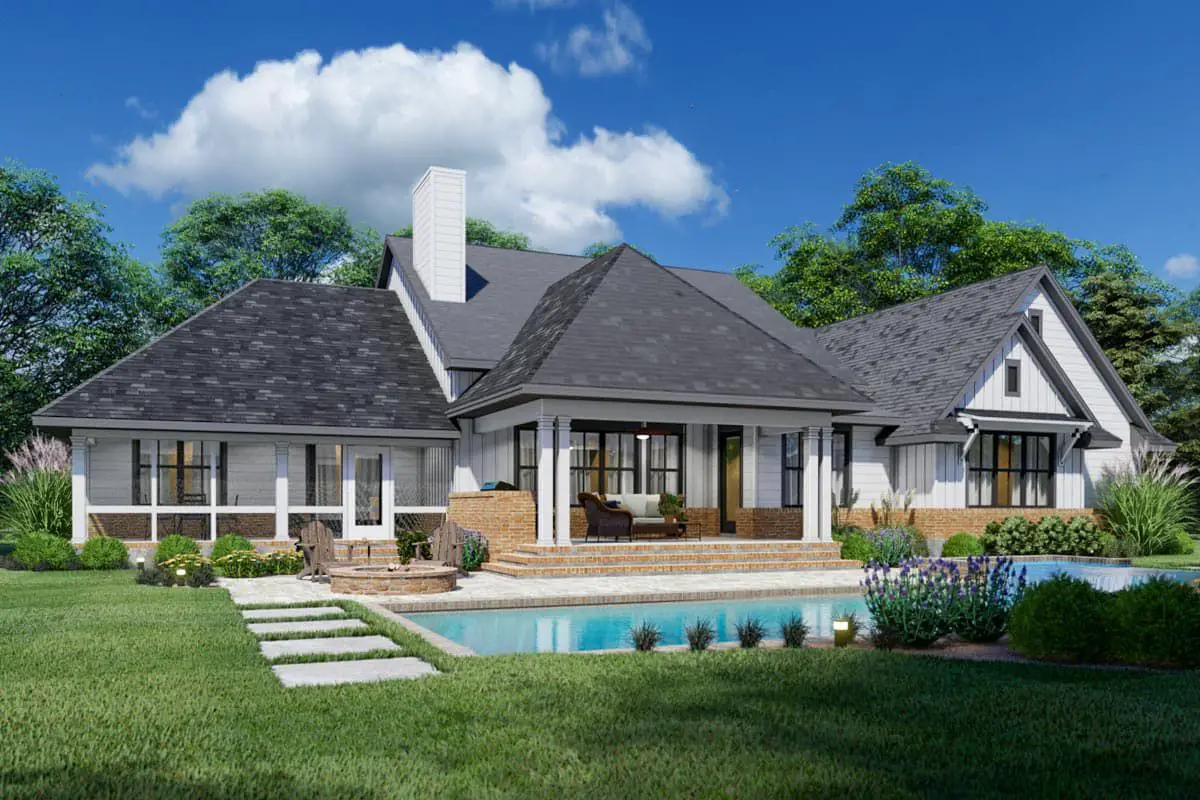
Bedroom Layout & Privacy
Your master suite sits tucked into one wing for peace and quiet, complete with a luxurious bath and generous walk-in closet.
The three other bedrooms lie on the opposite side, sharing well-placed bathrooms—ideal for guests or family. The split arrangement balances privacy and togetherness.
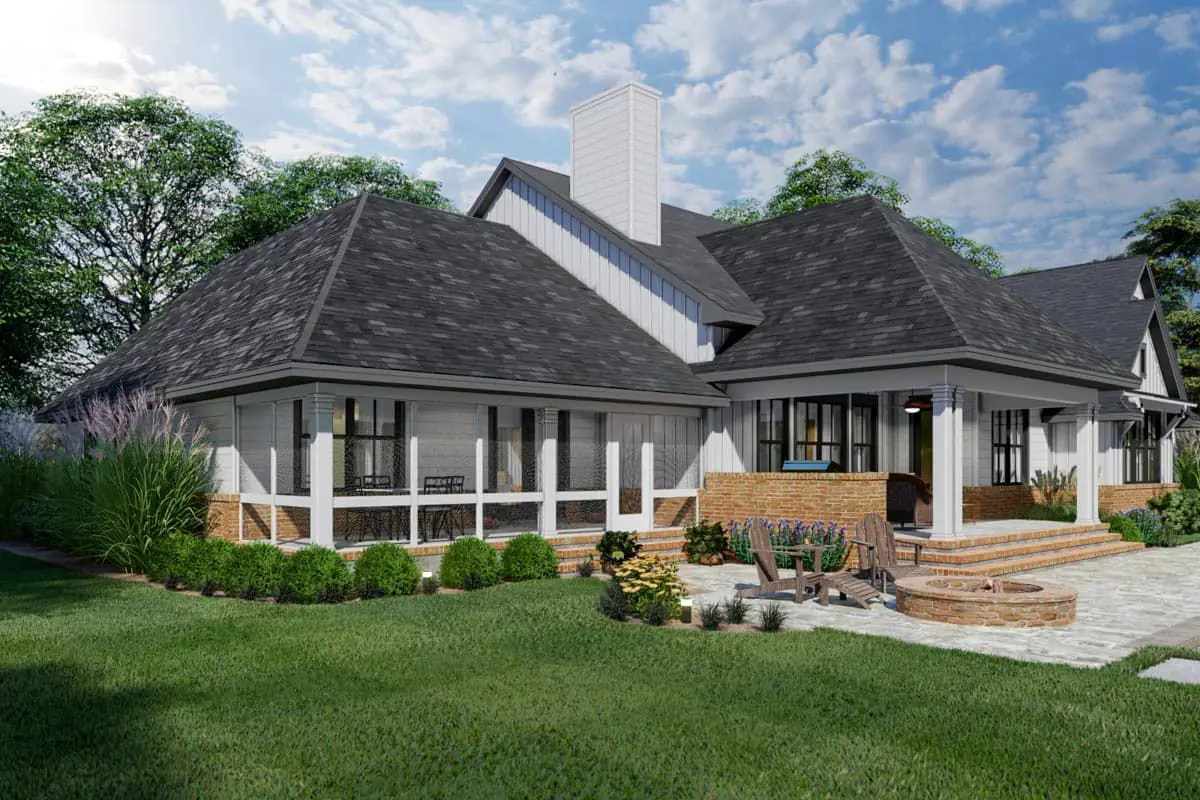
Fresh-Air Spaces That Extend Your Home
One of this plan’s standout features is how much outdoor-linked living is built in:
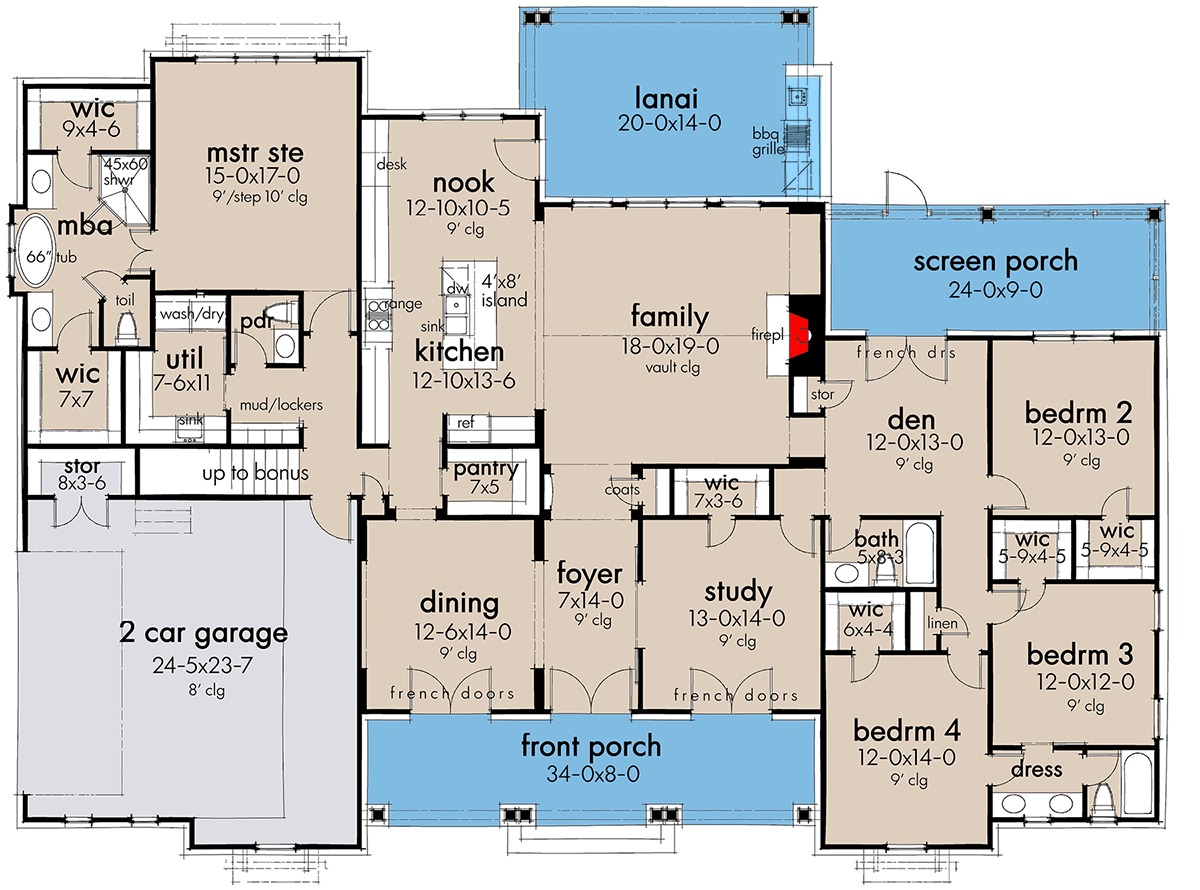
- Front Porch: A welcoming shelter that creates a pleasant transition from street to home.
- Screened Side Room: Insect-free al fresco space for reading, relaxing, or just catching the breeze.
- Rear Covered Patio: Big enough for dining and lounging, directly connected to the great room for seamless flow.
Quick Specs
| Feature | Detail |
|---|---|
| Heated Living Area | ~3,077 sq ft |
| Bedrooms | 4 |
| Bathrooms | 3 full + 1 half |
| Stories | One level |
| Garage | Attached 3-car |
| Fresh-Air Spaces | 3 (front porch, side screen room, rear covered patio) |
| Style | Modern Farmhouse with transitional accents |
Why This Design Resonates
It gives you the best of multiple worlds. The fresh-air zones mean you enjoy outdoor living naturally, not as an afterthought. The balance between open spaces and private zones is smart. And it does all this while staying grounded in farmhouse warmth. Whether you’re entertaining, relaxing, or just living your daily rhythm—this design flexes beautifully with life.
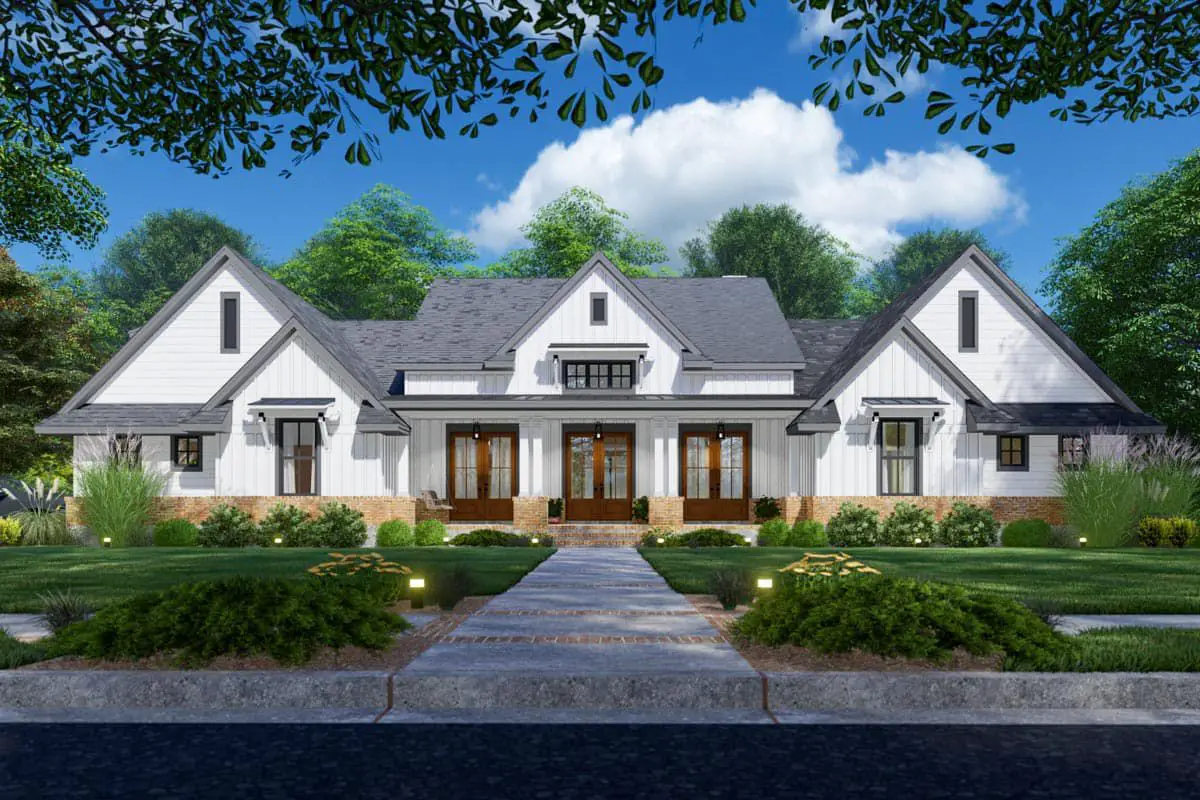
Estimated U.S. Build Cost (USD)
For a plan of this quality and size, you’re likely looking at $175–$260 per sq-ft in the U.S. That puts your estimated build cost between **$538K–$800K USD**, depending on finishes, region, site complexity, and outdoor feature add-ons. (Land, permits, and site work not included.)
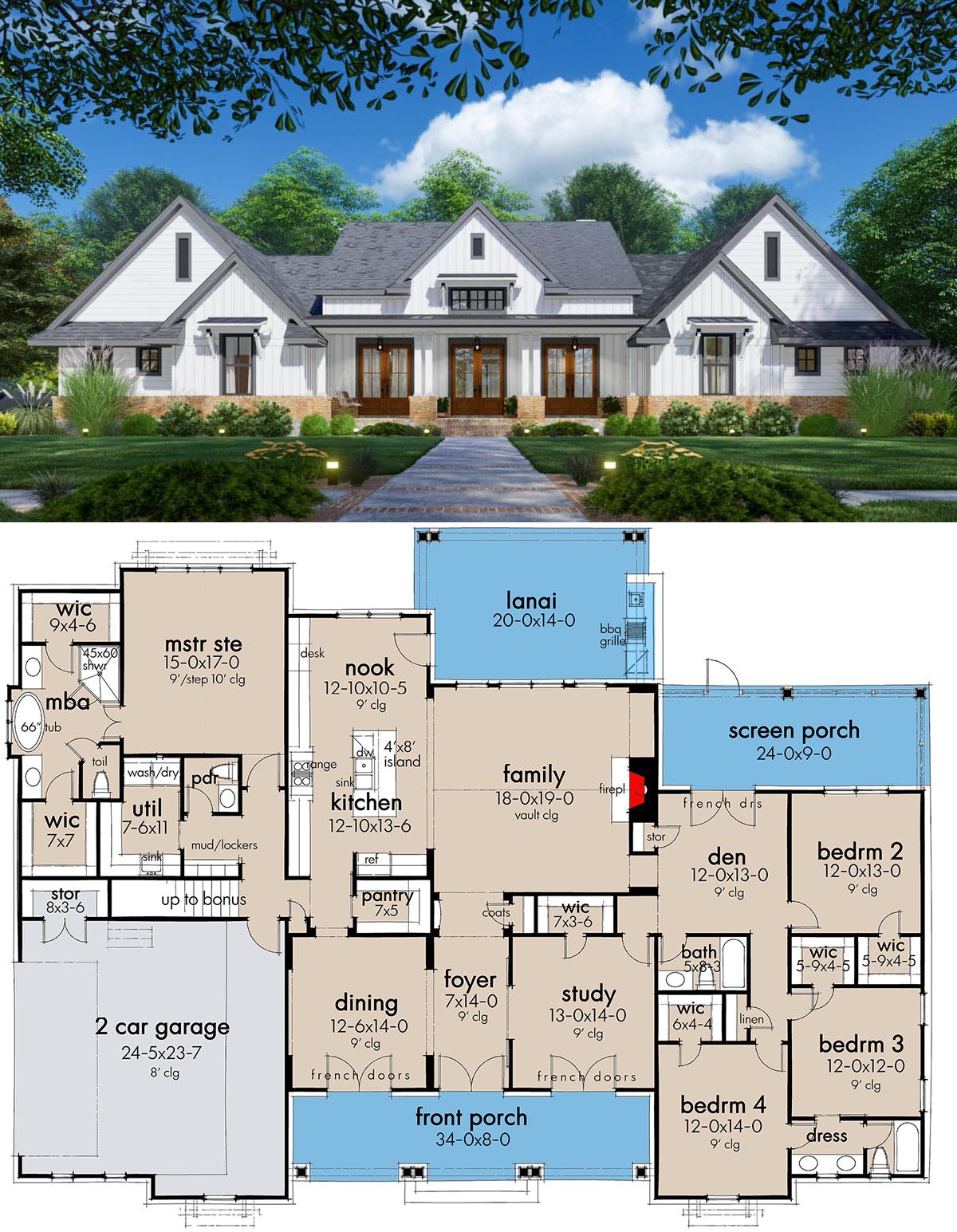
“`1

