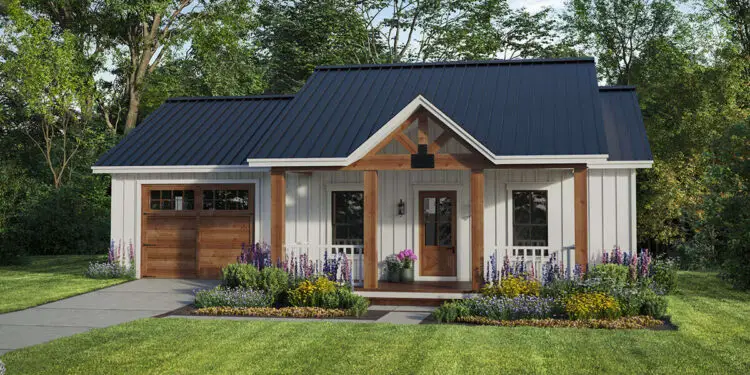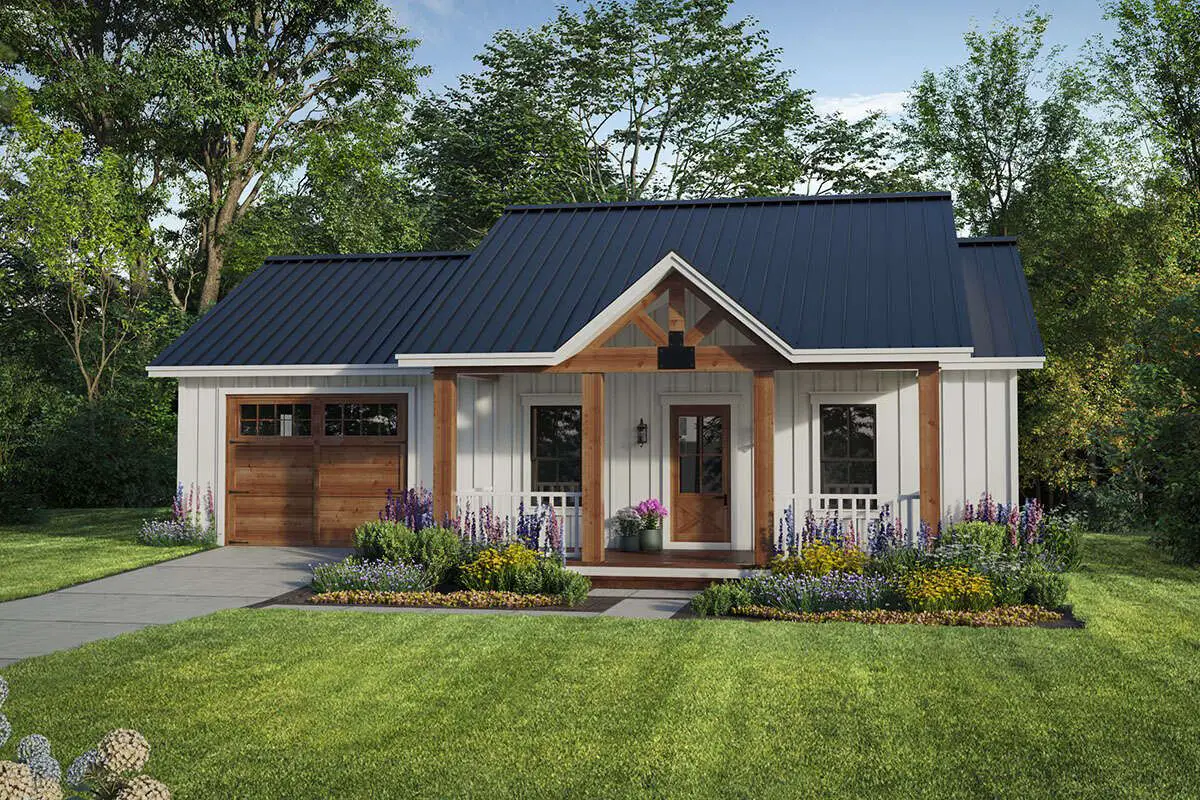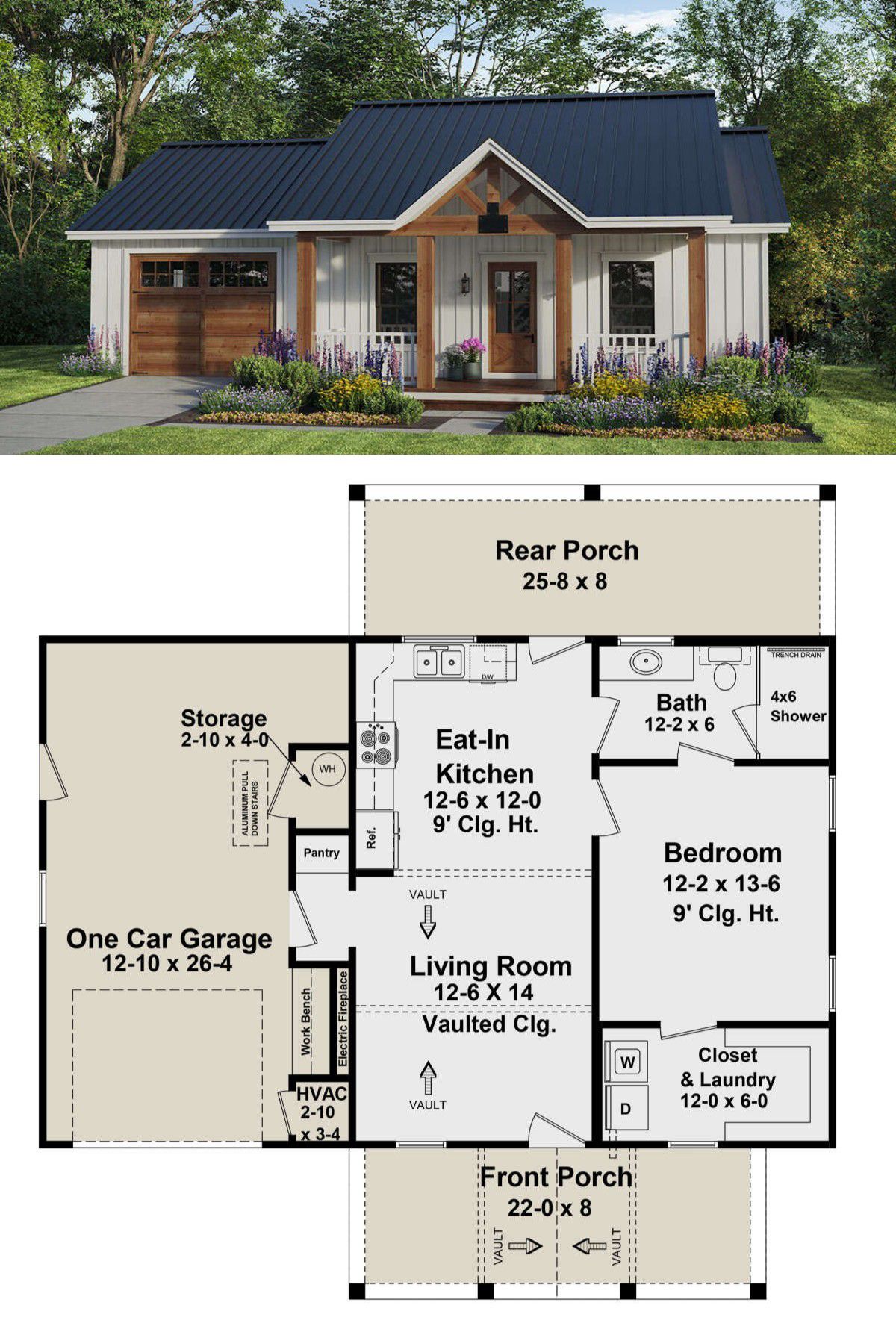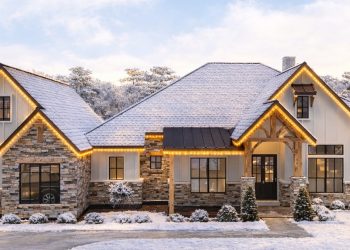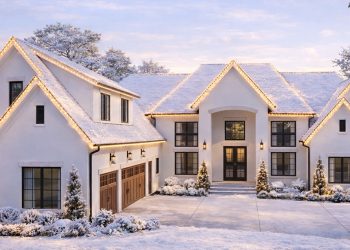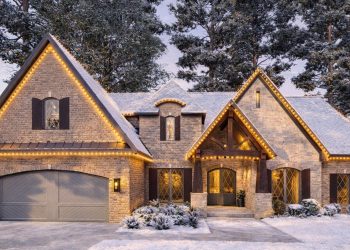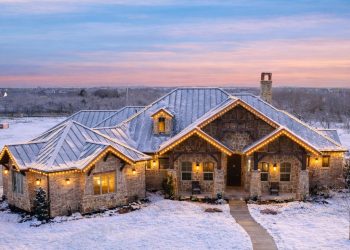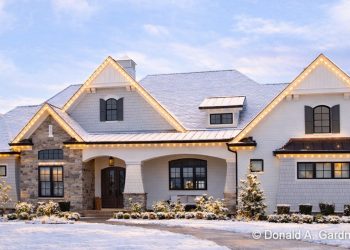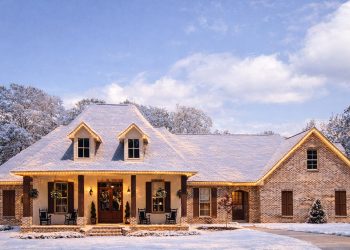Welcome to a cozy little gem! This modern farmhouse plan gives you **716 square feet** of living space with **1 bedroom** and **1 full bathroom**.
It’s small but smart, designed so every inch works. Let me walk you through how it’s laid out, what features make it welcoming, and a rough estimate of how much it might cost to build in the U.S.
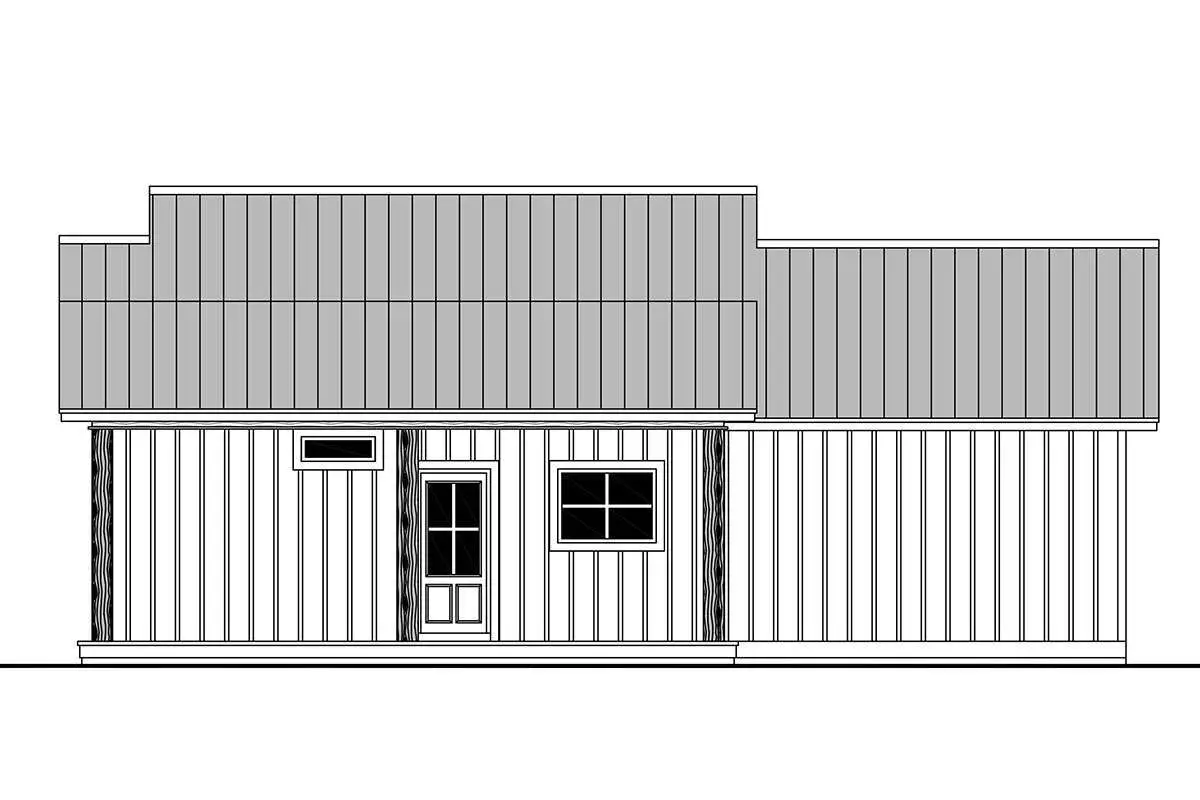
Dimensions & Exterior Features
Here’s what you’ll see from the outside:
- Width: ~ 42 feet 0
- Depth: ~ 43 feet 1
- Porch & Patio area combined: ~ 381 sq ft (front porch ~176 sq ft, rear porch ~205 sq ft) 2
- Garage space (one car): ~ 418 sq ft, unheated 3
- Roof pitch: 6:12 4
- Ceiling height (main floor): 9 feet 5
- Exterior framing: 2×4 wood (standard) 6
- Maximum ridge height: about 18 feet 2 inches 7
This gives it a balanced look: not too tall, not too wide, with generous porches to extend your living space outdoors.
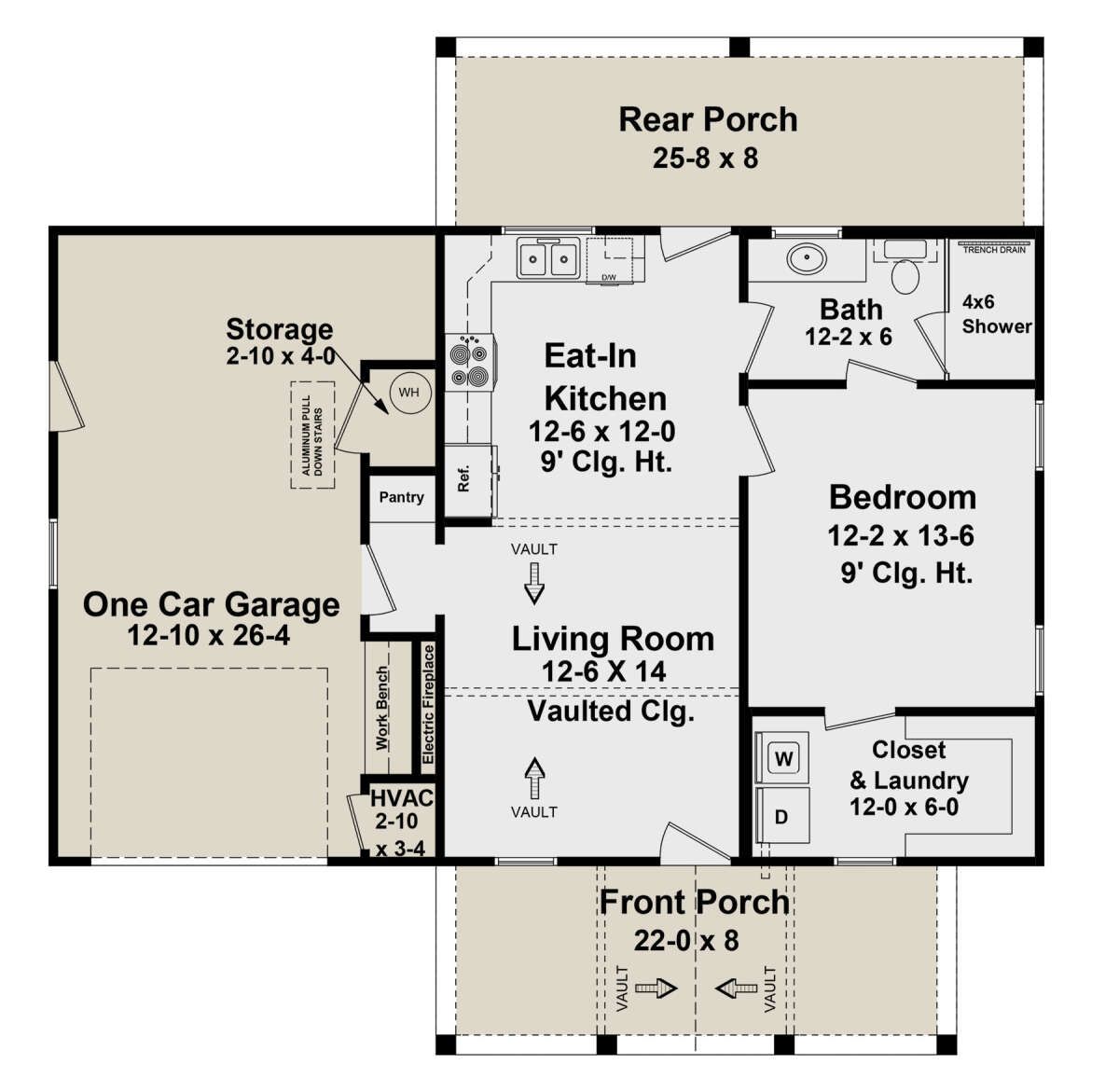
Interior Layout & Flow
Stepping inside, you find an efficient layout that doesn’t waste space. The design is straightforward and purposeful:
- The main living area (living/dining/kitchen) is open, so the small footprint feels more spacious.
- The single bedroom is placed to give you privacy, with direct access to the bathroom without crossing through public rooms.
- A one-bath layout keeps things simple—no half baths or awkward corridors.
The balance here is clever: you get just enough room for comfortable living, without carrying the burden of unused square footage.
Outdoor & Porch Life
One of the strengths of this plan is how it uses outdoor space:
- The front porch (~176 sq ft) gives you a charming entry zone for sitting, greeting neighbors, or relaxing in the morning.
- The back porch (~205 sq ft) offers privacy and space for evening relaxation, grilling, or just being under the sky.
- These porches together add ~381 sq ft of “bonus” area that helps your small interior feel more expansive.
Estimated Cost in USA (USD)
Even small homes come with real costs. For a 716 sq ft modern farmhouse with a 1-car garage, 1 bedroom, 1 bathroom, and decent finishes, here’s a rough U.S. estimate:
- Basic finishes: $90,000 – $120,000 USD
- Mid-range finishes: $130,000 – $180,000 USD
- High-end / custom finishes: $200,000 – $250,000+ USD
These numbers depend heavily on location (labor, permits), site work, and your choice of materials (flooring, windows, cabinetry, fixtures). But they give you a ballpark to work with.
Why This Small Design Works Well
Here’s what I love about this floor plan:
- It’s compact but doesn’t feel cramped because of open layout and good ceiling height.
- Porches give breathing room: inside + outside = more usable living.
- Everything is in reach—no wasted walking, fewer halls, fewer underused rooms.
- Maintenance, heating, cooling—all easier and cheaper with small size.
- It’s ideal for a guest house, vacation retreat, or a starter home with big style for little sq ft.
Final Thoughts (And a Tiny Joke)
Picture this: you’re sipping coffee on the front porch, the morning light filters through the interior, you move easily between living, cooking, and bedroom—no long walks. At night, the back porch becomes your quiet escape. All with just one roof over your head.
Here’s a fun thought: this house is smart enough to let you find your keys in the morning without needing GPS. Compact, clever, and full of character. That’s what this 716 sq ft modern farmhouse delivers.
“`8

