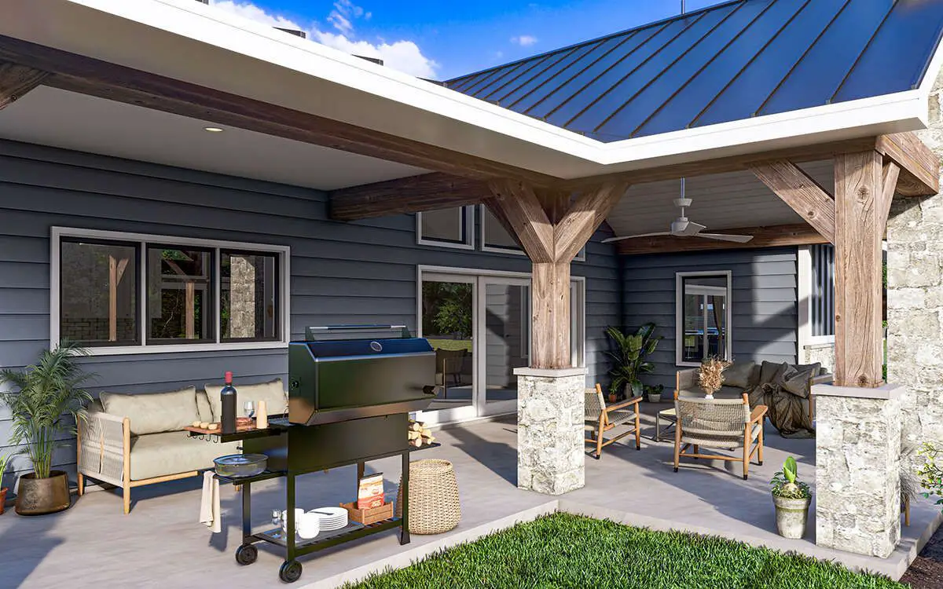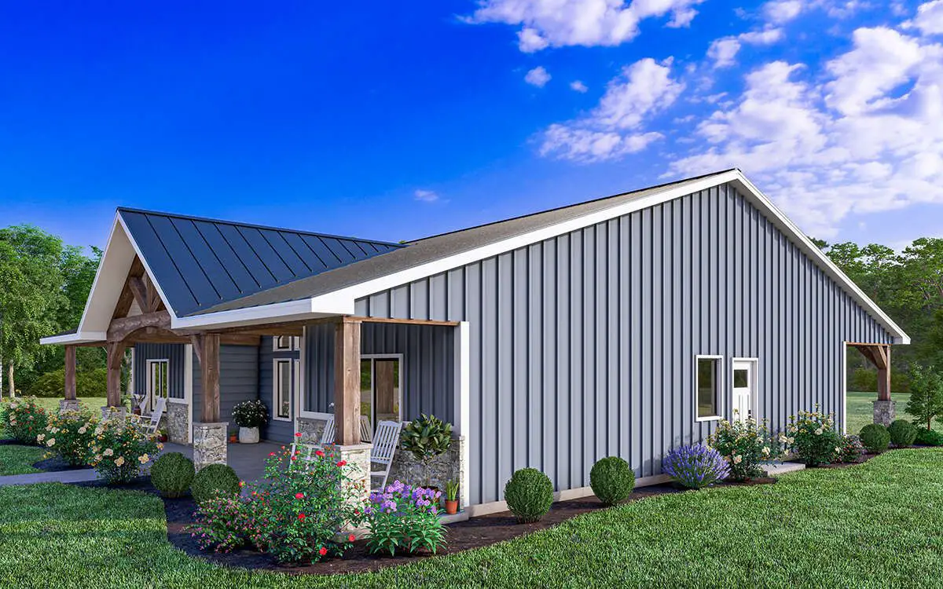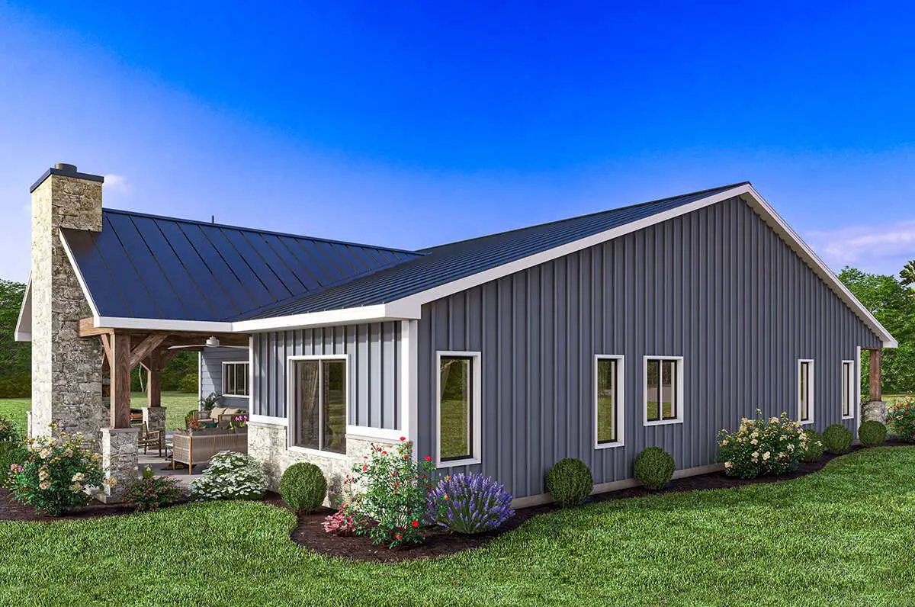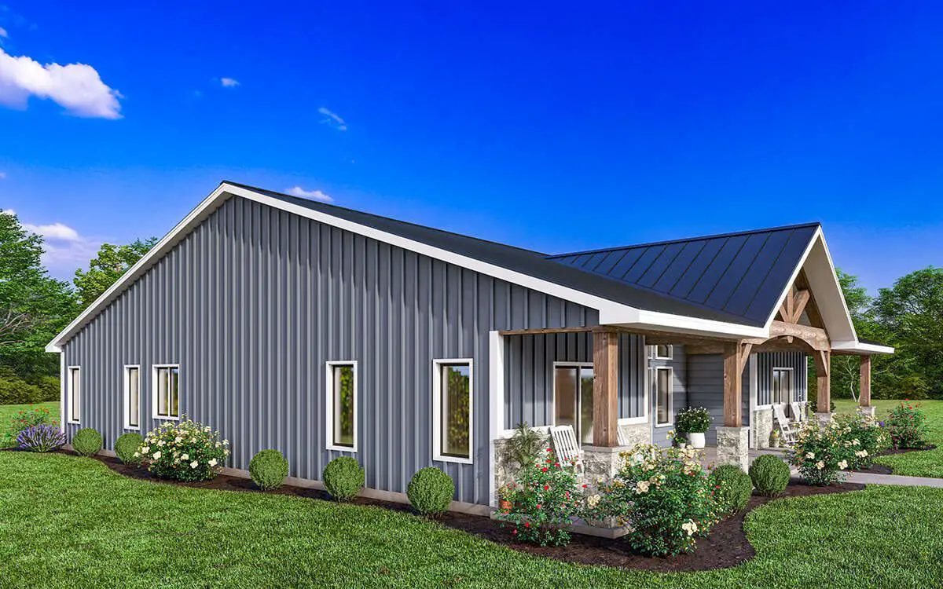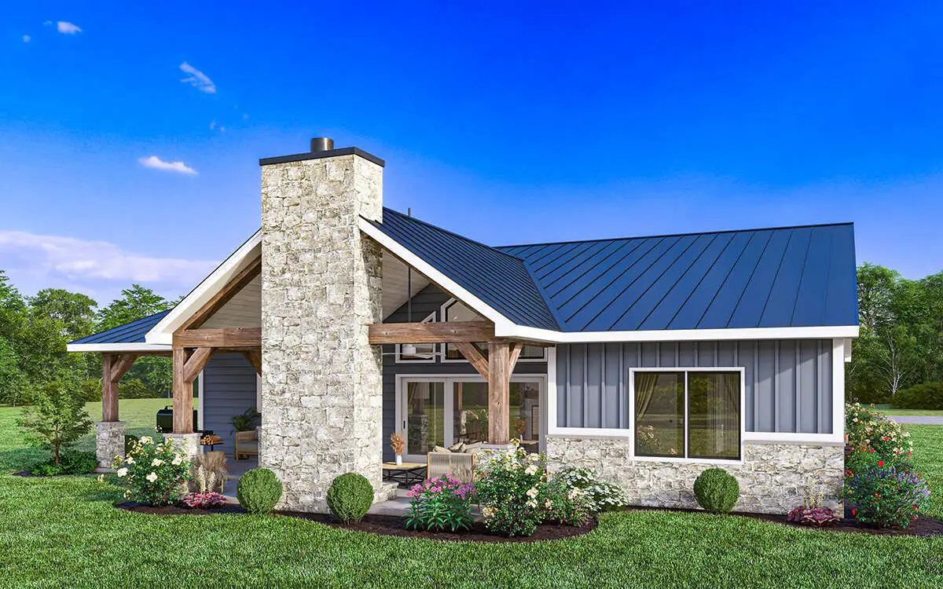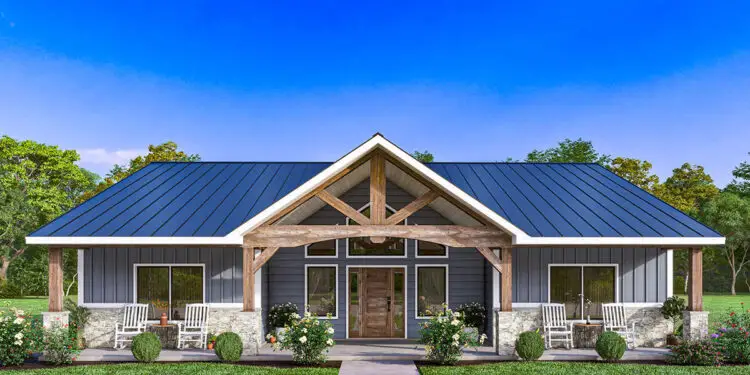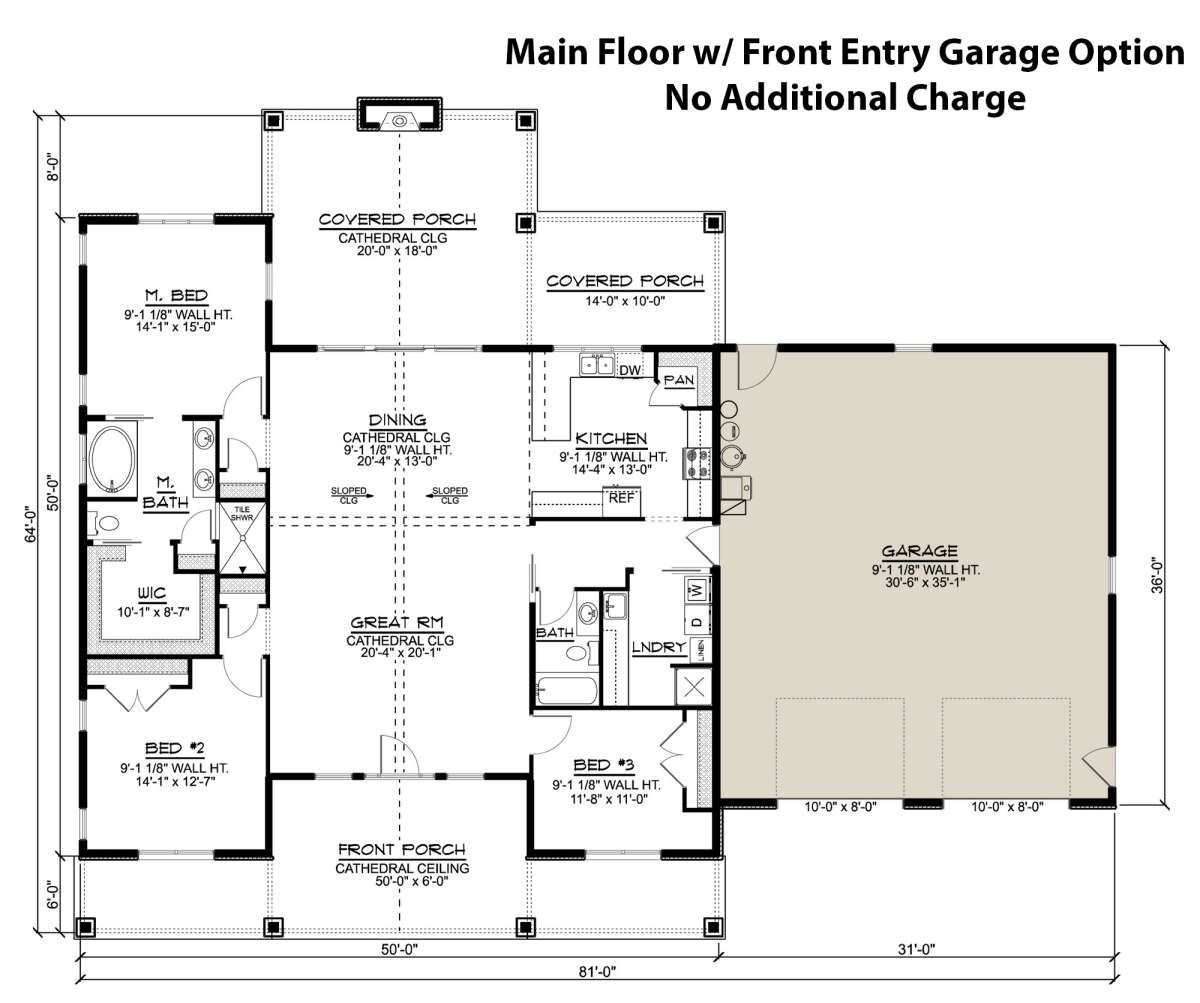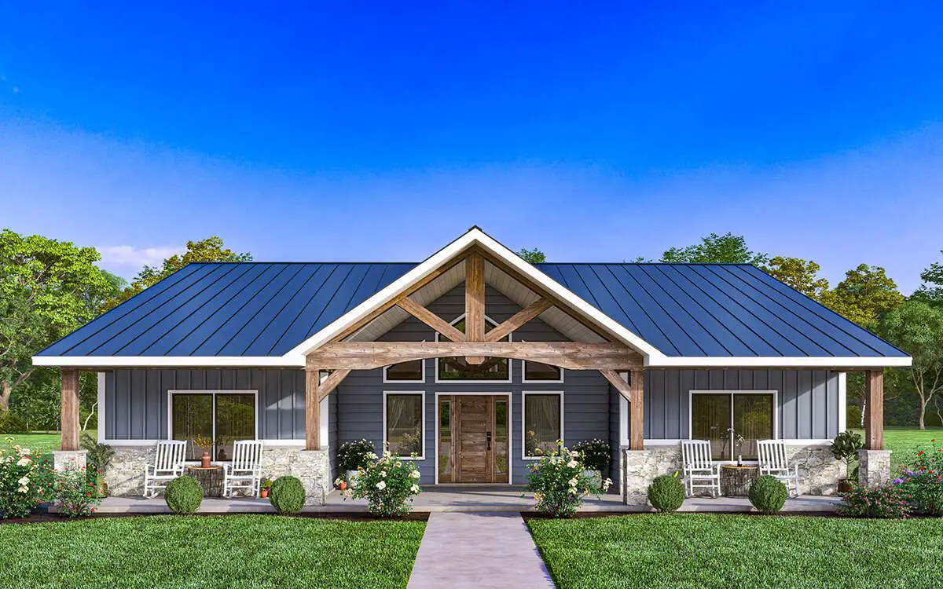This barn-style design blends the airy, open feel of a lofted barn with the comfort of a home. With about 2,030 sq ft on one level, it includes 3 bedrooms and 2 full baths.
Its open great room, generous porches, and post-beam accents make this home feel like a modern barn that’s every bit livable. 0
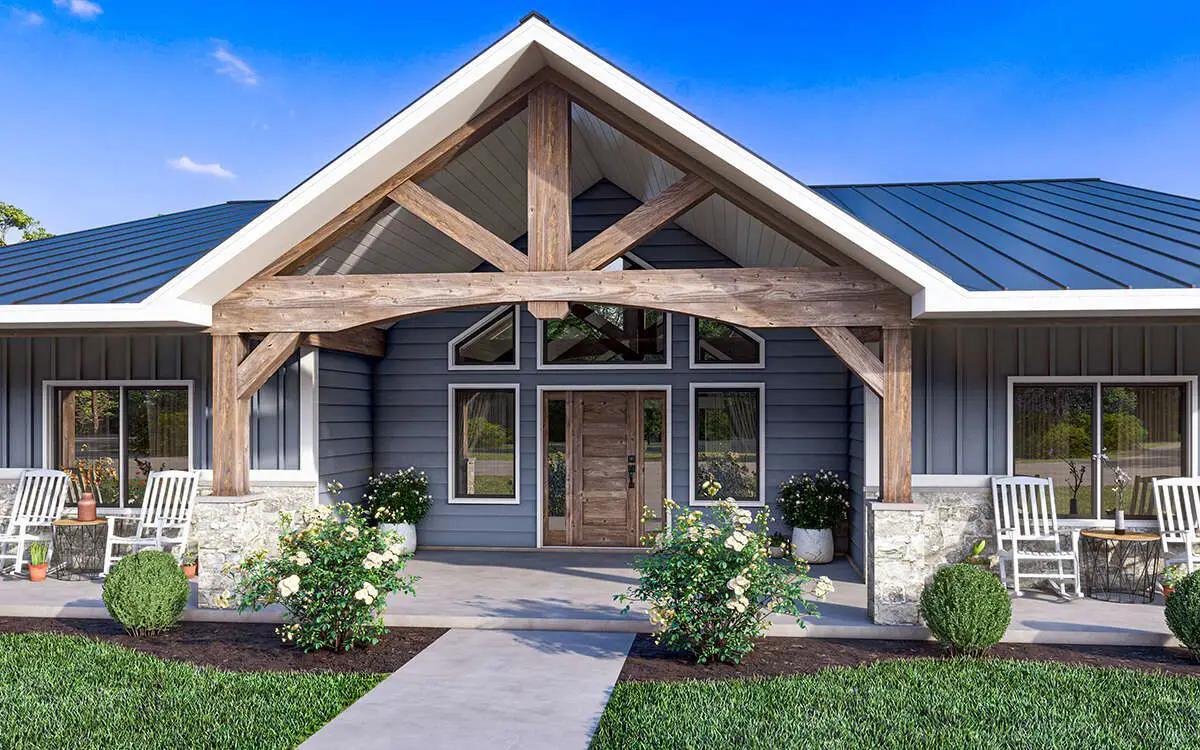
Exterior & Porch Appeal
The exterior blends vertical siding, stone accents, and prominent wood beams to evoke classic barn aesthetics.
A covered front porch with cathedral ceiling welcomes you, while a rear covered porch with a fireplace offers a cozy outdoor retreat. 1
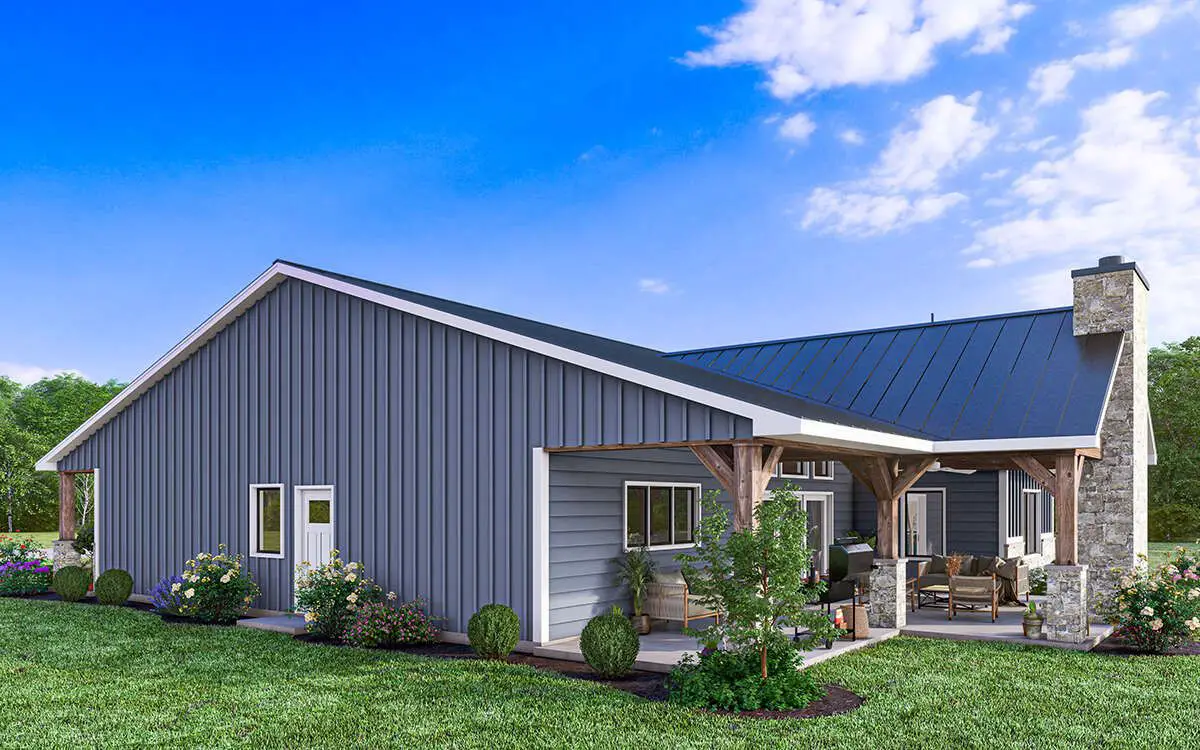
Open Living & Flow
Step into the great room under vaulted ceilings and exposed beams, where it flows freely into the dining area and kitchen. Large glass sliders connect to the rear porch, letting indoor and outdoor blend seamlessly. 2
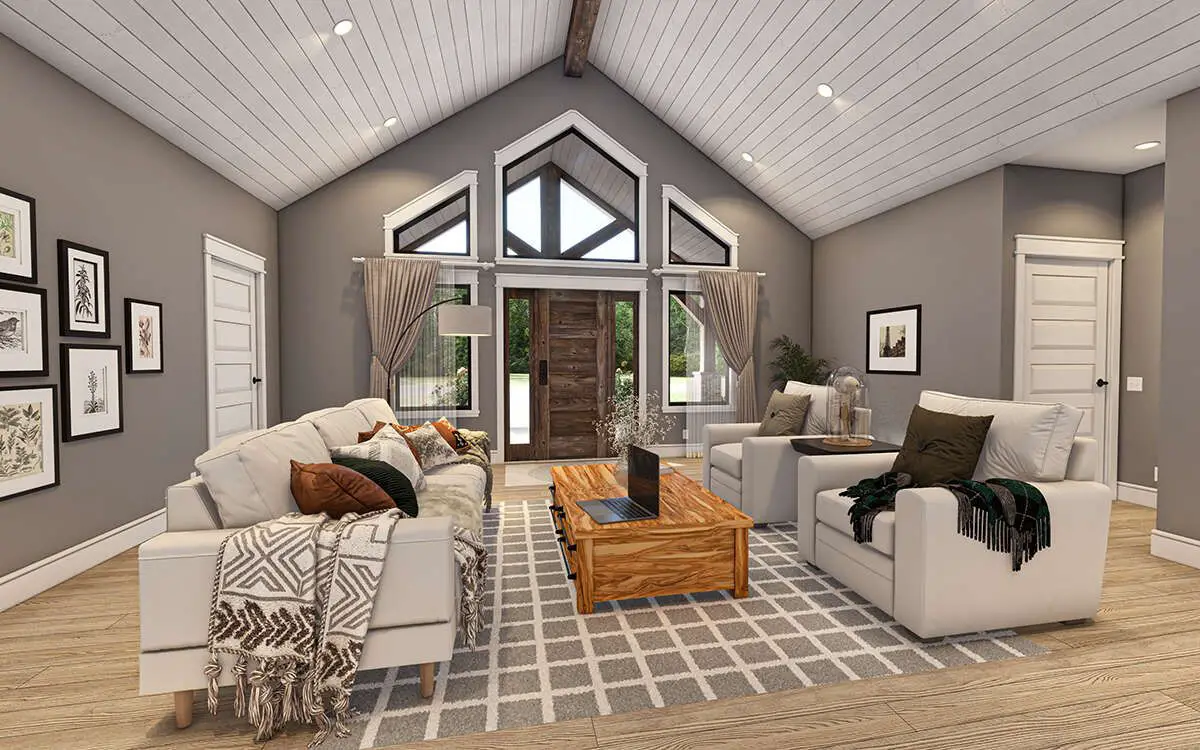
Kitchen & Pantry Design
The kitchen is efficient and welcoming: a walk-in pantry, good counter layout, and direct access to the porch via sliding doors make it ideal for family meals and entertaining. 3
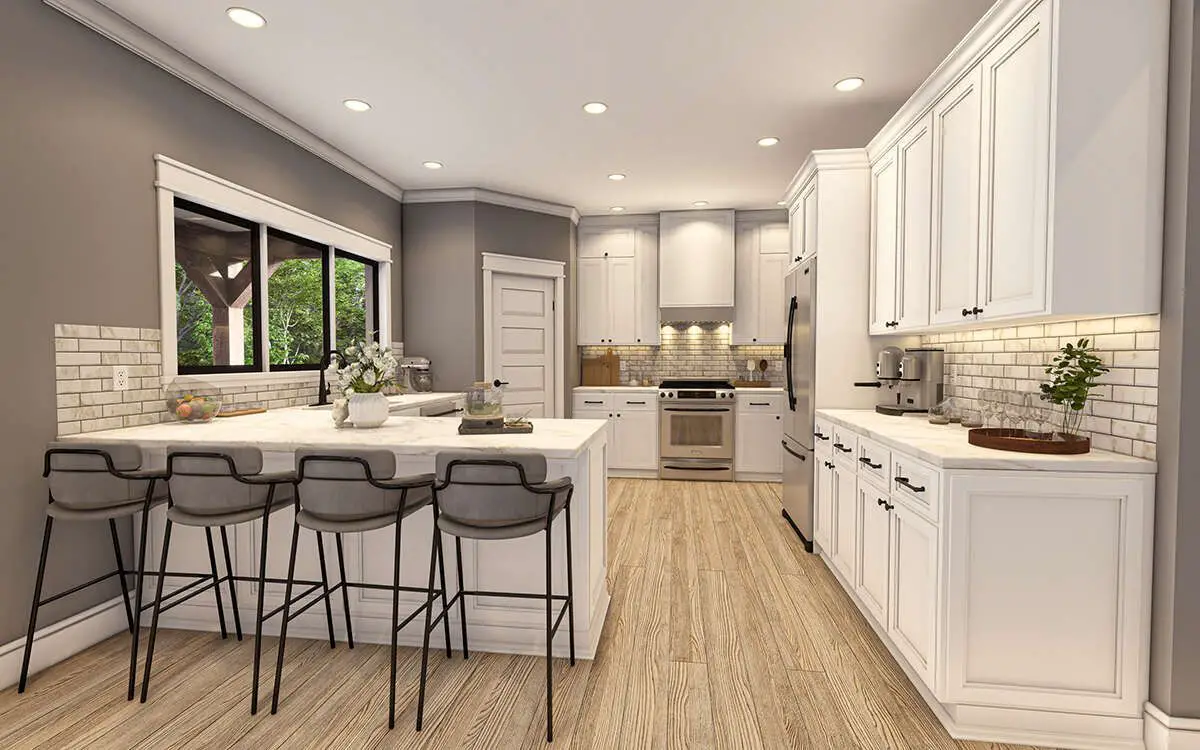
Sleeping & Bath Zones
The layout is balanced. The master suite sits privately on one side, complete with a walk-in closet and its bath. On the opposite side are two secondary bedrooms, sharing a full hall bath. 4
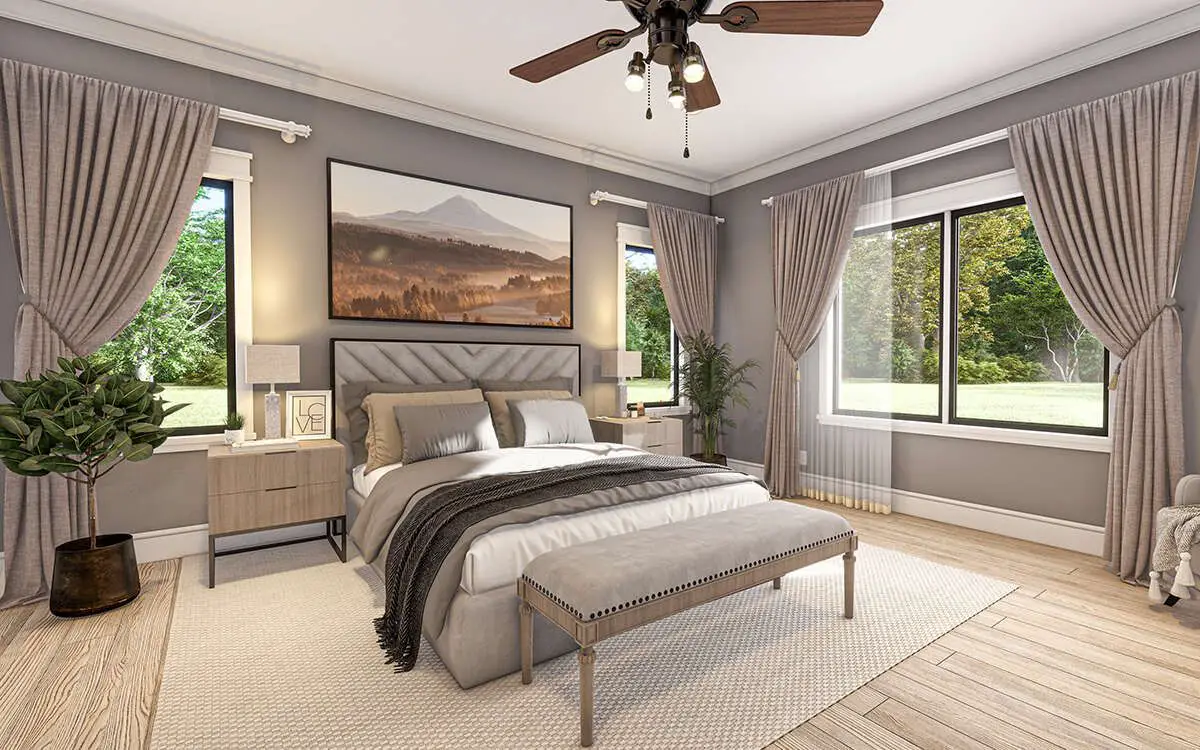
Utility & Storage
Near the kitchen, a combined laundry / mechanical zone keeps daily operations handy without interrupting the living flow. A generous closet and storage are built with practicality in mind. 5
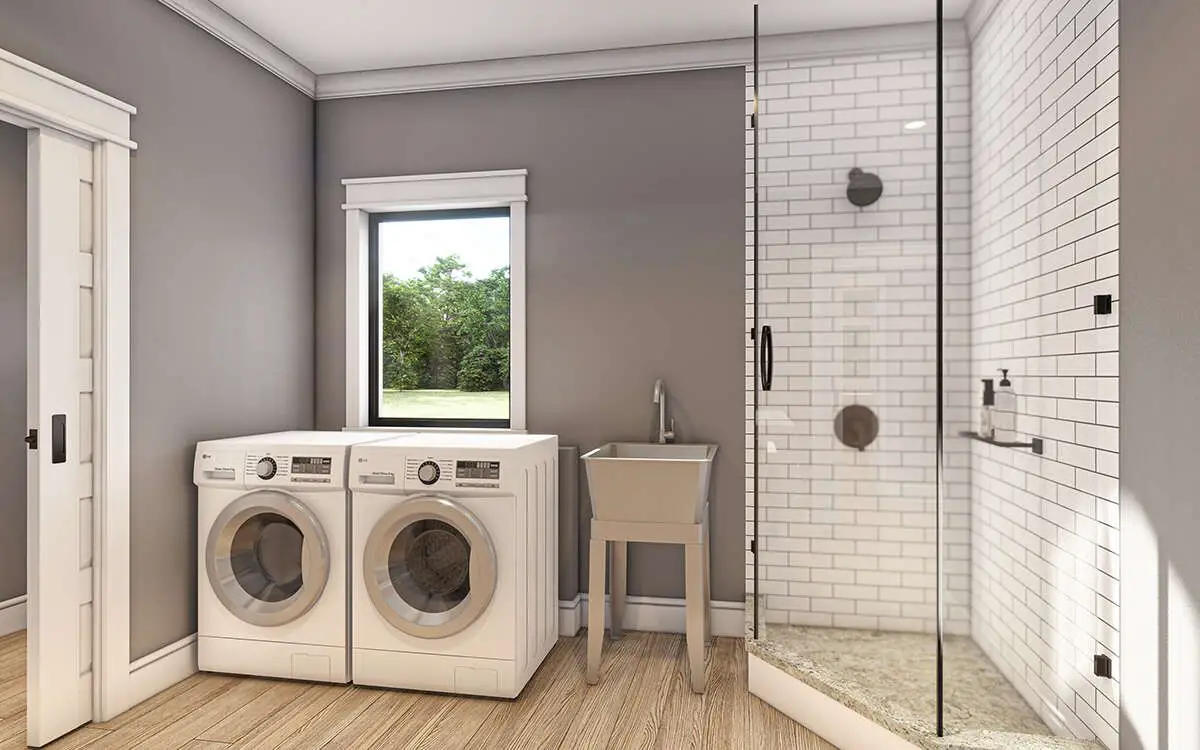
Quick Specs
| Feature | Detail |
|---|---|
| Total Heated Area | ~2,030 sq ft |
| Bedrooms | 3 |
| Bathrooms | 2 full |
| Stories | 1 (single level) |
| Porches | Front & rear covered |
| Roof Pitch / Style | 4:12 barn style with vertical siding accents |
| Foundation Options | Slab, crawlspace, or walkout basement available |
6
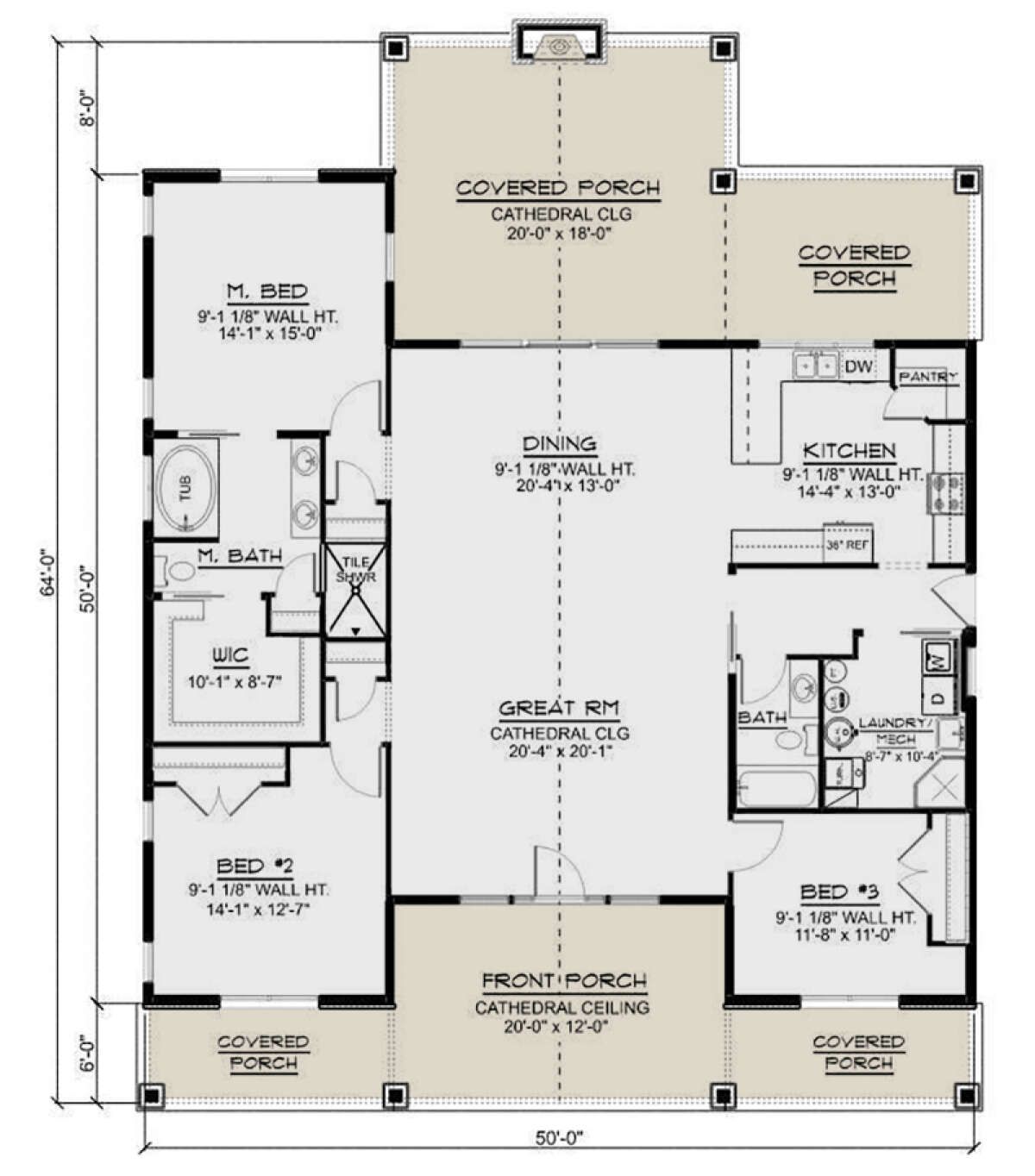
Estimated U.S. Build Cost (USD)
For this style and finish level, typical U.S. construction costs run ~ **$170 to $245 per sq ft**. That gives a rough estimate of **$345,000 to $498,000 USD**, depending on region, labor, materials, and site conditions (land & site prep excluded).
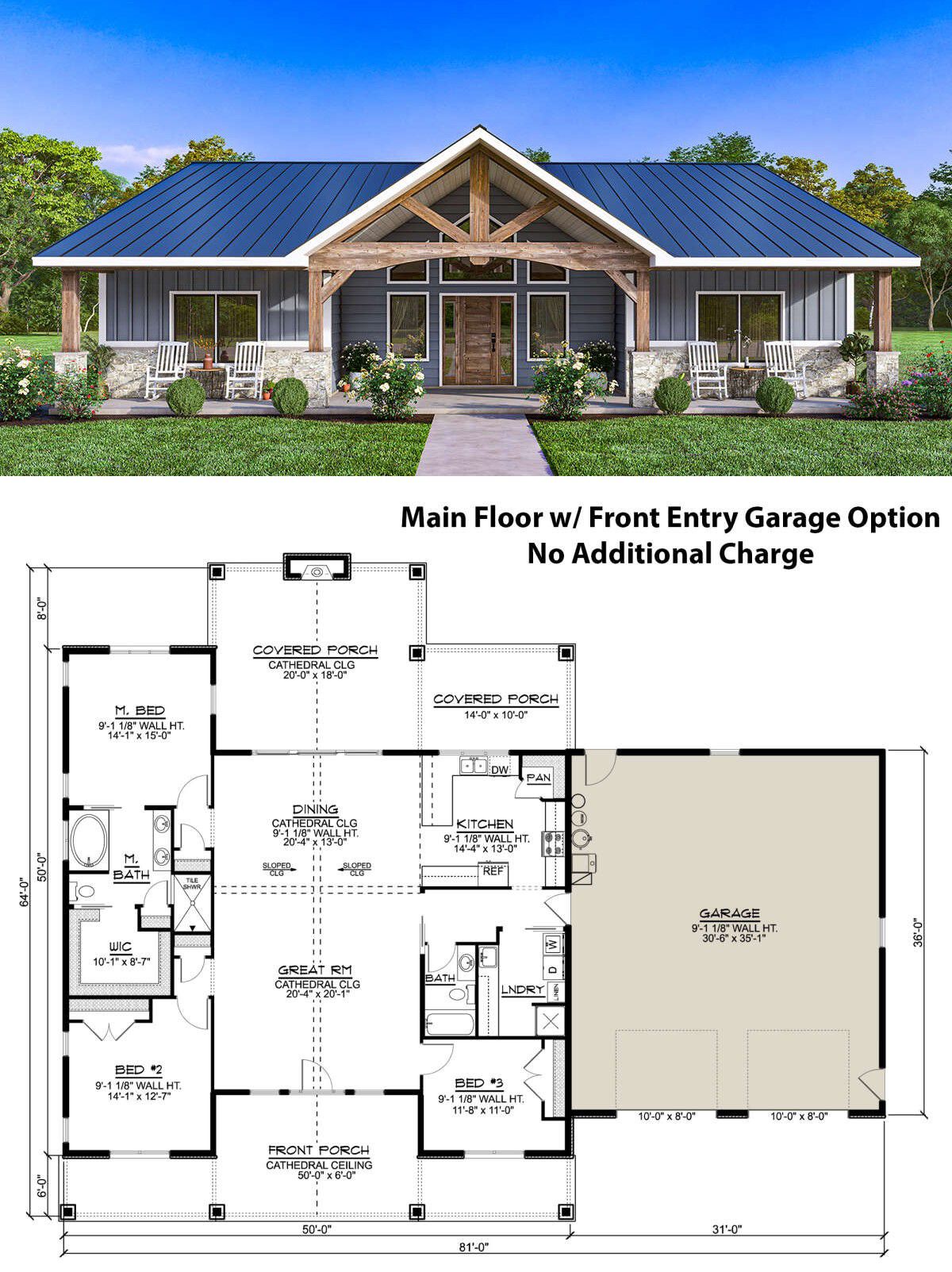
Why This Barn Plan Works
It captures the charm and openness of a barn—with real home comfort built in. Vaulted ceilings, strong vertical lines, spacious porches, and a smart layout give it character and function. If you love the barn vibe but want everyday livability, this design delivers.
