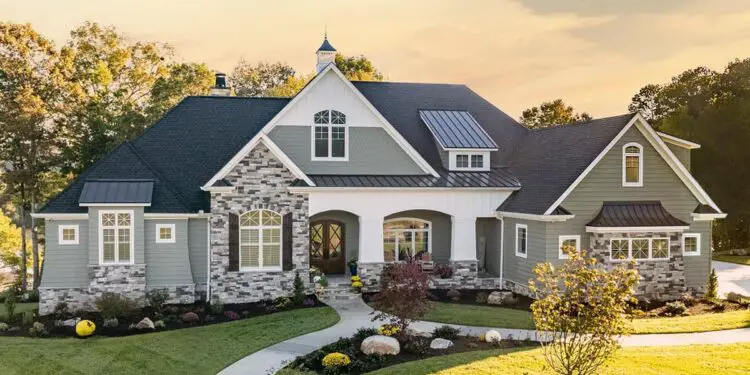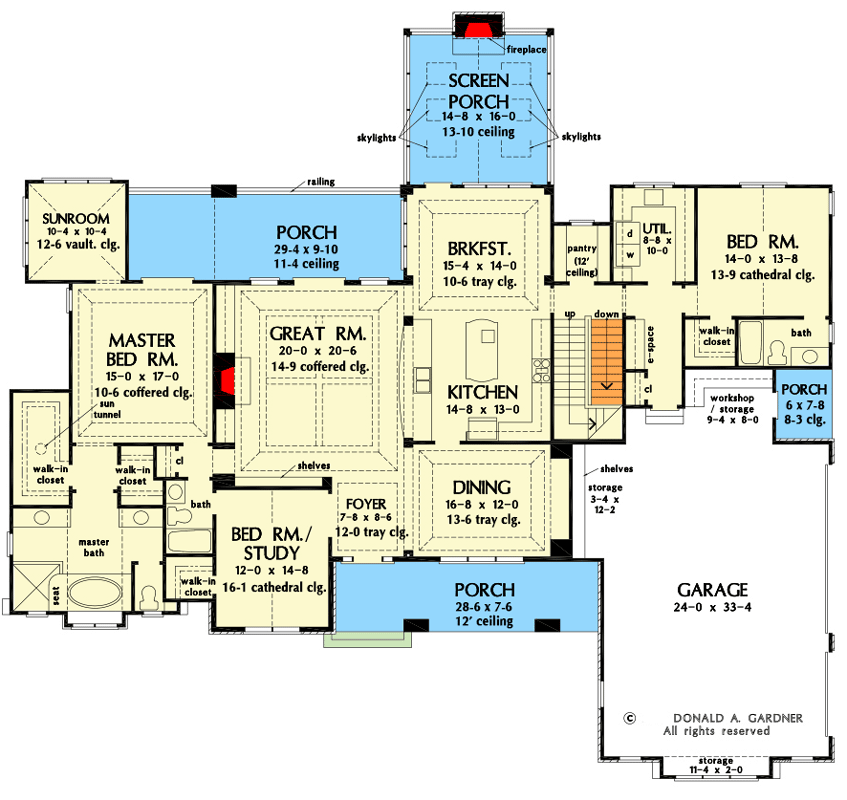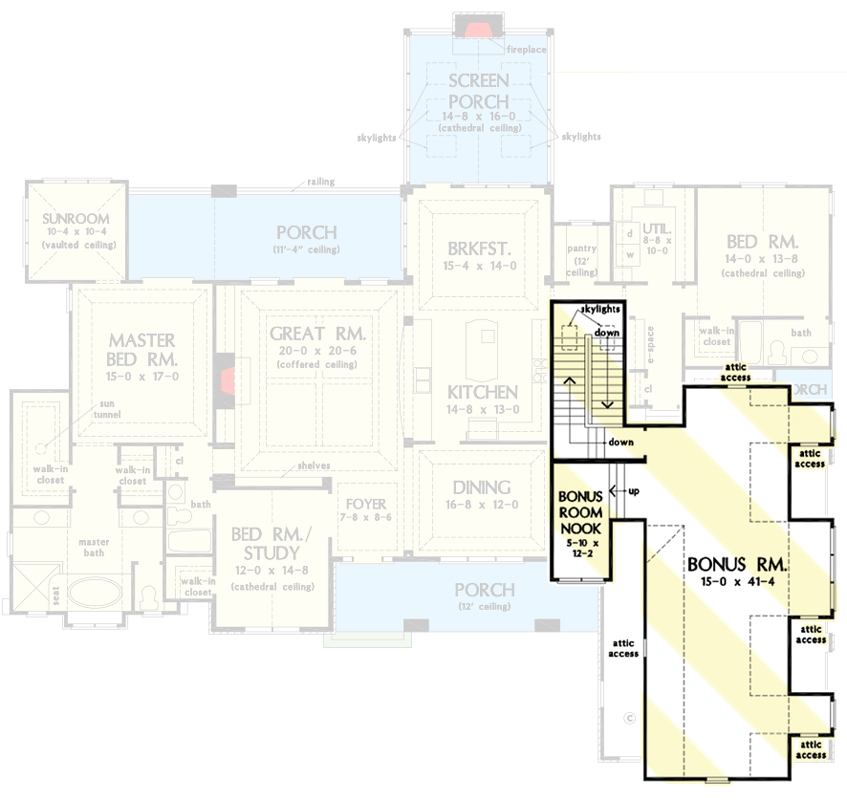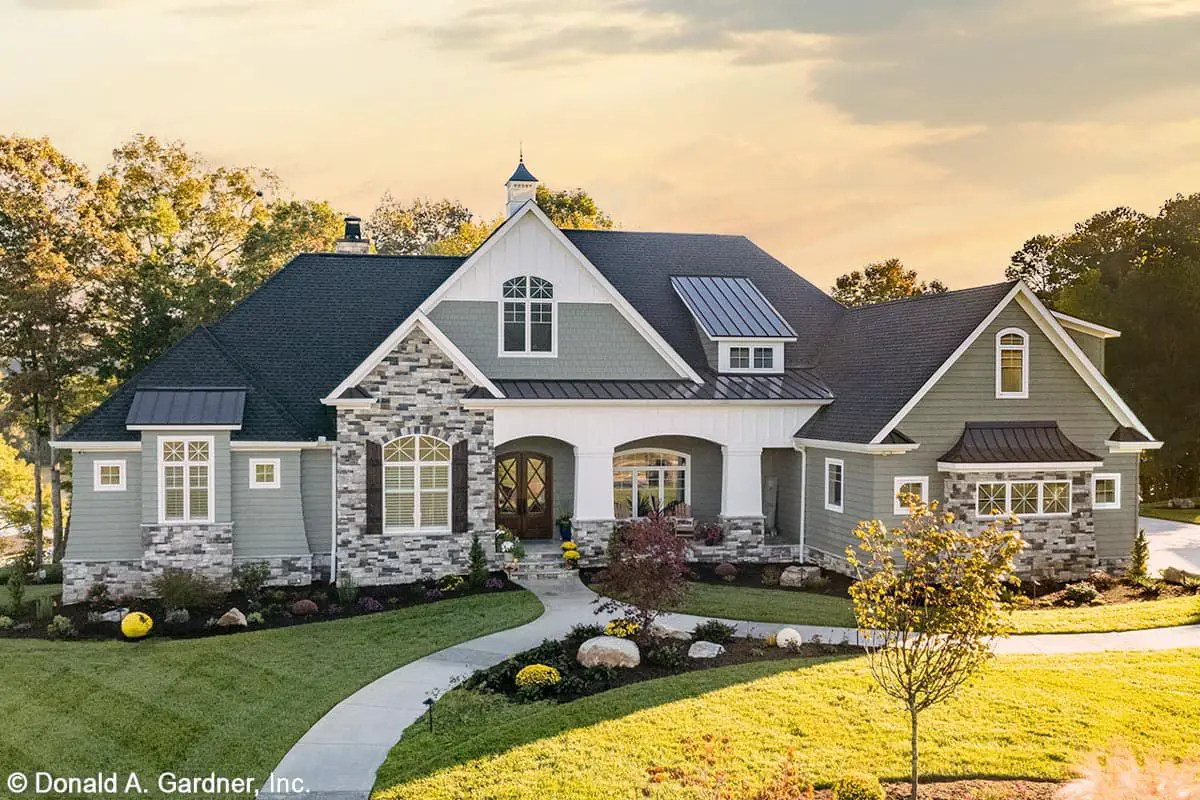This elegant craftsman plan offers approximately **4,186 sq ft** of refined living space on one level—plus a walk-out lower level.
Designed for a sloped lot, it features a **sunroom off the master suite**, 4–5 bedrooms, luxurious public areas, and smart use of the terrain to expand your home’s potential.
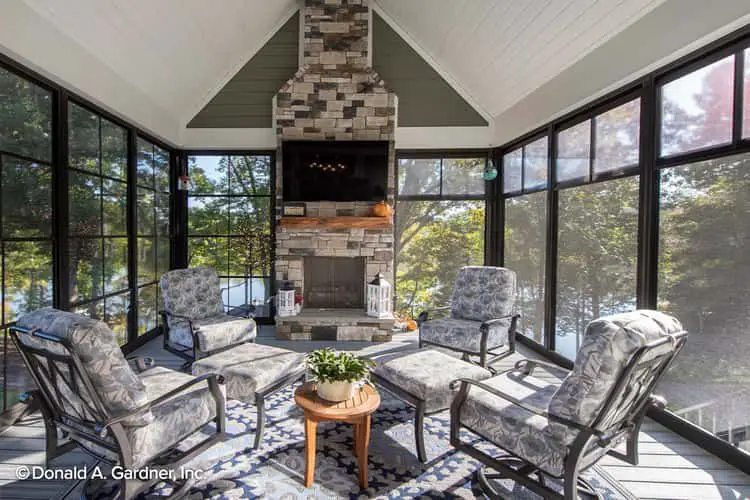
Curb & Character
Stone, shake, and board-and-batten siding combine with steep gables and tapered columns to give this home instant curb appeal. A covered front porch welcomes guests and sets a tone of warmth before you even step inside.
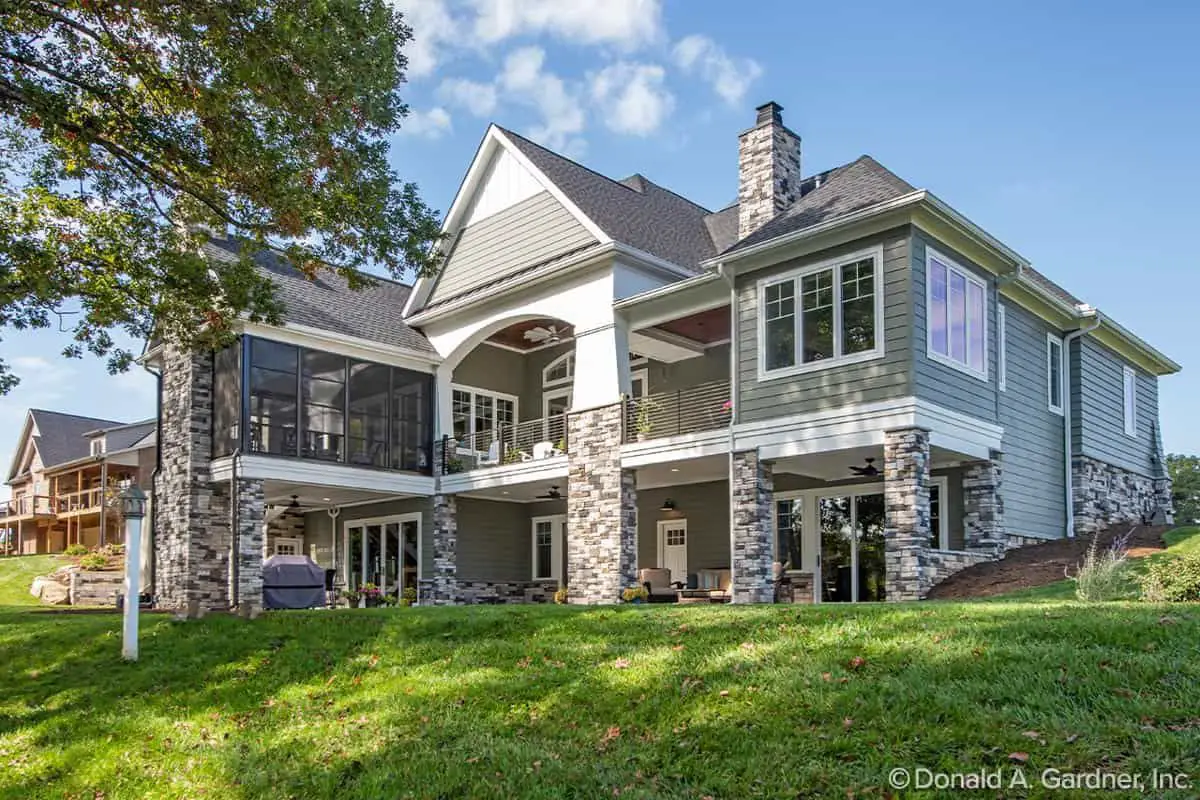
Open Living That Feels Natural
The vaulted great room, anchored by a fireplace and lined with windows, flows seamlessly to the kitchen and dining area. Walls of glass open to the rear porch, bringing the slopes of the lot into the living experience.
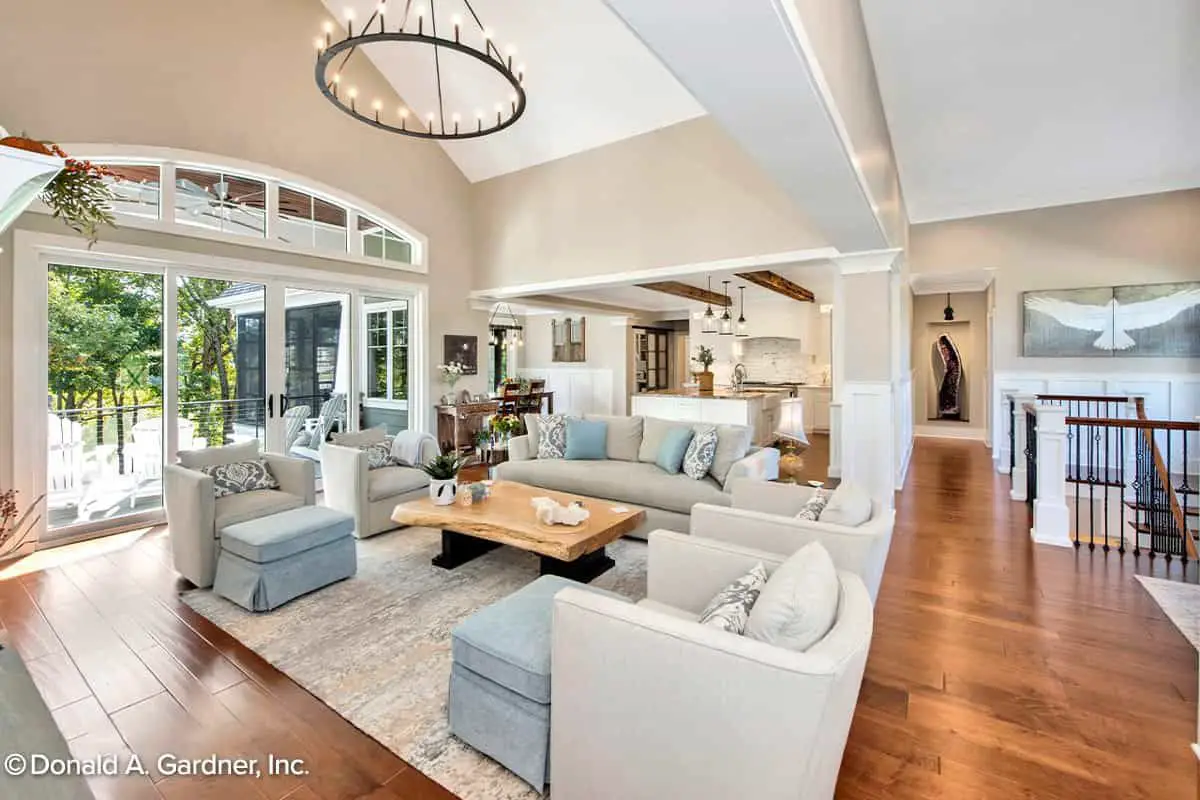
Kitchen & Dining Designed for Daily Life
A generous island offers seating and prep space, and a walk-in pantry helps keep counters clear. The dining area, adjacent to the great room, opens to the terrace—ideal for al fresco meals that blend indoor and outdoor comfort.
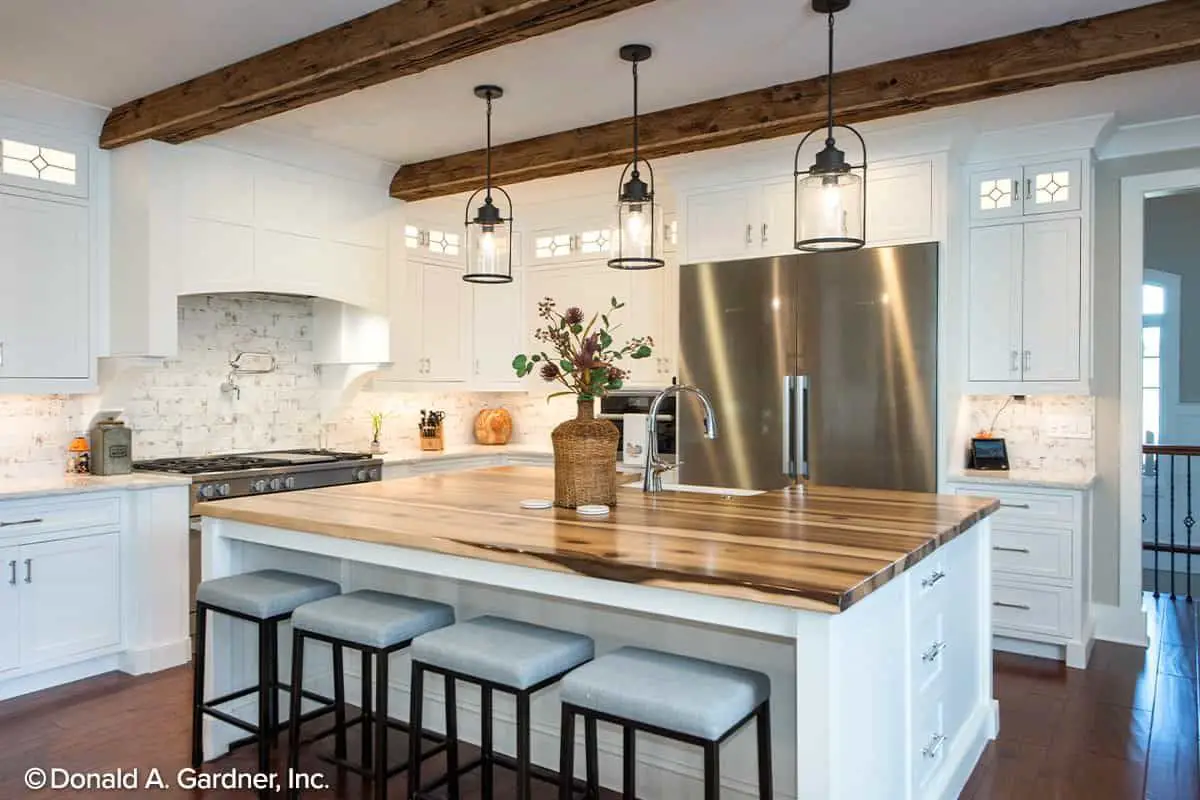
Master Suite with Sunroom Escape
Your private suite sits away from the secondary bedrooms and features its own **vaulted sunroom**—a thoughtful retreat, perfect for reading, stretching, or quiet moments. A spa-inspired bathroom and ample closet storage round out the wing.
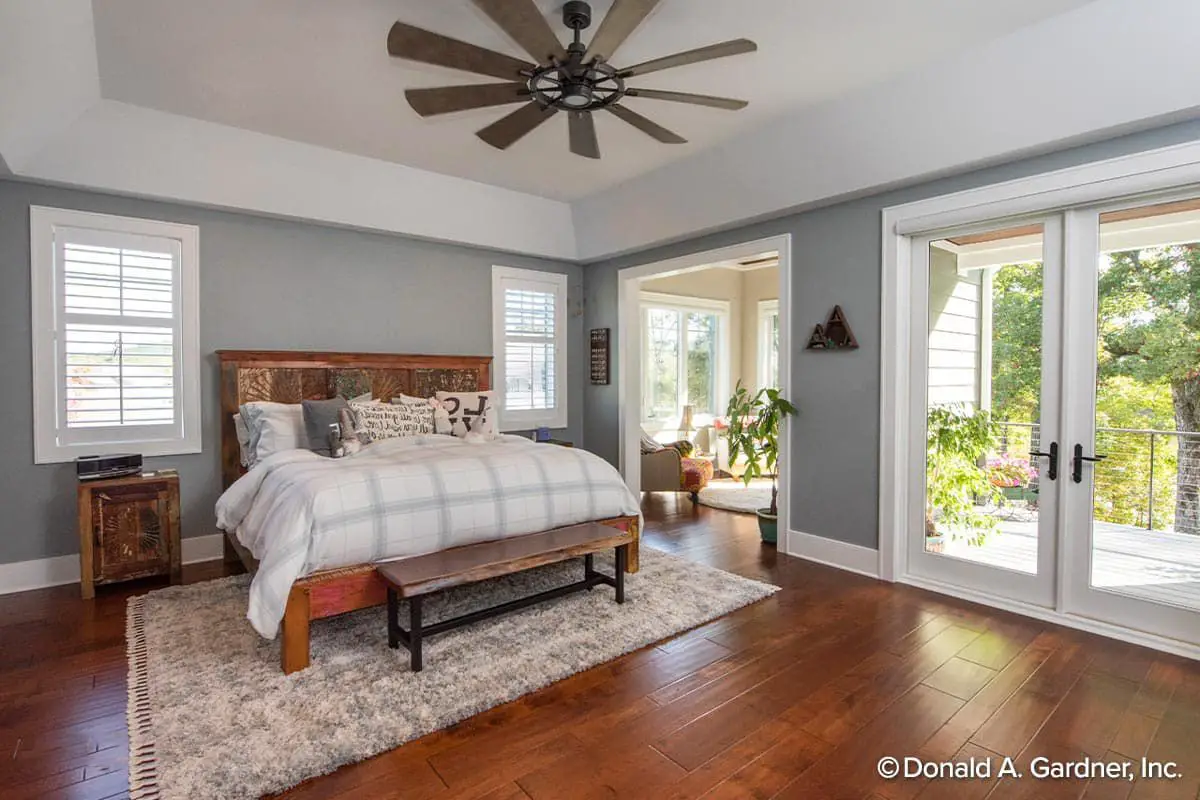
Guest Retreats & Lower Level Vision
Three additional bedrooms, each with en-suite access or shared baths, balance the floor plan without crowding. Below, a walk-out lower level offers optional expansion space—think media room, bonus bedrooms, or recreation zones that enjoy stunning views.
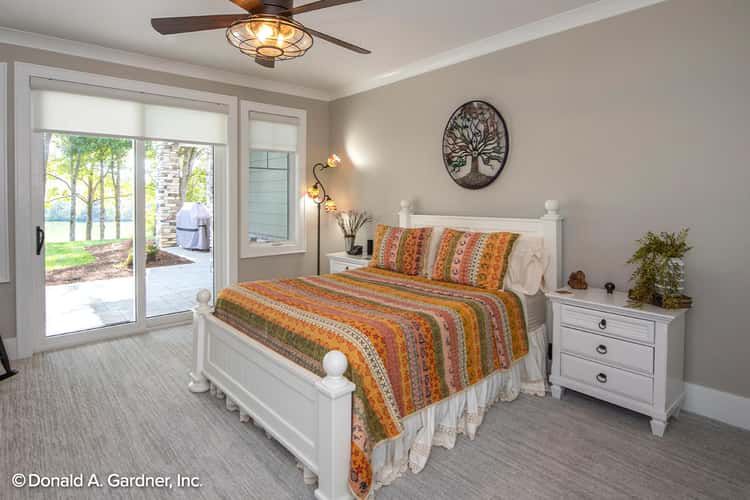
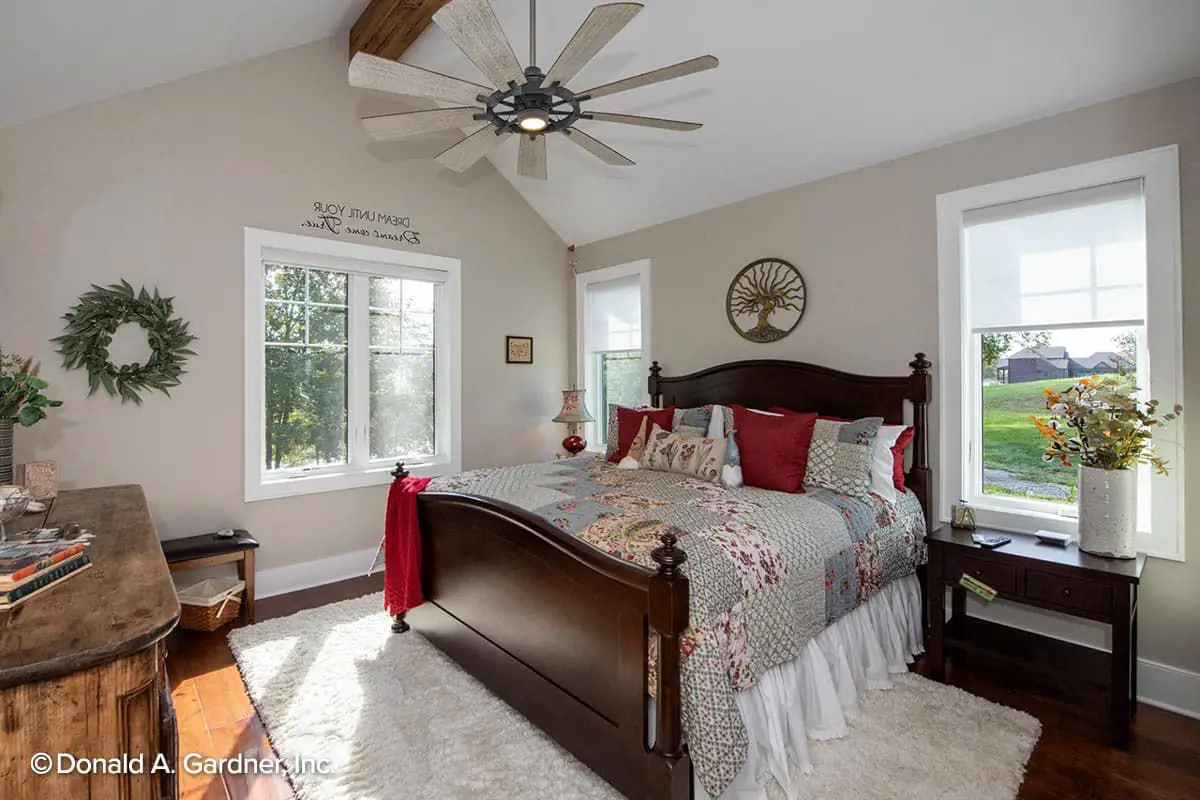
Specs at a Glance
- Main-level living: ~2,819 sq ft
- Lower level (unfinished): ~1,367 sq ft
- Bedrooms: 4–5
- Bathrooms: 5 full
- Garage: Side-entry 3-car (~996 sq ft)
- Outdoor space: Front porch (~214 sq ft), rear covered porch (~289 sq ft), screened porch (~274 sq ft)
- Ceilings: 9′ on main and lower levels
- Roof pitch: 12:12 primary
Why This Plan Feels Both Grand & Livable
Lower level
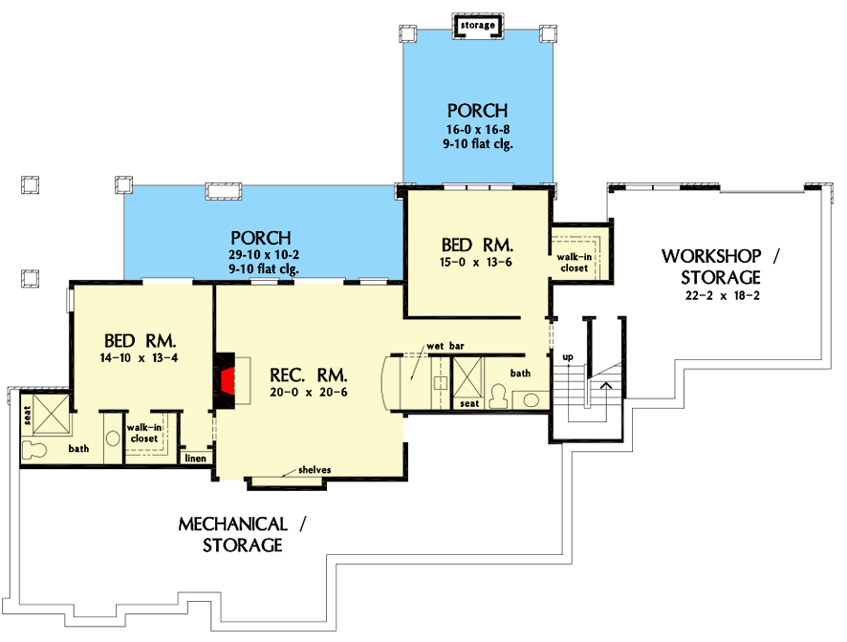 It blends elevation with comfort: the hillside walk-out gives depth and daylight below, while the main floor lives like a single-level home. The sunroom off the master adds a rare luxury, and the layout ensures both hosting ease and private refuge.
It blends elevation with comfort: the hillside walk-out gives depth and daylight below, while the main floor lives like a single-level home. The sunroom off the master adds a rare luxury, and the layout ensures both hosting ease and private refuge.
Estimated U.S. Build Cost
For a home with this scale, vaulted spaces, site complexity, and finish level, you’d typically plan for **$180–$260 per sq ft** in many U.S. markets. That estimates your build cost around **$753K to $1.09M USD**, not including land, site prep, or unexploded design options.
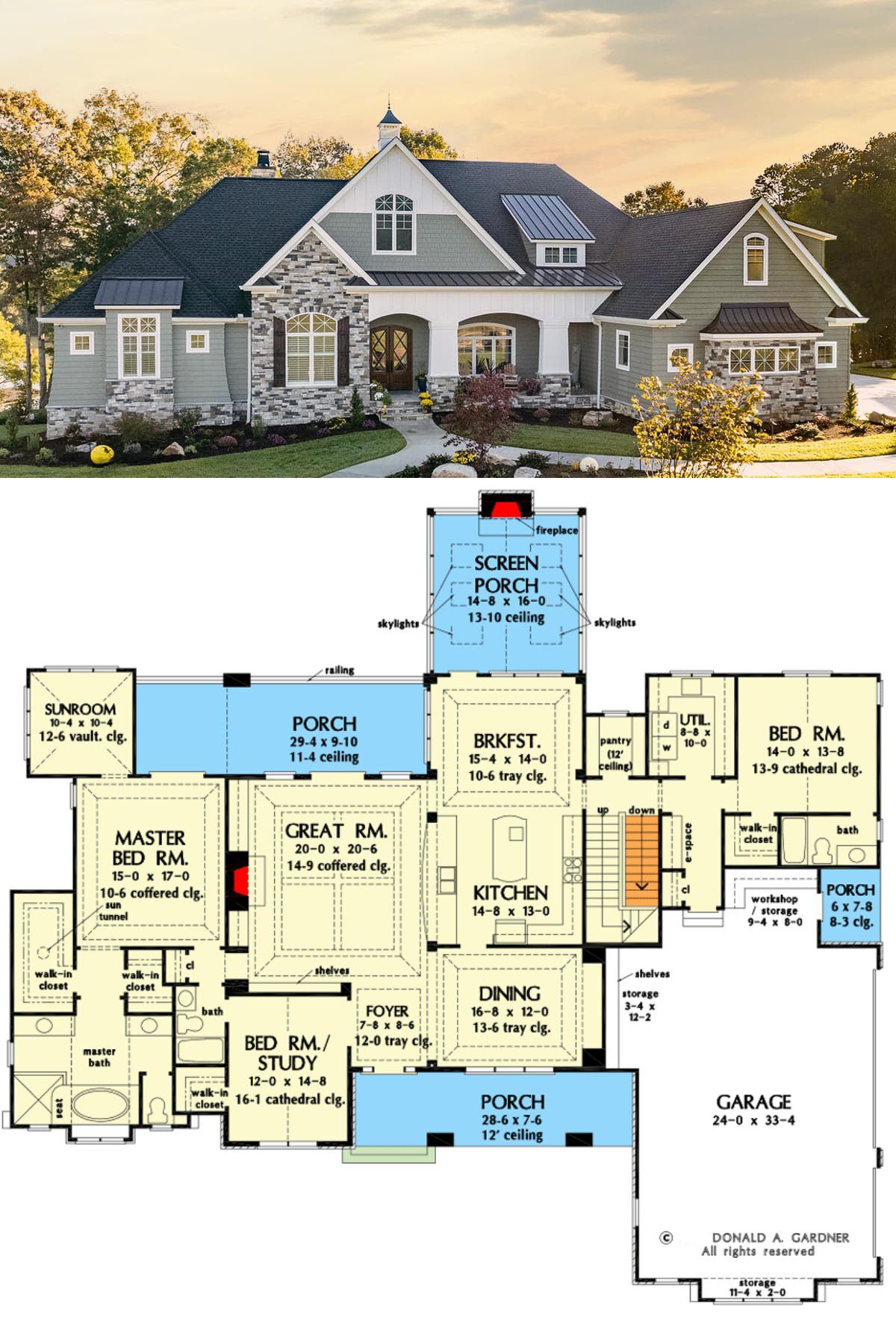
“`0

