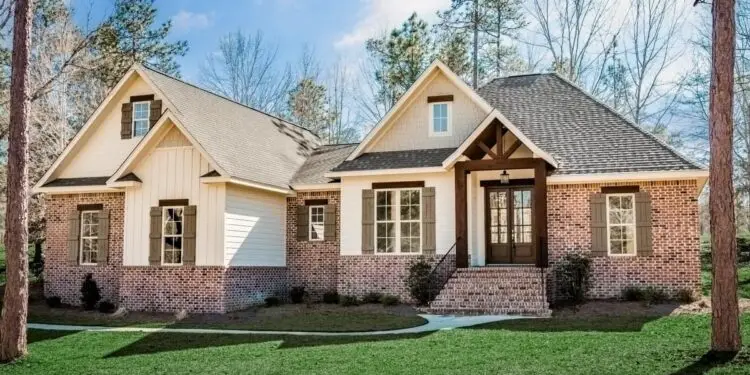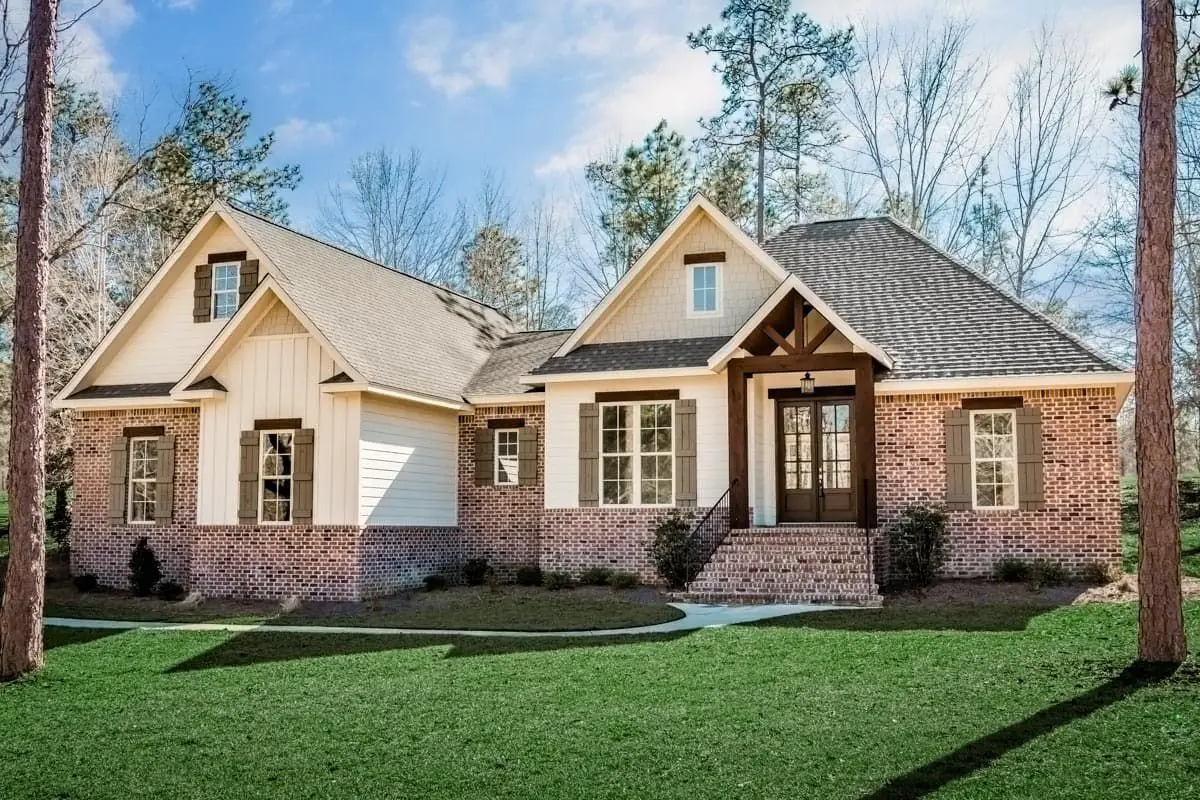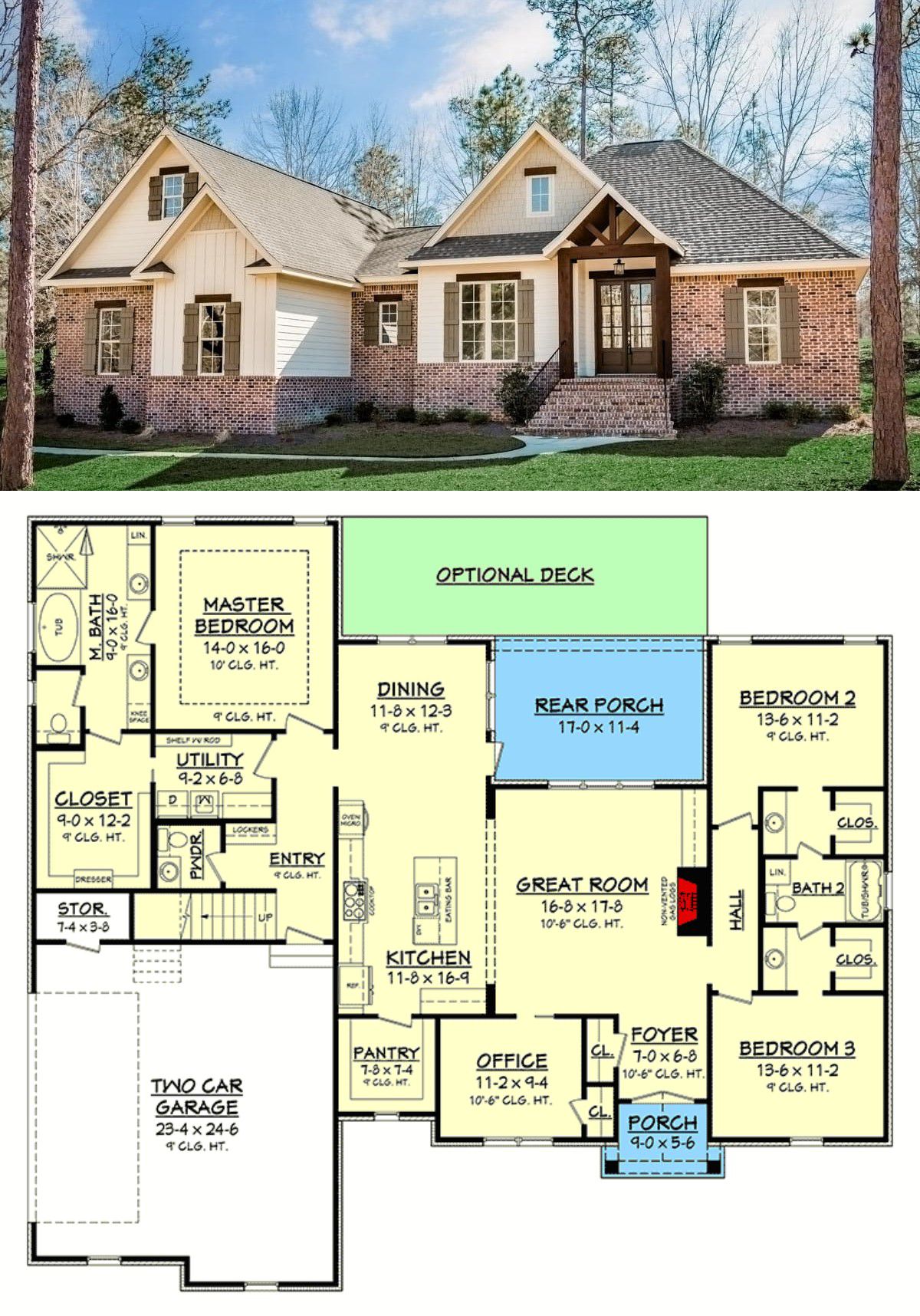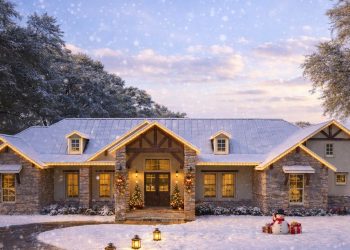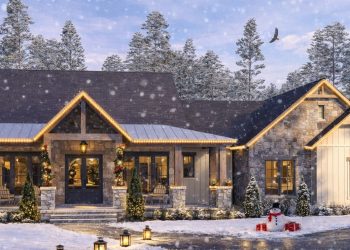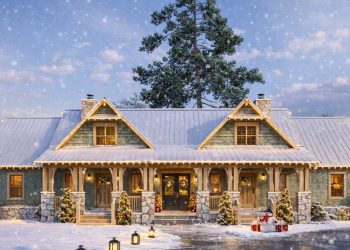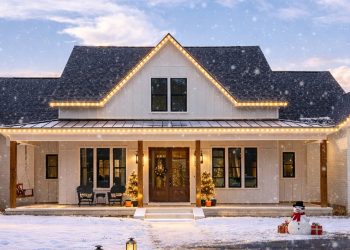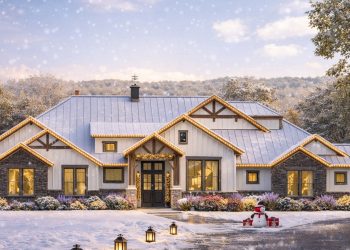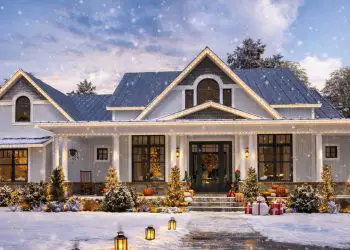This tasteful Craftsman home spans about 2,239 sq ft on a single level, offering 3 bedrooms, 2 full baths, and an optional ~596 sq ft bonus room above the garage.
It combines charming architectural detail with smart zones that adapt to your life—whether that’s family, guests, or work-from-home.
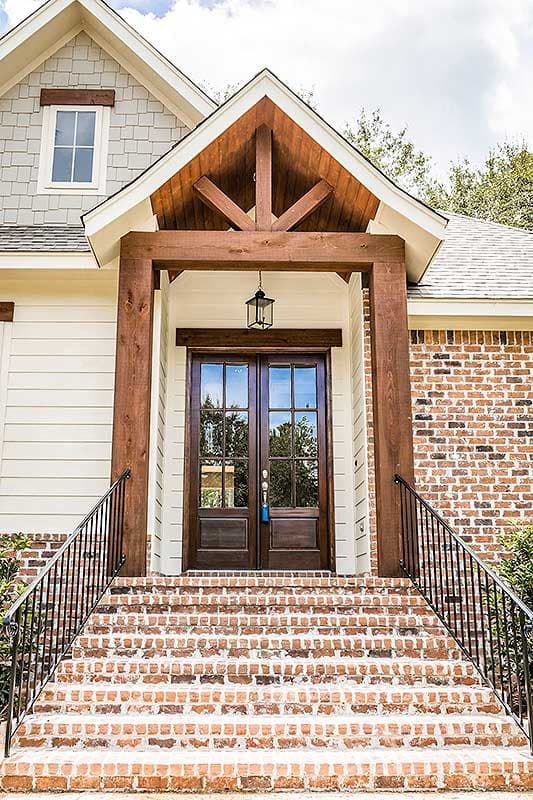
Craftsman Style & Curb Appeal
With tapered columns, low-pitched rooflines, and a thoughtful mix of siding and board-and-batten texture, the exterior exudes inviting warmth. A covered front porch enhances the home’s presence while creating a cozy entry zone.
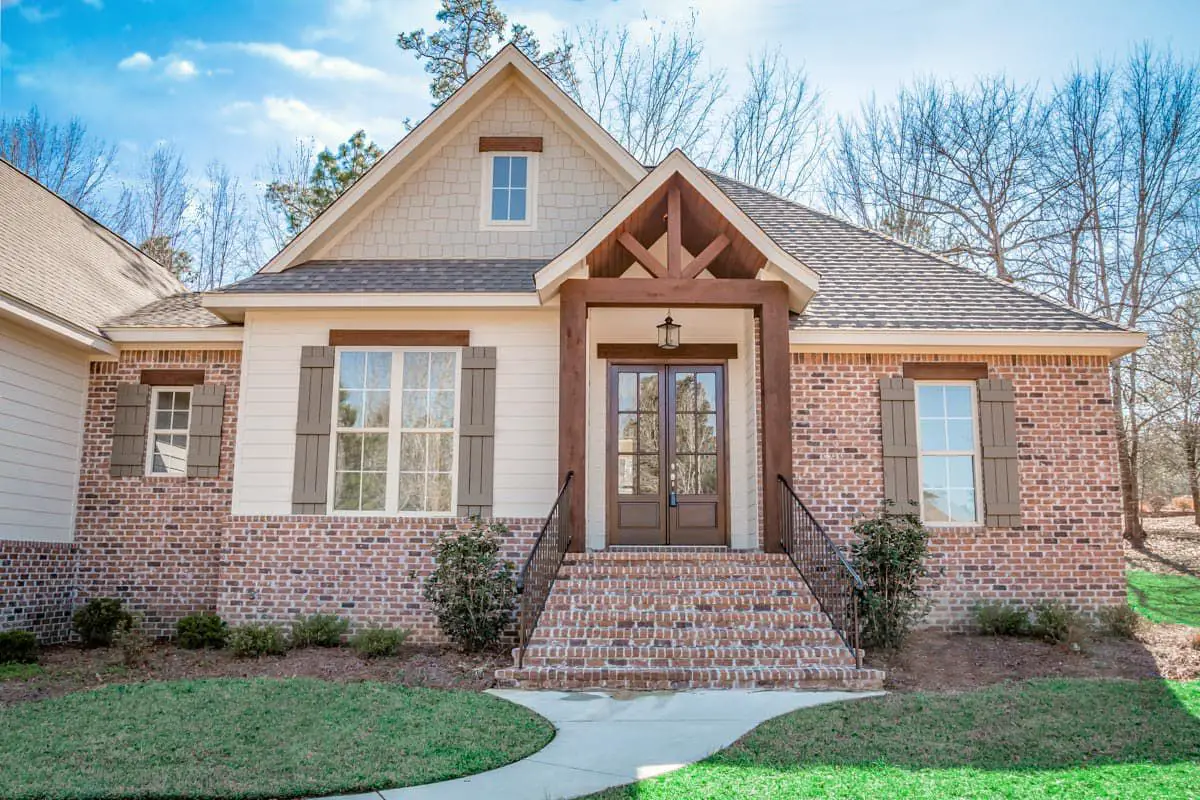
Open, Balanced Interior Flow
The great room, dining area, and kitchen share uninterrupted sightlines, making day-to-day living feel spacious and connected. The layout lends itself to entertaining while letting private zones stay quiet and separate.
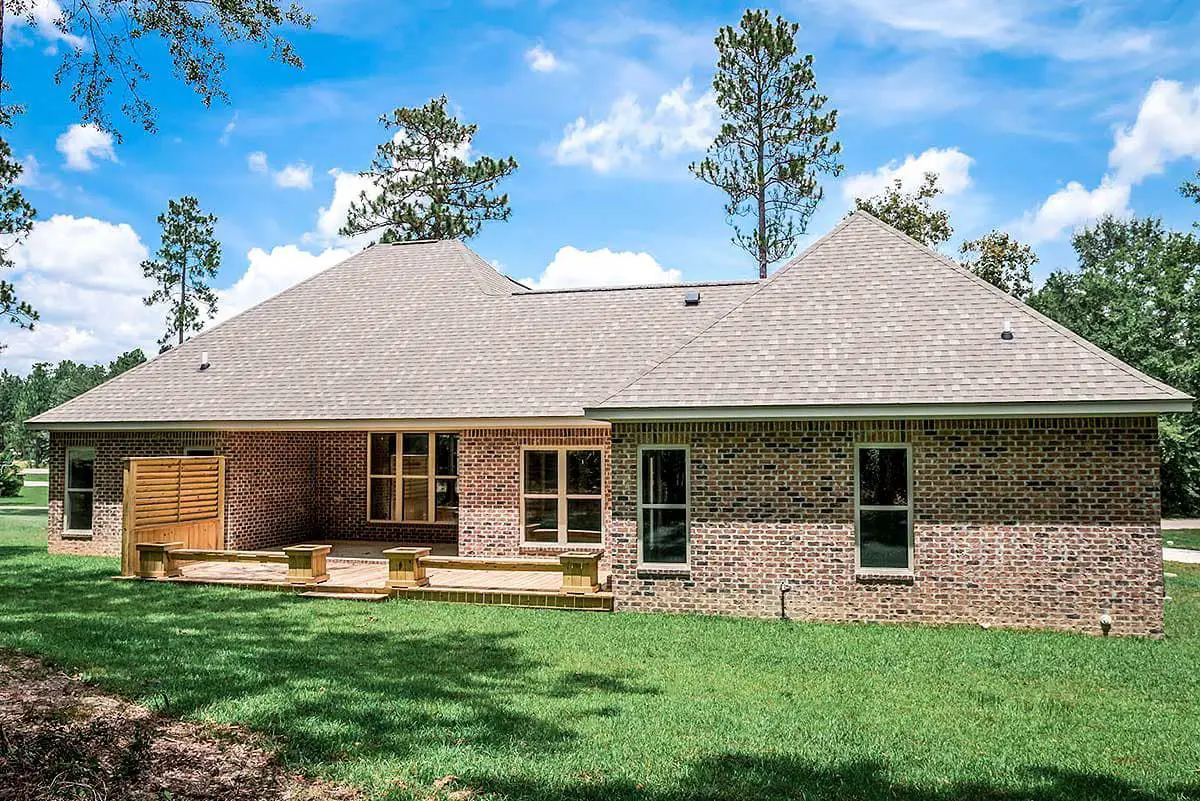
Kitchen & Pantry Functionality
The kitchen includes a generous island for prep and socializing, plus a walk-in pantry for hidden storage. Adjacent mudroom access routes directly to the garage, making drop-off zones efficient and clean.
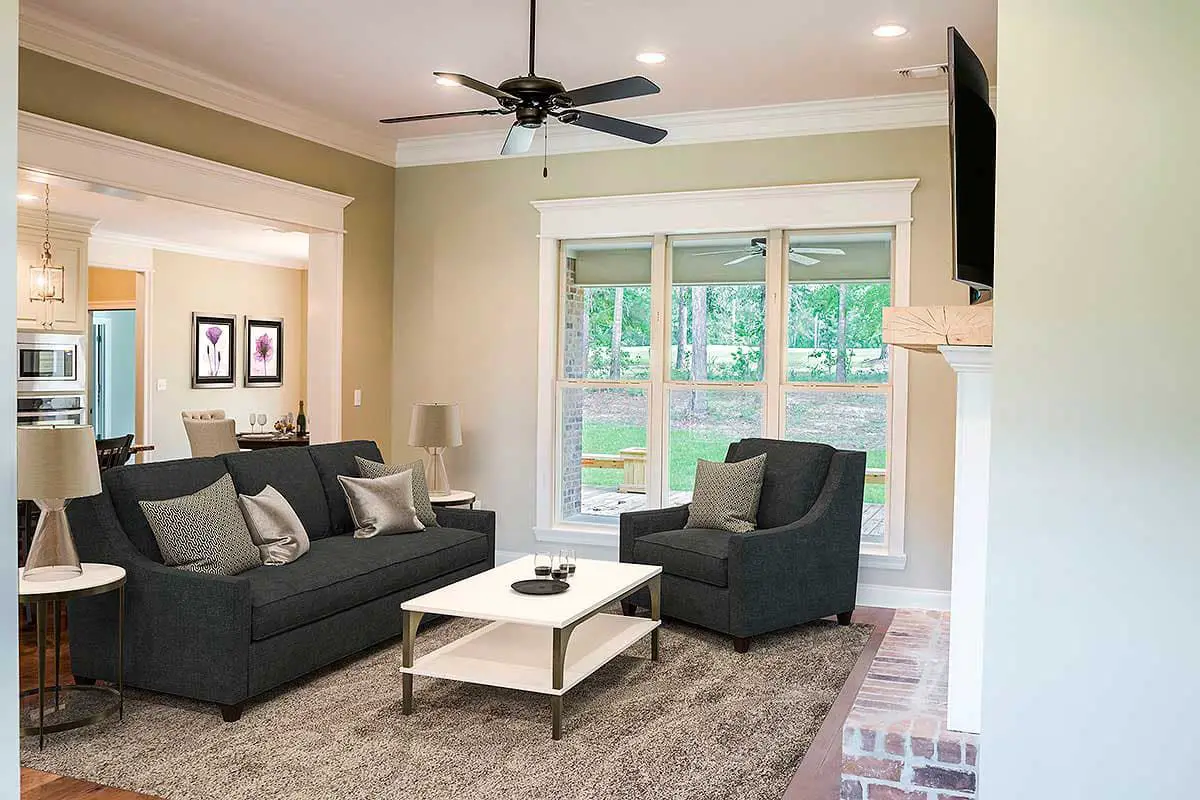
Private Bedroom Zones
The primary suite sits on one side of the home, offering privacy, a walk-in closet, and direct access to a bathroom. On the other wing, two secondary bedrooms and a full bath are arranged for guest comfort and practical daily use.
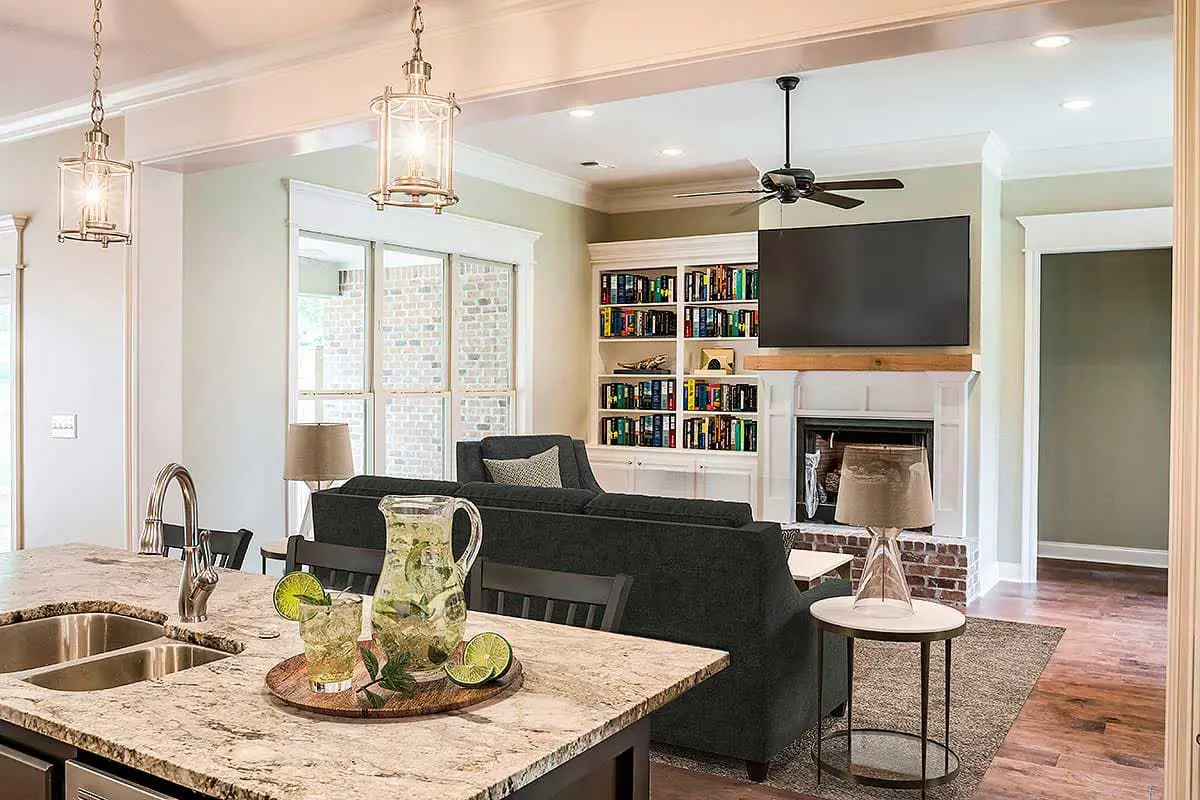
Optional Bonus Space Above Garage
Above the garage sits an unfinished bonus of ~596 sq ft—ideal for a playroom, loft, studio, or future bedroom wing. The optional space gives you flexibility without altering the main footprint.
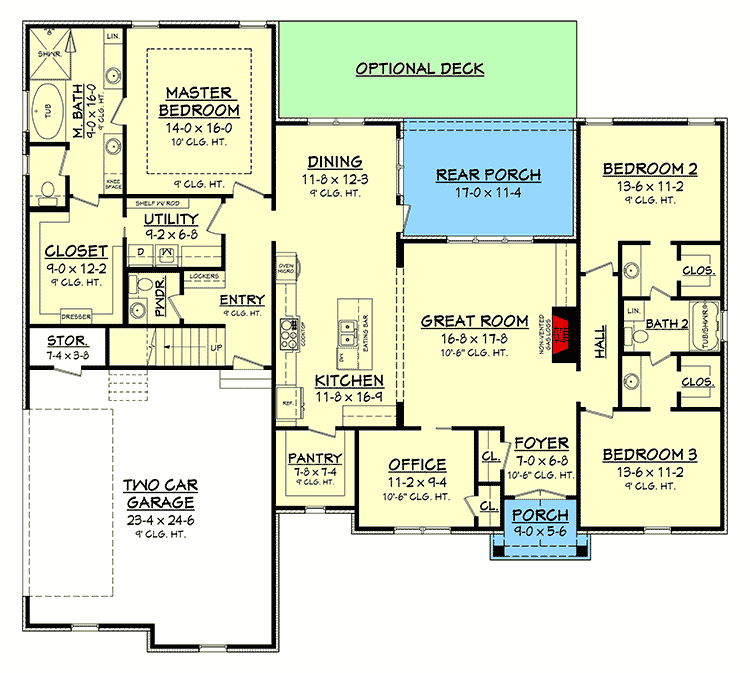
Specs at a Glance
| Feature | Detail |
|---|---|
| Heated Living Area | ~2,239 sq ft |
| Bonus Room | ~596 sq ft optional above garage |
| Bedrooms | 3 |
| Bathrooms | 2 full |
| Stories | 1 + bonus |
| Garage | 2-car side-entry |
| Covered Porch | Front, for curb connection |
Everyday Benefits & Lifestyle Fit
- Open social areas that still provide quiet retreat zones.
- Bonus space gives you growth options for your needs over time.
- Practical mudroom / pantry / garage connection speeds daily routines.
- Craftsman details—columns, siding mixes, strong presence—without being heavy-handed.
Estimated U.S. Build Cost (USD)
Homes of this style and size often run between $170–$245 per sq ft in many U.S. regions. That approximates a build cost between **$381K–$548K USD**, not counting land, permits, or finishing cost for bonus space.
Why This Plan Delivers Smartly
It blends form and function elegantly. You get comfortable proportions, a stylish façade, room to grow, and zones that support both togetherness and privacy. Whether you’re nesting, hosting, or expanding tomorrow, it’s designed for the long haul.

