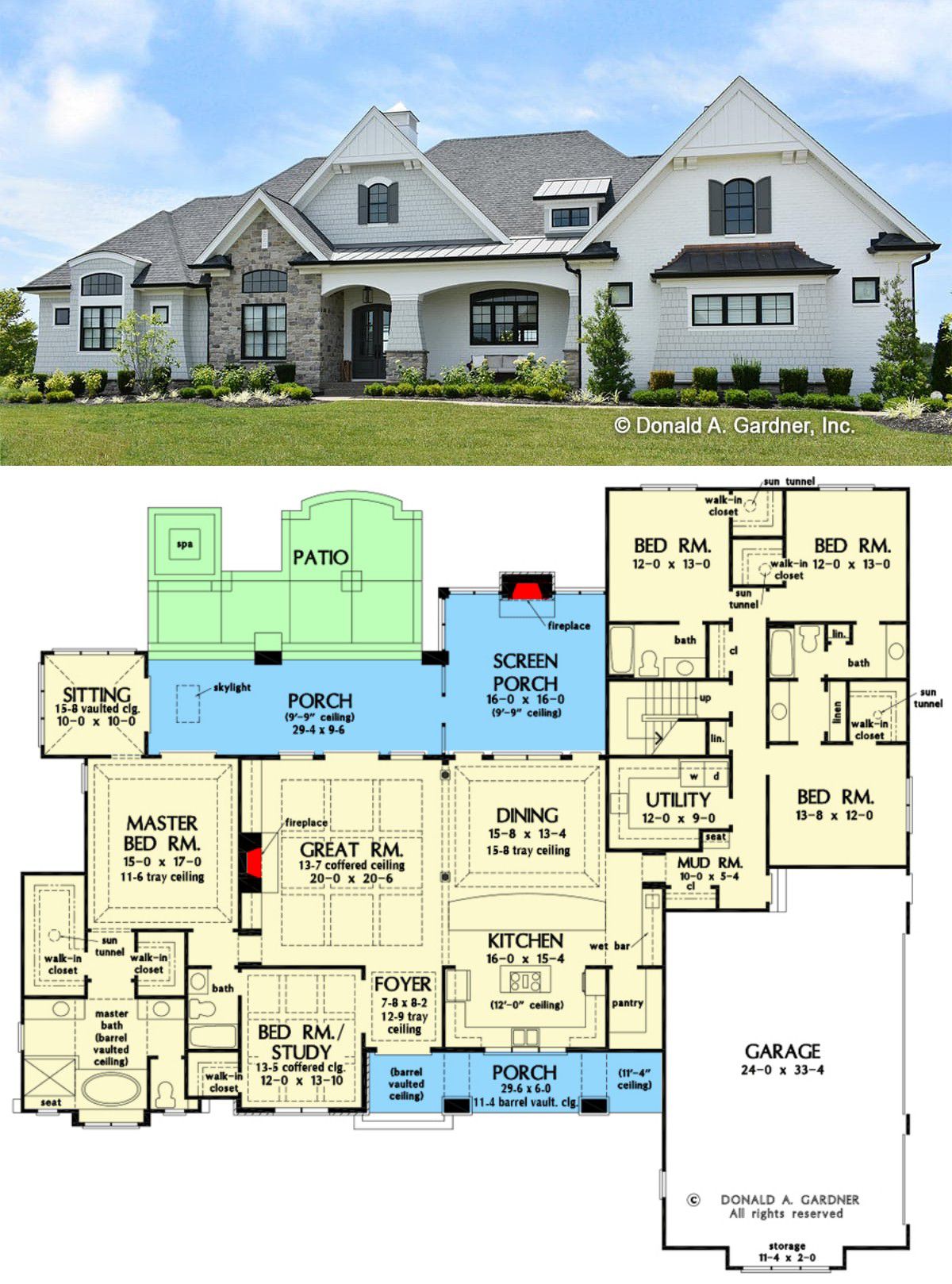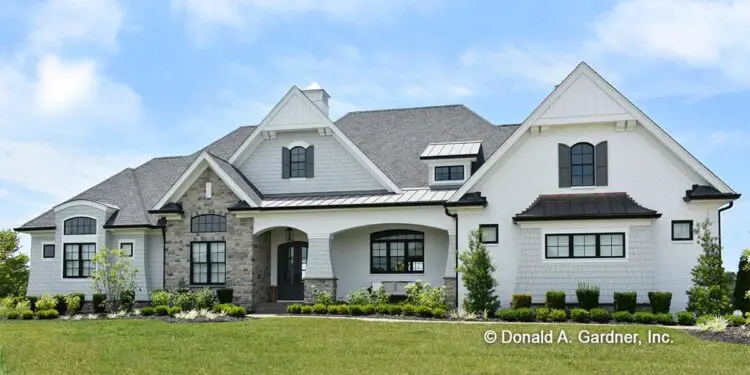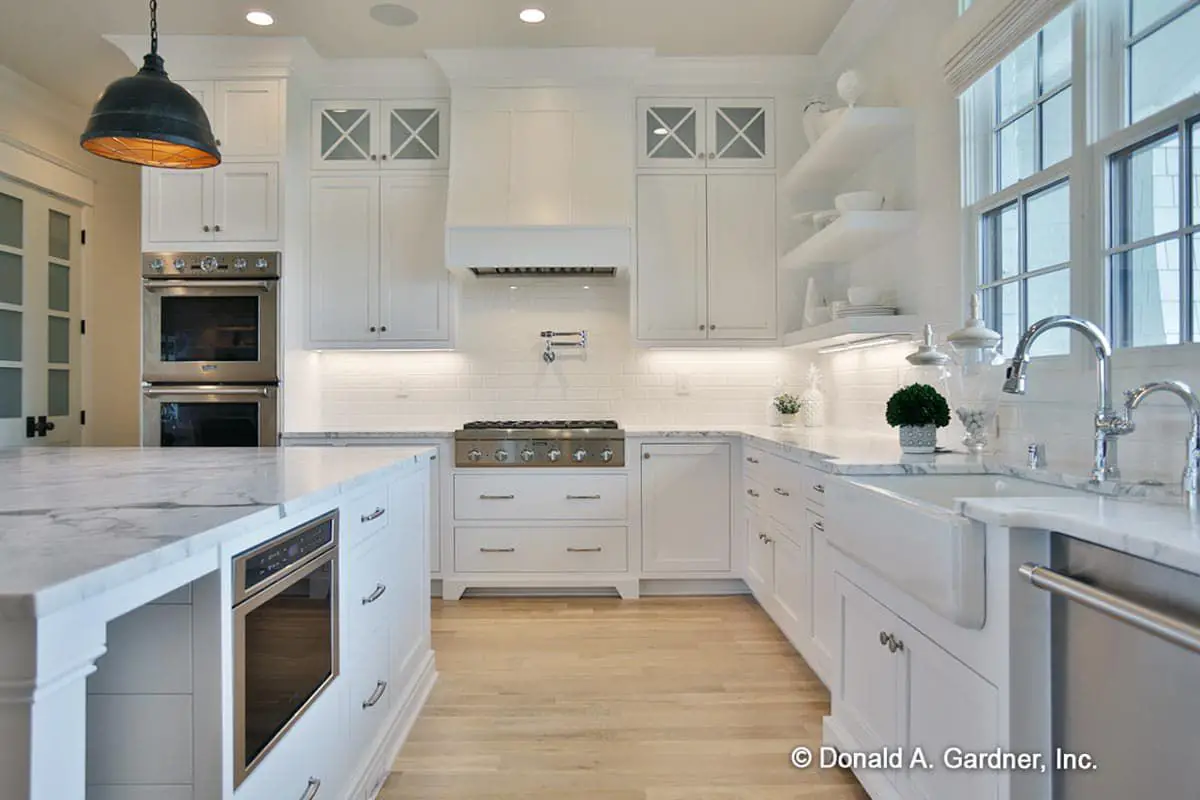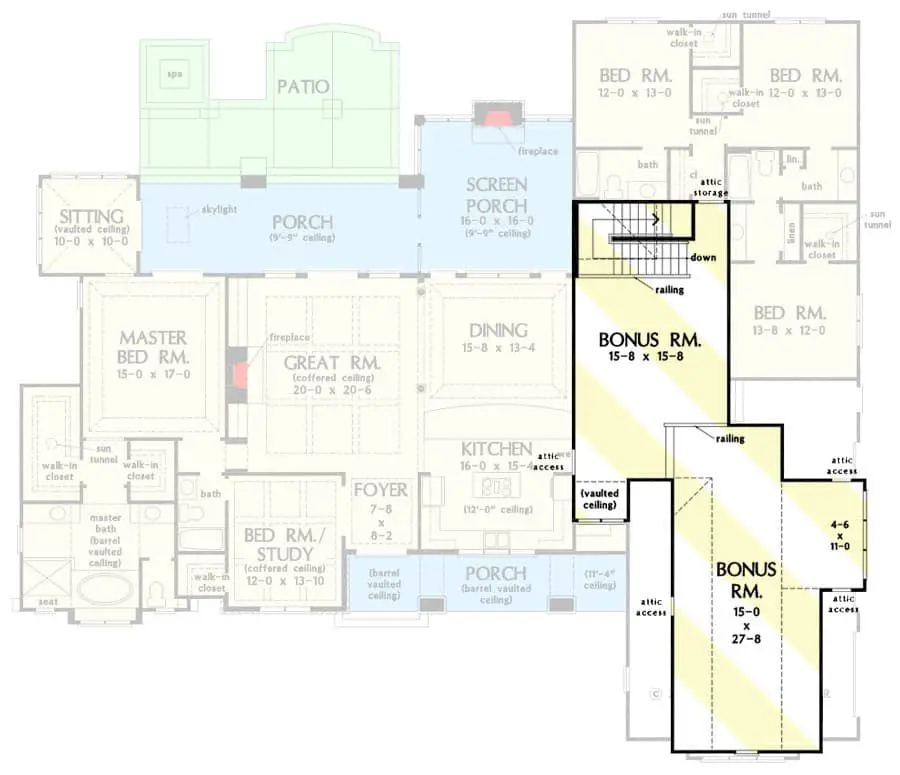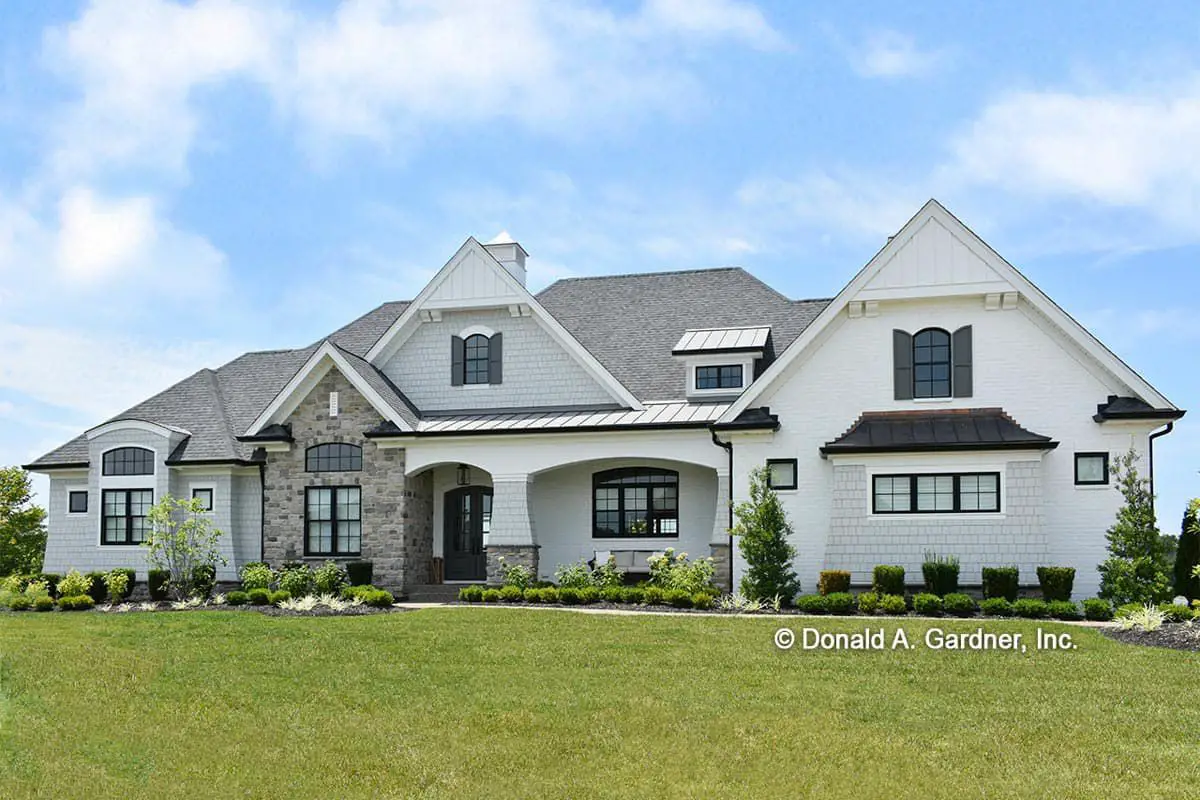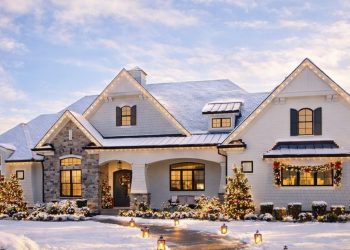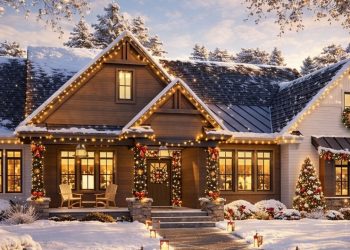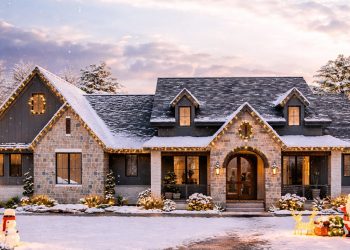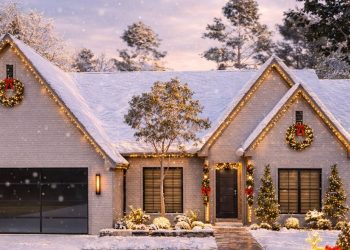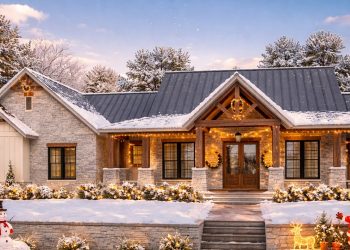This generous one-level Craftsman offers about 3,642 sq ft of thoughtfully designed living space. With 4–5 bedrooms, 3 full baths, a 3-car garage, and a large screened porch, it balances country warmth with functional modern living.
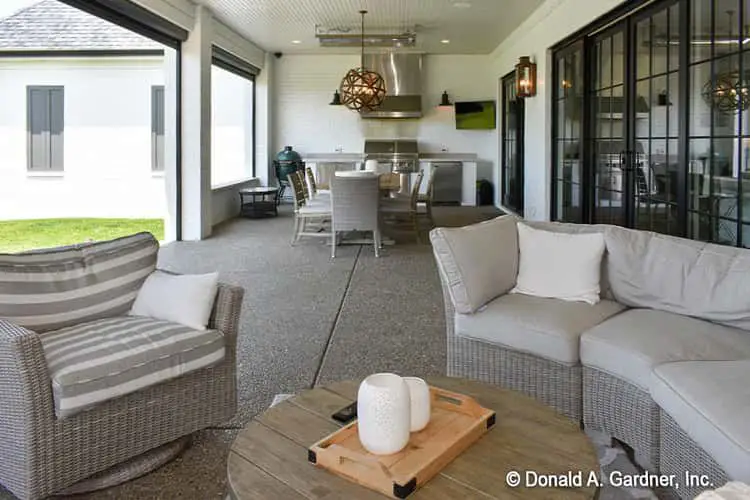
Inviting Curb, Strong Presence
The exterior captures classic Craftsman charm—stone foundations, gabled roofs with exposed rafter tails, and strong columns supporting broad overhangs.
The façade feels grounded yet elegant, the kind of home that others drive by and pause to admire.
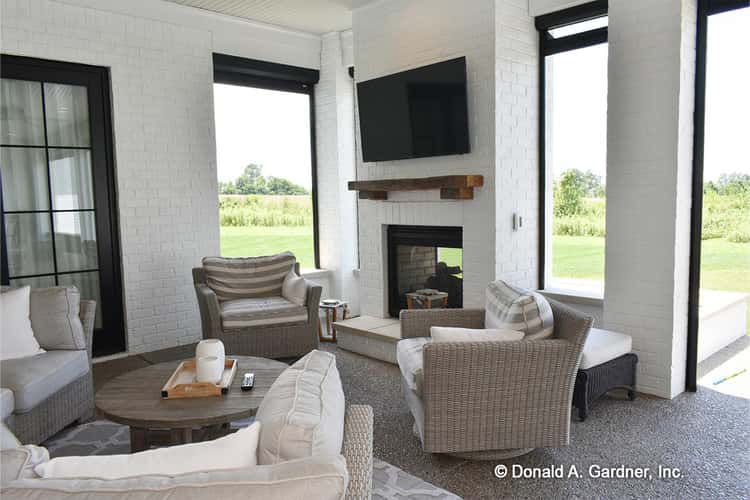
Indoor-Outdoor Flow Anchored by Screened Porch
The screened porch is a standout—not just a nice add-on.
It’s wide and deep, providing a sheltered outdoor room you’ll actually use. French doors and large windows connect it gracefully to the interior living zones.
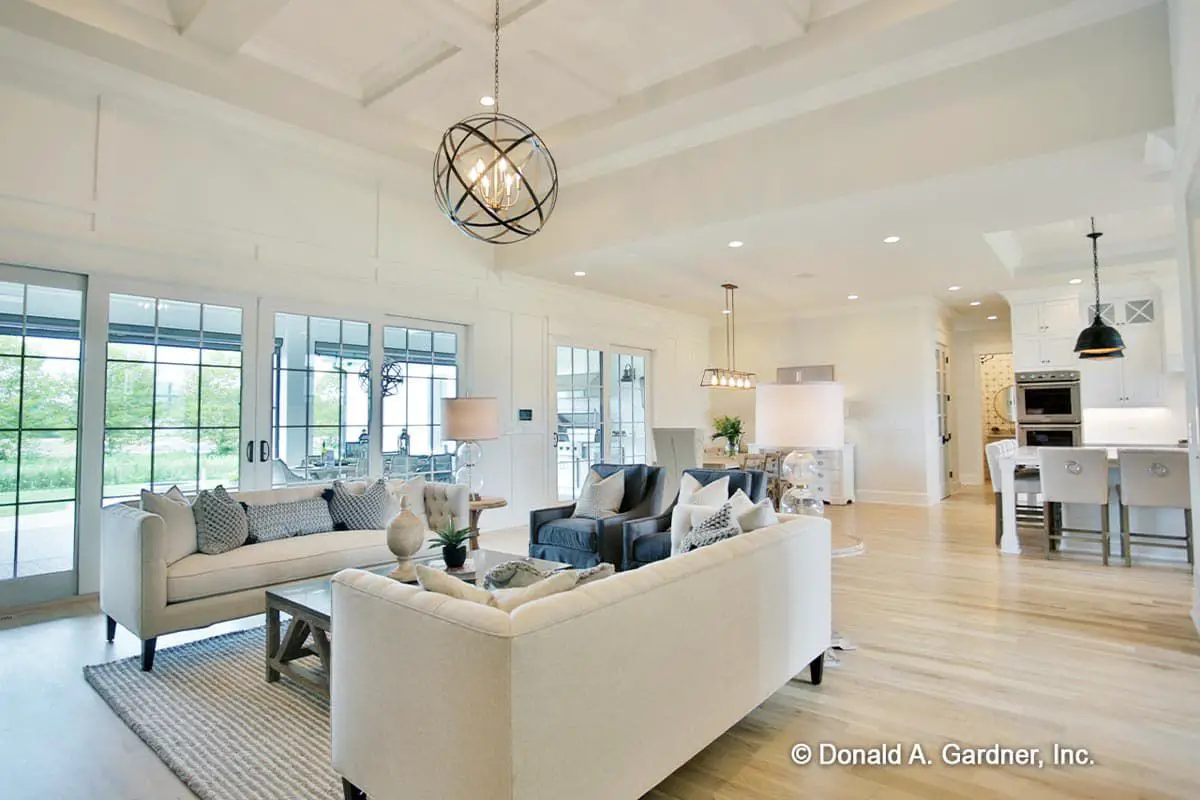
Gathering Spaces Built for Life
- Great Room: Vaulted ceiling, fireplace, and open views make this a natural gathering spot.
- Kitchen & Dining: The kitchen features a big island, walk-in pantry, and easy service to both indoor and outdoor dining areas.
- Flex/Office Space: A separate room off the foyer gives you flexible privacy for work, hobbies, or quiet retreats.
Thoughtful Bedroom Layout
The master suite is tucked away for privacy with a luxurious bath and dual closets.
On the opposite wing, three additional bedrooms and two full baths allow comfortable separation for guests or family. Optionally, the plan supports a 5th bedroom area in bonus spaces.
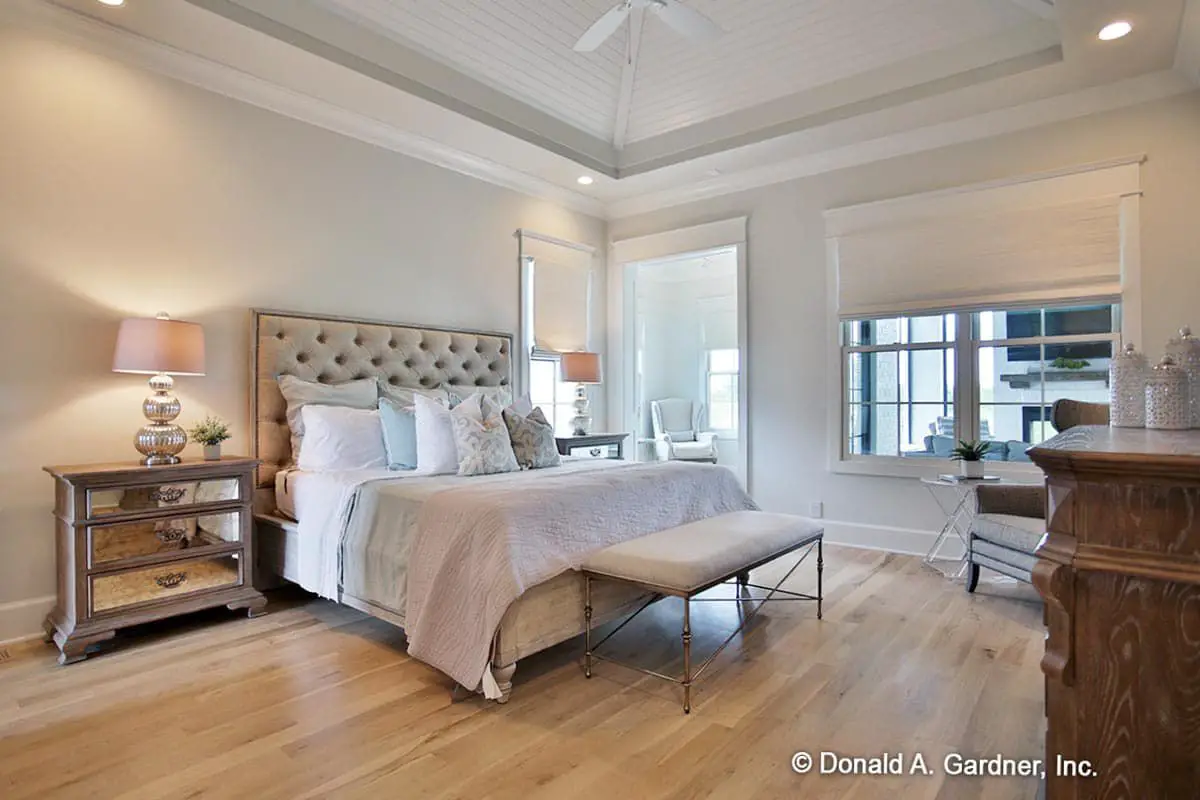
Garage & Utility Design
A side-entry 3-car garage offers space for vehicles and storage without dominating the frontage. Inside, a mudroom comes off the garage entry to buffer clutter and provide functional flow into the heart of the home.
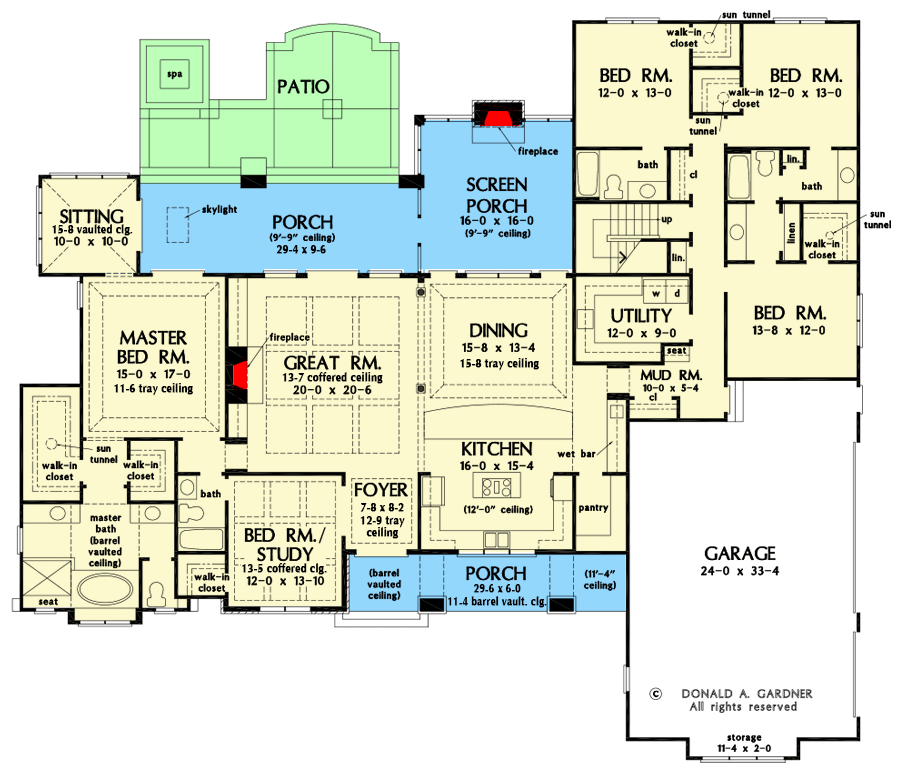
Specs at a Glance
| Feature | Detail |
|---|---|
| Heated Living Area | ~3,642 sq ft |
| Bedrooms | 4 standard (option 5) |
| Bathrooms | 3 full |
| Stories | One level |
| Garage | 3-car, side entry |
| Screened Porch | Large, connected to main living zones |
Why This Plan Shines
It’s well-scaled without being over the top. The screened porch isn’t a hasty afterthought—it’s integrated. The layout balances privacy and common life, the garage is functional yet unobtrusive, and the aesthetic is timeless Craftsman with a country heart.
Estimated U.S. Build Cost (USD)
For a home of this size and design quality, expect a build cost between $175–$250 per sq ft. That places this home in the ballpark of $637K–$910K USD, depending heavily on your region, material choices, and site conditions. (Land and sitework excluded.)
