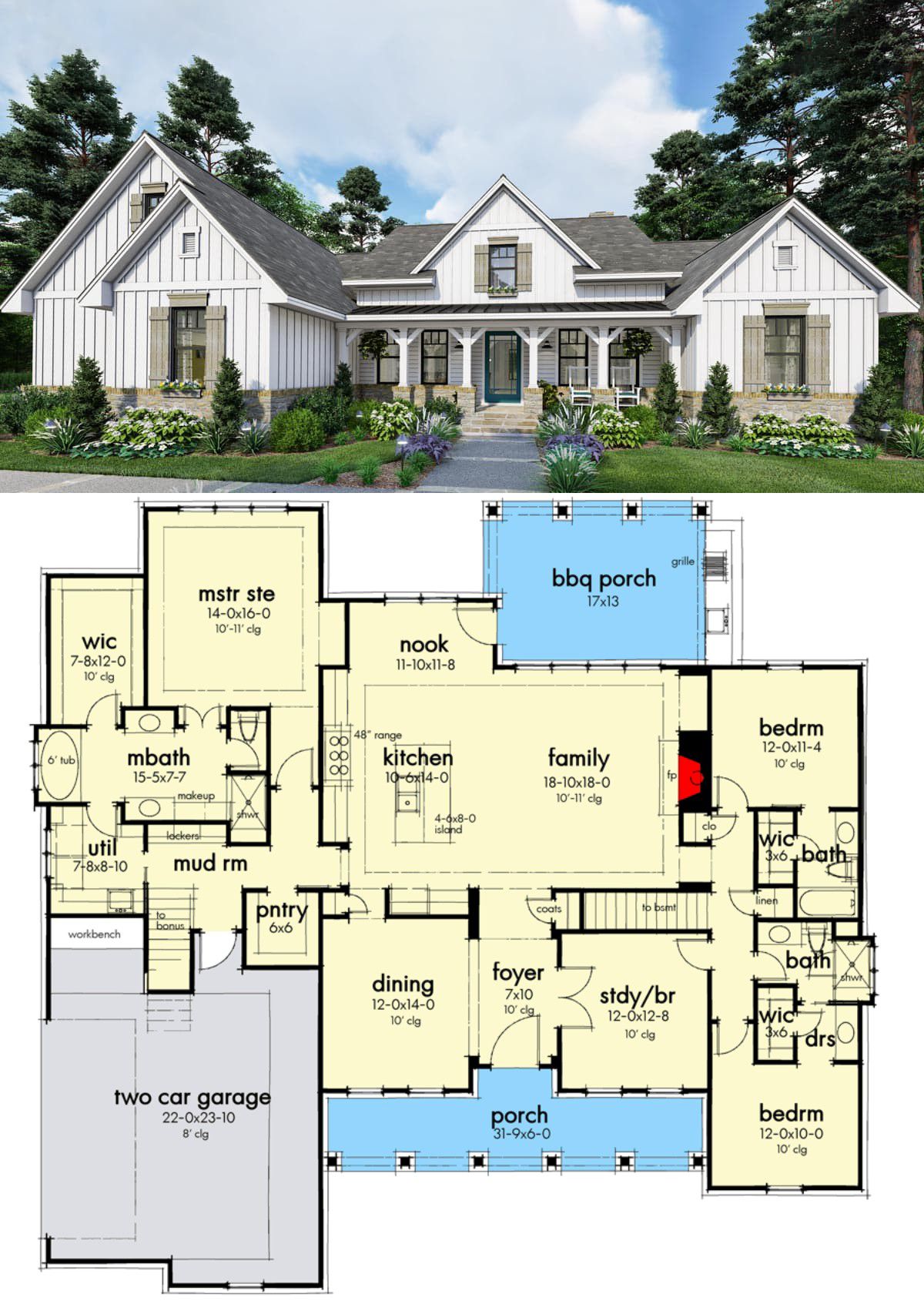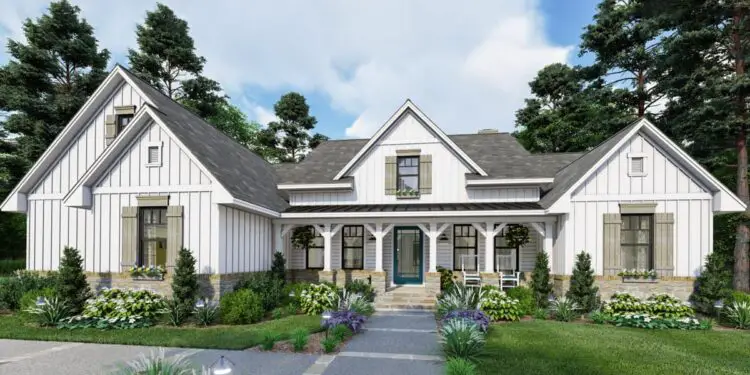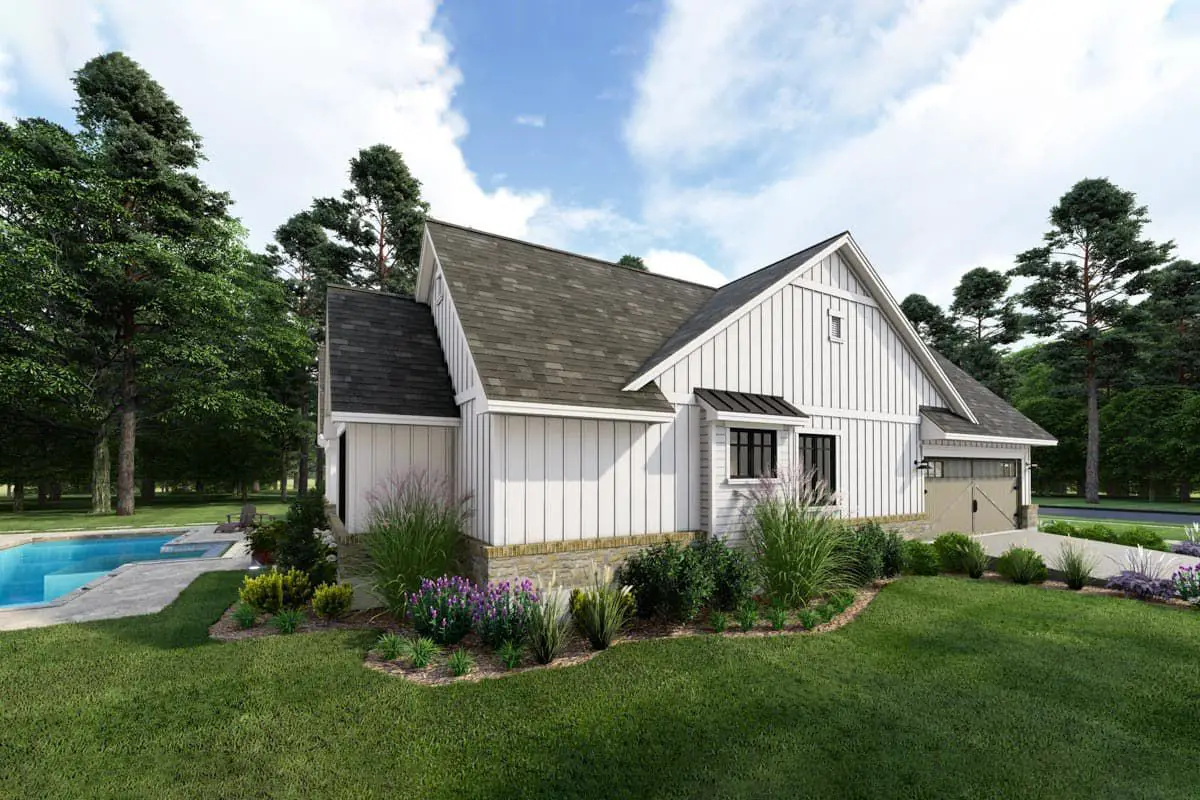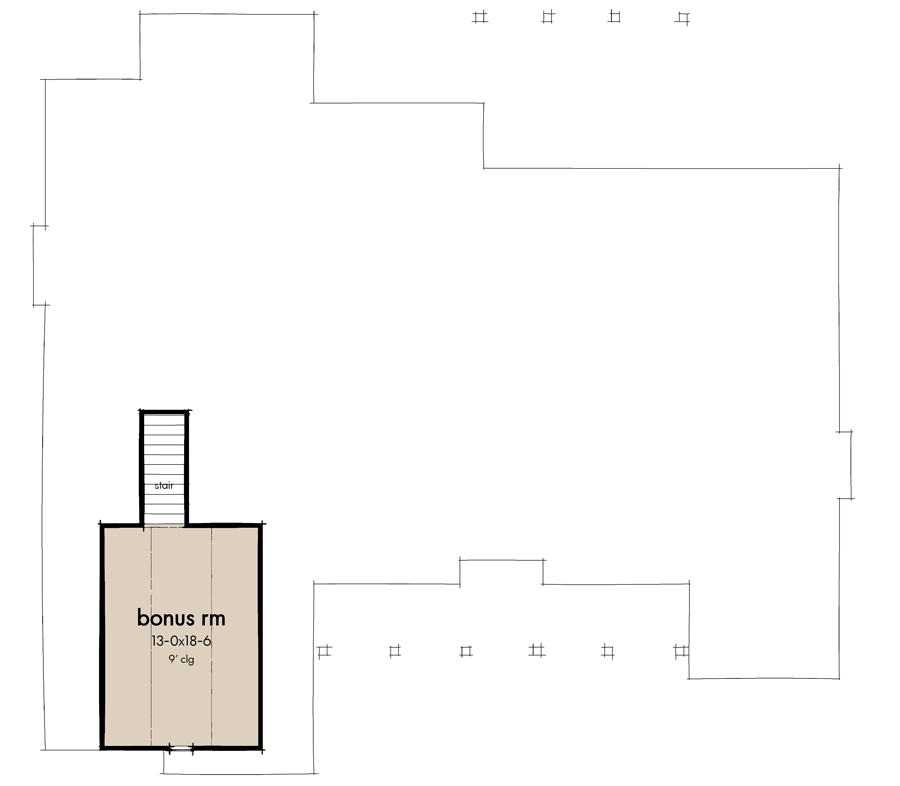This elegant New American farmhouse stretches across about 2,459 sq ft on a single level, offering 4 bedrooms, 3 full bathrooms, and a smartly designed bonus room above the garage.
Its split bedroom layout balances privacy and connection—a layout that’s rare to find done this well.
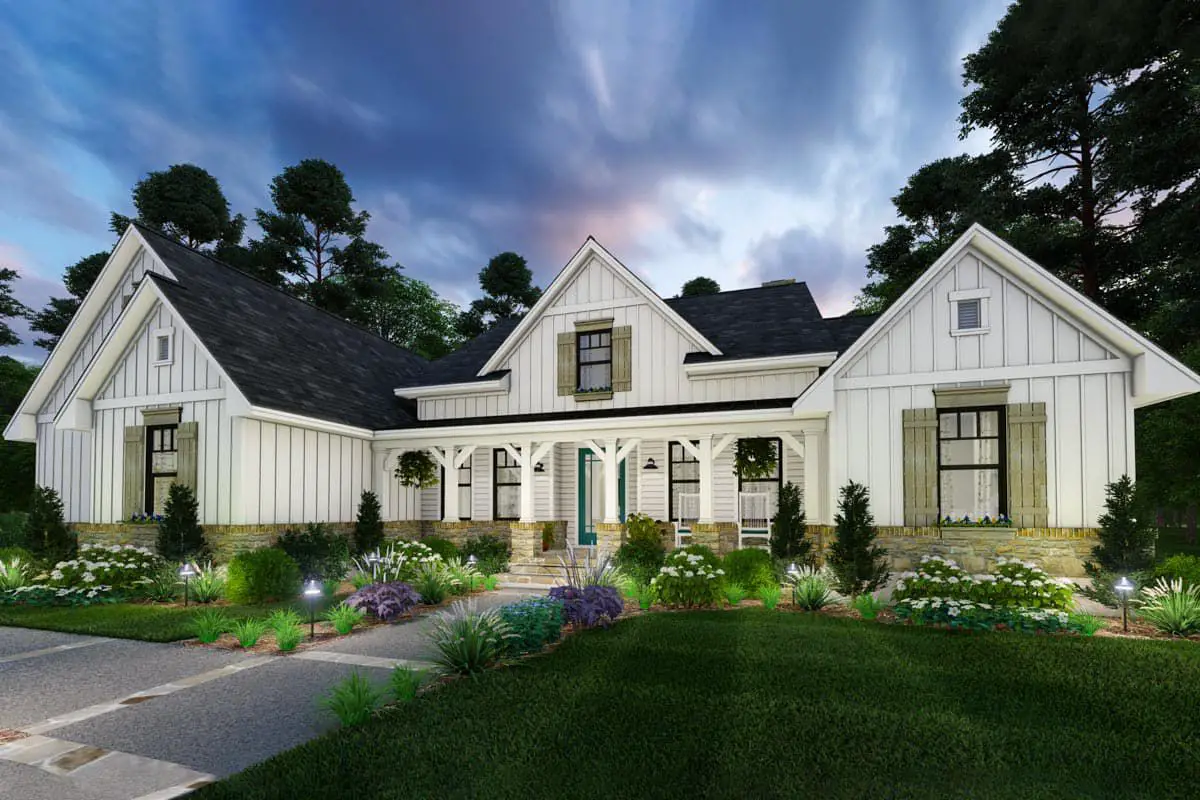
Curb Presence & First Impressions
The façade blends classic farmhouse elements—board-and-batten siding, stone bases, and gabled roofs—with decorative porch columns. It has the look of a modern retreat housed in timeless form. 2
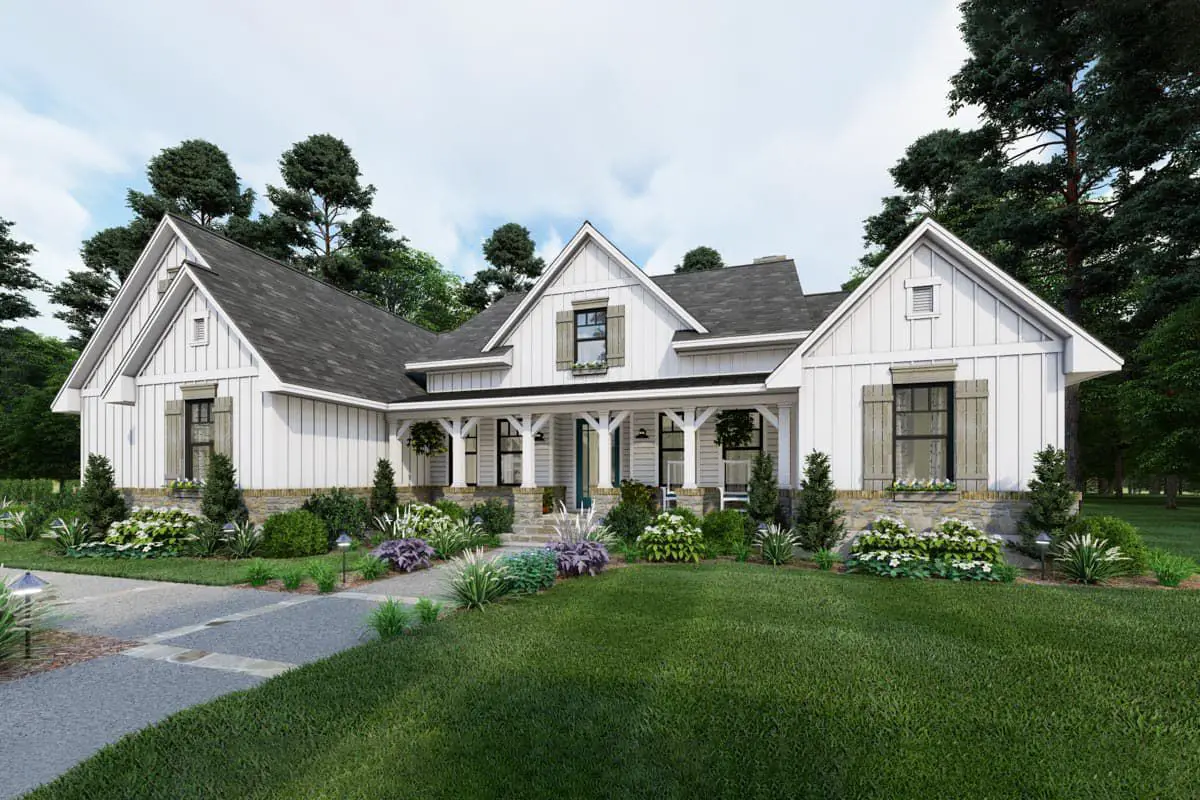
Entry, View & Flow
A foyer with 10′ ceilings greets you, flanked by a study/optional bedroom and formal dining. Your line of sight flows straight through to the family room and kitchen—making the home feel open and expansive from the moment you step inside. 3
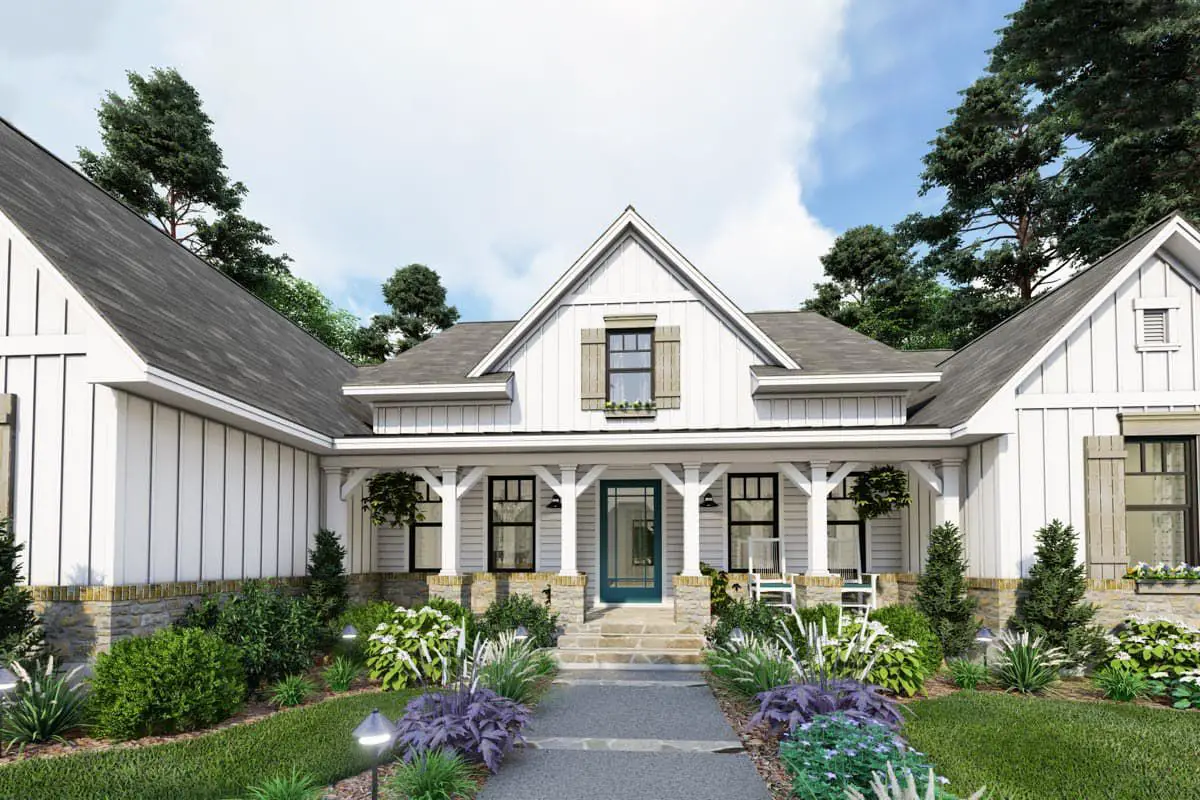
Heart of the Home: Kitchen, Family & Pantry
- The kitchen features a double-sink island that allows simultaneous cooking and mingling.
- A walk-in butler pantry connects kitchen to garage via mudroom—ideal for grocery drop-off without the traffic jam. 4
- The family room flows naturally and includes a fireplace to anchor the space.
Master Suite: Private and Practical
Located on one side for separation, the master suite includes a large walk-in closet and a five-fixture bathroom. Importantly, it’s placed near the laundry room—minimizing laundry traffic through the home. 5
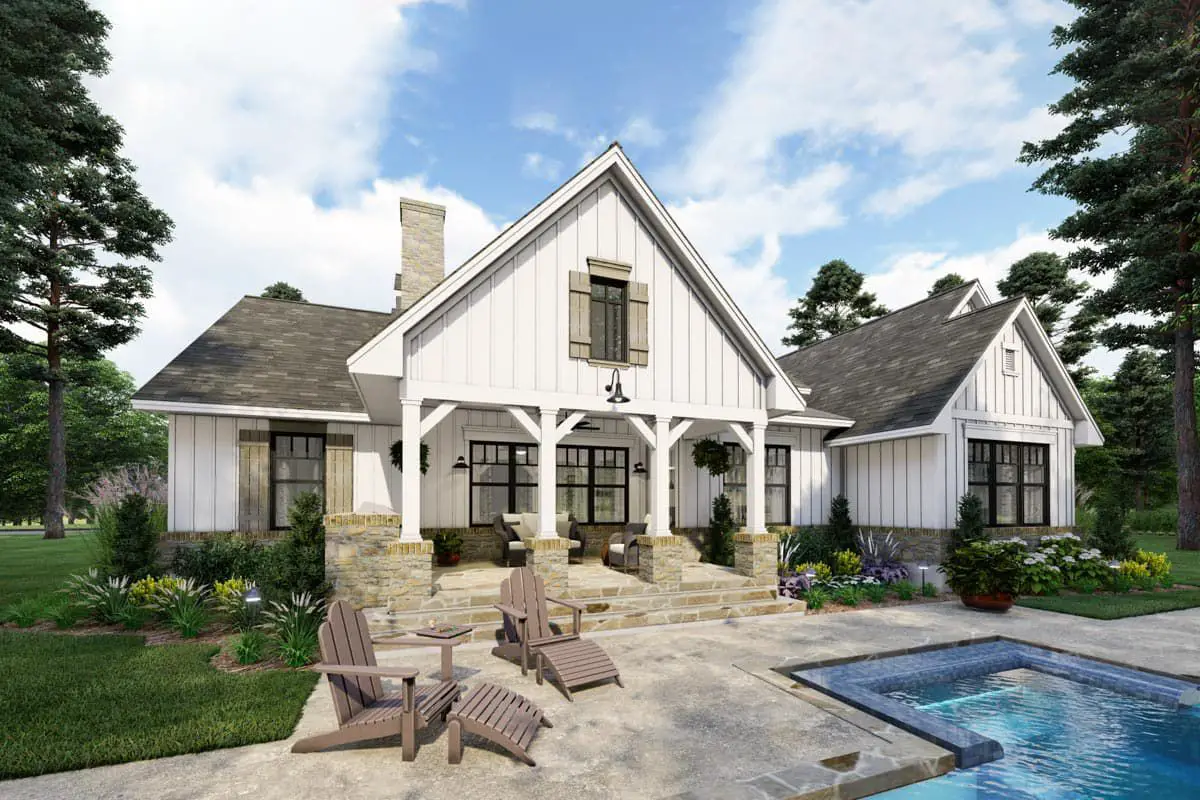
Bedrooms & Flexibility Across the Hall
The opposite wing houses two additional bedrooms, each with its own bathroom—no sharing walls or queues. The bonus above the garage adds ~261 sq ft of flexible space ready to become a playroom, loft, or future guest retreat. 6
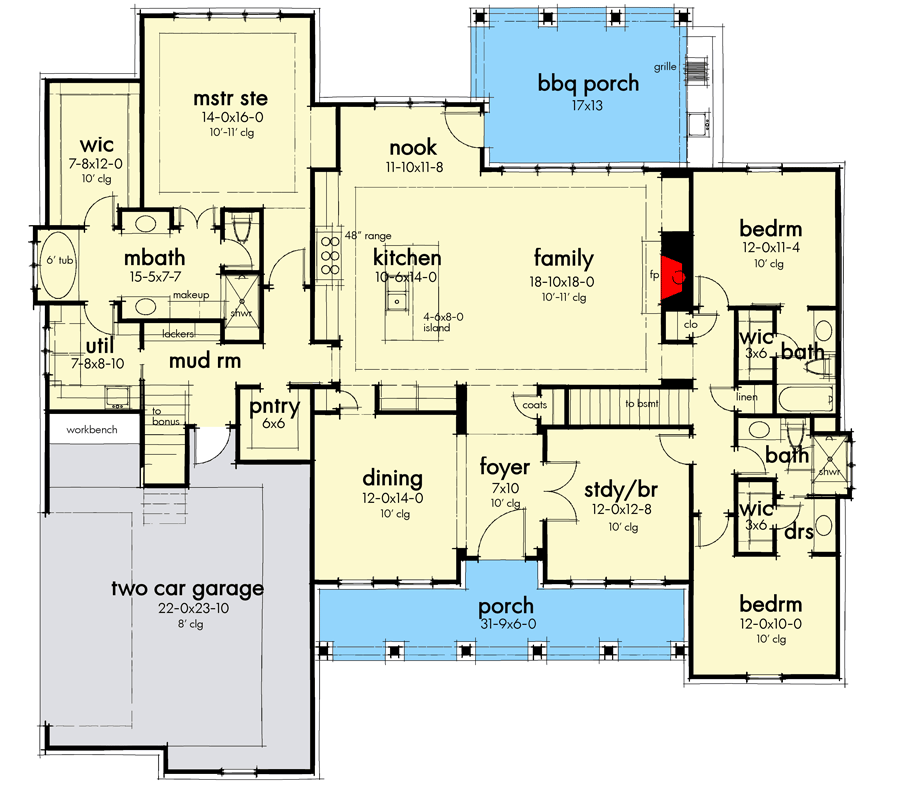
Quick Specs
- Total Heated Area: 2,459 sq ft
- Bedrooms: 4
- Bathrooms: 3 full
- Stories: 1 (plus bonus above garage)
- Garage: Attached, side-entry, 632 sq ft, option for 2 or 3 cars 7
- Dimensions: 69′ wide × 65′ deep; max ridge ~26′-3″ 8
- Ceiling Heights: 10′ main level; 9′ bonus
- Roof: Primary pitch 12:12, secondary 8:12 9
Estimated U.S. Build Cost (USD)
Given its size, finishes, and design complexity, you can expect a build cost in the range of $175 to $260 per sq ft. That gives a rough estimate of **$430,000 to $640,000 USD** (excluding land, site work, and specialized finishes). Adjust based on your local market.
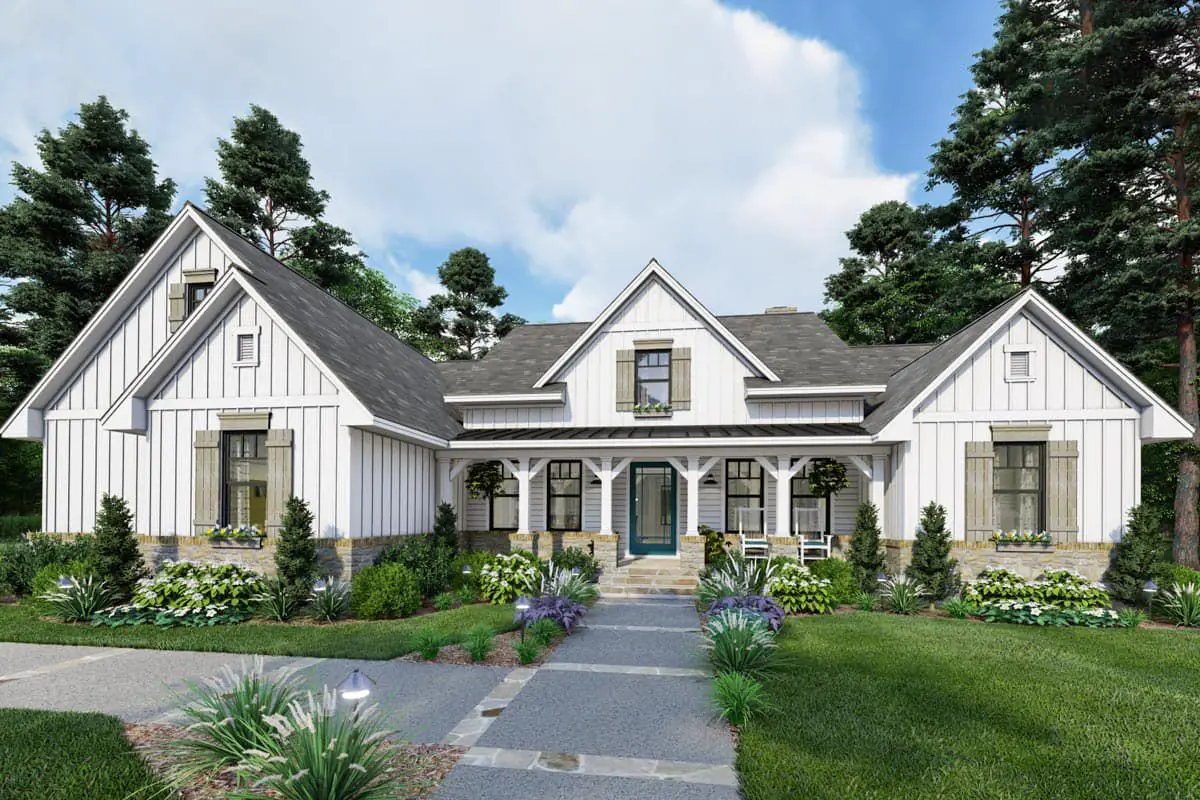
Why This Plan Stands Out
Because it gives you modern farmhouse charm **and** smart spatial distribution. The split bedroom layout keeps family rhythms harmonious.
The bonus space is thoughtful, not forced. And the footprint feels generous without being overwhelming. It’s a home built to live beautifully now—and evolve tomorrow.
