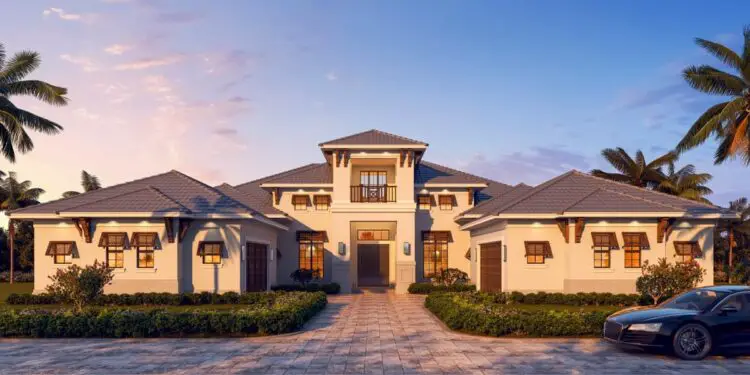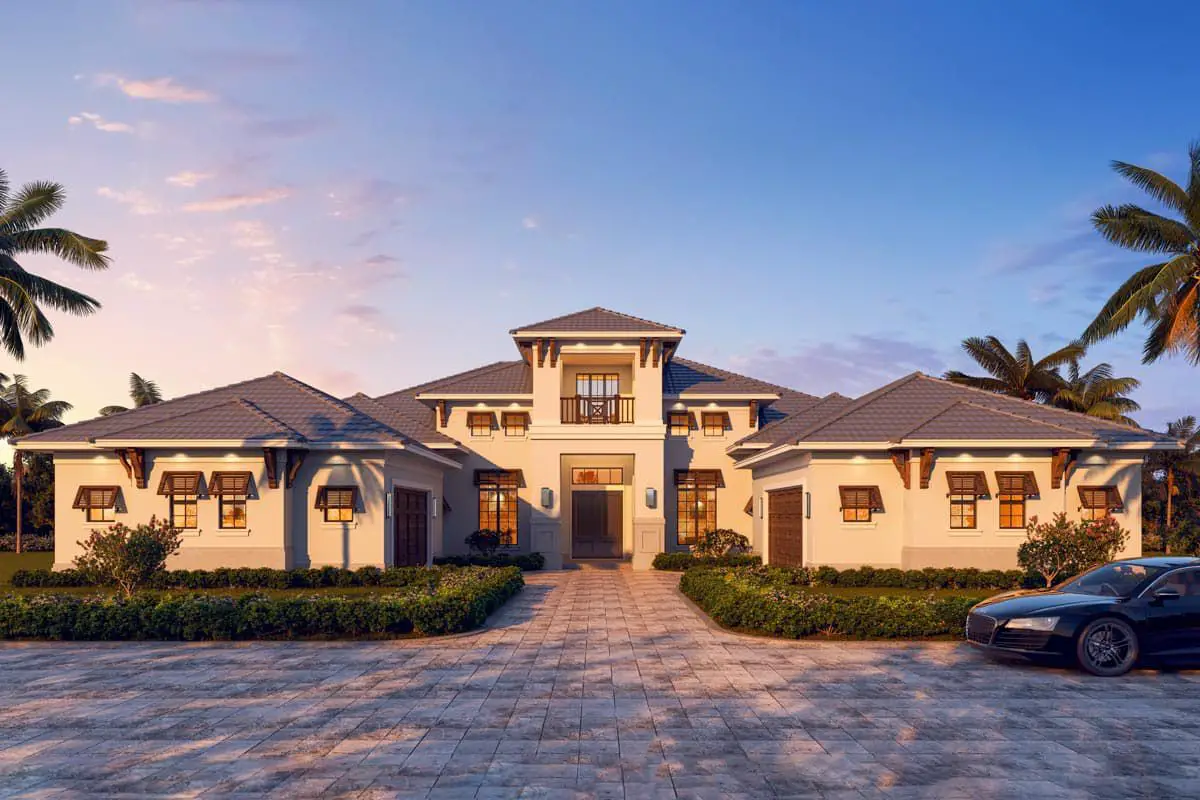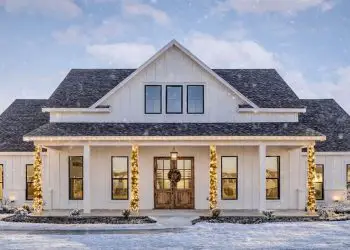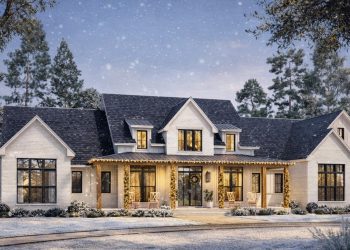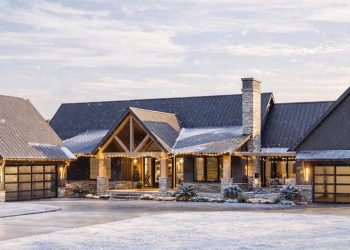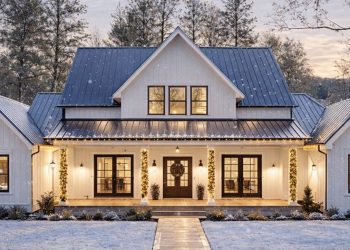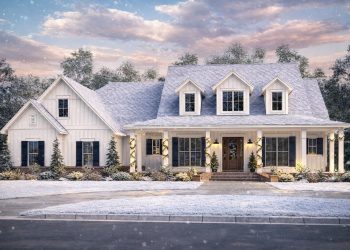This Mediterranean-style home spans about 4,382 sq ft, offering a luxurious blend of privacy, indoor-outdoor flow, and flexibility.
The design features 3 to 4 bedrooms, 4.5 bathrooms, a unique courtyard parking layout (4 bays), a spacious bonus room, and entertaining zones that feel elegant yet practical.
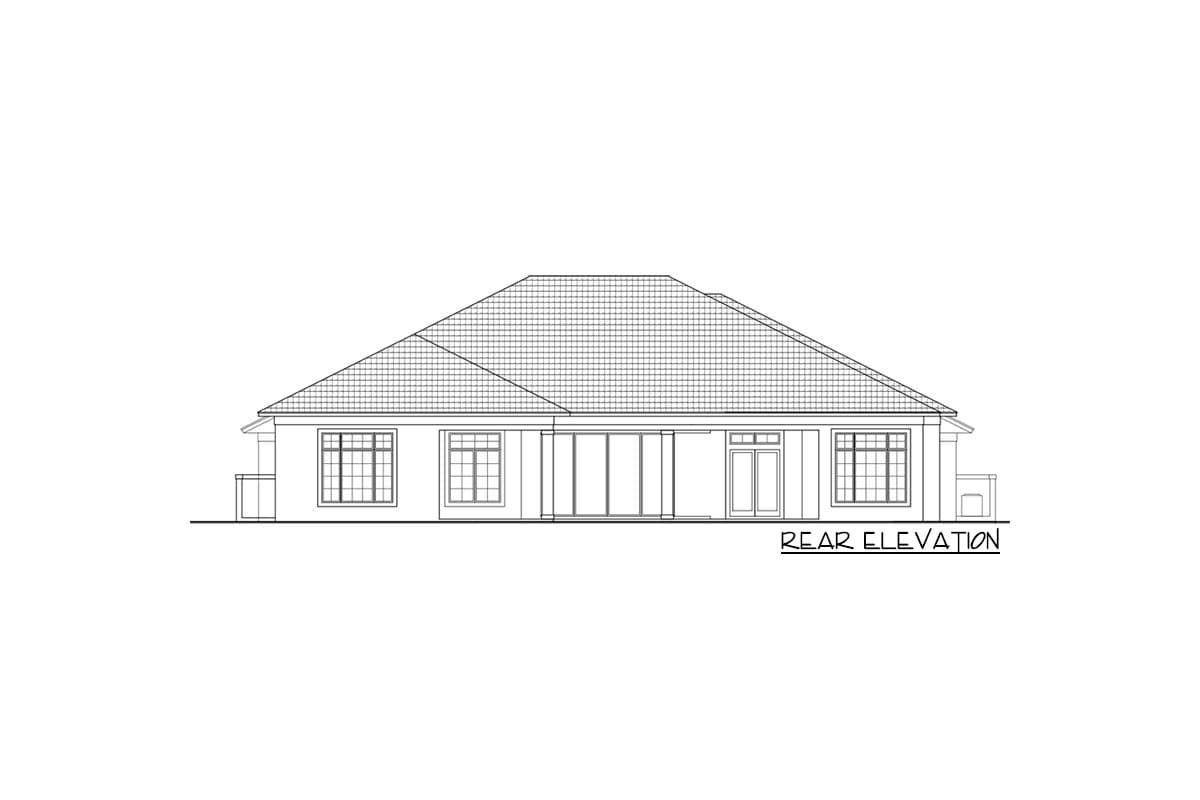
Courtyard Parking & Elegant Entry
One of the standout features is the double garage wings flanking a central courtyard layout.
This gives you secure, private access and parking options while preserving an elegant front façade and courtyard drive feel.
The front entry leads into a foyer with a view through to the living spaces beyond.
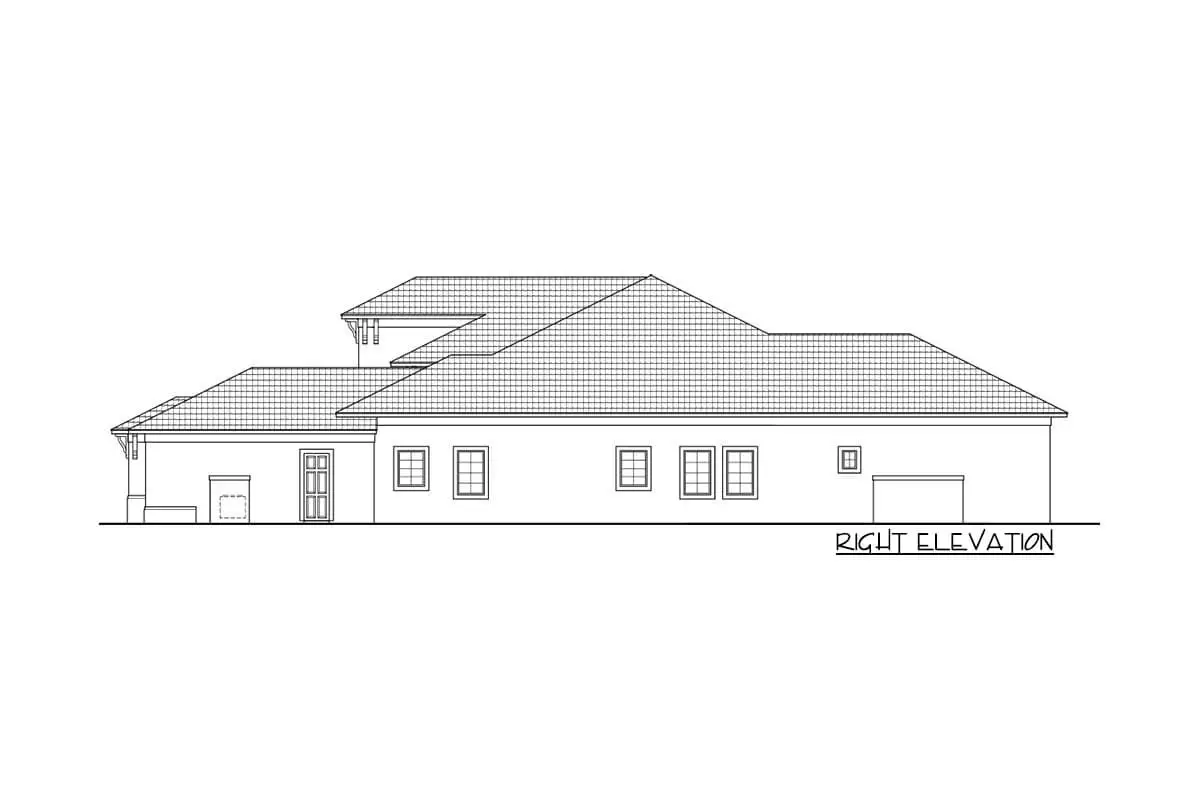
Open Center & Indoor-Outdoor Connection
At the heart of the plan lies a great room filled with light, bridging the interior and exterior via retractable walls or large openings toward the covered lanai.
The outdoor living area includes a fireplace and built-in summer kitchen—ideal for hosting.
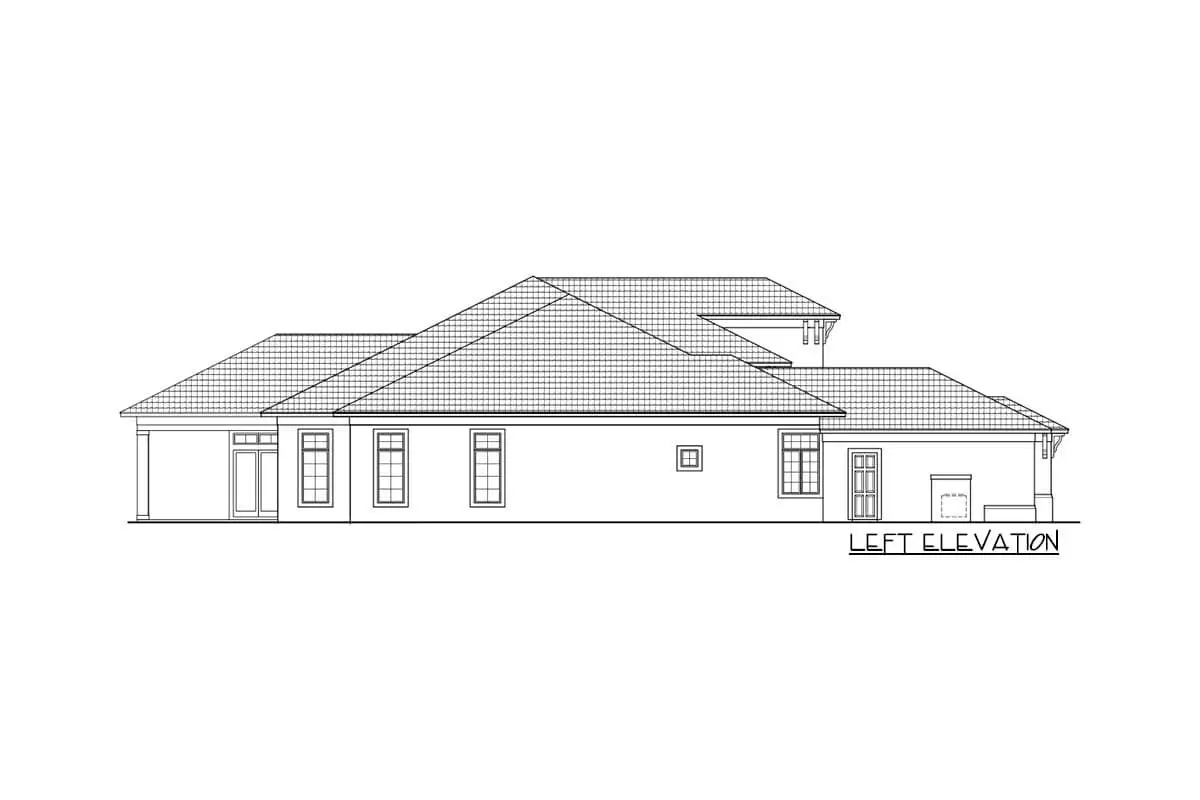
Kitchen & Formal Spaces
The kitchen is anchored by a massive island and conveniently connects to a formal dining room just off the foyer. A quiet study sits near the entry, giving you a workspace or retreat without feeling isolated.
Master Suite with Amenities
To one side, the master suite includes a sitting area that opens to the back porch, two spacious closets, and a 5-fixture bathroom. Positioned with access to exercise or utility zones, it feels like a private wing.
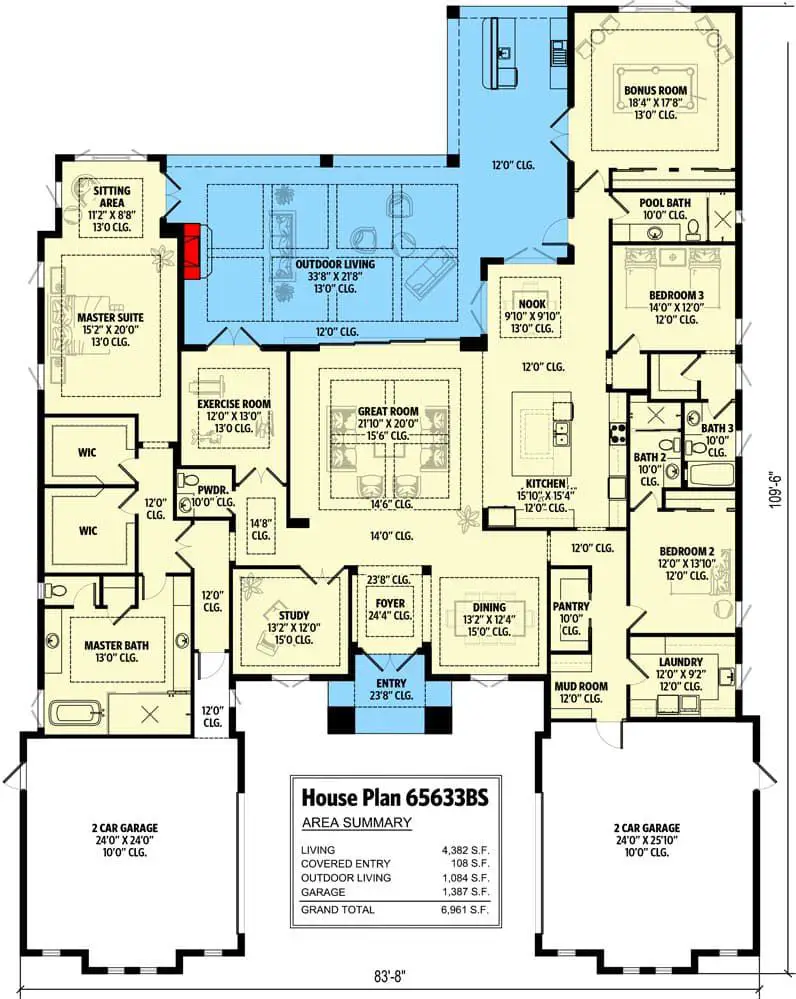
Secondary Suites & Bonus Room
On the opposite wing, two secondary bedroom suites each enjoy private bathrooms. The generous bonus room—factored into total living area—can serve as a 4th bedroom, media room, or flex space.
Quick Specs
| Feature | Detail |
|---|---|
| Total Heated Area | ~4,382 sq ft |
| Bedrooms | 3–4 (flexible) |
| Bathrooms | 4 full + 1 half |
| Stories | 1 |
| Garage Bays | 4 (courtyard layout) |
| Outdoor Living | Covered lanai with fireplace + summer kitchen |
| Style | Mediterranean / Florida-style influences |
Estimated U.S. Build Cost (USD)
Given the size, finish expectations, and courtyards plus premium outdoor features, a typical U.S. build estimate lies between $200–$320 per sq ft. That suggests a rough range of **$876,000–$1,402,000 USD**, depending heavily on region, site conditions, and finish level. (Land, permitting, and site work excluded.)
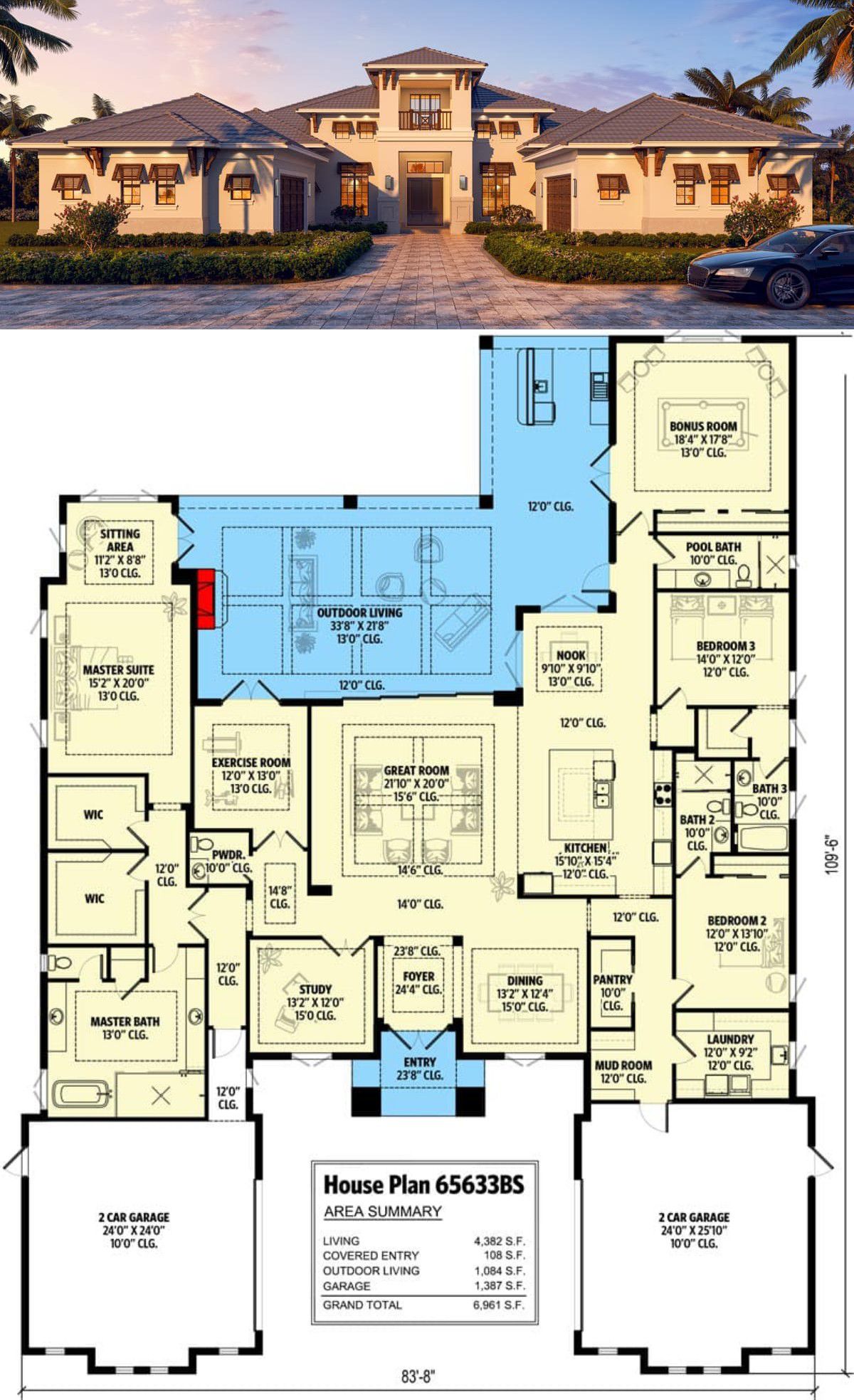
Why This Plan Stands Out
- The courtyard parking setup gives you luxury and privacy in one layout—no front garage dominating the façade.
- Indoor and outdoor spaces blend seamlessly, making entertaining or relaxed living effortless.
- The bonus room offers future adaptability—office, guest wing, media, you name it.
- Separate bedroom wings + master suite give balance between private retreat and shared living.

