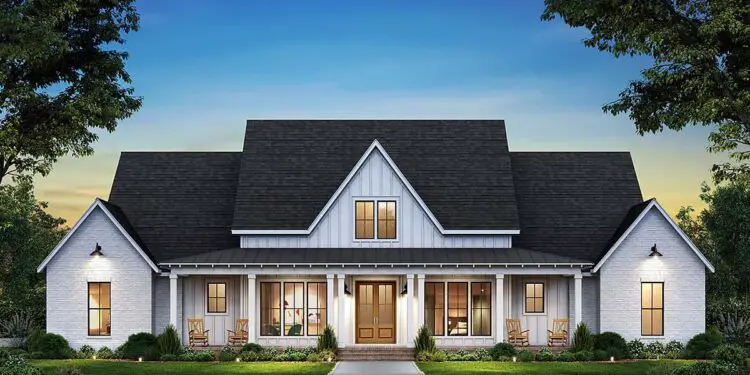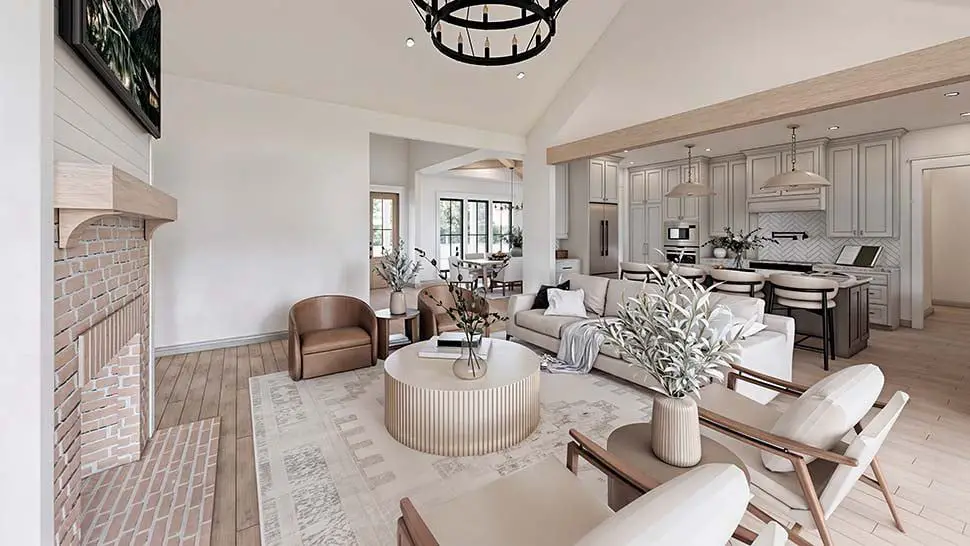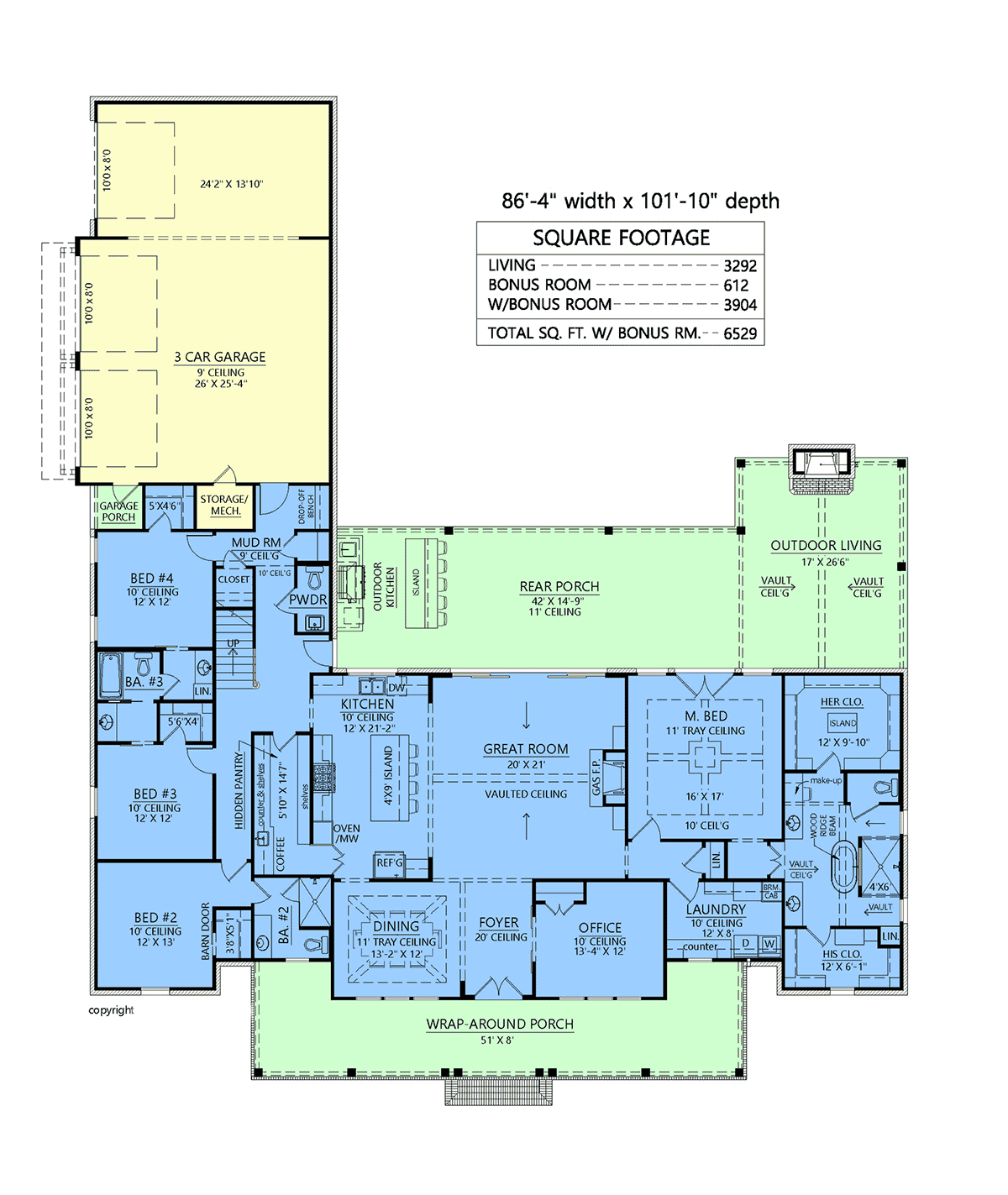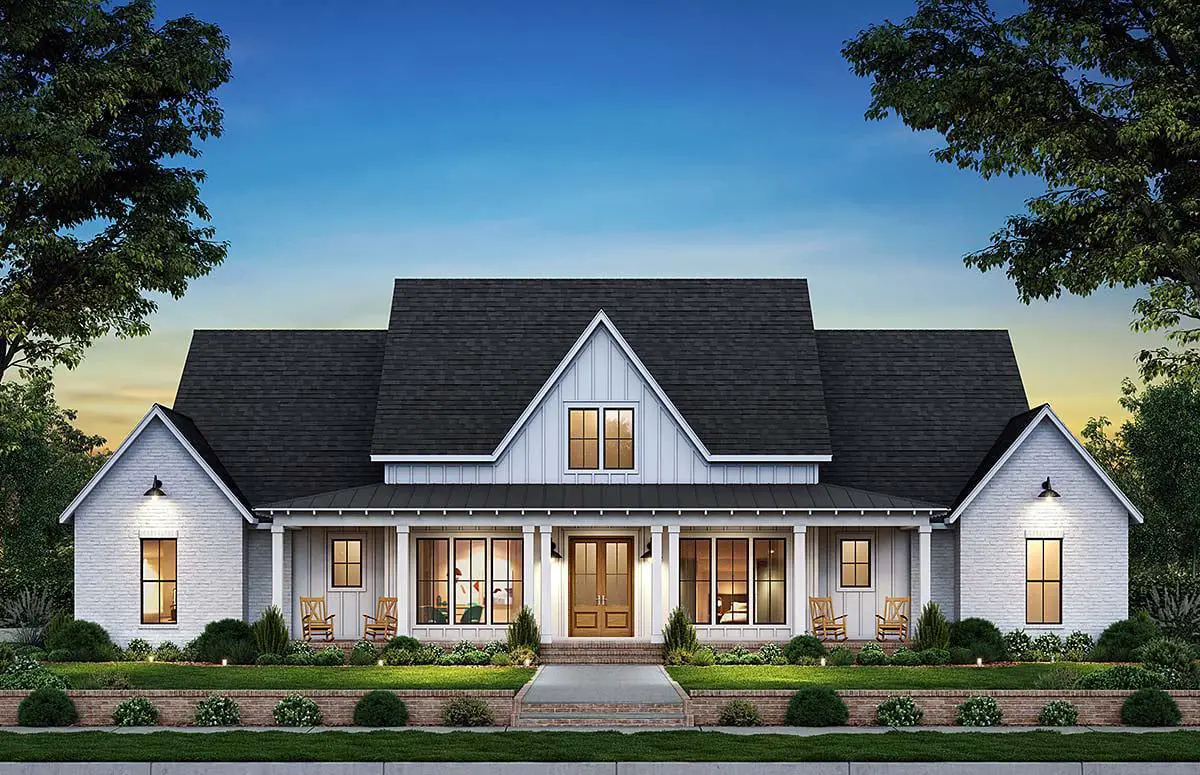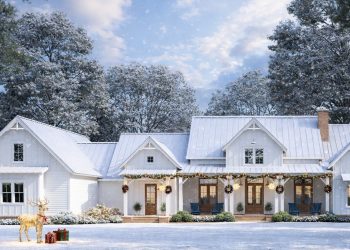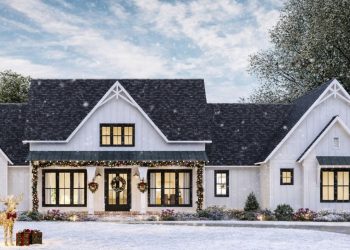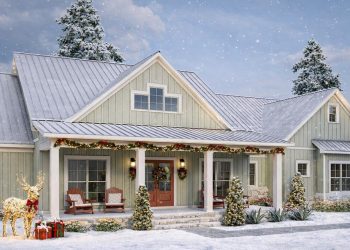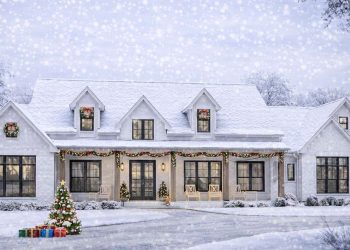This southern-style farmhouse offers about 3,292 sq ft of elegant living on one level, with a bonus area upstairs.
It includes 4 bedrooms, 3 full baths, 1 half bath, and a 3-car garage. Wrap-around porches, vaulted great room, outdoor fireplace, and smart utility zones make this home both graceful and practical. 0
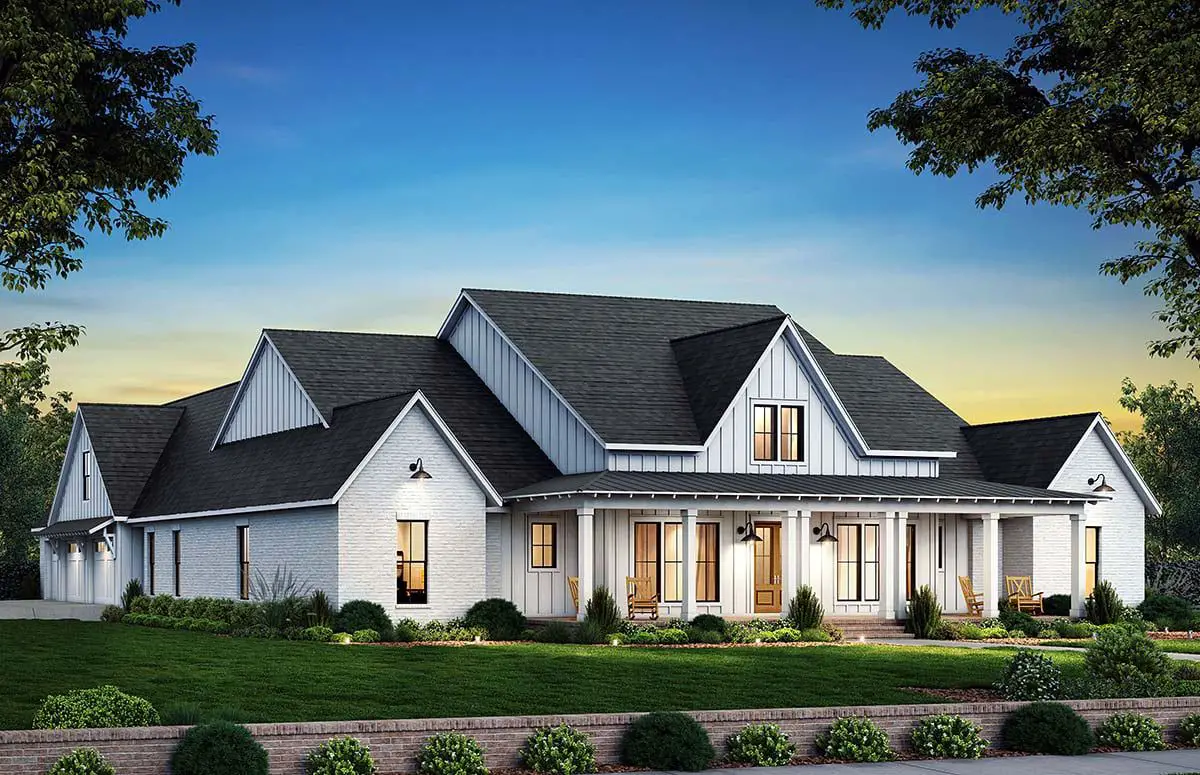
Striking Porches & Curb Appeal
The design features a classic wrap-around front porch and a generous covered rear porch, perfect for indoor-outdoor living.
You’ll see plenty of traditional charm in the siding, gables, and roof pitch. 1
Open Living Core
Step inside to a vaulted great room that flows into the kitchen and dining. A 9′ island anchors the kitchen, and behind it, a hidden pantry keeps clutter out of sight. 2
Bedrooms & Private Zones
The master suite includes luxury features and privacy.
The secondary bedrooms are laid out to balance access and peace, and the upstairs bonus ~612 sq ft gives you room to grow. 3
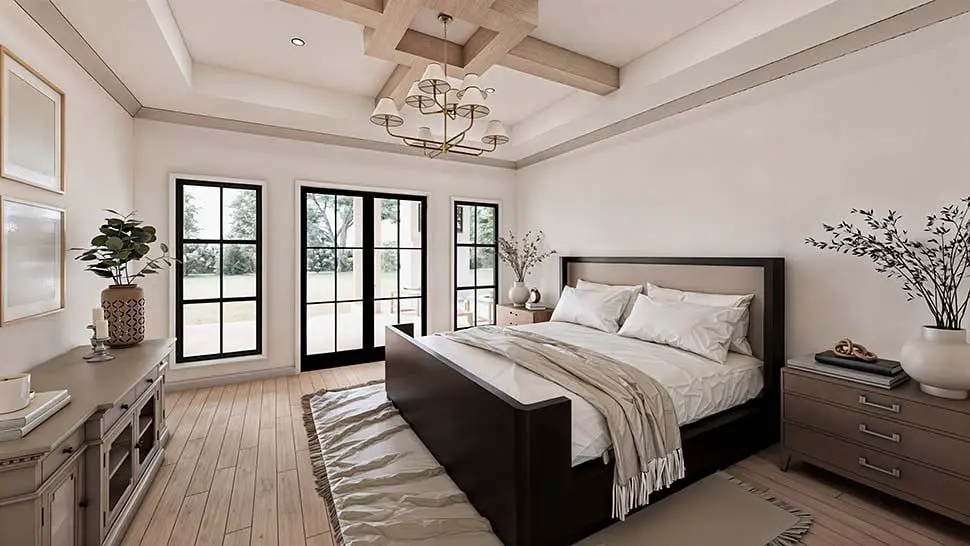
Utility, Flow & Features
Bonus room floor
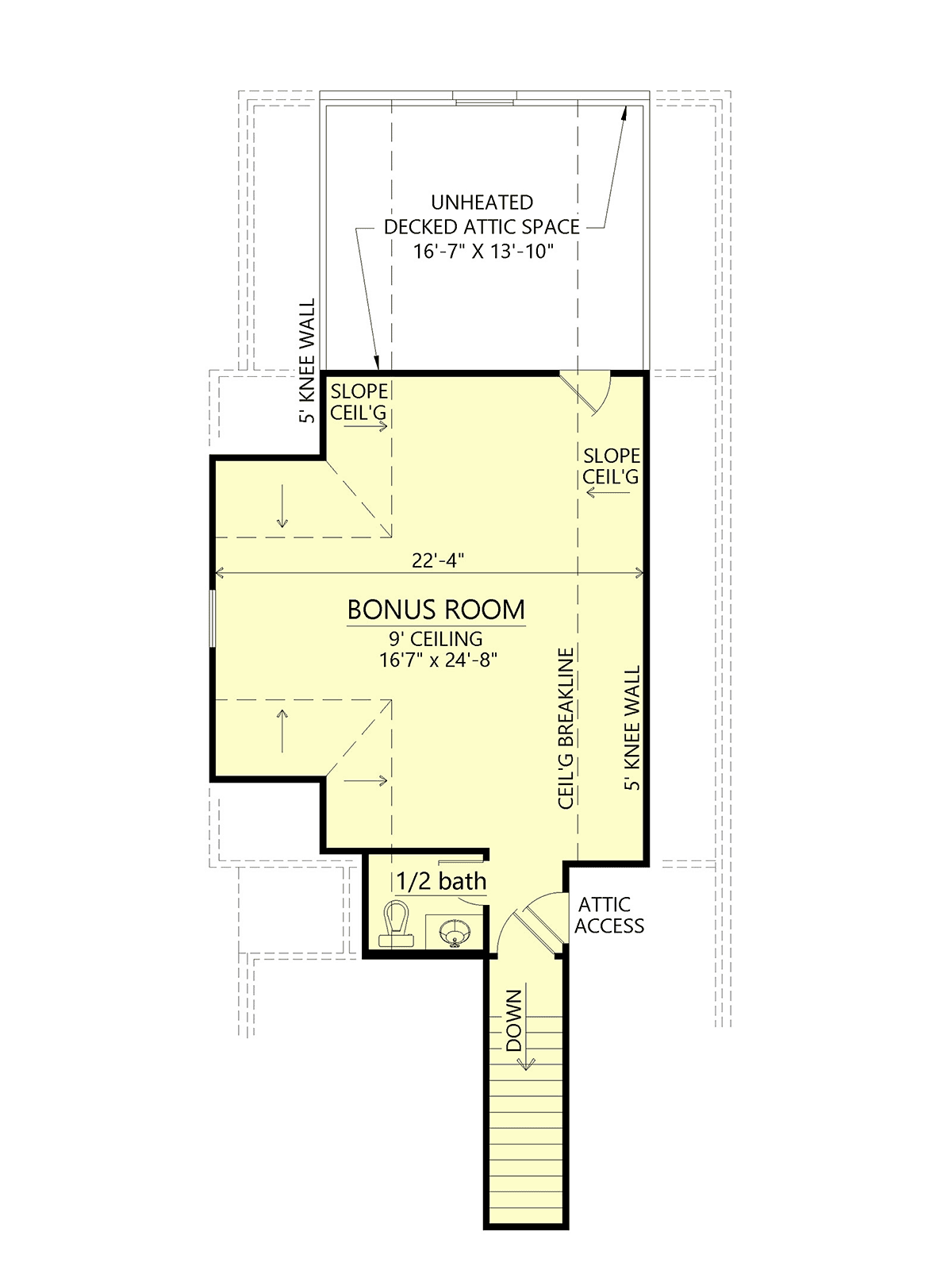
- 3-car side-entry garage (~1,081 sq ft) with direct access into the home. 4
- Wrap-around and rear porches totaling ~1,516 sq ft. 5
- 10′ main ceiling height, 9′ ceiling in bonus area. 6
- Roof pitch 9:12, ridge height ~31′-9″. 7
- Foundation options: slab, crawlspace, or basement (adds living area) 8
Estimated U.S. Build Cost (USD)
For a high-quality southern farmhouse with these features, expect U.S. construction costs around **$180–$260 per sq ft** for the main level. That puts your estimate between **$593K and $857K USD** (excluding land, site work, or finishing the bonus area). The bonus space adds additional cost if finished.
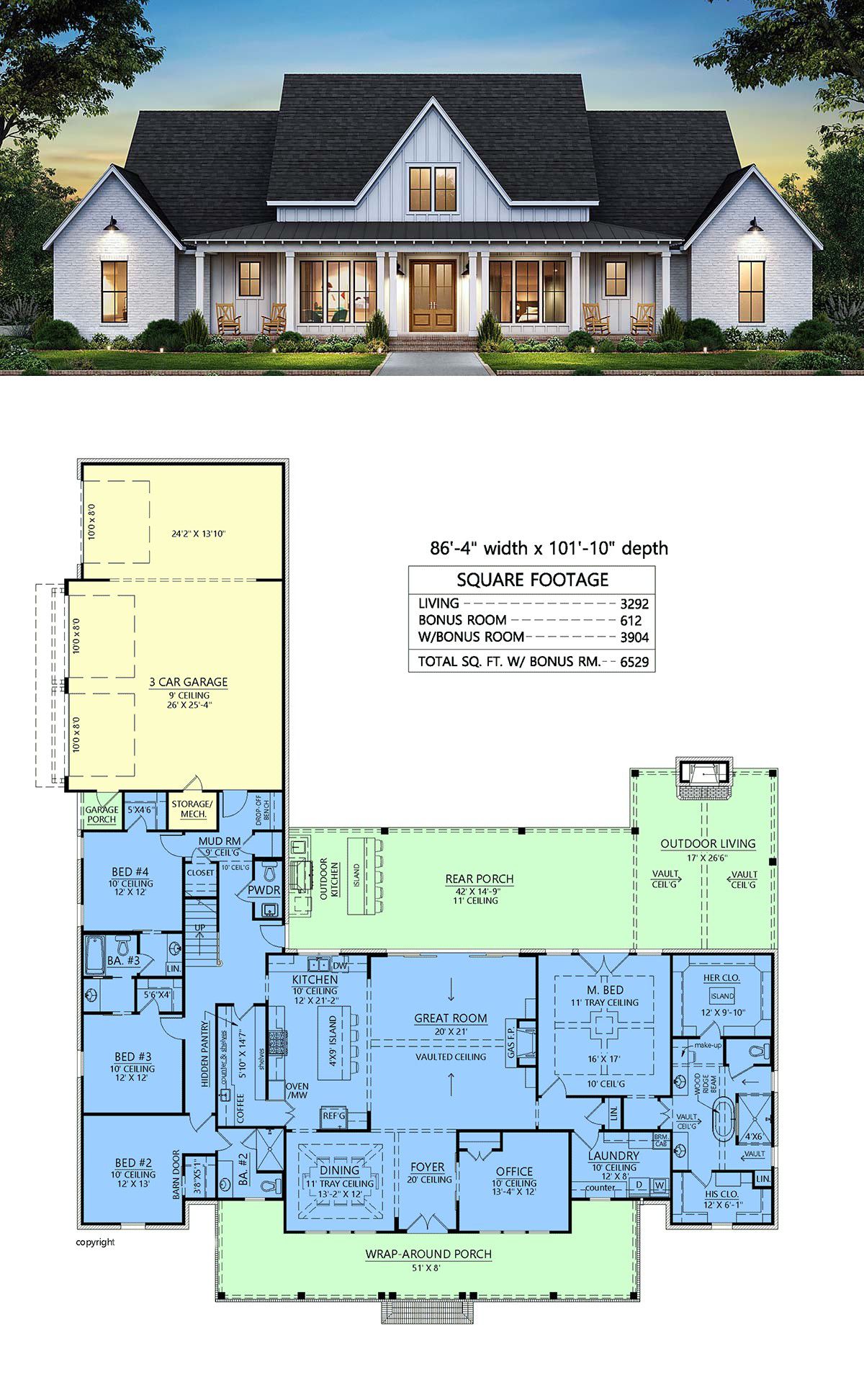
Why This Plan Works
It blends classic southern charm with modern functionality. The wrap porches frame the home beautifully, the open layout keeps life connected, and the bonus space gives flexibility for future needs. It’s both grand and livable.

