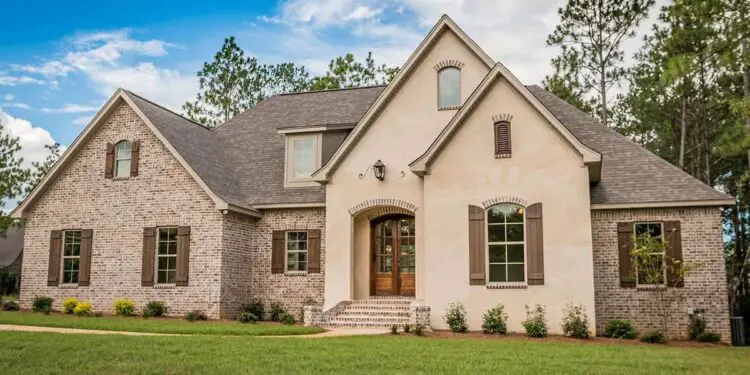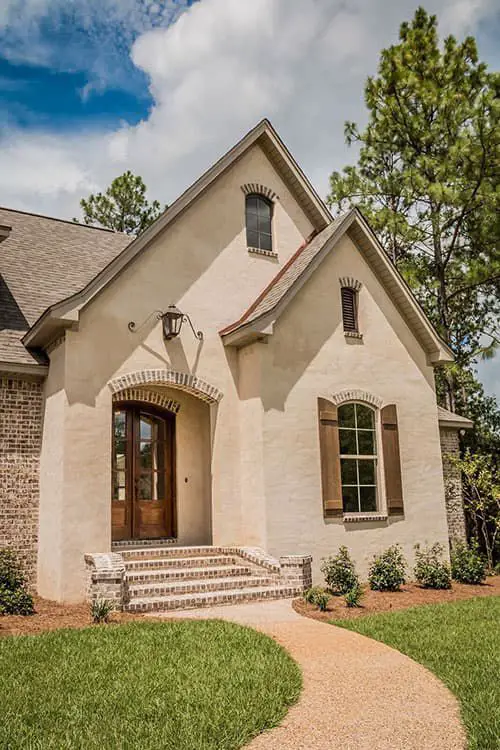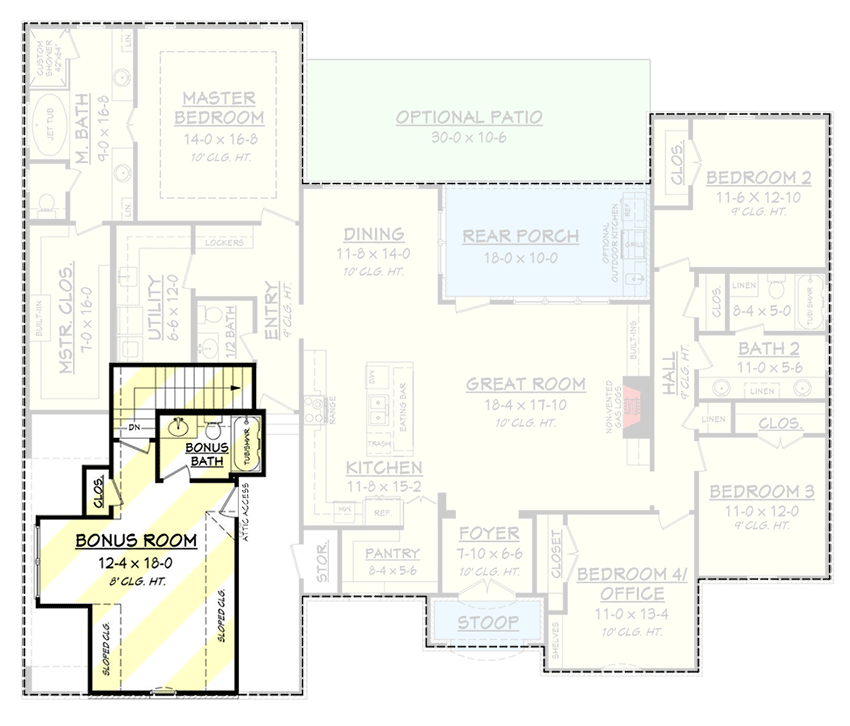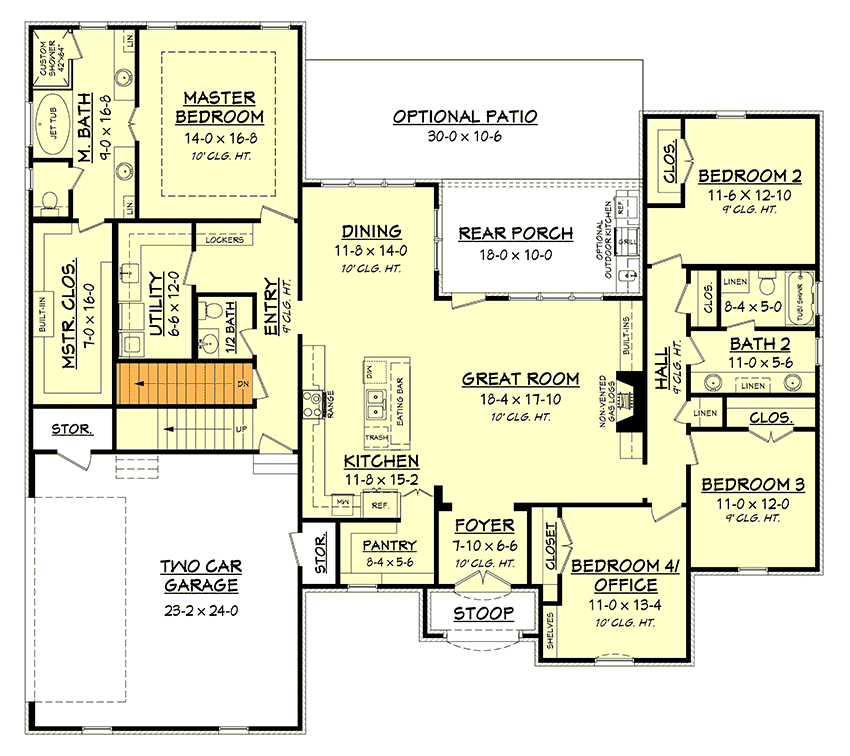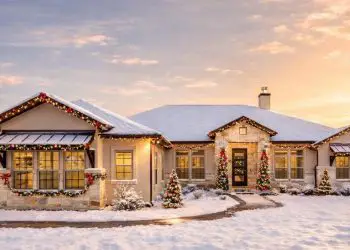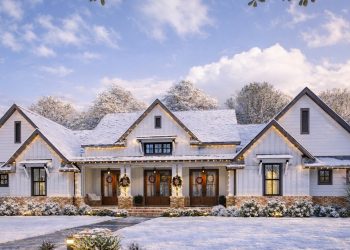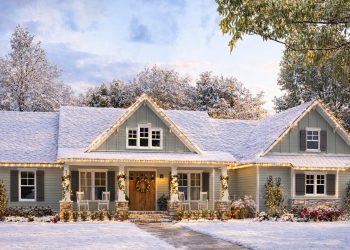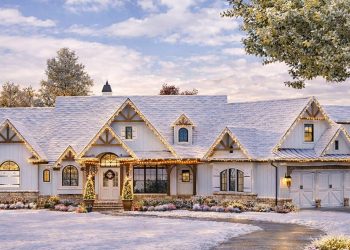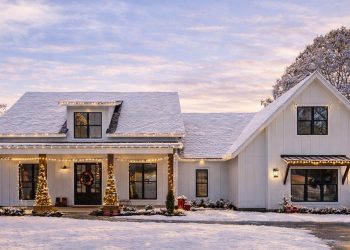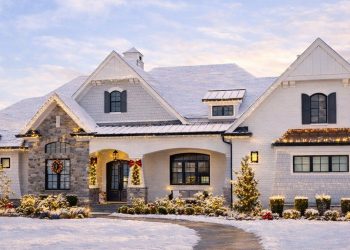This French country design delivers around 2,399 sq ft of heated living space with a bonus room (~364 sq ft) above the garage. It offers flexible 3- or 4-bedroom options, 2 full baths plus 1 half bath, and graceful exterior features like arched entryways and steep rooflines. 1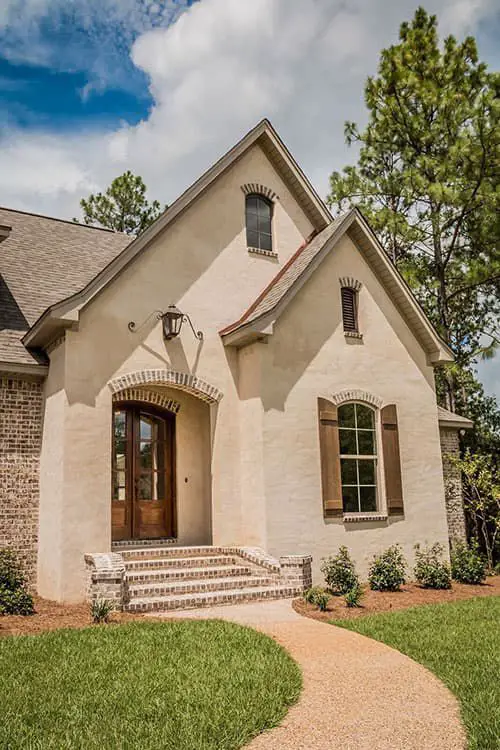
Exterior & Curb Appeal
The façade blends charm and character—arched windows and doors, balanced roof pitches (primary 12:12), and an inviting side-entry garage make architectural statements without excess. 2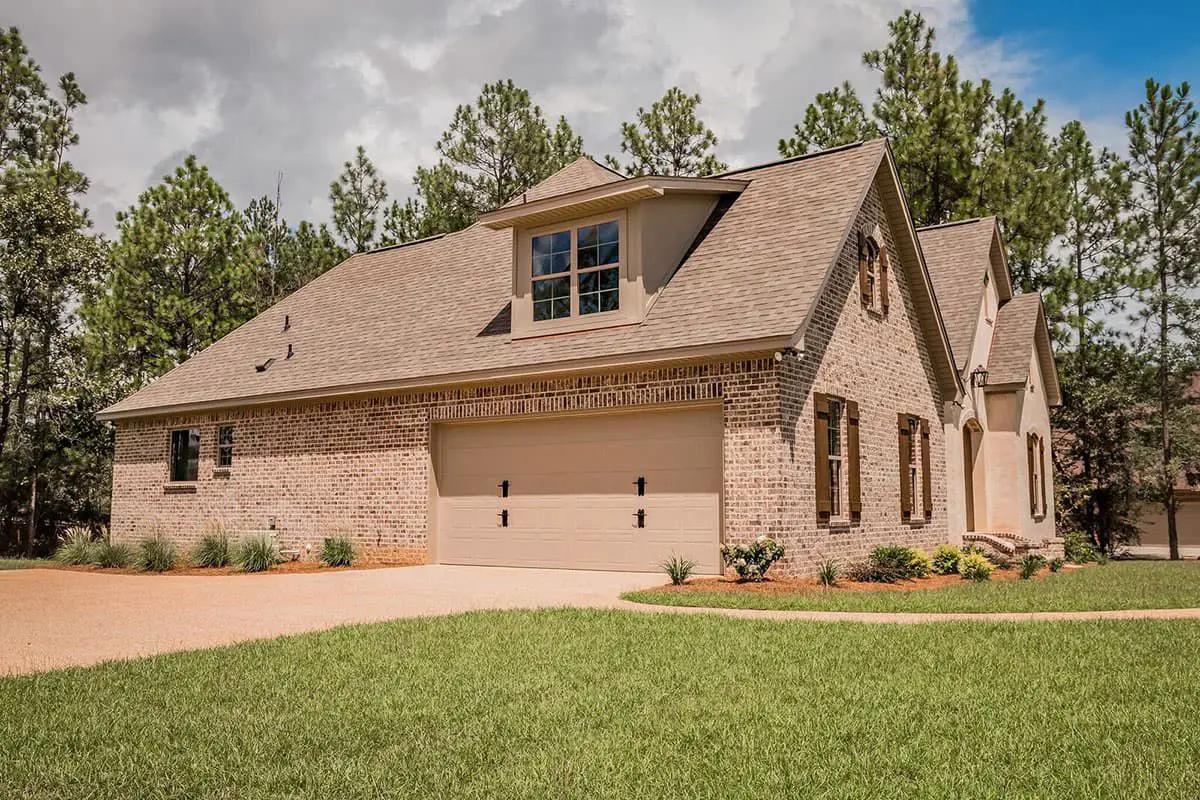
Layout & Flow
Inside, the layout is smart and purposeful:
- Great room fronts the central corridor, open and welcoming.
- Dining area sits adjacent, easily connected to the outdoors via rear porch (≈ 180 sq ft). 3
- Kitchen includes a butler/pantry area and good workflow to the garage and entries.
Bedrooms & Bonus Space
The default layout supports 3 bedrooms, but a 4th is possible by adjusting some spaces. The bonus room above the garage provides ~364 sq ft for a flex room, guest zone, or home office. 4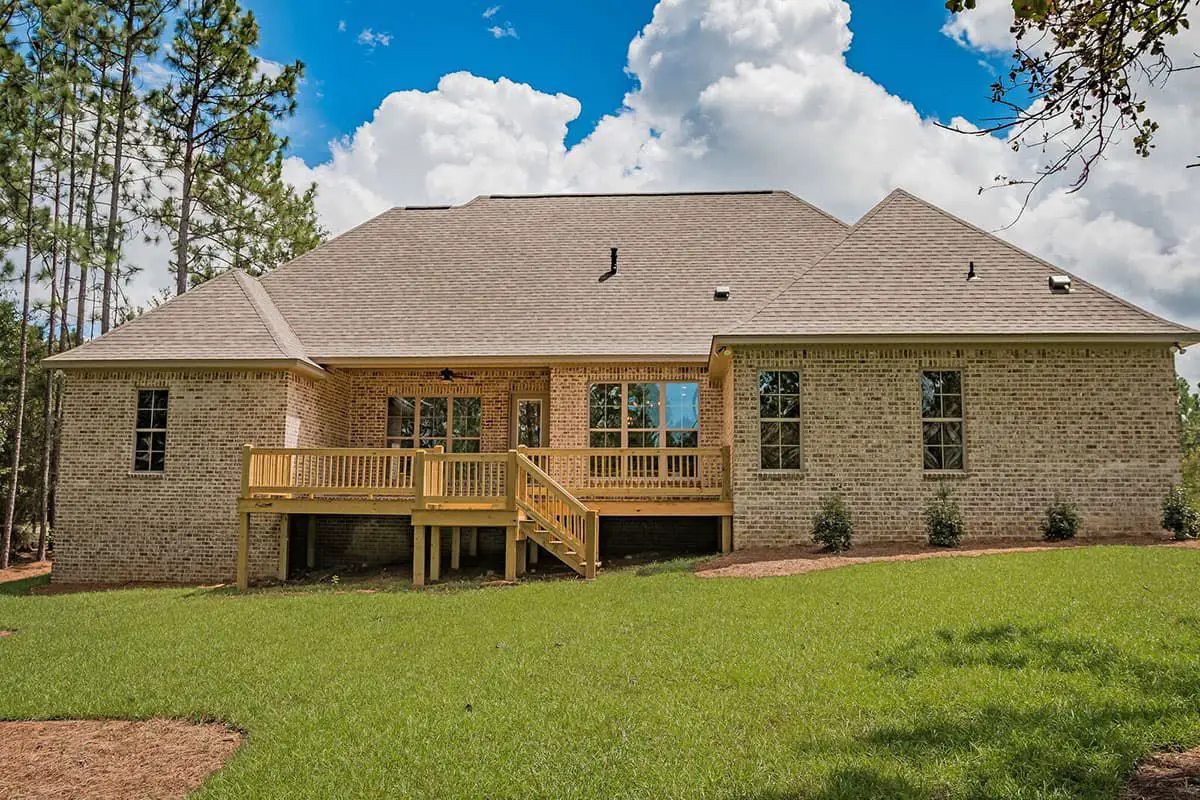
Garage & Porch Areas
The garage is a 2-car side entry, about 580 sq ft. 5 The front porch footprint is modest (~44 sq ft), while the rear covered porch adds ~180 sq ft. 6
Specs Summary
Bonus room
Basement stairs location
Basement
| Feature | Detail |
|---|---|
| Total Heated Area | 2,399 sq ft |
| Bonus Room | 364 sq ft (optional) |
| Bedrooms | 3 (or 4 with modifications) |
| Baths | 2 full + 1 half |
| Exterior Walls | 2×4 standard, 2×6 optional |
| Dimensions | 69′ 6″ wide × 58′ deep |
| Max Ridge Height | 28′ 3″ |
| Primary Roof Pitch | 12:12 |
Estimated U.S. Build Cost (USD)
French country homes of this size and finish level usually fall in the range of $180–$260 per sq ft. That sets a ballpark construction cost at **$432K–$624K USD** (excluding land, site work, and optional bonus finishes).
Why This Plan Stands Out
It’s elegant but not fussy. The bonus room adds flexibility for future needs. The façade offers timeless appeal while the internal layout balances open space with privacy. It’s a design that grows with you.“`7

